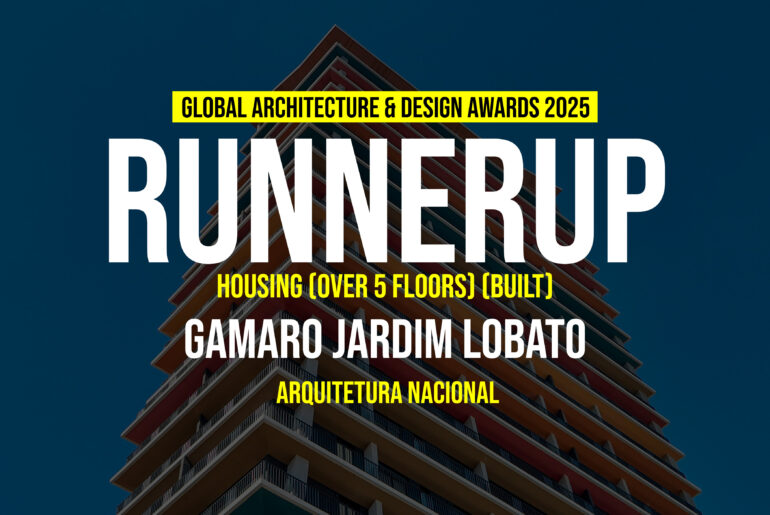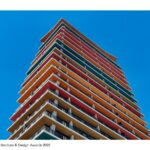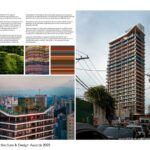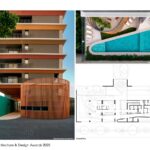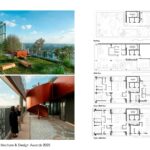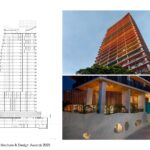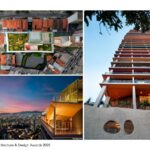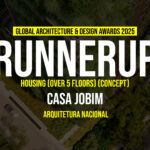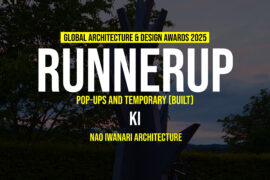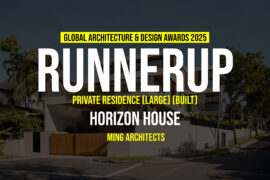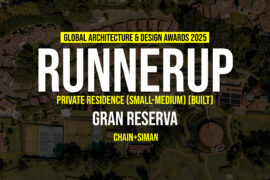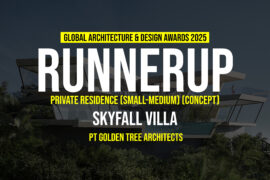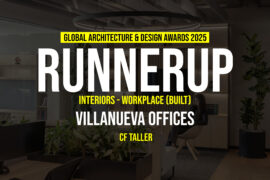The site’s location (in a high area of São Paulo) and the project’s prerequisites (a tall, staggered building with floors decreasing in size towards the top) naturally, almost obviously, led to the idea of a mountain. Mountains carry several fascinating symbolic meanings: at first glance, they evoke ideas of solidity, strength, wisdom, and ancestry: a mountain takes thousands of years to form. There’s a powerful energy in that concept. At the same time, there’s the notion of climbing to the top of a mountain: an idea of ascension, lightness, confidence, and achievement. There’s an indescribable sense of peace when you reach the summit, a feeling of fulfillment.
Global Design & Architecture Design Awards 2025
Second Award | Housing (over 5 floors) (Built)
Project Name: Gamaro Jardim Lobato
Category: Housing (over 5 floors) (Built)
Studio Name: Arquitetura Nacional
Design Team: Eduardo Maurmann, Élen Balvedi Maurmann, Paula Zielinski Otto, Lucas Pessatto, Yuri Kokubun, Yuri Mori, Marcus Arnhold, Stephanie Spuldaro, Guilherme Xavier, Beatriz Rocha, Mayara Santos, Luiza Inticher, Isabella Tonietto
Area: 13.317 sqm
Year: 2025
Location: Rua Rodrigo Lobato, 111 – São Paulo, SP – Brazil
Realization and Incorporation: Gamaro Incorporadora
Construction: Toledo Ferrari
Interior Design: Arquitetura Nacional
Landscape Design: Cardim Arquitetura Paisagística
Lighting Design: franco+berriel lighting design
Photography Credits: Roberta Gewehr
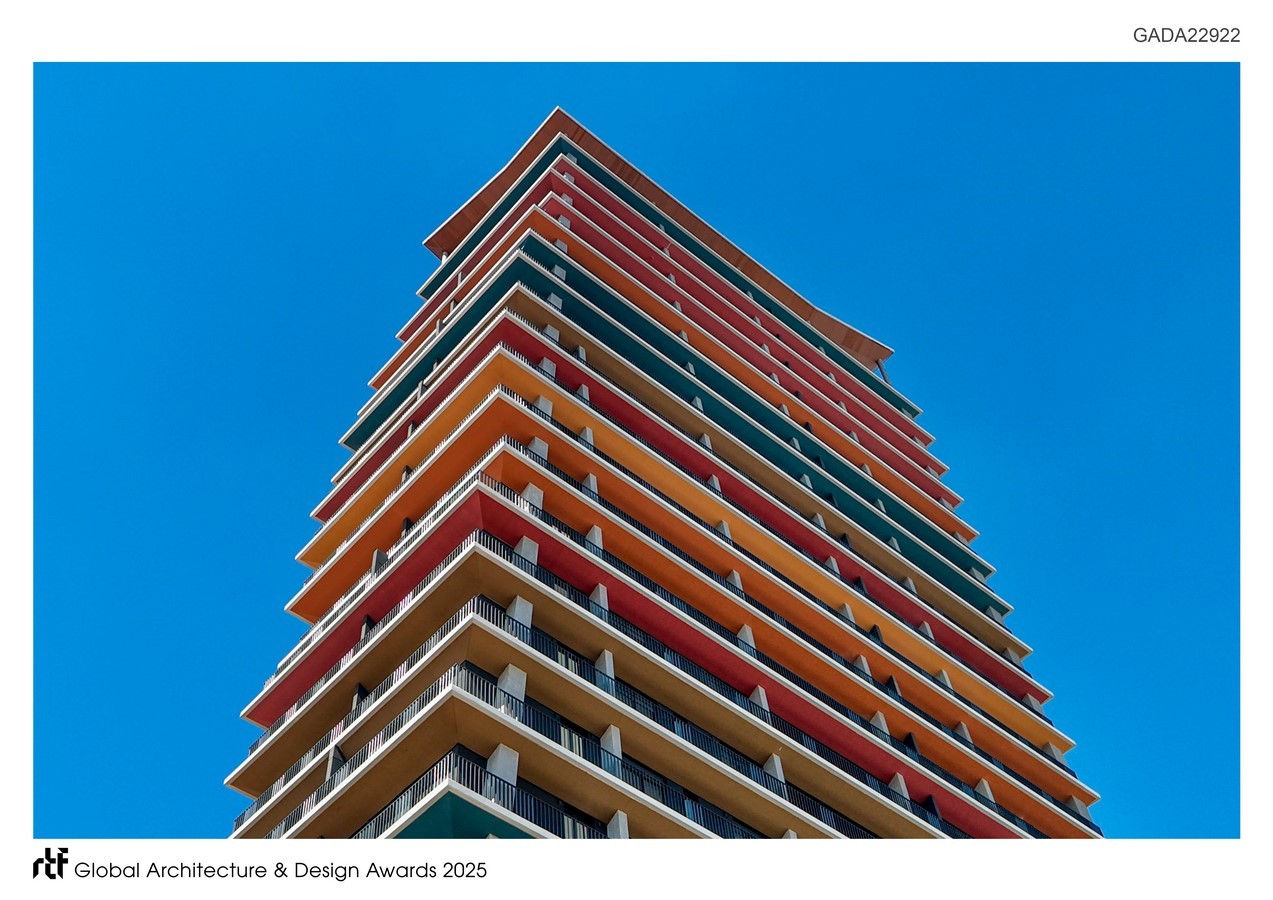
With that in mind, the project seeks to recreate this mountaintop: a space with varied topography on the building’s rooftop and abundant vegetation, as if it were truly part of nature. The mountain concept permeates every aspect of the project: in the materials, colors, and textures, there are references to nature, both in the building’s volume and in its interiors.
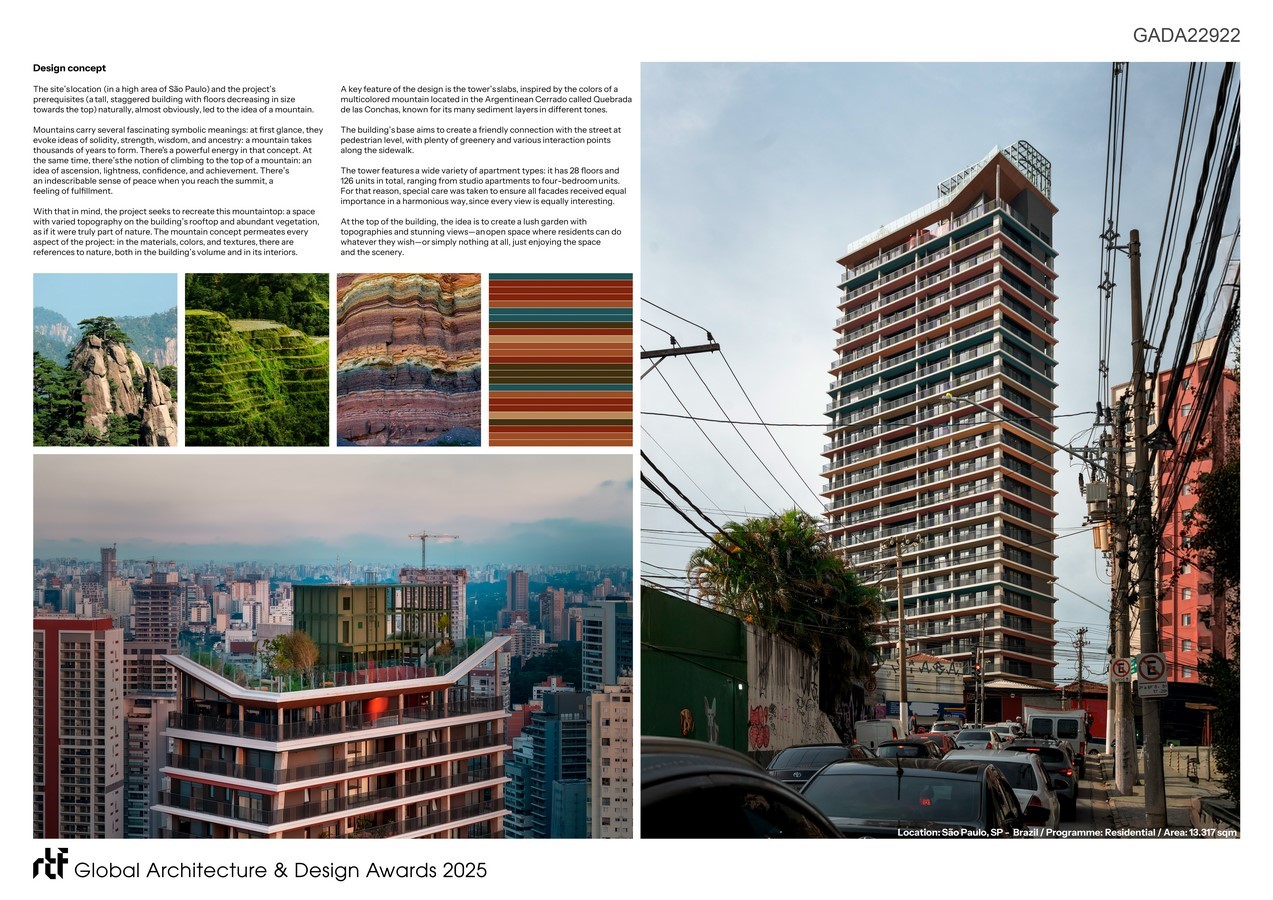
A key feature of the design is the tower’s slabs, inspired by the colors of a multicolored mountain located in the Argentinean Cerrado called Quebrada de las Conchas, known for its many sediment layers in different tones.
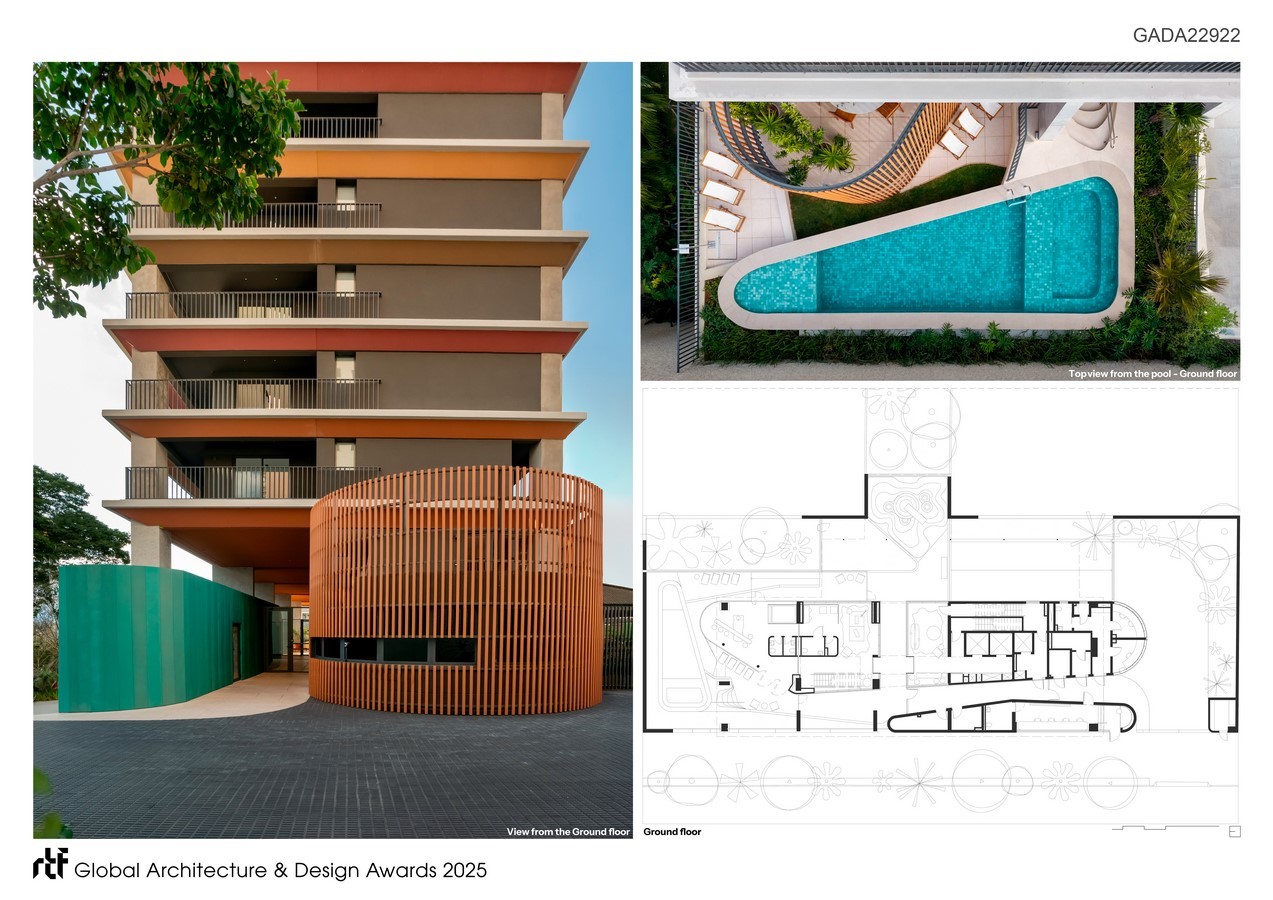
The building’s base aims to create a friendly connection with the street at pedestrian level, with plenty of greenery and various interaction points along the sidewalk. The tower features a wide variety of apartment types: it has 28 floors and 126 units in total, ranging from studio apartments to four-bedroom units. For that reason, special care was taken to ensure all facades received equal importance in a harmonious way, since every view is equally interesting.
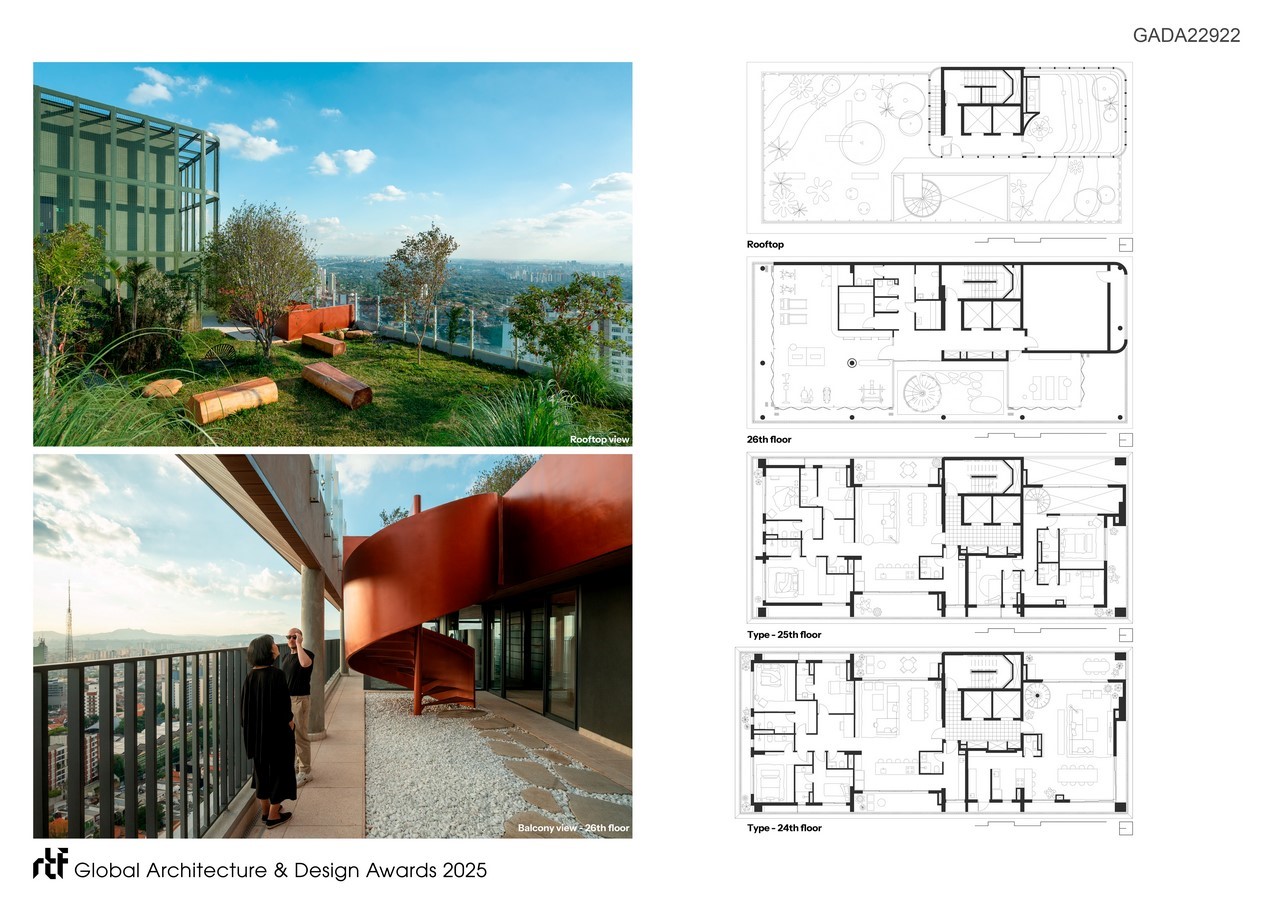
At the top of the building, the idea is to create a lush garden with topographies and stunning views—an open space where residents can do whatever they wish—or simply nothing at all, just enjoying the space and the scenery.

