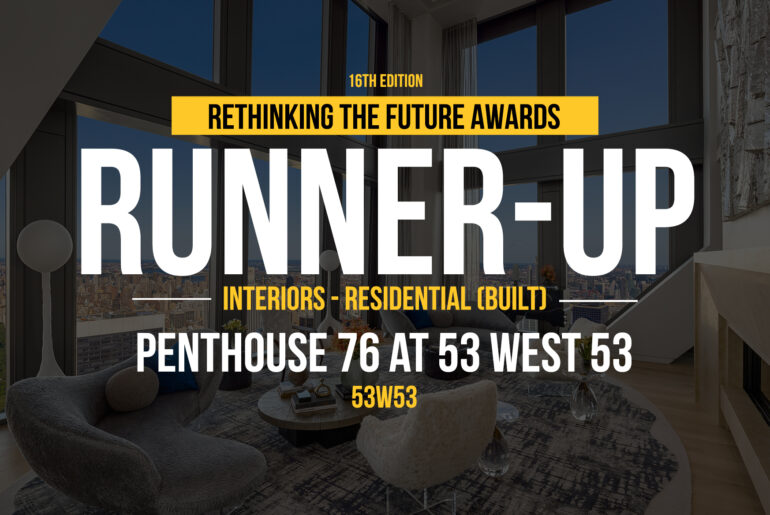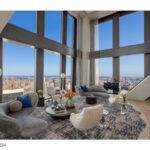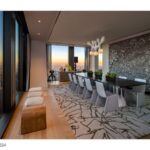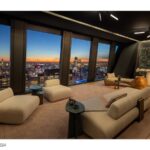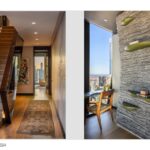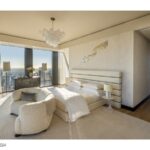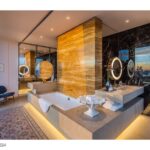Encompassing the entire 76th and 77th floors of Pritzker Prize-winner Jean Nouvel’s 82-story condominium tower rising 1,050 feet above MoMA, this 7,973-square-foot residence is furnished by a renowned design firm.
Rethinking The Future Awards 2024
Third Award | Interiors – Residential (Built)
Project Name: Stylish NYC Duplex Penthouse
Category: Interiors – Residential (Built)
Studio Name: Fox-Nahem Associates
Design Team: Joe Nahem, Interior Designer, Fox-Nahem Associates, Jean Nouvel, Architect, Ateliers Jean Nouvel, Thierry Despont, Interior Architect, Office of Thierry W. Despont Ltd., Pontiac Land Group, Developer, Hines, Developer
Area: 7,973 square feet
Year: 2023
Location: New York, USA
Consultants: N/A
Photography Credits: Evan Joseph
Render Credits: N/A
Other Credits: N/A
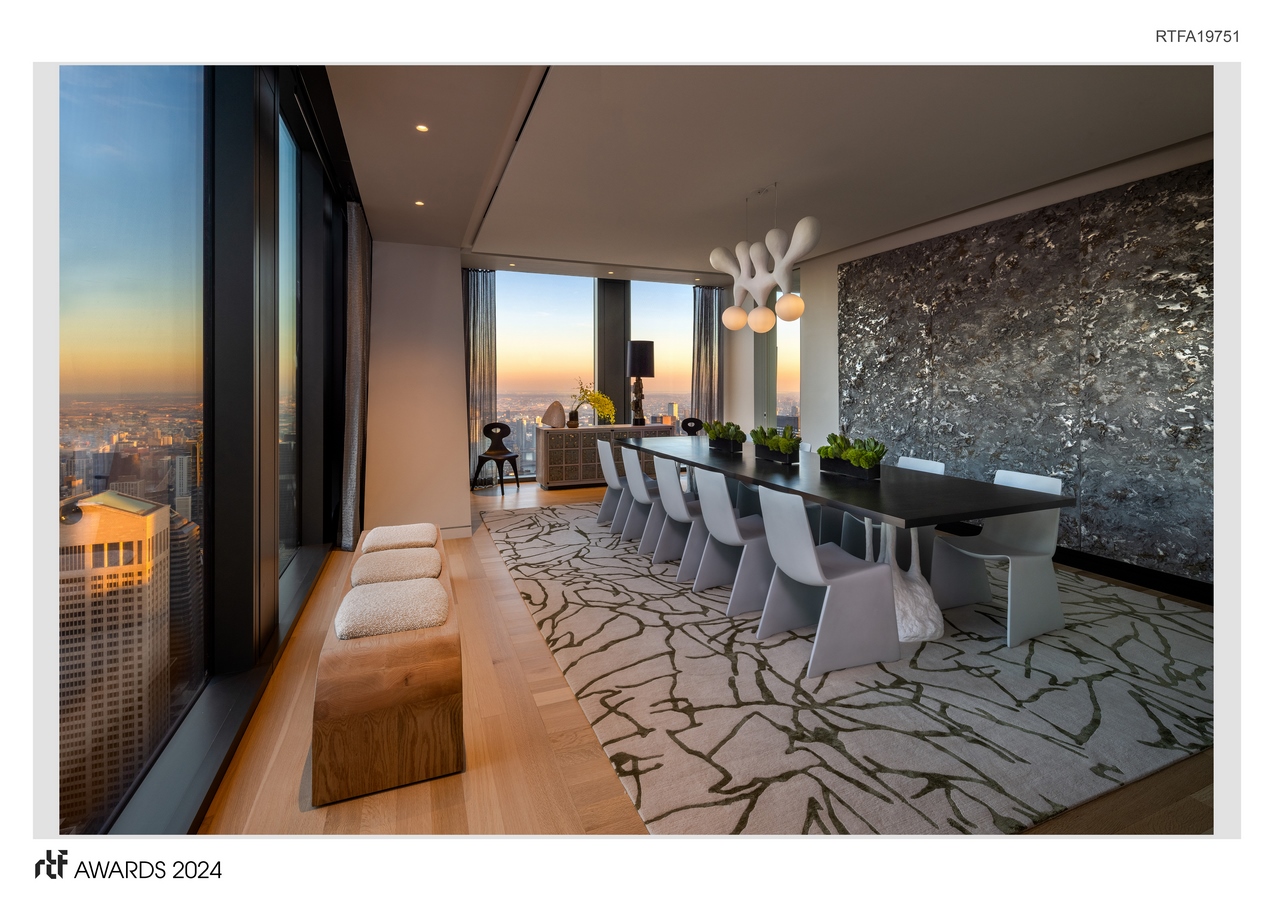
Tasked to create the ultimate NYC penthouse in this 4-bedroom, 3.5-bathroom duplex, the designer drew inspiration from the impressive proportions of the spaces, including the massive ceiling heights, spectacular views from every room, and Thierry Despont’s bespoke finishes. The design team carefully balanced the furnishings, fabrics, rugs, one-of-a-kind artisan pieces, and museum-quality artwork to ensure the various design elements were complementary and harmonious.
Stepping directly into the home, the entry foyer connects both sides of the lower level and, to the left, leads into the dramatic double-height great room enveloped by three walls of floor-to-ceiling windows framing panoramic Central Park views. It features an 11-foot-wide limestone-clad fireplace that emphasizes the room’s grand scale and is further accentuated by a towering clay installation by Peter Lane.
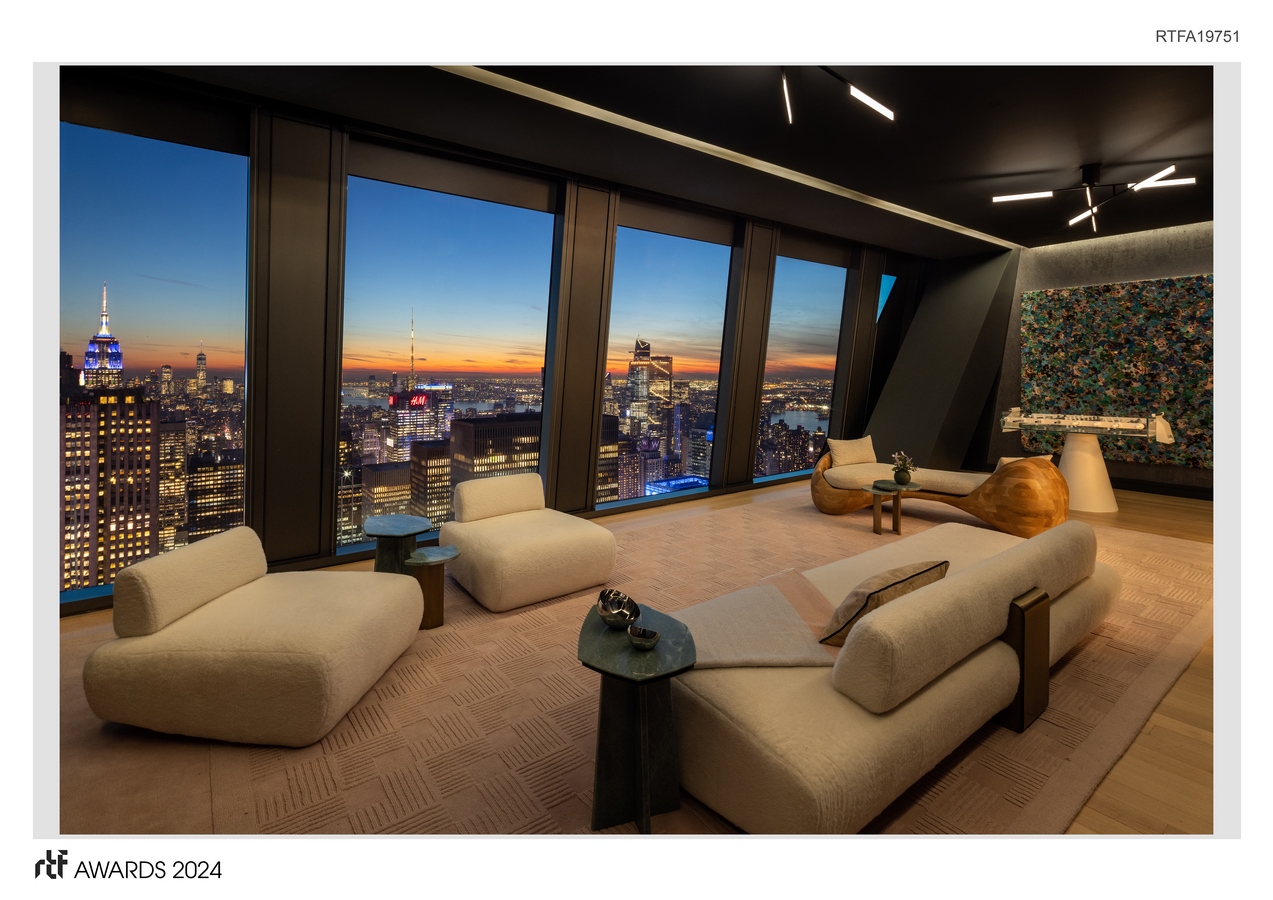
The designer selected a variety of multi-textural furnishings and accessories to create a dynamic and layered space, including a custom bar and multiple seating areas. The formal corner dining room features several furniture pieces, fixtures, and artwork all with plaster as a common design element. Adjoining the dining room is the windowed custom kitchen by Thierry Despont for Molteni with statuary marble countertops and backlit backsplash.
A pair of colorful pendant lights and a vibrant breakfast table custom-designed by Elyse Graham add a playful contrast to the sleek, white finishes. Beyond the kitchen is a bedroom featuring a statement Campana Brothers Grinza Bed and an en suite bathroom clad in high-honed Verona limestone with polished nickel Dornbracht fixtures. Adjacent to the bedroom is a chic south-facing lounge offering expansive downtown skyline and water views.
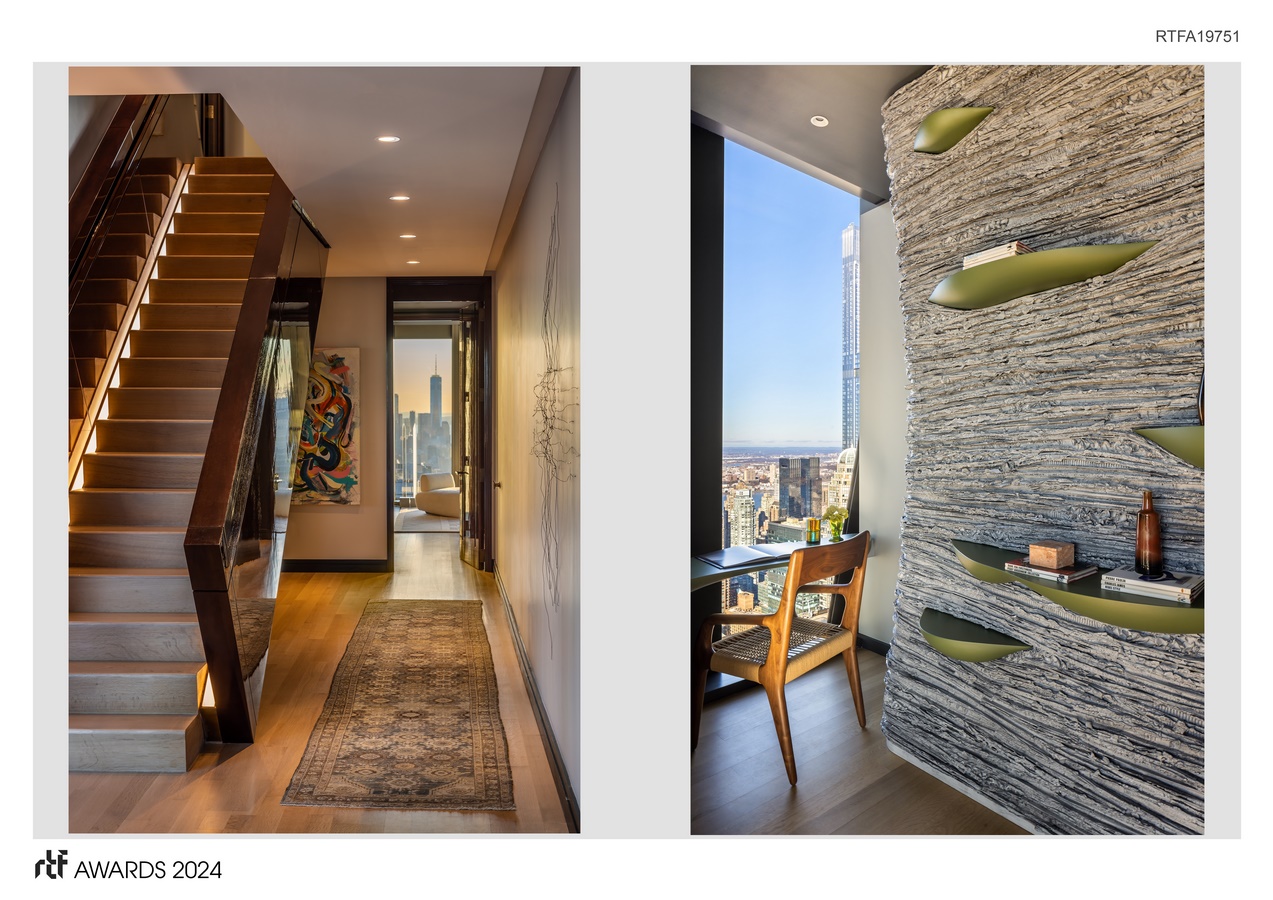
The room is graced with a custom bar by Scavolini, luxurious seating options from Atra, and a discrete office nook adorned with a textural silver-toned wall installation. A beautifully appointed powder room completes this level, with artwork from Pace Gallery and pieces by Joseph Conrad-Ferm carefully placed throughout the hallways. Accessible either via the interior staircase or the private interior elevator, the 77th floor boasts equally impressive design within quieter, more private spaces.
The primary suite is outfitted with a luxe, monochromatic cream color scheme and plush textures and offers panoramic views spanning north towards Central Park, south, and east; a large walk-in closet custom designed by Scavolini; and an oversized en suite bath with radiant heated floors and south- and east-facing exposures.
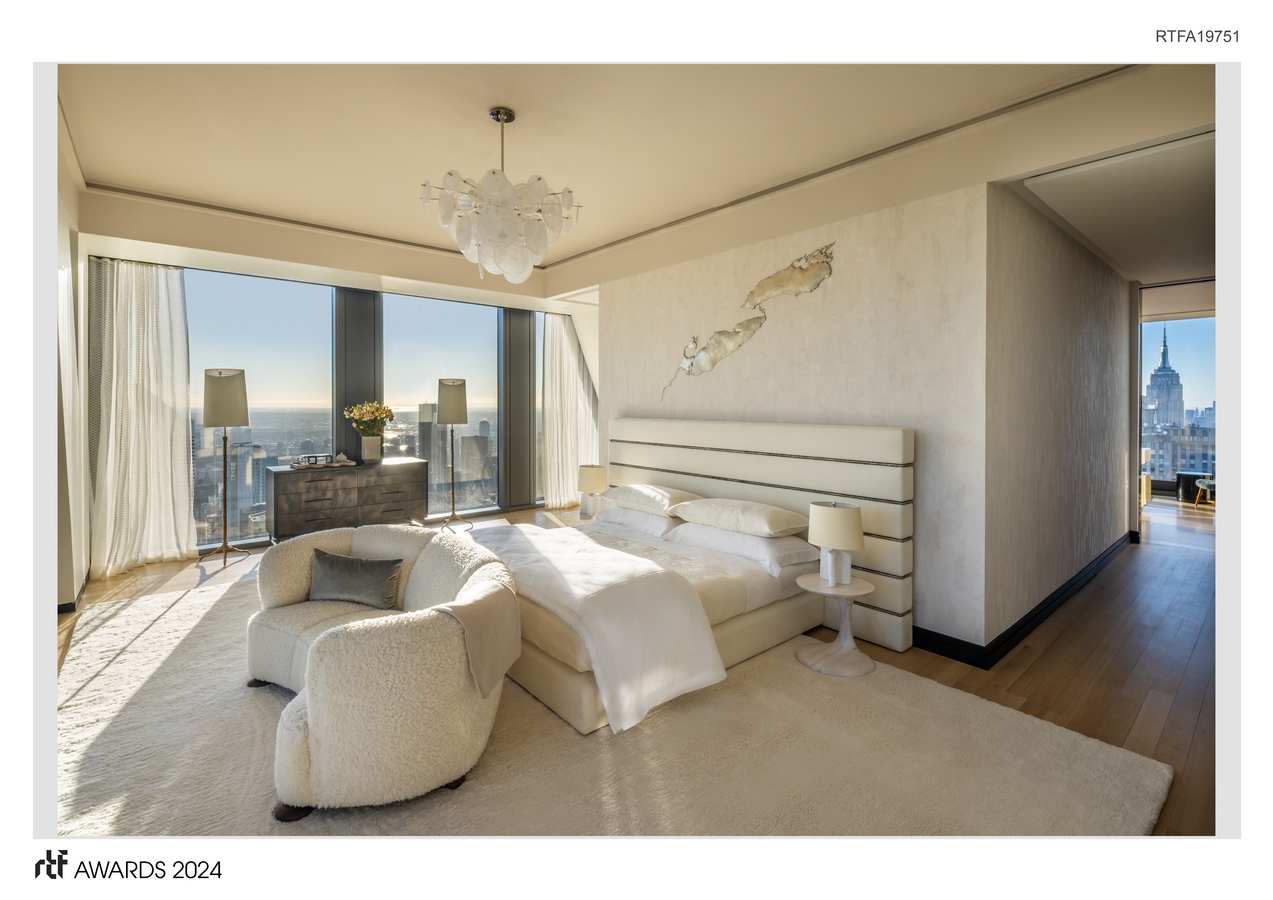
Elegantly appointed in polished Noir St. Laurent marble, high-honed Verona limestone, and polished Persian golden travertine, the primary bathroom features separate custom carved vanities with automated mirrors, a cast iron Lefroy Brooks soaking tub, freestanding steam shower, private water closet with commode and bidet, and a linen closet. An additional bedroom on this level offers south- and west-facing views and a windowed en suite bath, while a stylish TV room and windowed library nook complete the upstairs level.

