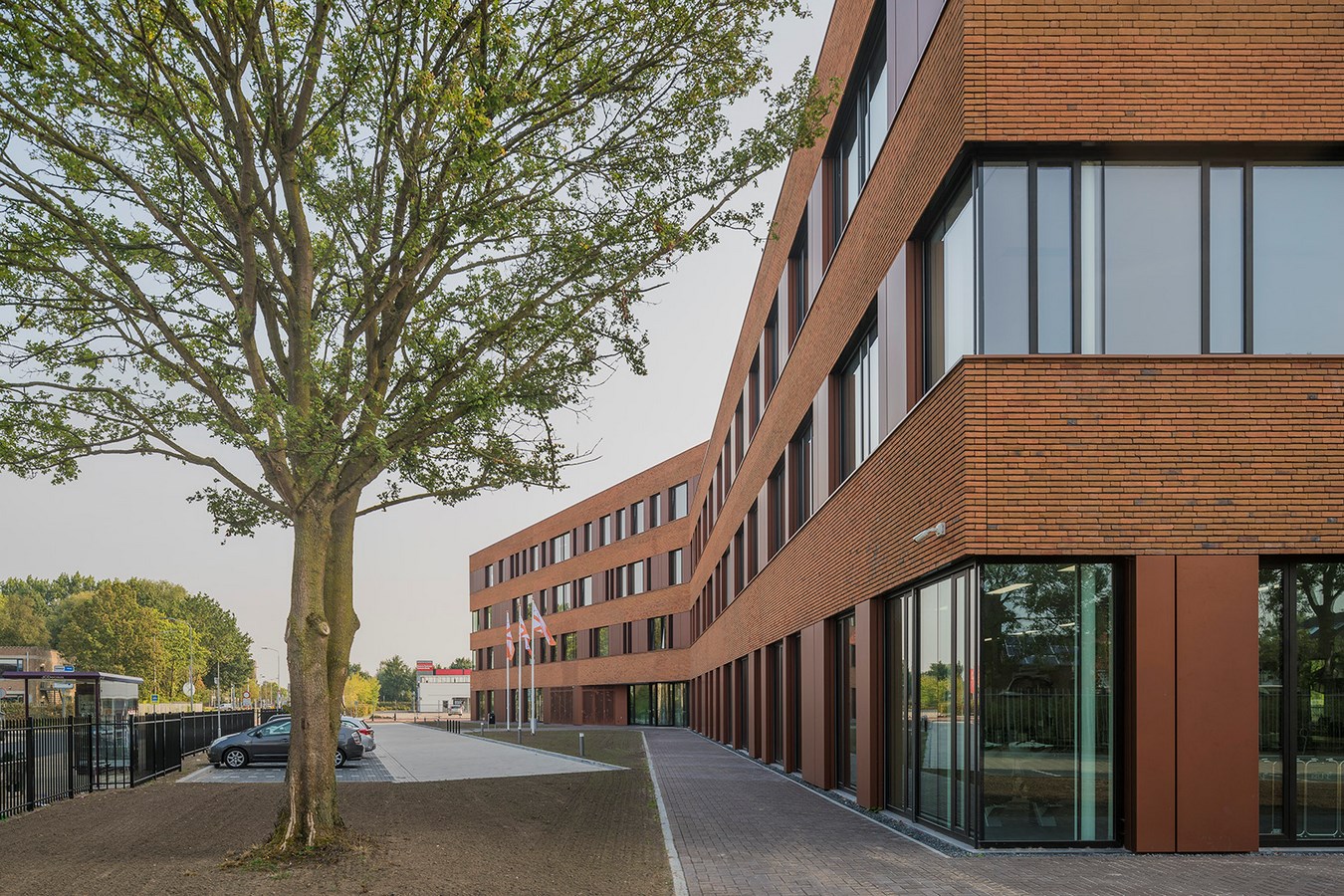Vitalis College is a practice-based, regional educational centre on the northern side of the city of Breda. The College is situated in a quiet and leafy residential district, where several schools can be found. In this college, the trainings for personal care, medical care and social services will be located.
Architects: Atelier PRO Architects
Status: Built
Vitalis College, Breda
Address Street + number: Biesdonkweg 33
Postal code: 4826 KS
City: Breda
Country: The Nederlands
Gross floor area: 11.855 m² BVO
Net floor area: ca.8.300 m²
Building Foot print: 4.200 m²
Start Preliminary design: 27 – 04 – 2015
Start Final design: 12 – 10 – 2015
Datum completion: 01 – 08 – 2018
Opdrachtgever: ROC West Brabant
Trivium 76
4870 AR Etten-Leur
Website: https://www.rocwb.nl/
Project team atelier PRO
Project architect: Lisette Plouvier, Evelien van Beek
Project leader: Eelko Bemener
Design team: Corine Jongejan, Joost Smorenburg, Andre van Veen & Dirk de Knegt
Landscape designer: atelier PRO
Building cost: € 13.000.000,- (incl. 2 ha terrain)
Name of photographer: Jan Paul Mioulet

Heart and Organization
The college has been designed as a compact element interlaced with patios, due to which a light and airy building will be created and the various divisions will be able to have visual contact. The lower section consists of two layers, where the general facilities are situated, such as classrooms, an open teaching centre and various supporting facilities. Three towers will be built above this section each with a specific cluster: a fashion design and external care cluster, a care and welfare cluster and a uniformed professions (safety) cluster. These clusters provide differentiation in the building element and form the hallmark of the school.

The basic principles for the organization of the space are accessibility and contact. After setting foot in the Vitalis College via one of the entrances, the central hall opens up as the heart of the building. This hall is an informal space that carries on over the three floors of the building and from here, the particular route for each cluster starts. This is the place where the various clusters can develop their distinct profile in the building. The hall is a very functional place, where the students can have their lunch and where all the different users of the building, both teachers and pupils, can meet each other. The two patios are situated right next to the entrance hall, which will make sure that everywhere the school is experienced as spacious and light. Moreover, these patios function as an outside space for the pupils.
At the back of the parcel, near the sports fields, the parking place for cars and bicycles is situated. The front side of the school borders the street, but between the school and the parking place there is plenty of room to create a large open and leafy outdoor space. This will also be the training area for the cluster ‘safety’.

Flexibility
Education is always in motion, ideas about education keep changing and new fields of study are always emerging. Therefore, an educational building has to have an open structure, so that it can adjust to new didactic developments, at any time and without any effort. That is why the ground floor and the first floor have been mainly arranged in a neutral way. Here, all the students meet, and this construction will be designed to allow a high level of flexibility. Above this neutral lower section, ‘towers’ have been placed where the various specific clusters can have their own domain and habitus. The lower section and the clusters are connected by stairs and voids, which are positioned in the heart of the clusters.

Atelier PRO Architects
Atelier PRO was set up in 1976, and is an architectural practice in The Hague. A team of professionals is actively engaged in architecture, urban development, interior and design and building. The design approach for architecture is based on genius loci and context. Starting from these principles, atelier PRO creates surprising and pioneering architecture with a strong social engagement.
Atelier PRO’s philosophy is that the quality of an environment is the basis for people to develop themselves. Therefore a major part of their portfolio consists of social property in the public domain. Atelier PRO’s view on education and health care has been translated into various schools, multifunctional accommodations and health care institutions. Their portfolio also covers cultural and public buildings such as theatres and cultural centres and other multi use projects.
Atelier PRO involvement to improve the social environment is also converted into a great interest in and affinity with renovation and re-use. Recognizing and using the unnoticed beauty of existing buildings often resulted in surprising designs. Atelier PRO highly value the historic background of the built environment and always consider what qualities should be maintained and how to create added value.
Looking beyond and considering the future, they investigate how architecture and urban development may affect a sustainable residential environment. Therefore atelier PRO keep on developing their knowledge and capabilities. They cover topics like healthy urban living, innovation, sustainable design and reuse. Atelier PRO’s curious nature and entrepreneurship results in high sustainability scores, pioneer design, strategies for educational buildings and successful working and residential environments.





