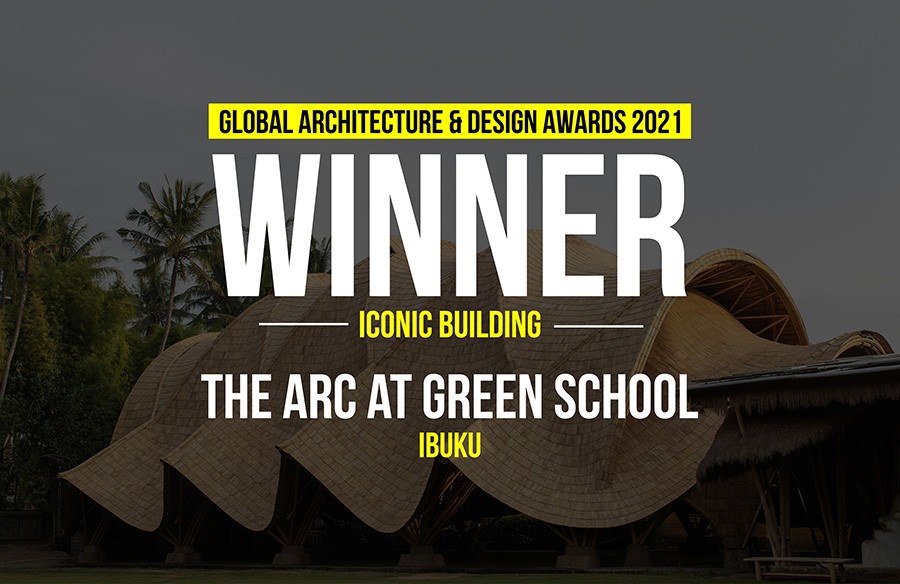Located in a residential area in West Jakarta, Indonesia, this house occupies a 300 sqm plot of land. Inhabited by a small young family with 2 kids, it was made with careful attention to owner’s family activities during the course of the day. Don Pieto and Henny Suwardi of DP+HS Architects emphasize interlocking space to connect different activities between spaces.
Architects: DP+HS Architects
Location: Indonesia
Architect in Charge: Don Pieto, Henny Suwardi
Area: 600.0 m2
Project Year: 2016
Photographs: Don Pieto
Manufacturers: Toto, Osram, Dekkson, Roman Granit, Dulux, Conwood, Asahimas
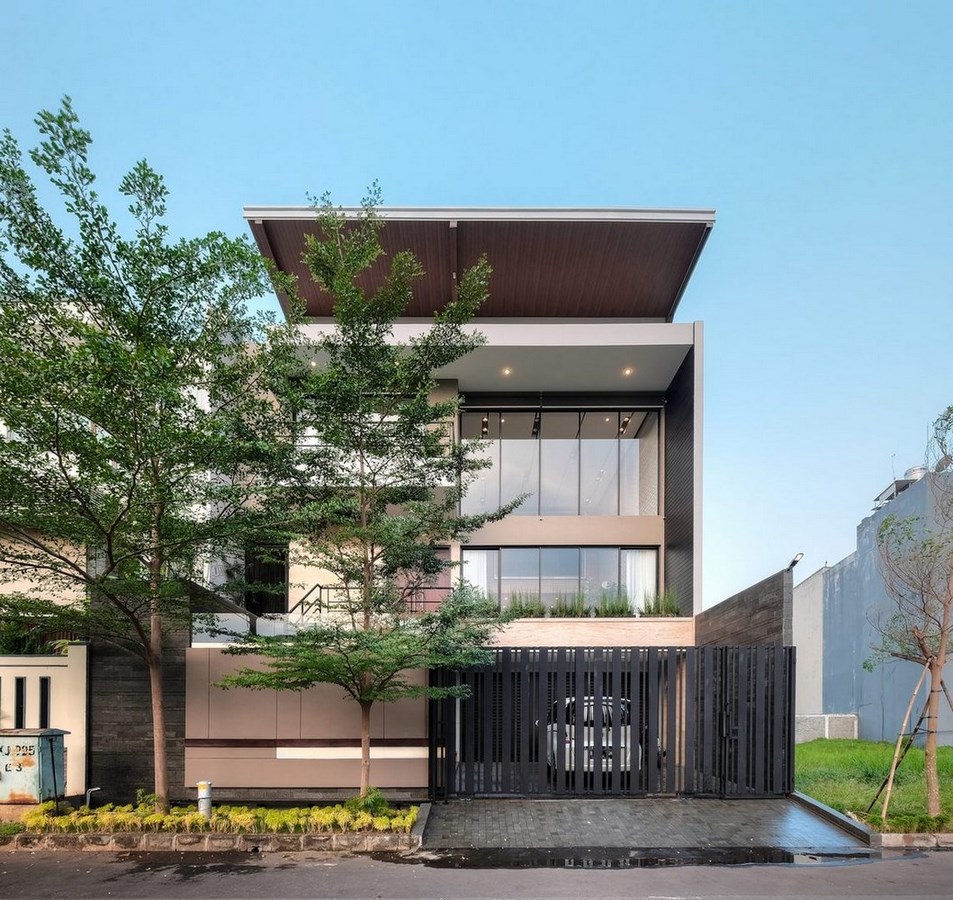
This young family had used to spend most of their time together in a relatively small house where every room and every activity are linked together. When they decided to build their new home on a much larger plot of land, the design goal is to maintain the bond that has been naturally formed over the years, and translate it into space which connects each other — the interlocking space.
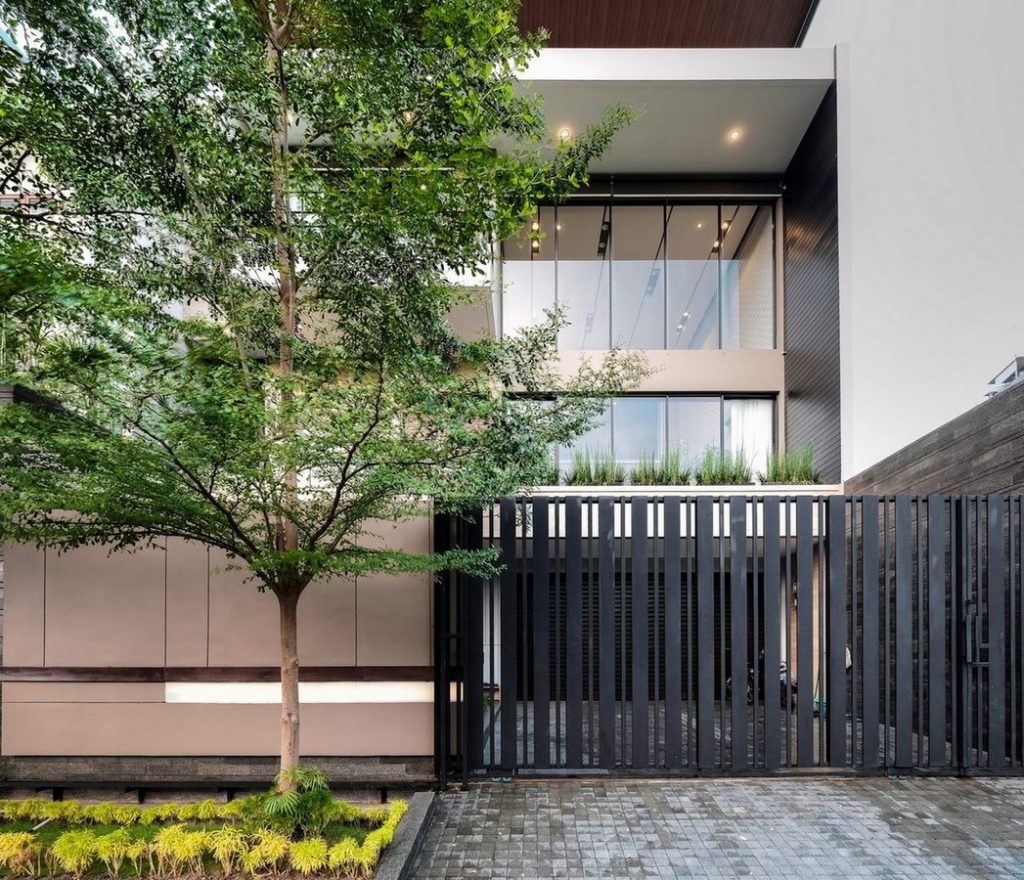
The basic idea is to create an unobstructed space consists of living room, dining room. and pantry, that goes all the way to the backyard. The ‘floating box’ above the dining room serves as an activity room with a large opening to maintain the relation between vertical space. The master bedroom is located on the other side, and also facing directly to the living room void, so the parents could watch the kids when they play in the living room and in the activity room as well.
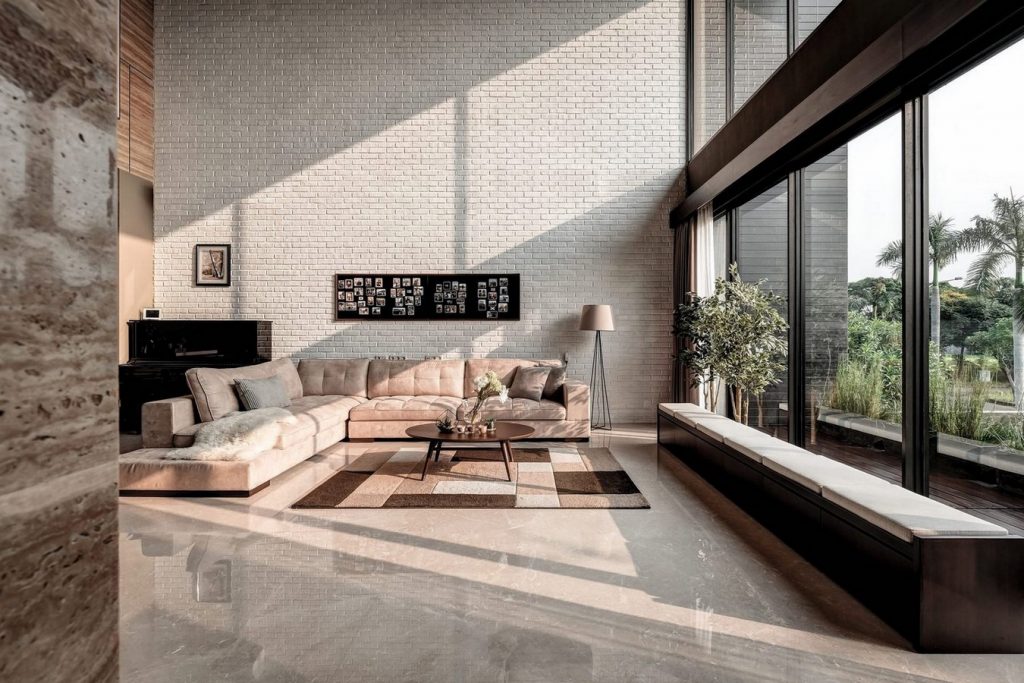
The living room at the center serve as a connector which connects different vertical and horizontal spaces and activities. Big and tall glass partition facing the main road was used to illuminate the entire room. Air outlets are placed below the glass roof upside the stair area, its purpose is to draw the hot air out of the building and trigger the cross-ventilation system.
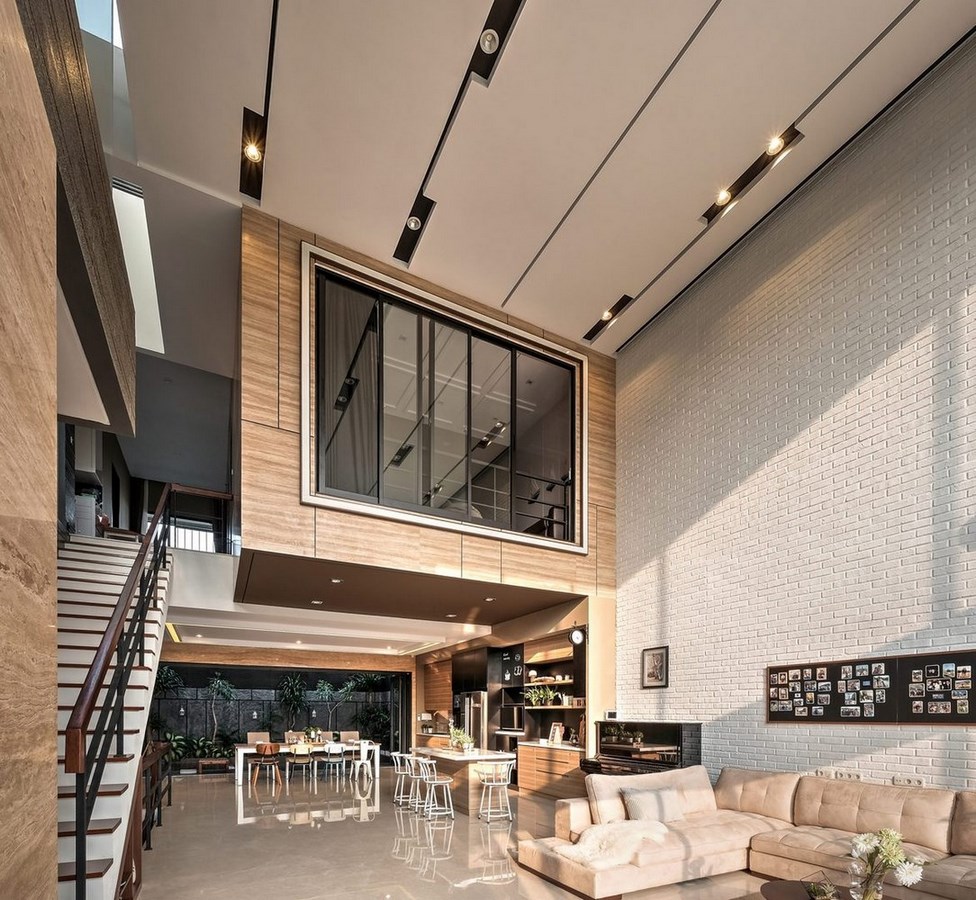
Different type of finishing material is applied to define different rooms and different activities. The living room used a white painted exposed brick on the wall to give light texture and casual look for gathering activity, while also helps illuminate the whole space. The ‘floating box’ which serve as an activity room, used tiles on the wall, which arranged in a certain pattern to emphasize the whole floating box and the activity inside. Meanwhile, the master bedroom’s wall used a natural stone with darker color to put an accent in this relatively huge and light space.
Prev Post
Presence in Hormoz | ZAV Architects
3 Mins Read
Next Post
Rural Hotel | Rómulo Neto
3 Mins Read



