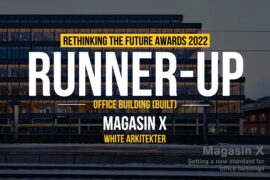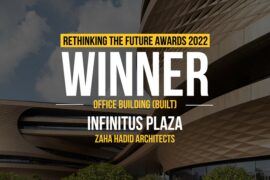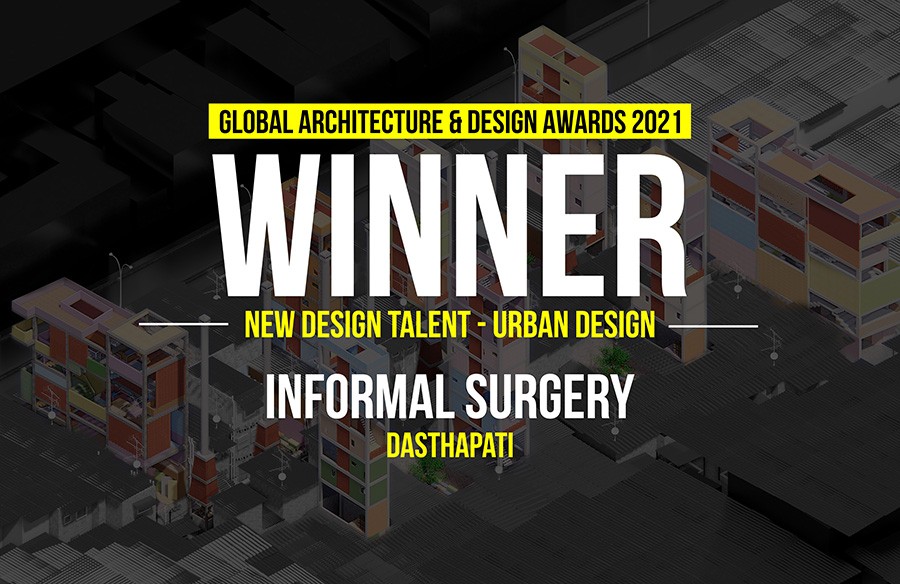CONTEXT: Office buildings from manufacturing sector are often presented as drab, uninspiring metal cladded boxes with no distinction from factories. From the inside they lack spatial experience, are highly energy consuming spaces with no regard for natural illumination.
Third Award | DAF 2016 Awards
Category: Office Building (Built)
Participant Name: Chandan Suravarapu
Country: India
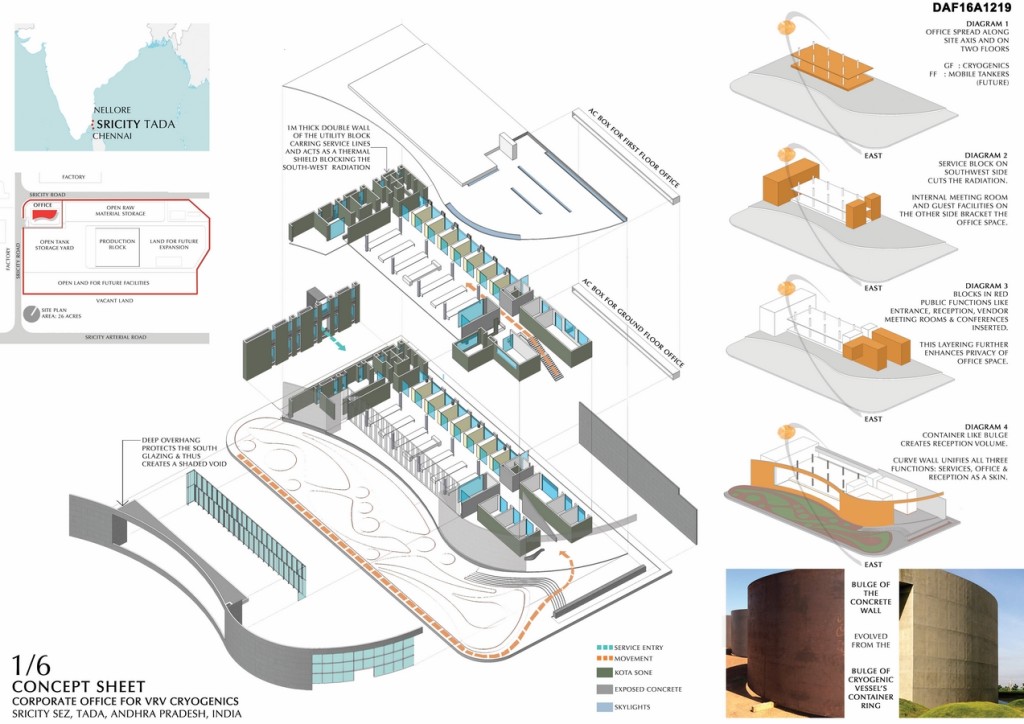
Set in such an industrial context the challenge was to change the built form and material palette, introduce spatial experience, make it energy efficient by using maximum day light and not get weighed down by “third party” certifications to claim “Green & Sustainable”.
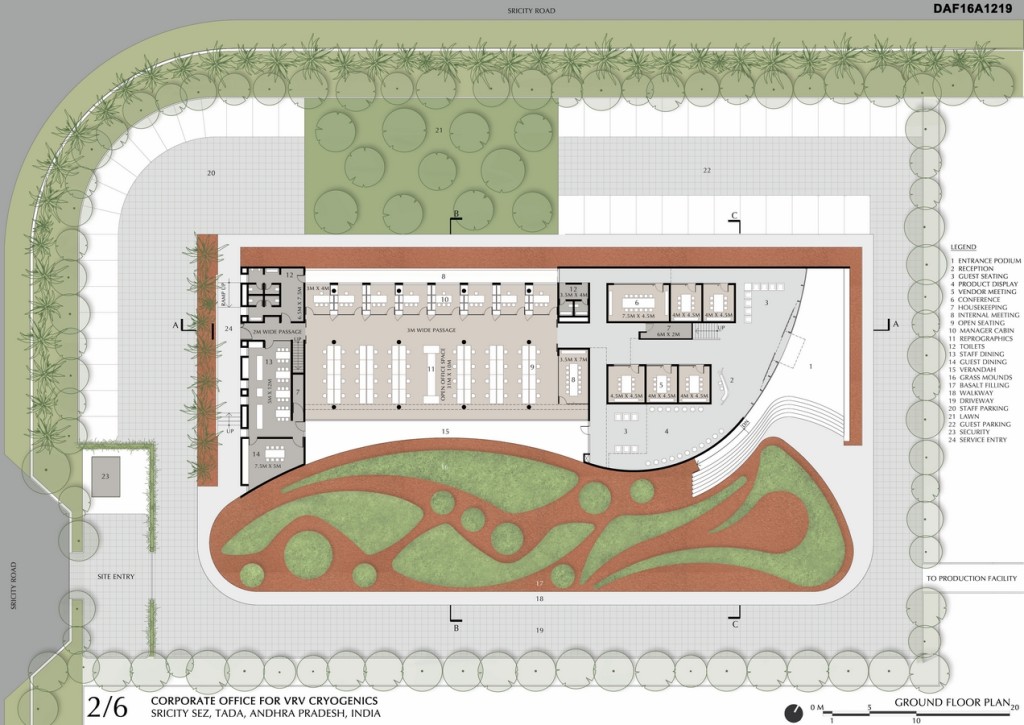
BRIEF: To design an office building giving visual identity to VRV Group in India. House various departments like Design, Production, Sales, Finance and Administration in a Non-Hierarchical manner and not let the built form resemble another sheet cladded box.
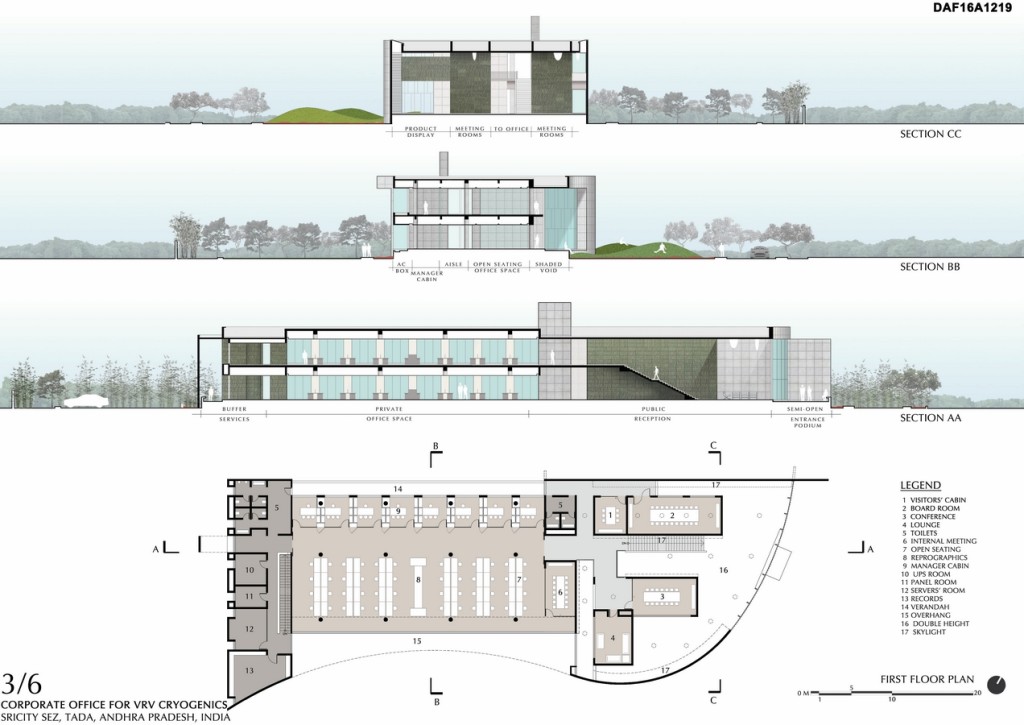
THE VISUAL: of a 10M high curved concrete wall emerging out of the red earth with mounds of varying shapes and sizes as foreground capture ones attention right at the entrance of the facility. Walking along the length of the concrete wall glancing the landscape and the office space set in a shaded void beyond, the bulge of the concrete wall (taken straight from the cross section of the clients cryogenic container) directs the movement towards a frail canopy hovering over the podium.
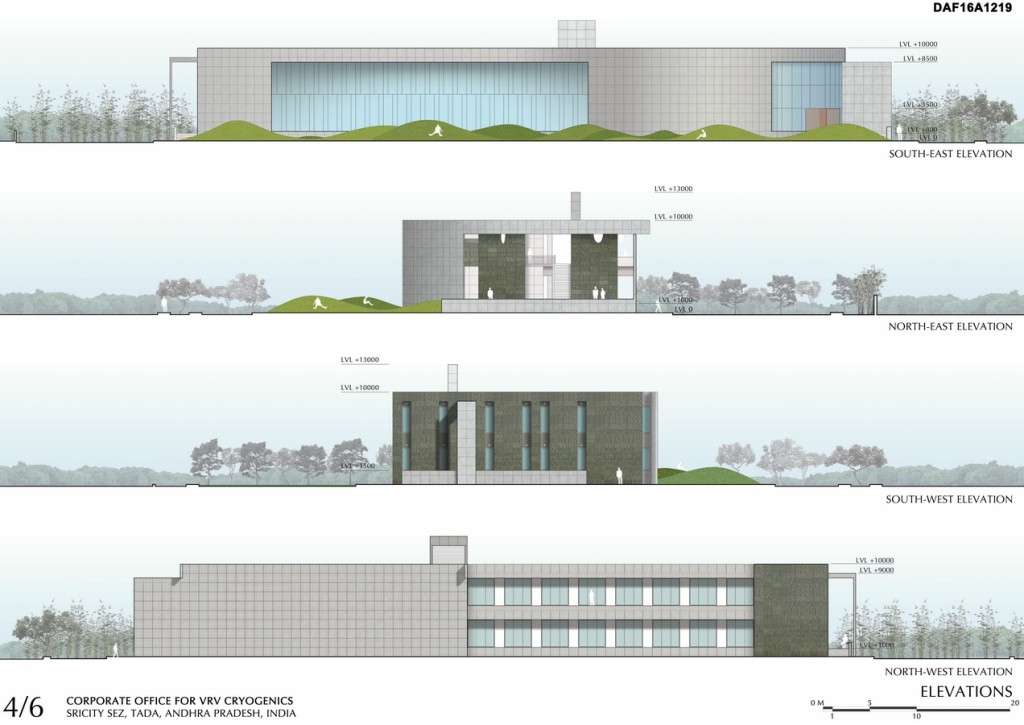
CONTAINER LIKE RECEPTION SPACE: conceptualised to keep visitors away from the main office space is dominated by two massive stone cladded boxes housing various meeting rooms at both floors as design elements. Bracketed by concrete walls on south and north sides, these boxes are set apart by a passage leading to the office space on the ground floor and a flight of stairs leading to the first floor. This public space is positioned on north-east side – the side with least radiation.
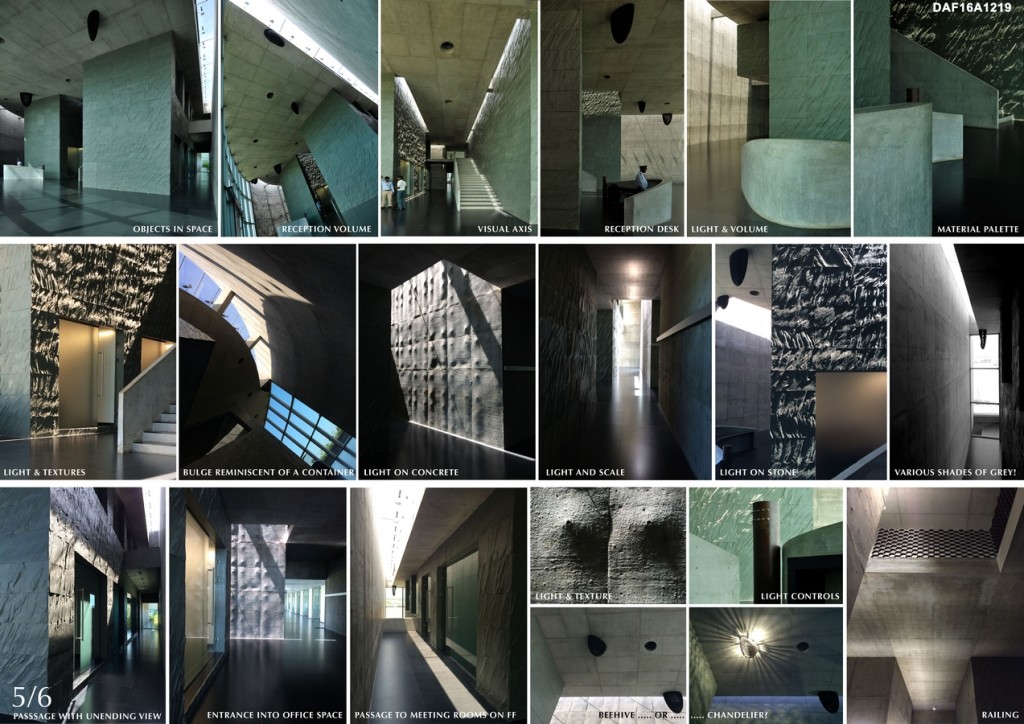
SERVICE BLOCK: with various utilities on the south-west side insulates the office space from harsh south-west sun of this region.
OFFICE SPACE: is cocooned between service block and reception thus remaining private and insulated. With abundant natural light from north and south sides, the studio-like seating gets unhindered views of the landscape outside through massive glazing protected by a deep overhang cutting the vertical south sun.
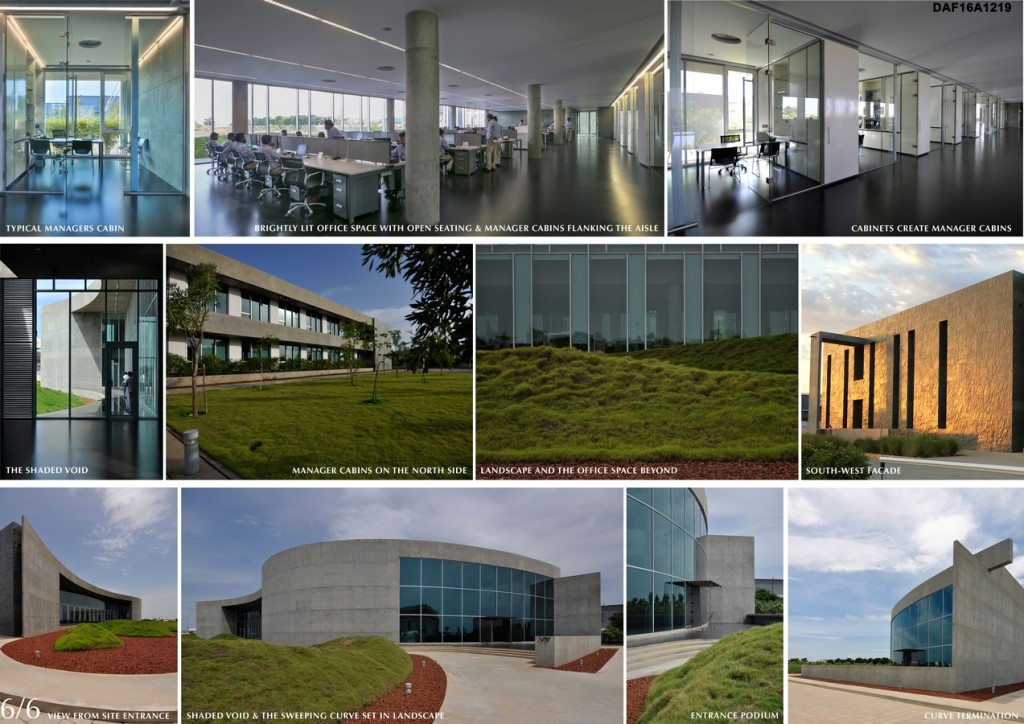
MATERIALS: employed are in contrary to the prevalent architectural vocabulary for office buildings in India. Upon scouting various quarries for a stone worthy of the unpredictable concrete surface, this green stone – strewn across the quarries of Kota as wastage – was handpicked for its incredible tactile quality. Jetblack granite floor offers quite contrast to the whole composition. Light piercing the skylights along concrete and stone walls heighten the unpredictability.
DETAILS: like beehives transforming into light fixtures during night, a carbon steel cylindrical tower holding toggle controls next to the concrete reception desk, meeting tables, shelves and hand wash counters made out of single sheet of steel, custom brass switch plates mounted on free standing anodised aluminium columns, railing and canopy patterned out of honeycomb pattern are some of the details that enhance the character of this space.
If you’ve missed participating in this award, don’t worry. RTF’s next series of Awards for Excellence in Architecture & Design – is open for Registration.
[button color=”black” size=”medium” link=”httpss://www.re-thinkingthefuture.com/awards/” icon=”” target=”false”]Participate Now[/button]
[g-gallery gid=”16453″]
In
DAF2016 Office Building (Built)
Corporate Office For Vrv Cryogenics | The Innercode Design Studio
4 Mins Read
Prev Post
Queen Huh Memorial Park | Simplex Architecture
3 Mins Read

