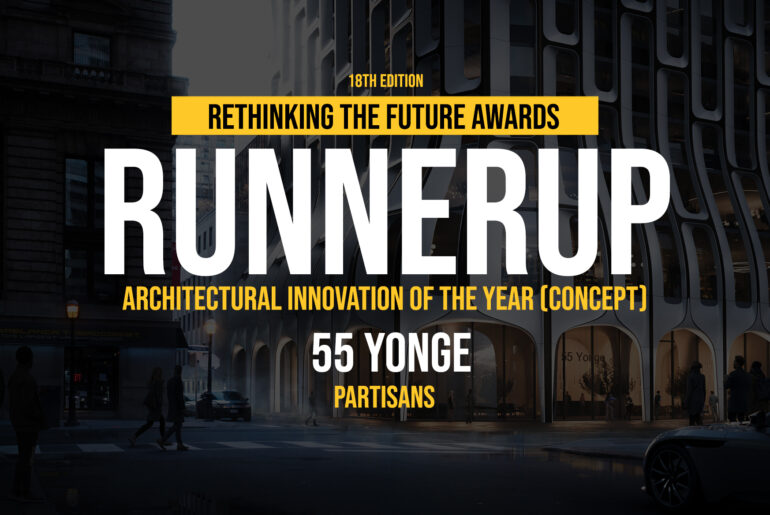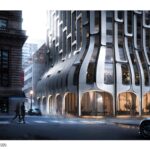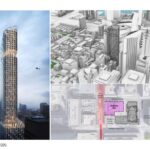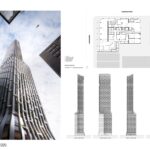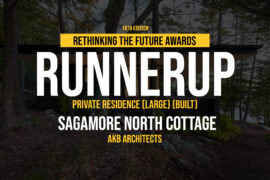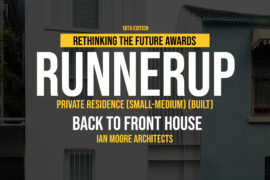In the heart of Toronto’s financial district, 55 Yonge is a landmark 70-storey purpose-built residential tower designed for H&R REIT. The building will include nearly 500 new residential units that will respond to Toronto’s rapid growth.
Rethinking The Future Awards 2025
Second Award | Architectural Innovation of the Year (Concept)
Project Name: 55 Yonge
Category: Architectural Innovation of the Year (Concept)
Studio Name: PARTISANS
Design Team: Alex Josephson (Lead Architect), Alona Zdanievych (Project Lead), Julian Granados (Project Lead), Ian Pica Limbaseanu (Designer), Mukul Gupta (Designer), Alex Reiner (Designer)
Area: 556,000 sqft
Year: 2024
Location: Toronto, ON, Canada
Consultants: Janet Rosenberg & Studio (Landscape), Entuitive (Structural), BDP Quadrangle (Executive Architect), ERA Architects (Heritage), Planning (Bousfields), BA Consulting Group (Transportation), McClymont & Rak Engineers, Inc. (Geotechnical Engineer), Counterpoint Engineering (Civil Engineer)
Photography Credits: n/a
Render Credits: Norm Li
Other Credits: n/a
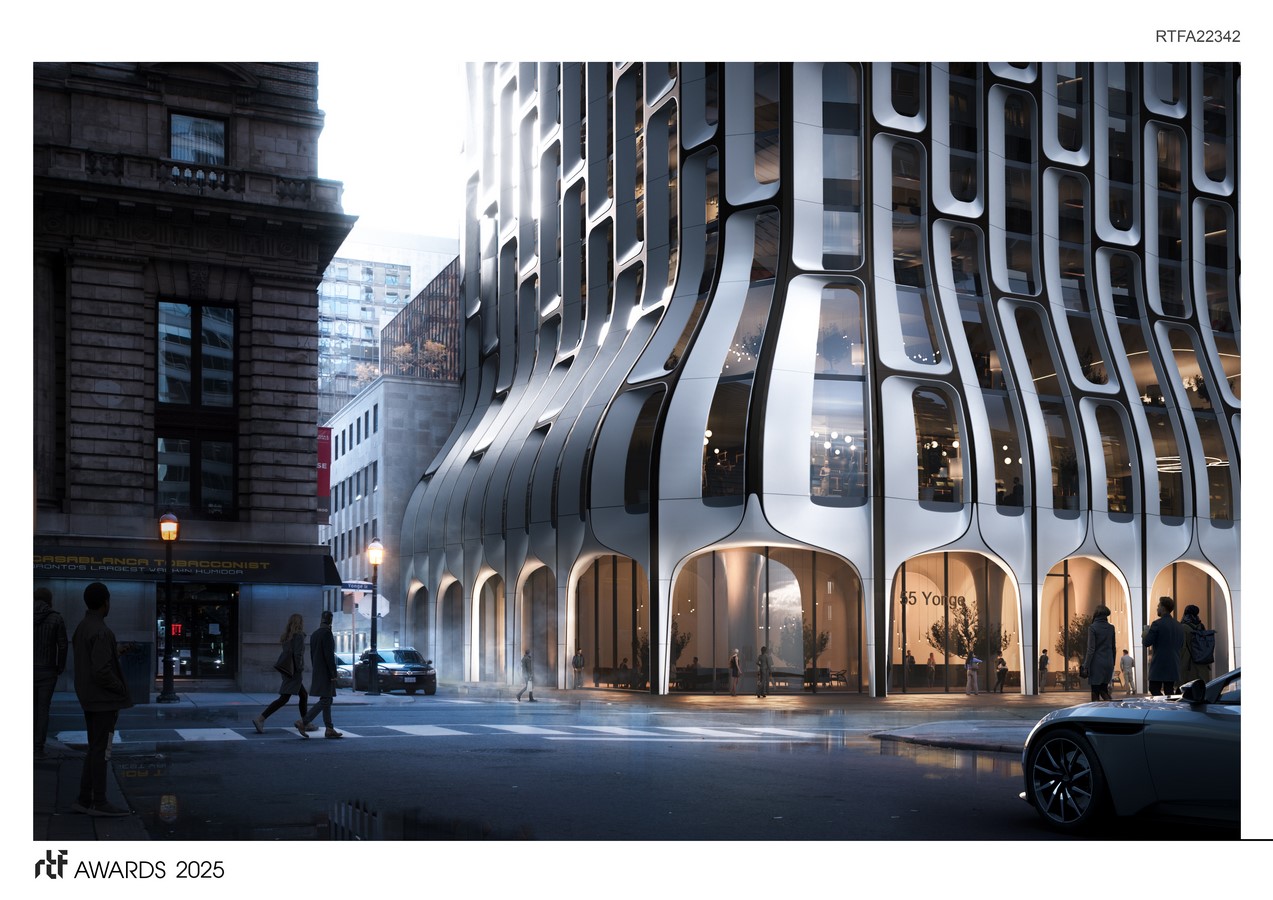
H&R REIT is one of Canada’s leading Real Estate Investment Trusts with a history of building high quality architecture across North America. Seeing the declining popularity of smaller mid-rise buildings in the market, H&R REIT set out to expand these sites into true residential mixed-use developments.
In the post-pandemic office context, and the emergence of the housing crises across North America, 55 Yonge is part of an ambitious solution to expand residential housing in Toronto while maintaining the truly ambitious architectural character that defines Toronto’s downtown landscape.
55 Yonge is canyon form high-rise with a series of discernable masses stacked into the sky with a top that is clearly articulated. Our approach to the architecture of 55 Yonge is committed to the concept of a façade as a performance textile. Much like the fashion industry uses draping to tailor a garment to a body, we see the rigid financial model – that is the building – as needing the requisite garment.
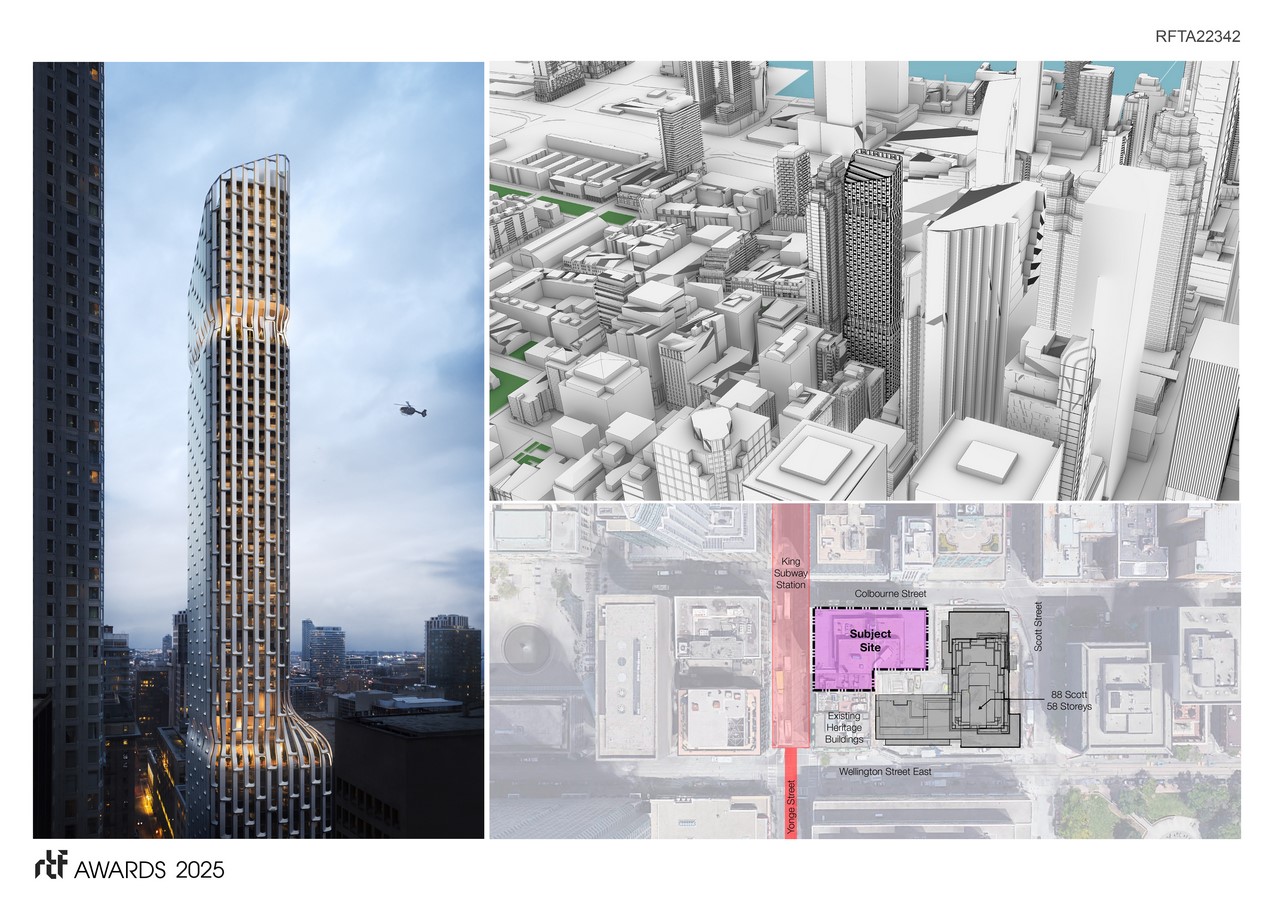
In the case of 55 Yonge, it’s context houses some of the most important heritage towers in Toronto. The idea of “future heritage,” essentially starting to build an architectural legacy, became central in the design discourse. This means the tower needed to have grace and form that was akin to the context and density it occupies, but also tell a new story on Yonge St that emphasizes the possibility of an architecture that exhibits high quality, high performance, and a presence different than the current vernacular approaches to high-rises across the city of Toronto.
To achieve this new standard, our first step was to design the tower’s “garment”. Designed through a vertical, modular approach, the façade tightly hugs the building’s massing. To ensure financial viability and longevity, each panel of the façade’s is simplified to its smallest size possible, while still single or doubly curved, to achieve the dramatic effect of a fabric being “draped” over the building. The result is a façade that marries the ground, podium, and tower into a single sinuous gesture.
The façade is a high-performance envelope that is 60% insulated. To reduce the amount of concrete and embodied carbon, it has undergone extensive analyses to incrementally reduce volumes as the frame ascends into higher floors. The design also uses more steel than a typical concrete high-rise to reduce cross sections, enhance performance, and increase recycled material content.
To minimize the shadow impact on the nearby Cathedral Church of St James, solar analyses were conducted. The façade’s panelization system responds to the solar analyses by implementing larger fenestration in cooler areas. The panels are thick, angled, and cast shadows on the glass during peaking sunshine hours on the south and west facades.
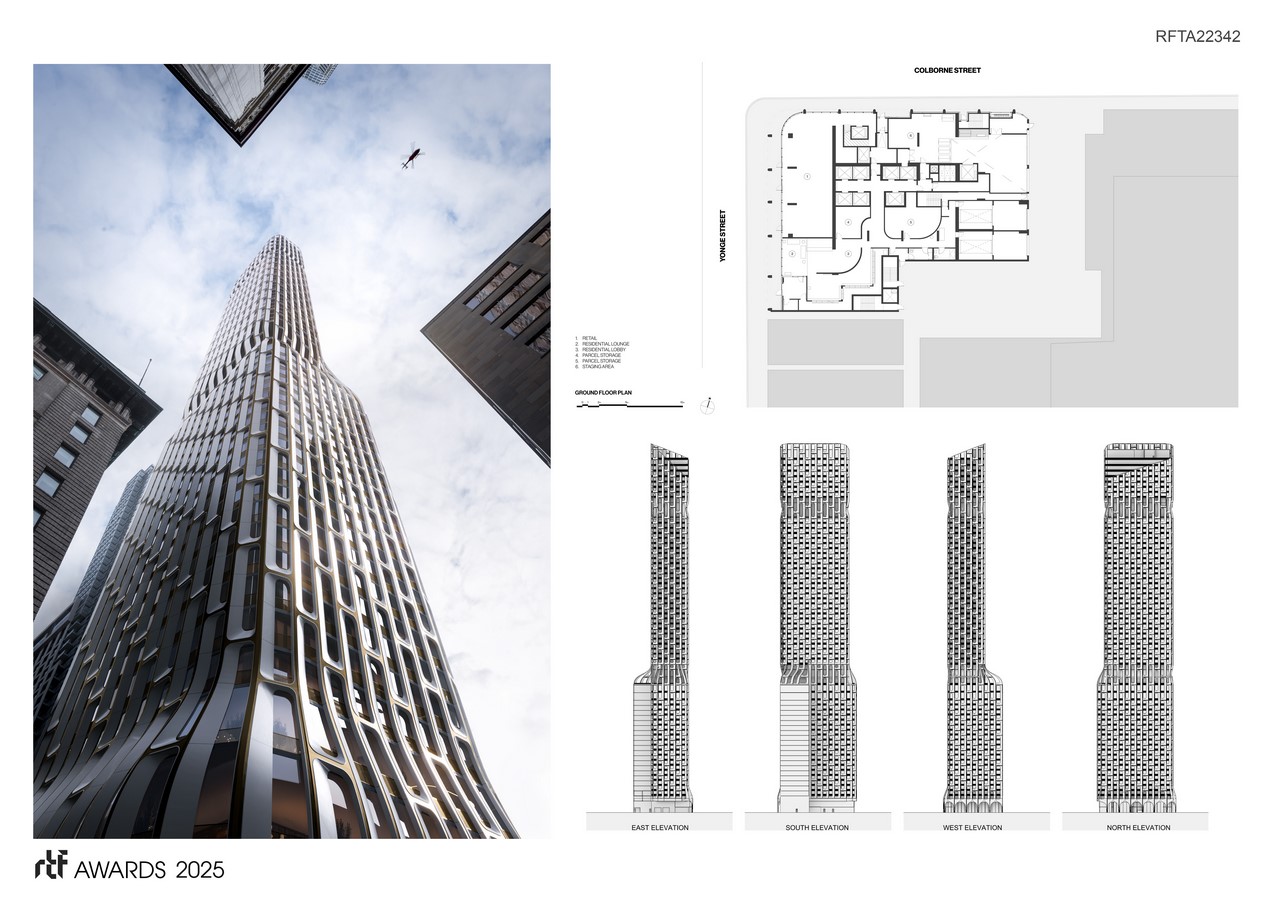
The building’s façade effectually touches the ground-level with dynamic, impressive columns that frame large expanses of glass, allowing the street to extend into the grand lobby for retail, visitors, and passers-by.

