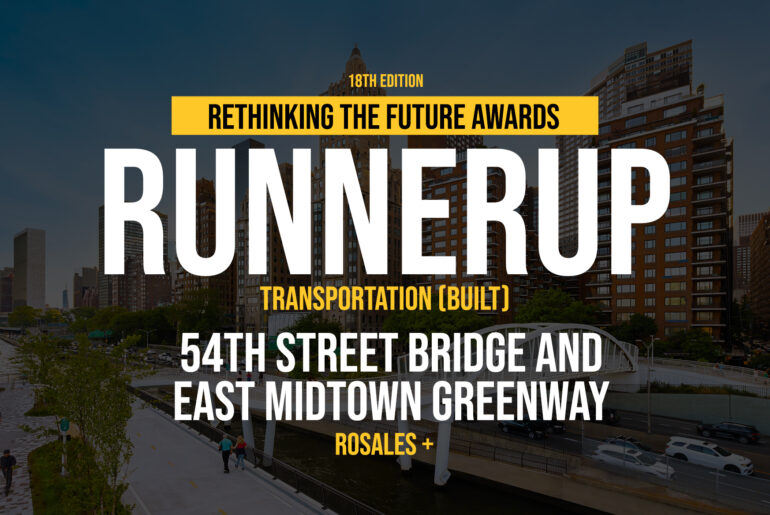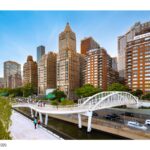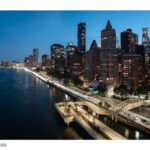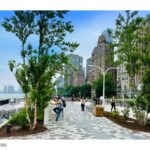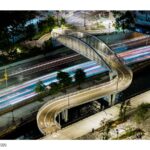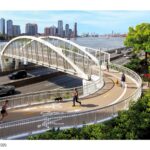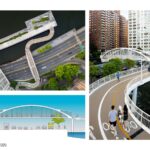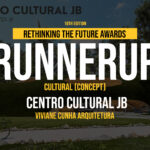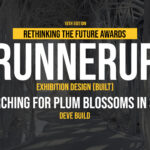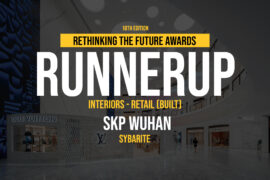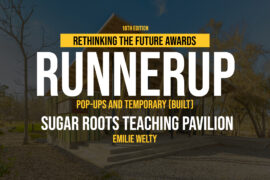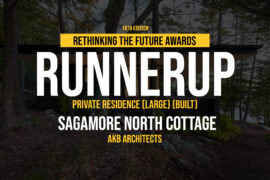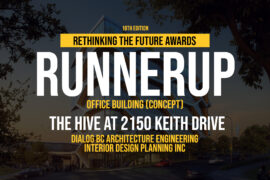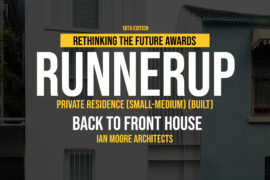The new bridge at 54th Street over the FDR in New York City serves as a crucial link for pedestrians and cyclists in midtown Manhattan.
Rethinking The Future Awards 2025
Third Award | Transportation (Built)
Project Name: 54th Street Bridge and East Midtown Greenway
Category: Transportation (Built)
Studio Name: Rosales +
Design Team: Rosales +, Stantec, KC Engineering and Land Surveying, P.C., Skanska, J. D’Annunzio and Sons
Area: 85,700 sqf (7,961 sqm)
Year: 2023
Location: New York City, New York
Photography Credits: Colin Miller and Juan Navarro
Render Credits: Rosales +
Other Credits: N/A
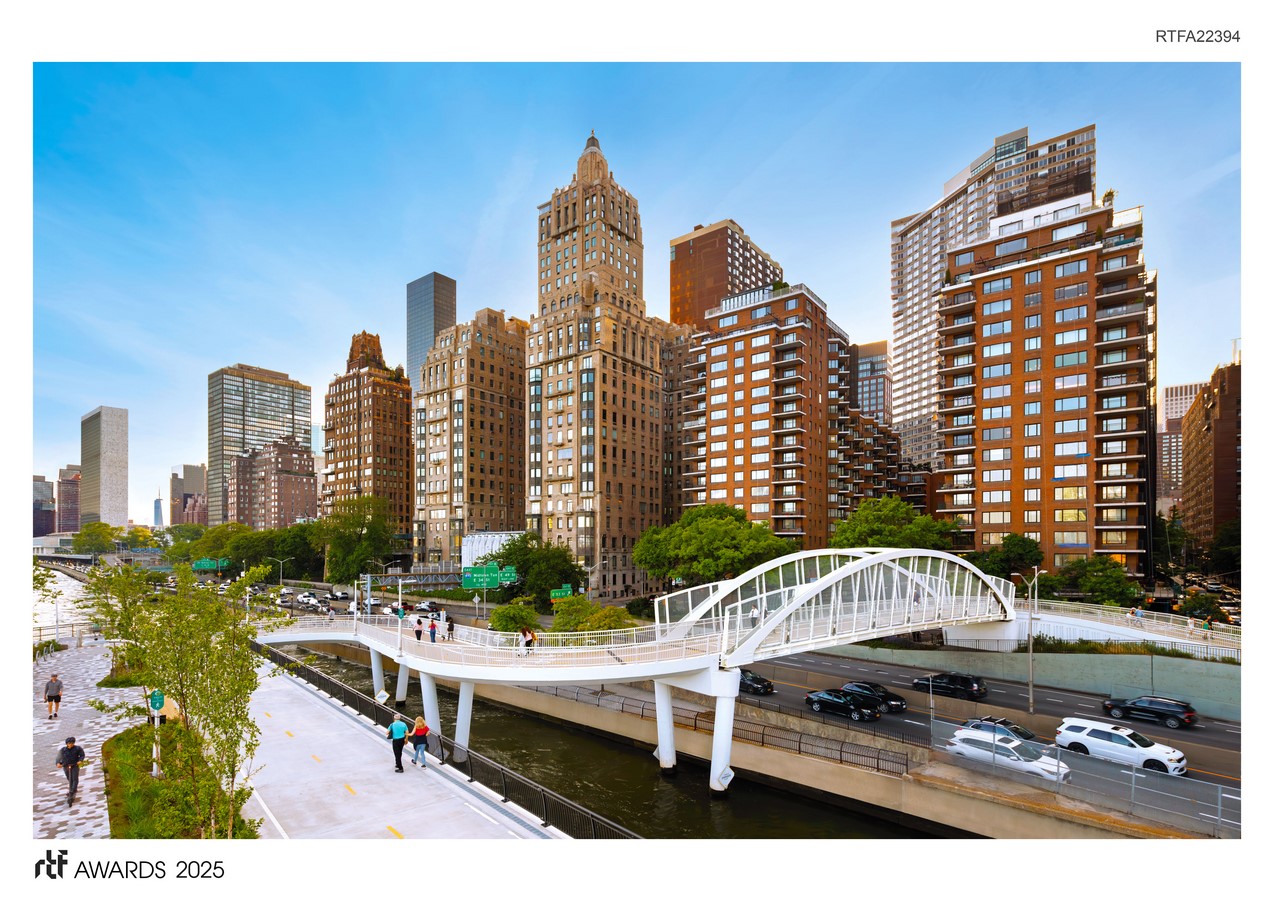
It connects a new continuous public waterfront esplanade park over the East River called East Midtown Greenway to 54th Street and Sutton Place South. This elegant, clean-span arch bridge is the first tied-arch bridge over the FDR and was built under severe constraints because of its location over a very busy parkway next to the East River.
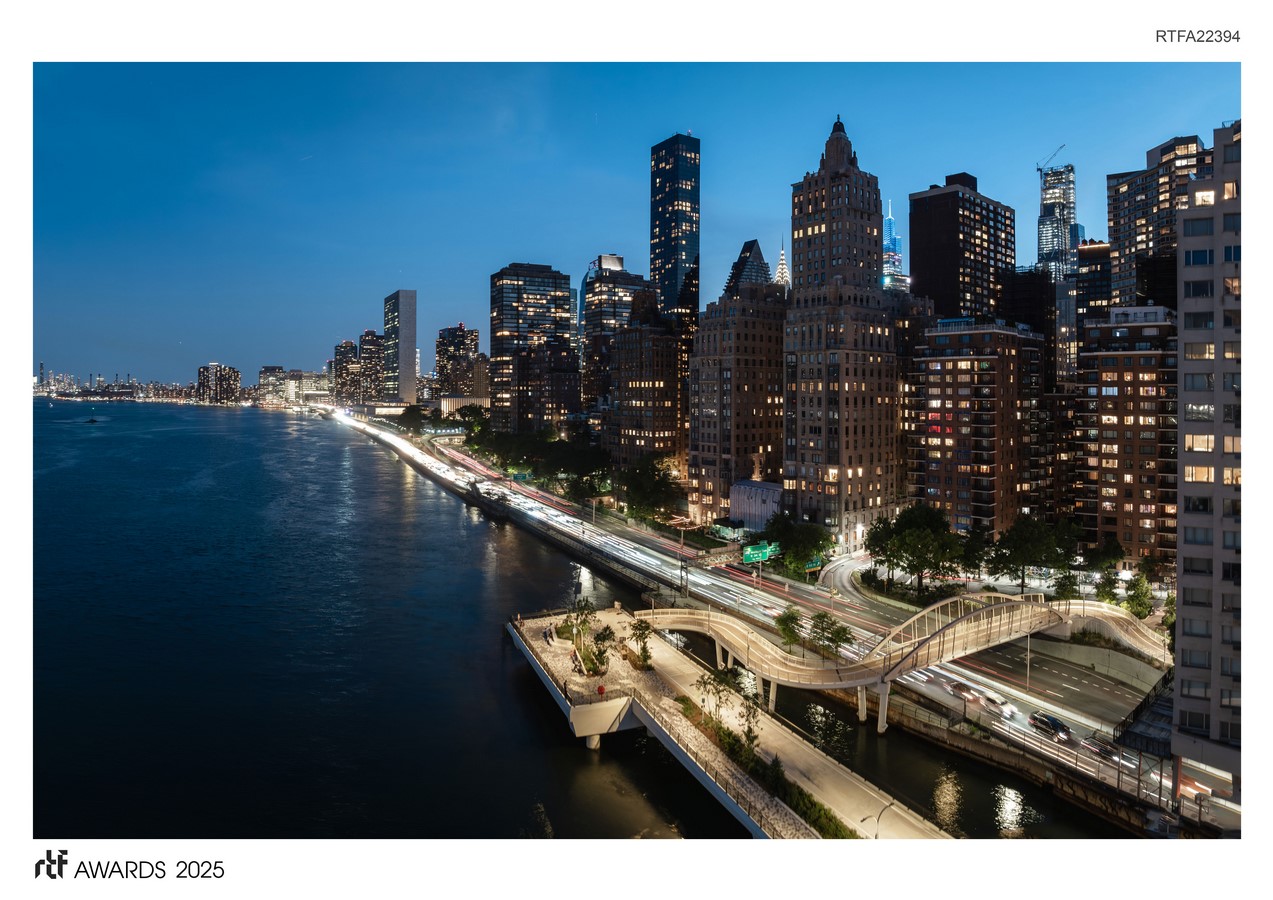
The bridge features inclined arches and integrated fencing, offering unobstructed views of the river, Roosevelt Island, and Queens. All bridge details were designed with a context-sensitive architectural theme. The approach spans to the main bridge crossing are ADA compliant and follow a curvilinear alignment for visual appeal while reducing impact on the adjacent Sutton Place Park.
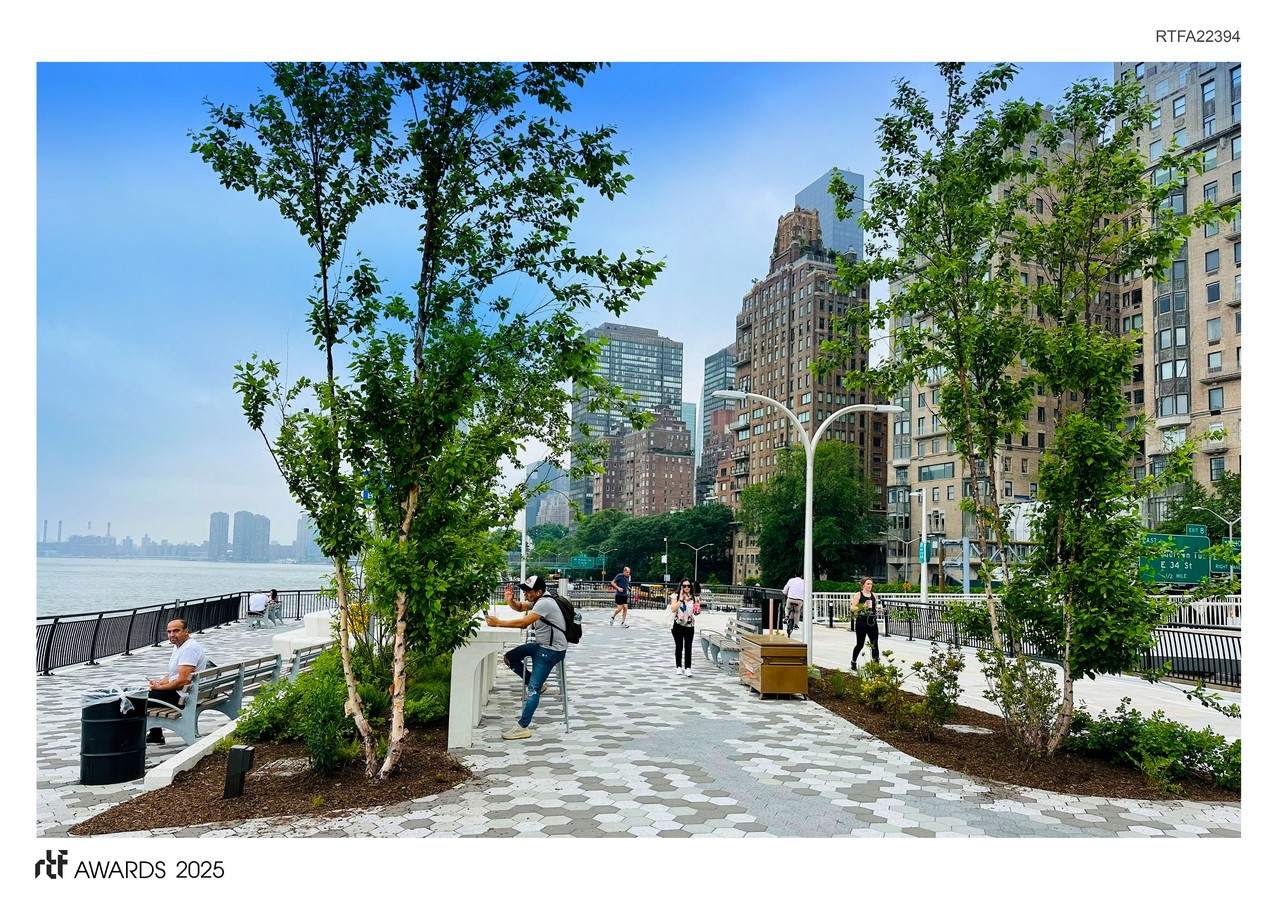
In response to the global trend towards enhanced walkability and improved bicycle connectivity, the 54th Street bridge exemplifies how this goal can be achieved with a seamless connection between the East River waterfront and downtown. The elegant 115-foot span bridge connects to a 40-foot-wide esplanade that is both beautiful and parklike, featuring extensive vegetation, shade trees, and a generous effective width for pedestrians and cyclists located at different elevations to avoid circulation conflicts.
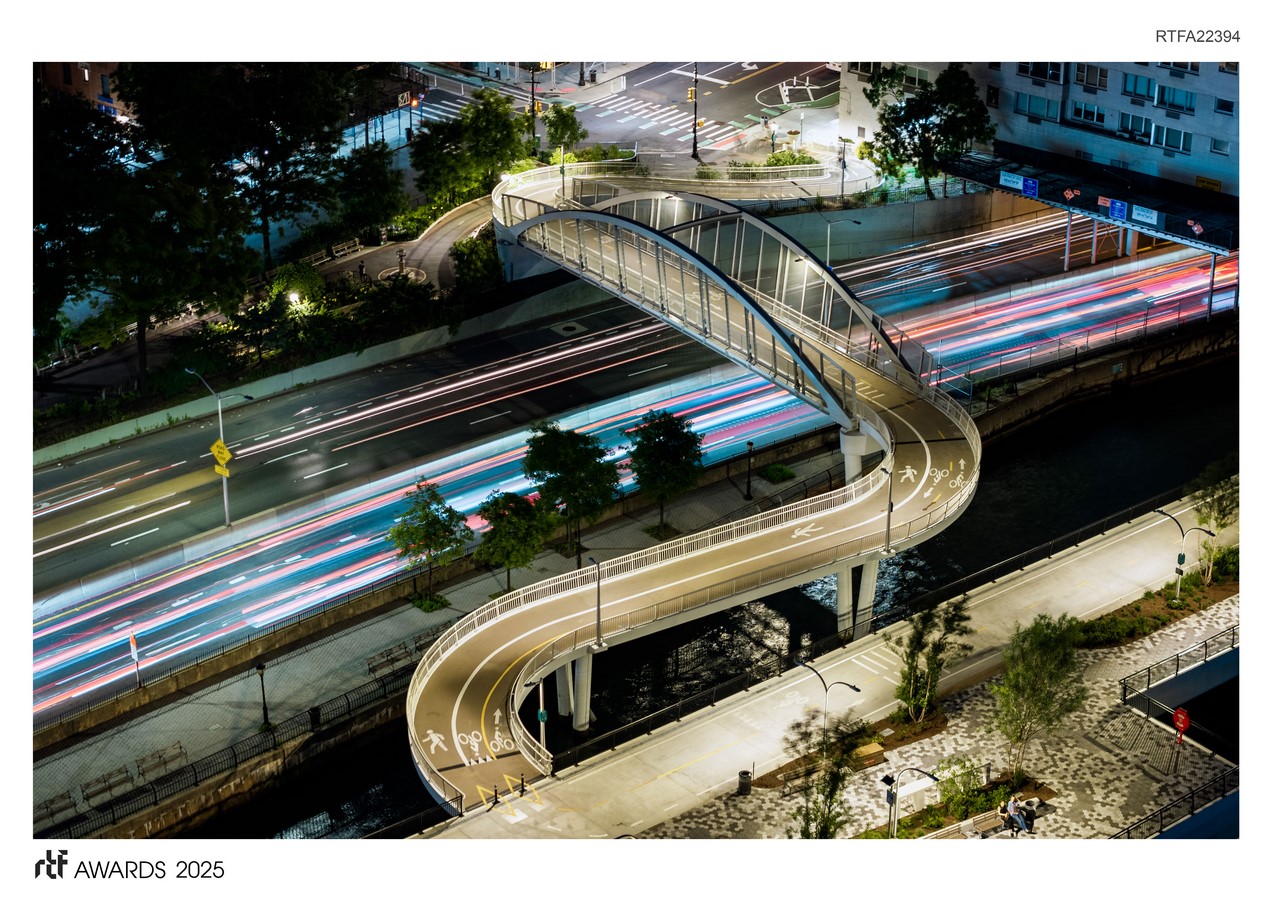
The success of the 54th Street Bridge resulted from a collaborative effort involving the New York City Economic Development Corporation, the NYC Parks Department, the Department of Transportation, and the design team. The bridge design had to satisfy multiple agency requirements and sustainability objectives. A key design consideration was constructing the bridge and its approach ramps within the confined space of a small pocket park without impacting its functionality and overall appeal.
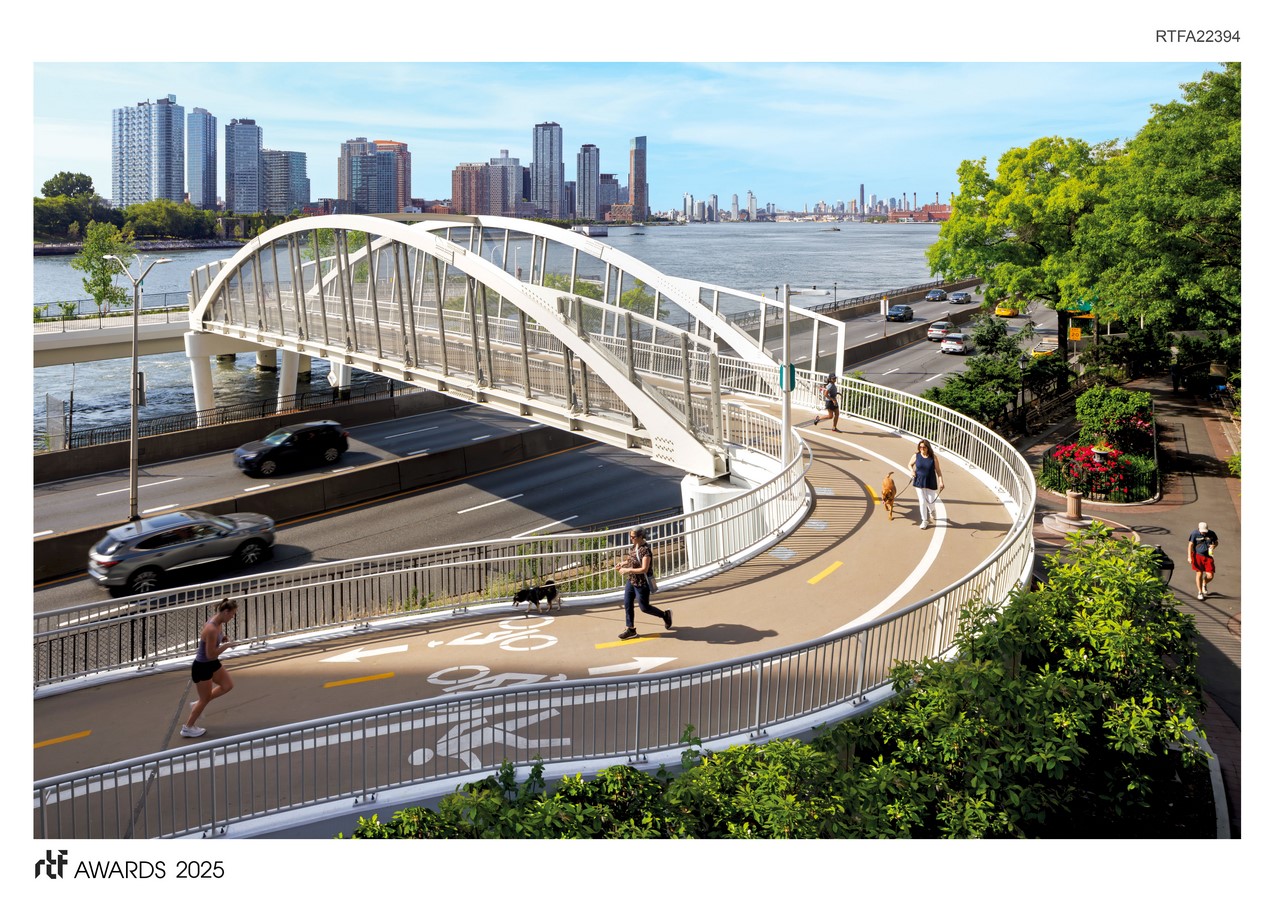
The ADA access ramp to the bridge was shaped to minimize the impact on Sutton Place Park by implementing a tight curved geometry that is both ADA compliant and visually attractive. The bridge and approach ramps include elegant railings that are visually compatible with the existing building architecture in the area. Fencing required over the FDR was seamlessly integrated within the arches to reduce its visual impact.
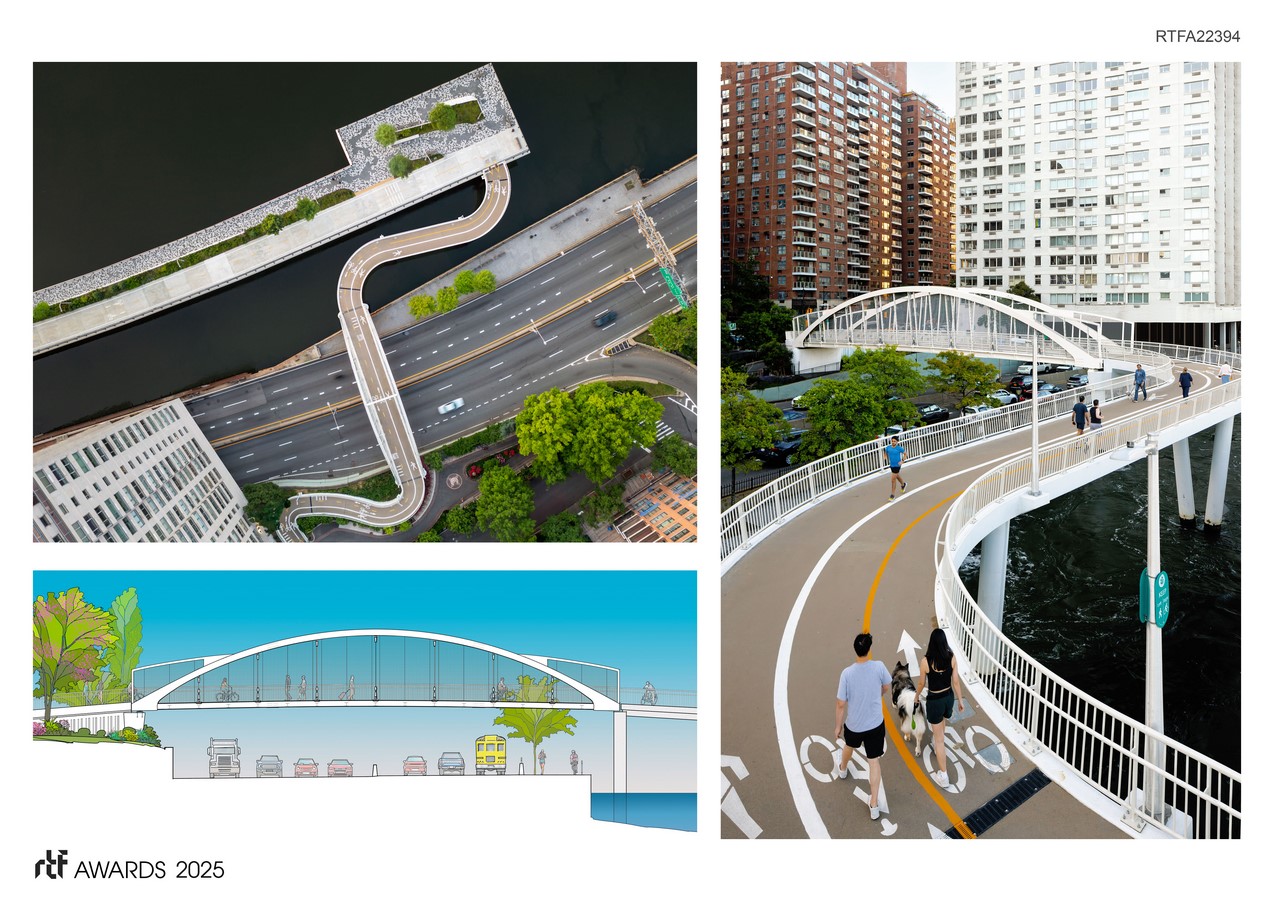
The entire steel superstructure was treated with a zinc-rich coating, providing cost-effective durability in the waterfront environment. The concrete inclined walls of the approach ramp were enhanced with vertical rustications and a light-colored stain. The color of the bridge complements the buildings in the vicinity of the crossing. Landscaping and native plants were used to minimize the visual impact of the retaining walls. Ultimately, the bridge significantly contributes to NYC’s sustainability goals by facilitating alternative modes of transportation and reducing pollution through enhanced connectivity via a new greenway park along the East River.

