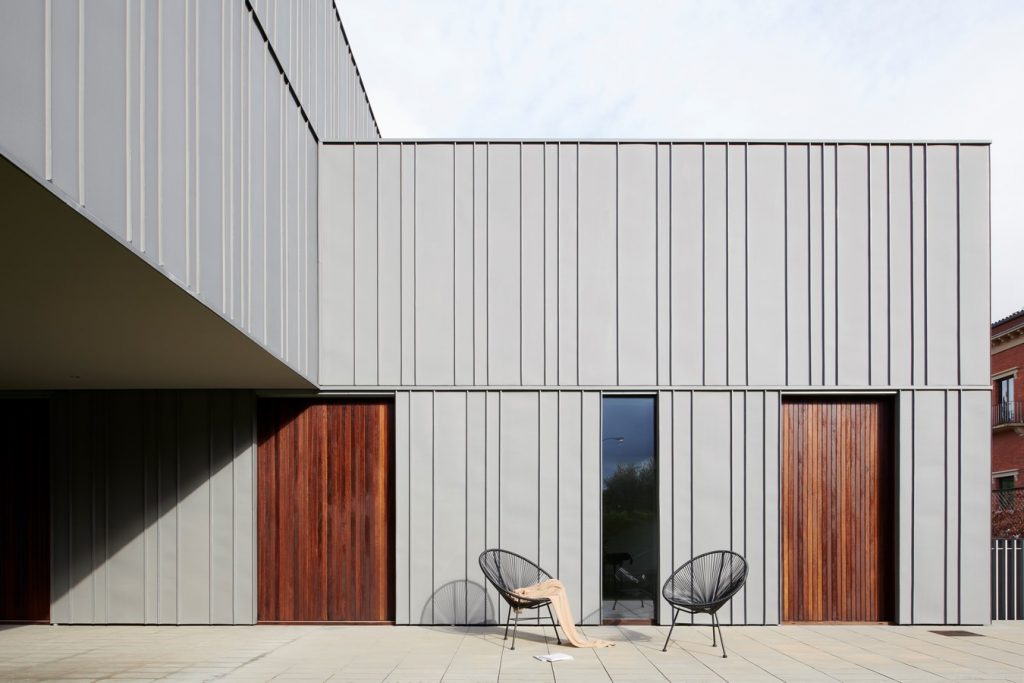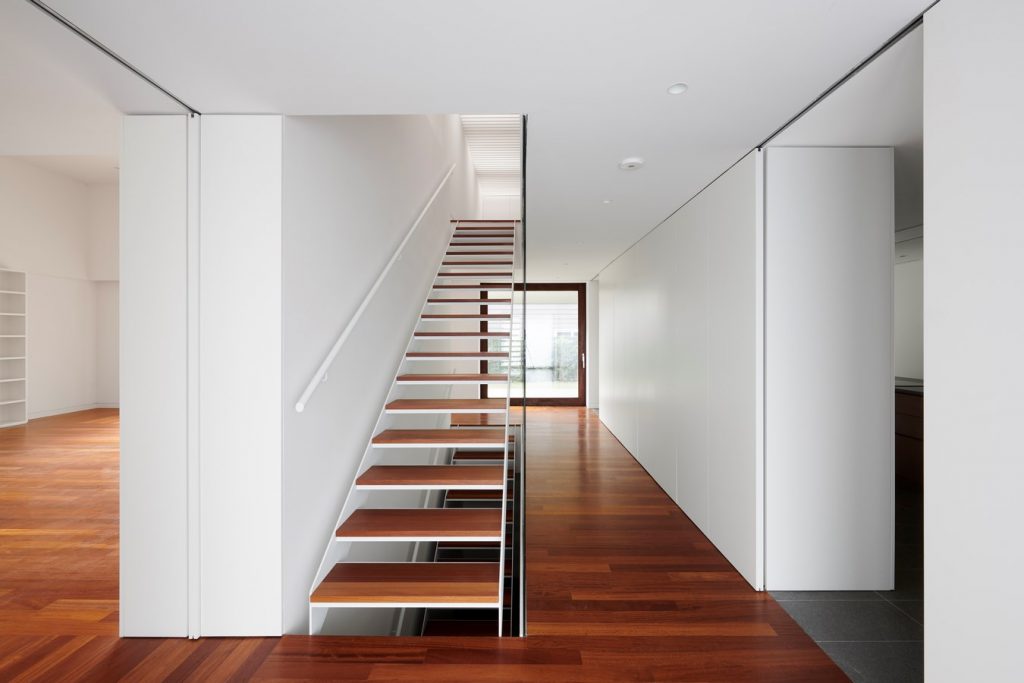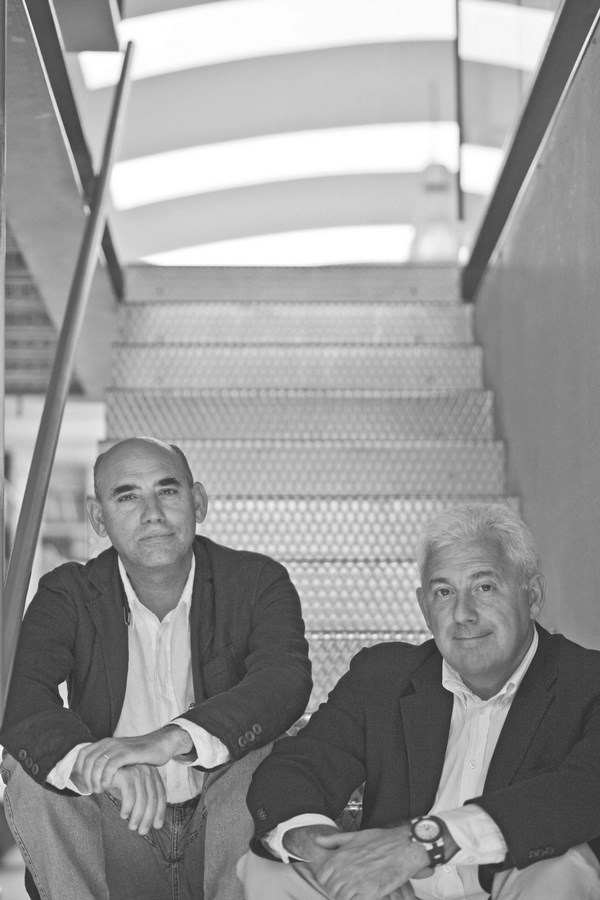B4 house is located on a small plot, on a blurred area of the city around a tiny node. The house chooses not to enclose itself in the walls that define it, it pretends not to be a house “with a garden”, so that the closed and the open maked up a concave and convex geometry alternately.
Project Name: B4 House
Studio Name: Vaillo Irigaray Architects
Status: Built
Website: www.vailloirigaray.com
Location: Pamplona, Navarra, Spain
Area: 471.25 m2
Project Year: 2017
Facilities Engineering: Naven Ingeniería de Instalaciones, Jose Ignacio Sola
Photographer: Iñaki Bergera
Authors Architects: Vaillo+Irigaray Architects, Iñigo Beguiristain, Antonio Vaíllo i Daniel, Juan L. Irigaray Huarte, Iñigo Beguiristain

The house pretends to appropriate the outer space, as part of the house itself through different gestures: projections, perforations, cracks, …

The volumetry is generated by an intersection or twin of two different volumes that obeys a repeated obsession : the exterior appearance of the house in front of the interior experience. Outwardly the house offers a hermetic, blind, abstract and decisive reading … Inside the house offers an open, fluid, and permeable reading.

It is proposed a composition of superimposed strips, configured by a coating of zinc and wood, integrating the different gestures, articulating the different gaps through sliding shutters of solar protection and darkening. Structurally, the house functions as a base and as a counterweight flight.

The two facades of the first floor act as thick beams, supporting a generous projection of 7 meters. This gesture-corbel generates a geometry that is repeated both in plan and in section.
The basement floor -with uses of pool, gym, txoko, …-, is understood as one more plant, thanks to a system of perforations in the ground, which act as sunken courtyards, allowing good lighting under the ground.

VAILLO+IRIGARAY ARCHITECTS
Antonio Vaillo i Daniel
Juan Luis Irigaray Huarte
Working method in the office is based on the concept of project strategy, which embraces the widest range of possible scales, from a simple bench to the whole city. It proposes a creative process that will develop founding concepts to be equally applied to management, procedures and design. VAILLO+IRIGARAY ARCHITECTS conceive design from a multifocal perspective, so they deal with matters from diverse points of view to contribute unifying solutions.
Our source of inspiration is the project itself: the client, function, program, financial resources… are just raw materials to creativity. Consequently, every project has a unique personality, every project demands exclusive materials and details: every project requires an investigation process and a precise development, according to specific needs. The office structure is organized in six areas:
eLAB: Experimental laboratory for basic creativity to explore urban, social, cultural needs. It is oriented to generate new patterns of interaction with the world of industry, architecture and art.
I + D + i: Innovation and research with the intention to face the needs in every project according to the world of industry, construction and arts and crafts.
BRANDing 360°: Platform to promote brand strategy as a 360º process.
PROJECTS: Area for design and definition of: Museums architecture, Museography, Interior design, Product design, Public architecture, Educational architecture, Housing, Health architecture, Offices architecture, Commercial architecture, Urban design, Industrial architecture.
INTERNATIONAL: We develop our international dimension associated with different architectural firms in Swizertland, Mexico and Israel.
TEACHING: Defenders of professional hybridization theory / practice, we combine the practice of architecture with the Teaching. Teachers in different Schools of Architecture and Guest Lecturers in different educational institutions to teach disciplines related to architecture, Innovation and Creativity. Regular lectures at several centers, institutions and groups.
AWARDS & PUBLICATIONS: Our work has received numerous awards in national and international competitions both for formal and constructive quality. Our work is regularly published in the most important national and international media.





