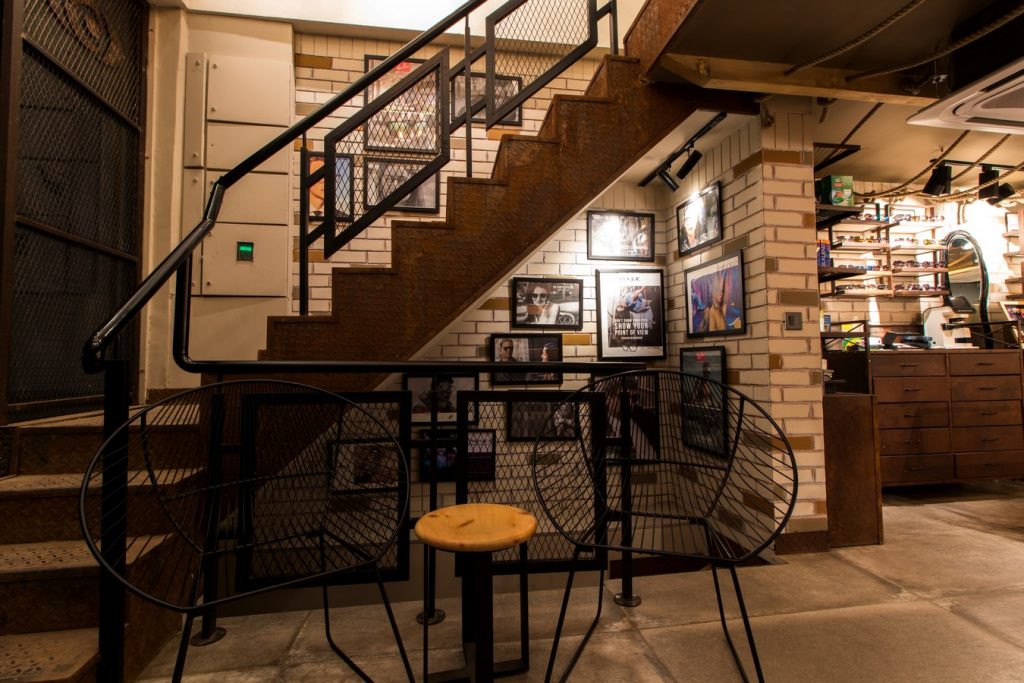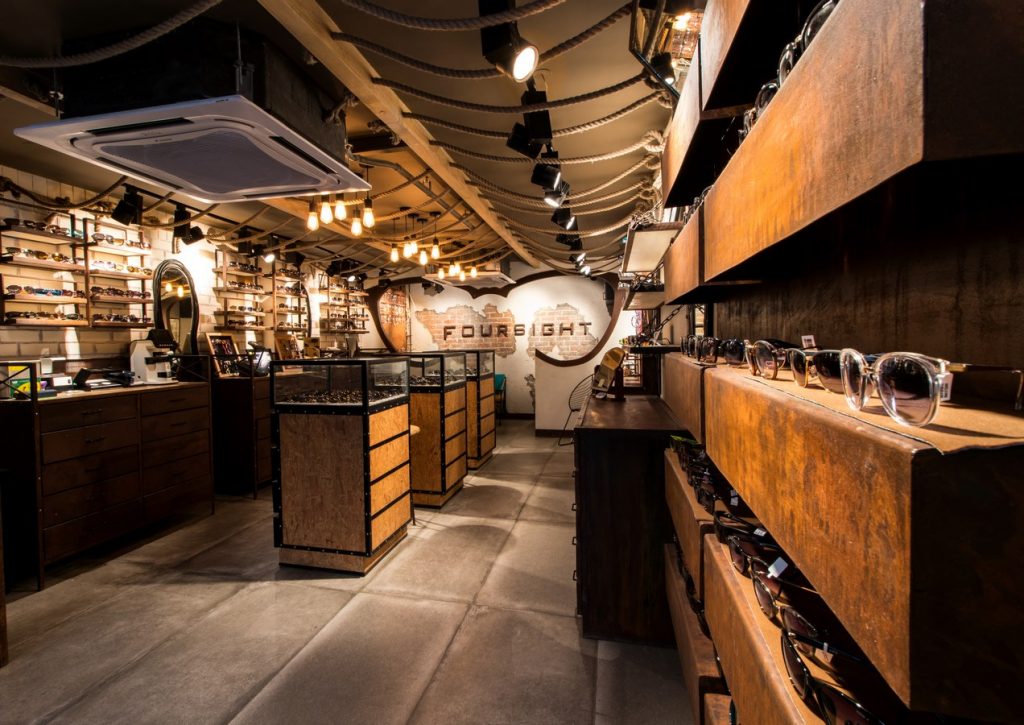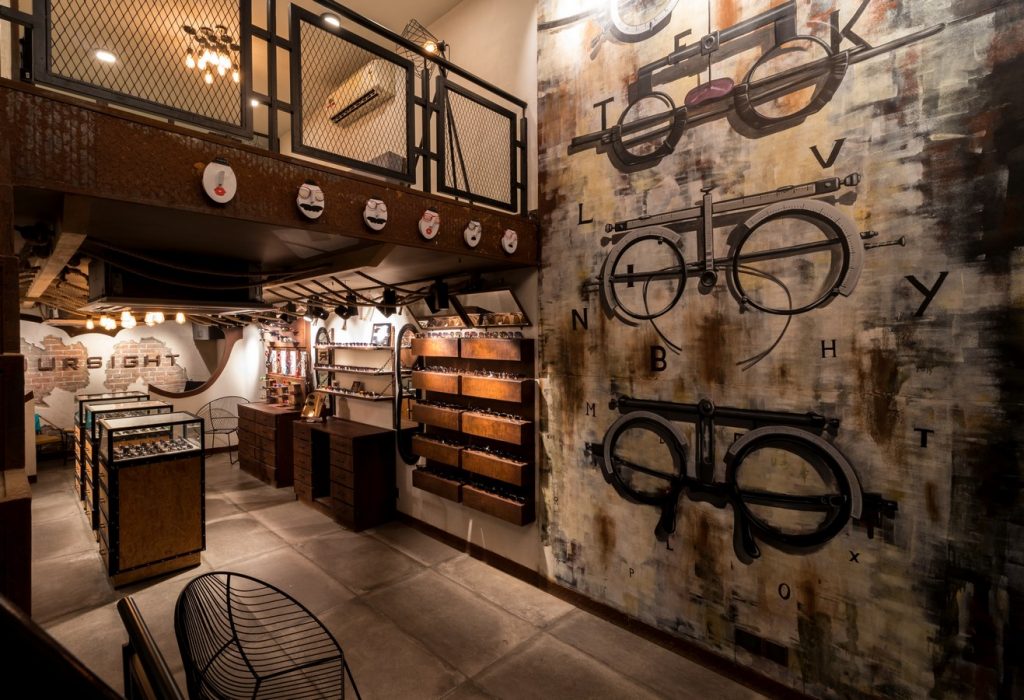Requirements in terms of concept were that client did not wanted very minimalistic use of wood. He wanted us to explore Metal as the main material in the concept. Since it was a running store, the idea was to do more of Off-site work which could just come and get installed. Shop size was 400sqft with 300sqft of Mezzanine portion.
Project Name: Foursight
Studio Name: Design Radiance Pvt Ltd.
Status: Built

Being a high street and old shop, we were given existing frameless glass fascia with front cladded in aluminum composite panel and granite floor, to spice up the things we had paver stone in front and existing Aluminum cladding was finished in hammer-tone paint.

For the ceiling and signage backdrop, we had Asbestos roofing sheet. At the entrance on both sides, one is greeted with the Graffiti art wall depicting Antique eye testing devices, the artwork is done over a rusted metal sheet. On the other side is the rusted metal staircase leading to mezzanine floor. Left side of the store has terracotta tiles hand painted in different colors with collage picture frames. Right side of the store has concrete finish texture.

Main highlight of the store is the metal eyeframe at the back equivalent to the width of the store, followed by distress brick wall with store name in metal letters. Set of islands created in centre for customer experience and walk through the store. Displays on either side have been given breaks for enhanced customer experience, with metal framed mirrors in between over the columns. Ceiling has been left exposed with wood rafters and ropes running through the breadth of the store.

The upper floor has eye testing room with waiting area. Walls again, have cement board cladding, texture paint finish and terracotta brick tiles hand painted. Use of materials has been very simple and organic. On either side, lower units have cladding of rusted metal. The central units have cladding of straw board. Flooring used are distressed tiles from somany. Store is been lit with combination of decorative and track light fixtures. All furniture and chairs have been customized as per the requirement of the project.

Rishu Anand, Dixit Gandhi & Jasvir Singh, they together head business at Design Radiance Pvt. Ltd.. They are self motivated and visionary entrepreneurs with extensive experience in the industry.
Apart from the design which is core element of the works, all three looks after different aspects of the company. Rishu Anand looks after brand positioning and day to day operations of the company. Dixit Gandhi looks after Project management and Design Development. Jasvir Singh looks into business expansions and marketing & business strategies.





