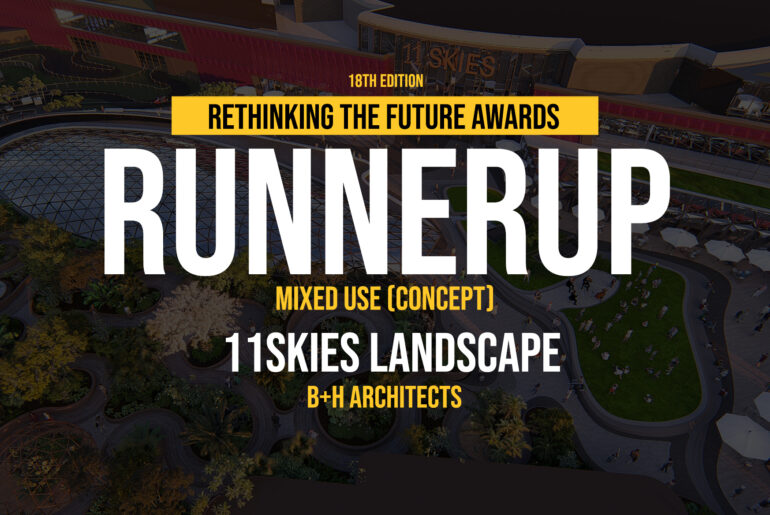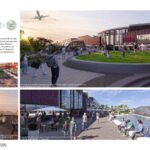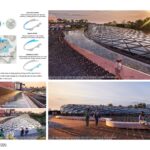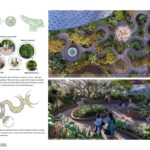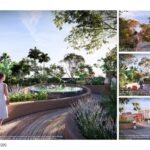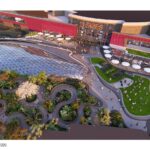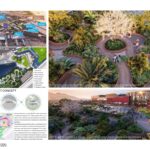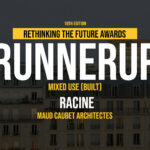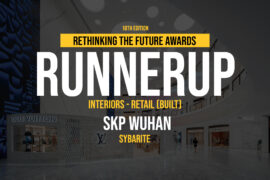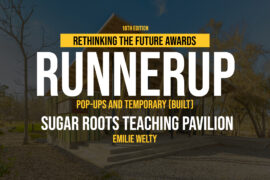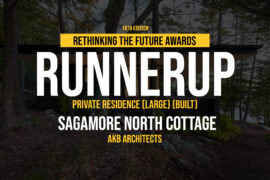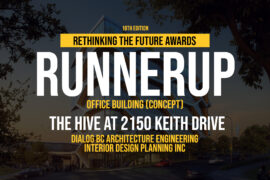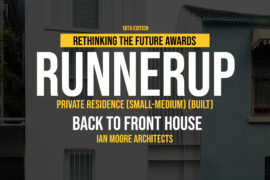The landscape design for the 11Skies project within the dynamic SKYCITY urban environment represents a visionary fusion of education and entertainment, crafting a novel ‘edutainment’ sanctuary that redefines experiential destinations.
Rethinking The Future Awards 2025
Third Award | Mixed Use (Concept)
Project Name: 11Skies Landscape
Category: Mixed Use (Concept)
Studio Name: B+H Architects
Design Team: Barry Day, Zikai Zhuang, Wing Cen
Area: 5,800 m2
Year: 2022
Location: Hong Kong, China
Render Credits: B+H Architects
Other Credits: N/A
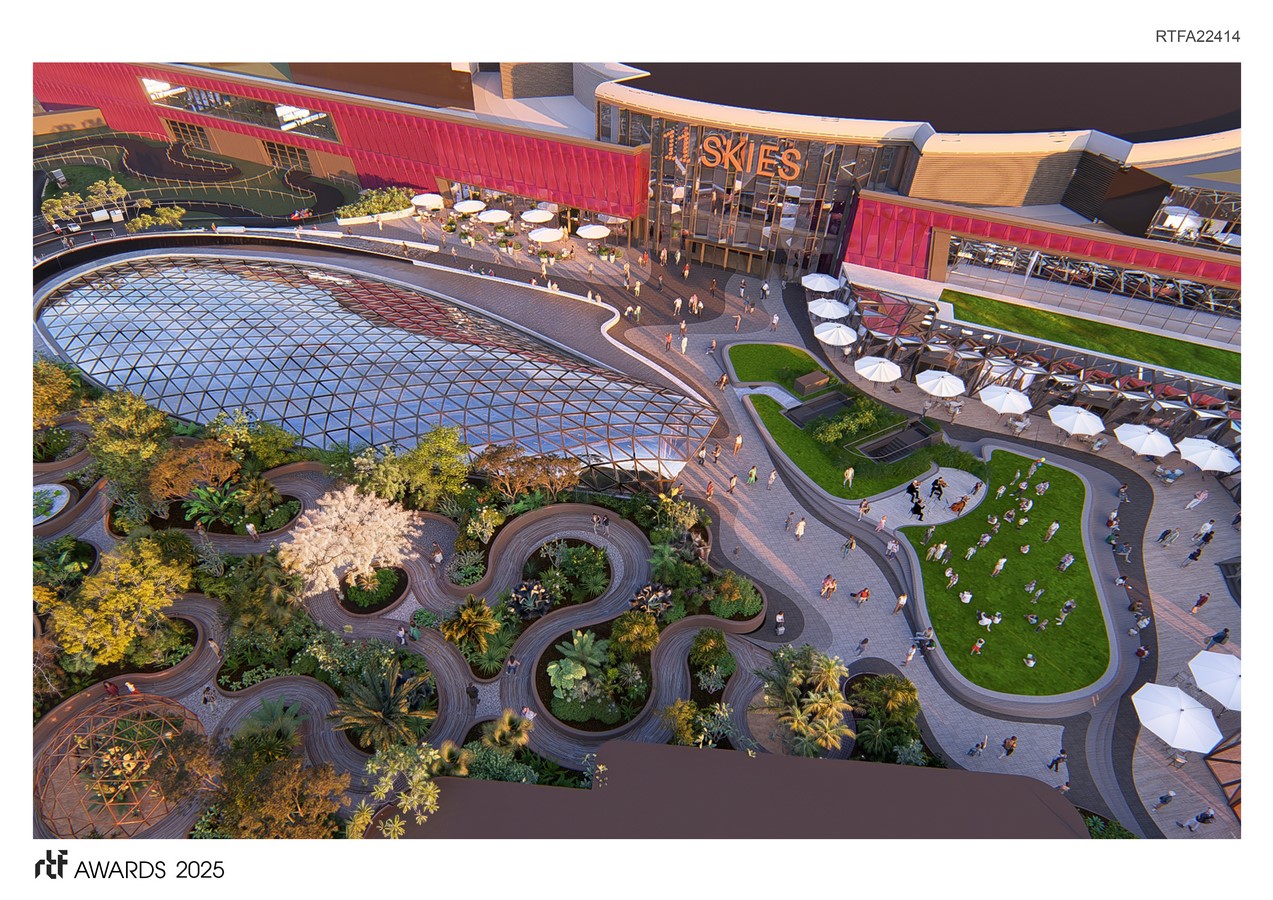
This innovative design seamlessly intertwines three distinct experiential zones, forming a dynamic and ever-changing environment that beckons exploration and user interaction. By reimagining the rooftop as a versatile urban oasis, the project integrates rich foliage, captivating amenities, and groundbreaking eco-conscious solutions, envisioning a transformative urban hub that bridges Hong Kong, Shenzhen, Zhuhai, and the expansive Greater Bay Area.
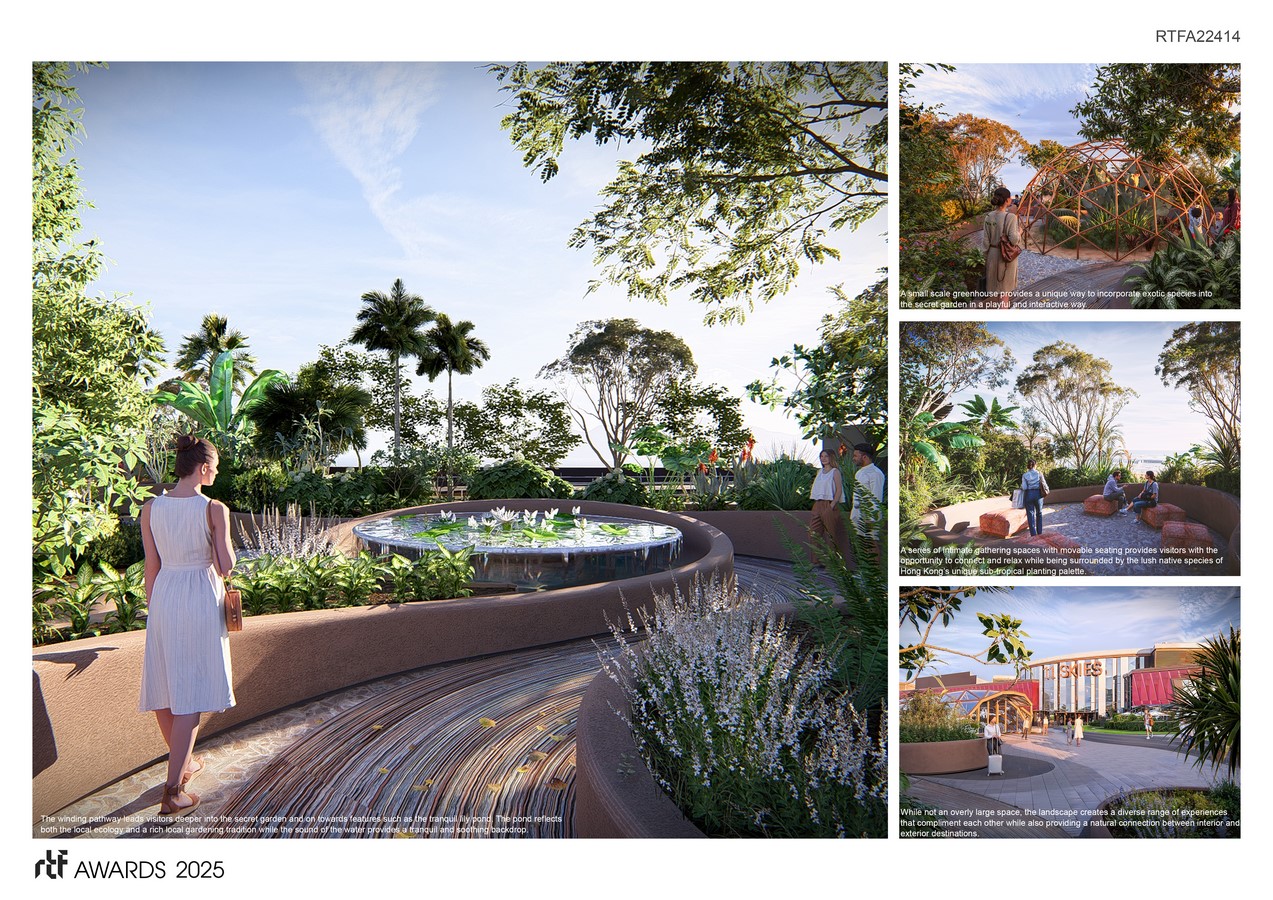
Harmoniously integrated with the adjacent F&B and retail districts, the civic plaza emerges as a vibrant communal nexus for relaxation, entertainment, and social connectivity. Enlivened with open spaces, comfortable seating areas, lush greenery, and evolving cultural and artistic exhibits, the plaza is meticulously crafted to foster civic engagement, offering a warm and inclusive atmosphere for all visitors.
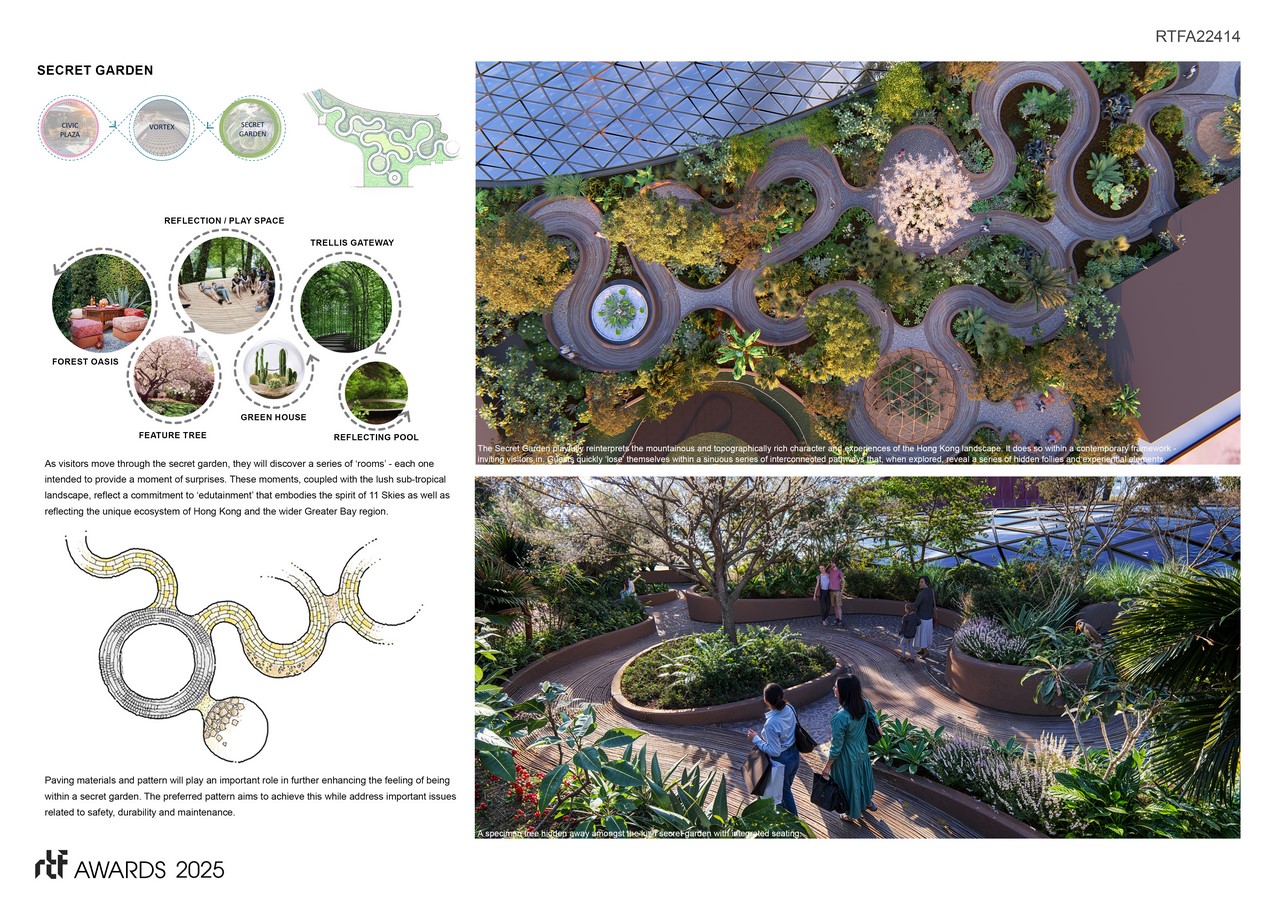
Drawing inspiration from the profound influence of water in shaping Hong Kong’s landscape, the project’s water and larger ‘Vortex’ features undergo a metamorphosis across the site, mirroring the distinctive essence and characteristics of each zone.
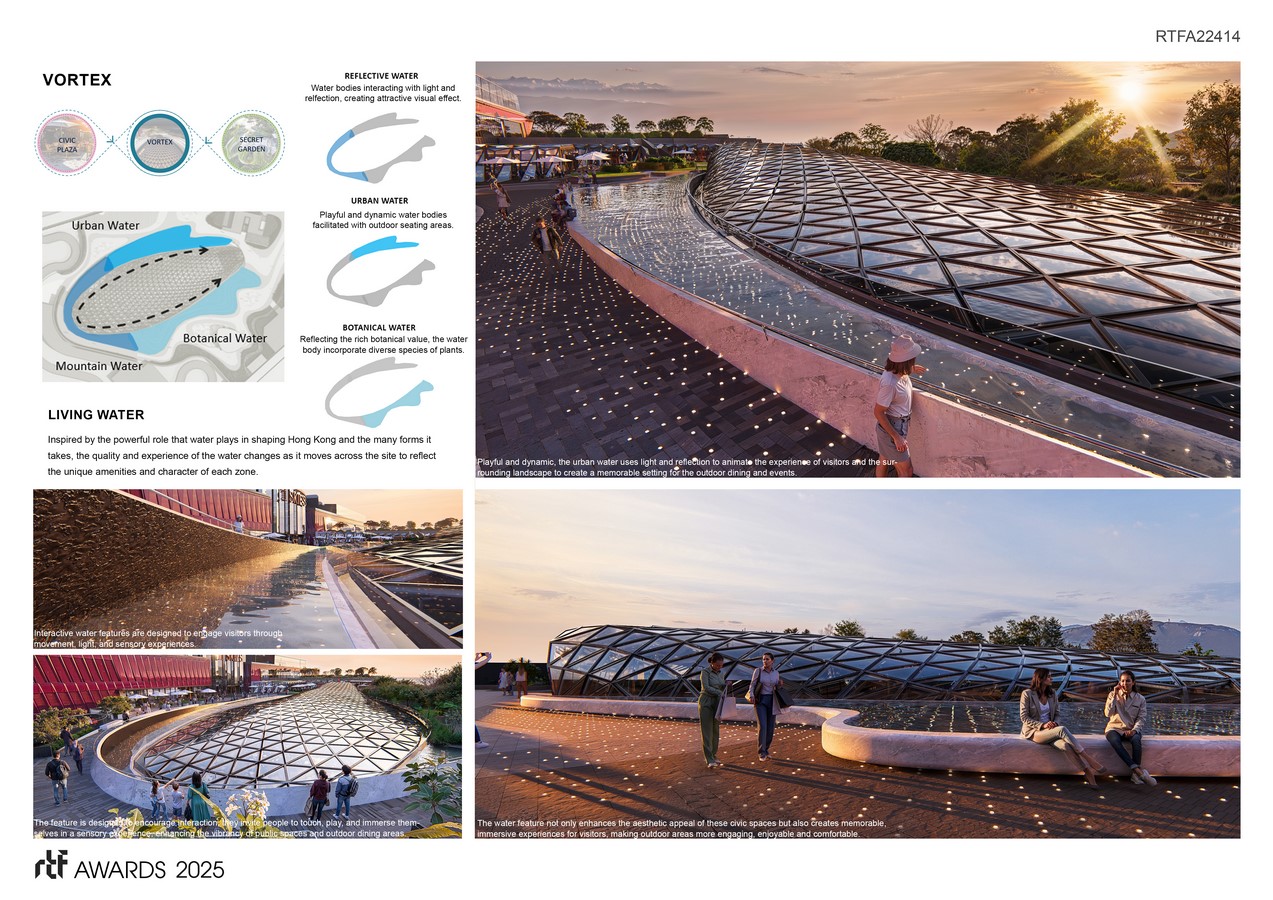
Traversing the enchanting secret garden, visitors are led through a series of captivating ‘rooms,’ each housing unique elements designed to evoke moments of surprise. These enchanting experiences, set amidst the lush sub-tropical surroundings, epitomize the spirit of ‘edutainment,’ encapsulating the ethos of 11 Skies while celebrating the distinctive ecosystem of Hong Kong and the broader Greater Bay region.
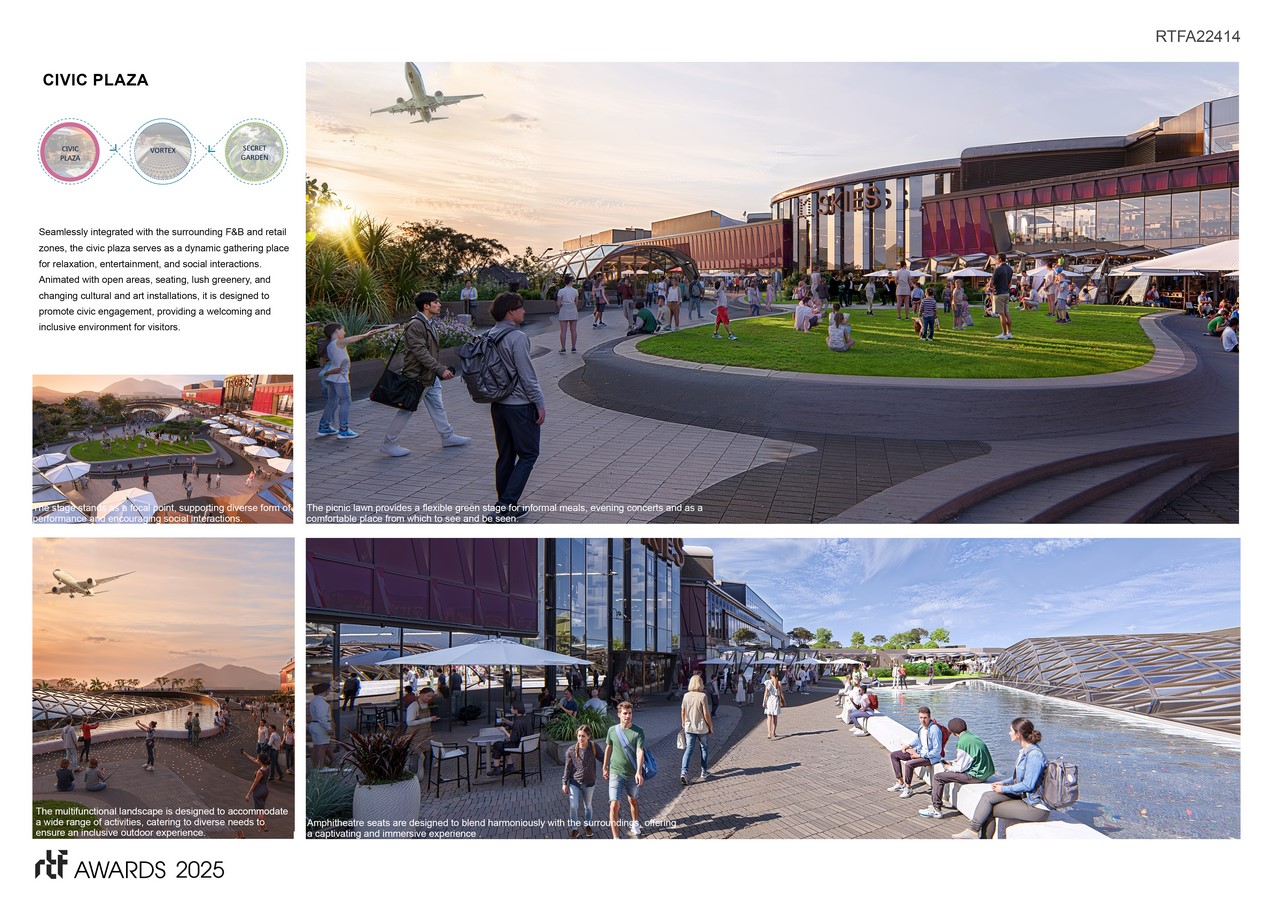
The selection of paving materials and patterns assumes a pivotal role in heightening the immersive ambiance of the secret garden. The chosen patterns are meticulously crafted to evoke this enchanting atmosphere while addressing critical concerns related to safety, longevity, and maintenance, ensuring a harmonious fusion of aesthetic appeal and functionality throughout the landscape.
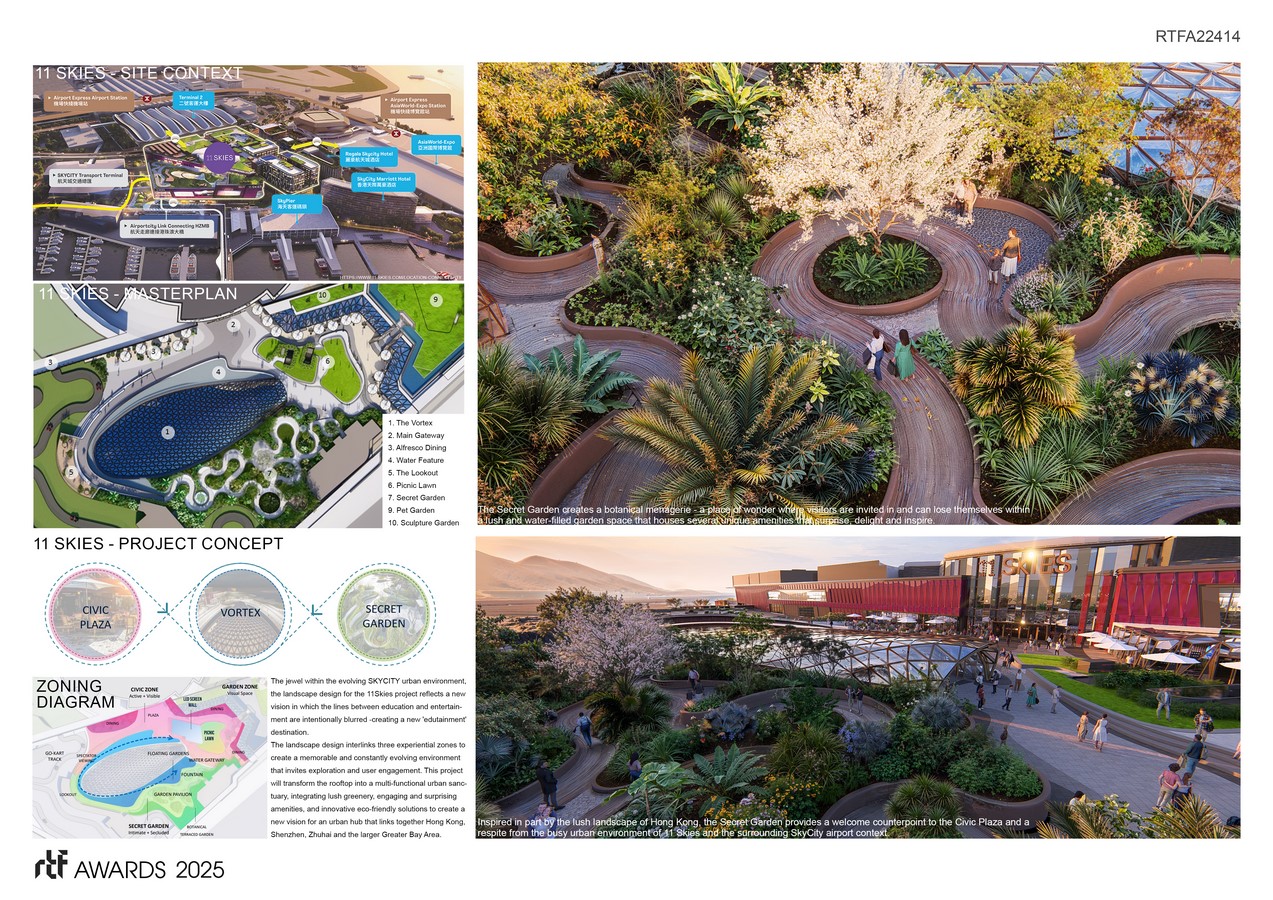
This landscape design for the 11Skies project embodies a harmonious marriage of creativity, sustainability, and innovation, setting a new standard for ‘edutainment’ destinations and redefining the urban landscape experience within the SKYCITY environment.

