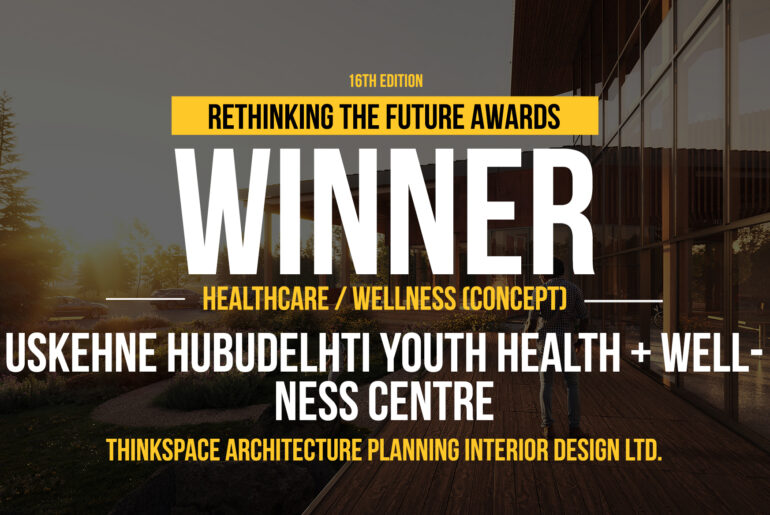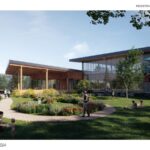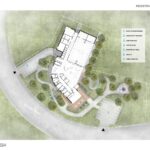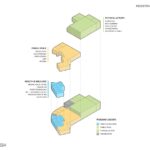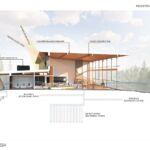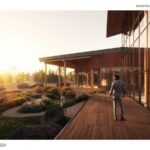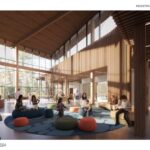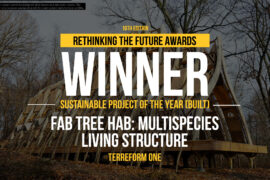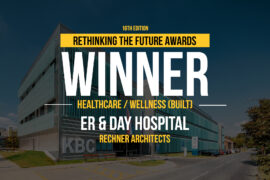Rural Indigenous communities in remote regions of Canada – especially their vulnerable teen and young adult populations – have serious challenges accessing much-needed social services. The Uskehne Hubudelhti health and wellness center, which means “we honor our children”, will support the Stellat’en First Nation and surrounding communities by providing access to a range of counselling, education, health, and physical activity spaces in a newly designed and sustainabily built 1,622 sq m mass timber facility.
Rethinking The Future Awards 2024
First Award | Healthcare / Wellness (Concept)
Project Name: Uskehne Hubudelhti Youth Health + Wellness Centre
Category: Healthcare / Wellness (Concept)
Studio Name: Thinkspace Architecture Planning Interior Design Ltd.
Design Team: Ray Wolfe, Partner-in-Charge; Steven Biersteker, Design Architect
Area: Canada / North America
Year: 2026
Location: Stellako, British Columbia, Canada
Consultants: N/A (concept stage)
Photography Credits:
Render Credits: Forma Studio + Thinkspace
Other Credits:
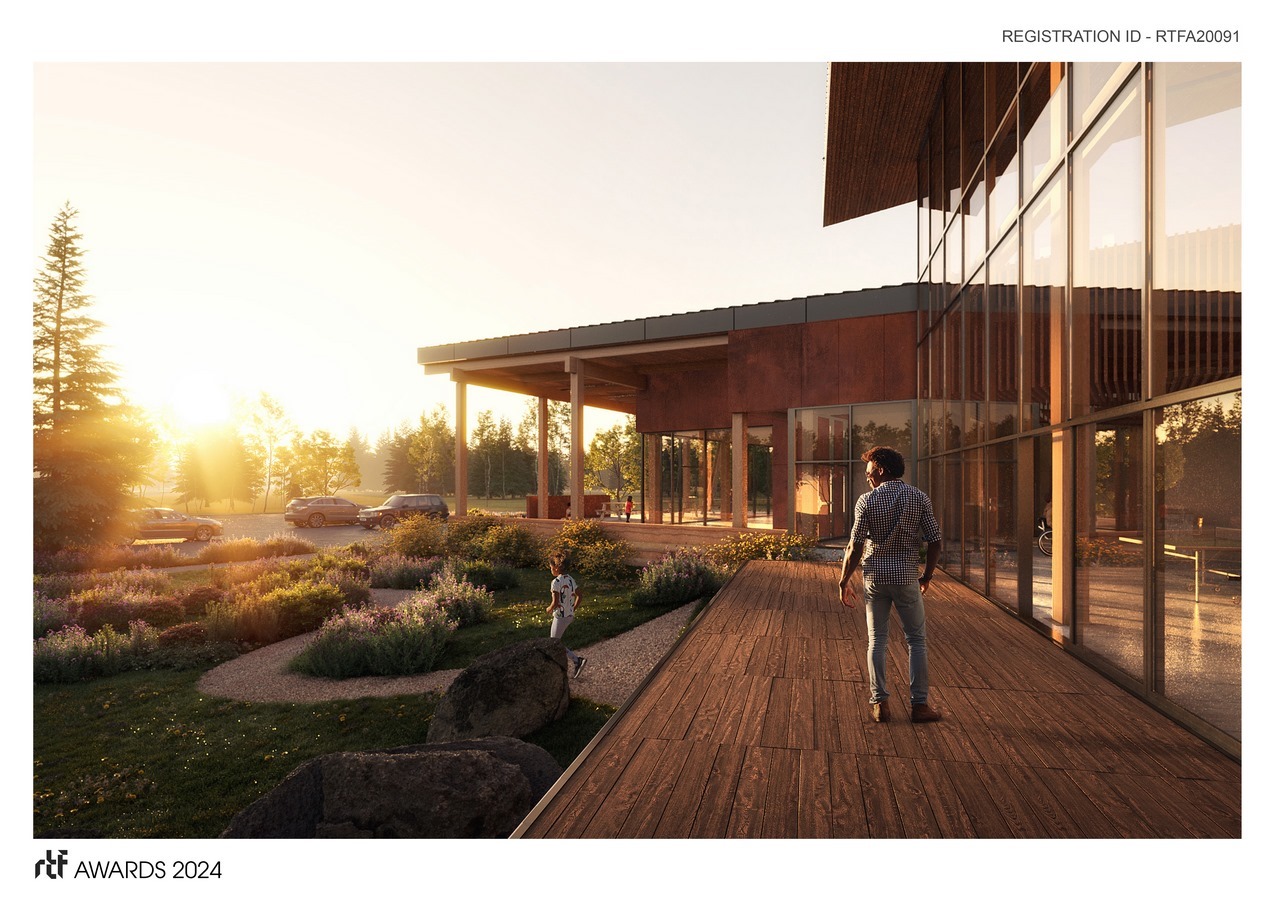
Located in central British Columbia, more than 150 km west of the nearest major population centre, Uskehne Hubudelhti will provide a safe and vibrant space that promotes physical and mental health and well-being, and sparks community engagement for Stellat’en youth.
The design concept took shape through multiple community engagement sessions, which showcased a tangible desire to connect the new facility to the land and local fishing traditions. Key programming, health and wellness spaces, ancillary services, and activity spaces are connected through common areas that all link to a community fire pit, walking trails, the building entry, and community centre connection. The interior public space is seen as an extension of the exterior, and is directly connected. The youth centre will eventually be part of a trio of new facilities for the Stellat’en community, including an adjacent administration office and community centre, both of which are currently in development.
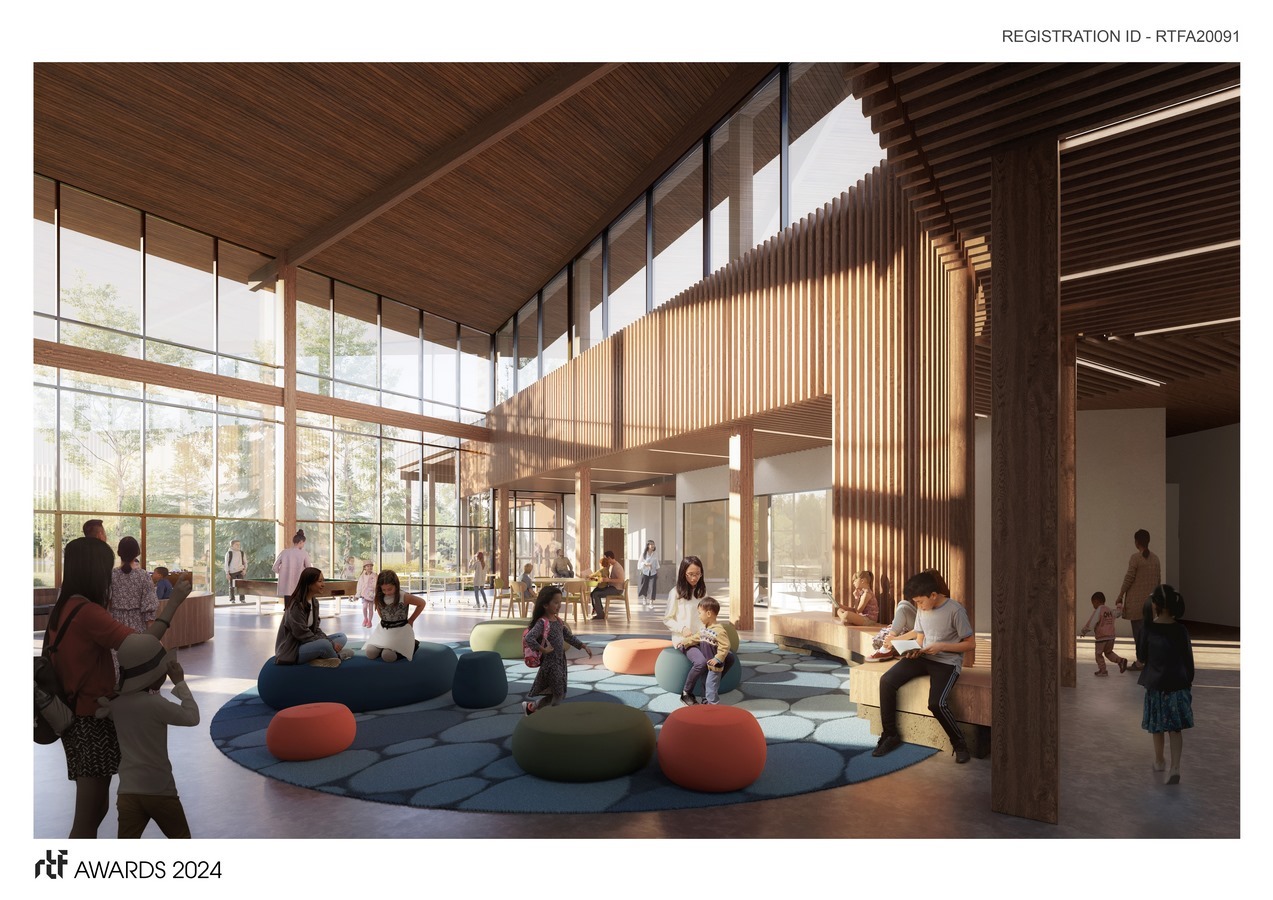
Uskehne Hubudelhti has strong sustainability goals, which will be accomplished through passive and active methods. The design takes advantage of prevailing winds that come off a large lake to the south-east, as well as the building’s southern exposure, by stepping its massing and providing glazing in key locations. To limit operational greenhouse gas emissions and eliminate the need for fossil fuels, the youth center (along with the administration office and community centre) has been designed to connect to a future geothermal district energy system. The building envelope uses cellulose and rockwool insulation to meet a higher level of performance than required and limit heat loss in the cooler, wetter climate where it will be located.
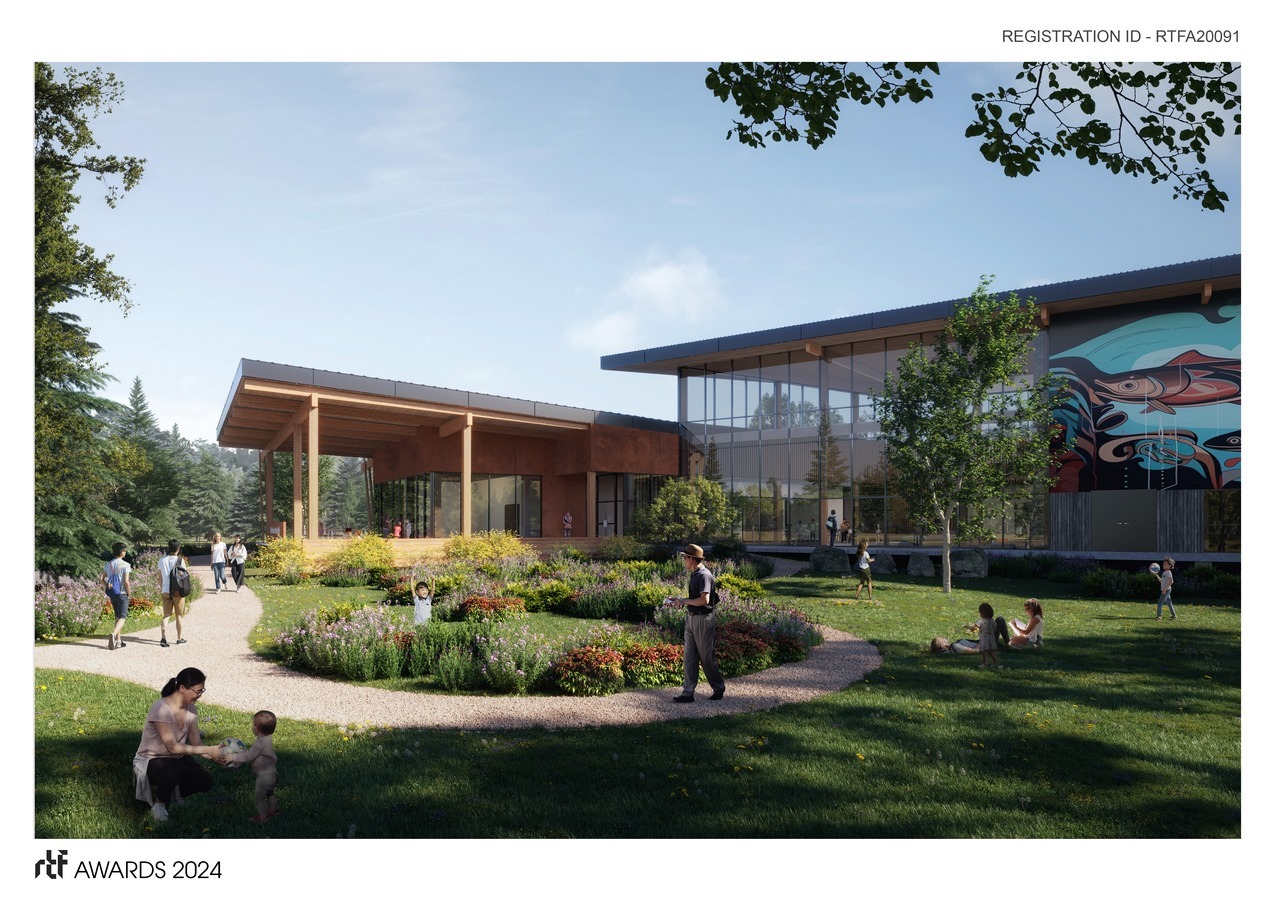
Additionally, the primary structural material is locally-sourced British Columbia mass timber with a light-frame wood sub-structure; this will reduce the building’s embodied carbon footprint. The predominant use of wood – a traditional material for the Stellat’en – will be a source of spiritual healing and reconcilliation.
When Uskehne Hubudelhti is completed, it will serve two purposes. It will live up to its Stellat’en name by providing much-needed mental and physical health and well-being space for the community’s youth. Furthermore, it will serve the sustainability and environmental interests of those young people, as well as future generations of Stellat’en, by limiting the project’s impact on the global climate and demonstrating that good design can be inherently sustainable.

