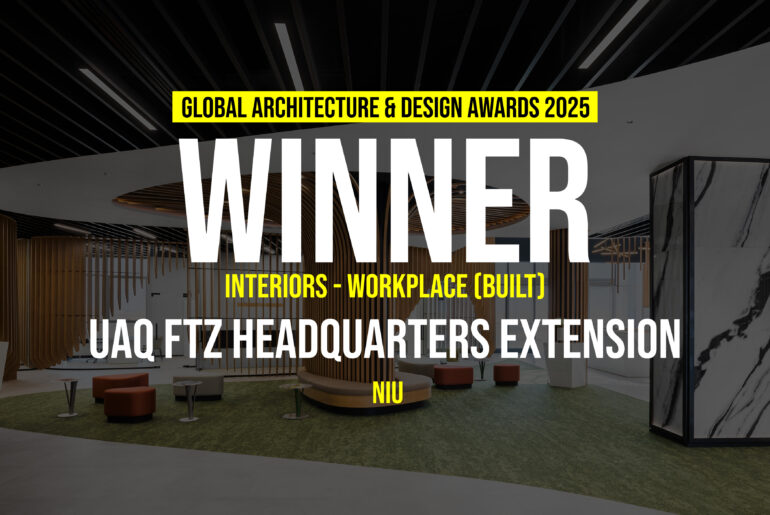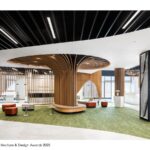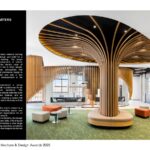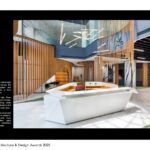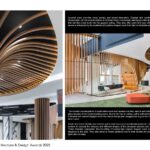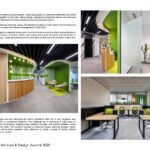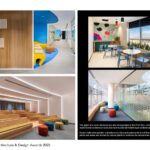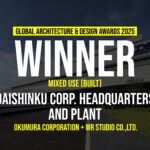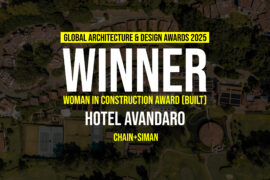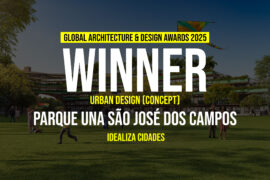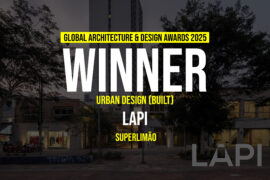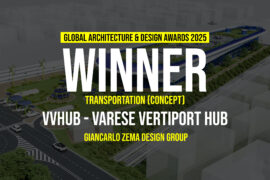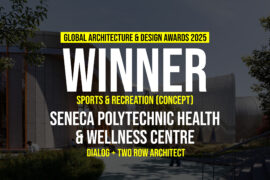This interior design project is part of a broader Phase 2 design and build initiative for a six-story commercial building in the Umm Al Quwain Free Trade Zone (UAQ FTZ). The scope of work focuses on developing key interior spaces that reflect the client’s vision of creating a fresh, simple, warm, and welcoming environment—an interior that sets a new benchmark for commercial design in the region.
Global Design & Architecture Design Awards 2025
First Award | Interiors – Workplace (Built)
Project Name: UAQ FTZ Headquarters Extension
Category: Interiors – Workplace (Built)
Studio Name: NIU
Design Team: Giorgio Palermo & Elena Gregorutti
Area: 2600m2
Year: 2024
Location: Umm Al Quwain, United Arab Emirates
Consultants:
Photography Credits: Alex Jeffries
Render Credits:
Other Credits:
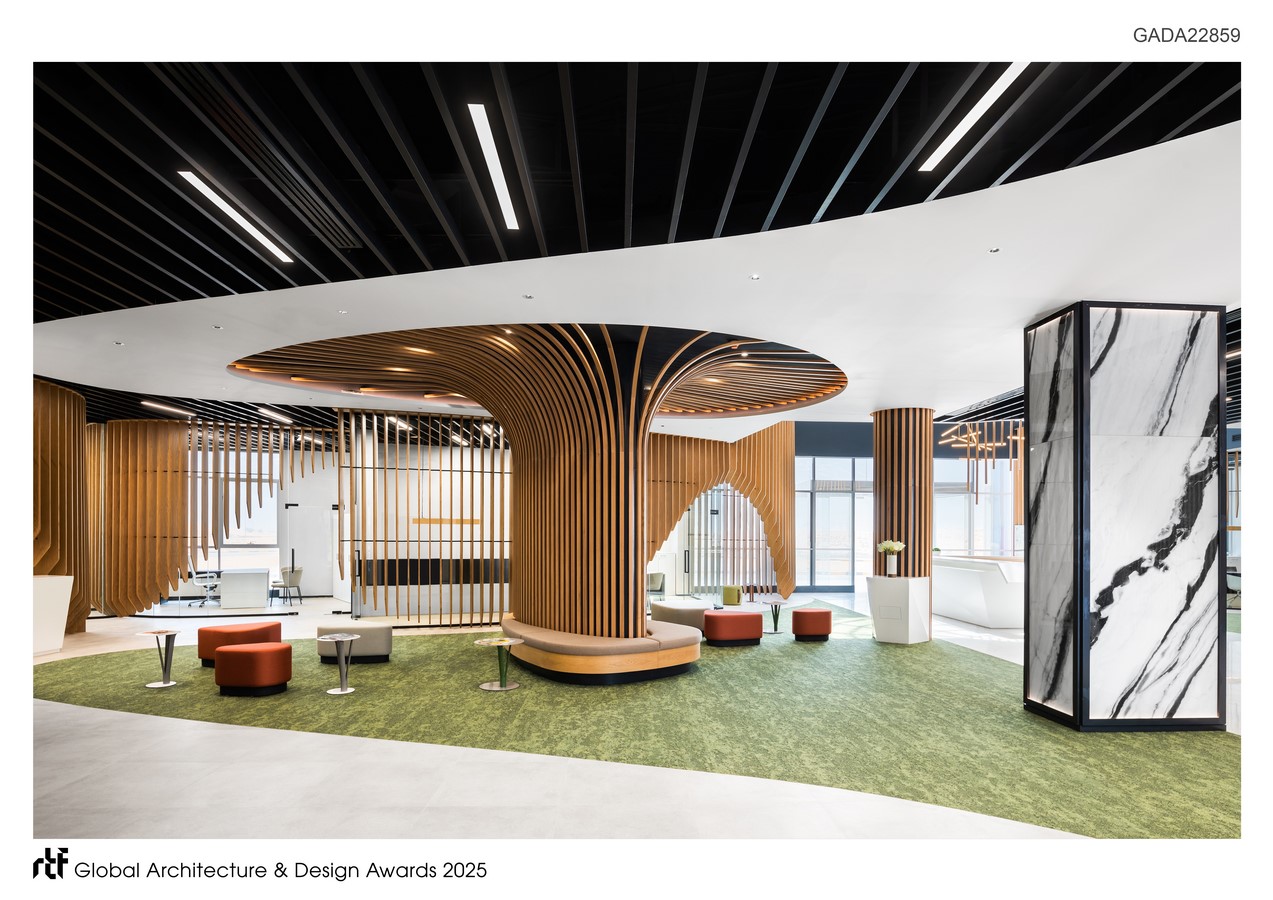
Rooted in the client’s desire for a deep connection to nature, the design emphasizes an earthy, outdoor-inspired ambiance. The concept is brought to life through the use of natural materials, such as wood, stone, and organic paint finishes, along with an abundance of greenery that evokes a sense of calm and serenity. This biophilic approach supports the overall goal of creating interiors that are grounded, tranquil, and in harmony with their surroundings.
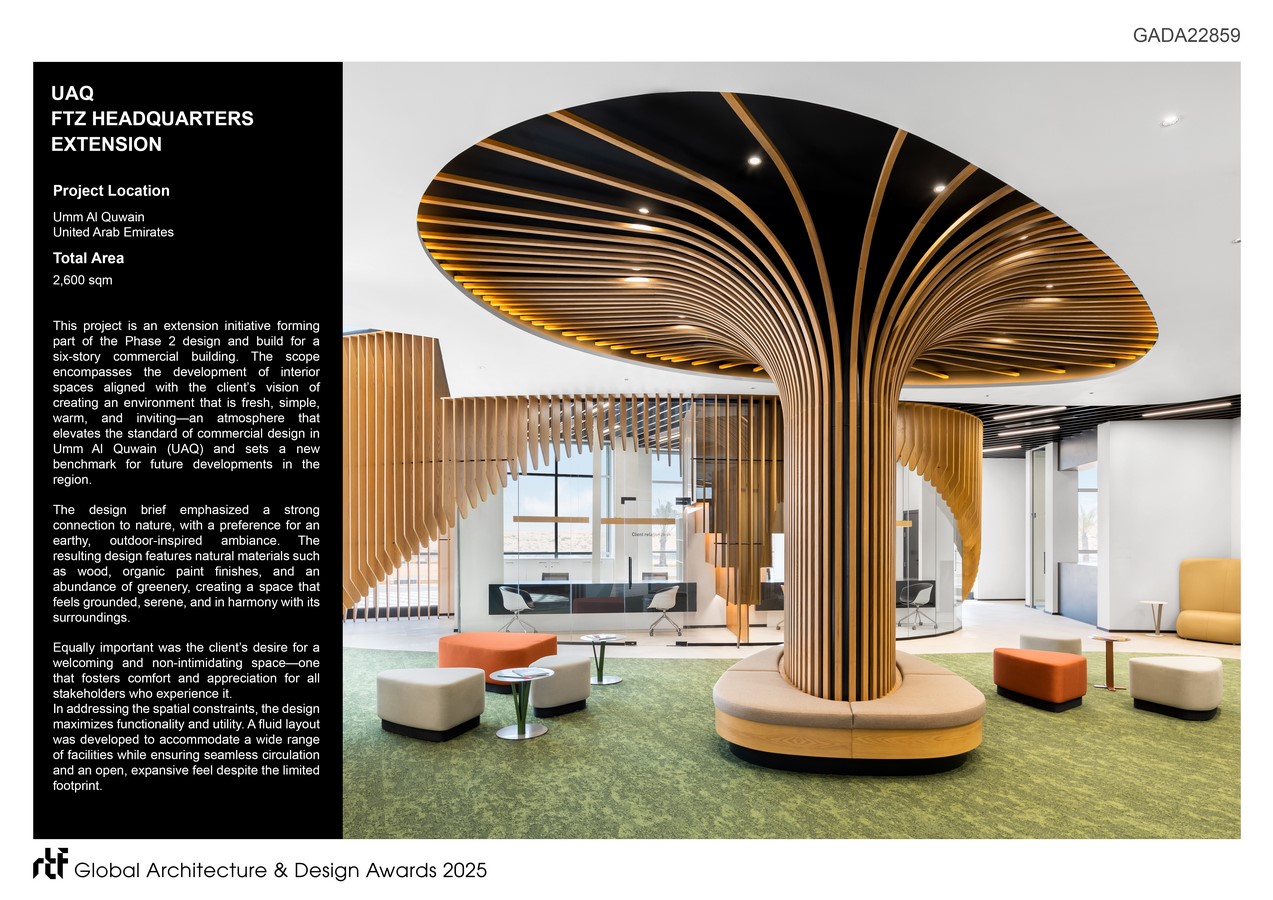
Equally important was the creation of a welcoming and non-intimidating environment—one that offers comfort and inclusivity to all users, from staff and clients to stakeholders and visitors. This guiding principle is reflected in every element of the design, from the choice of materials and furnishings to the layout and lighting strategy. The result is a professional yet approachable atmosphere that enhances the day-to-day experience of everyone who interacts with the space.
A notable design challenge involved balancing the client’s ambitious vision for a fully equipped and visually open space within a constrained footprint. The challenge lay in delivering a wide array of functional zones—such as workstations, meeting areas, breakout lounges, and support facilities—while avoiding visual and spatial clutter. The solution required a meticulous space planning strategy, where zoning, circulation flow, and furniture systems were optimized to create a sense of fluidity without compromising on usability or comfort.
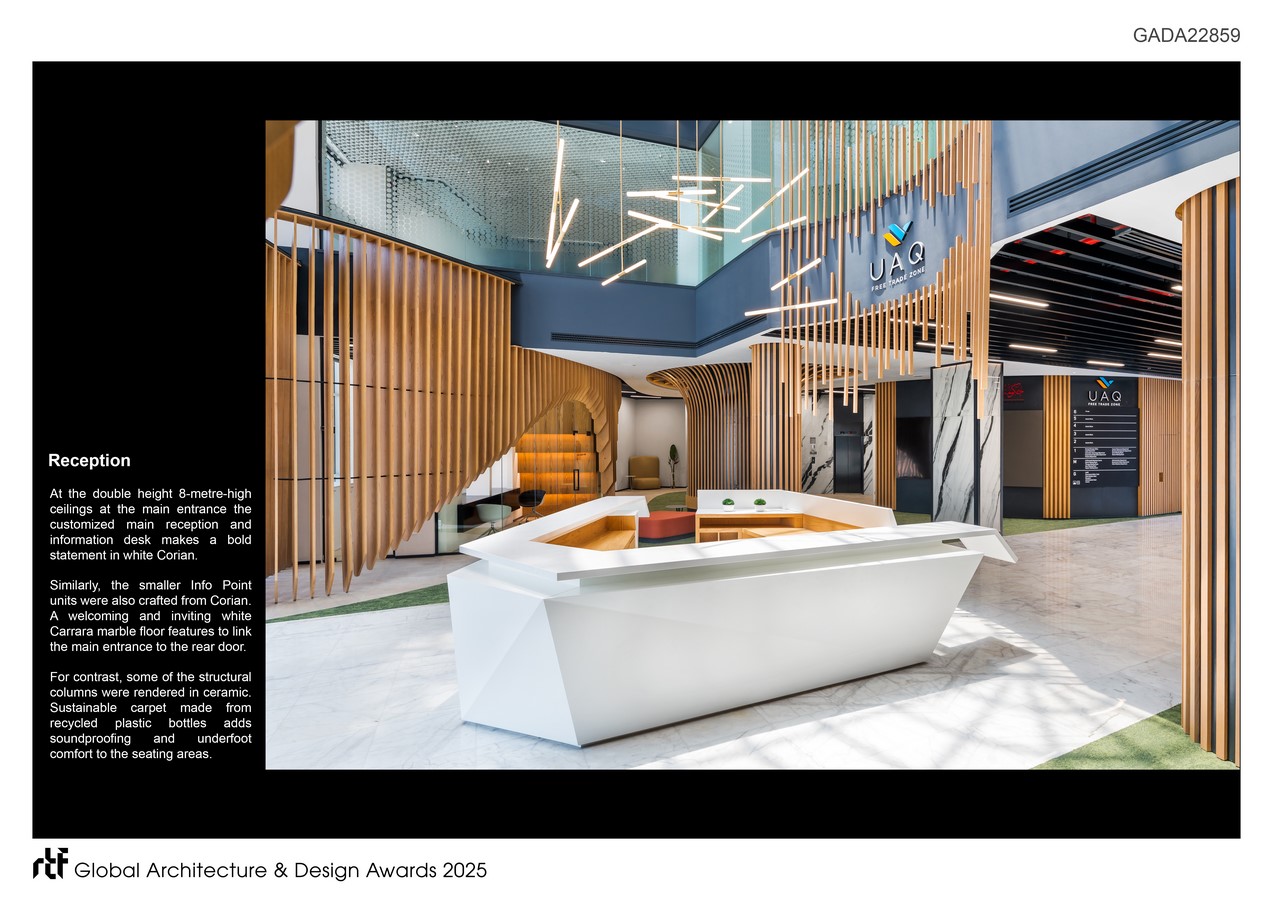
In areas intended for collaboration and informal interaction—such as meeting spaces and shared work zones—the design continues the natural material palette and relaxed atmosphere. These spaces are conceived to foster spontaneous conversation and teamwork while maintaining visual and functional continuity with the rest of the interior environment.
Ease of movement throughout the building is supported by a thoughtfully planned circulation strategy, with multiple access points and vertical connections that ensure logical and smooth transitions between areas. This layout supports both everyday operational efficiency and a positive user experience.
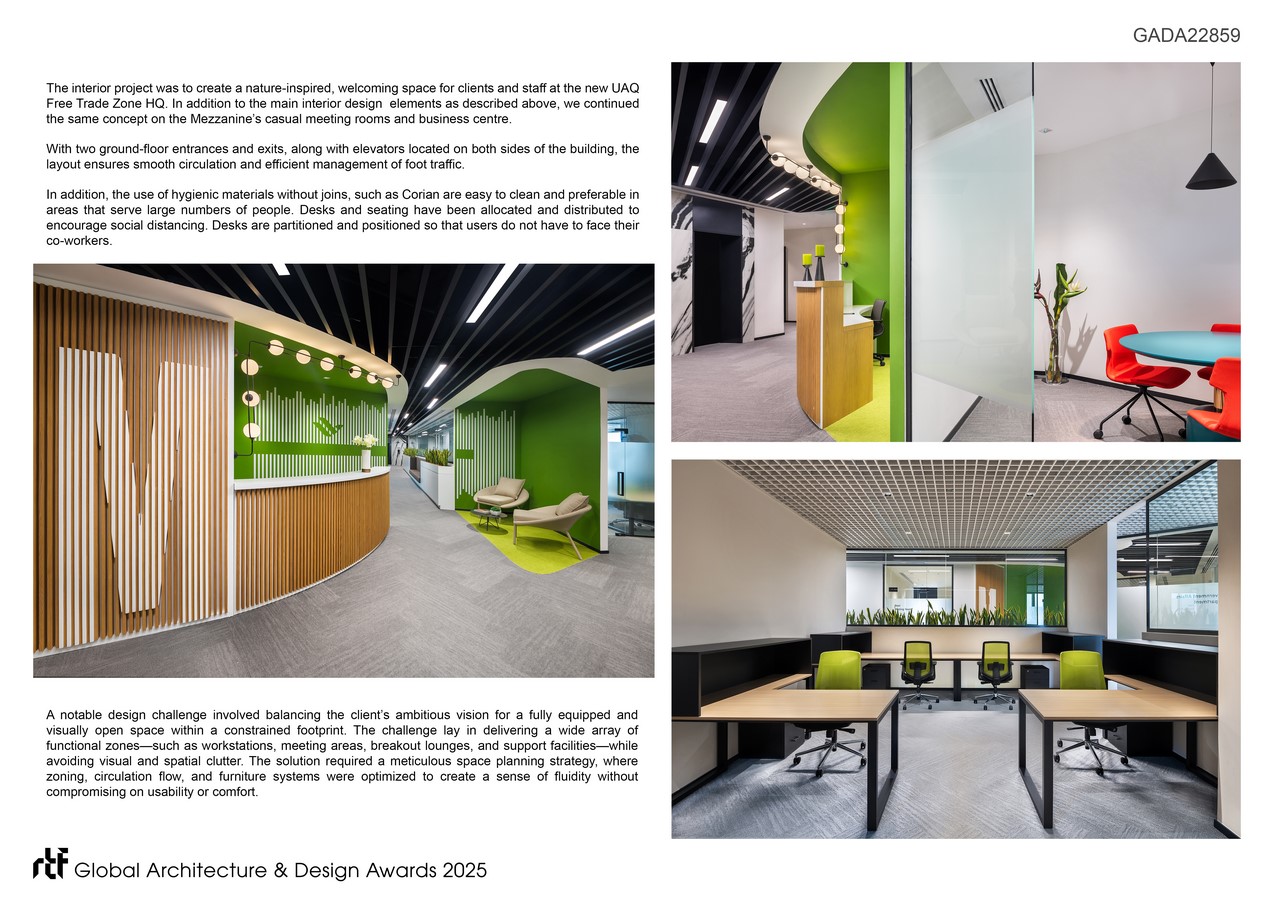
Durability and maintenance were also considered in the selection of materials. Hygienic, seamless surfaces such as Corian were chosen for high-traffic and shared areas due to their ease of cleaning and longevity. Workstations and seating arrangements were designed to provide both comfort and privacy, with smart positioning and partitions that allow users to focus while still feeling connected to the overall environment.
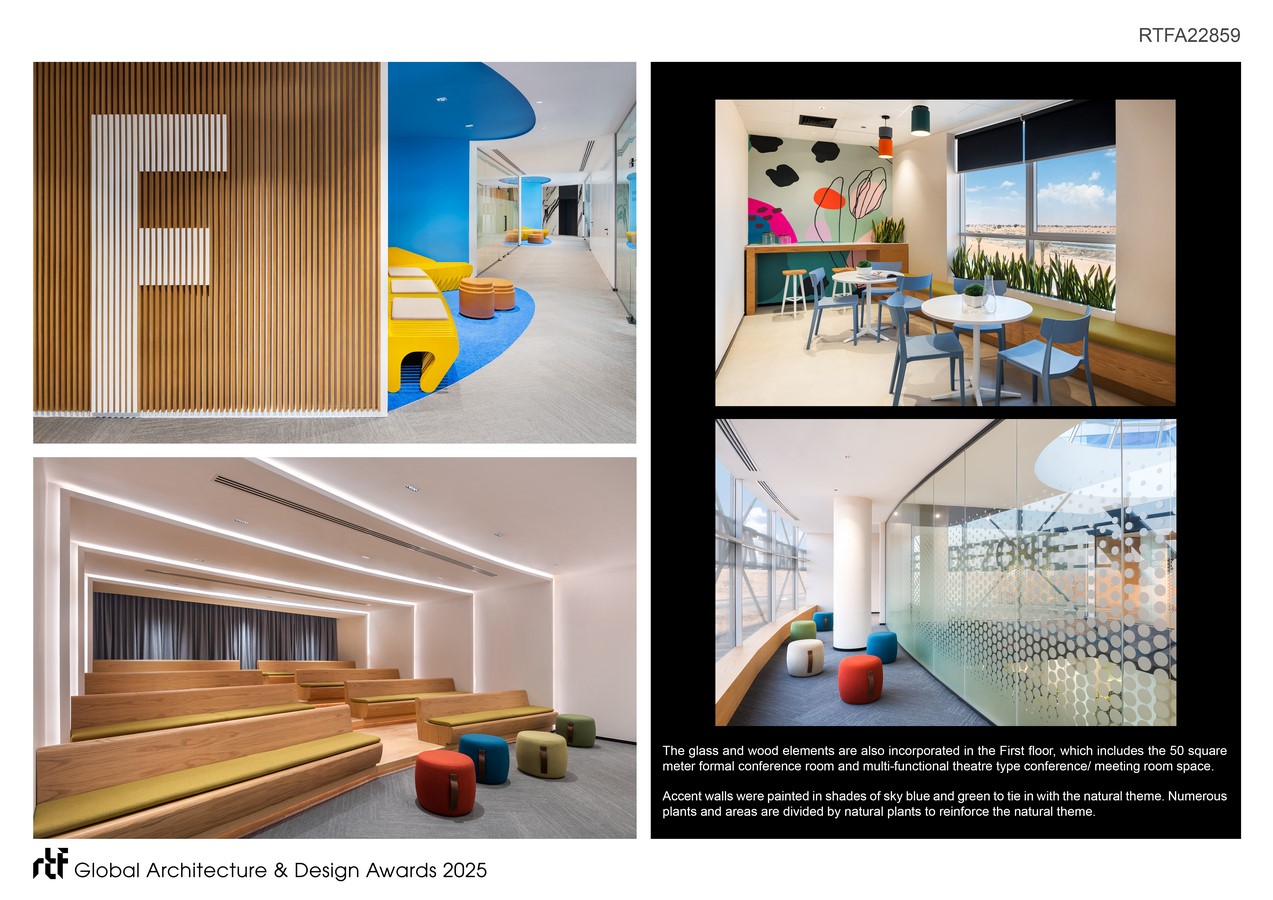
The resulting design not only achieves the client’s ambitions for a comfortable and inspiring interior but also stands as a forward-thinking model for commercial developments in UAQ. By harmonizing aesthetics, functionality, and human-centered design principles, this project demonstrates how thoughtful interiors can elevate the daily experience of work and interaction.

