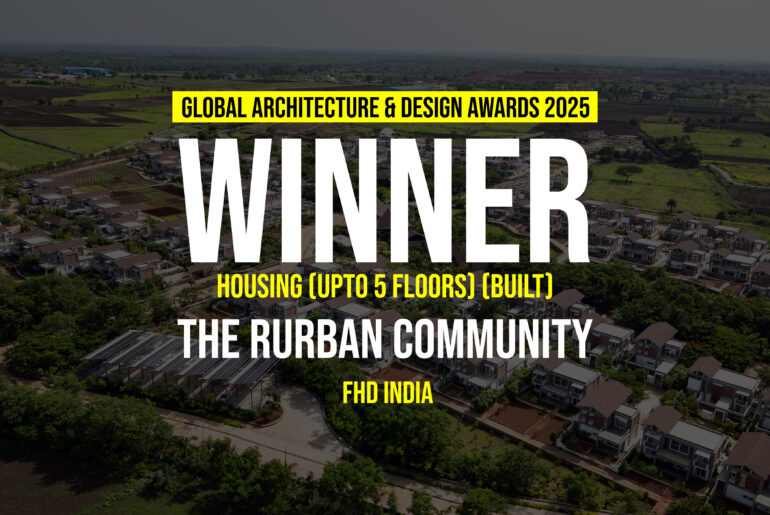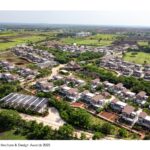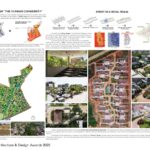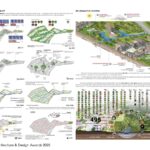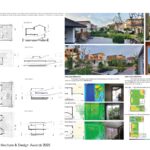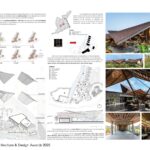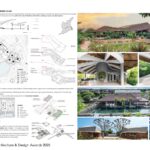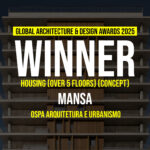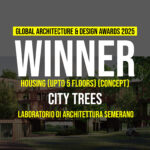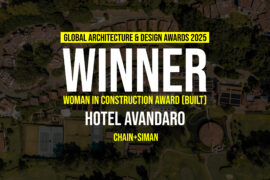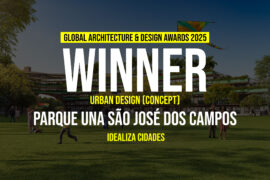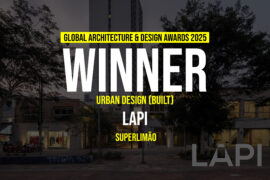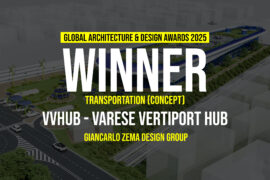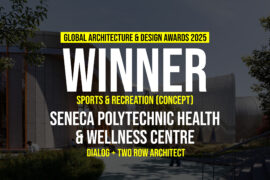Organo Antharam, a 60-acre community on the outskirts of Hyderabad, redefines sustainable living for 180 families by harmonizing architecture, ecology, and social cohesion. Inspired by traditional Indian villages, this “rurban” community blends rural values with modern functionality, fostering a collaborative, multi-generational ethos. Through a bottom-up approach, Organo Antharam encourages residents to shift from consumerism to a producer mindset, creating a model for collective sustainability.
Global Design & Architecture Design Awards 2025
First Award | Housing (upto 5 floors) (Built)
Project Name: THE RURBAN COMMUNITY
Category: Housing (upto 5 floors) (Built)
Studio Name: FHD INDIA
Design Team:
Masterplan: Mathan Ramaiah,
Team: Sriram ramakrishnan,Santhosh S.,Vignesh S., Sharath kumar G.
Architecture: Dhurgai kumaran,
Team : Chaitanya ravilla, Pranap S., Harish Vizhun M., Rajeshkumar G., Ritu choudhary, Dharmaraj G., Navyamahitha K., Praveen, Apoorva, Soorya,Sandeep Rajkumar, Sri Seetha ram Garnepudy.
Area:
Site Area:242811 Sq.m
Built up Area:76100 Sq.m
Year:2024
Location: Hyderabad, India
Consultants:
Sustainability: Terraverdis
Hydro geology: Spectra geo services
MEP&HVAC: QDC India Consulting Pvt Ltd,DesignTree Service Consultants Pvt Ltd
Structural: Manjunath & Co, Steadfast Structural Consultants
IGBC: Niharika, Continuum studio
Landscape: Sumanjali Landscape
Farmscape : Organo Farmscaping
Photography Credits:THE SOCIAL ARCH
Render Credits:N/A
Other Credits:
Developers: Organo Eco habitats
Contractors:
Civil : VSB constructions, Eteam Projects, Shiva Kesava Constructions
Interior: Metaphor Interiors
Steel Fabricators:Canara Industries
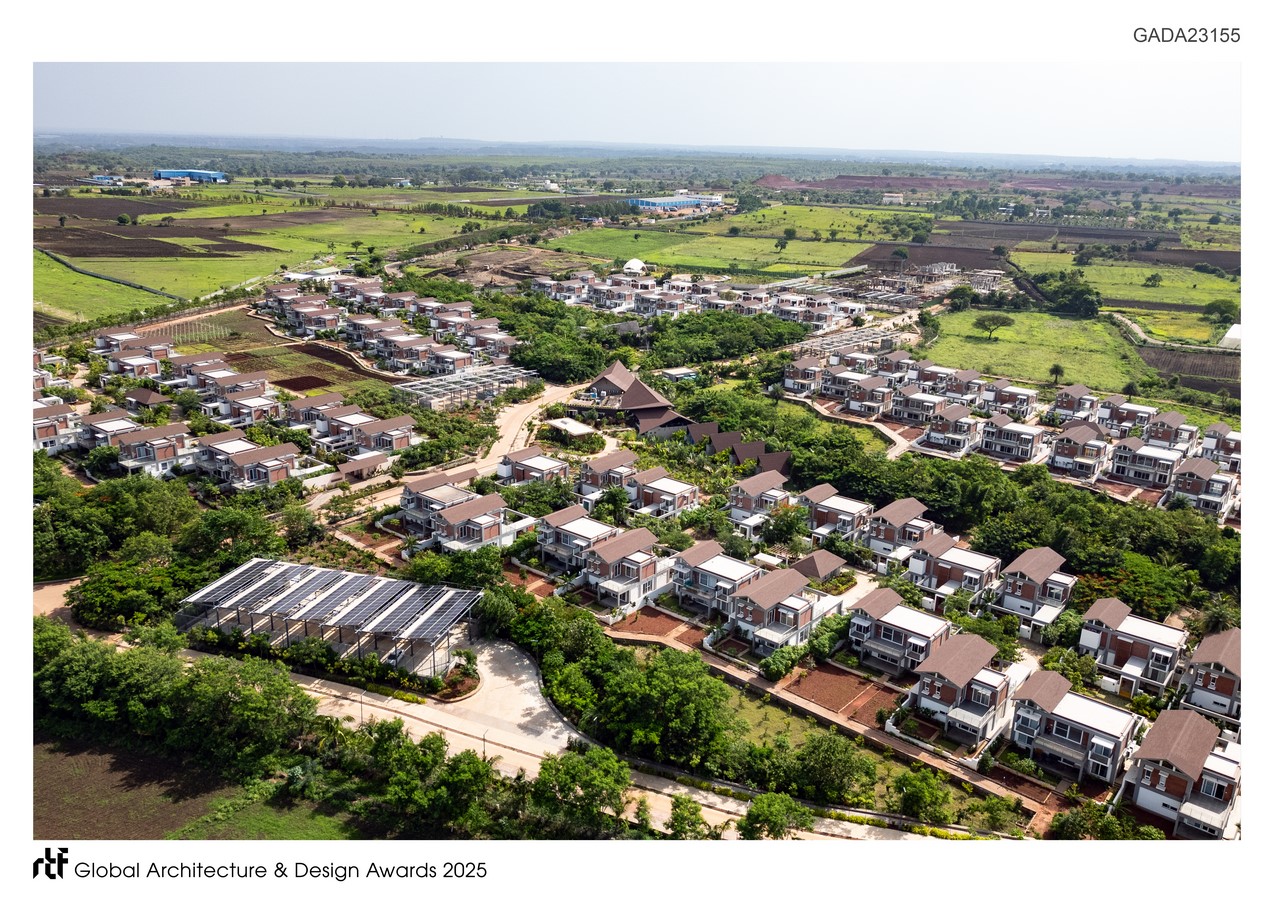
Sustainable Infrastructure Water security anchors the community’s sustainability efforts. With a storage capacity of 12 million liters, Organo Antharam leverages natural flow channels and retention ponds to ensure year-round water availability. Solar panels generate 650 kilowatts of power, meeting the community’s energy needs while doubling as shading for centralized parking. Advanced waste management and eco-friendly sewage treatment systems minimize environmental impact, creating a self-sufficient ecosystem.
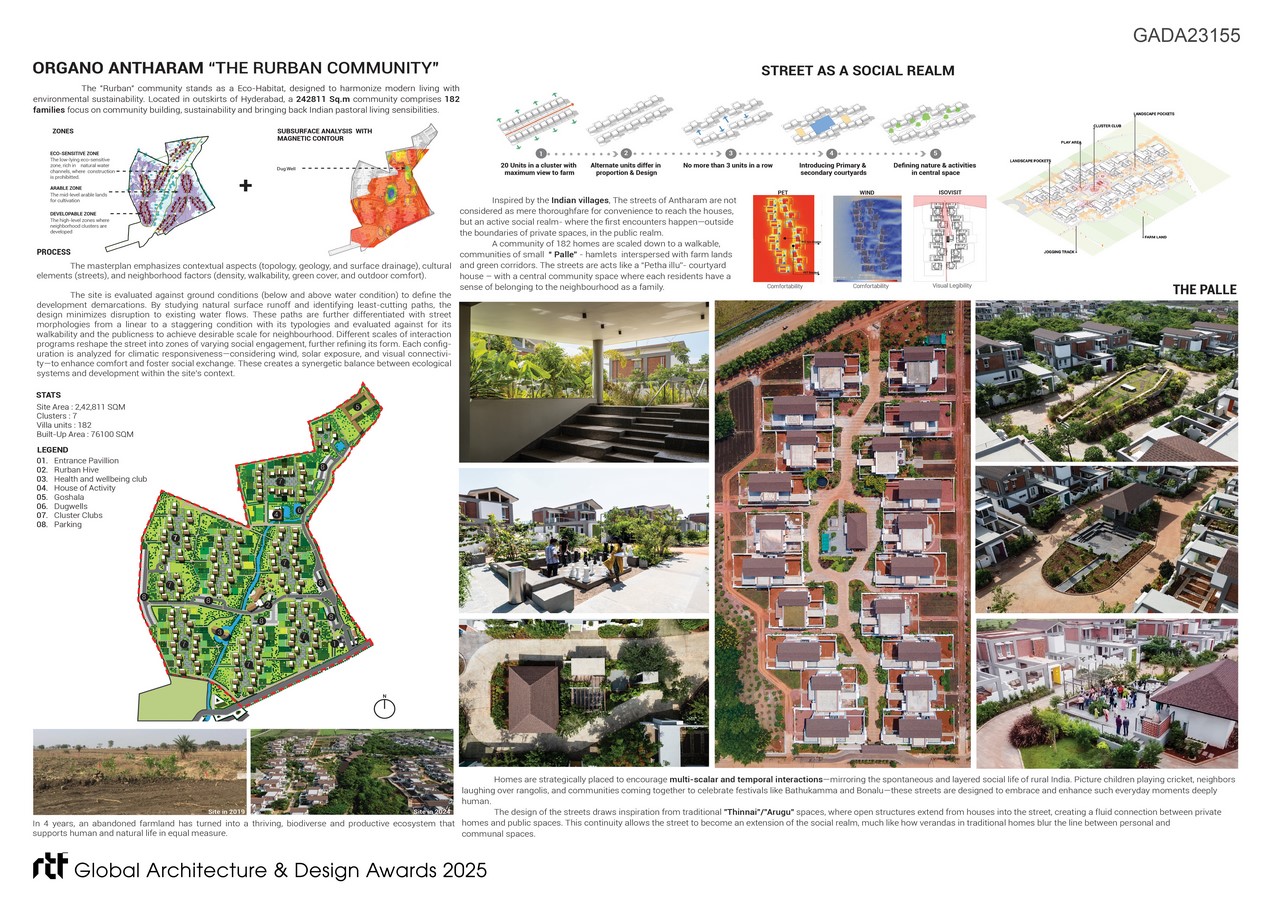
Thoughtful Master Plan The master plan divides the community into three zones: an eco-sensitive reserve, arable land for organic farming, and elevated residential clusters. The eco-sensitive zone preserves biodiversity and features water retention ponds that double as communal gathering spaces. Nine acres of farmland produce organic vegetables and fruits, connecting residents to their food sources. Over 20,000 trees and a bio-fence enhance air quality and ecological diversity.
Community-Centric Design With a low density of three homes per acre, Organo Antharam organizes its 180 residences into six to seven neighborhood clusters of 20 homes each. These clusters foster micro-level interactions through shared social spaces and cluster clubs, encouraging engagement across all age groups. Each home integrates semi-public front yards and private pastoral backyards, blurring boundaries to promote neighbourly connections. Architectural elements, such as terracotta screens for passive cooling and semi-open decks, ensure optimal ventilation and consistent indoor light quality while blending indoor and outdoor spaces.
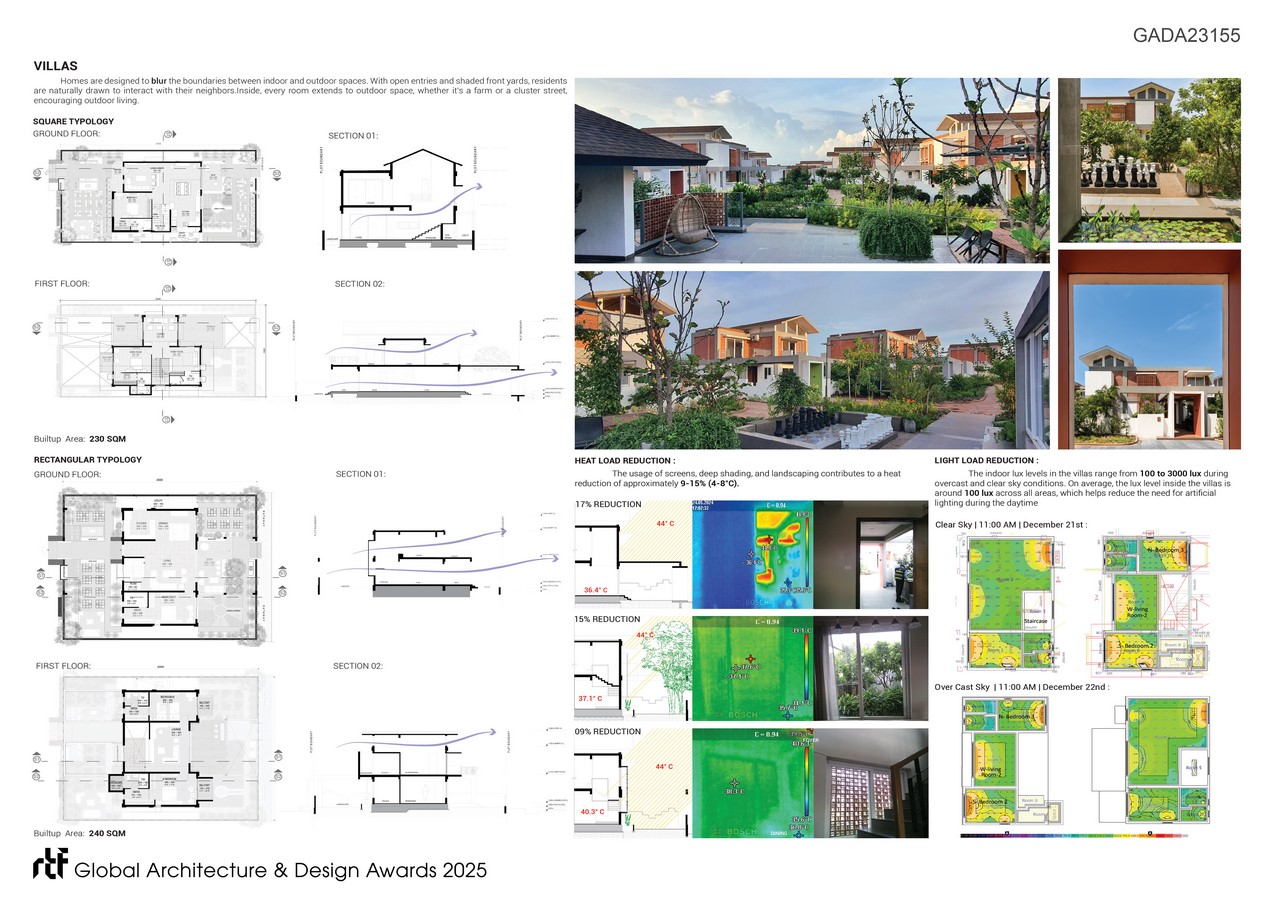
Innovative Amenities The “Rurban Hive” and activity clubs combine rural aesthetics with modern functionality, using natural materials and sustainable cooling techniques. These communal spaces serve as hubs for social and cultural activities, reinforcing the community’s collaborative spirit.
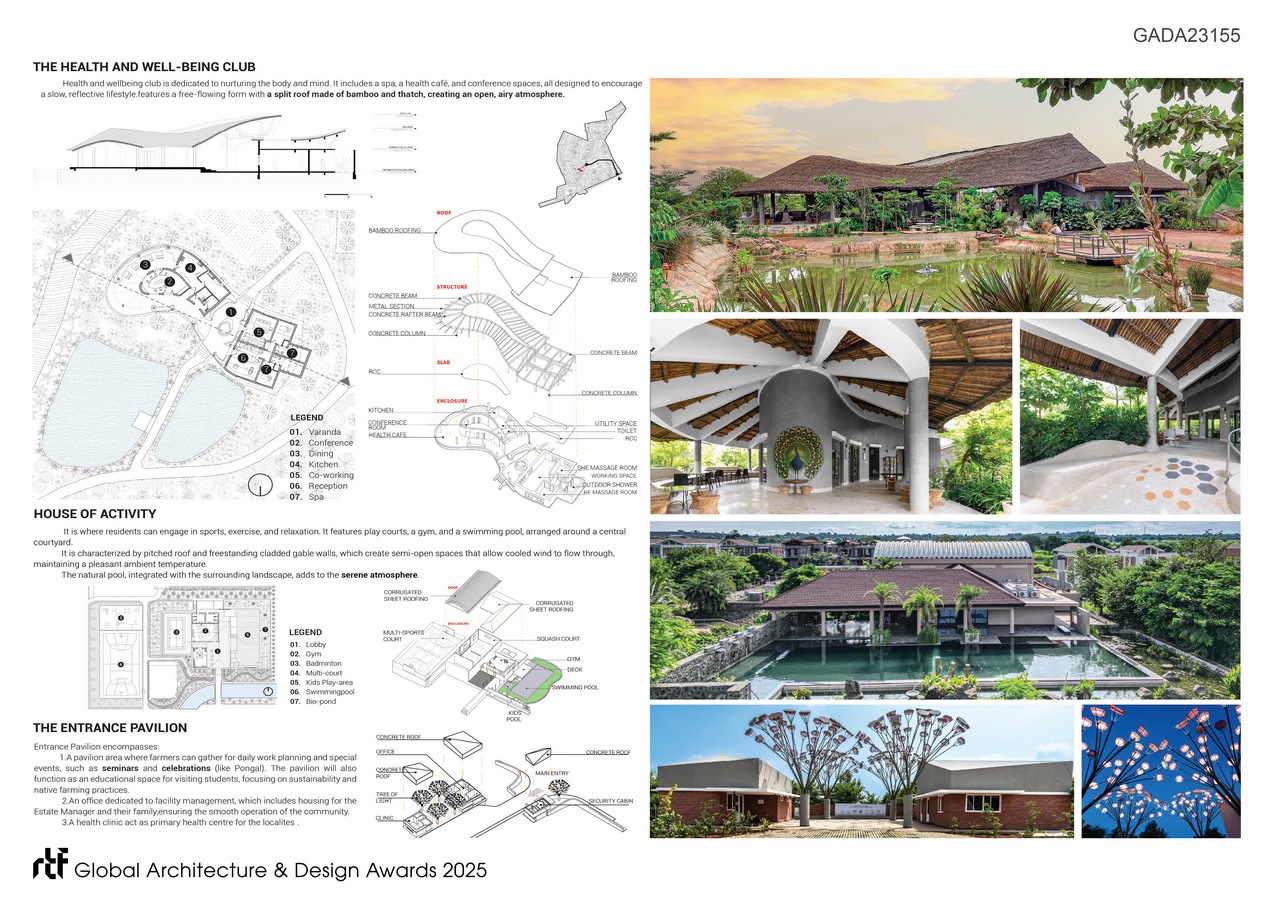
A Transformative Vision In just five years, Organo Antharam has transformed barren land into a thriving ecosystem, exemplifying how thoughtful design can integrate architecture, sustainability, and community. By balancing environmental consciousness with meaningful social connections, it offers a blueprint for sustainable, multi-generational living. Organo Antharam stands as a testament to innovative planning, making it a worthy candidate for becoming a scalable prototype for the future.

