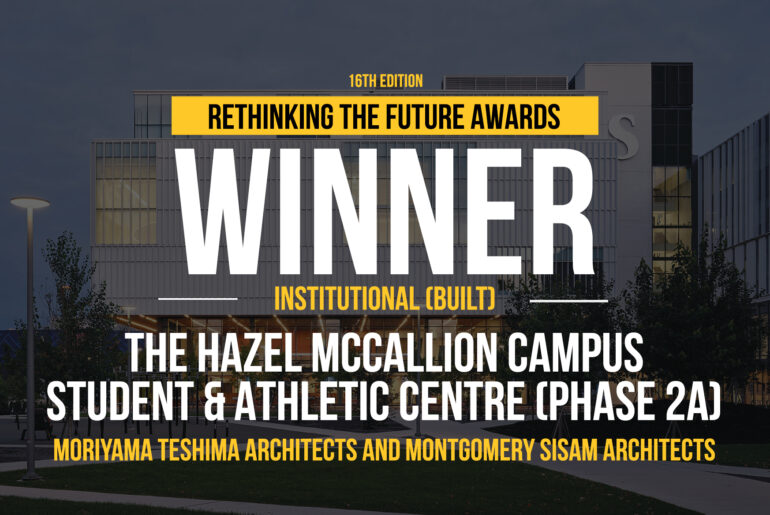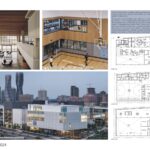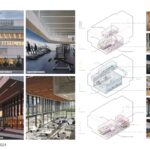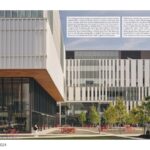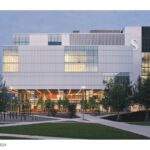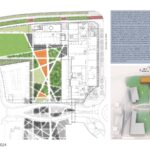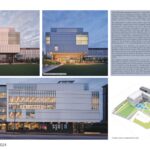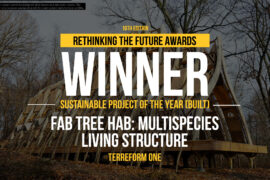The Hazel McCallion Campus Student and Athletic Centre (HMC2A) is an integral addition to the Sheridan College campus expansion, with a range of amenity spaces and athletics facilities designed to give diversity and depth to the student experience.
Rethinking The Future Awards 2024
First Award | Institutional (Built)
Project Name: The Hazel McCallion Campus Student and Athletic Centre (Phase 2A) at Sheridan College
Category: Institutional (Built)
Studio Name: Moriyama Teshima Architects and Montgomery Sisam Architects
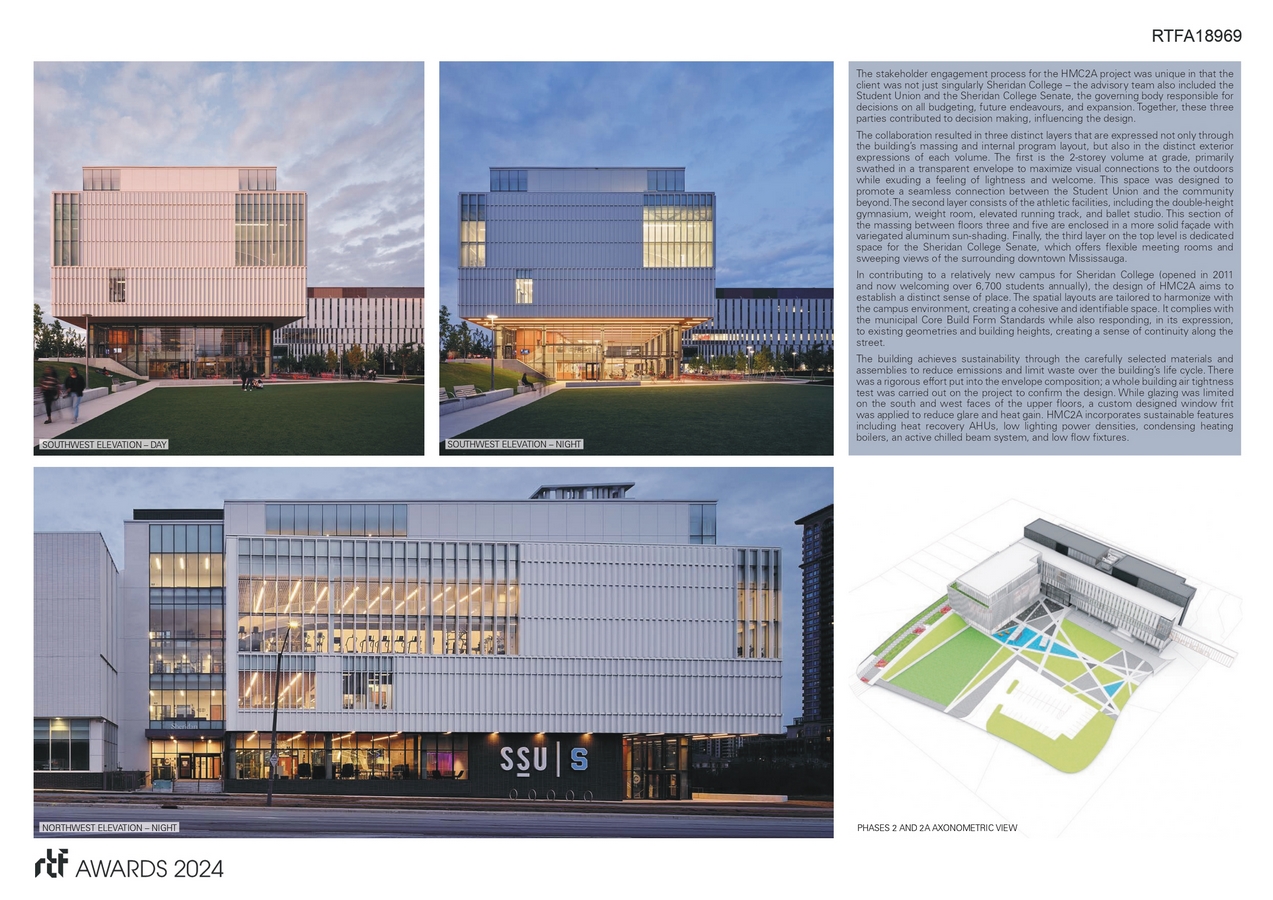
The new 70,000 ft2 student hub connects to the previously completed Phase 2 academic building, and provides not only a community gathering space for this campus but also creates a sense of place in the heart of the college within the growing area of downtown Mississauga.
The building houses a fitness centre, gymnasium, and running track, as well as study spaces, food outlets, and administrative spaces. In designing this social and wellness centre, connections were maximized between large, open, multipurpose spaces and smaller, more defined program spaces, indoor amenities, and outdoor amenities. HMC2A is accessible via a main arterial to the north and the recently completed Scholar’s Green Park expansion to the south. Open and covered walkways, a patio, and outdoor turf field complement the graphic, angular design of the quad and encourage social activities inside the building to spill out onto school grounds. These quality outdoor spaces support the desire for intensification and animate the public realm while supporting a strong student community.
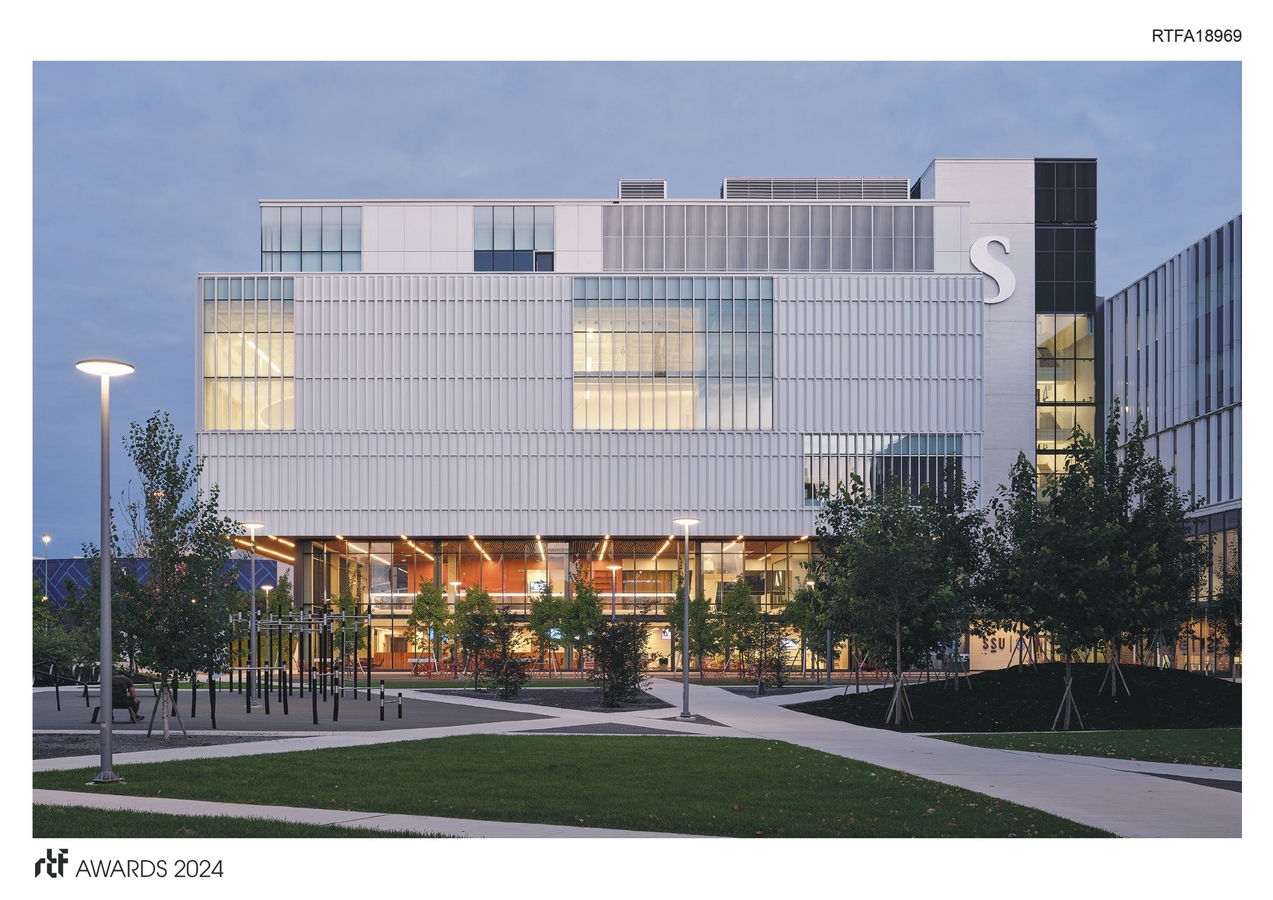
The aim HMC2A was to create a holistic campus experience by providing social and wellness spaces to enrich the student experience outside the classroom, transforming the campus into a place that students can belong as part of a larger community. Specifically, the fitness centre serves as a communal space for various group fitness classes, workout partnerships, and team-building wellness initiatives, cultivating a sense of shared community among users. This social aspect of HMC2A contributes to fulfilling part of Sheridan’s mission, a positive building culture, and fostering connections among individuals who share a commitment to self-improvement through academics and exercise.
HMC2A plays a big part in the health and wellbeing of its occupants and users, as well as the surrounding community, through its focus on both physical and mental health through its design and program. The fitness spaces within the building transforms it into an active environment that promotes movement throughout the day. This, in turn, counteracts the sedentary nature of many traditional academic or office buildings. Encouraging occupants to incorporate physical activity into their daily routines aligns with contemporary wellness trends and contributes to a more dynamic and health-oriented lifestyle, proven to reduce stress and enhance productivity.
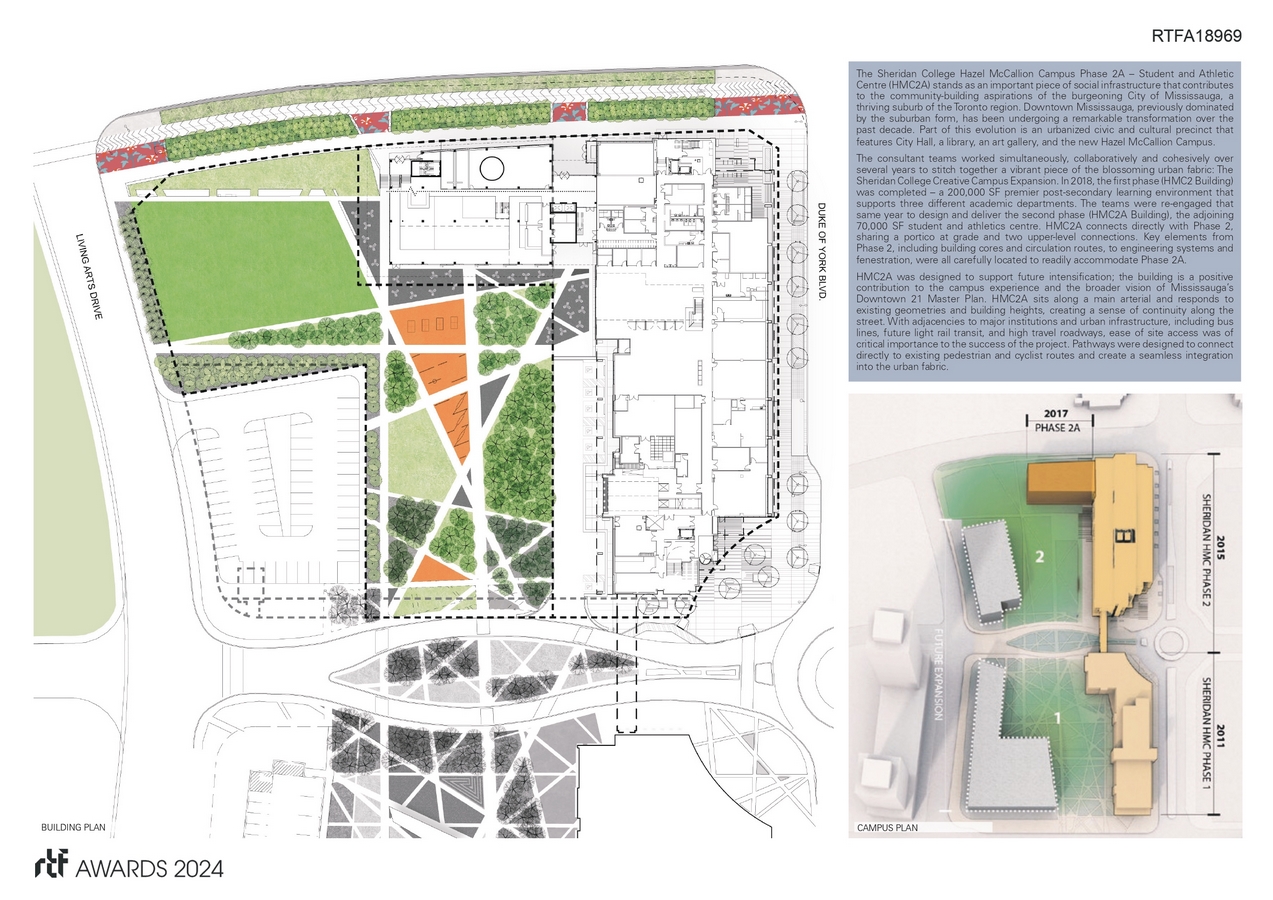
The carefully selected materials and assemblies used to control solar heat gain and insulate against harsh Canadian winters help to reduce operational energy consumption over the building’s life cycle. A rigorous effort was put into the envelope design; a whole building air tightness test was carried out to confirm the design targets. A custom designed window frit was applied to the south and west faces of the fifth floor to reduce glare and heat gain. The design incorporates sustainable features including heat recovery AHUs, low lighting power densities, condensing heating boilers, an active chilled beam system, and low flow fixtures.

