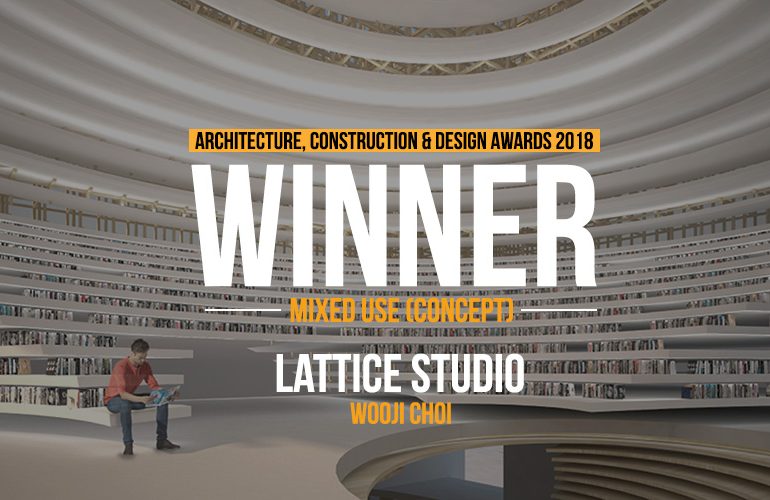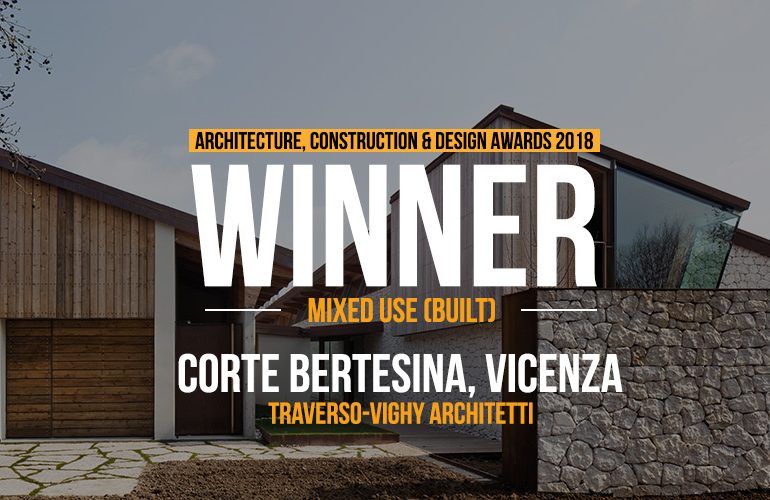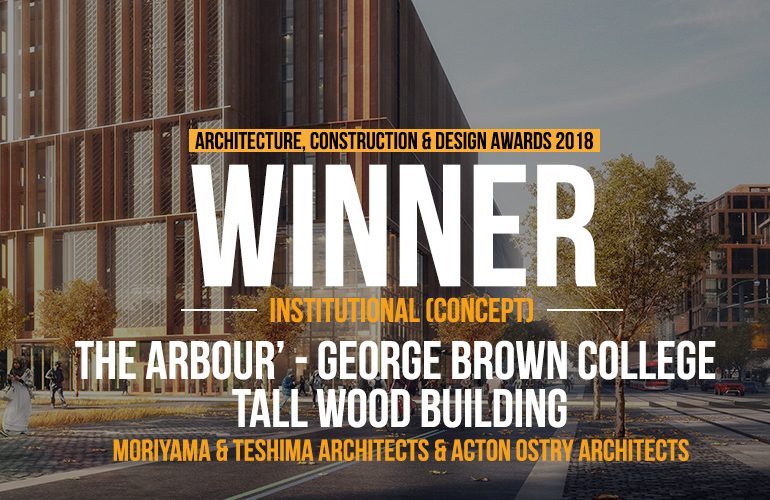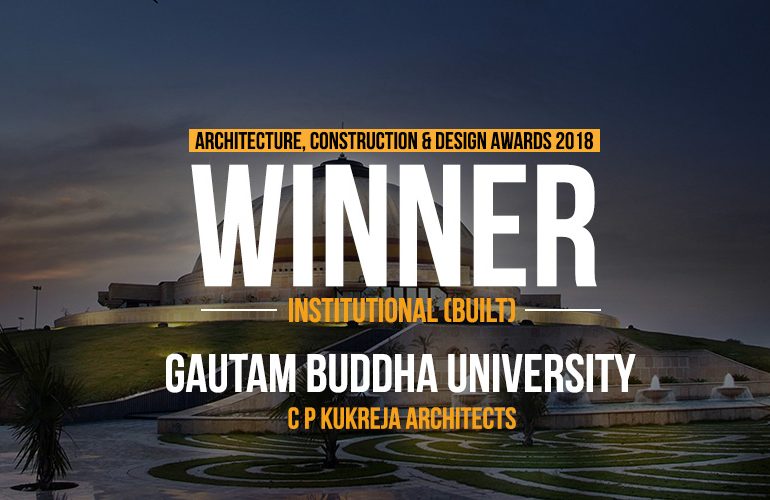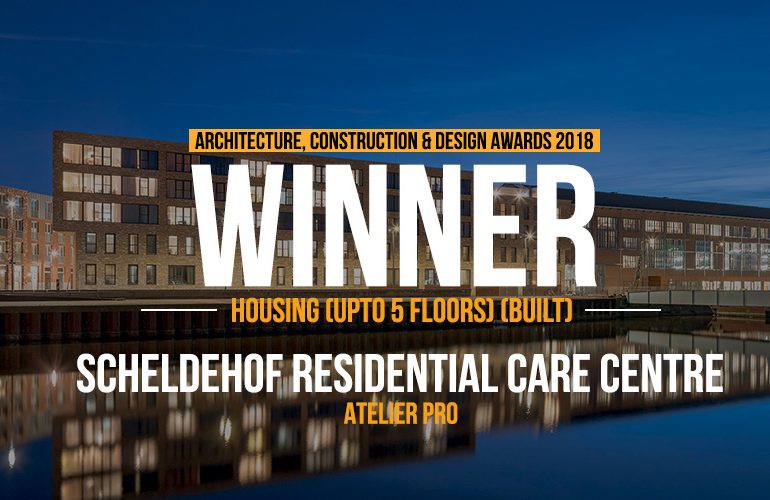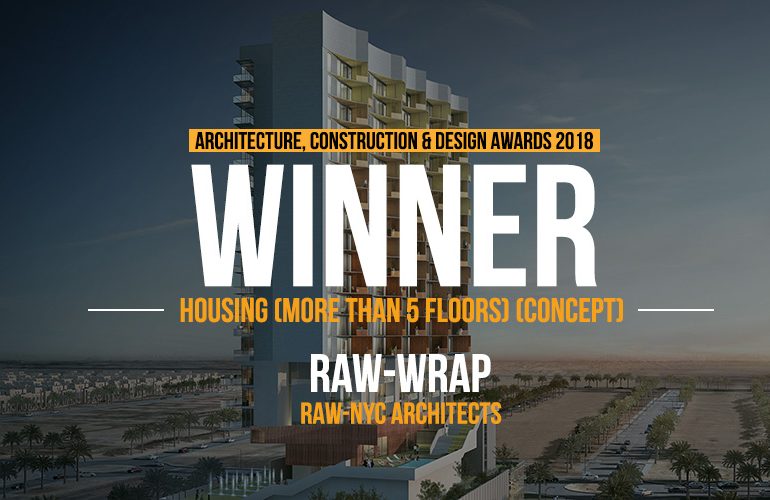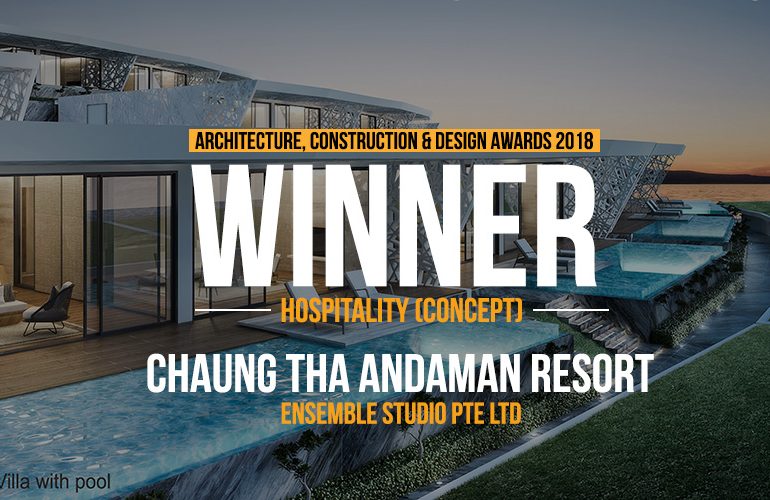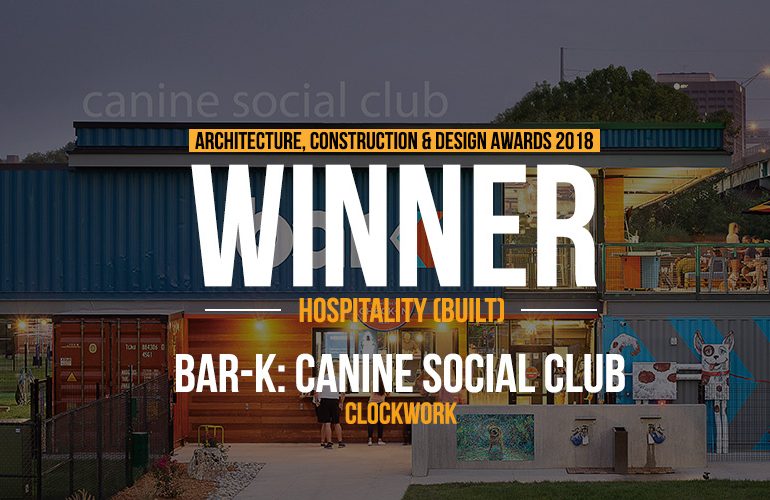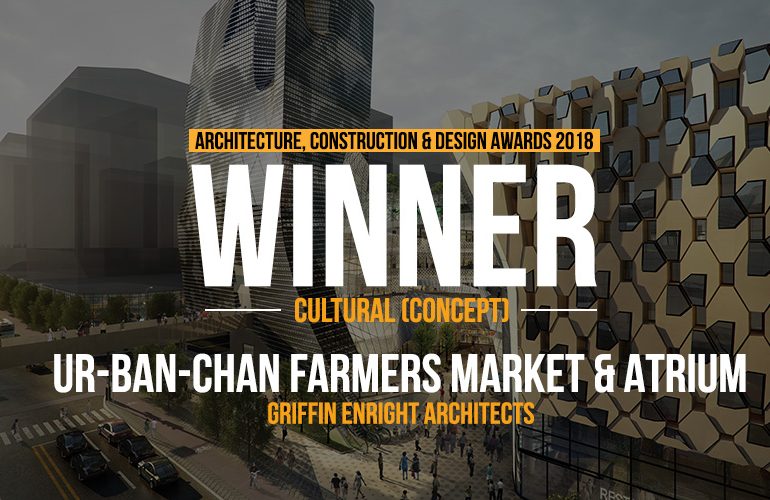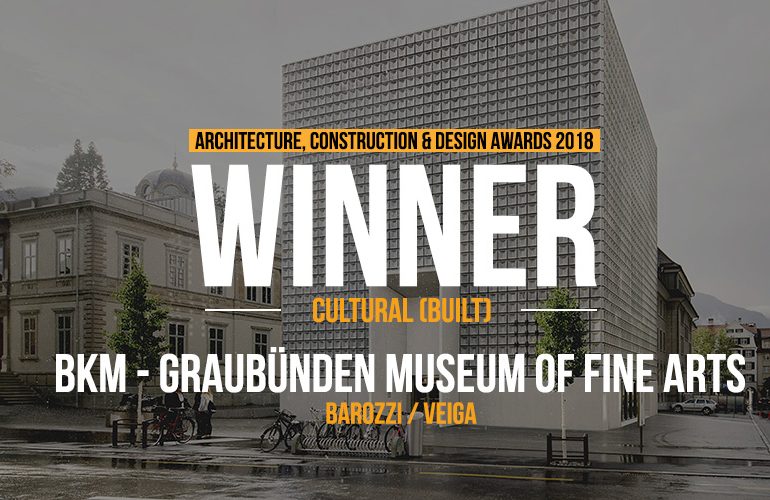Lattice Studio is an architectural proposal for a publishing studio based in Seoul, South Korea. While the upper floors of the studio are only allowed to staffs and clients associated…
Corte Bertesina is a project where environmental, social and agricultural values intersect: an 8-hectare forest which encloses vegetable gardens and farmland, a social farm, an agricultural food processing center and…
Located on George Brown College’s (GBC) expanding Waterfront Campus in Toronto, The Arbour will be the home to GBC’s School of Technology and the Tall Wood Research Institute. This 10-storey…
The site plan is derived out of the understanding of the basic structure of Lord Buddha in meditation position. This image is superimposed and various architectural block units are derived.…
Atelier PRO was set up in 1976, and is an architectural practice in The Hague. A team of professionals is actively engaged in architecture, urban development, interior and design and…
Al Furjan is a residential development near Jebel Ali in the United Arab Emirates currently being developed by Nakheel. The high-rise residential building is designed to provide accommodations for the…
Appropriating the idea of the tiered base found in traditional Burmese Pagodas, the villas are layered to the site’s terrain with infinity pools and turfed roofs. The architectural concept of…
Bar-K Canine Social Club is a unique social destination combining a thoughtfully designed, fully-staffed two-acre dog park with a modern bar, restaurant and coffeehouse crafted from repurposed shipping containers. Bar-K…
Ur-Ban-Chan Farmers Market creates a new urban kitchen marketplace, pedestrian atrium and rooftop terrace through a series of interlocking multi-story courtyards organized along a semi interior, pedestrian street. This urban…
The extension of Villa Planta, which will accommodate the Bündner Kunstmuseum, is an exercise in integration within an urban ensemble. Despite the stringent limitations of the plot, the design strives…

