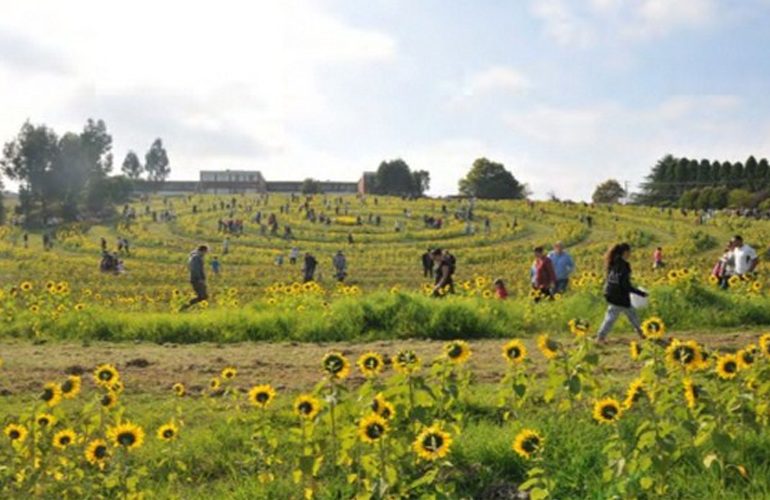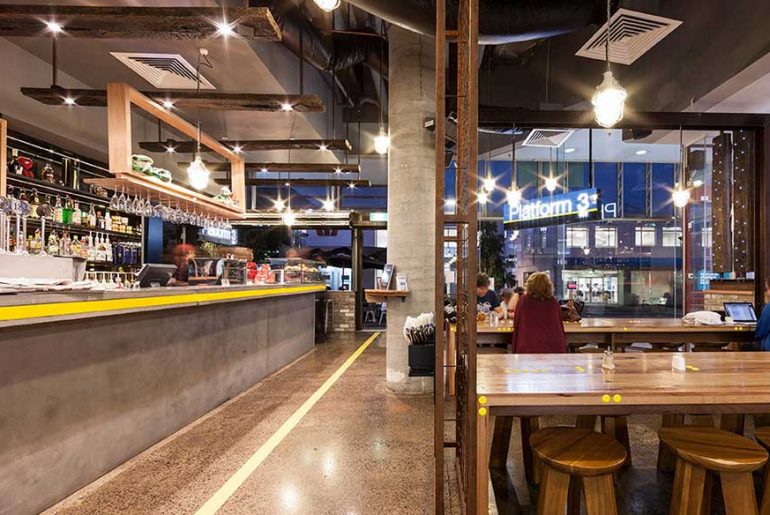The #Get Sunflowered project explores the activation of local com m unities to transform degraded vacant sites within the Regional City centre of Latrobe Valley currently undergoing massive adverse change.…
ADELAIDE ROCKS is a new urban quarter. It is an engaging, unexpected, fun, active and multi-layered place built around sound ecological principles and economic sustainability. It will be a significant…
The Project located in the White Bay (Bays Precinct) in the city of Sydney, Australia. It has a significant social value versus its financial value, almost “hydroponic” processes of urban…
Platform 3 is situated in the heart of the century old, Box Hill Centro Shopping Centre. The client sought to offer a public space with character that offers homage to…
The public life of cities is broadly a result of two aspects: of formal urbanism (gives collective meaning) and informal occupation (supports everyday activity). In architecture, the essence of these drivers…
Third Award | Institutional [tabs type=”horizontal”] [tabs_head] [tab_title]Project Info[/tab_title] [tab_title]Details[/tab_title] [/tabs_head] [tab]Participant Name: Adam Perring University: Queensland University of Technology Country : Australia[/tab] [tab]Providore Overall Focus: The intent of this project will endeavour…
Project Info Architects: Woods Bagot Location: Melbourne, Victoria, Australia Area: 1,800 sqm Year: 2012 Photographs: Peter Bennetts Principal In Charge: Sarah Ball Design Architect: Bruno Mendes Project Architect: David Ley Project Team: Matt Si, Richard Galloway, Claire Gardiner Collaborators: Swinburne…
Project Info Architects: Elenberg Fraser Location: 173/177 Barkly Street, St Kilda VIC 3182, Australia Council: Port Phillip cit y coun cil Project Manager: AWC Property Contractor: Hacer Group Area: 7000.0 sqm Photographs: Peter Clarke Introduction It has…
Project Info Architects: Turner Location: Waterloo, NSW, Australia Client: Becton Site Area: 1.9 hectares Gross Floor Area: 29,000 sqm Year: 2012 Photographs: Brett Boardman Introduction ‘Divercity’ is a development comprising residential buildings with associated retail uses, and…
Project Info Architects: CHT Architects Location: Richmond VIC, Australia Design Director: Ivan Turcinov Project Director: David Carabott Project Architect: Chivonne Hollis Project Leader: Nathan Byron Area: 4,356 sqm Year: 2012…


