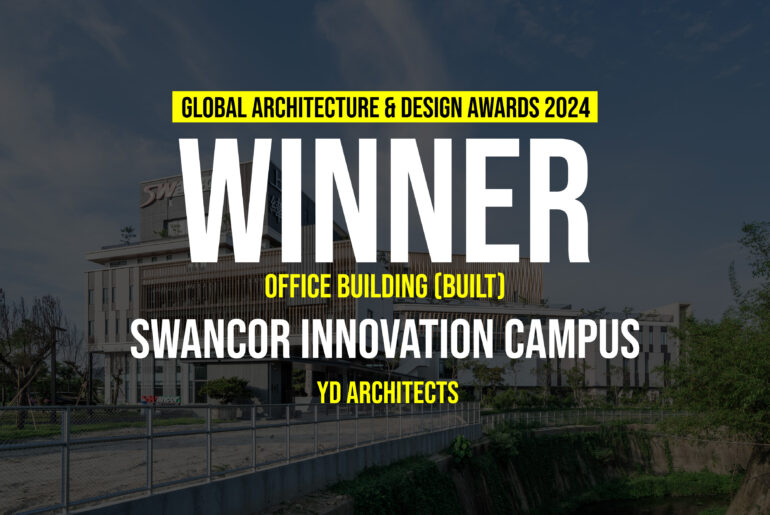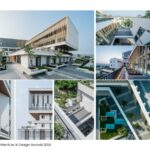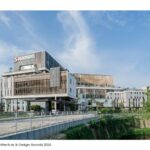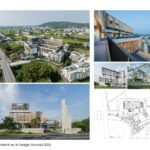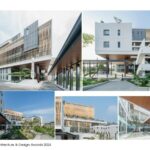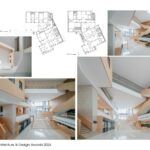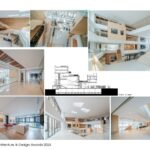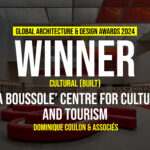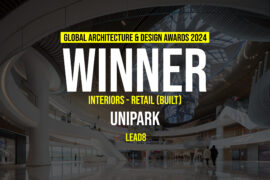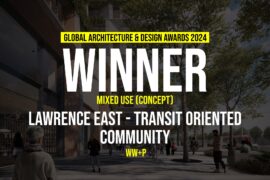This project serves as the operational headquarters and advanced R&D center for Swancor Group. The site is surrounded by residential communities and is adjacent to a winding river channel, with open views on both the east and west sides, offering distant vistas of the mountains.
Global Design & Architecture Design Awards 2024
First Award | Office Building (Built)
Project Name: Swancor Innovation Campus
Category: Office Building (Built)
Studio Name: YD Architects
Design Team: Chun Yen Chen/ Jui Ti Chen
Area: 19533.87m2
Year:2024
Location: Nantou, Taiwan
Consultants:
Photography Credits: Shawn Liu Studio
Render Credits:
Other Credits:
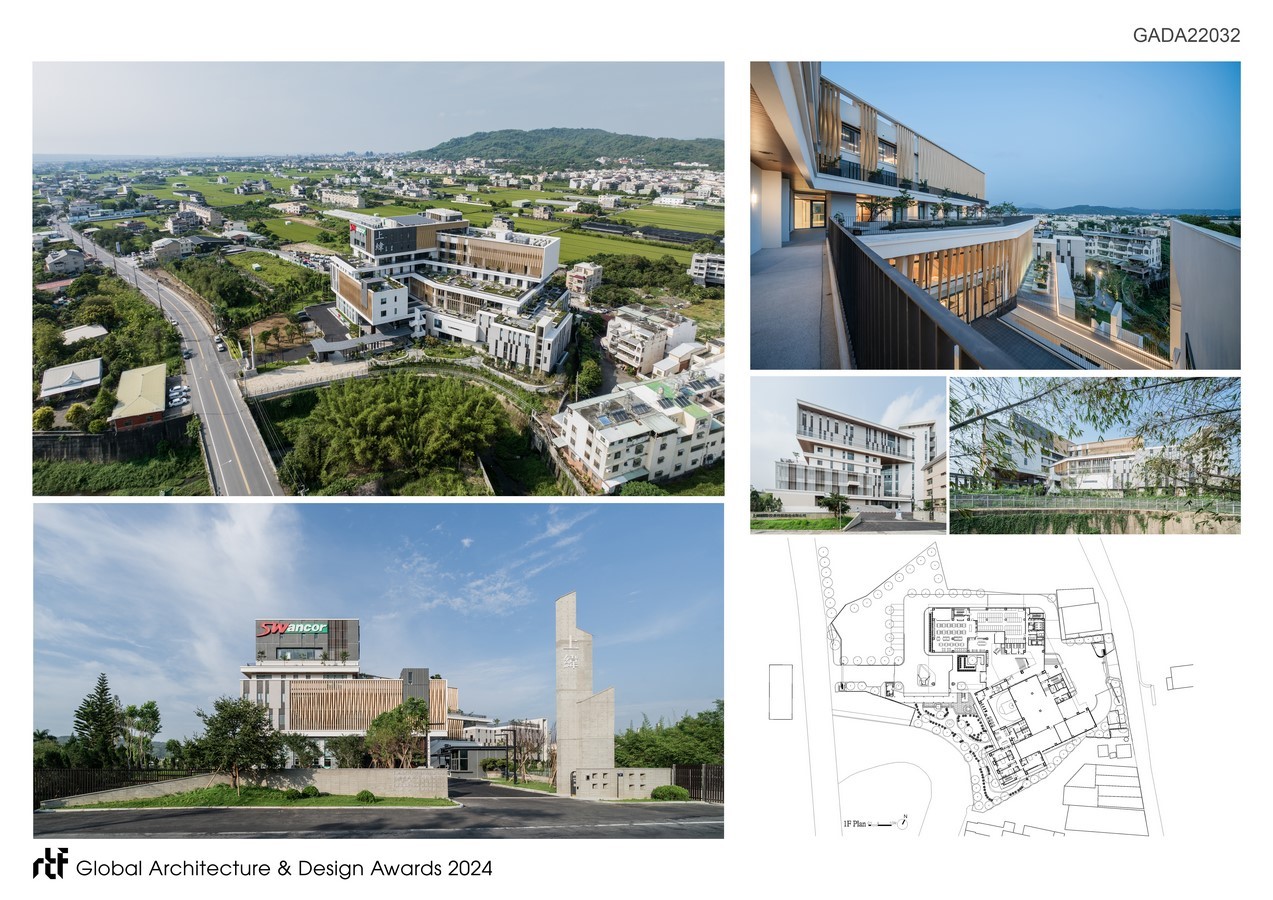
“Devoted to carbon neutrality and new materials innovation” is Swancor Group’s development goal. We also hope that this project will reflect the company’s values and contribute to environmental friendliness.
The configuration and distribution of the building volumes focus on establishing a harmonious relationship with the surrounding environment. The architecture is designed to coordinate with the natural environment and be community-friendly. Therefore, the building volumes are arranged in a tiered manner facing the river view, while lower volumes face the neighboring community and pastoral landscape. The cascading and gradually receding volumes reduce the sense of pressure on the environment and provide staggered terraces that not only offer excellent views but also surround the office space with greenery through multi-layered landscaping. The exterior walls are equipped with continuous and dynamic wood-patterned aluminum grilles, which, after careful calculation, provide better shading and ventilation, thereby reducing the energy consumption inside the office.
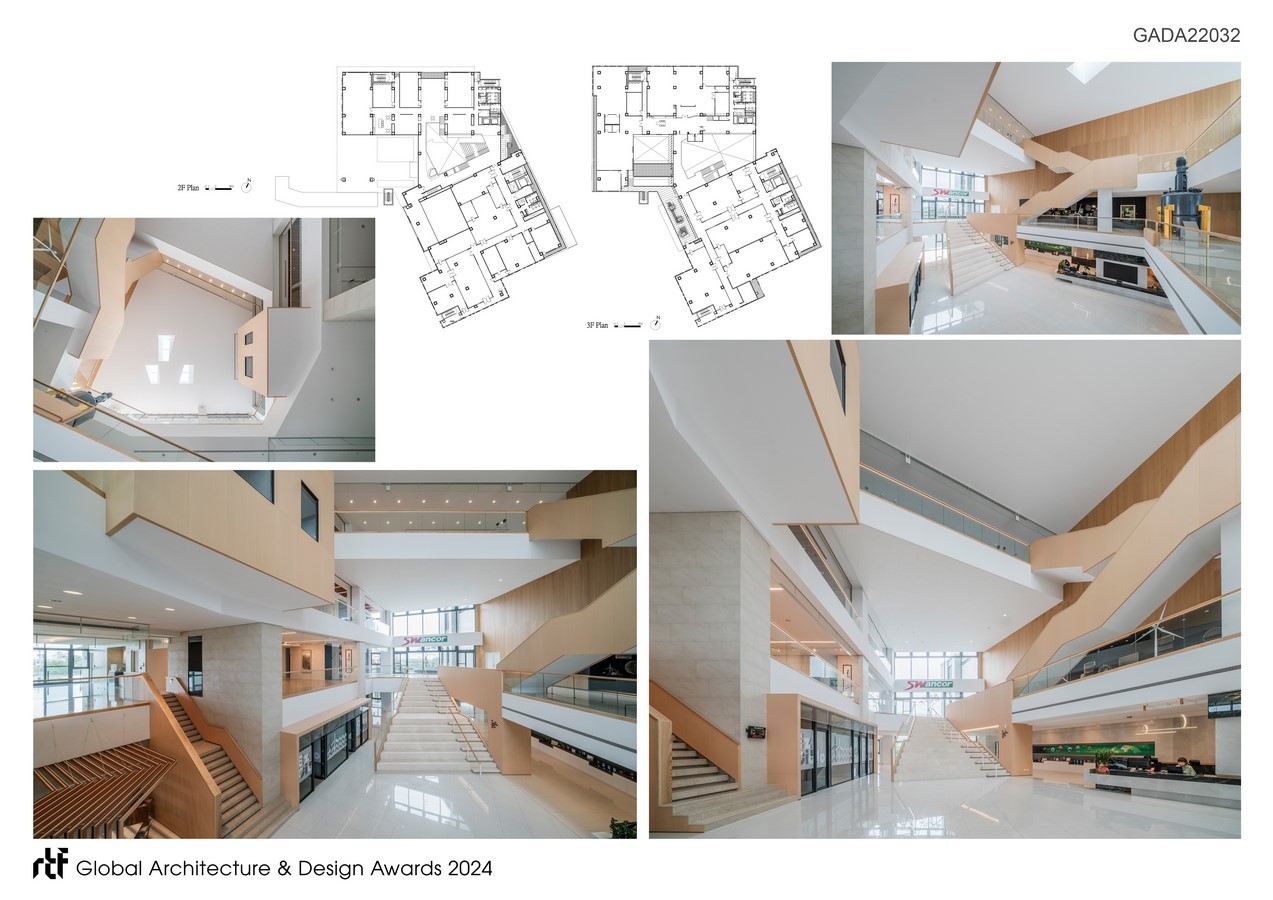
As the corporate headquarters, the internal space planning is rationally arranged according to the corporate organization and operational management methods to achieve the most efficient usage pattern. The overall campus is centered around the concept of a “Knowledge Canyon,” promoting exchange and sharing. A high-ceilinged indoor atrium integrates various types of spaces, and surrounding platforms, discussion rooms, meeting and exhibition spaces encourage interaction among colleagues, gathering knowledge and fostering innovative thinking.
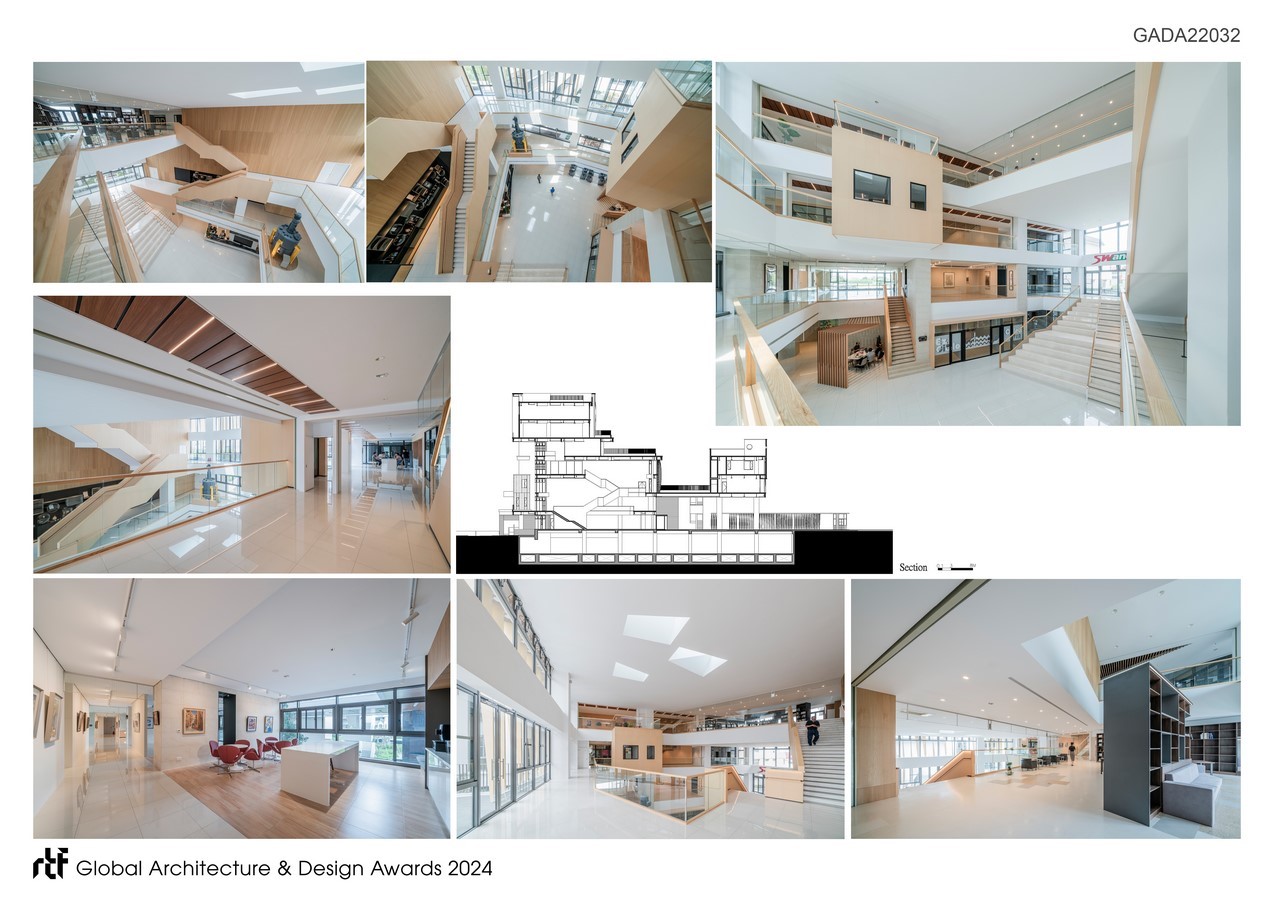
The architectural environment is centered on integrating with the natural environment, coordination, and sustainable green building as core concepts. The building balances energy efficiency, ventilation, lighting, greening, and smart building technology, earning a Gold-level Green Building label and a Silver-level Smart Building label, further realizing the commitment to carbon neutrality. Being a community-friendly company is also a key core value for the local enterprise. In addition to meeting its operational needs, the company hopes to use the lobby, art gallery, and multifunctional conference hall spaces to promote local culture and engage in community interaction, thereby deepening the corporate values.

