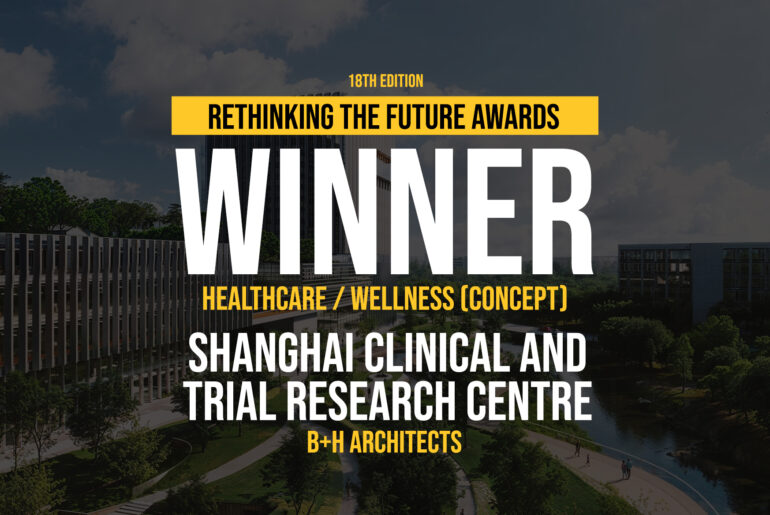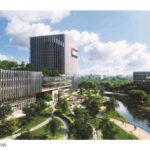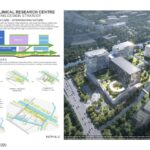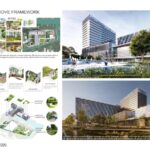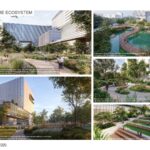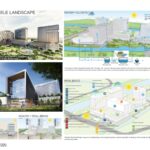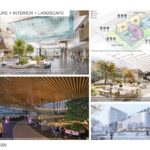The landscape design for the Shanghai Clinical and Trial Research Centre marks a pivotal shift in healthcare design by forging a novel relationship between patient well-being, clinical research, and urban ecosystems.
Rethinking The Future Awards 2025
First Award | Healthcare / Wellness (Concept)
Project Name: Shanghai Clinical and Trial Research Centre
Category: Healthcare / Wellness (Concept)
Studio Name: B+H Architects
Design Team: Barry Day, Zikai Zhuang, Wing Cen, Camille Chen, Rogelio Diche, Joe Ren,
Area: 136,000 m2
Year: 2021
Location: Shanghai
Consultants: N/A
Photography Credits: N/A
Render Credits: N/A
Other Credits: N/A
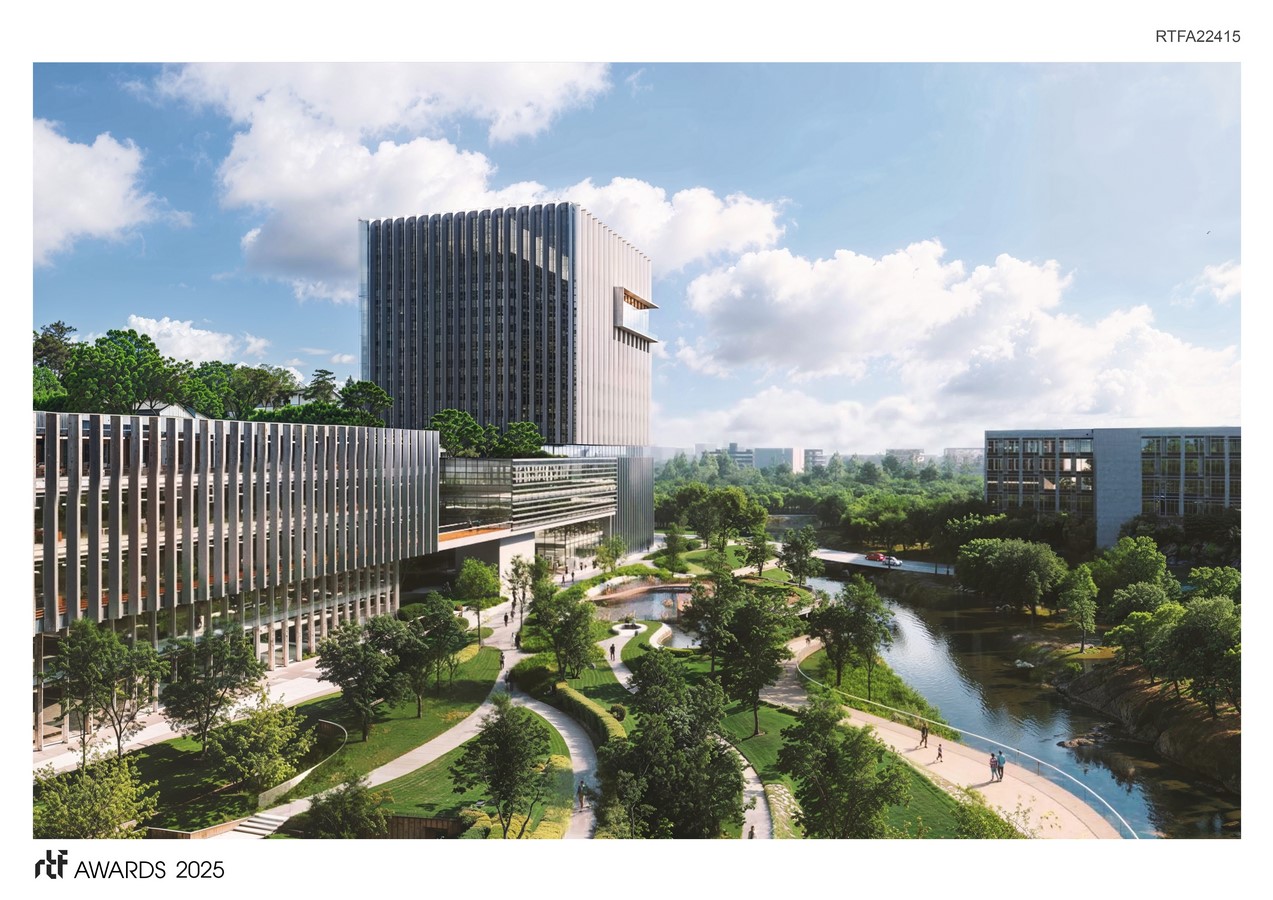
In this innovative project, nature and landscape—often relegated to the periphery—take center stage as integral components of the overall design. By breaking down conventional boundaries and embracing a biophilic design ethos, the project places a profound emphasis on nature, patient health, and healing through a series of forward-thinking design strategies.
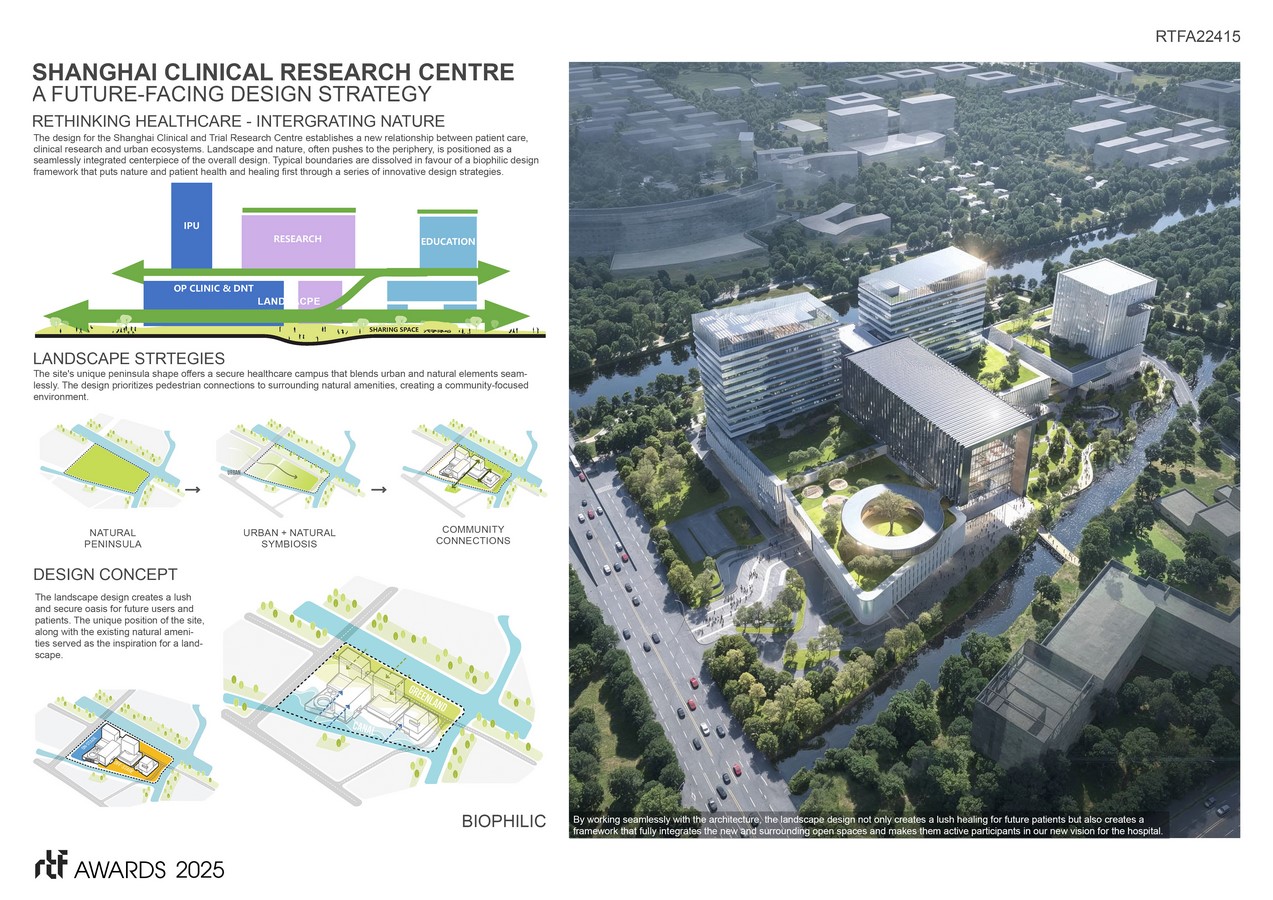
The distinctive peninsula shape of the site sets the stage for a secure healthcare campus that seamlessly blends urban elements with natural surroundings. Emphasizing pedestrian connectivity to adjacent natural amenities, the design fosters a community-centric environment conducive to well-being.
The landscape architecture creates a verdant and tranquil oasis for prospective users and patients. Leveraging the site’s unique position and existing natural features as inspiration, the design harmoniously integrates aquatic and terrestrial ecosystems to craft a sustainable wellness destination that harmonizes with the local community.
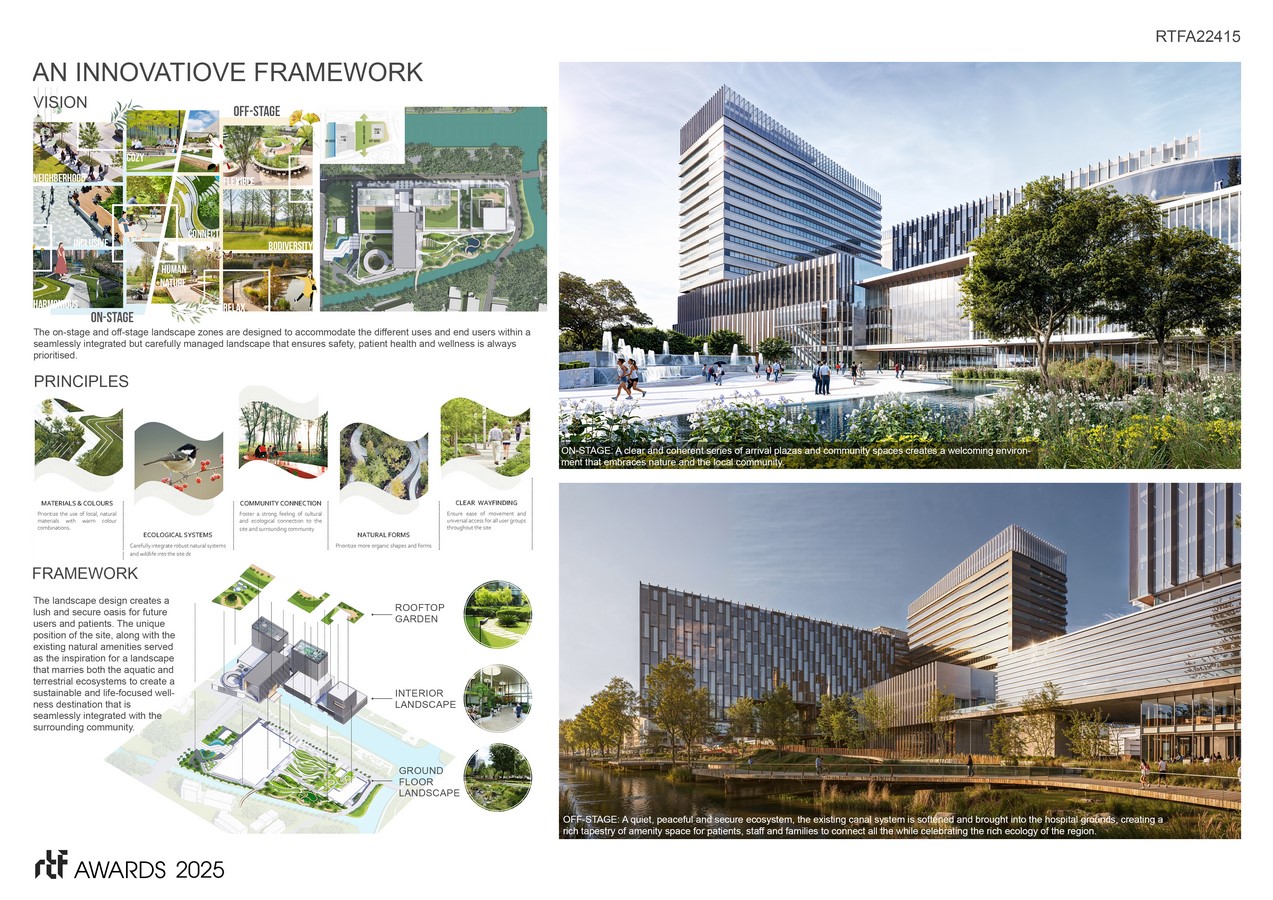
In close collaboration with the architectural framework, the landscape design not only nurtures a healing environment for future patients but also transforms the new and existing open spaces into active participants in the hospital’s vision. This seamless integration ensures that safety, patient health, and wellness remain paramount priorities.
The on-stage and off-stage landscape zones are thoughtfully tailored to accommodate diverse user groups within a meticulously managed environment that prioritizes safety and well-being. Each zone exhibits distinct identities and amenities tailored to specific end users, fostering a sense of place and community within the hospital campus.
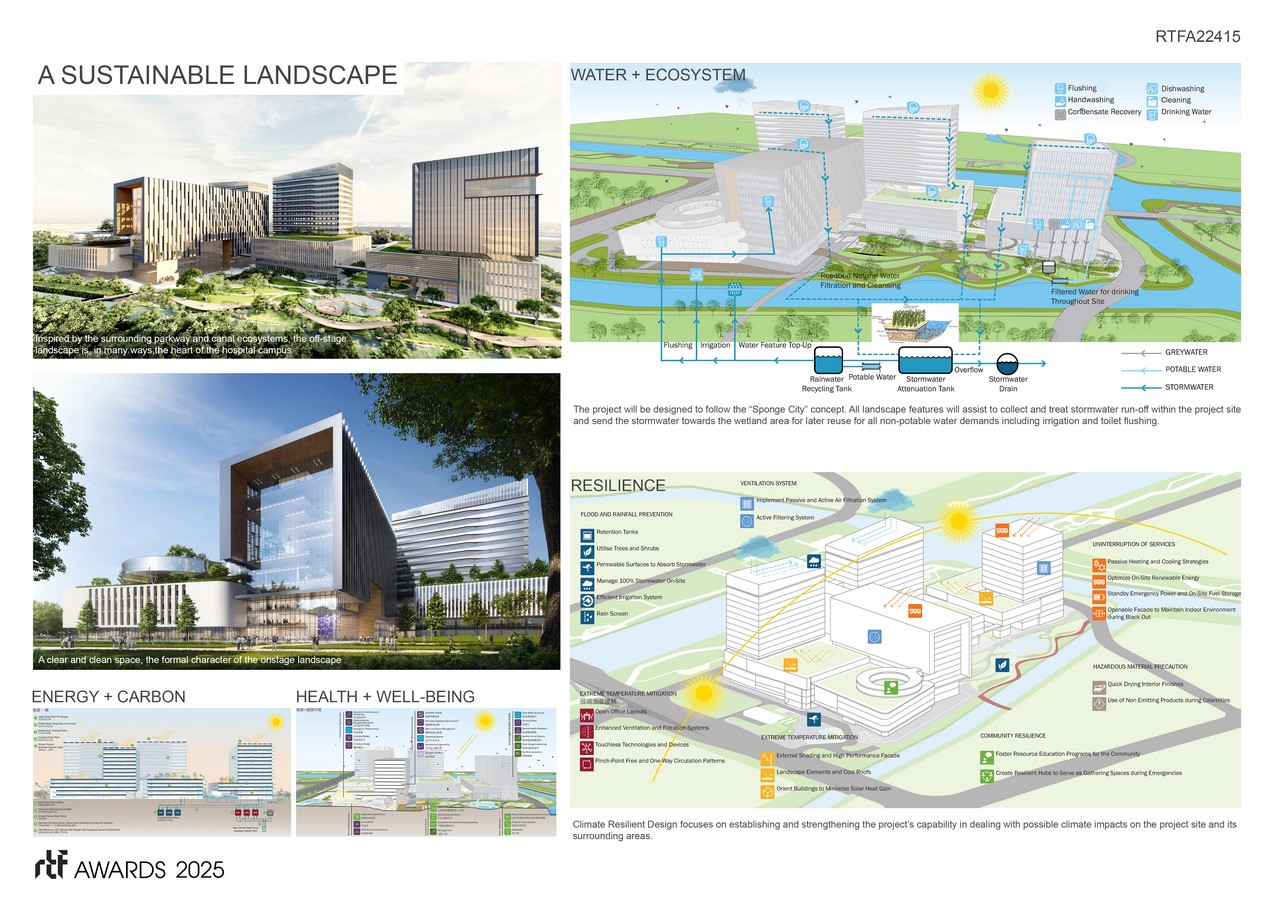
Inspired by the surrounding parkway and canal ecosystems, the off-stage landscape serves as the soul of the hospital campus, fostering a safe and organized space. Following the “Sponge City” concept, the landscape features are designed to collect and treat stormwater run-off for subsequent reuse, promoting climate resilience and sustainable water management practices.
Responding cohesively to the architectural and interior layouts alongside the contextual backdrop, the landscape design gives rise to a series of interconnected yet distinct zones. Through thoughtful layout, form, and material choices, these zones offer unique identities and amenities that reflect the diverse nature of the campus, fostering a creative and inspiring environment for researchers and visitors alike.
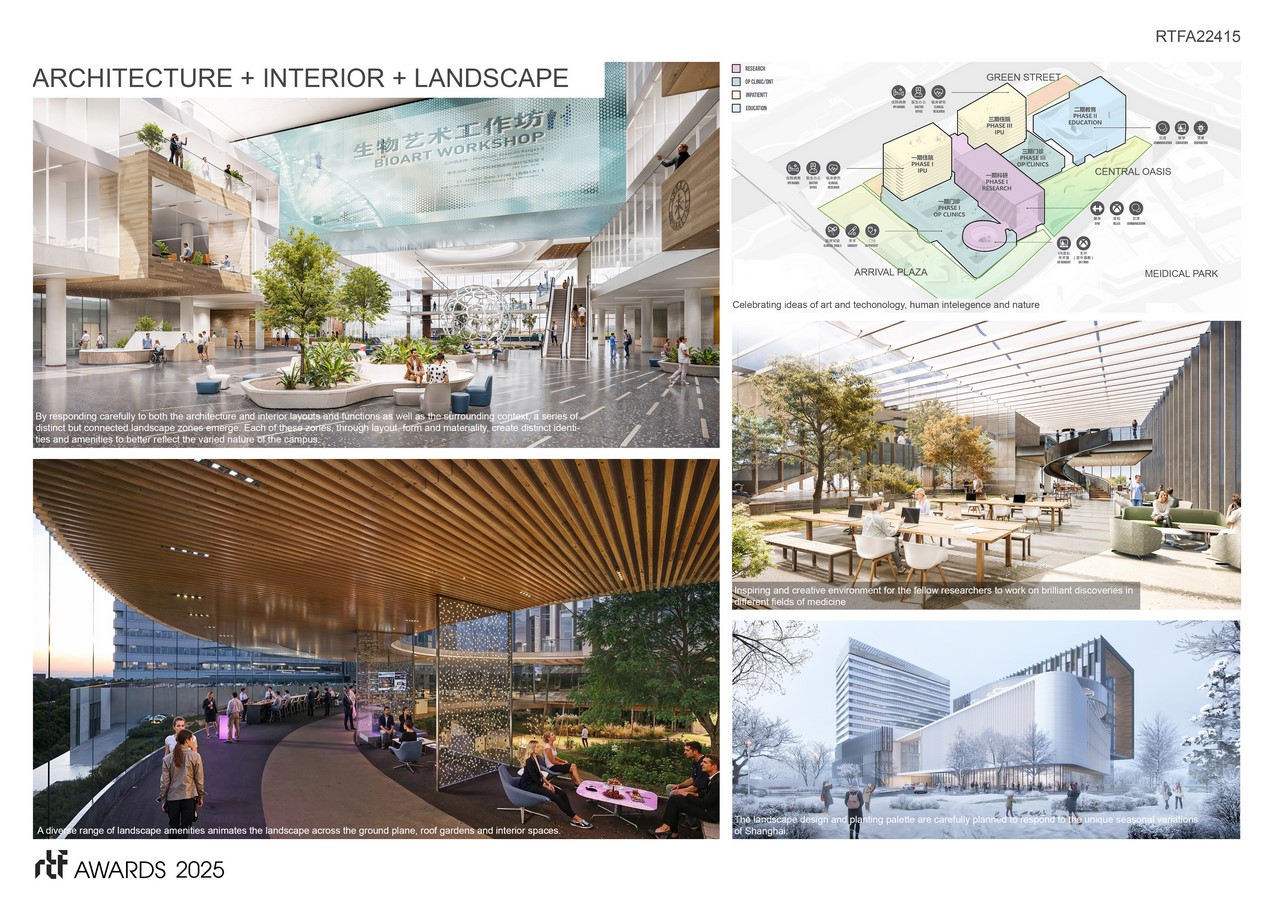
The landscape design and planting palette are meticulously curated to respond to the unique seasonal variations of Shanghai, ensuring a harmonious and vibrant environment throughout the year. The Shanghai Clinical and Trial Research Centre’s landscape design embodies a harmonious blend of nature, healthcare, and community, setting a new standard for integrated and sustainable healthcare environments that prioritize patient well-being and environmental stewardship.

