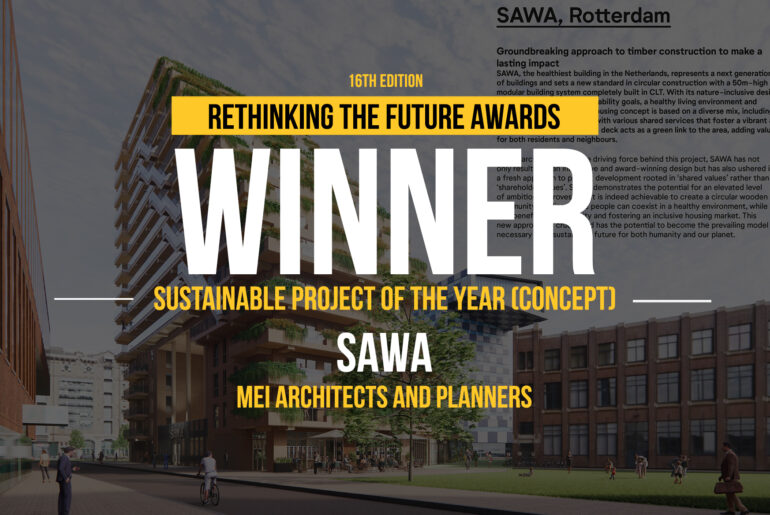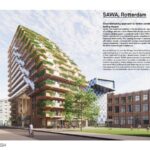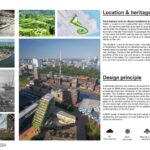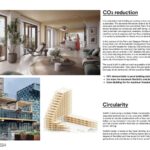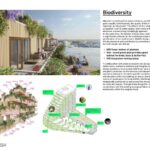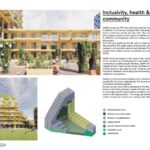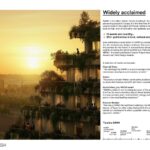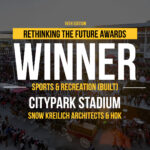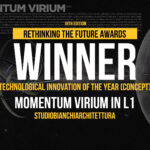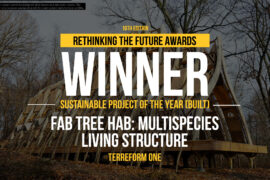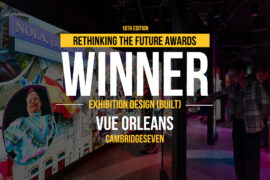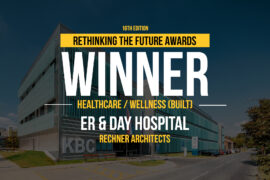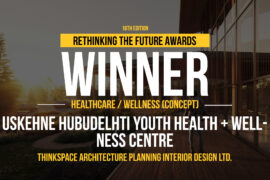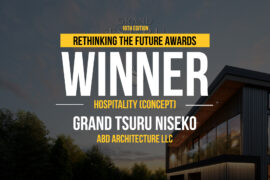SAWA: a circular timber residential building, representing a unique icon for Rotterdam and a new generation of buildings. SAWA was designed with the urge and high level of ambition to develop a building that contributes to a healthy future and a better world.
Rethinking The Future Awards 2024
First Award | Sustainable Project of the Year (Concept)
Project Name: SAWA, Rotterdam
Category: Sustainable Project of the Year (Concept)
Studio Name: Mei architects and planners
Design Team: Robert Winkel, Robert Platje, Michiel van Loon
Area: Rotterdam, The Netherlands
Year: 2025
Location: Lloystraat, Rotterdam, The Netherlands
Consultants:
Contractor: ERA Contour
Constructor: Pieters Bouwtechniek
Building physics consultant: DGMR
Wind consultant: Peutz
Fire safety consultant: Adviesbureau Hamerlinck
Building costs consultant: Maatwerk in Bouwadvies
Wood, innovation, and sustainability: Aldus Bouwinnovatie
Technical timber construction: Pirmin Jung
Ecology: Copijn
Biodiversity: Bureau Stadsnatuur & Piet Vollaard
Architectural consultant: Duoplan
Photography Credits: Mei architects and planners
Render Credits: Mei architects and planners, WAX, Beeldenfabriek
Other Credits:
Client: NICE Developers + ERA Contour
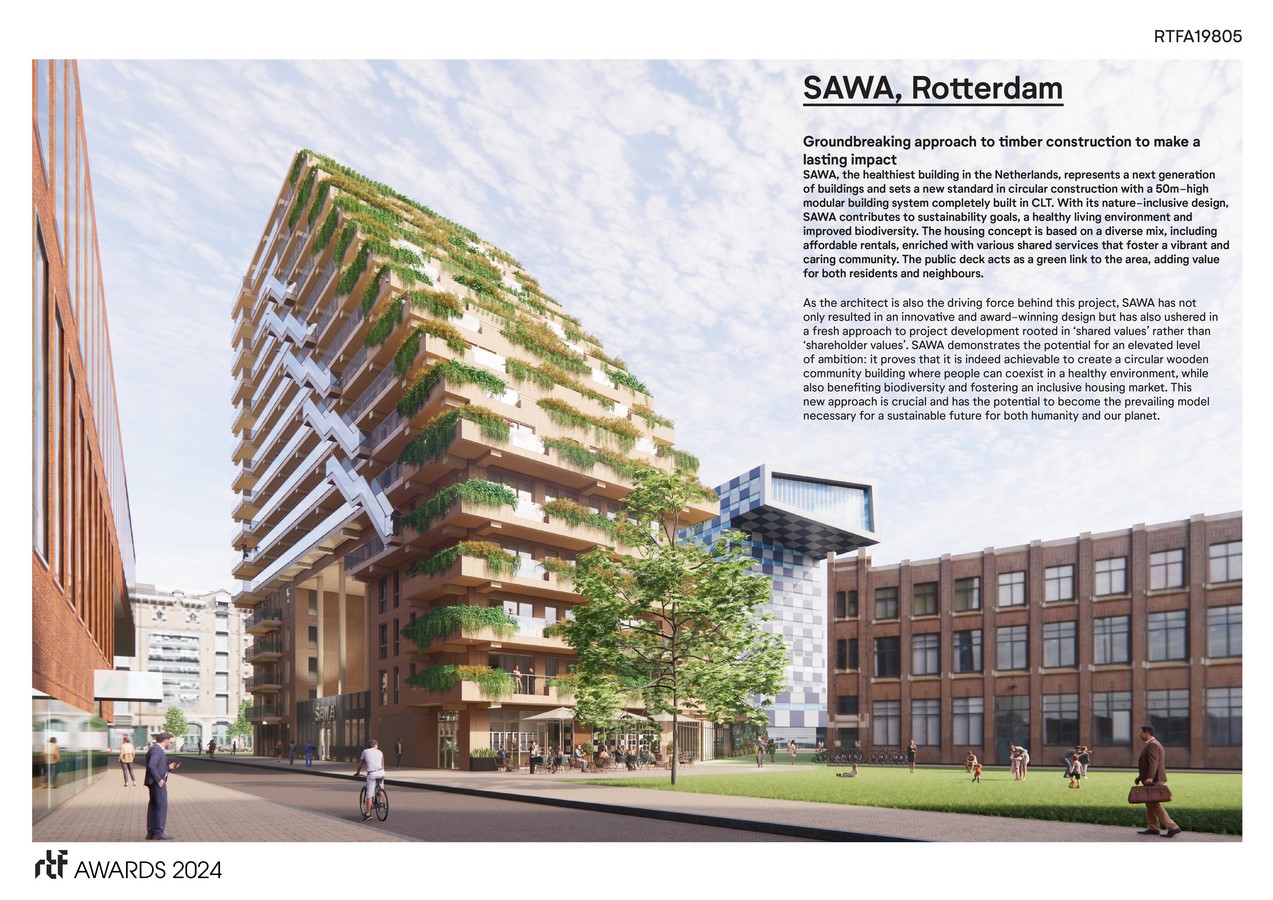
The realisation of SAWA marks an important step towards international sustainability goals and is tangible proof that things can be done differently.
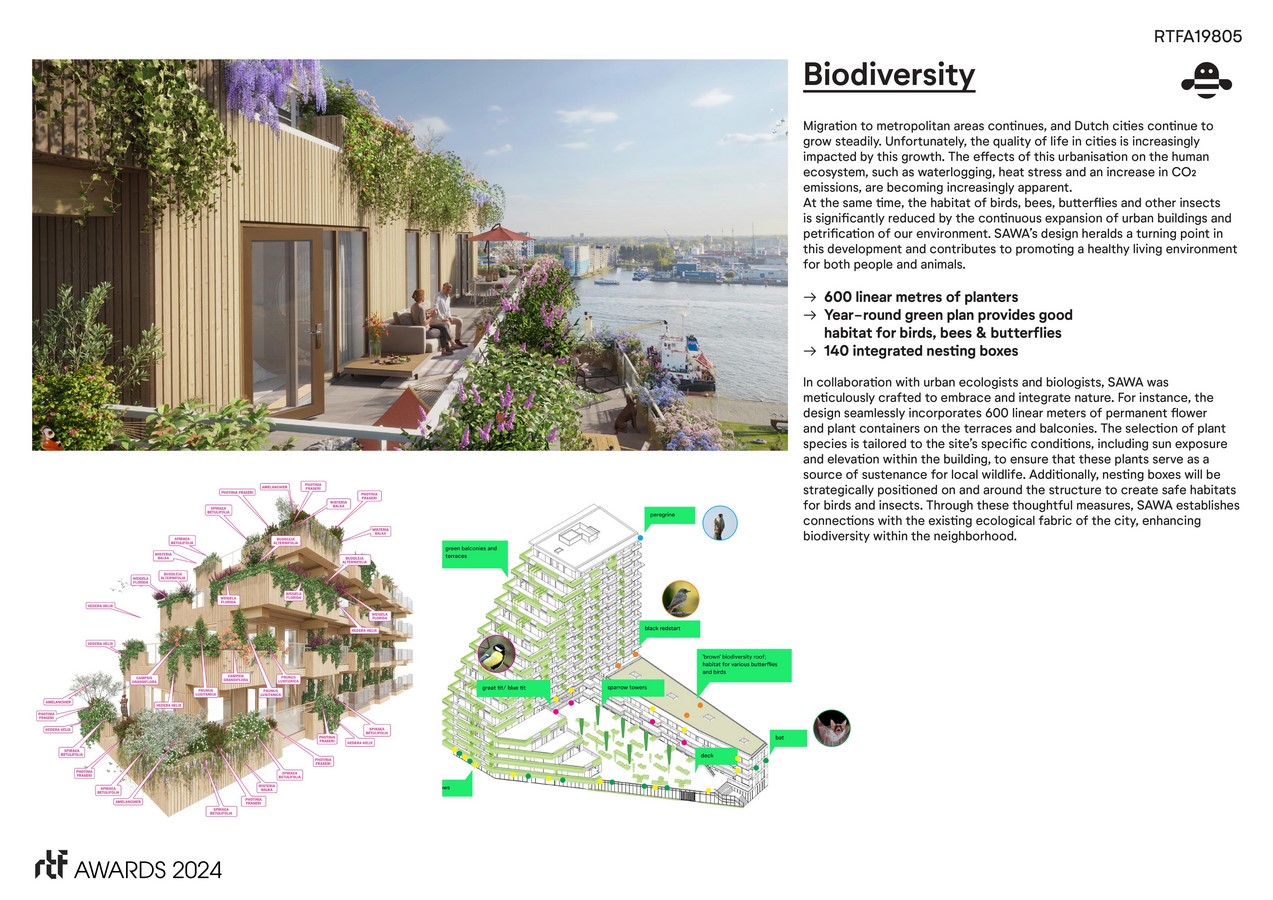
With SAWA, value is added to the neighbourhood and the city in the broadest sense. These “shared values” relate to CO2 reduction, strengthening biodiversity and creating a circular building with affordable housing, where people care for each other and for nature.
SAWA comprises 109 homes with spacious green terraces averaging 40 m2 per unit. 50 are mid-rent apartments, making it possible for people with indispensable professions (police officers, teachers, nurses, etc.) to remain in the city. The living concept is enriched by various shared functions – such as shared mobility, tools and a vegetable garden on a public deck – therewith stimulating a lively, healthy and caring community.
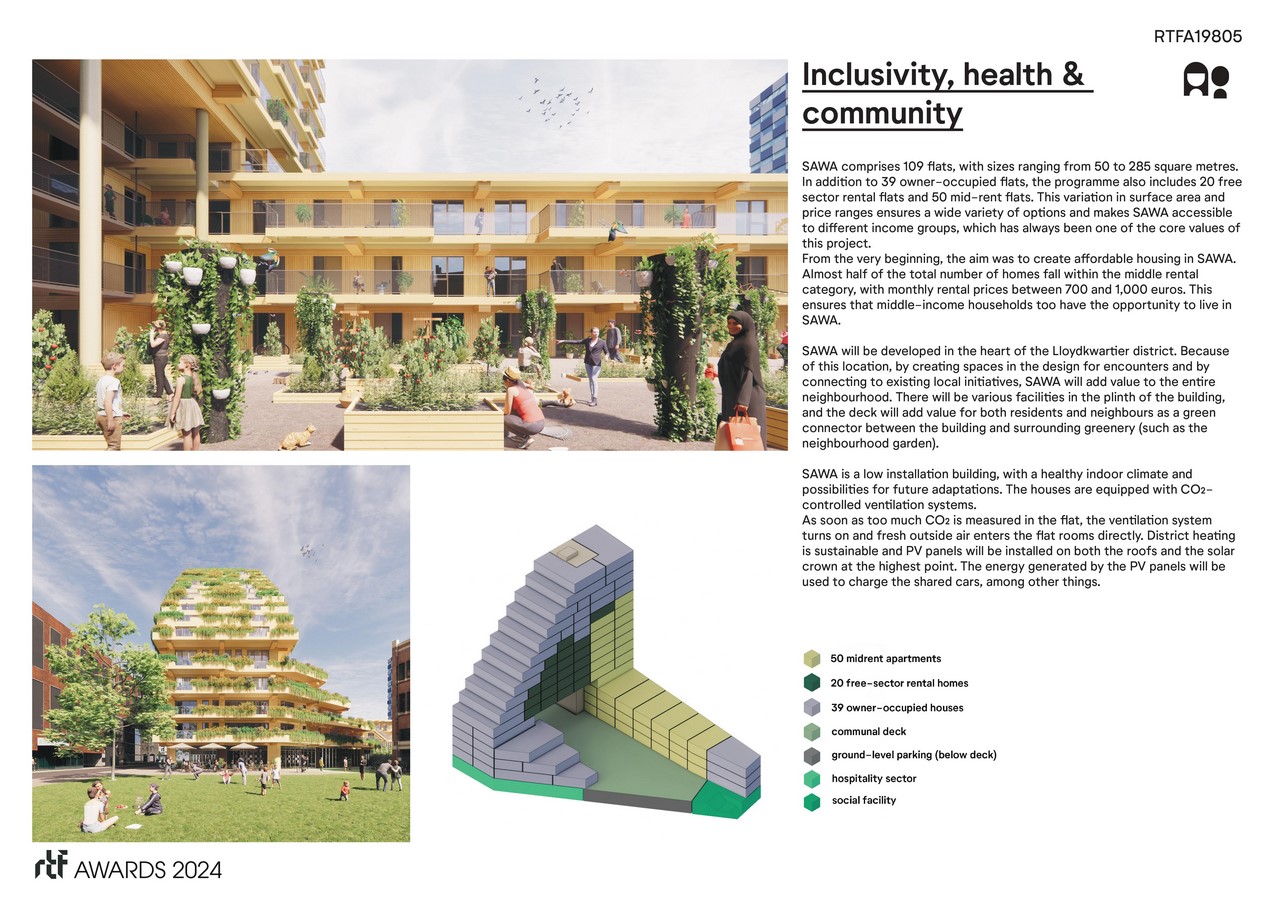
Mei acknowledges the consequences of the increasing urbanization and mineralization of the landscape urbanization on the human ecosystem and biodiversity of the city. With the design for SAWA, Mei commits to changing this evolution and contributes to a healthy living environment. In cooperation with city ecologists and biologists, SAWA is designed to be nature-inclusive. With 600 linear meters of planters, 3000 site-specific plants and 140 integrated nesting boxes, SAWA connects to the existing ecological structures in the city and increases the biodiversity of the neighborhood.
The result of the ambitions is a modular building system made of wood that is reproducible, both in new construction as well as in addition and transformation. This SAWA system sets new standards in circular construction with a floor constructed from CLT topped with dry ballast instead of concrete, making the components fully circular and the materials detachable and reusable in the future (urban mining).
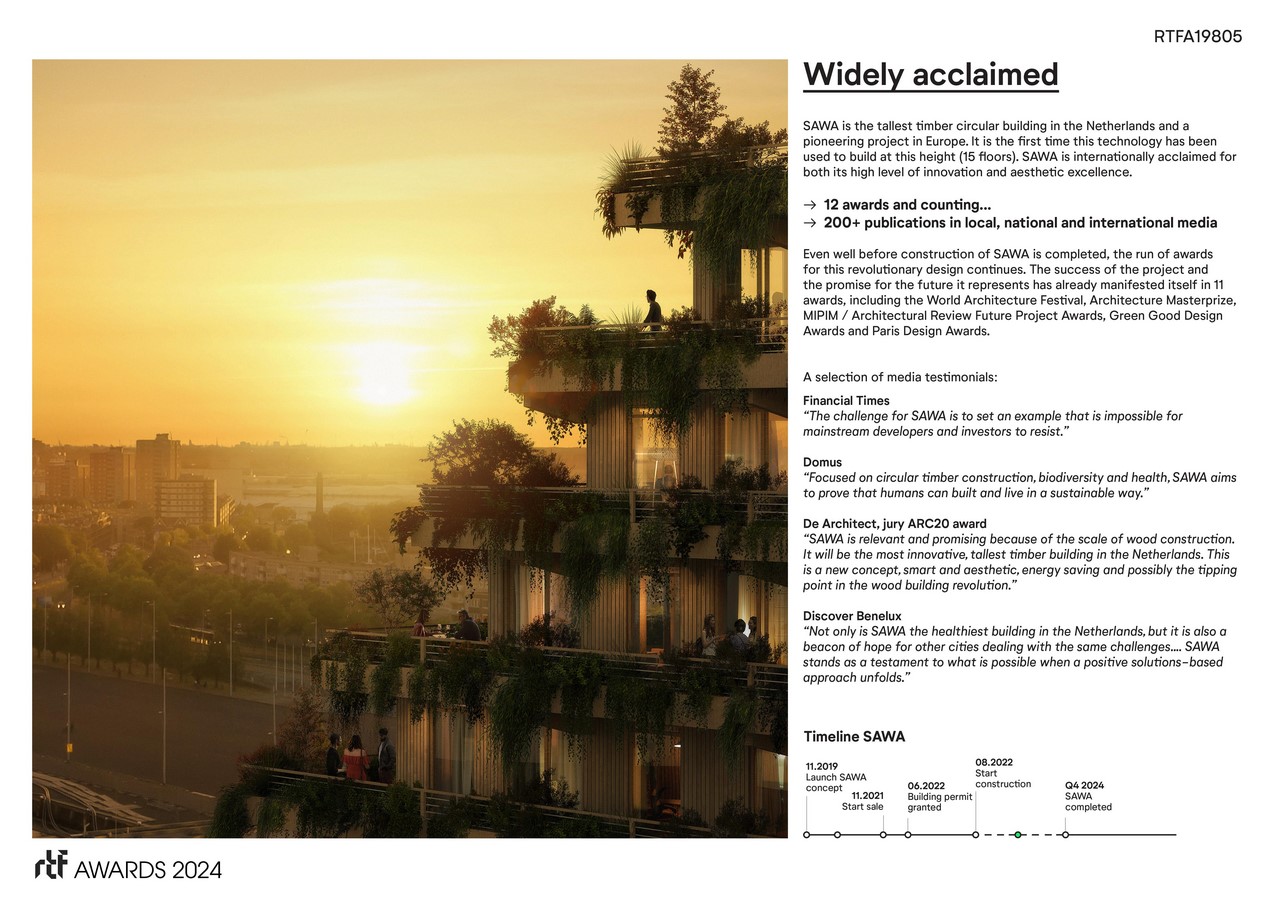
Construction of SAWA started in Fall 2022 and is expected to be completed by beginning of 2025.

