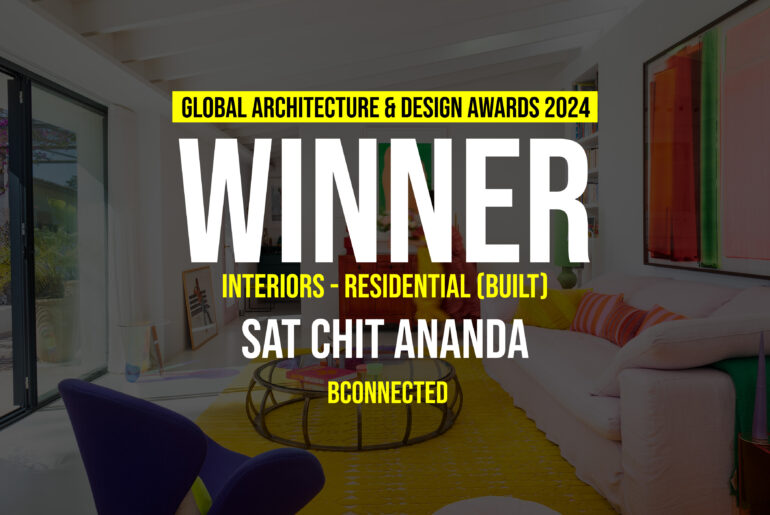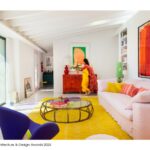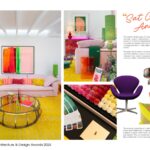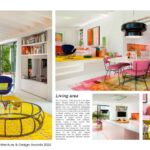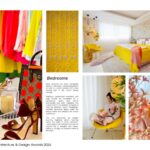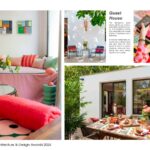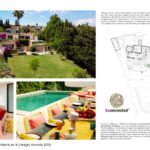Clear and ambitious objectives were set for this project to create a unique living concept that reflects both the needs of the residents and bconnected’s creative vision.
Global Design & Architecture Design Awards 2024
First Award | Interior (Residential) (Build)
Project Name: Sat Chit Ananda
Category: Interior (Residential) (Build)
Studio Name: bconnected
Design Team: bconnected interior
Area: Mallorca/ SPAIN
Year: 2023
Location: Establiments – Mallorca/SPAIN
Consultants: –
Photography Credits: Vladimir Vladimirov
Render Credits: –
Other Credits: –
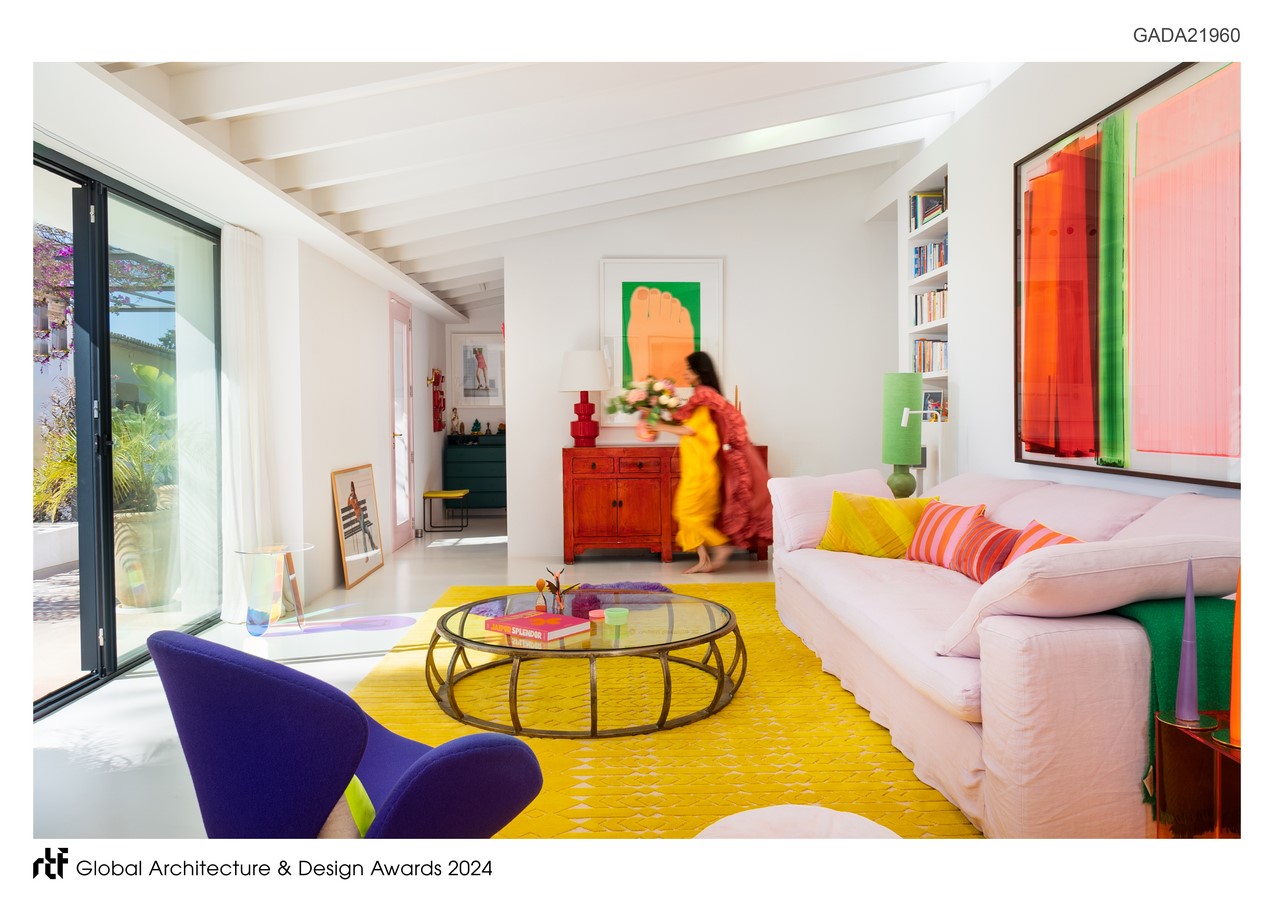
The property, consisting of a main house, a separate guest house, a studio, and a spacious outdoor area with a garden and pool, was to undergo a complete transformation.
- Overall Concept: bconnectedwas tasked with designing a creative and stylish home that brings a vibrant and welcoming atmosphere through a bold color concept and innovative design solutions. The color scheme was to be vibrant yet harmonious, integrating both the interior and exterior spaces, ensuring a seamless flow between them.
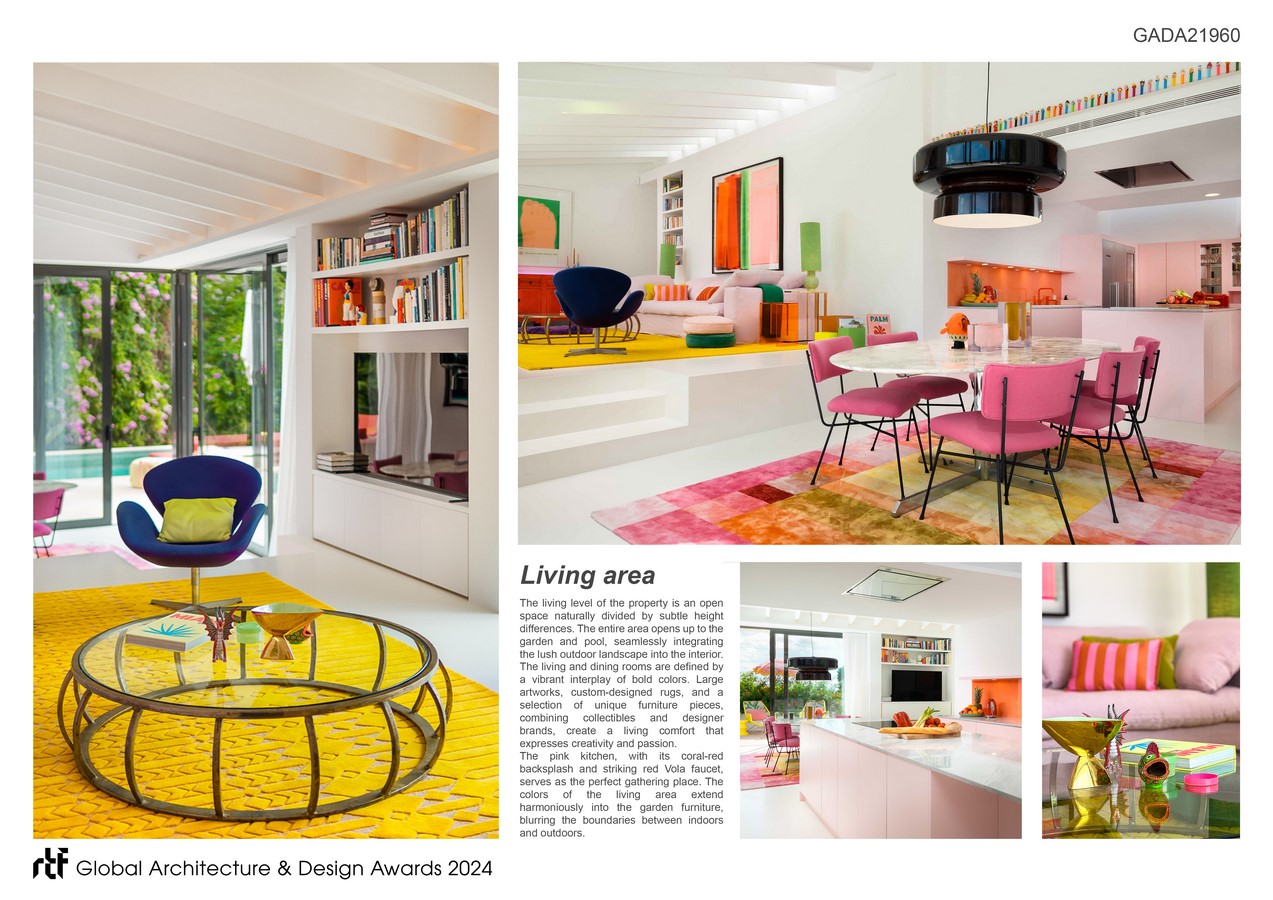
- Layout and Architecture: The property’s layout, especially the main living area, was to be open and spacious. Subtle height variations were intended to create natural divisions between the spaces without sacrificing openness. The living area was to be designed in such a way that it opens seamlessly to the garden and pool, blending the home’s interior with its natural surroundings.
- Interior Design and Décor: A key requirement was the personalized design of all interior spaces, balancing functionality and aesthetics. The living and dining areas were to feature bold colors, large artworks, and custom-designed rugs, creating a lively and dynamic environment. The furniture was to include a mix of unique collectibles and designer pieces, fostering a creative and stylish living experience.
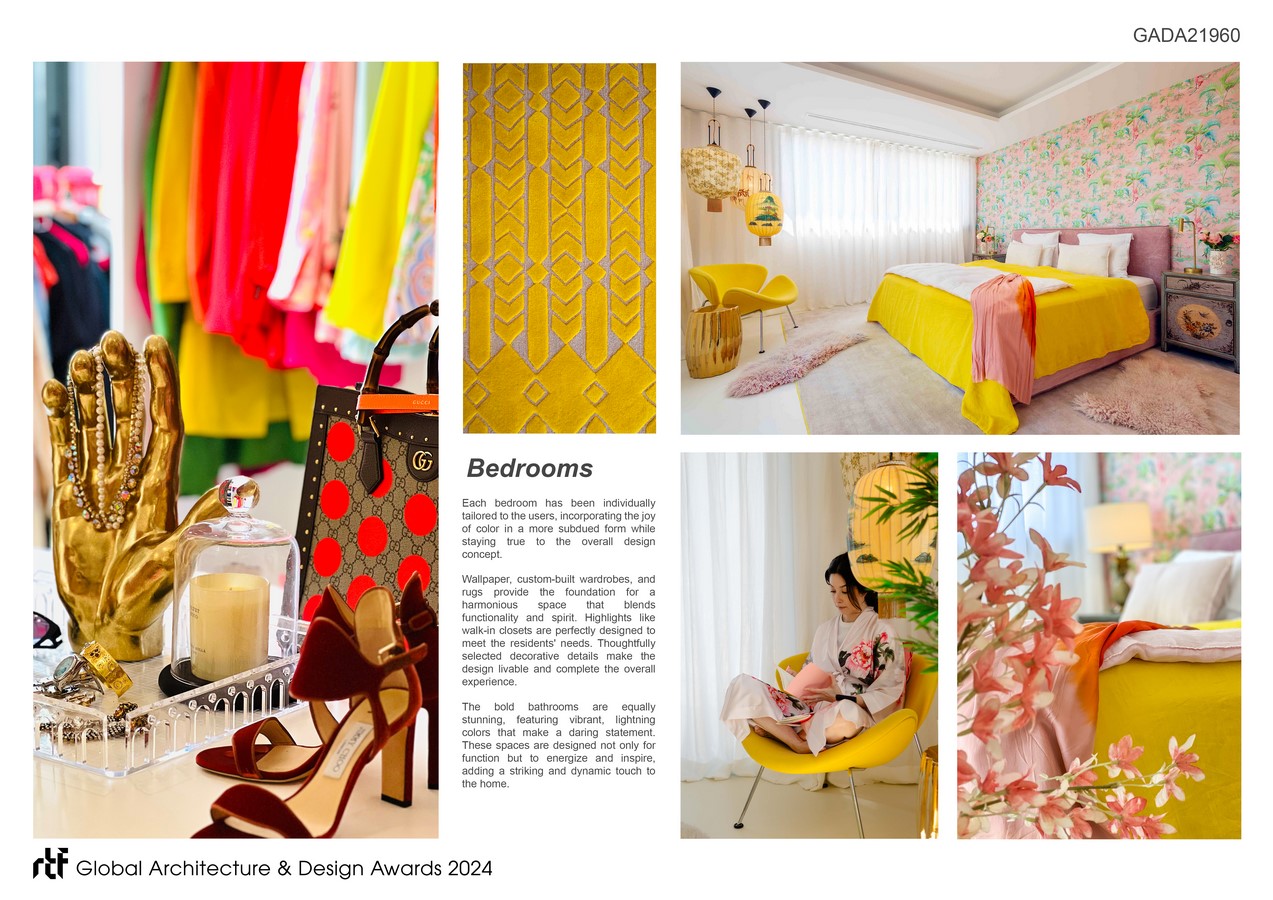
- Bedroom Design: Each bedroom was to be individually tailored to the residents, continuing the home’s vibrant color theme but in a more subdued manner. Essential elements included custom-built wardrobes, bespoke rugs, and walk-in closets, providing both comfort and practicality.
- Guest House: The separate guest house was to serve as an independent unit with a living area, a small kitchen, a bedroom, and a bathroom. Importantly, it was designed to have a unique style distinct from the main house, offering guests a unique experience while still reflecting bconnected’soverall design signature.
- Collaboration with Artists and Craftsmen: A major component of the project was the collaboration with renowned artists and craftsmen. Artist Julio Rondo was to create bespoke artworks that complemented the home’s color scheme. Additionally, a renowned rug weaving company in Madrid was engaged to produce custom-designed rugs to the highest standard of craftsmanship.
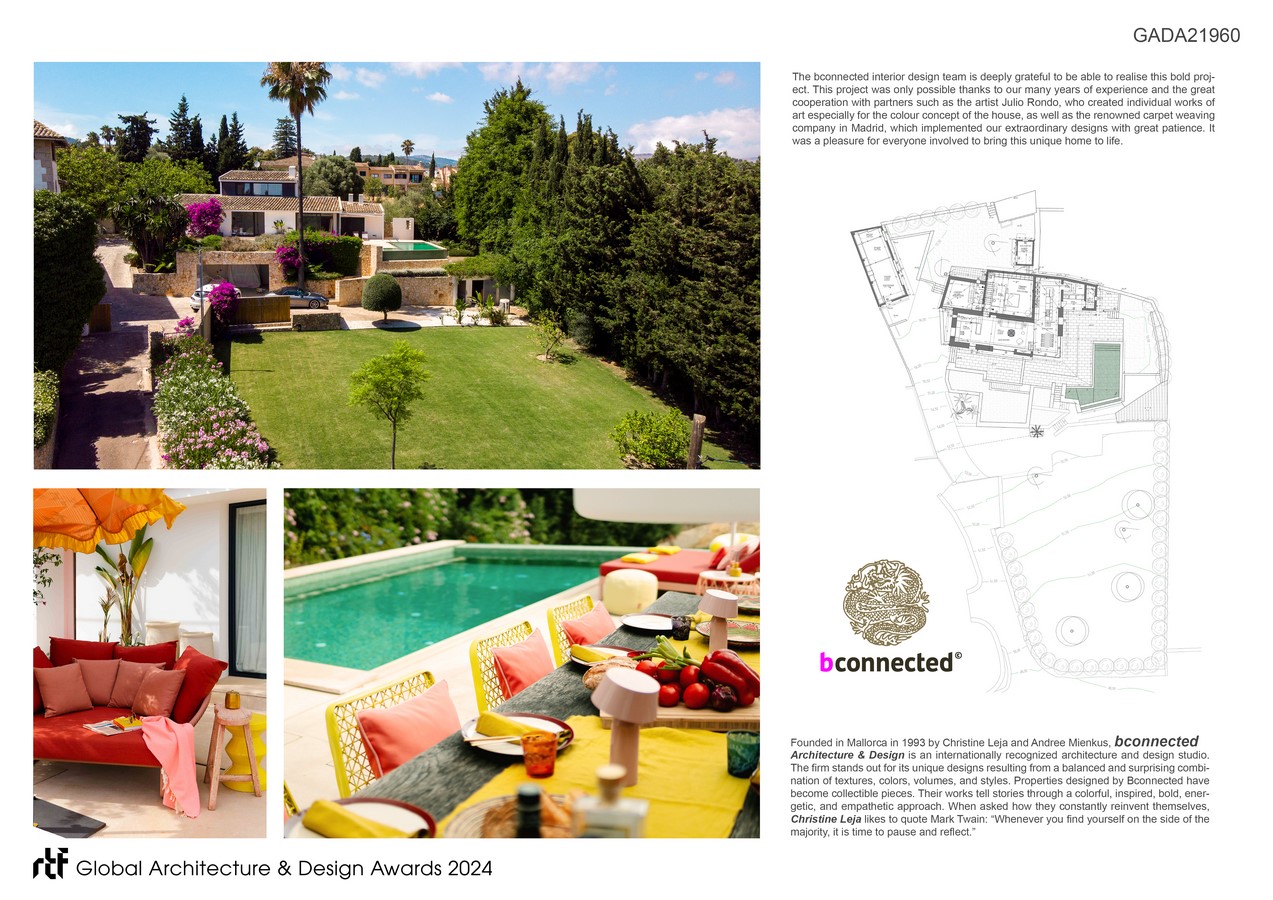
Conclusion: bconnected was tasked with executing a bold and creative project that not only stands out for its aesthetic appeal but also for its functionality. The requirements called for a high level of individuality and innovation to create a home that reflects the personality of its residents while showcasing exceptional design and high-quality craftsmanship.

