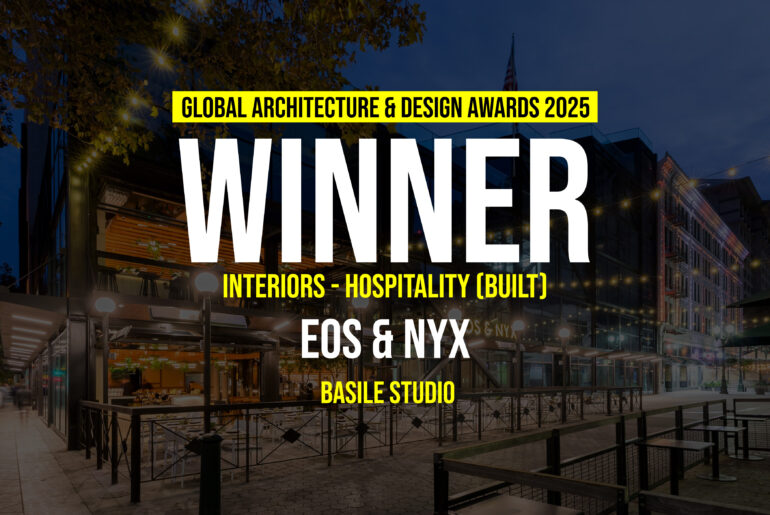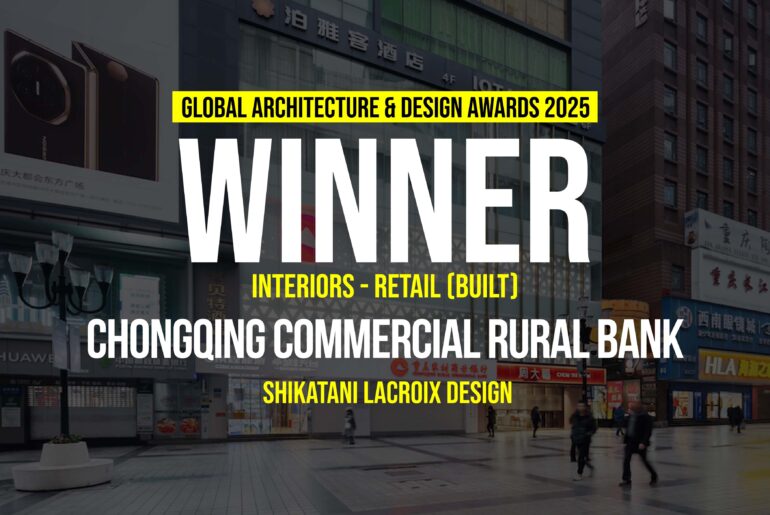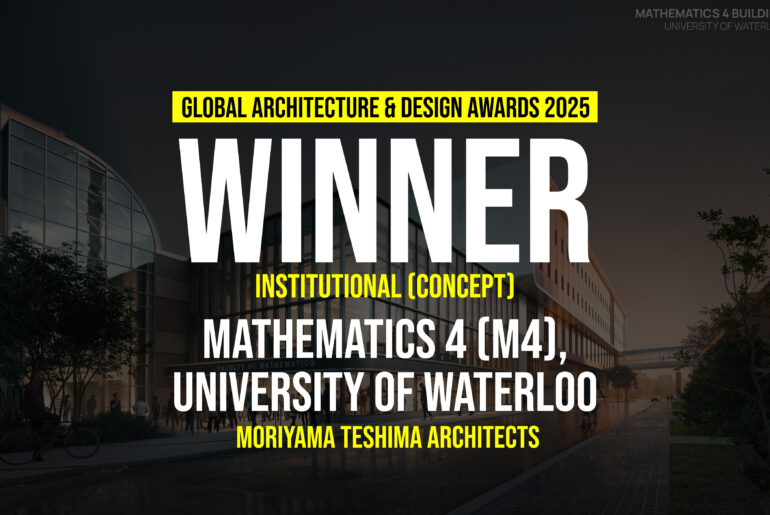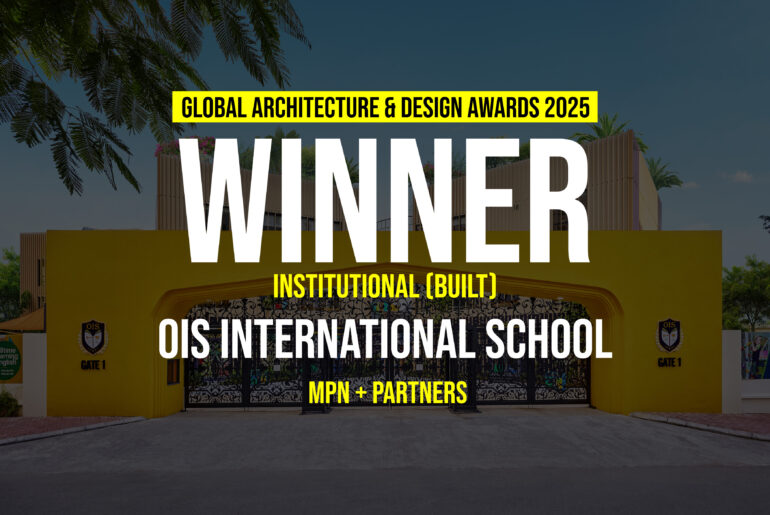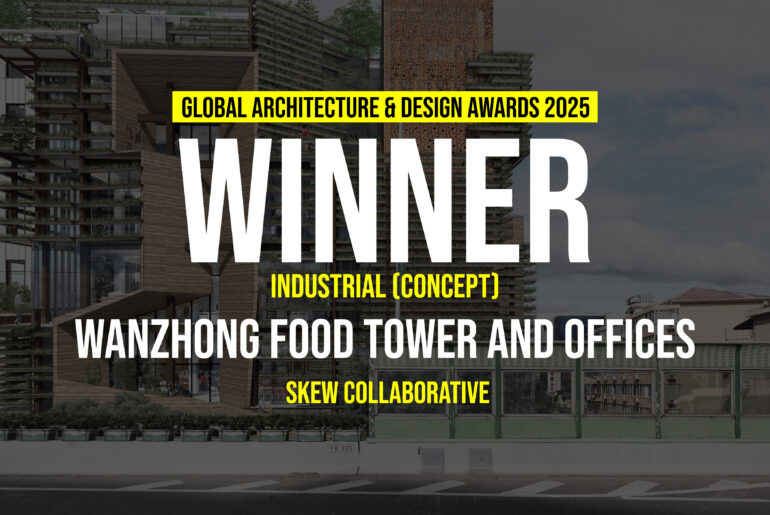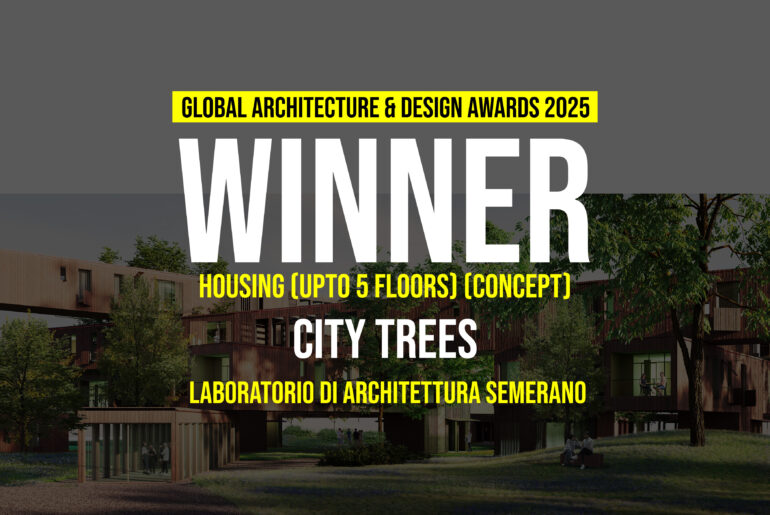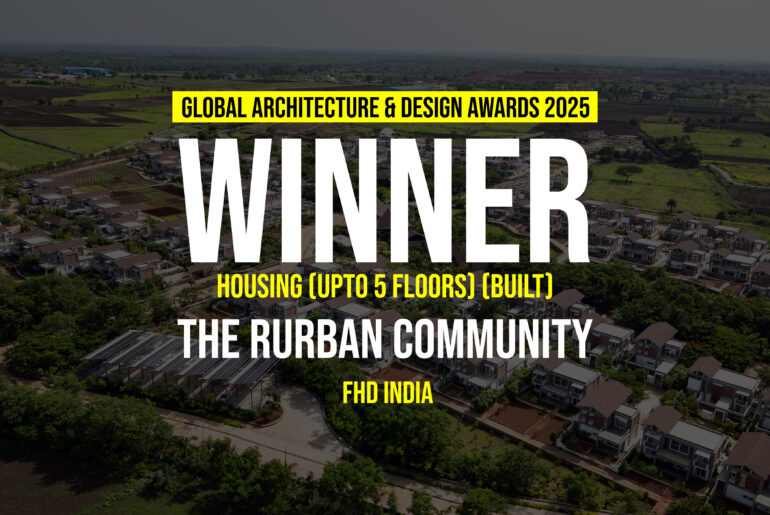Situated on a long, narrow beachfront site, the reDEW House reclaims the clarity of its original architectural intent by removing layers of past renovations. Initially designed in 1969 by Daniel…
At EOS & NYX, we partnered with the visionary team behind Paper Plane and MINIBOSS to create a bold new dining destination in downtown San Jose. Their goal was to…
The MakerKit is a design response to a crisis of displacement. It emerges from an urgent need to provide agency and purpose to asylum seekers during one of the most…
Chongqing Rural Commercial Bank (CQRC) envisioned a flagship branch that would redefine the conventional banking experience. Situated in the dynamic Jiefangbei district, this 16,380 sq ft. three-storey branch was conceived…
The Faculty of Mathematics at the University of Waterloo, the only dedicated mathematics faculty in North America, is a global leader in research and teaching. Yet its facilities have long…
THE GOALS: The school design idea stemmed from three main goals: Creating a happy, enthusiastic attitude towards school to foster NATURAL KNOWLEDGE ACQUISITION. Developing pupils with character traits that mold…
The Wanzhong Food Tower and Offices design opens up issues regarding the value of previous industrial spaces within an expanding city center. The site was a former tractor gear factory.…
Creating a manufacturing facility for aircraft presents a unique architectural challenge, one that combines cutting-edge technology, precision engineering, and rigorous safety protocols. Bombardier’s new campus at Toronto Pearson International Airport…
City Trees is an innovative architectural project based on the industrial production of modular housing units made from wood and steel. These modules are designed to be easily combined into…
Organo Antharam, a 60-acre community on the outskirts of Hyderabad, redefines sustainable living for 180 families by harmonizing architecture, ecology, and social cohesion. Inspired by traditional Indian villages, this “rurban”…


