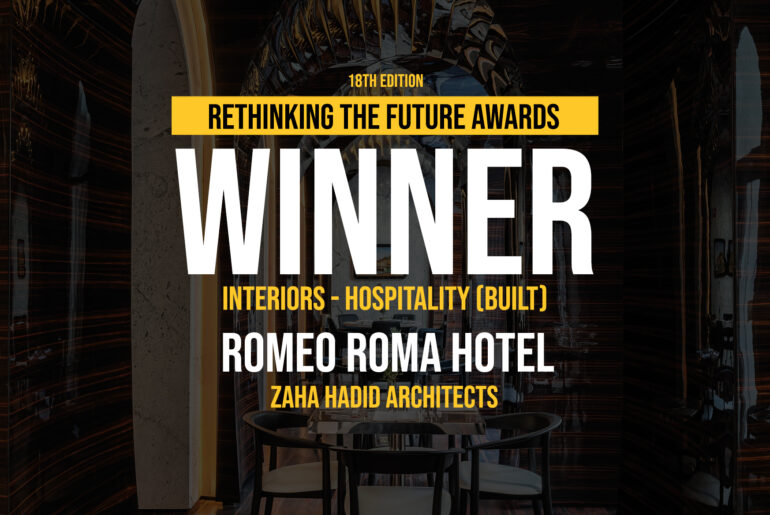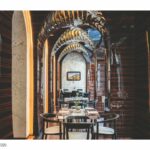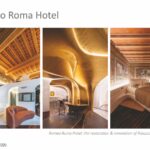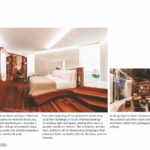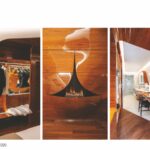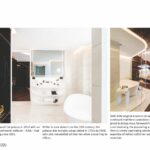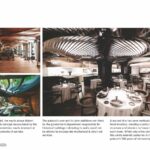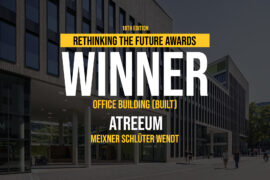Romeo Roma Hotel: the restoration & renovation of Palazzo Capponi Rome’s palimpsest of architectural layers—Baroque buildings atop Renaissance & medieval structures, themselves atop Roman predecessors—includes a final layer of verticality: ceilings of painted trompe l’oeil arches, heavenly vaults and celestial chambers populated with saints, martyrs & putti.
Rethinking The Future Awards 2025
First Award | Interiors – Hospitality (Built)
Project Name: Romeo Roma Hotel
Category: Interiors – Hospitality (Built)
Studio Name: Zaha Hadid Architects
Design Team:
Architect: Zaha Hadid Architects (ZHA)
Design: Zaha Hadid and Patrik Schumacher
Year: 2024
Location: Rome, Italy
Photography Credits: Chris Dalton
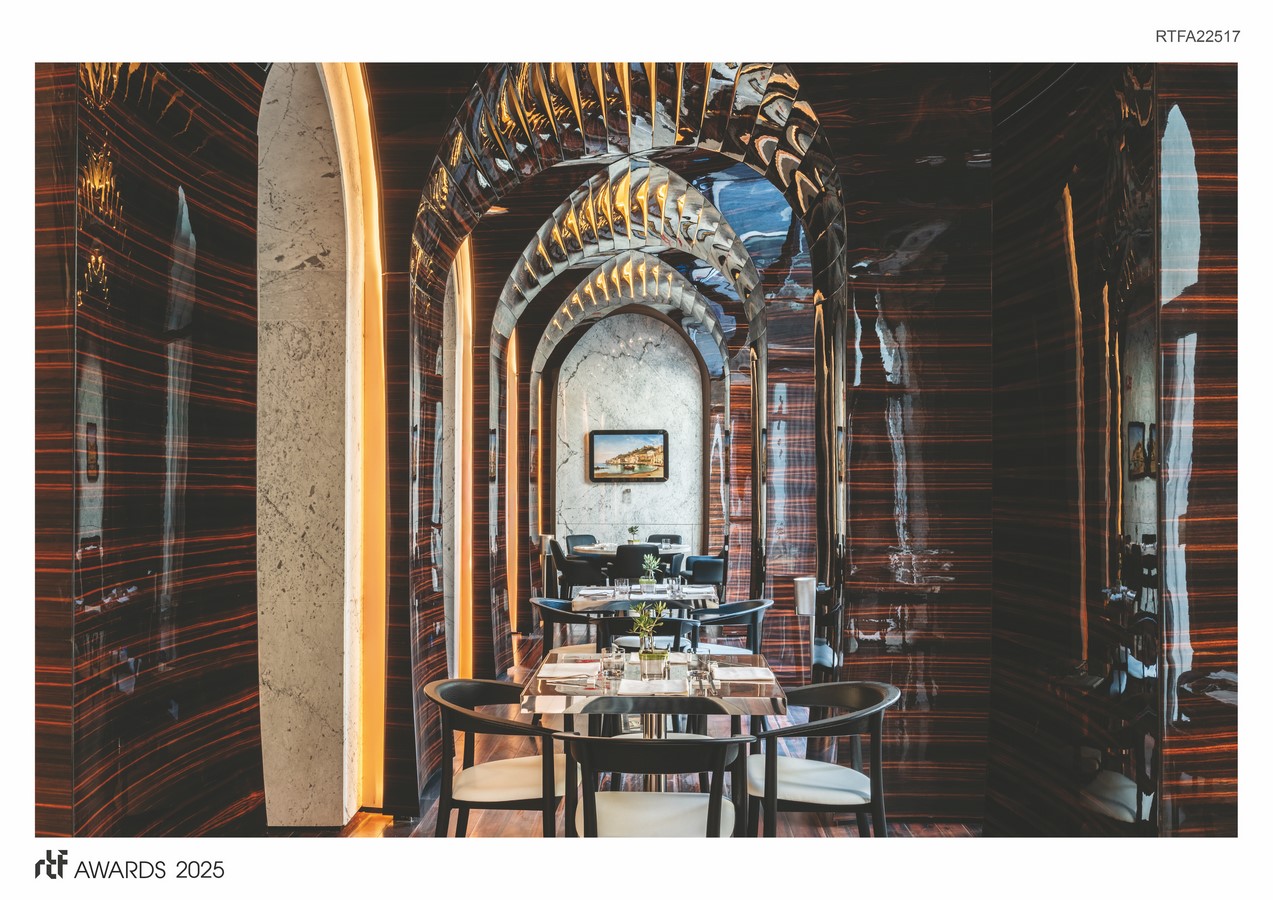
From the beginning of the architect’s career, they sited their buildings in the air, floating buildings on shadow, light and space, relating their work to another tradition—Rome’s. The architects, and the city’s architects of the Renaissance & Baroque that preceded them, aspired to the air, the skies, and the heavens.
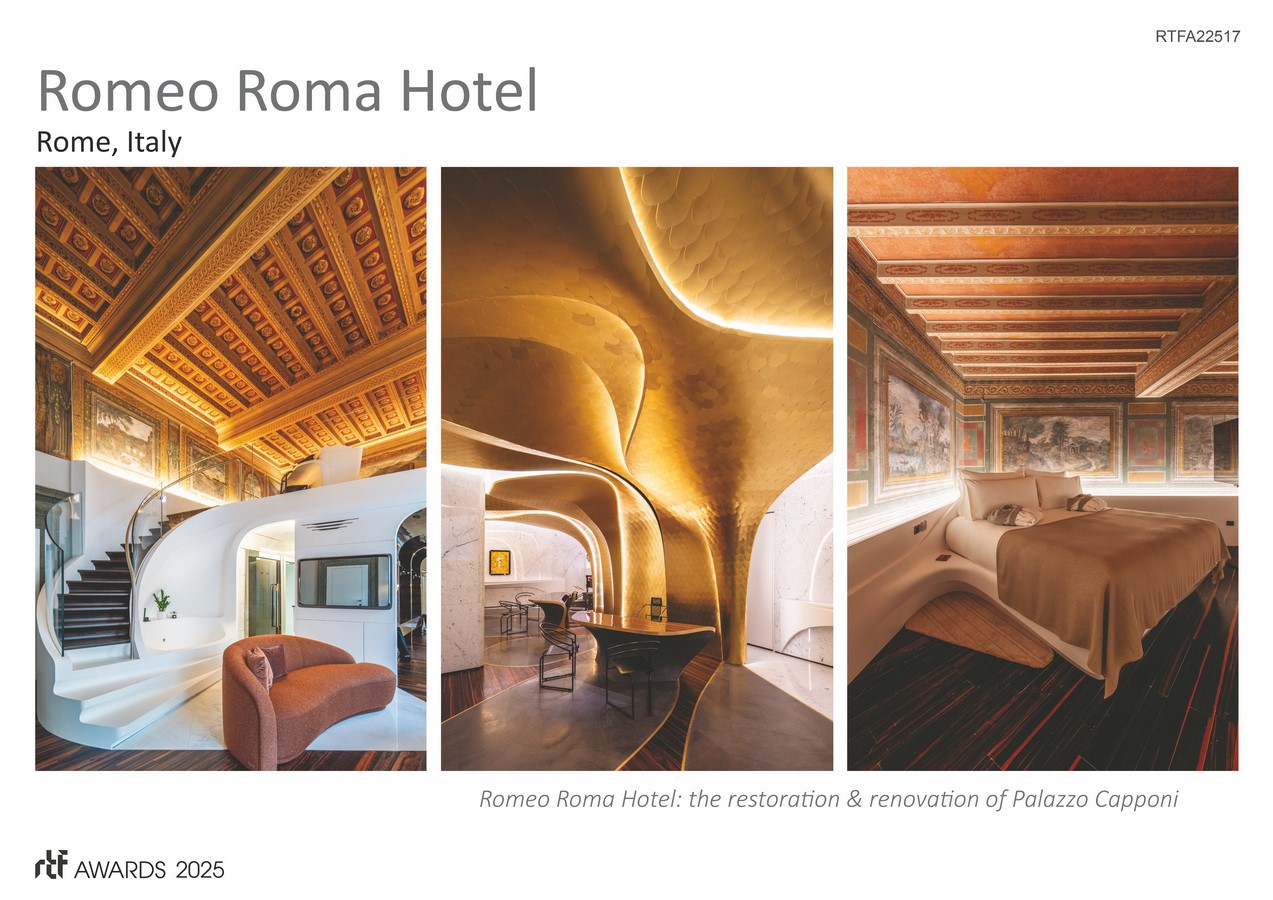
In designing the hotel conversion of Palazzo Capponi, the architect and their team started where Baroque architects ended their palimpsest—at the vaulted ceilings.
Romeo Group purchased the palazzo in 2012 with an existing tenant: a government institute—INAIL—had occupied the building since 1951.
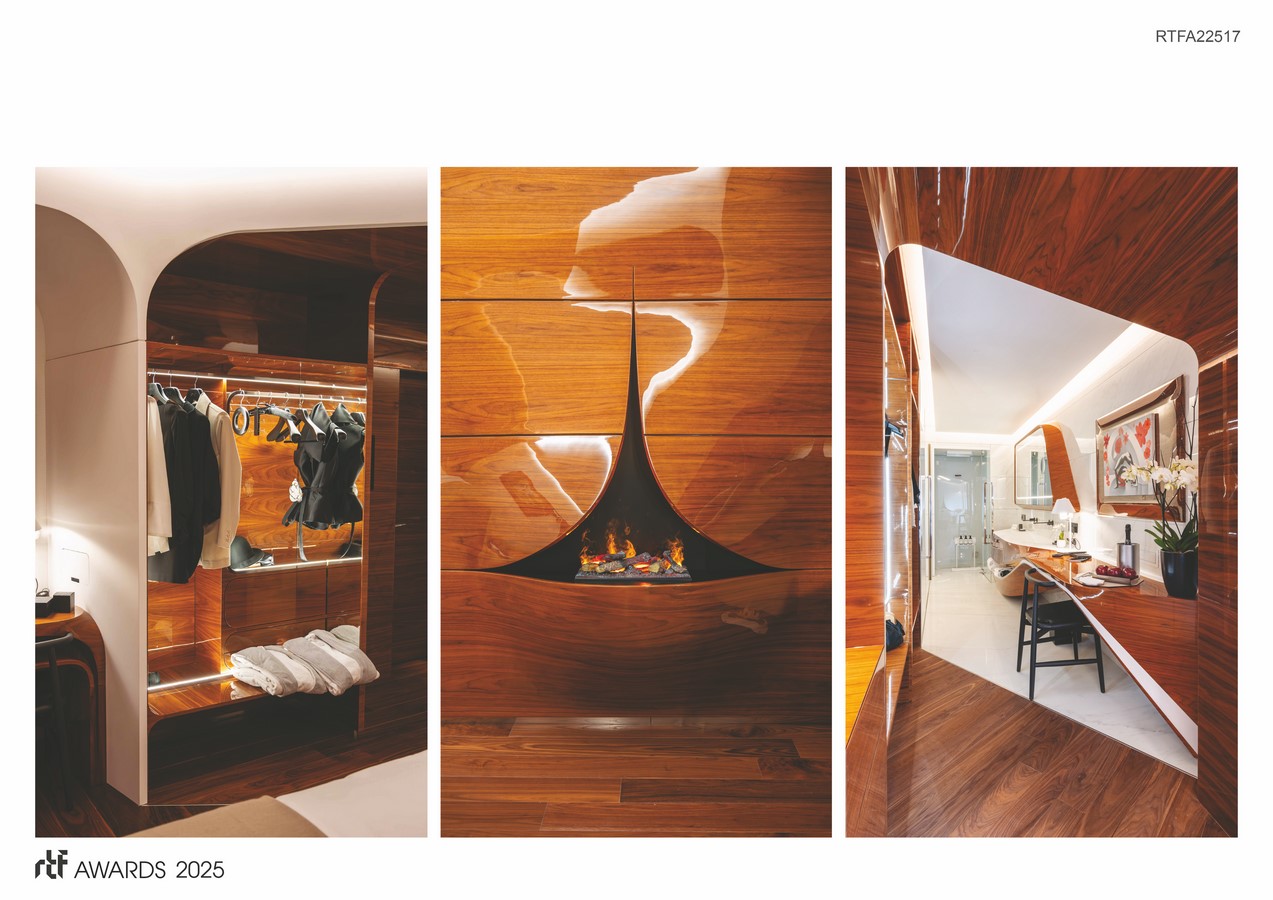
While its core dates from the 16th century, the palazzo also includes wings added in 1950s by INAIL who also remodelled all interiors when converting to offices.
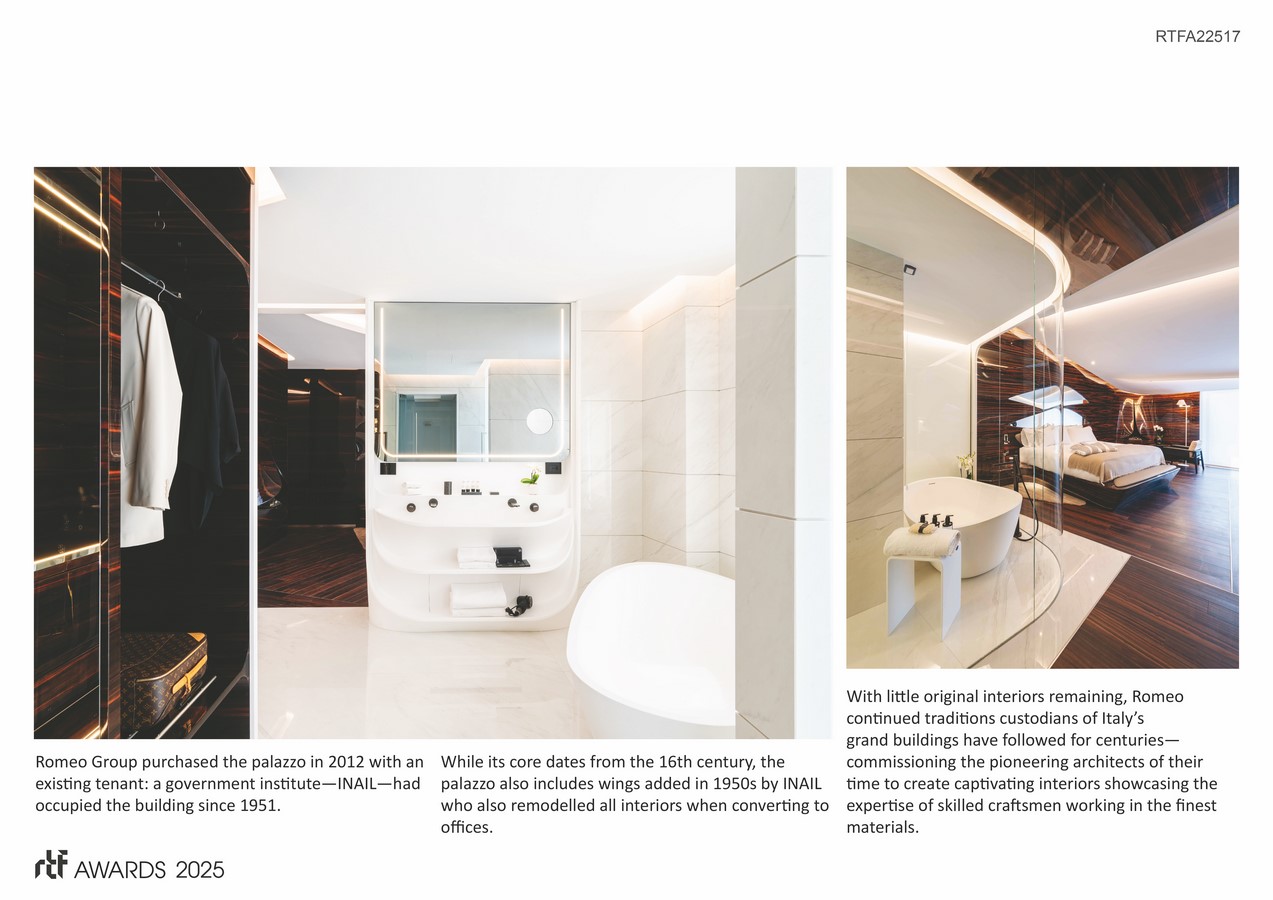
With little original interiors remaining, Romeo continued traditions custodians of Italy’s grand buildings have followed for centuries—commissioning the pioneering architects of their time to create captivating interiors showcasing the expertise of skilled craftsmen working in the finest materials.
If walls are not parallel, the vaults above distort. The team evolved this concept necessitated by the palazzo’s irregular geometries: vaults intersect at angles, generating moments of wonder.
The palazzo’s core and its later additions are listed by the government department responsible for historical buildings—dictating its walls could not be altered to incorporate mechanical & electrical services.
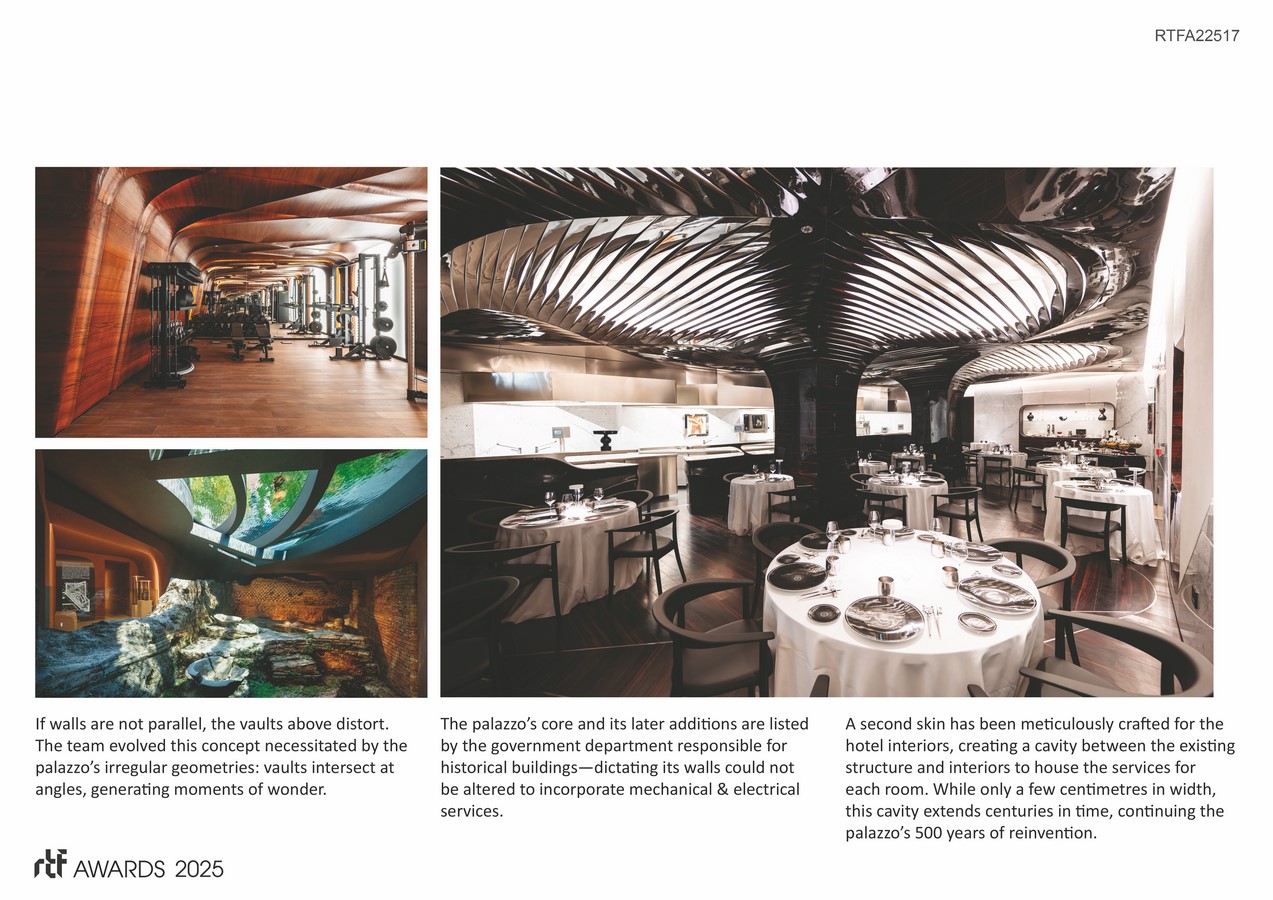
A second skin has been meticulously crafted for the hotel interiors, creating a cavity between the existing structure and interiors to house the services for each room. While only a few centimetres in width, this cavity extends centuries in time, continuing the palazzo’s 500 years of reinvention.

