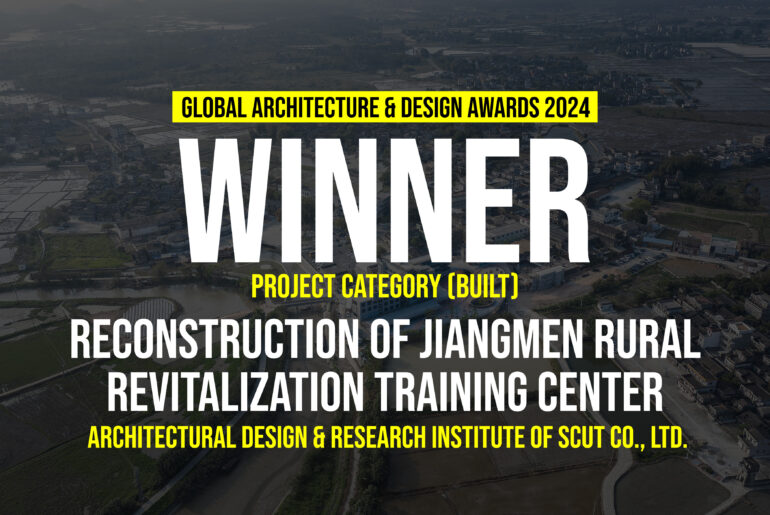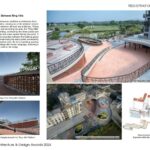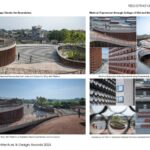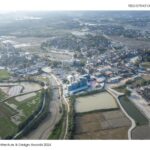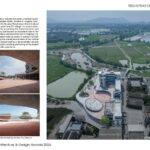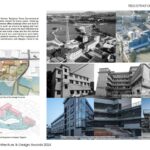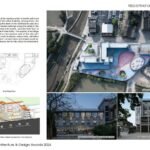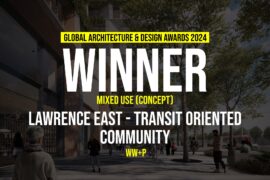The renovation project mainly includes two parts: a training center and a supporting hotel (Tangxin Hotel), located in Tangkou Town, Kaiping City, where near the Kaiping Watchtower World Cultural Heritage sites such as Liyuan and Zili Village.
Global Design & Architecture Design Awards 2024
First Award | Mixed Use (Built)
Project Name: Reconstruction of Jiangmen Rural Revitalization Training Center
Category: Mixed Use (Built)
Studio Name: ARCHITECTURAL DESIGN & RESEARCH INSTITUTE OF SCUT CO., LTD
Design Team: Xiaoxin He, Ping Su (Chief Designers); Lin Lin, Han Zhang, Jing Fan, Lu Jiang, Yanbin Zhang, Chuncui Lai (Architecture and Interior Design Team); Zhaohui Wu, Shuyin Feng (Landscape Design Team)
Area: 5500㎡
Year: 2022
Location: Kaiping City, Guangdong Province, China
Consultants: N/A
Photography Credits: Alpha Photography (Lin Zou , Qinfang Liao)
Render Credits: N/A
Other Credits: Guangdong Pengjiang Architectural Design Institute Co., Ltd. (Onsite Coordination);Jiangmen Hengrui Architectural Decoration Engineering Co., Ltd. (Interior Construction Drawing Design)
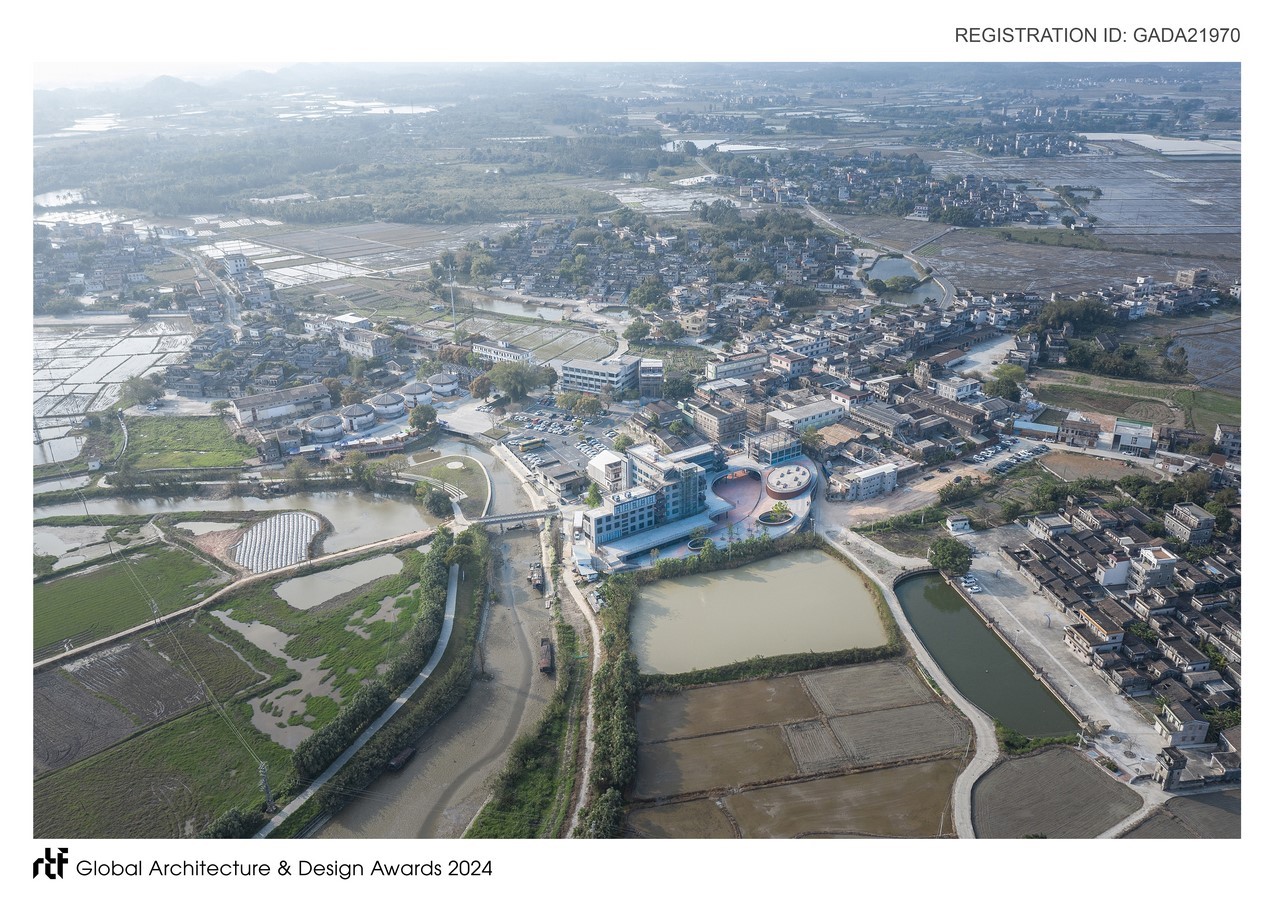
The Fusion of 0ld and New Between the Ring Hill
– Reconstruction of Jiangmen Rural Revitalization Training Center
Project Overview
In recent years, Tangkou has been actively promoting the transformation and revitalization of old villages, and became an important node in the 30 kilometer rural revitalization demonstration belt of Kaiping City. The city level rural revitalization training center is located in a local town, with the aim of using the overall environment of the cultural and creative town and the project itself as a demonstration sample, which also highlights the public building positioning of the project for external display and public experience.
Venue Conditions
The project site is the former Tangkou Town Government Compound, which has been vacant for many years, retaining three original town government office buildings which are built in the 1990s with problems such as structural aging and wall damage. Here is the boundary zone where the town transitions to the countryside: the west and north sides are the old market center; To the east and south are vast farmland and water networks, as well as the pastoral scenery of Wuyi composed of trees, distant mountains, watchtowers, and villages; Close to the east side is a large pond.
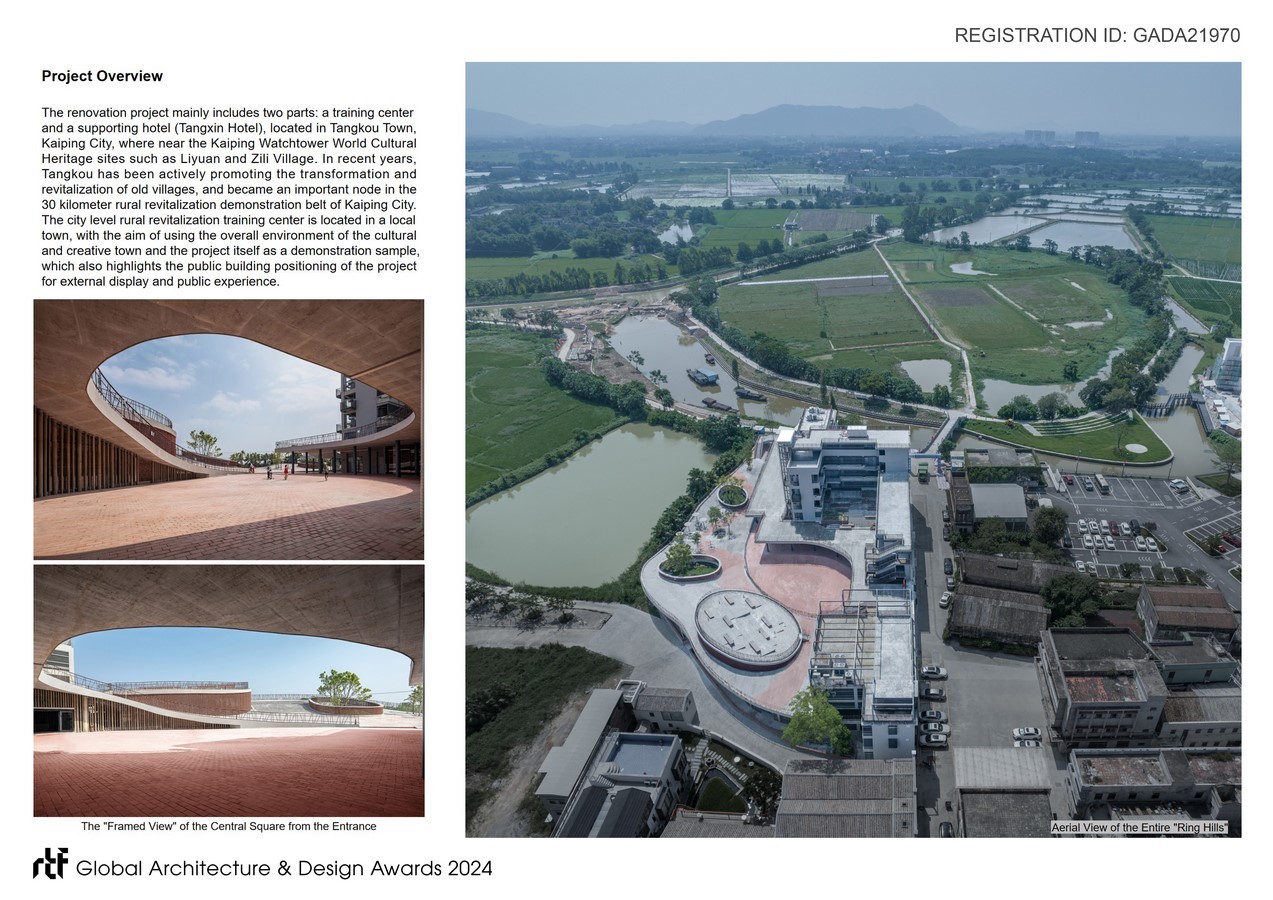
Overall layout
Most of the building area of the training center is mainly achieved through the renovation of the office building. Among them, the independent building along the street in the northwest is used as a training building, two connected buildings along the street in the southwest are transformed into hotels, and the first floor is expanded as restaurant and hotel lobby. The expand of buildings are mainly concentrated on the eastern side of the site with irregular shapes; Such as multi-functional lecture halls, exhibition halls, lobbies, etc. all adopt in compact sizes and shapes (such as the elliptical shape of the lecture hall to fully utilize the limited land.
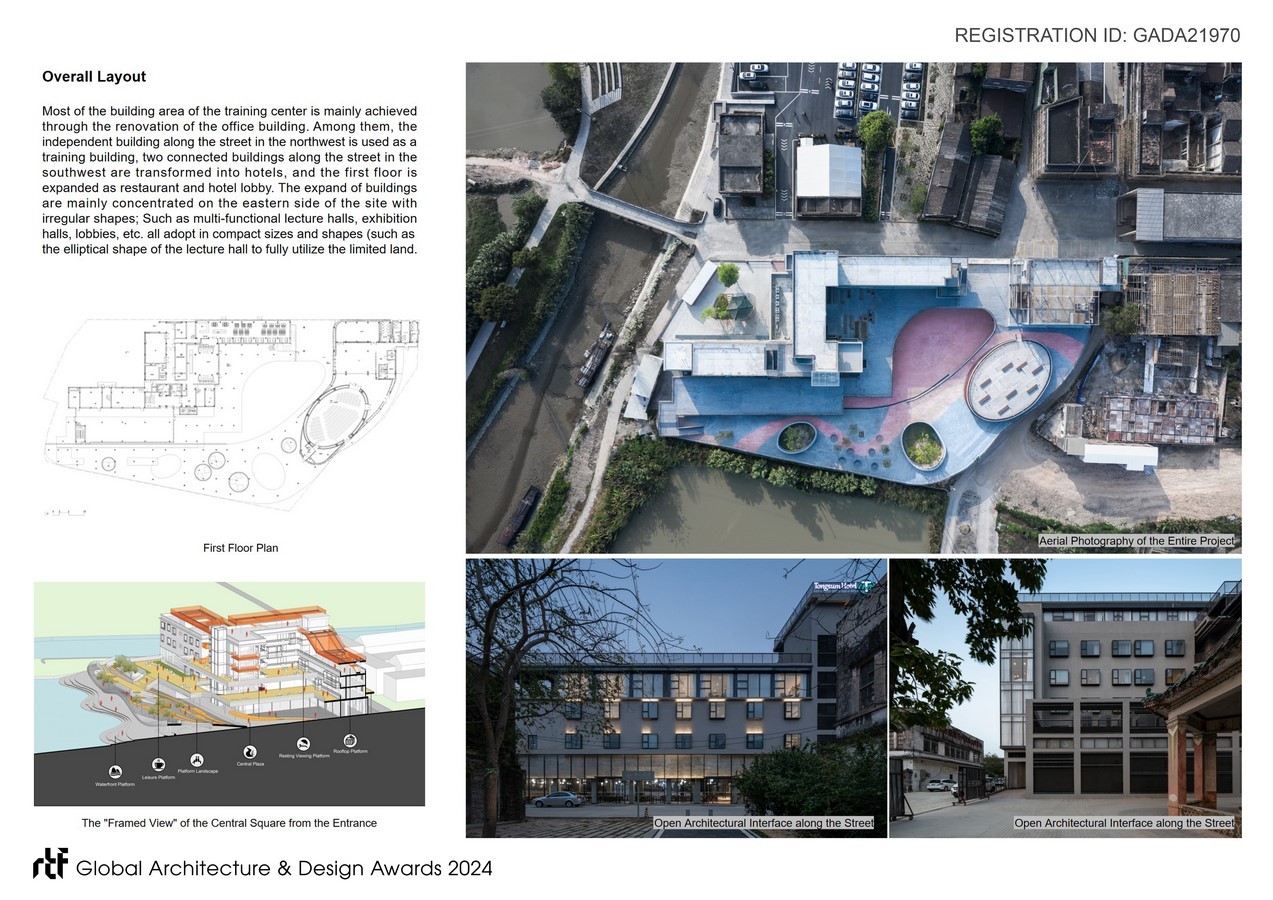
Design Strategy: Reshaping the Place Between Ring Hills
The design adopts a continuous landform architecture form – “Ring Hills” – as the solution, serving as a link between interior and exterior spaces and between old and new buildings. Rising along the site boundaries and encircling the area, the “Ring Hills” unfold like a scrolling painting, connecting the three zones and defining the central plaza and open space facing the pond. It endeavors to forge a fused boundary between the building group and its surroundings, reestablishing the site’s public connectivity within the cultural and creative town. By fully exploiting existing resources, it creates a collage-like formal language, fostering a novel cultural and tourism node in the village.
- ©Alpha Photography (Lin Zou , Qinfang Liao)
- ©Alpha Photography (Lin Zou , Qinfang Liao)
- ©Alpha Photography (Lin Zou , Qinfang Liao)
- ©Alpha Photography (Lin Zou , Qinfang Liao)
- ©Alpha Photography (Lin Zou , Qinfang Liao)
- ©Alpha Photography (Lin Zou , Qinfang Liao)

