Entries are carefully evaluated by an internationally influential jury panel composed of established scholars, esteemed professionals, prominent press members, creative design professionals, and experienced entrepreneurs who devote great care and attention to details while voting each entry. Following is the list of Previous Jury Members of RTF Awards.
Previous Jury Members
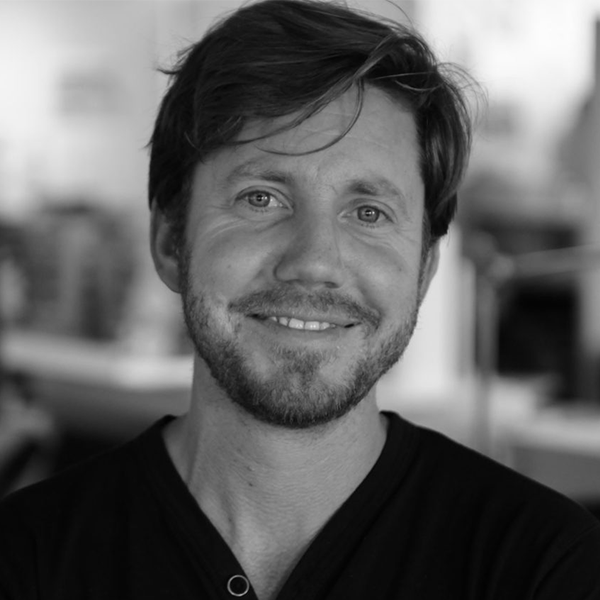
Adam Anderson
Founder/Director, Design Under Sky (D.U.S.)
London, United Kingdom
About
Adam is the founder of Design Under Sky, a small, award-winning Providence-based landscape studio with recently completed projects that are transforming the urban landscape experience in the city. His work negotiates with the ever changing landscape by understanding the unique phenomenological qualities and cultural influences inherent in a site, and then deploying interventions to create delight, wonder, and curiosity of the living world.
He has taught at the RISD Landscape Architecture Department for seven years, and heads the Landscape Architecture Department at Payette Associates, a 175-person Architecture and Planning office in Boston, MA, with several large-scale campus and healing landscape projects both nationally and internationally. Adam received his BSLA from The Ohio State University and an MLA from the Rhode Island School of Design.
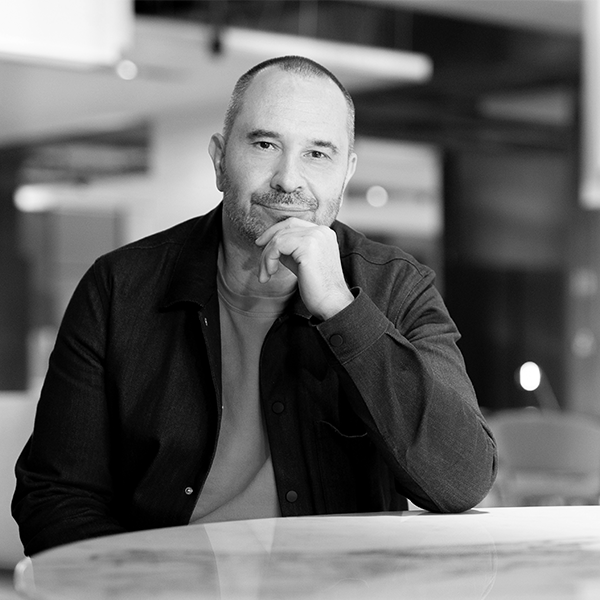
Alain Gilles
Founder, Alain Gilles The Studio
Brussels, Belgium
About
Design as a second life. After studying Political Sciences and Marketing Management, Alain Gilles went on to work in the financial world. But one has to live his own life. So, thanks to the moral support of his wife, he went back to studying Industrial design in France.
He opened his own studio in 2007 in order to pursue his own dreams and develop his personal approach to product design, furniture design, art direction and interior architecture. He has since started to collaborate with several international editors such as as Ligne Roset (FR), Bonaldo (IT), Buzzispace (BE), Varaschin (IT), Casamania (IT), Zee (BE), Green Mood (BE), XL Boom (BE), Verreum (CZ), Evolution (FR), La Chance (FR), Vincent Sheppard (BE), Another Country (UK), Miniforms (IT).
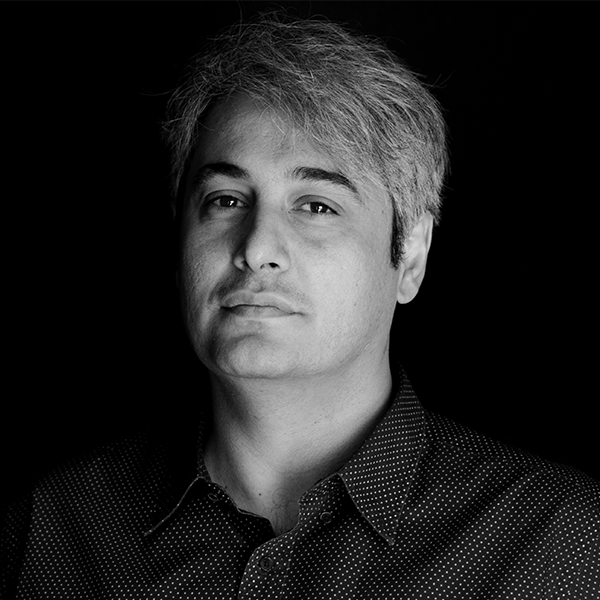
Alireza Taghaboni
Founder & Ceo, Nextoffice
Tehran, Iran
About
Alireza Taghaboni, a practicing architect since 2004, founded Next Office in 2009. Taghaboni is also a painter and holds a Ph.D. in Architecture. A frequent contributor to Iranian architecture and urbanism magazines and periodicals, he is a tutor and partner at the Contemporary Architects Association of Iran (CAAI), a private institute in Tehran that offers an alternative education program to formalized pedagogical frameworks of the country .
Next Office, based in Tehran, aims to provide a contemporary alternative to traditional Iranian architecture, responding to the climate conditions, economic, sociopolitical, and cultural context of each project as well as the peculiarities of each project’s site. The practice’s work ranges from single-family houses to residential, commercial, and mixed-use large-scale complexes, to urban master plans. Over the past decade, the practice has won several Memar Awards, a prestigious national award for architecture in Iran held annually, making it one of the top prize-winning practices in the country .
Sharifi-ha house, with its revolving rooms, adapts to a shifting lifestyle and demonstrates a critical take on building regulations and zoning by-laws. The project was shortlisted at the World Architecture Festival in 2014 and has been acknowledged internationally in professional and public media. In 2018, Taghaboni was awarded the inaugural Royal Academy Dorfman award in recognition of his talent that “represents the future of architec ture”.
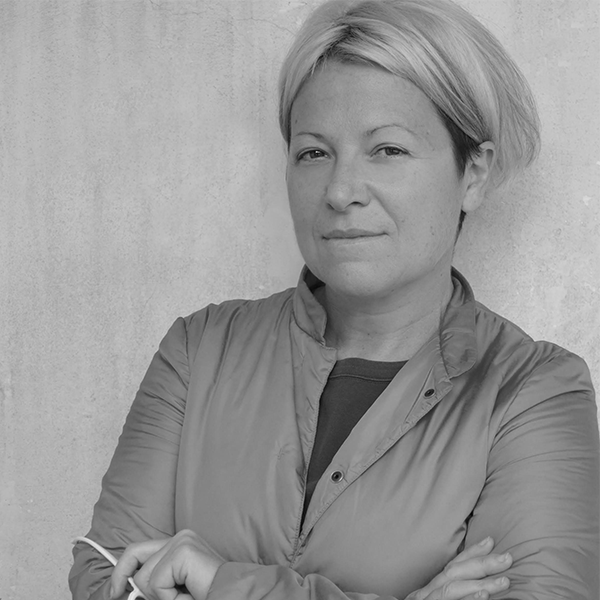
Annacaterina Piras
Architect, Lwc-Cf+Scit
Rome, Italy
About
Architect and cartographer, She has a PhD in Landscape Architecture. During last 10 years She collaborated with different Universities, Foundations and Cultural Institutions, such as Master in Landscape Architecture of Barcelona at ETSAB_UPC (2010), Bauhaus Dessau Foundation (2011), RMIT University, School of Architecture and Design, Melbourne (2013 – 2020), ENSP, Ecole Nationale Supérieure du Paysage, Versailles (2013-14-15-16), Universidad Marista, Merida (2016), Chinese Universities of SCUA, SCUT, GAFA in Guangzhou and PKU, Beijing (2017), UHM, University of Hawaii at Manoa (2017), Tonji and Jiao Tong University in Shanghai (2018-2019), TURENSCAPE Academy (from 2018), USEK and LU Universities in Lebanon (from 2019), GSA METRO in Johannesburg (from 2020), ESALA, Edinburgh School of Architecture and Landscape Architecture (from 2020). She is Founder and Scientific Coordinator of LWCircus (www.lwcircus.org), the Italian – Mexican Operative Program based on social practices. She has been juror at the WLA Award 2019 and She is serving as juror for the AILA NSW Award 2021. Annacaterina is curating the art and landscape section of Italian Pavilion, XVII Architecture Venice Biennale (May/ November 2021).
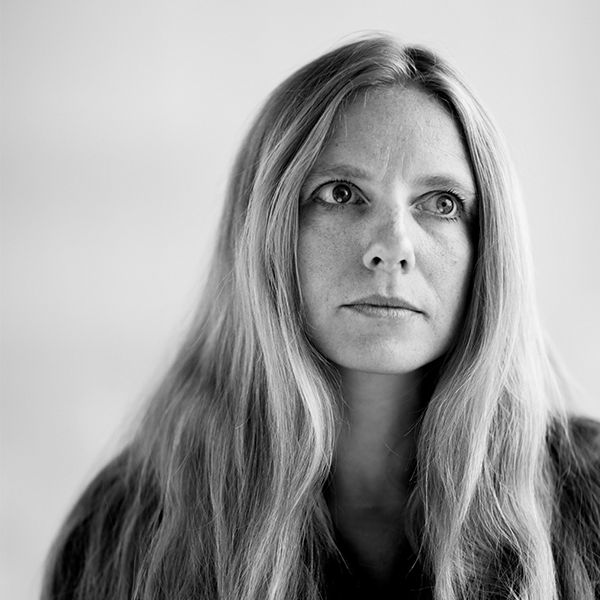
Anne Cecilie Haug
Director Of Staffing, Snøhetta
Oslo, Norway
About
Anne Cecilie Haug is a senior architect in Snøhettas Oslo office where she works with sustainable architecture, remote cabins and projects with close connection with nature. She was a member of Snøhettas former research and innovation group, pushing the limits on sustainable material research and method of working. She is passionate about architecture on a human scale made to withstand a demanding future.
Anne Cecilie is from Oslo, Norway, and holds a master of science in urbanism degree from Oslo school of architecture, and a bachelor in architectural engineering from the University of Wyoming.
Working with Snøhetta for over 18 years she has been a part of projects like the Norwegian Opera and Ballet, Tungestølen and Fuglemyhytta cabins, Ithra (Kinga Abdul center for world culture), Gapahuk cabins and Lascaux International Center of Art parietal.
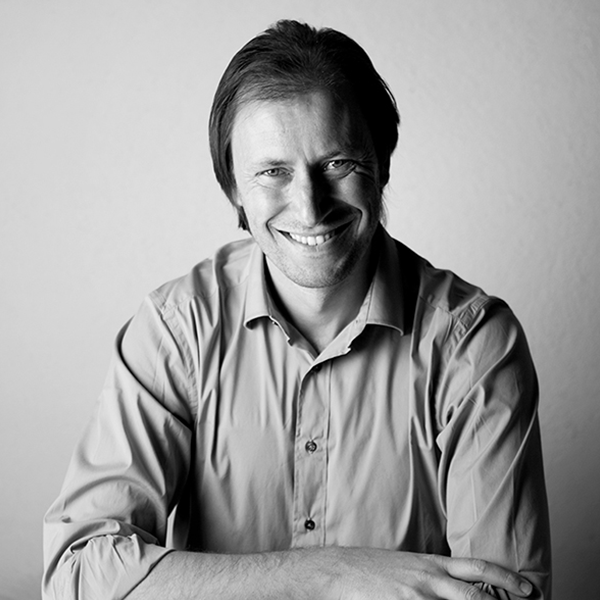
Arturo Vittori
Designer, Architect, Founder, Warka Water
Viterbo, Italy
About
Arturo Vittori (Viterbo, October 1, 1971) is an Italian architect, designer, and artist. He is co-founder and director of the research and design studio Architecture and Vision, CEO of the non-profit Warka Water Inc., and founder of the ethical fashion brand Culture à Porter. After graduating from the Faculty of Architecture at the University of Florence, he gained experiences collaborating with architects such as Santiago Calatrava and Jean Nouvel in Paris. From 2002 he was Manager of Cabin Design at Airbus, in Toulouse (France), taking part in the cabin design for the first A380 aircraft; from 2004 to 2006 he worked with Future Systems, collaborating with Anish Kapoor in the design of the Monte Sant’Angelo subway station in Naples, while in 2006 he practiced yacht design at the London-based studio Francis Design.
He has spoken at numerous international conferences on the topics of aerospace architecture, technology transfer and sustainability, and also taught and lead workshops on a variety of related themes. Vittori has taught Industrial Design at the First Faculty of Architecture “L. Quaroni“, University of Rome La Sapienza; Product Design at the Faculty of Arts and Design at the University Iuav of Venice; and Architecture at the Illinois Institute of Technology in Chicago.
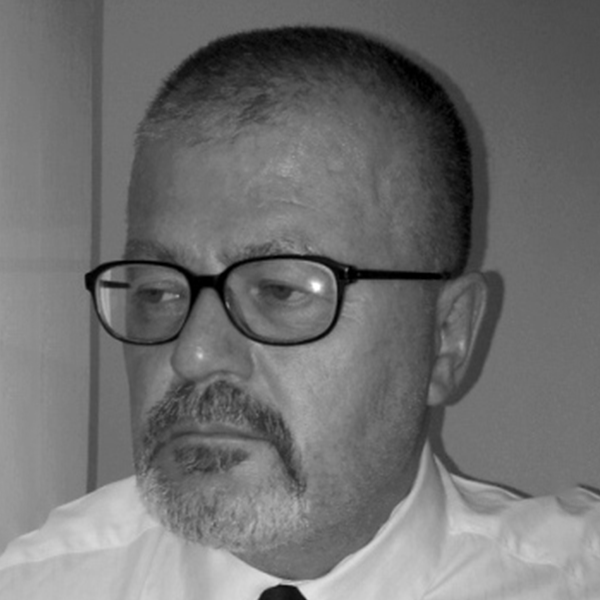
Austin Williams
Lecturer, Author, Architect, Kingston School of Art, Future Cities Project
London, United Kingdom
About
Austin Williams is course leader in the post-graduate diploma programme in Architecture and Professional Practice at Kingston School of Art in London and Honorary Research Fellow at XJTLU University, Suzhou, China where he lived from 2011-2017. He was previously the Technical Editor of The Architects’ Journal, and China correspondent for The Architectural Review.
He is the director of the Future Cities Project, and the author of “China’s Urban Revolution: Understanding Chinese Eco-cities” (2017) and “New Chinese Architecture: Twenty Women Building the Future” published by Thames and Hudson (2019). Williams founded the mantownhuman manifesto featured in Penguin Classics’ “100 Artists Manifestos”. He has spoken at a wide range of conferences, from New York to Ningbo; from Hawaii to Hong Kong; and is a regular media commentator on development, environmentalism and China. He has written for magazines as diverse as Nature, Wired, Top Gear, Metropolis, Times Literary Supplement, and The Economist.
Other books include: “Enemies of Progress: The Dangers of Sustainability” (Societas), “The Future of Community: Reports of a Death Greatly Exaggerated”, and “The Lure of the City: From Slums to Suburbs” and a range of chapters.
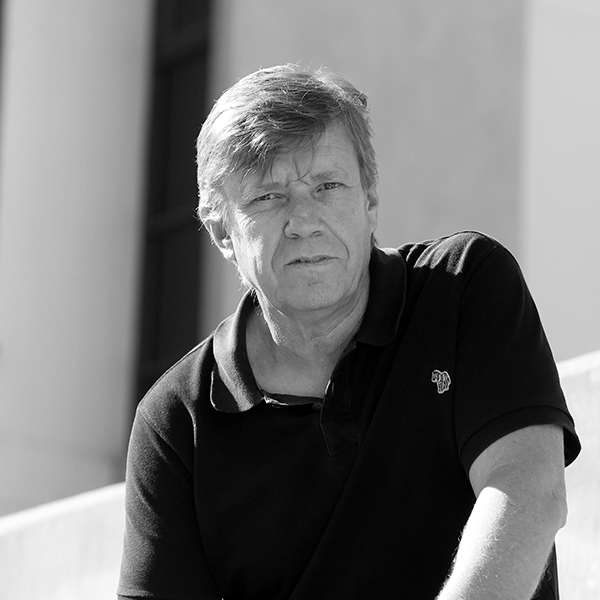
Bob van Bebber
Director, Boogertman And Partners
City of Johannesburg, South Africa
About
Bob van Bebber graduated in 1991 from the University of the Witwatersrand in Johannesburg and is a Senior Director at Boogertman + Partners where he has spent the last 21 years spear heading the conceptualisation and delivery of many of the practices large complex projects. From Soccer City, the main stadium for the 2010 FIFA World Cup, to large mixed-use precincts as we as the largest single tenanted corporate Head Office in the Southern Hemisphere for Discovery Health. Bob has also judged various categories at WAF since his category win for the stadium in 2010. He was also successful with a win in the Future Cultural Category for the Wangari Muta Maathai Museum in Kenya. Bob was instrumental in the practice being a founding partner of the South African Green Building Council, as well as the establishment of the Graduate School of Architecture Boogertman + Partners International lecture series hosted by the University of Johannesburg.
He was recently recognised by the South African Professional Awards as the winner of the Professional of the Year – Architecture Class as well as the Overall Professional of the Year for 2019. This is the same year the practice was recognised as the winner – Firm of the year – Architecture Class, in South Africa. Bob’s passion extends into urban design, interior design and education. This has led to the formation of FuturePart, an embedded research and knowledge gathering and sharing platform , where in his role as Director he drives the thought leadership group within the practice.

Brian Gaudio
CEO, Module Housing
Pittsburgh, United States
About
Brian is co-founder and CEO of Module, a Pittsburgh-based housing startup. Trained as an architect, Brian worked in Blue Sky at Walt Disney Imagineering developing new ride concepts for the Disney Parks. At the Gulf Coast Community Design Studio, he worked on affordable housing and community planning in post-Katrina Biloxi, Mississippi. Later, Brian served as a Fulbright Scholar in the Dominican Republic where he conducted research on green infrastructure and disaster resiliency at Pontificia Universidad Católica Madre y Maestra in Santiago. In 2016 Brian co-directed “Within Formal Cities” a feature length documentary about the global housing crisis, which has since screened in over 20 cities worldwide.
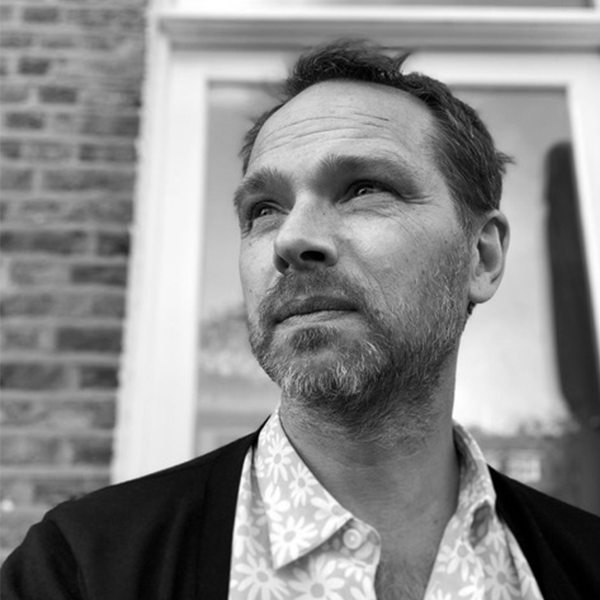
Carl Fredrik Svenstedt
Founder, Carl Fredrik Svenstedt Architecte
Paris, France
About
Carl Fredrik Svenstedt is a Swedish-Canadian architect based in Paris, with degrees from the Yale School of Architecture and Harvard University. Carl Fredrik Svenstedt Architects develops designs based on materiality, including the use of natural, structural stone, and believes that architecture is about thinking, but also about making.
The office was recognized as Firm of the Year for Sustainable Architecture 2020, and was shortlisted as Architect of the Year 2021 by the Dezeen Awards. Svenstedt is Associate Professor at the Versailles School of Architecture, and has taught at numerous other universities in Europe and the US.
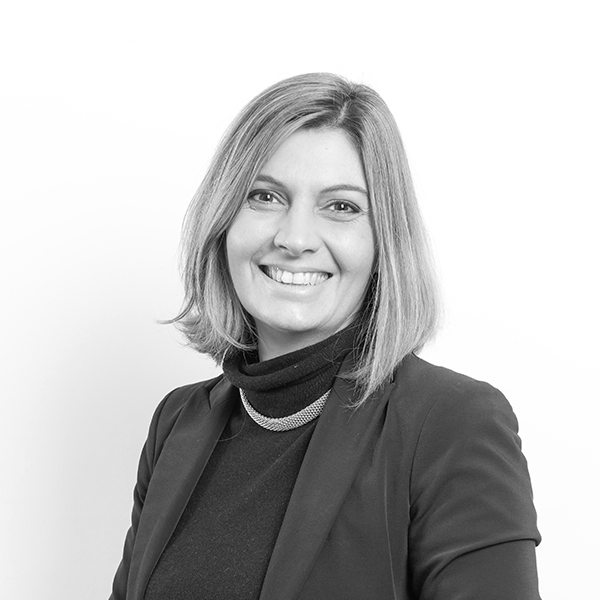
Chiara Domenici
Director, Chapman Taylor
Milan, Italy
About
Chiara Domenici is an Italian Architect and the Director of Chapman Taylor Milan studio. In 2012 she joined Chapman Taylor Milan studio, the Italian office of Chapman Taylor, the international practice of Architects and Masterplanners, established in London, in 1959. She became an Associate Director in 2015 and in 2020 she was promoted to Director. She undertakes a key role in the management of the studio, with a focus on design quality. Chiara has been a key figure in several major Chapman Taylor projects in Italy and neighbouring countries, including main retail new projects and refurbishments and a major resort design in Croatia.
Chiara studied architecture at the Polytechnic University of Milan, with one year spent on an Erasmus programme in Paris. After graduating, she returned to Paris to work for Vasconi Architectes, working for Claude Vasconi, who designed Le Forum des Halles in Paris city centre.
She subsequently joined Renzo Piano’s Genoa studio and stayed there for two-and-a-half years before returning to Milan, where she worked for a couple of different firms before setting up a studio in partnership with a former colleague from her time in Genoa – a venture which lasted for more than seven years.
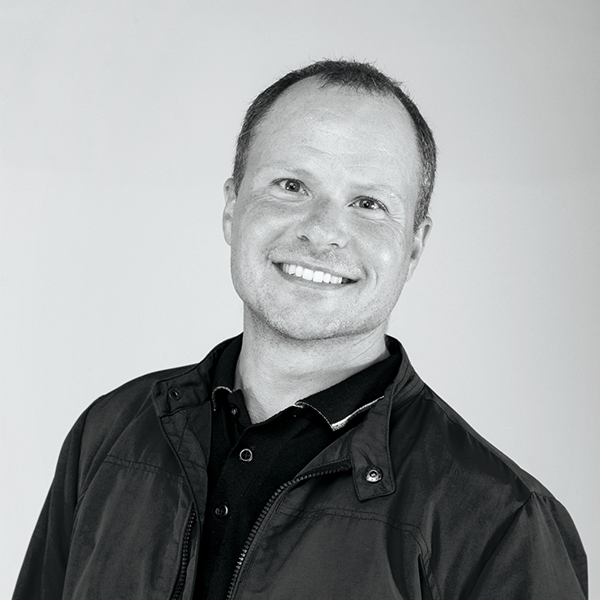
Chris Bosse
Director, Lava - Laboratory For Visionary Architecture
Sydney, Australia
About
Chris Bosse founded LAVA in 2007 with Tobias Wallisser and Alexander Rieck. This international network of leading architects uses the latest research and technology to build efficient, sustainable beautiful structures. Educated in Germany and Switzerland, Bosse bases his work on the computerised study of organic structures and resulting spatial conceptions.
His award-winning design projects have won Bosse an international reputation as a new generation architect who pushes the boundaries of traditional structure and architecture by digital and experimental form-finding. Whilst Associate Architect at PTW in Sydney Bosse was a key designer of the Beijing Olympics Watercube, winner of the Atmosphere Award at the 9th Venice Architecture Biennale and the AIA Jorn Utzon Award for International Architecture. The following year he received the Emerging Architect RIBA award, in 2012 Perspective’s 40 Under 40 for Asia’s rising design stars and an Australian Design Honour in 2015.
LAVA was the 2016 Laureate of the European Centre for Architecture Art Design and Urban Studies and The Chicago Athenaeum: Museum of Architecture and Design.

Christopher Boyce
Director, Assorted Skills + Talents
United Kingdom
About
Chris Boyce has worked in architecture for twenty years, rising to Design Director level at two of the UK’s largest practices and was until recently a board Director at a FTSE100 consultancy firm. He led his teams to three RIBA Awards, two further RIBA shortlisting’s and four Civic Trust commendation wins over 2010 – 2016.
In 2017 he founded Assorted Skills + Talents*, an architecture practice based in Manchester and London, which crosses boundaries between architecture, property strategy, and digital design consultancy.
AST* seeks out clients who require socially conscious, highly analytical creative input from the outset, and strives to remain “non specialist”, working across many typologies and sectors from education to sport and civic buildings.
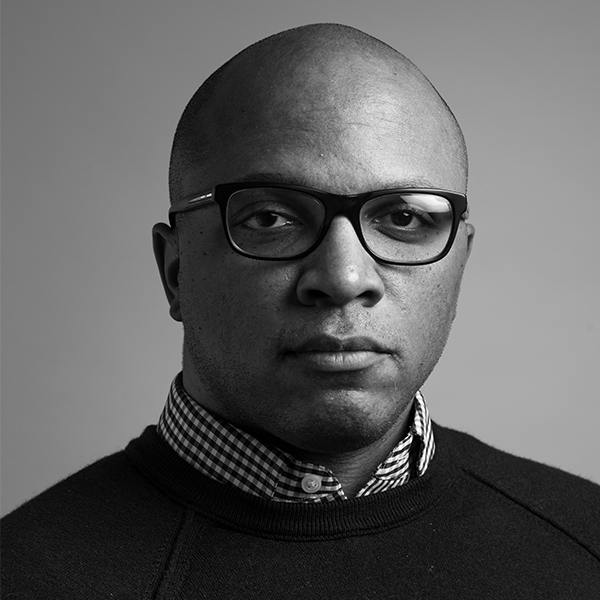
Christopher Lee
Architect, Mark Cavagnero Associates Architects
San Francisco, United States
About
Christopher Lee is an architect with Mark Cavagnero Associates in San Francisco. He is passionate about exploring what is possible at the intersection of architecture, urban design, and the community that it serves. A talented and thoughtful architect, he has over 20 years of experience collaborating on a diverse range of project types including workplace, cultural institutions, educational facilities, and master plans. Prior to moving to San Francisco, Christopher was project director at Bernard Tschumi Architects in New York for over 10 years where he designed and built award winning projects throughout Europe and Asia. A registered architect in the State of New York, Christopher is also an active board member of Design Corps—a public interest non-profit organization. Christopher holds degrees from the University of Kansas and Columbia University with honors.

Dan Howarth
US Editor, Dezeen,
New York, United States
About
Dan Howarth is a British design writer and editor based in New York City. He works as an editorial consultant for creative companies, with clients including Kelly Wearstler, Base Design, Factory PR and Jakob Jakob. Dan’s previous roles have included Editorial Director at MINI Business Innovation initiatives A/D/O and URBAN-X. During his long tenure at architecture and design magazine Dezeen, he ran the company’s U.S. operations, and earlier held positions as the website’s Deputy Editor, Design Editor and Style Editor.
Dan has contributed to design books The House of Glam, published by Gestalten, and Rizzoli’s Carpenters Workshop Gallery compendium. His writing has also featured in publications including Departures, Farfetch, Oak, The Independent, Roca Gallery, and Cultured, and he curated a digital exhibition for Google Cultural Institute in 2017.
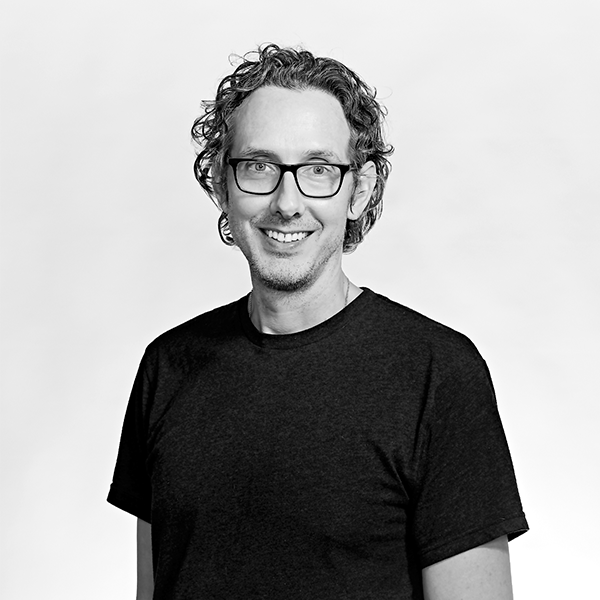
Daniel Woodroffe
Principal, Studio Dwg
Austin, United States
About
As president and founder of dwg., Daniel Woodroffe has practiced landscape architecture for over 20 years. With a British pedigree and training he has amassed a wealth of urban design, green infrastructure, urban parks and complex on-structure architectural commissions. In his role as Design Director he has overseen a multitude of award-winning national and international projects.
Throughout his career, he has collaborated and led diverse design teams to deliver a variety of urban transformations within the built, urban environment including: dynamic civic spaces, innovative corporate campuses, bespoke hospitality spaces, sustainable green roofs, resilient mixed-use developments and more. His design philosophy blends urban ecology, green infrastructure strategies and innovation with collaboration to deliver spaces that exemplify craft and attention to detail while promoting an agenda of social and environmental change.
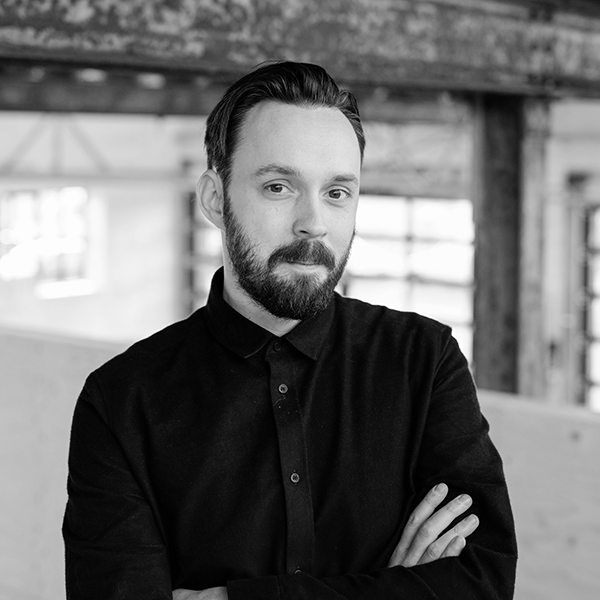
Darius Reznek
Partner, Karres En Brands
Laren, North Holland, Netherlands
About
Darius Reznek studied architecture and urban design/landscape in Romania and earned his Master’s in Landscape Architecture at Wageningen University & Research. As a partner at Karres en Brands he is leading Karres en Brands’ international competition team for several years and has worked on numerous competitions, including the winning designs for the station area in Roskilde or Helsinge Garden City in Denmark and the Randwick Academic Health Science Centre Masterplan in Sydney. More recently Darius has been responsible for the winning competition proposal for Hamburg’s newest district – Oberbillwerder. The masterplan is currently Germany’s largest and most ambitious development with just under 130ha set to be developed into a cutting-edge city of the future.
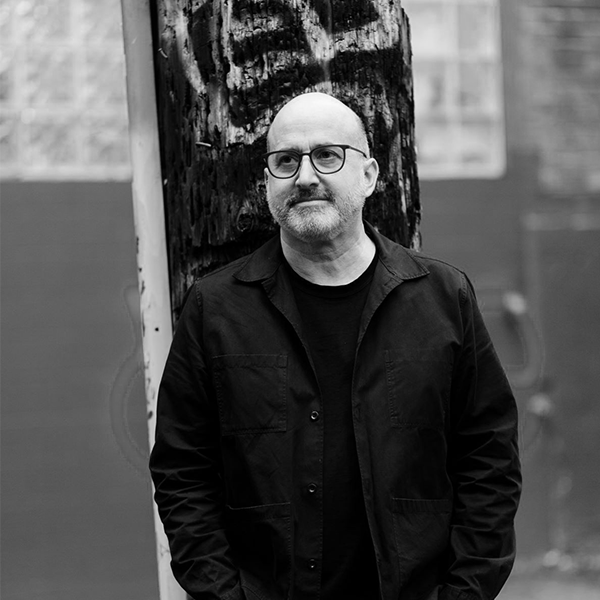
Darryl Condon
Principal, HCMA Architecture + Design
Vancouver, Canada
About
As Managing Partner at the Vancouver-based architecture and design studio, hcma, he questions how architecture must change to face society’s pressing needs and invites unconventional disciplines into the creative process in pursuit of innovation. Under his leadership, hcma has grown rapidly in response to a clearly-defined mission, which embraces social and environmental responsibility at its core. The firm is over 50% female and its intern architect program offers one the highest rates of professional registration in British Columbia.
Darryl is an unwavering advocate for positive change. He has developed a social impact framework that applies principles of equity and inclusion to all building types, and published a universal washroom design guide that’s now a benchmark resource for municipalities, governments, and education institutions.
Darryl served seven years on AIBC’s council, leading a Strategic Plan update during his time as President. As adjunct professor at the University of British Columbia’s School of Architecture and Landscape Architecture, Darryl taught a graduate-level studio in Community Building Design, focusing on social impact. He has also volunteered with both provincial and national recreation organizations.
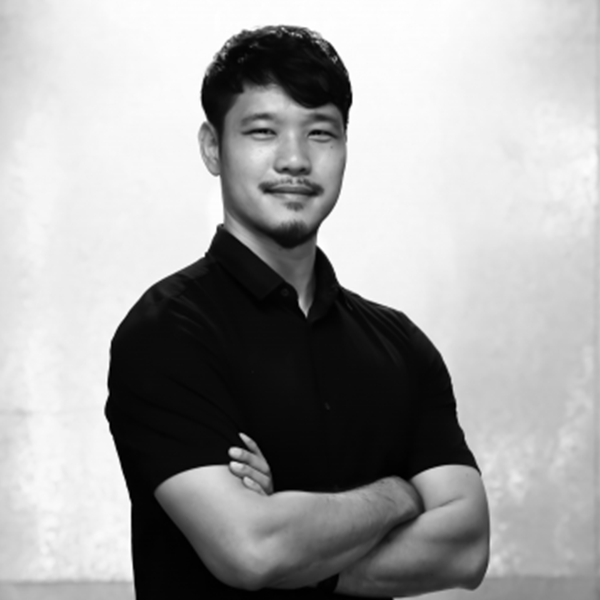
Ekkachan Eiamananwattana
Director & Co-Founder, Creative Crews
Bangkok, Thailand
About
Co-founded Creative Crews with Puiphai in 2016, Ekkachan provides a different range of architectural background. Ekkachan’s profession is in pursuit of civic and cultural programe, as is evidenced academically by his degree in Master of Advanced Studies in Urban Design from ETH Zurich, as well as in practice since W Architects in Singapore.
At W he was involved in projects encompassing multiple disciplines addressing different scales and contexts, which enabled his multitude comprehension of urban elements in architectural aspect.
Personal highlights include the revitalisation of the beloved national heritage; Victoria Theatre and Concert Hall; rejuvenation of the invaluable Sir Raffle’s Collections via Lee Kong Chian Natural History Museum. The Educational Resource Centre later became the landmark for Singapore University Town. His recent project, Classroom Makeover for the Blind, has won INSIDE awards for Health and Education.
In parallel with above, Ekkachan also works as an academic. He lectures and serves as studio master at Kasetsart University for urban research and design program, as well as architectural program in Bangkok University. He has recently been invited to judge at the WAF.
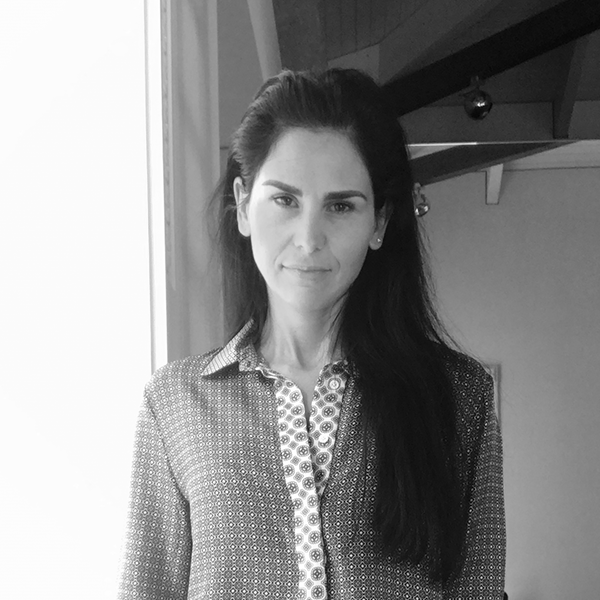
Elisabete Saldanha
Founder, Es1Arq
Clermont Ferrand, France
About
Elisabete Saldanha was born in 1977 in Clermont Ferrand, France. In 1982 she returned to Portugal to her home town of Guimarães, where she lived and studied until the age of eighteen.
A graduate of Architecture from the University Lusíada, she started her professional career in 2001. Later, she increased her knowledge and perception of the business side of the industry, participating in a one year General Management Program at a Catholic University in Lisbon. In 2003 she created her own project, es1arq, where she since has developed architectural projects of various typologies, nationally as well as internationally.
Of these, the rehabilitation work of Guimarães House stands out, awarded by Archdaily as the best building of the year in the rehabilitation category in 2016.
In parallel to this activity, for more than fifteen years, Elisabete
Saldanha has been integrating the architectural projects and technical support teams of one of the largest global companies in the construction sector, exposing her to cultures and markets like South America and Africa, specially in Angola, where she lived for over a year.
From 2005 to the present, collaborating pro-bono with the Portuguese branch of the Humanitarian Association Habitat for Humanity, she has taken an executive role in the Building Committee and developed projects for execution.
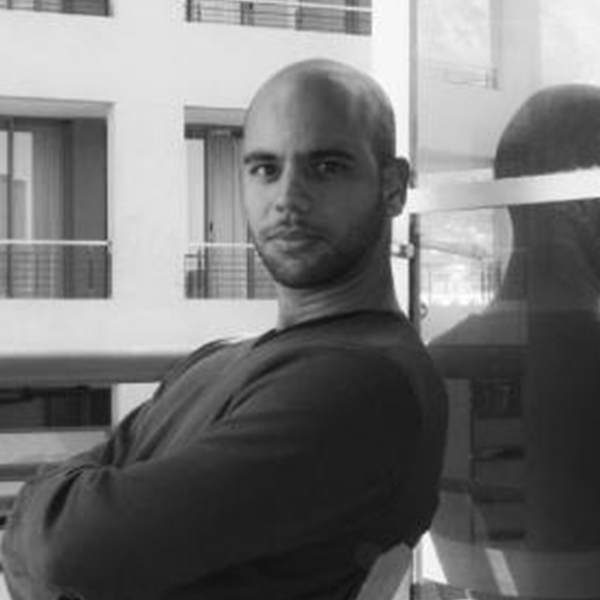
Evandro Schwalbach
Associate Architect, Noero Architects
Beira, Portugal
About
Evandro Schwalbach is an Associate Architect at Noero Architects based in Cape town, South Africa. He was born in Mozambique and started architecture at Universidade Eduardo Mondlane, in Maputo, and later moved to the University of Cape Town, in South Africa, where he received his Masters in Architecture. He has been involved in the design and management of some of the key projects of the practice which span across different scales, such as the Philippi Cement Factory Housing, the St Cyprians School for Girls, The West Coast Fossil Park Interpretive Centre, the Castle Rock Beach House and the Weltevreden Community Healthcare Clinic.
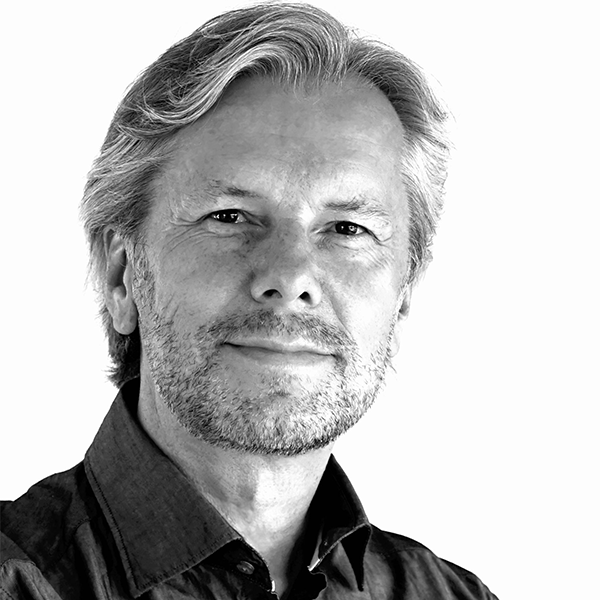
Peter Kuczia
Architect, Founder, Kuczia Architects
Osnabrück, Germany
About
Architect Peter Kuczia is expert in sustainable constructions with more than twenty years of experience. In 2008 he completed his Ph.D. dissertation on solar architecture in Germany. He has taught at universities in Poland, Germany and the United States. He has been a jury member in several international competitions and initiator of the ‘Design Educates Awards’.
His projects have been extensively published in over 60 books and hundreds of professional journals on five continents and have been exhibited in many countries in Europe, China and Japan. He is the author of the book ‘Educating Buildings’ and various publications on architecture.
He is the recipient of more than 50 international awards for design excellence, including top prizes at the A’Design Award & Competition, Iconic Award, Architecture Masterprize, Novum Design Awards, European Product Design Awards, Muse Design Awards, Green Good Design or International Architecture Awards.

Mohd Zafrullah
Senior Lecturer, Faculty of Architecture, Universiti Teknologi MARA
Kuala Lumpur, Malaysia
About
Dr. Mohd Zafrullah Mohd Taib was born on January 9, 1969 at Kuala Lumpur Malaysia. He is currently the Deputy Director of Creative Media and Technology (CMT UiTM) and teaches as senior lecturer at the Faculty of Architecture, Planning and Survey, Universiti Teknologi MARA (UiTM) Malaysia.
His experience in consulting on interior design of government and private projects, local and International includes corporate design, hospitality, museums and commercials almost 30 years. The early award won were UiTM Young Researchers 2008 and National Intellectual Award 2008. Winning numerous innovations at IID UiTM, Pencipta (2008), ITEX (2007), MTE (2008) and furniture design patents. Twice received UiTM excellent service awards in 2008 and 2014.
He has written in a series of international journals and papers in the fields of sustainable design, Islamic architecture, museum design, hospitality and design. Formerly a Design Manager, Chairman of the Interior Design textbook at the Ministry of Education Malaysia, Book Writer for Dewan Bahasa, as External Examiner at several Universities, Invitational speaker and Expert Panel of TV program, Panel and Jury for Design Competition, Reviewer journals, Post-graduate examiners and supervisor for Master & PhD programs, Panel professional members of the Malaysian Architects Board of Architecture (MAPSM) and Malaysia Quality Assurance (MQA) committee. He was a registered professional membership of Lembaga Arkitek Malaysia (ID/M58) and Malaysia Institute of Interior Designers (MIID M40).
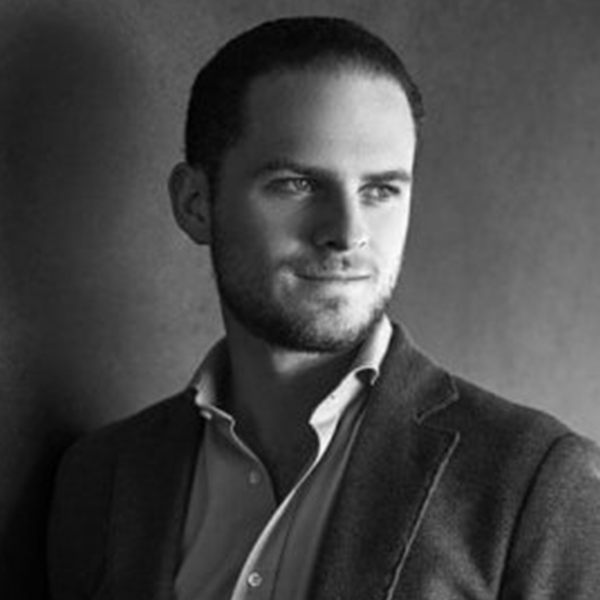
Fernando Sordo Madaleno
Design Principal, Sordo Madaleno Arquitectos
Mexico City, Mexico
About
Fernando Sordo Madaleno de Haro was born in Mexico City. He studied architecture at Universidad Iberoamericana, graduating with honors for his valuable contributions and performance.
Since 2012, Fernando has been closely involved with the everyday work of Sordo Madaleno Arquitectos. He currently leads SMA as Architecture Director, having under his supervision around 60 projects, and has implemented an methodology in the studio’s design process, based on a deep investigation and sensitivity of the context.
Nowadays, he is deeply related to the design for the Reforma-Colón mixed-use mega project in Mexico City and leads several projects under construction, such as SHÁ in Cancún, Amelia Tulum –winner at WAF in the Residential for Future Projects category–, Akumal in Monterrey, among others.
Fernando has also participated and won several important architectural competitions, including “SOHL” in Monterrey, “Ron Matusalem Distillery” in the Dominican Republic and others in Thailand, Saudi Arabia and UAE
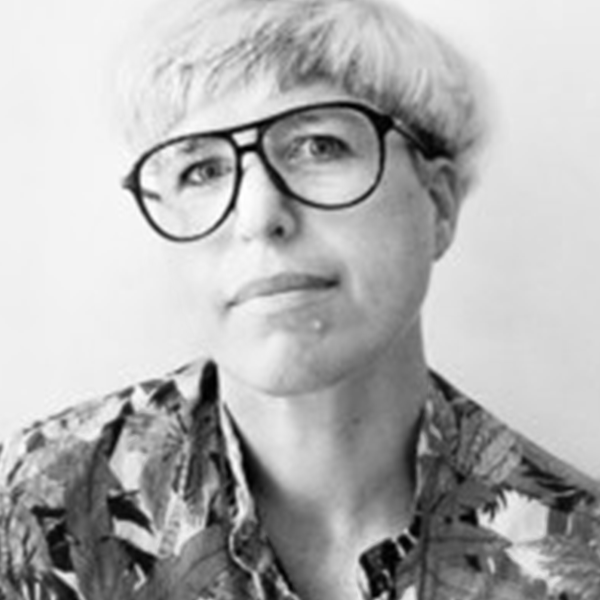
Francesca Perani
Architect And Founder, Francesca Perani Enterprise
Bergamo, Lombardy, Italy
About
Francesca Perani, architect, designer, activist, is interested in disrupting the norm through the creation of playful experiential spaces combining material and visual experimentation.
Trained in Italy, Belgium, Australia, United Kingdom, she is driven by the power of shared creativity as an effective instrument to bring about change.
Since 2008 she runs FPEnterprise, an award-winning practice based in Bergamo, Italy. Founder of both Cutoutmix, open-source platform of inclusive cutouts for architectural renderings and RebelArchitette non-profit network highlighting the work of female creatives, since 2011 she teaches at IED Istituto Europeo Design in Milan, International Master Design Courses.
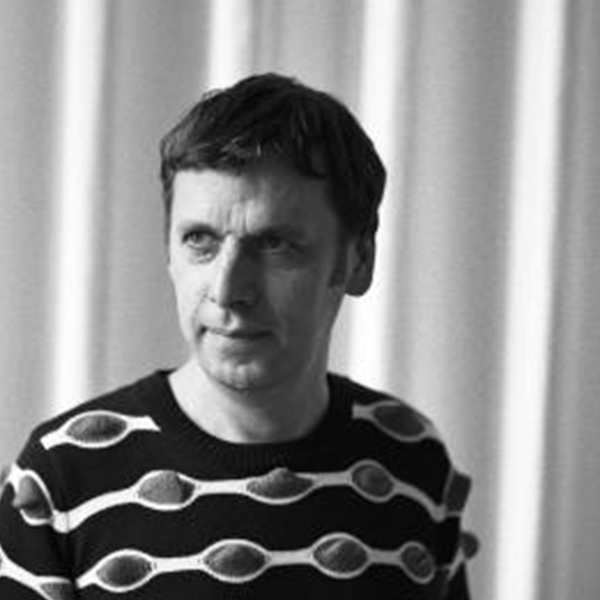
Friedrich Ludewig
Founding Director, ACME
United Kingdom
About
Friedrich, founding Director of ACME, leads the design direction of all practice projects. ACME is an international practice working in Europe, the Middle East and Asia. The scale of projects range from architecture and urban planning to interior and product design for private, corporate and public clients. The practice has won many awards for its exemplary projects including for Victoria Gate – Leeds, Marsa Plaza – Muscat, Bumpers Oast – Kent, Eastland – Melbourne and Copr Bay – Swansea.
Friedrich has taught and lectured at the Royal College, Darmstadt University, Berlage, Bartlett, Harvard GSD, The Academy of Fine Arts Vienna and the AA.
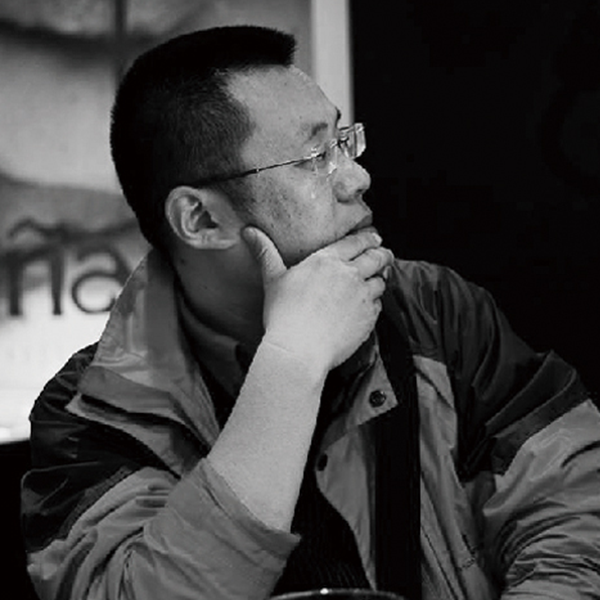
Haobo Wei
Founding Partner, West-Line Studio
Guizhou Province, China
About
Haobo Wei is Chief Architect and co-founder of West-line Studio, professor at Tiangong University and Guizhou University, postgraduate’s tutor at Chongqing University, expert of Experts Committee Architectural Society of China, and a judge of World Architecture News Awards (WAN), etc. Haobo Wei established with its West-line Studio the basic working mode of “Commune by regional ties + Geopolitical Order + Public Life Mode + Compound Construction” providing a positive exploration way for the protection of human survival model in the subculture circle and the development of a modern symbiotic growth.
Among the prizes won, there are the 2021 Civic Trust Award International Awards Winner, 2019 Wan Awards – Architect / Practice Of the Year – Gold, 2018 LEAF Awards – Best Public Building – Winner, 2018 German Design Award – Architecture – Gold, 2018 A+Awards – Architecture Stone/Concrete – Winner, etc.
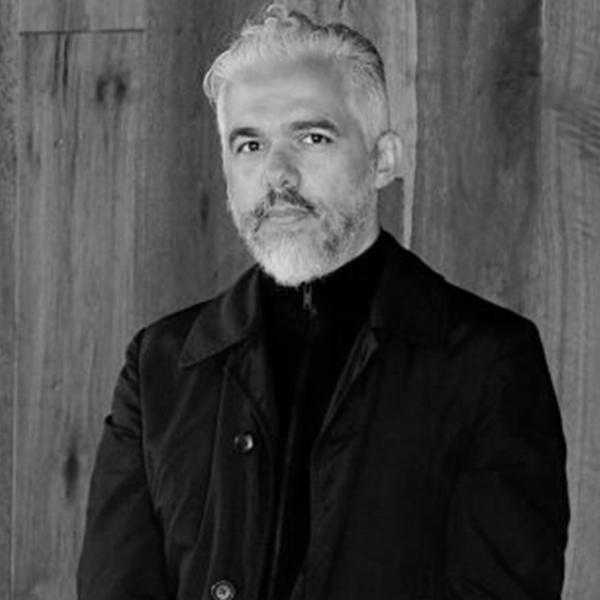
Hector Esrawe
Founder And Director, Esrawe Studio
Mexico
About
Héctor Esrawe was born in 1968 in Mexico City. He graduated from the Universidad Iberoamericana (UIA) in 1992 as an Industrial Designer. From 1997-2001 he was a Design Professor at UIA, after that he became Design Director at CENTRO Study House, where he created the Industrial Design Degree. In 2003, he launched his multidisciplinary design practice, Esrawe Studio, which he directs until today.
Esrawe’s designs consist of furniture, object and interior design, as well as architecture, public space installation and museography. Hector firmly believes in collaboration and multidisciplinary interaction, which has allowed him to work with other design and architecture studios, urbanists, artists, museum curators and scenographers. This enthusiasm has led him to become a co-founder of EWE, VISSIO and MASA, which aim to promote Mexican collectible design. He is also a founding partner of the perfumery brand Xinú and of Casa del Agua, which collects rainwater and filters it into alkaline natural drinkable water.
Esrawe’s work has earned him international recognition -he is one of the Top 100 Creatives 2021 by AD Magazine Germany- and awards such as: Interior Design Studio of the Year 2020 by Dezeen Awards. Best of Year, Dezeen Award and Azure Award of Merit 2020 for Tori Tori Santa Fe; Mexico’s Best Interior Designer at Firenze Entremuros Award 2019; Best of Year Award 2019 for Grupo Arca’s Design Center in Guadalajara; AZ Award 2018 for El Califa Restaurant; Jury Prize and People’s Choice in FRAME Awards 2018 for Annual Arca pavilion; Wallpaper Design Award 2018 for Xinú and Interior Practice of the Year in World Interior News 2018, among others. His work is present in the permanent collection of the High Museum of Art in Atlanta, with the Centípede bench and the Vestigios jewelry collection.
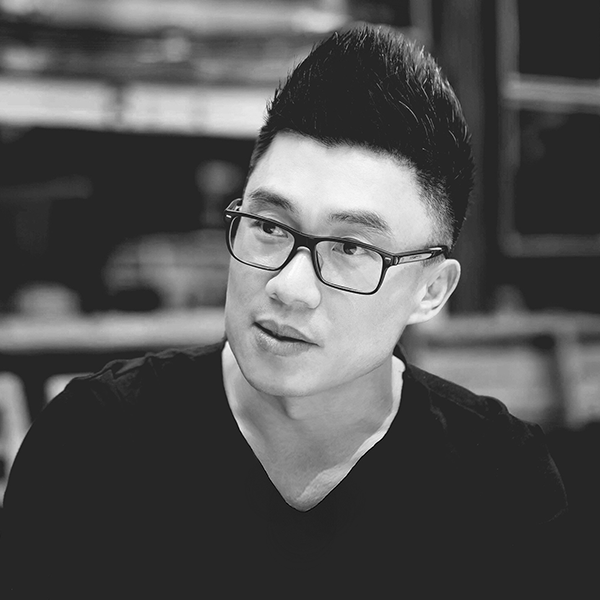
Jason Ho
Founding Director, Urban Informality Lab
Melbourne, Australia
About
Jason is a curator, urbanist and educator. He is the founder of Mapping Workshop, and the director of FEI Arts Museum Guangzhou. He has taught and researched at a large number of universities across the globe, including RMIT University, The University of Hong Kong, The University of Pennsylvania, etc. Jason has participated in many international exhibitions including Seoul Biennale of Architecture and Urbanism, Venice Biennale, Shenzhen Design Week and Shenzhen & Hong Kong Architecture \Urbanism Bio-City Biennale. He is the sub-curator of 2017 Shenzhen & Hong Kong Architecture \Urbanism Bio-City Biennale, the academic convener of 2017 Guangzhou Art Week, and the co-curator of 2021 OCAT Shenzhen Biennale.
Jason is currently the adjunct professor at the School of Architecture and Urban Design at RMIT University, Melbourne, and also holding an associate professor position at the School of Architecture at South China University of Technology, Guangzhou.
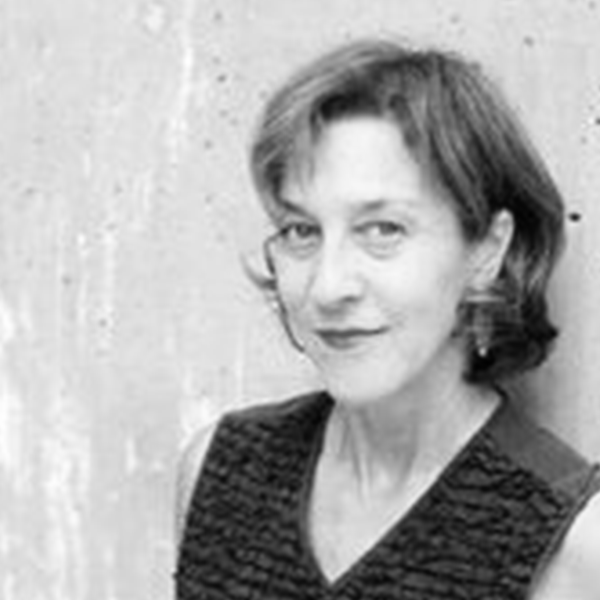
Jennifer Siegal
Founder, Office Of Mobile Design (OMD)
Los Angeles, United States
About
Jennifer Siegal is Associate Professor in the School of Architecture at USC and the founder and principal of the Los Angeles-based firm Office of Mobile Design (OMD). Since its establishment in 1998, OMD has been recognized internationally with over 100 publications and awards for the fearless pioneering research and development of prefabricated construction systems. Jennifer is Chief Design Officer and Partner of Wildernests. Launching in 2021, the company is described as “the Tesla of real estate” for disrupting the real-estate industry and spearheading the sector’s transition from carbon intense to carbon-negative.
Jennifer is the author of Mobile: The Art of Portable Architecture (2002) and More Mobile: Portable Architecture for Today (2008) both by Princeton Architectural Press, and a monograph Jennifer Siegal by China Architecture & Building Press (2005). Jennifer was a 2003 Loeb Fellow in the Department of Architecture at the Harvard Graduate School of Design and has held Residencies at The MacDowell Colony, Taliesin, Arcosanti and the Chinati Foundation. Recent OMD projects include WillowTree and Sanderling Waldorf-based Schools; Senior Mobile Housing Parks; CA Residences in Malibu, Big Bear, and Palos Verdes Estates.
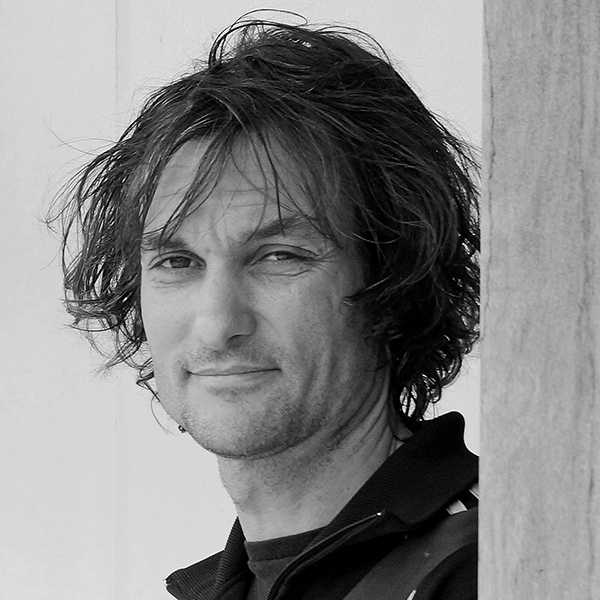
Jeremy Smith
Design Director, Irving Smith Architects
Nelson, New Zealand
About
Jeremy is Design Director of Irving Smith Architects, a research-based design practice working in sensitive environments throughout New Zealand and abroad. Recent accolades include a Special Judges Prize at the 2020 Teipei International Architecture Awards, a 2019 UNESCO Award of Distinction at the Asia-Pacific Cultural Heritage Awards in Penang, World Villa of the Year at the 2017 World Architecture Festival in Berlin. ISA have received multiple NZIA New Zealand Architecture Awards in public and residential categories, and twice won New Zealand’s national timber design award. Recent publications include Architecture Magazine, Architecture Record, Elle, Vogue and GQ Magazine.
Jeremy also is an Adjunct Associate Professor with a design-based PHD at the University of Auckland, writes for Architecture New Zealand, and has lectured widely about the practice’s work and research, including in Spain, Singapore, Germany, USA, Holland, India, and France. He was an international judge at the 2019 Indian Institute of Architects National Awards for Architectural Excellence, has judged the NZIA New Zealand Architecture Awards and at World Architecture Festivals in Singapore, Berlin and Amsterdam, and has recently been appointed an International Advisor to the Saveetha College of Architecture and Design in India.
Key to his practice, teaching and research is understanding how buildings inhabit an environment that constantly undergoes change, be it in city or rural landscapes.
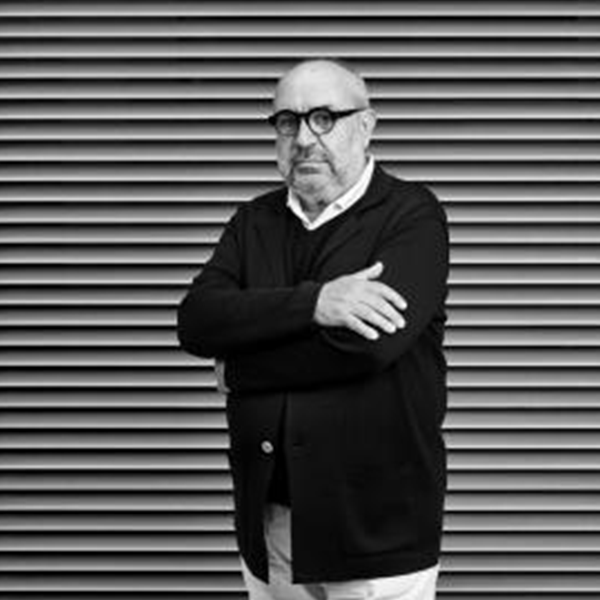
Joan Roig
Founding Partner, Batlleiroig Architecture
Barcelona, Spain
About
JOAN ROIG I DURÁN studied architecture at the Barcelona School of Architecture (ETSAB) and co-founded Batlleiroig Architecture in 1981, which has been awarded recently with the highest recognisement in Spain to an architecture firm: the Superior Council of Architectural Colleges of Spain-CSCAE 2017 MEDAL for his architecture firm role model. He has been a visiting professor at Schools of Architecture of Barcelona, Rotterdam, Venezia, Génova, Istanbul, Washington, St. Louis, Chicago, Munich, Stuttgatt and l’École Superièure du Paysage de Versailles and former Director of the Barcelona Institute of Architecture.
His work as a juror has been remarkable in both national and international competitions as Europan, Biennial of Spanish Architecture, Biennial of European Landscape, and numerous contests of the College of Architects in Barcelona. He has served as the cultural spokesperson for the Architects’ Association of Catalonia, as well as a committee member Quality Commission of Architecture on Barcelona city council. He has been a consultant on the joint committee of Gustavo Gili’s publishing house, where he published the book New Bridges and his numerous opinion articles have been published in specialized magazines such as El Croquis, Arquitectura Viva, Topos, Quaderns and Domus.
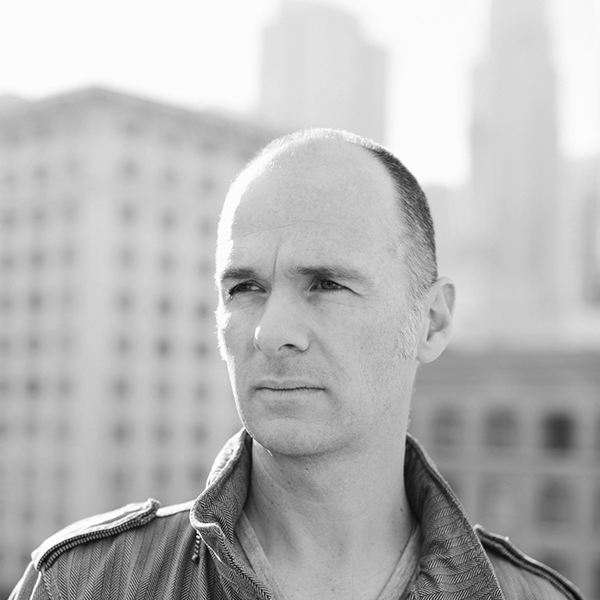
Jose Herrasti
Principal, Mutuo
Los Angeles, United States
About
Jose is a principal of MUTUO, and architecture practice in Los Angeles. He graduated with a Master in Science in Advanced Architectural Design from Columbia University, New York in 1997 and a Bachelors of Architecture from Universidad Cristobal Colon, Veracruz, Mexico in 1993. Jose was a visiting professor at the School of Architecture – Cal Poly Pomona. He is the past chair of the AIA LA Political Outreach Committee, he is the Vicepresidente of the L.A. Forum for Architecture and Urban Design, and is an ambassador for NAHR (Nature Art & Habitat Residency).

Joseph Burns
Managing Principal, Thornton Tomasetti
New York, United States
About
Joseph Burns is a passionate advocate for the deeper integration of architecture and engineering, which he promotes through technical innovation in the design of structural systems, collaboration in practice and leadership in building science education.
With more than 40 years of experience, Joe specializes in the design of complex structural systems, including earthquake engineering and dynamic analysis. His credits span across several building types, including commercial, residential, healthcare, education, cultural, aviation and sports and infrastructure. A recipient of the American Institute of Steel Construction’s Special Achievement Award, Joe was also named to Structural Engineer’s Power List and Engineering News-Record‘s (ENR) Top 25 Newsmakers.
He is well-known as an innovator of projects, receiving recognition for the pioneering use of Tekla modeling in the redevelopment of Chicago’s Soldier Field in the late 1990s.
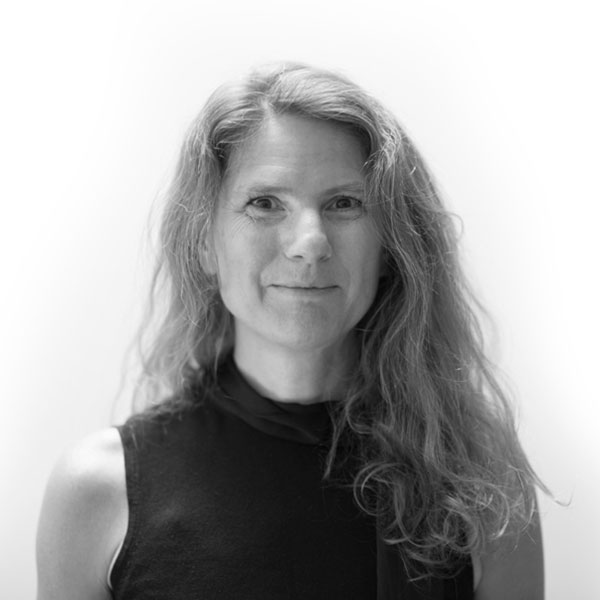
Julie Payette
Partner and Co-Founder, v2com newswire
Canada
About
Julie is a Founding Partner at v2com newswire, which promotes your projects to the world’s largest specialized media network – more than 6,500 outlets in 96 countries – getting you published in the most prestigious architecture and design publications. As an international publicist specializing in design and architecture for more than 25 years, Julie remains focused on the highest standards of design. She is determined to lead v2com in its relentless pursuit of quality projects and the most promising young talent around the world. Julie is a jury member for such international awards as the Frame Awards, A+ Awards and the Global Architecture & Design Awards 2021. She has recently won the prix Ambassadeur de la qualité en architecture from the Ordre des architectes du Québec.
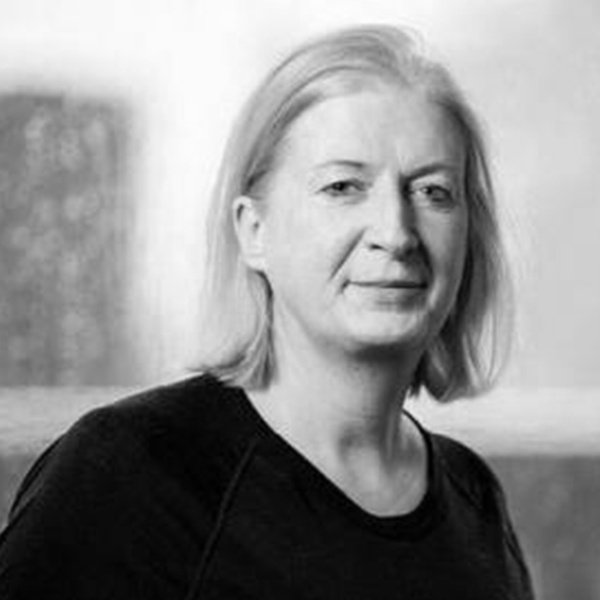
Karen Forbes
Managing Principal, Thornton Tomasetti
New York, United States
About
Karen Forbes is fascinated by the interface of art and architecture. Her work involves examining the creative possibilities which arise from this dialogue. Recent projects include proposals for a new type of public space for the Royal Observatory, Edinburgh (2013) and commissions such as ‘The Solar Pavilion’ – a meeting point for the visual arts(Expo Festivals Commission 2011) funded by the Scottish Government, Creative Scotland and the British Council.
Reacting particularly to site specific characteristics she has previously developed work for different projects in Moscow, Kyoto, Melbourne and Chicago. Publications include ‘Fold-Out Futures RMIT Press 2007-8 2 volumes, ‘Moscow City Palace’ 2007 and ‘Locus of the City’ 2007. In collaboration with Luma 3Di she has developed augmented architectural models by architects Harry Gugger, Heneghan Peng, SeArch and Snohetta for the Autumn edition of Blueprint magazine 2013. Her collaboration with the Kettle Collective, the 45-storey Moscow City Evolution Tower, was an International Council for Tall Buildings and Urban Habitats (CTBUH) Finalist for Best Tall Building in Europe 2015.
She has held numerous international awards to develop her work such as Christoph Merian Stichtung Basel, DAAD Award Dusseldorf, Arts Council Residency in Amsterdam and additional projects in Italy, Japan, Catalonia and Australia. Interested in developing small scale collaborations which manifest themselves as pavilions or other public spaces
She was Head of the School for Painting for nine years at ECA and has taught as a guest in many different art colleges including Lucerne Kunst Akademie, Delft Technical University, RMIT Melbourne and Boston Museum School of the Arts. She has a strong background in painting, drawing and contemporary architecture.
Born in Glasgow in 1962 she studied in Edinburgh for five years before travelling for a year on a scholarship in Italy which stretched from Milan to Sicily. She is currently Professor of Art and focused on new developments in art, image-making and architecture.
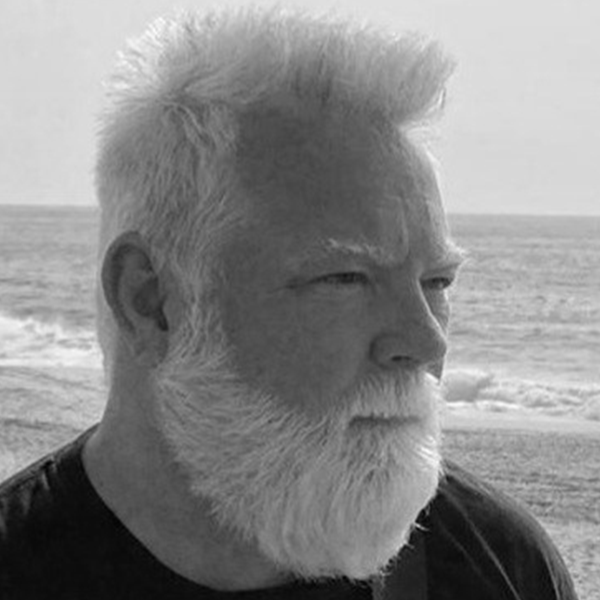
Ken Mackay
Director And Founder, Mackay + Partners
London, United Kingdom
About
Ken Mackay is the founder/director at Mackay + Partners and has been involved in major architectural and interior projects in the UK and across the world. He works at board-level with clients to set strategic, design and aesthetic direction for each project and agree how it is to be implemented. Many of the projects he has overseen have won international awards, including those for architectural design effectiveness, interiors, lighting and product, and space management.
Ken has the spirit and passion of a creative entrepreneur. He welcomes challenges, whether they relate to design, materials, construction methods or planning issues.
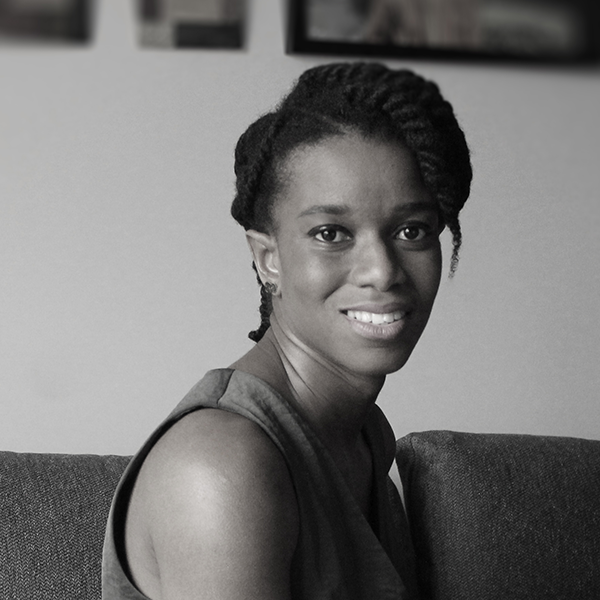
Korantemaa Larbi
Founder, Design233 Media
Kumasi, Ghana
About
Korantemaa Larbi is the founder and CEO of Design233, www.design233.com, an online publication which features the architecture, art and design of Africa and the African Diaspora. It is a platform creating dialogue amongst the design community on the continent and providing relevant research material and inspiration for design students on the continent. Born in Ghana, where she initially studied and practiced Architecture, she moved to the United States over a decade ago to pursue a second graduate degree in Architecture in Syracuse University, with a focus on urban design. She’s previously practiced in the Hamptons working in the award-winning residential architecture firm, Stelle Lomont Rouhani Architects, and currently practices as an architectural designer and project manager at FXCollaborative.
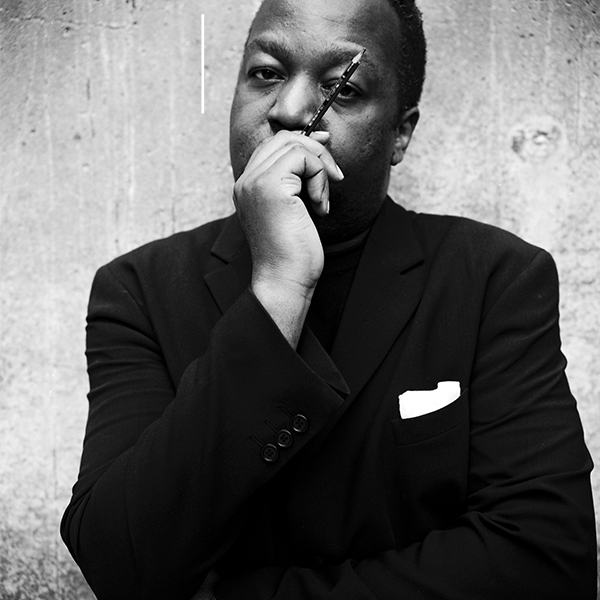
Layton Reid
Founder, Desitecture
Ealing, England
About
Professor Layton Reid is an architect, designer and academic, currently visiting Professor of Research and External profile at the University of West London and visiting Professor and Researcher at ESNE Madrid, he is developing a game-changing suite of degree courses in IDEA, Architecture, at UWL previously Associate Dean at Ravensbourne University London’s where he championed diversity and inclusion
Founder Director of Desitecture a research based practice that considers Polycultural emvironments and sustainable cities , internationally exhibited, and published, projects include, Vertical City, Osteon Cumulus, Linearpolis, Polycity, and Sanatheon. presented at, Hong Kong Vertical Cities and Singapore high density development conferences, World Architecture Festival, Asia Design Platform and 2019 Venice Biennale European Culture Foundation.
Latest publication is a chapter on the ‘Inside as Outsider II , in the University of Westminster Press , Dialogues and Dreams ,2020. He is a trustee of IKENGA , a charitable organisation working to transform creative education.
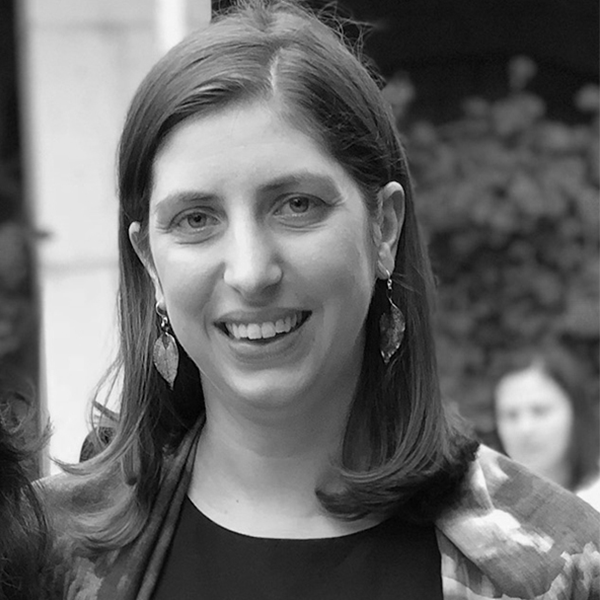
Lisa Hinderdael
Director, Hagenhinderdael
London, United Kingdom
About
Lisa is a Belgian-born, American-raised designer, trained in architecture and urbanism. With an eye for detail and delivery, she is responsible for turning the HagenHinderdael ideas into reality. Prior to launching HagenHinderdael, Lisa was Operations Partner at Design Haus Liberty where she was responsible for the running of both the architecture and lighting business. This double outlet allowed her to foster her creative passion for light and installation design and led to her starting her own lighting business. Her notable achievements include designing the award-winning teardrop light, Dewfall at Venice Biennale 2016, and luxury lighting installations for Cartier and the Four Seasons.
Biography – Lisa Hinderdael – 2021 – Long Form
Lisa is a Belgian-born, American-raised designer, trained in architecture and urbanism. She focuses on the creative vision of HagenHinderdael’s lighting range. With an eye for detail and delivery, she is responsible for turning the HagenHinderdael ideas into reality – resolving the technical design of products and providing the studio’s logistical management. She also oversees operations and finances.
Prior to launching HagenHinderdael, Lisa was Operations Partner at Design Haus Liberty where she was responsible for the running of both architecture and lighting business. This double outlet allowed her to foster her creative passion for light and installation design and led to her starting her own lighting business inspired by nature and its geometries. Lisa designed the award-winning teardrop light and has managed the design and delivery of several bespoke installations including Simorg at Cardiff Stadium 2018, Dewfall at the Venice Biennale 2016, and Mercury at South Bank Tower 2015. Her luxury lighting designs can be found across several high-end brands including Cartier, the Four Seasons, and the Waldorf Astoria.
Lisa graduated with a Masters in Architecture in Urban Design from London’s Bartlett School of Architecture in 2012. She was a traveling scholar to the Veneto in 2010.
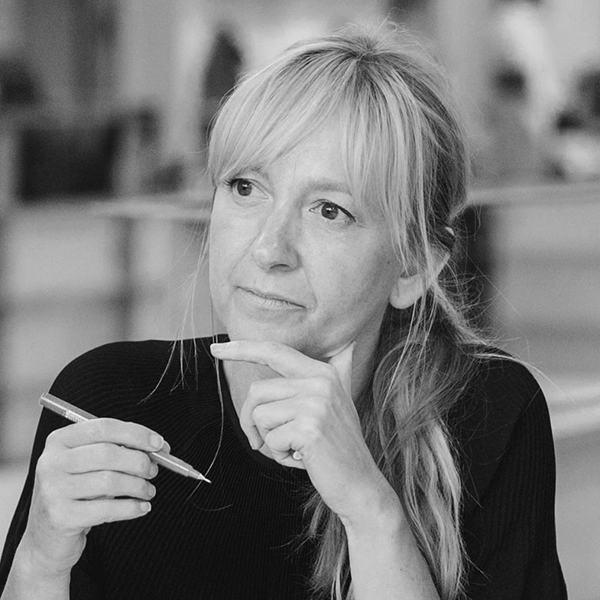
Lotta Nyman
Associate Director, Levitt Bernstein
London, United Kingdom
About
Lotta Nyman is Associate Director of Levitt Bernstein, a practice of architects, landscape architects and urban designers with studios in London and Manchester. As an architect, Lotta has extensive experience within the residential sector working for private developers, registered providers and various local authorities on sites across London and the UK. Her key role has been to champion innovative, imaginative design solutions from inception to completion at a range of project scales, an approach which has been rewarded with numerous competition-winning schemes. Lotta also has experience in the refurbishment of listed buildings within conservation areas. Her work has been recognised with numerous industry awards, including from the RIBA and Civic Trust.
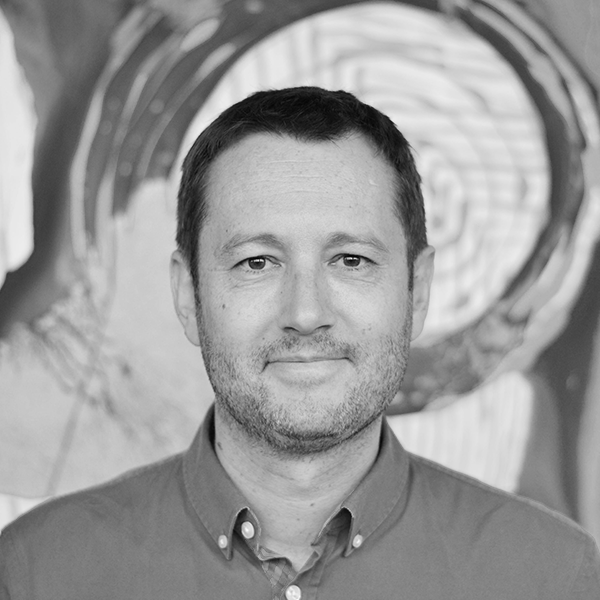
Marcos Rosello
Director, All Design
London, United Kingdom
About
Marcos began his architectural career at John McAslan + Partner’s following his graduation from Westminster University. Over 20 years later he is still passionate about design and has a keen interest to help move society to a more sustainable future both in a professional and personal capacity. He successfully established aLL Design in 2011 with the late Prof Will Alsop to “Make life better” and currently heads up the UK and international studios setting the direction of the Practice and leading new business development with key strategies of “Knock Nothing Down” (KND) through regeneration and being at the forefront of Meanwhile spaces with aLL’s Testbed spaces globally. Marcos is well known within the industry and regularly invited to judge architectural competitions – such as the World Architecture Forum (WAF) and Young Architecture Competitions (YAC) . With an in he uses his collaborative skills to bring out the best in people, which in turn helps produce work with a well thought through approach to art and design, balancing creativity and commerciality. His broad range of experience includes the Transport, Residential, Commercial, Educational, Hospitality, Mixed Use and regeneration sectors.
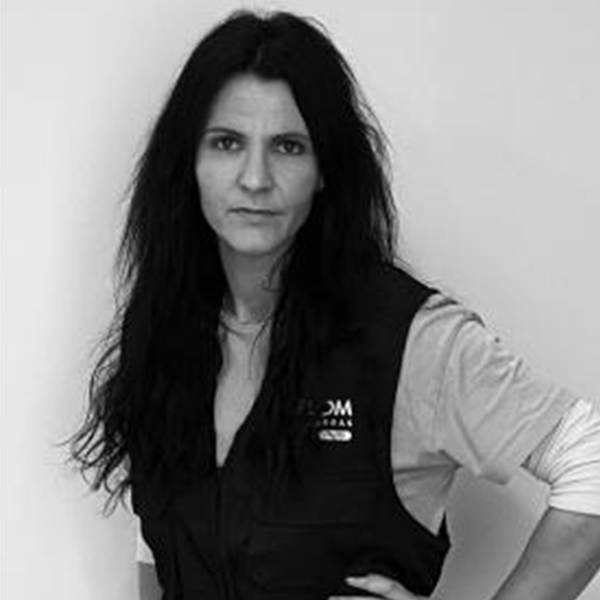
Maria Correia
Principal Architect & Founder, Segmento Urbano
Porto, Portugal
About
Maria Correia finished high school and entered FAUP – Oporto University Faculty of architecture, soon leaving the traditional Portugal for the UK, aiming to internationalize her academic and architectural path. Entered the Faculty of Architecture/ School of the Built Environment in University of Westminster, where she graduated with distinction in 2003. In 2001, she had the opportunity to take part in an Exchange program at the Royal Melbourne Institute of Technology (RMIT) in Australia, developing her interest in theory of architecture, sustainability and site adapted architecture, in a non-European environment. She started her professional activity back in London, in Donald Insall Associates, under the support of Sir Donald Insall and Phd. Arch. Iona Gibson. Back in Portugal, she developed projects in collaboration with numerous architecture studios, both in Porto and Lisbon while writing her Masters Thesis entitled ‘the role of new technologies in creating a new paradigm of urbanity”, with Cristina Caramelo Gomes, Associate Professor of Digital Technologies – Faculty of Architecture and Arts from Lusíada University of Lisbon, as a tutor. In 2006 she founded the practice Segmento Urbano, with offices in Portugal and Angola and several projects developed in both countries, including the community School C-SPOT and the Building Metamorphosis. Highly interested in the role of the architect within the society, construction and collaborative/inclusive design, the practice is now part of the Melom Group, having the opportunity to lead design and build tenders, from the first line to client satisfaction, amplifying the role of the architect within the society. The team has recently been awarded with the prize ‘Best of the Year 2019’ and created, with a very strong social mission, the first civil construction academy – trainee center, in Portugal, in order to qualify, train and empower, the workers that make architecture possible.

Maria Debije Counts
President, Landscape Skills Inc
Partner and Co-Founder, StudioCounts
Adjunct Professor, FIU
Miami, Florida, United States
About
Maria Debije Counts is a designer, educator, and digital art communication expert in landscape architecture based out of Miami. She is President of Landscape Skills Inc., a not-for-profit focused on accessible online learning, Adjunct Professor at Florida International University, and Partner with StudioCounts. Her work occurs at the intersection of mental, physical, and social well-being in the built environment at the scale of the site. She is a Van Alen Institute grant awardee, past Visiting Artist in Rome, a and Rudy J. Favretti Fellow. Counts holds a BSLA from Cornell University and an MLA from the Rhode Island School of Design.
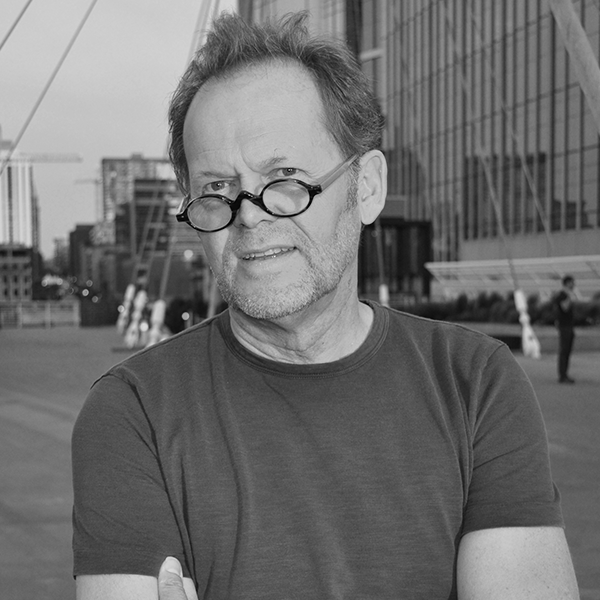
Mark Johnson
Principal, Civitas
Denver, United States
About
Mark brings over 35 years of experience as a landscape architect and his creative leadership guides designers, project teams, and clients to push the edges of how we work to realize new ways to deliver project value. He worked at Maas and Grassi, an Ogden Utah design firm, where he learned how to transform ideas into built work for residences, campuses and the design of retail streets. After a brief time with Roy Mann Associates in Cambridge, Mark landed his first dream job with Jones & Jones of Seattle. There he worked on several zoo exhibits, urban plazas and streets, parks and several major river plans. He left Seattle to earn an MLA in Urban Design at Harvard, where he found important mentors in Peter Walker, Moshe Safdie, and Jose Luis Sert. These great designers and thinkers fueled Mark’s passion to make a real difference in how cities work for both people and the environment. His Harvard thesis, chaired by Moshe Safdie, focused specifically on how urban form responds to dramatic cultural, economic and environmental change, establishing Mark’s commitment to adaptable + resilient urbanism fully 30 years ahead of today’s focus on these issues.
Since co-founding Civitas in 1984 Mark has led major public space projects, urban design plans and strategies, and has become widely known for his impact on several cities, on education, and on the role that landscape architects can play in leading complex projects to successful results. He is a natural communicator who has led many communities through challenging programming and design conditions and he has established Civitas as a leading firm on a national and international level.
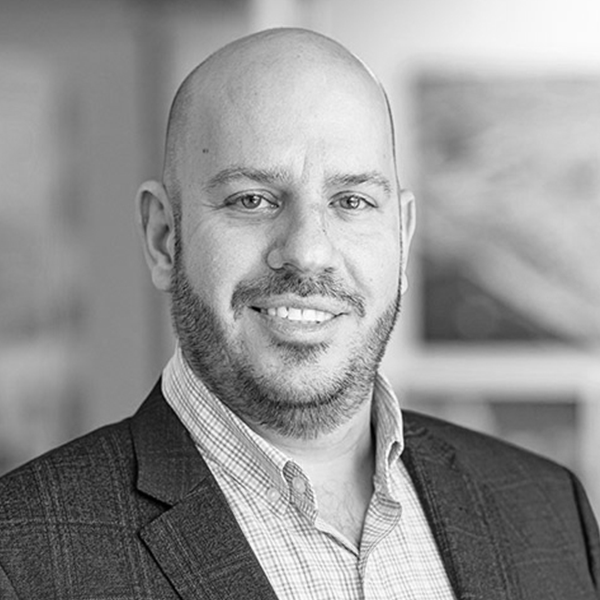
Michael Grove
Chair of Landscape Architecture, Sasaki
Greater Boston, United States
About
Michael is the Chair of Landscape Architecture, Civil Engineering, and Ecology and sits on the Board of Directors at Sasaki, a global design firm with offices in Boston, Denver, and Shanghai. Leading the much of the firm’s international work, he offers unique insight into the environmental and social impacts of urbanization around the world. Michael is a fierce advocate for the vital role that landscape architects play in shaping contemporary cities. Informed by a rigorous inquiry of economic, ecological, and cultural influences, he believes that the role of the designer is to make cities more livable, equitable, resilient, and just.
Michael’s distinguished career spans a variety of project types and scales including regional planning, urban districts, and waterfronts. He collaborates closely with clients, consultants, stakeholders, and a host of allied professionals to generate planning and design strategies that are inclusive of financial, cultural, and environmental perspectives. This integrated approach results in visionary yet pragmatic solutions that balance development needs with ecological and social imperatives.
Michael is a graduate of Cornell University with a degree in landscape architecture and a focus on planning and urban design. He is a Fellow of the American Society of Landscape Architects, sits on the Placemaking council of the Urban Land Institute, and serves on the board of the Landscape Architecture Foundation. His work has been recognized with numerous national and international awards, and he is a frequent speaker at conferences and universities around the world.
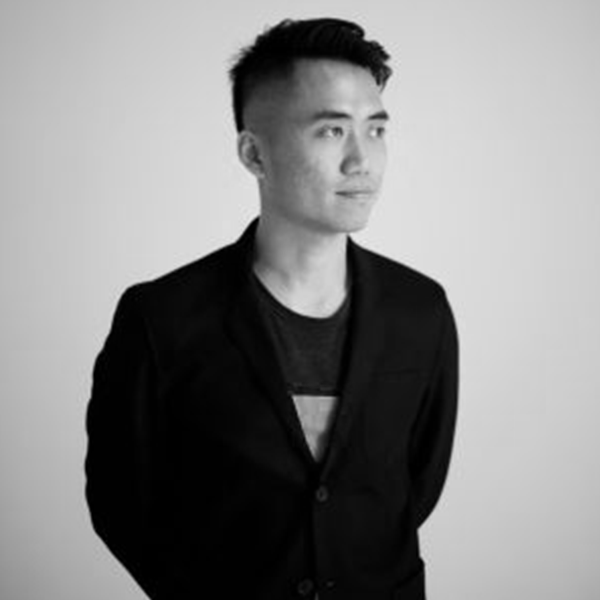
Min Chen
Founder, Chen Min Design Office
Hangzhou, China
About
Min Chen is the founder of his eponymous studio, Studio Chen Min, a multi-faceted design practice that is based in Hangzhou, China.
Min Chen graduated from Design Academy Eindhoven and Domus Academy. He set up his own studio in 2012, finding the best bonding point between tradition and modernisation, east and west, one of Min Chen’s characterising skills.
He provides design services for Loewe, Swarovski, Nike, Starbucks, Veneta Cucine, de Sede, Natuzzi and other renowned international brands. Being the only finalist of Loewe Craft Prize in China 2018, Min Chen was then invited by the Loewe Foundation to be an expert judge for Craft Prize 2019.
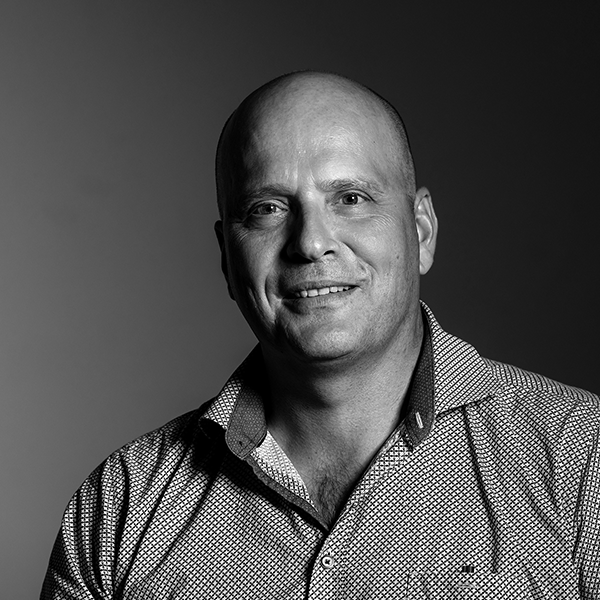
Misak Terzibasiyan
Architect-Director, Uarchitects
Helsinki, Finland
About
The founder and principal Architect of UArchitects (Urban design and Architects),
Misak Terzibasiyan, is personally and professionally focused on an international context as well as on the influence of cultural themes. This is mainly based on his ethnical background, as Misak Terzibasiyan was born in Helsinki (Finland).
He studied at the University of Technology in Eindhoven (The Netherlands) and worked with a number of international architectural offices before founding the company in the cultural and architectural icon, the city of Eindhoven. UArchitects is an international office that welcomes different nationalities.
Our investigative attitude is expressed in the intensive dialogue we undertake with our clients. The scope for reflection is not confined to the projects themselves; we also look into the wider cultural context of architecture and urban development. We are making a social contribution, investigating the position and responsibilities of the architect and urban design.
Reflection is beneficial when interacting with other cultures and it helps us understand our position concerning general themes that are an intrinsic part of society. Understanding the identity of society is fundamental for us when we are designing projects in other cultures and places. This does not refer to a typical critical regionalism, but rather an open approach based on the context and our profession.
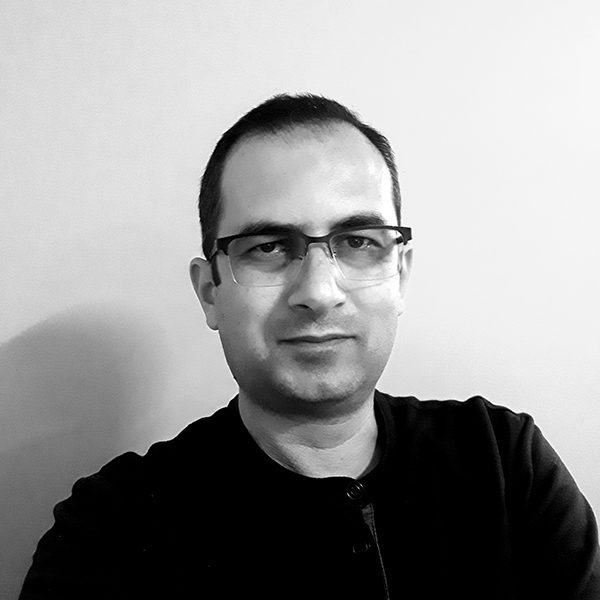
Mohammad Motallebi
Middle East President, IFLA
Tehran, IRAN
About
Mohammad Motallebi is the founder and former president of IFLA-Middle East and former member of Executive Committee of International Federation of Landscape Architects (IFLA).
Mohammad is an Iranian Landscape designer and researcher with many years of experience as a project manager, designer and planner. He has been a member of the jury of several regional and international awards in the field of landscape architecture and urbanism (WLA, AAPME, Singapore L.A, Russian L.A, IFLA-APR Awards, IFLA Students Awards).
Ecological-responsible design and planning, landscape urbanism and multidisciplinary teamwork projects has been Mohammad’s core focus throughout his career.
Mohammad loves nature and natural processes and forms, but he still has extensive studies in the social sciences and philosophy that help him take a multi-dimensional look at his projects. For this reason, in his office, along with design and planning projects, discussions on strategic issues and social analysis are always welcomed. However, he is a pragmatist and values practical and creative actions to solve problems and advance projects. For him, “A goal without a realistic timeline is just a dream!”.
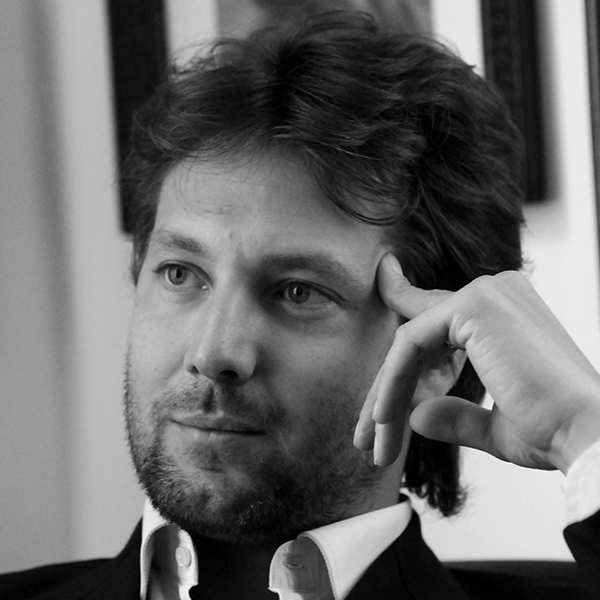
Nicola Leonardi
Publisher And Managing Editor, The Plan & The Plan Editions
Bologna, Italy
About
In 2000, Nicola Leonardi dall’Occa dell’Orso, engineer, along with his wife Carlotta Zucchini and within the family-owned publishing house Centauro Edizioni, founded The Plan, today one of the most authoritative architecture and interior design magazine on the international scene.
THE PLAN publishes 8 issues a year with a worldwide circulation of around 30.000 copies each. It is available in bookshops, newsstands and on subscription, as paper, digital and with the interactive tablet version. It is published in three twin monolingual editions: English, Italian and Chinese.
The portal www.theplan.it is a well acclaimed architecture web site.
In 2003 THE PLAN EDITIONS was set up to gear the publication of special volumes and monographs on architecture and interior design.
In 2009 launched the international architecture Forum PERSPECTIVE EUROPE, a privileged platform for new business and cultural relations. Perspective is an annual venue, organized in Venice, which has become an important and unique forum for architecture, the industry, real estate and construction world. In following the years the edition of Perspective Forum in New York, London and Copenhagen were founded.
In 2014 he set up a yearly series of ARCHITECTURE SEMINARS in most important Italian cities, which has gained ground as high-quality programme for networking and cultural interchange, today also in virtual format as webinars.
Still in 2014 THE PLAN AWARD was founded to award excellence in architecture. Today The Plan Award represents one of the most prestigious Award in architecture in Italy and internationally.
In 2018 the projects THE ARCHITECTS SERIES started, a series of architecture docu-films on seminal international architecture offices: a story telling on the backstage of the office, the creation of projects and their approach to architecture. The Series is developed around the Curatorship of the Showroom of Iris Ceramica Group, which The Plan has taken over starting 2018.
In 2020 the forum PERSPECTIVE evolves virtually, and become Perspective Virtual, with four editions to cover Italy, UK/USA, North-EU and SOUTH-EU.
Nicola has lectured widely and been an invited speaker at many conferences and architecture faculties both in Italy and abroad. He has chaired numerous events and juries concerned with architecture.
Advisor to Milan’s Triennale Foundation for its Italian Architecture Gold Medal award, Nicola has served on, or chaired, the juries of several Italian and international awards, such as the World Architecture Festival Award, Ecole Special d’Architecture Award, Energy Performance + Architecture Award, the Leading European Architects Forum Award, the biennial Archizinc Trophy.
He has been chosen by Martha Thorne (Pritzker Prize executive director) in 2008 among the experts to select the nominees for the Pritzker Architecture Prize Jury.
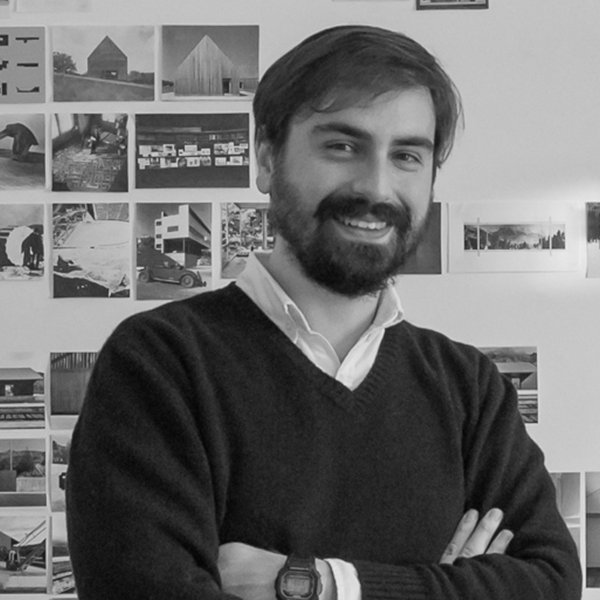
Pedro Azevedo
Architect & Co-Founder, Rosmaninho + Azevedo
Porto, Portugal
About
Pedro Azevedo architect, based in Porto.
M.Arch
He also took the Advanced Studies Course in Architectural Heritage at the Faculty of Architecture, University of Porto. Currently he’s a PhD student in Architecture at the same Faculty in the scope of research on architectural heritage.
He worked as an architect between 2010 and 2015 with Menos é Mais Arquitectos Associados in Porto.
Co-founder of Contentor e Conteúdo – Cultural Association.
Co-founding partner of Rosmaninho+Azevedo – Architects, an office that was awarded several prizes and distinctions, including the nomination for the EU Prize for Contemporary Architecture – Mies van der Rohe 2019, the Jury’s Special Award in the Archizinc Trophy – VMZinc 2018 and Finalist of the Architectural Review Emerging Architecture awards 2018.
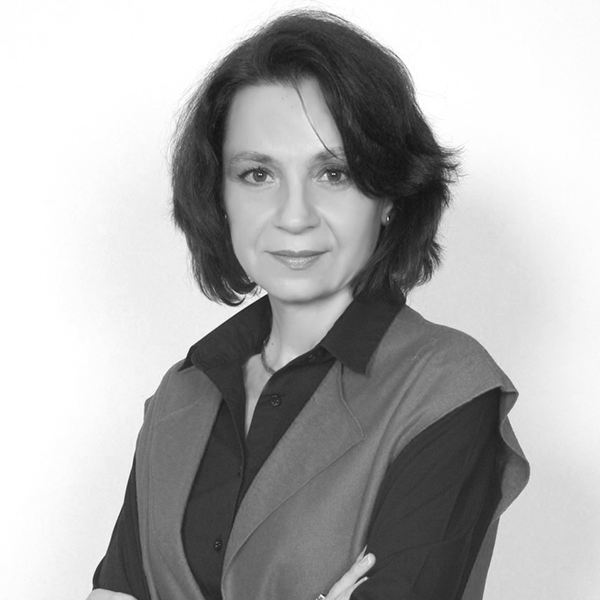
Pınar Dinç Kalaycı
Professor, Gazi University
Ankara, Turkey
About
Pınar Dinç Kalaycı is a professor of architecture at Gazi University, Turkey. She is the coordinator/facilitator of the Studio ThinkImagine, one of the leading architectural design studios of the Department. Professor Dinç Kalaycı has numerous publications mainly on post-occupancy evaluation of buildings, environment and behavior studies, criticism in architecture, education of future architects and re-use of heritage buildings. She published two books: One is about criticizing architecture, proposing idea-existence-place-actors quartet as the dynamics of criticism; as other book of her is on the studio philosophy, proposing “integration” as an ultimate goal for architecture. Recently, she deals with fluidity, sustainability, resiliency, integration issues in architecture whereas using architectural design competitions for students as a form of studio pedagogy is also in her unique area of interest.
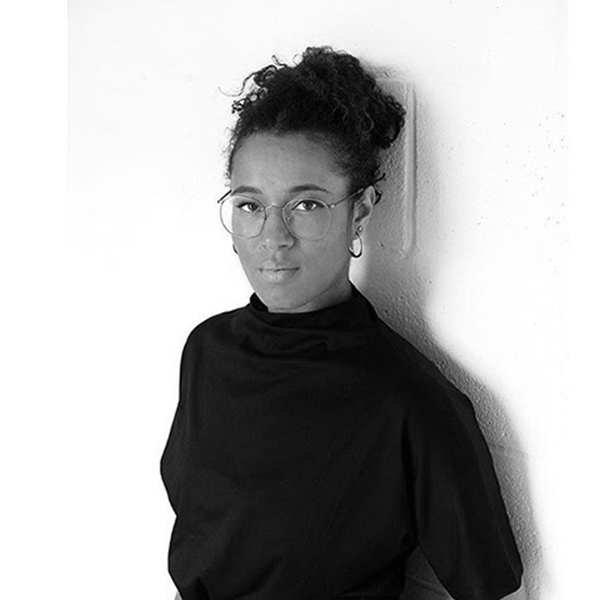
Remi Connolly-Taylor
Founder, Remi.C.T Studio
London, England, United Kingdom
About
East London Designer, Remi Connolly-Taylor, founded REMI.C.T Studio in 2017. She has trained and practised on a local, European and global scale and brings an understanding of the built environment with the ever-changing complexities of lifestyle and well-being.
Connolly-Taylor’s main ambition with the Studio is to drive the conversation between art, design, and development into research that encourages people to invest in a design-led environment and create sustainable lifestyles.
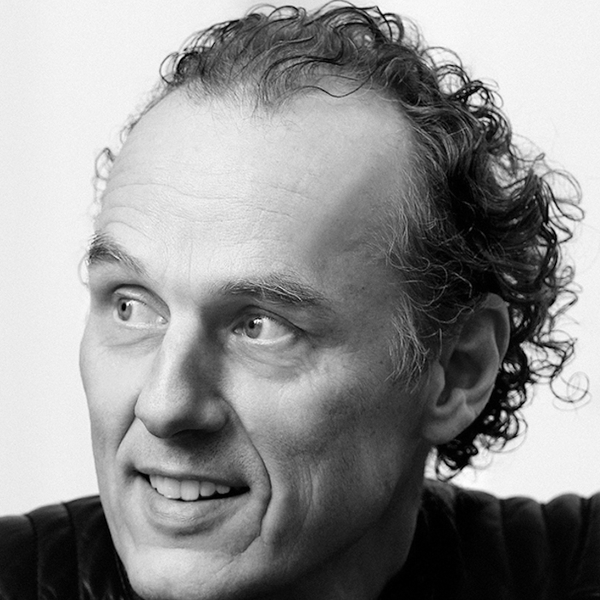
Richard Hutten
Director, Richard Hutten
Rotterdam, Netherlands
About
Rotterdam based Richard Hutten is well known for his conceptual and playful designs. As a true innovator, he has established himself as one of the leading international figures in the field, continuously pushing the boundaries of design. As an expert on the Circular Economy, sustainability is a second nature in Hutten’s designs.
Born in The Netherlands in 1967, Richard Hutten graduated of the Design Academy in Eindhoven in 1991, the same year he started his own design studio. As a founding member of the famous Droog design movement, back in 1993, he established his name in the forefront of design right away.
With a team of experts he is working across furniture, product and interior design. Many of his products have become successful design icons His famous Dombo mug sold over 1.000.000 units world wide, and still counting.
His work is held in the permanent collections of over 50 museums around the world making him, arguably, one of the most collected living designers. The list includes MoMA New York, Victoria & Albert Museum London, Centraal Museum Utrecht, Vitra Museum Weil am Rhein, San Francisco Museum of Modern Art, Design Museum London, Design Museum Gent, Chicago Art Institute and the Stedelijk Museum Amsterdam. His work has been exhibited in even more museum, including MoMA New York, Stedelijk Museum Amsterdam, Museum Boijmans van Beuningen Rotterdam, Kunstmuseum The Hague, Zuiderzee museum, Enkhuizen, Museum of Modern Art San Francisco, Design Museum Holon, Moti Museum Breda, Triennale Milan, Louisiana Museum Copenhagen, Übersee Museum Bremen, Alvar Aalto Museum Finland, Kunsthal Rotterdam.
His impressive list of clients are leaders in their field and include Moooi, Muij, Offecct, Christofle, Artifort, Japth, Ghidini 1961, Qeeboo, Lensvelt, KPN Telecom, Moroso, Modus, Rabobank, The Standard Hotel NYC, Lloyd hotel, I+I Milano, DSM, Skultuna as well as Gemeentemuseum The Hague, OMA/Rem Koolhaas, MVRDV, Centraal Museum Utrecht, Karl Lagerveld and HRH Queen Beatrix of the Netherlands.
In 2008 he became the Art director of Holland’s second largest furniture brand Gispen and since 2017 he has the same role at CS rugs.
Hutten’s designs won numerous international awards, such as the Red Dot Award, LAI interior award, The great Indoors award and the German Design Award.
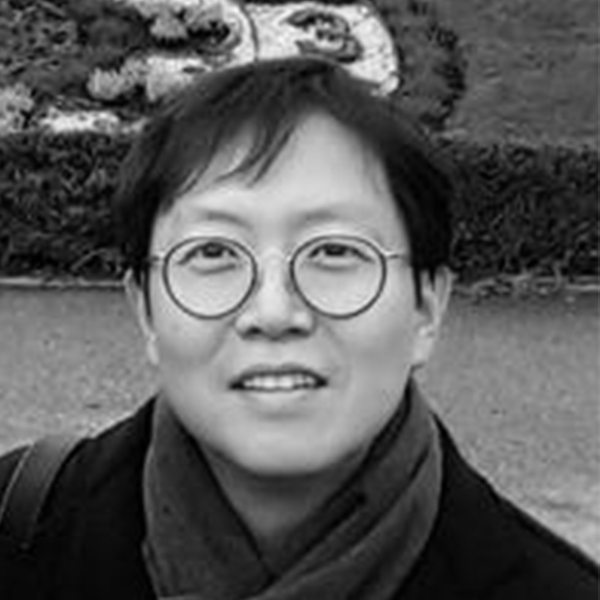
Sang Yun Lee
Professor, Department Of Architecture, Yonsei University Department
Seoul, Korea
About
Sang Yun Lee is a professor and currently serves as the head of the department of Architecture & Architectural Engineering at Yonsei University in Seoul, Korea.
Professor Lee received the bachelor degree from Yonsei University, Department of Architectural Engineering in 1997 and MArch from Graduate School of Design at Harvard University in 2002.
Prior to his full-time teaching position at Yonsei, he had practiced architecture and urban design with Junglim Architecture in Seoul, and Gund Partnership in Cambridge, MA as a project architect till 2008. And he was a design studio instructor at Boston Architectural College in 2006 & 2007.
As a director of ADL(Architectural Design Lab) in Yonsei, he designs and researches various subjects including IDP(Integrated Design Process) for the Green Building, sustainable urbanism, waterfront architecture, design optimization for the public facility buildings, architecture & urban revitalization, etc.
He was appointed as a Seoul city public architect in 2013, and has been serving as a director at the Architectural Institute of Korea, Korea Institute of Educational Facilities, Korea Institute of Ecological Architecture and Environment, and Korea Association of Collegiate School of Architecture.
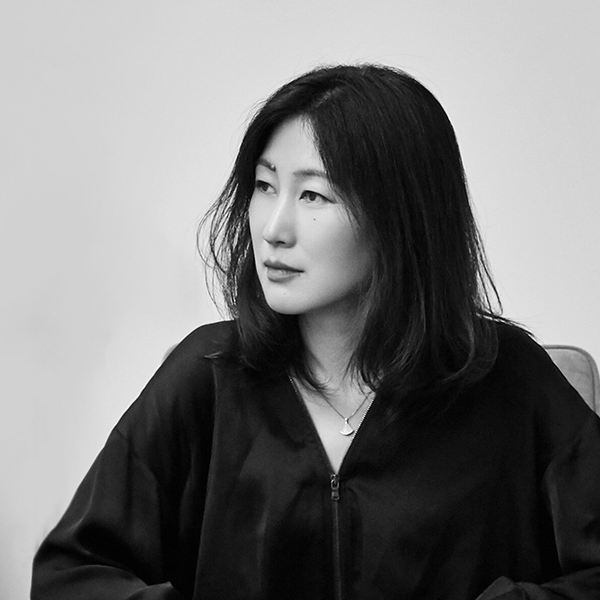
Shaohua Di
Principal Architect, PRAXiS d' Architecture
Beijing, China
About
Shaohua Di is the founding principal in PRAXiS d’ ARCHITECTURE. Before establishing her own practice, she worked as a senior designer in Perkins+Will and a client architect for Qianmen 23 renovation project in Beijing. She has been studio and theses critic for Tianjing University, China Central Academy of Fine Arts and Dessau Institute of Architecture, and tutored a graduate studio in Tianjin University. She was featured by Austin William’s book “New Chinese Architecture – Twenty Women Building the Future” published by Thames & Hudson London. She was invited as a juror for 2020/2021 World Architecture News Awards and 2021 Female Frontier Awards.
Her design adopts an ingenious and harmonious approach to integrate architecture and its surroundings based on her understandings of the site’s cultural and physical context. She strives to create extraordinary spatial experiences by using economic, Eco-friendly and local materials and available means of construction. Regardless of project scale, she seeks to fully realize architecture’s practical values while fulfilling it with spirits. PRAXiS d’ ARCHITECTURE’s work has been widely published and received many awards including 2019 WAN Bauhaus Gold Prize, 2019 Master Architecture Prize Firm of the Year Awards, 2019 Chinese Architecture Design and Survey Awards, etc. Shaohua holds a B.Arch from Tianjin University and an M.Arch and a S.March.S in Urbanism from MIT where she received Francis Ward Chandler Prize in 2003.
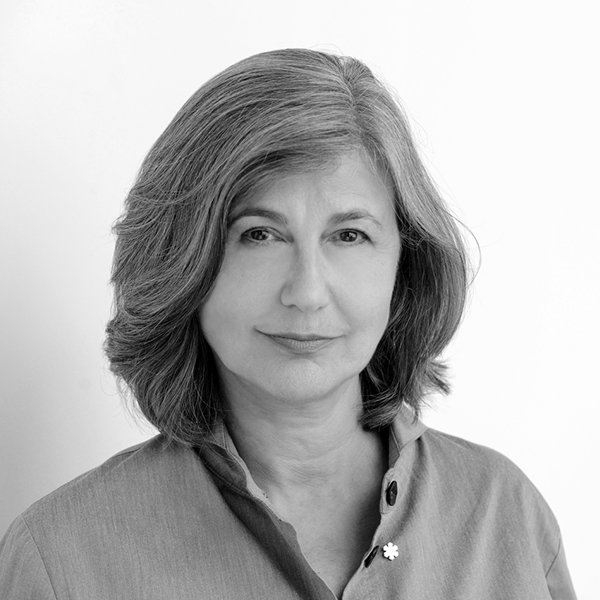
Shirley Blumberg
Partner, KPMB Architects
Toronto, Ontario, Canada
About
Shirley Blumberg, CM OAA FRAIC AIA, is a founding partner of KPMB Architects and a Member of the Order of Canada for contributions to architecture and community. She has designed many of the firm’s noteworthy and award-winning projects which range in scale from interiors to architecture and planning.
Her academic projects include the Julis Romo Rabinowitz and Louis A. Simpson International Building at Princeton University, the Robert H. Lee Alumni Centre and Ponderosa Hub, both at the University of British Columbia (UBC), and CIGI, the Centre for International Governance Innovation Campus in Waterloo Ontario, which received an American Institute of Architects Honor Award, a Royal Institute of British Architects International Award, and Canada’s Governor General’s Medal.
Her projects in the cultural sector include Ottawa’s Global Centre for Pluralism for the Aga Khan Foundation of Canada, the Remai Modern Art Gallery of Saskatchewan, Toronto’s Fort York Public Library, and currently the competition-winning Art Gallery of Nova Scotia.
Social justice projects have also been a focus of her practice. She has designed affordable housing projects for Toronto Community Housing, affordable student housing at UBC, and prototypical housing for the northern Indigenous community of Fort Severn. She continues to work on the intensification of suburban neighbourhoods with affordable midrise housing.
Shirley has served on numerous juries and design panels, including the City of Toronto and Toronto Community Housing. She has served as a juror for the annual World Architecture Festival since 2018 and has taught and lectured at several universities, most recently at the University of Navarra, Spain.
Inspired by the Order of Canada’s recognition – they desire a better country – Shirley began a conversation with like-minded colleagues that became BEAT – Building Equality in Architecture Toronto – a grassroots initiative to promote equality for women and minorities in the profession; today there are chapters across Canada. She has also led the firm’s Equity, Diversity, and Inclusion (EDI) initiative, now a framework for policy and practice at KPMB.
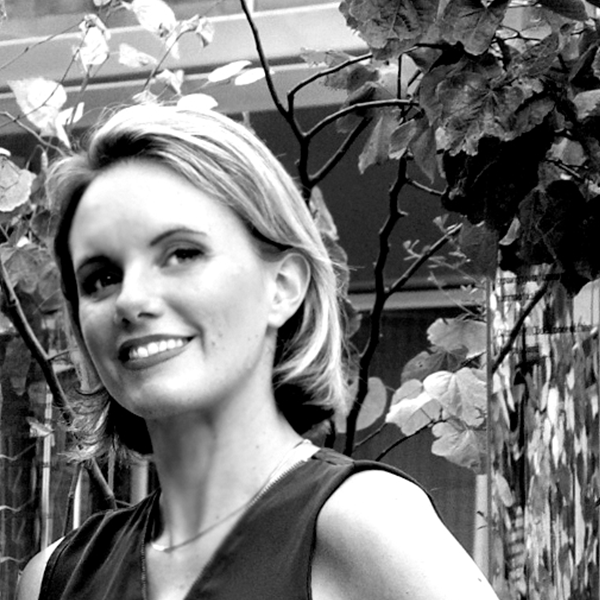
Sofia Hagen
Director, Hagenhinderdael
London, United Kingdom
About
ofia Hagen is co-founder and director at HagenHinderdael, a London-based collaborative practice focusing on bespoke lighting and installation design. Following her background in architecture and interiors, she pursues an approach that explores the relationship of lighting and large scale installations in immersive environments.
Prior to launching the collaborative design studio, Sofia was Design Director and Partner at Design Haus Liberty, an award-winning architecture and interiors practice based in London and Hong Kong. As Design Director, Sofia was responsible for the design development of numerous interior architecture and installation projects in the UK and Europe. She played a major role in establishing the firm’s presence in the Chinese market by overseeing a 1.5 million sq. ft. interior architecture project for a leading fashion company in Guangzhou. This subsequently led to the firm being entrusted with the retail design and rebranding of China’s largest accessories brand based in Shenzhen, with rollouts of 1200 retail units all across China.
Prior to her work for Design Haus Liberty, she gained interdisciplinary experience in architecture, interior, exhibition and graphic design at Zaha Hadid Architects, Acme Space and Make, designing commercial, cultural and residential projects in the UK, the Middle East and China. Sofia trained in architectural design under the aegis of Zaha Hadid at the University of Applied Arts in Vienna, where she graduated with an M.Arch. in 2008, followed by a traineeship as interior designer at Odile Decq Architects, Paris.
She has exhibited at the Salone del Mobile in Milan (Wallpaper Handmade 2019), the Venice Biennale (2016), the International Architecture Biennale in Rotterdam, the Museum of Applied Arts in Vienna (From VJing to SurfaceSampling), the Arch Moscow (Controllable Complexity), and lectured at the Chelsea College of Art and Design.
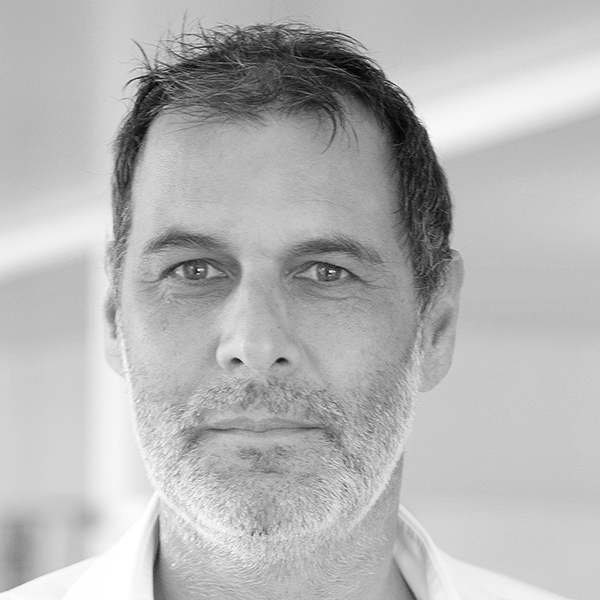
Stefan Rappold
Architect, Philosopher, Founding Partner, Behnisch Architekten
Stuttgart, Germany
About
Stefan Rappold, born in 1966 in Stuttgart, finished an apprenticeship as a carpenter before studying architecture at the University of Stuttgart, where he obtained his diploma in 1995. He then worked in several practices including Behnisch & Partner before joining the Stuttgart office of Behnisch Architekten in 2000. Here Stefan Rappold was, among others, responsible for the design of the new WIPO (World Intellectual Property Organization) headquarter building in Geneva; and, as a project partner, for Harvard’s Allston Science Complex in Cambridge, MA, USA. In 2012 he became partner in the Stuttgart office, which he directs together with Stefan Behnisch and Jörg Usinger. Stefan Rappold is a BDA member.
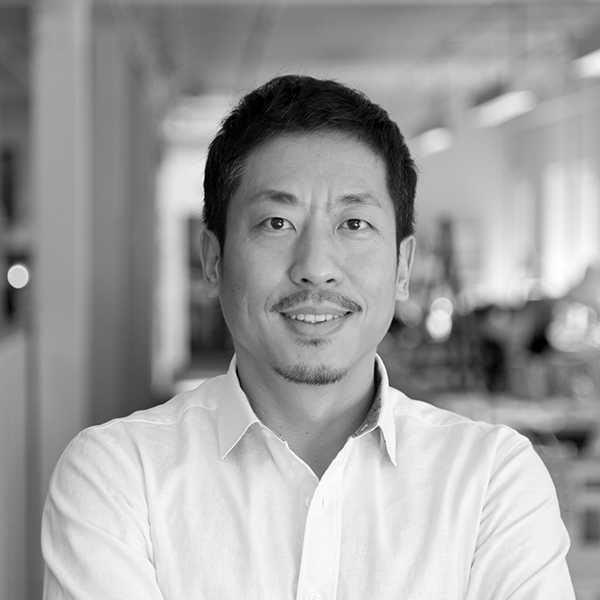
Tao Zhang
Principal, Sasaki
Boston, United States
About
Tao is a principal and serves as Chair of Design Culture on Sasaki’s Board of Directors. He is a leader of Sasaki’s strong global practice and his works have been recognized by many national and international awards, including ASLA, APA, SCUP, the Plan, MIPIM, and IFLA awards, etc.
Trained as an ecologist and landscape architect, Tao is active in the arena of ecological design, striving to bridge the gap between practice and science. As well as being mindful and invested in creative expression, he seeks inspiration from science and always roots his design in deep understanding of the socio-ecological context.
Tao is a strong advocate for critical thinking and independent research to invigorate the profession. He has led research initiatives and collaborated with academic institutes on topics including post-occupancy metrics and environmental health. He has published in peer-reviewed journals and frequently speaks at conferences around the world. Besides practice, he has also taught landscape architecture at Rhode Island School of Design and has been a regular studio critic at Harvard University GSD, MIT, and various universities in the US and abroad.
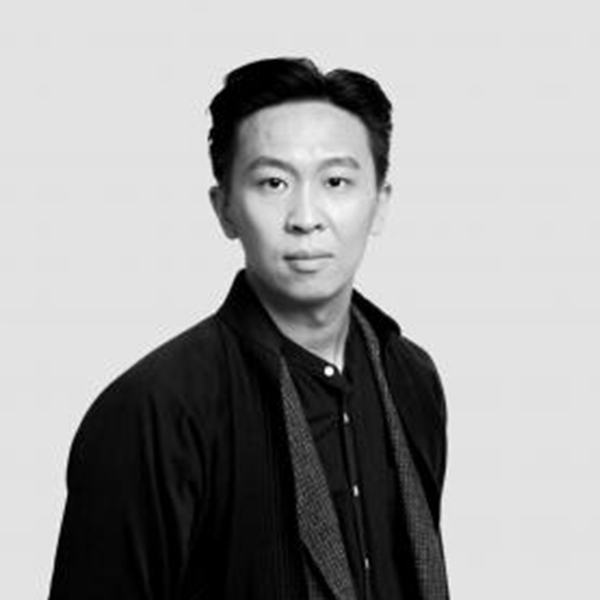
Tim Kwan
Founding Partner And Design Director, Office AIO
Beijing, China
About
Tim Kwan is the founding partner and lead designer of Beijing-based practice, Office AIO. Known for his contextually meaningful design and poetic sense of space, Kwan’s design approach explores ways to challenge existing spatial typologies with a passion to bring forth new experiences. Office AIO was the recipient of design awards including World Architecture Festival INSIDE Awards, Dezeen Awards, Restaurant and Bar Design Awards, Architizer A+ Awards and a nominee at the FRAME Awards 2020 Emerging Designer of the Year. Tim has the honour to take part in industry leading awards jury including World Architecture Festival since 2018, Dezeen Awards 2020 and most recently joining the jury panel for Rethinking The Future.
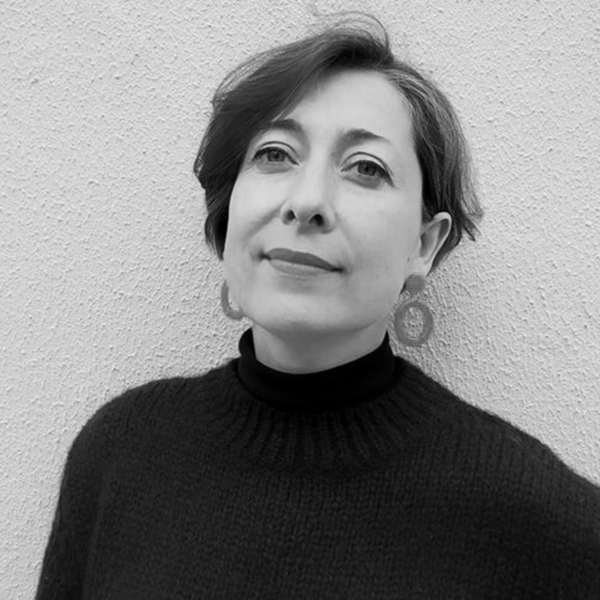
Veronica Baraldi
Architect & Consultant, VB
Lisbon, Portugal
About
Veronica Baraldi considers herself a traveller, of places and experiences. From Rome to Venice, Paris and the Netherlands, she travelled Europe until she reached Lisbon. She had the chance to discover and nurture her organisation-freak side by working in various architectural practices – UNStudio, Mario Cuccinella Architects, de Cie. – until she established VB::,her consultancy in Organisation Design for architectural practices. Her mission is to be an Operating System for Architecture by helping her clients building a flexible and efficient structure, able to maximise their effort and reach their vision. Movement, change, curiosity, innovation have always characterized her professional life. She believes in architecture’s potential in changing the world and people’s lives, and in the pressing need to achieve this goal by improving processes and resources effectively and efficiently in order to work better, for the better.
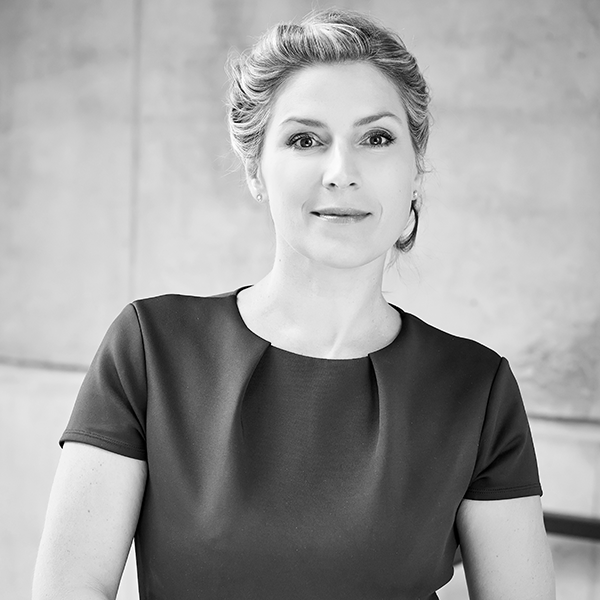
Viktorie Souckova
Managing Director, Bogle Architects
Prague, Czech Republic
About
Viktorie is Managing Director of Bogle Architects’ Prague office.
She graduated from UMPRUM Prague in 2000 where she studied under Eva Jiričná. From 1999 she worked at Foster + Partners in London on the ‘Metropolitan Warsaw’ building in Poland and the Newbury Racecourse Grandstand in the UK. In 2001 Viktorie worked on Budenburg House in Manchester and from 2002 on Bexley Business Academy which in 2004 was shortlisted for the Stirling Prize. This was followed by the ‘Quartermile’ project in Edinburgh.
In 2007, Viktorie moved back to Prague where she joined Hamiltons (later BFLS) to run their Prague office. The practice reformed as BFLS in 2010 and Viktorie was made an Associate the same year. The Prague office became part of Bogle Architects in 2012.
Viktorie has worked on the masterplan for Nákladové nádraží Žižkov and the ELI Beamlines International Laser Research Centre in Dolni Brežany, Prague (EUR 270 million, funded by the EU). This international research and technology facility for high-powered laser experimentation completed in 2015. As the Managing Director for Europe Viktorie continues to expand the Prague office – key projects include the award winning luxury Sarecky Dvur residential scheme, Top Residence Pomezi, Astrid offices and Residential, Mephared II University Faculty buildings and many other commercial, residential and educational developments.
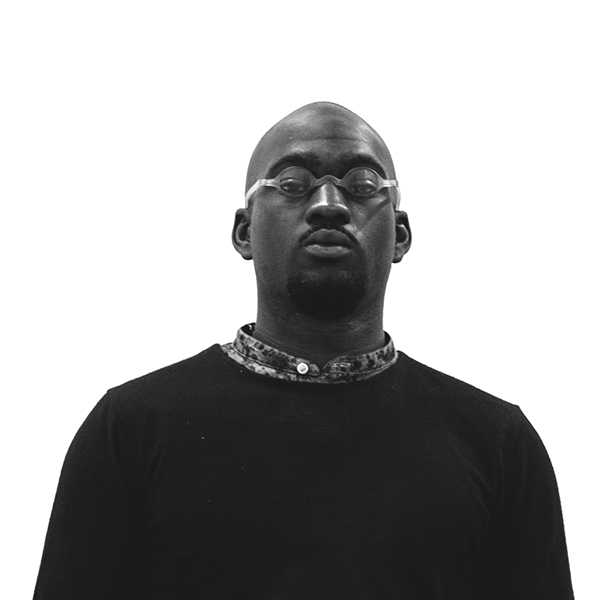
Yussef Agbo-Ola
Architect, Chemist, Environmental Artist, Founder, Olaniyi.Studio
London, United Kingdom
About
Yussef Agbo-Ola is the founder and creative director at Olaniyi Studio. His multidisciplinary architectural and artistic practice creates interpretations of natural energy systems through interactive experiments that explore the connections between an array of sensory environments, from the biological and anthropological, to the perceptual and microscopic. These experiments focus on depicting the multi-layered connections between, an array of sensory environments through environmental design. His aim is to use diverse multidisciplinary research methods and design components, to reinterpret local knowledge, and its environmental importance cross culturally. This reaction is then expressed through architectural pavilions, photographic journalism, material alchemy, interactive performance, experimental sound design, and conceptual writing. He has a Masters in Fine Art from University of the Arts London and a Master in Architecture from the Royal College of Art. He currently teaches an experimental design studio at Columbia University GSAPP in NYC. He has lead projects and architectural work for the United Nations, Institute of Contemporary Art (London), Serpentine Gallery, Royal College of Art, The International Book Smart Foundation, Oprah Foundation, TEDx East End, Venice Architectural Biennials, Arts Catalyst, Lexus Automotive Innovation Centre Japan, MIT Material Innovation Centre, among others.
Olaniyi Studio is an innovative design studio based in London that thrives on multidisciplinary relationships to actualise ideas around themes of environmentalism. The studio collectively questions how art, architecture, and anthropological research can create experimental environments that challenge the way we experience geological conditions, and living ecosystems. Its core mission is to expand environmental awareness through design creativity, collective collaboration, and speculative imagination.
Previous Jury Members
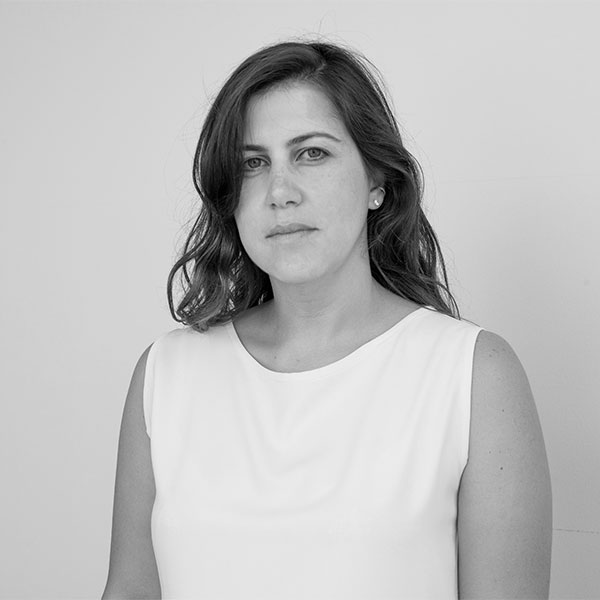
Anastasia Elrouss
Founder, Anastasia Elrouss Architects
Beirut, Lebanon
More
Award winning Architect Anastasia Elrouss uphold her main design philosophy: that architectural and urban thinking can never be stagnant since 2008. Through her architectural practice founded in 2017, her projects are about exploring options and opening a dialogue while winning the Iconic Award 2018, the German Design Awards 2019, the Design that Educates award 2019 & 2020 and the Architizer A+ Awards 2019.
Anastasia Elrouss Architects won the second prize at the International Biennale of Architecture Krakow 2019, with the theme “Connections – the Town and the River.” Anastasia was also selected recently by the UNESCO, Misk Art Institute and National geographic to be one of the 72 Ordinary heroes in the world for the three year journey of Alsafar ‘On the footsteps of Ibn Battuta’.

Alexandra Barker
Associate Professor, School of Architecture at Pratt Institute
New York, USA
More
Alexandra Barker is an associate professor with CCE (Certificate of Continuing Education) and the assistant chair of the Masters in Architecture program in the Graduate Architecture and Urban Design Department in the School of Architecture at Pratt Institute, where she has taught since 2001. She has previously taught in the graduate architecture department at the University of Pennsylvania and in the undergraduate architecture department at Princeton University. At Pratt, she has been the recipient of national grants to integrate practice and education and sustainable principles into Pratt’s graduate architecture curriculum.
Alexandra Barker received her MARCH from Harvard University’s Graduate School of Design, where she received the Templeton Kelly Prize and the Clifford Wong Housing Prize for her thesis work. Her undergraduate work in Visual and Environmental Studies was completed at Harvard College, where she graduated magna cum laude.
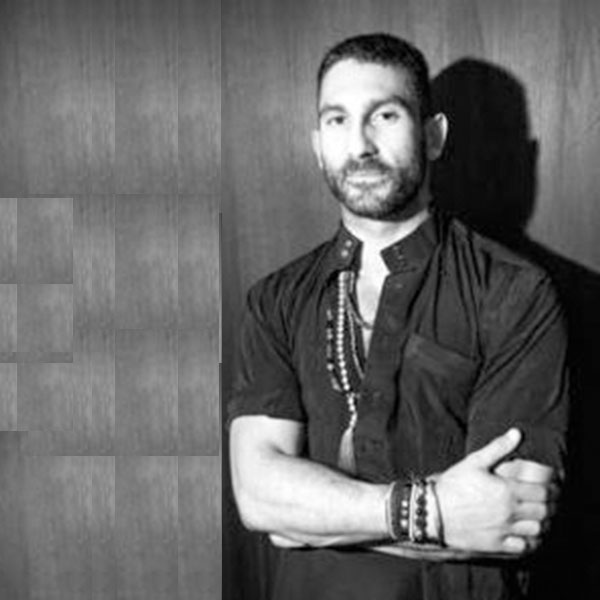
Carlos Jadraque
Head of the Creative Department, Oscar de la Renta
New York, USA
More
Growing up in Spain, Carlos Jadraque was obsessed with magic. The house was littered with ropes, decks of cards, and magic boxes. If you’d asked him in those days what he wanted to be when he grew up, he’d tell you without batting an eye: “A wizard.” In a way, that’s exactly what he’s become. An intellectual and geographic nomad with more than 15 years of design experience, Carlos has crafted a career providing design and consulting for best-in-class clients in the worlds of luxury, fashion, and architecture. He has worked with the likes of Ralph Lauren, Gensler, Tommy Hilfiger, and Lladró, and has taught students of interior design and product design at the Isituto Europeo Di Design in Madrid.
Carlos started out studying at the Design Academy Eindhoven in The Netherlands. Upon graduating, and after a brief stint at Y&R Amsterdam, Carlos returned to Spain and entered the world of interior design, working for the firm Cuarto Interior and in the studio of acclaimed interior designer Tomas Alia. After moving stateside in 2010, Carlos held positions as an Art Director at MA3 and as a Product Designer at MZ Berger, working with companies like L’Artisan Parfumeur, Pierre Cardin and Salvatore Ferragamo. He then moved to Condé Nast as a Senior Art Director, where he dialed his art direction, digital voice, and branding talents for luxury clientele. He is the Head of the Creative Department at Oscar de la Renta.
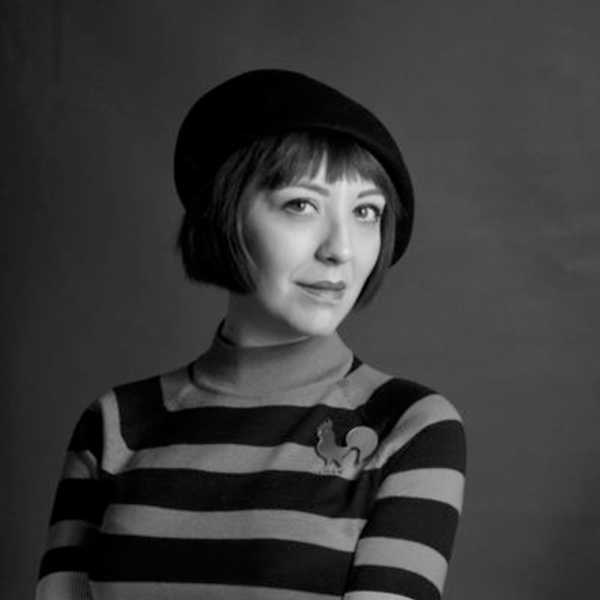
Chiara Aliotta
Designer, Until Sunday
Sicily, Italy
More
Chiara is the mind and the face behind Until Sunday. She is an Italian award-winning designer with many years of experience as a graphic designer, art director and brand consultant. Her work is creative, emotionally involving and detail-obsessed. As a freelance art director, Chiara has created innovative designs for brands like Joomla, CTA, Daelmans, NH Hotel, Osram, and many others.
She has also directed the overall artistic look and feel of different tech companies and not-for-profit organisations around the world, ensuring that their communication followed the established vision and mission. Her outstanding collaborative and interpersonal skills have helped her successfully leading creative teams to design immersive and memorable experiences.
Chiara describes herself as a typography addict, a lover of colours and a brand keeper. She blogs about the beauty of typography, the importance of good design and how as a designer, she feels committed to creating meaningful experiences for her clients. She is also a public speaker and always thinking up new ways to grab the audience’s attention with her unique style.
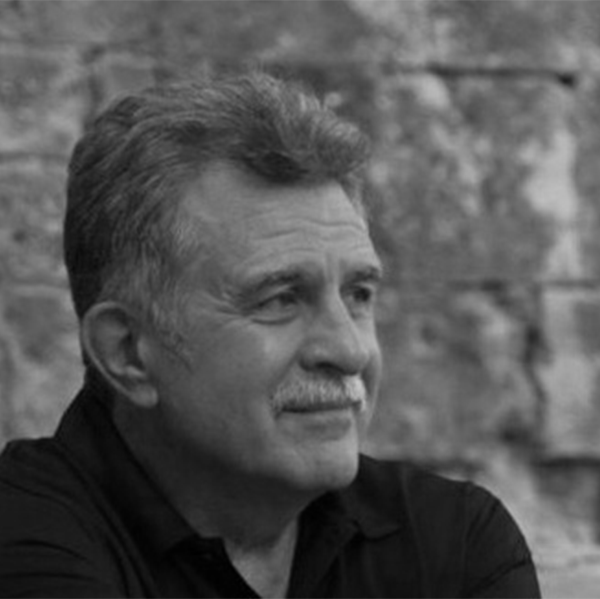
David M. Chasco
Professor, The Illinois School of Architecture
Illinois, USA
More
Professor David M. Chasco, FAIA, is Professor and past Director of the Illinois School of Architecture (2004-2014). Chasco was originally a member and associate with Gunnar Birkerts and Assoc. from 1983-1994, Design Architect with DiClemente Siegel Design/Gunnar Birkerts FAIA from 1997-2002, joined the College of Architecture and Design at Lawrence Technological University (LTU) in 1994, and served as Interim Dean from 2002-2004.
David M. Chasco has received the New York Architectural League’s Young Architect’s Award, a Detroit AIA Honor Award, the Michigan AIA President’s Award for Outstanding Leadership in Education and the Profession, and has contributed to numerous AIA awards, industry awards, and publications with Gunnar Birkerts & Associates. He has served as the Chancellor’s Advisor for Architecture and Master Planning, advising on such issues as the $95 million Electrical Computing Engineering Building, the proposed $110 million College of Law Building, as well as planning issues such as the completion of the west military axis. Currently he is chairing the Provost’s campus committee to completely renovate with additions to, the University graduate and undergraduate libraries. In 2008, he served on the State of Illinois AIA Board of Directors.
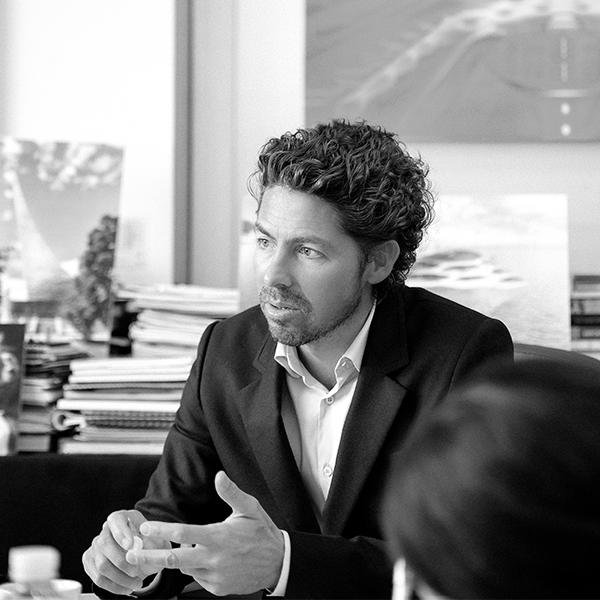
Fernando Romero
Architects & Founder, FR-EE
New York, USA
More
Fernando Romero, FAIA, is recognized as one of the leading architects of his generation. As the Founding Principal of FR-EE, Fernando Romero’s work balances public and private interests as he seeks to redefine the norms of society by collaborating with global leaders on future ideas and initiatives. He is passionate about socia l change and sustainability. His projects aim to drive catalytic transformation that supports and drives growth in the communities in which they sit. Fernando Romero graduated from Universidad Iberoamericana in 1995. His professional trajectory began a bit later working for the architect Jean Nouvel in Paris. Since 1997, Fernando Romero worked for the renowned architect Rem Koolhaas in his practice in Rotterdam, leading projects of great relevance in the European Panorama, highlighting the Casa da Musica in Porto, Portugal.
Later, in 2000, Fernando Romero returns to Mexico to establish the practice Fernando Romero EnterprisE (FR-EE). In 2011 a second office was opened in NewYork. Since the opening, FR-EE has developed architectural projects in Mexico and the world. Fernando Romero has diversified the projects in the practice to product design, research in architecture fields, interior design and urbanism.
Fernando Romero also has been an invited lecturer at the University of Columbia and has been invited to present and share his lectures in many forums for design and opinion leaders.
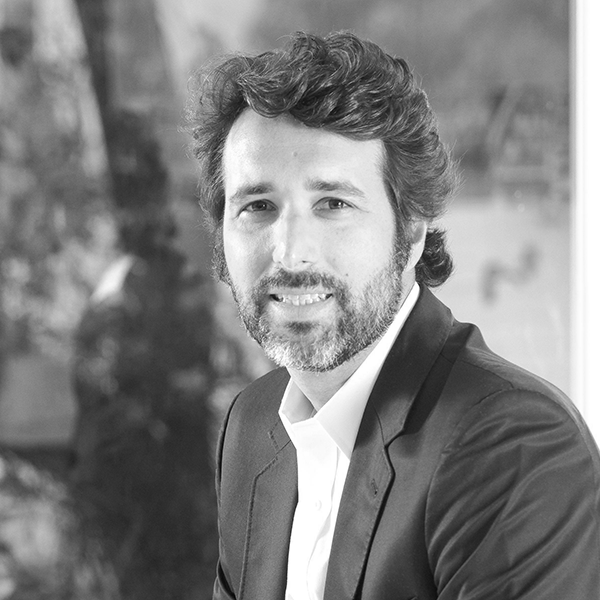
Fernando Vidal
Principal, Managing Director, Perkins Will
São Paulo, Brazil
More
Part of Perkins&Will since 2012, Fernando Vidal leads the São Paulo studio in national and international multidisciplinary projects – with focus in Corporate Interiors; business development and decision-making processes local and globally. Understanding the clients’ true necessities to develop creative and innovative solutions, committed to design quality and technical efficiency. Fernando gathered clients from many sectors, such as law firms, advertising, finances, industry, and others, strengthening his multidisciplinary expertise. Dedicated to knowledge sharing and collaboration with research regarding the improvement of spaces such as offices, residences and others, Vidal also has a solid experience as a speaker in panels, lectures and workshops, as well as an invited teacher in universities. Fernando integrates Perkins&Will’s global board of directors and is the local studio’s main strategic planner.
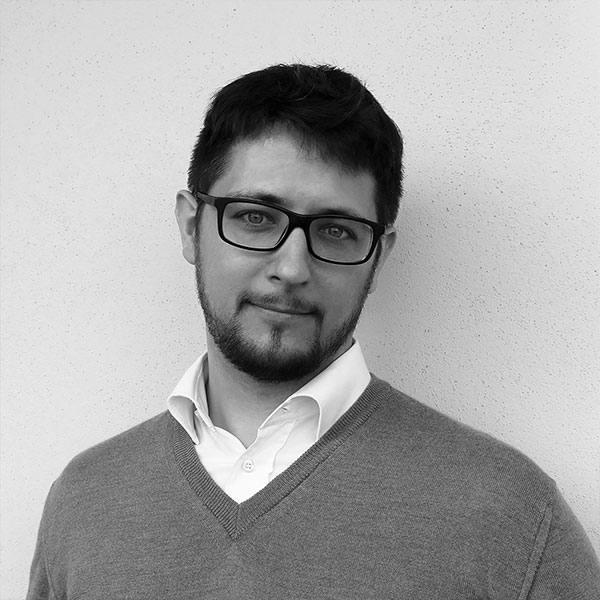
Florian Seidl
Design Manager, Lavazza
Turin, Italy
More
Florian Seidl is a creative designer from Austria and currently responsible for Lavazza Design. He has set up a small in-house team in Turin, and in that function, he is responsible for the corporate design of the Italian group. Ranging from domestic and professional coffee machines to vending solutions, tableware, accessories, and their packaging. Numerous products designed for Lavazza are on the market and have won design awards. During the last years, he helped to firmly position Lavazza on the map of modern Italian Design, making sure it’s approach and design are communicated properly on a national and international level.
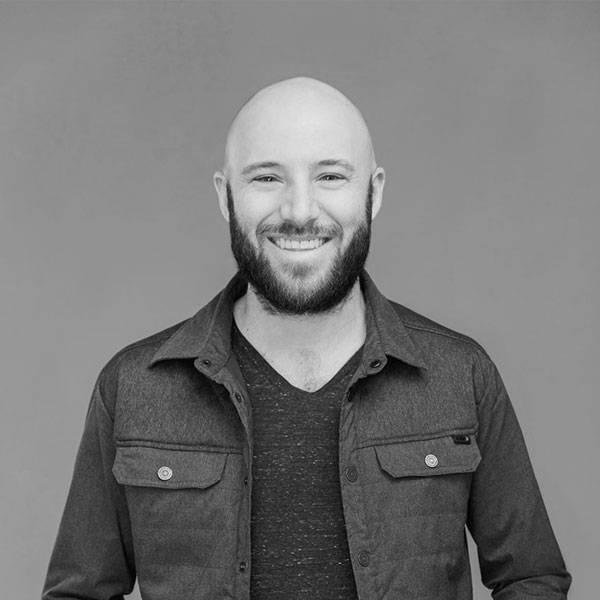
Guillaume Fafard
Founder & Architect, Quinzhee
Québec, Canada
More
Architect member of the Ordre des Architectes du Québec since 2013, it was the summer of the same year that he founded Quinzhee, an office to his image. Since the creation of the firm, he has been working to continue the reflection discussed during his project essay on urban housing, with more than 40 built projects in the central districts of Quebec City.
In his practice, Guillaume is recognized for his dynamism, his collaborative spirit and his solutions that are both creative and pragmatic, qualities that allow him to ensure the smooth running of projects and customer satisfaction. He also transmits his passion for architecture as an occasional teacher at the Cégep de Lévis-Lauzon and gets involved as a volunteer within the CCU of Cité-Limoilou and member of the CUCQ, without forgetting his frequent participation as a critic at Université Laval’s School of Architecture, his involvement in the 2016 and 2018 editions of S.P.O.T. and his role in 2020 as honorary president of the architecture student event l’Objet. Thanks to this journey he has won «Le Prix de la Relève» of the Ordre des Architectes du Québec in May 2019.
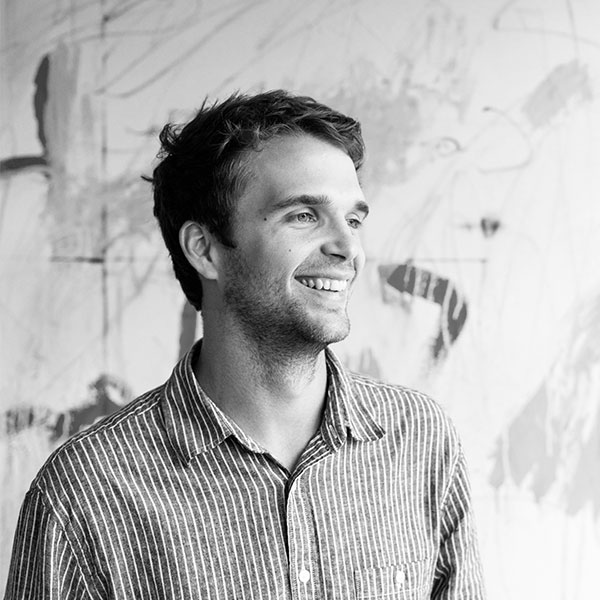
Jake Heffington
Founder & Executive Director, Diversify Architecture,
North Carolina, USA
More
Jake Heffington is an Architect, educator, and social entrepreneur in North Carolina, USA. He is the founder and executive director of [Diversify Architecture], a nonprofit inspiring and supporting future Architects in minority communities, founder and design principal of …and other works (+ow), a critical design practice and social innovation incubator, and a lecturer in the College of Design at North Carolina State University (NCSU). He received his M.Arch at NCSU, graduating with honors and being nominated as a Kamphoefner Fellow. His work has received awards at local, state, and regional levels, and he is a regular visiting critic at architecture programs across the United States.
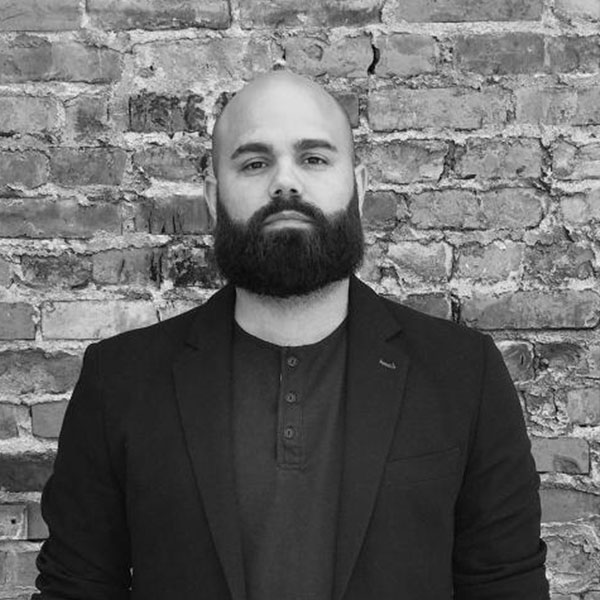
Ivan Bernal
Director Campus, Kent State University College of Architecture,
Ohio, USA
More
Ivan Bernal is a designer, educator, and curator. He is currently the Director of the Architecture and Urban Design Programs at Kent State University College of Architecture and Environmental Design. He holds a Master Degree from Southern California Institute of Architecture (SCI-Arc) where he graduated with honors and was awarded Best Thesis for his research between primitive shapes and familiarity.
Ivan is interested in expanding the current and future role of Architecture, its cultural and urban impact, its aesthetics, and its evolution in different settings and venues. He has served as full-time faculty at Syracuse University School of Architecture and SCI-Arc. Prior to opening his practice, Ivan led studios in South America and The United States. His work has been exhibited in galleries around the world, and his research sits at the intersection of formal familiarity and non-traditional representation techniques exploring alternate realities.
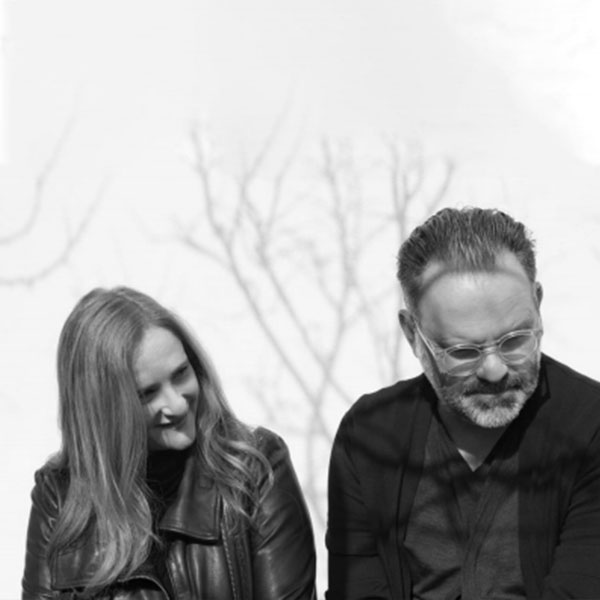
Irene Kronenberg and Alon Baranowitz
Founders, Baranowitz + Kronenberg Architecture
London, United Kingdom
More
Baranowitz + Kronenberg Architecture is the interior design and architecture studio of Irene Kronenberg and Alon Baranowitz based in Amsterdam and Tel Aviv. For the past twenty years the studio has become renowned for creating hotels, restaurants and public and commercial spaces that attract modern nomads and locals alike. B+K Architecture has proven able to turn historical landmarks and rough, sometimes inaccessible spaces into instant design classics that are open and welcoming, drawing on the stories of the past. With their unique contextual awareness, they are not only keeping local history relevant but are also serving the needs of global cities of the 21st century.
Irene Kronenberg and Alon Baranowitz have developed a narrative driven mode of developing their designs which gives context and meaning to what would otherwise be a collection of easily forgettable facts, things and places. They are storytellers. Drawing implicitly on the sensuous connection between life, selves, history, memory, craftsmanship and experience, the choices B+K Architecture make in every act of design embody this connection in a fresh way.
Among their projects are The Sir Joan Hotel in Ibiza, The Sir Albert and W Hotel and Spa in Amsterdam, the Mad Fox club and the Duchess Restaurant in Amsterdam, and award winning restaurants Topolopompo, Jaffa-Tel Aviv and Pastel Brasserie in Tel Aviv.
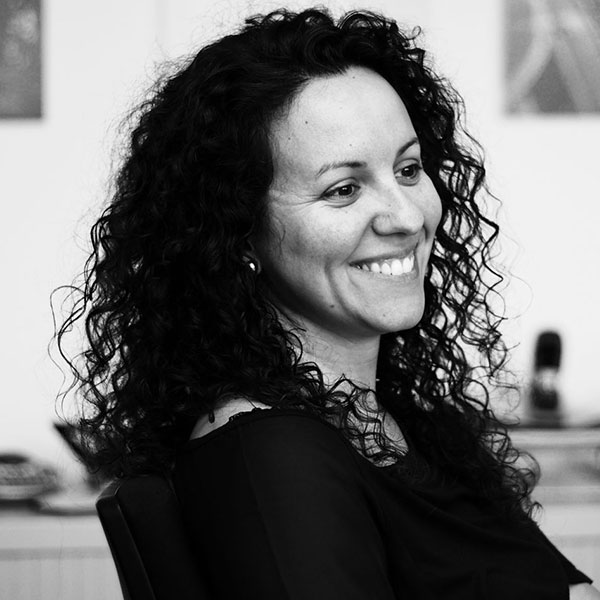
Laura Encinas Ortega
Founder, Bicbloc
Barcelona, Spain | London, United Kingdom
More
Laura studied Architectural Technology at the Polytechnic University of Catalonia in Spain and completed her degree at Vitus Bering University in Denmark. In 2003, she moved to the UK where she studied Interior Architecture at Oxford Brookes University. Laura has worked in international projects located in the UK, Europe, and Asia within the environs of award-winning architectural practices. Laura has experience working on commercial, high-end residential, cultural and educational projects from large-scale master planning to bespoke furniture solutions.
She also developed specialized knowledge in Visual Merchandising at BAU School of Design in Barcelona, which led her to work in private commissions involving marketing strategy, retail interior and furniture design as well as collaborating with both national and international retail companies. In 2018, Laura founded Bicbloc; an architectural design studio focused on creating design solutions to reimagine living spaces that are socially and environmentally sustainable. Laura is interested in the link between practice and academia. She currently teaches at London Metropolitan University and The Interior Design Institute.
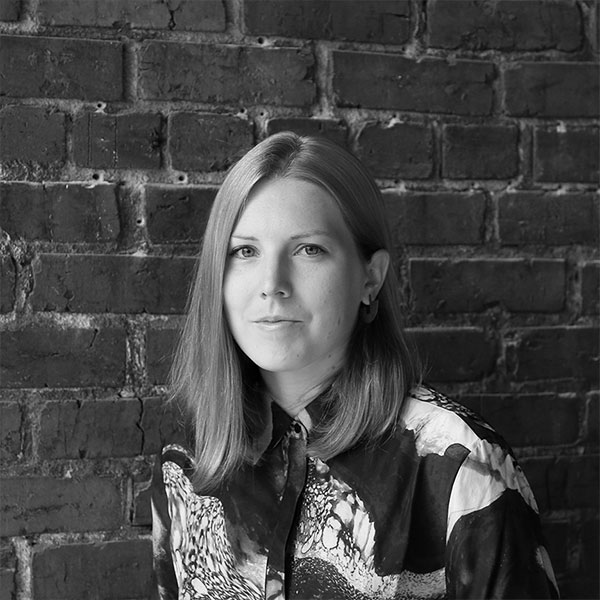
Katie MacDonald
Assistant Professor, University of Virginia School of Architecture
Charlottesville, VA, United States
More
Katie MacDonald is Cofounder of After Architecture and Assistant Professor of Architecture at the University of Virginia. She was previously the 2019-2020 Tennessee Architecture Fellow at the University of Tennessee. MacDonald holds a Master of Architecture from Harvard University where she received the Paul M. Heffernan Travel Grant and a Bachelor of Architecture from Cornell University. Her professional training includes work at the offices of MALL, Stayner Architects, Morphosis Architects, and Lorcan O’Herlihy Architects.
MacDonald has been recognized as Next Progressive by Architect Magazine, included on Cultured Mag’s Young Architects and Designers List, named Curbed Young Guns by Curbed, and awarded Emerging Designer in the Virginia By Design Awards. Her creative work has been honored with an AIA Central Virginia Merit Award, an AIA Los Angeles Next LA Honor Award, an AIA New England Design Honor Award in Special Projects, a Society of American Registered Architects National Design Honor Award, a Core 77 Design Award in Built Environment, Architizer A+ Awards in Architecture and Collaboration, and included on Fast Company’s list of World Changing Ideas in Spaces, Places, and Cities. MacDonald has also been recognized as an educator, receiving the Association of Collegiate Schools of Architecture (ACSA) Housing Design Education Award. Her research and teaching has been profiled in The New York Times, Architect Magazine, and others.

Ketuna Kruashvili
Co-Founder, noastudio.official
Berlin, Germany
More
Ketuna Kruashvili is the co-founder of architectural and design company NOA Studio. After earning a degree in Architecture from the Academy of Fine Arts in Tbilisi, she started her career collaborating with her father and NOA Studio was established. Since 2005 the company provides a client-focused and collaborative approach to each project. With offices in Georgia and Portugal, NOA Studio provides architectural services with different scale, range and function, both locally and internationally.
Ketuna was born in Tbilisi, Georgia.
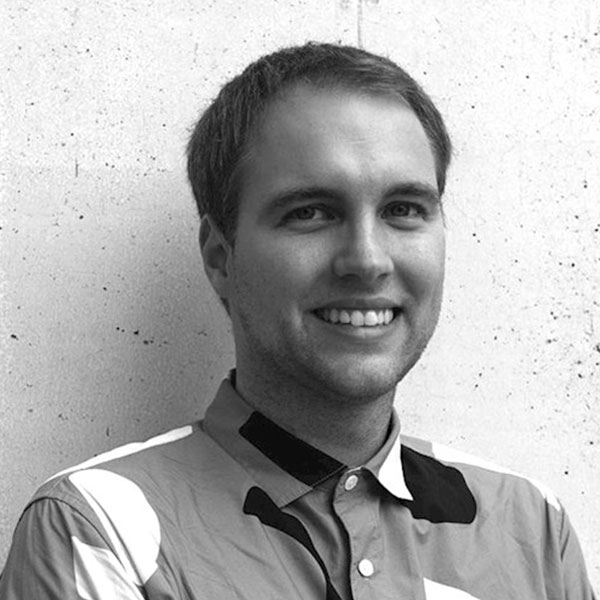
Kyle Schumann
Assistant Professor, University of Virginia School of Architecture
Virginia, United States
More
Kyle Schumann is Assistant Professor of Architecture at the University of Virginia School of Architecture and Cofounder of After Architecture. With a focus on material cultures and public space, After Architecture has completed projects in New York, Pennsylvania, Massachusetts, Vermont, Washington D.C., California, and Europe including a memorial in Washington D.C. and an installation at the Oslo Architecture Triennale 2019.
Schumann received his Master of Architecture from Princeton University where he was awarded the Princeton University Fellowship and holds a Bachelor of Architecture from Cornell University where he was awarded the William S. Downing Prize for Architectural Design. He is the recipient of the Robert James Eidlitz Fellowship and the Robert A.M. Stern Architects Travel Fellowship, which investigated material cultural identities in alpine Europe as manifest through modernism in the work of Otto Wagner, Jože Plečnik, Edvard Ravnikar, and Edoardo Gellner.
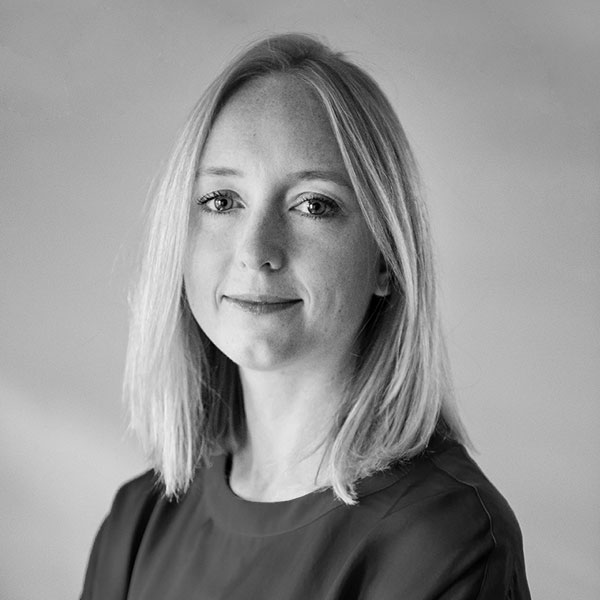
Lilian Crum
Partner at Unsold Studio,
Detroit, MI, United States
More
Lilian Crum is an award-winning Graphic Designer, Partner at Unsold Studio, artist, and Assistant Professor of Graphic Design at Lawrence Technological University. She has spoken about design and her practice in The United Arab Emirates, Canada, Portugal, Russia, and across the United States. In 2019, her design studio, Unsold Studio, represented Detroit as a UNESCO Creative Cities of Design Delegate in Singapore. She received her MFA in 2D Design from Cranbrook Academy of Art and her HBA in Art and Art History from the University of Toronto and Sheridan College.
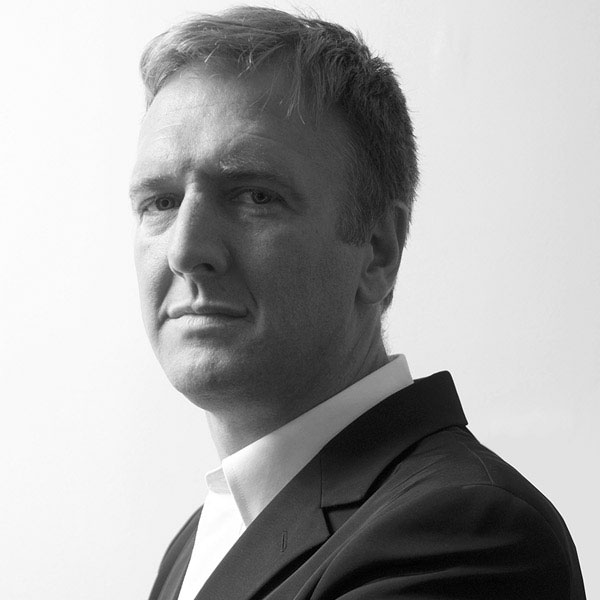
Mark Foster Gage
Founder, Mark Foster Gage Architects
Nebraska, United States
More
Mark Foster Gage is an internationally recognized architect, writer, and associate professor at the Yale School of Architecture where he has taught and conducted architectural research continuously since 2001. For nearly two decades his New York City firm, Mark Foster Gage Architects, has combined his theoretical speculations with the use of emerging technologies and materials into pioneering and celebrated projects. Gage’s work has been exhibited in numerous museums internationally including the MoMA, The Museum of the Art Institute of Chicago, The Royal Academy of Art in London, The National Gallery of Art in Japan, The Hiroshima Museum of Contemporary Art, The Frac Center in France, The Franz Mayer Museum in Mexico City, and the Venice, Beijing, and Prague Biennales. His work has been featured in most major architectural publications as well as Vogue, Newsweek, Fast Company, Wired, USA Today, The New York Times, New York Magazine, Harper’s Bazaar, Surface, and a recent twenty-five page feature in A+U. Television coverage of his work has been produced for PBS, Fox, and MTV, and he was recently the subject of a documentary segment on the Travel Channel China’s program ‘Go as Far as You Can’ which focuses on international innovators in creative fields.
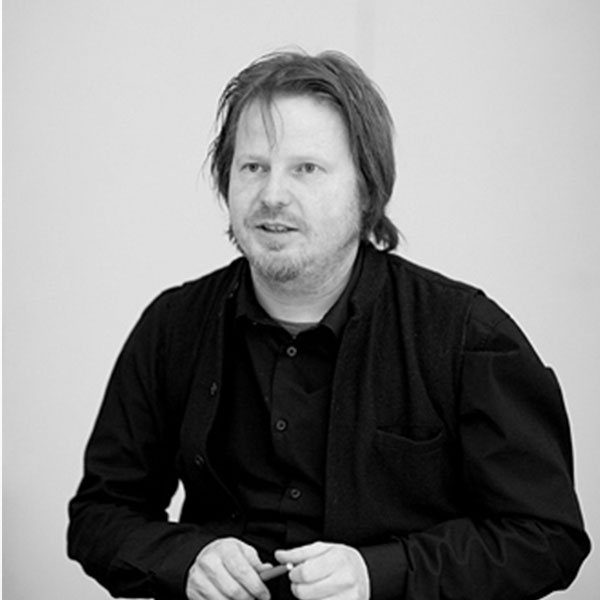
Markus Berger
Founder & Director, Repair Atelier
Providence, Netherlands
More
Markus Berger is a registered architect (SBA) in the Netherlands and principal of the Providence-based art/design workshop The Repair Atelier. He holds a Diplomingenieur für Architektur from the Technische Universität Wien, Austria.
Berger is co-founder and co-editor of the journal Int|AR, which encompasses issues of adaptive reuse, preservation, conservation and spatial alteration. He is also on the editorial board of the journals INTERIORITY (Indonesia) and SISU-LINE (Estonia). Through his work as an artist, architect, designer, editor and writer, and through his research and teaching, Berger critiques conventional architectural thinking and practices and explores how art and design modifications and interventions can activate change in the built environment. Forms of modification, transformation, intervention, reuse and repair are central to Berger’s research and work. His recently published essays include Death of the Architect: Appropriation and Interior Architecture, INTERIORITIES (Interior Reader, edited by Gregory Marinic, Routledge, 2017) and Imagination as an Act: Extended Realities in Interior Urbanism (The Interior Urbanism Reader, with M Grugl, Routledge, 2020).
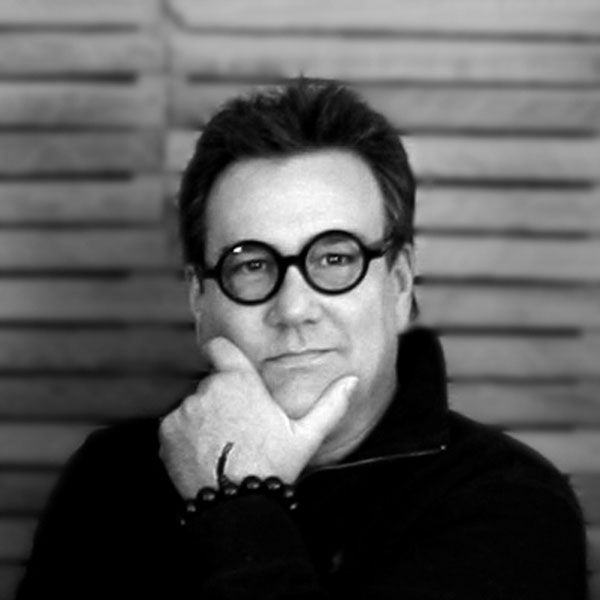
Martin Gold
Professor, School of Architecture, University of Florida
Florida, United States
More
Martin Gold, FAIA embraces the potential of architecture and design to enhance humanity through the places we live. Gold explores humanist philosophy seeking harmony between community, ecology, and humanity as generators of architectural practice, research, and teaching at the University of Florida School of Architecture. His professional work explores philosophical and conceptual ideas drawn from academic discourse and applied architecturally as both useful and speculative cultural artifacts. Conversely, he seeks to translate back to the academy insights and knowledge revealed in practice. Through these complimentary modes of scholarly inquiry and professional production, Gold has produced a range of nationally recognized work including architecture, books, academic papers, and design awards. He is a Fellow of the American Institute of Architects (FAIA) and has 30 years of experience designing sustainable architecture at community and residential building scales. He is the principal of Martin Gold Architects and has served as the founding Director of the CityLab-Sarasota Master of Architecture program (2014-2018), as the Director of the University of Florida School of Architecture from (2008-2014); and as the Executive Director of the Florida Community Design Center (2004-2011). Gold continues to practice, conduct research, teach courses as an Associate Professor at the UF School of Architecture and is the Executive Director of the national Architecture + Construction Alliance.
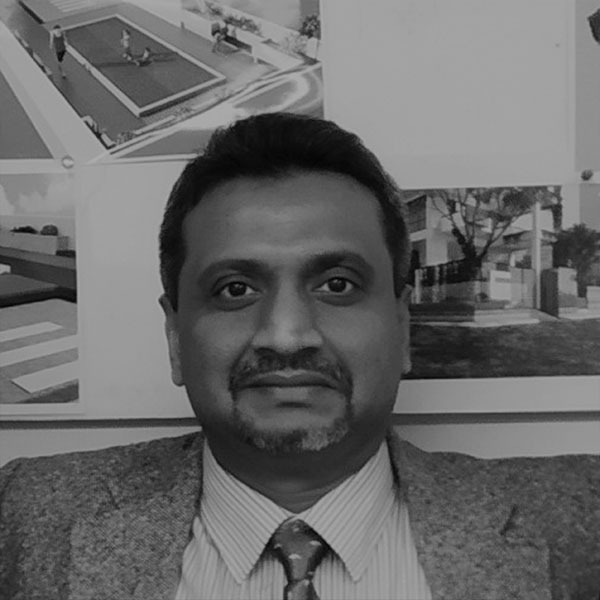
Meheroze Al Hassan
Director & Chief Architect, Credence Housing Ltd
Dhaka, Bangladesh
More
Meheroze Al Hassan, who is regarded as a local Housing Legend, completed his Bachelor degree in Architecture from Bangladesh University of Engineering and Technology, Dhaka, more than two decades back and consequently dedicated himself in designing more than 150 projects in all major metropolises across Bangladesh. Every of his designed buildings intend to craft a unique affiliation between people and architecture, proper exploration of natural resources and human responses, through a distinguished balance among transparency of functions and sufficient geometries. This challenge-loving designer magnificently accomplished varieties of projects, from single family residences to mega residential housing complex, and from tiny interior to large scale urban design. He also worked in different dimensions including Director Design, Chief Architect & Principal Architect and many alike in the arena of Architecture, Construction and Design in Bangladesh.
This gifted built environment designer received a wide range of recognition from home and away including nominations in design awards and he has many times been invited to deliver lectures at influential conferences and universities both locally and globally for his extensive research works and publications. In recent times Meheroze has duly been appointed Lifetime juror in several leading international Design Award platforms including Architecture Master Prize (AMP-USA) & INSPIRELI Awards (CTU Czech Republic Europe) and He also serves as an architectural juror in many design classes.
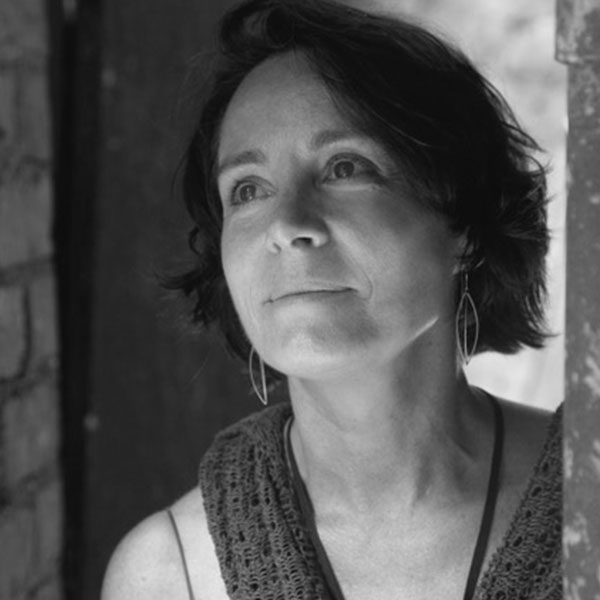
Meritxell Inaraja Genís
Founder, Meritxell Inaraja Arquitecta
Barcelona, Spain
More
Meritxell Inaraja, born February 26, 1968, is a Catalan architect. Born in Vic (Barcelona), Inaraja studied at the Higher Technical School of Architecture of Barcelona (ETSAB). Her style is characterized by compelling exteriors and functional interiors. Inaraja has garnered important commissions for the restoration of historical and industrial complexes and for the design of newly-constructed public facilities and residential buildings.
Inaraja graduated in Architecture from the Technical School of Architecture of Barcelona, Polytechnic University of Catalonia (UPC), in 1994. A year later she earned a postgraduate degree in Museology and Design at UPC. Inaraja is a disciple of the architect Jordi Garcés. For a long time, she worked on projects with Garcés as well as her own architecture practice, located in Vic’s main square, which she founded in 1995. Noteworthy restoration projects include: the old coin factory “La Seca” which was transformed into a cultural complex; the walls of Vic; the Besora Castle; the Tossa de Montbuí Tower; Recently, Inaraja won a competition for the rehabilitation of the Gavà Cooperators Union building, originally designed in 1936 by catalan architects Josep Lluís Sert and Josep Torres Clavé.
Some of her more significant new construction projects are: the Garraf Regional Historical Archive; the Montsià Regional Historical Archive, the Ribera del Ebro Regional Historical Archive, the Palafolls School of Music and Dance. She’s a member of the Cultural Comission of the Heritage of the Generalitat de Catalunya.
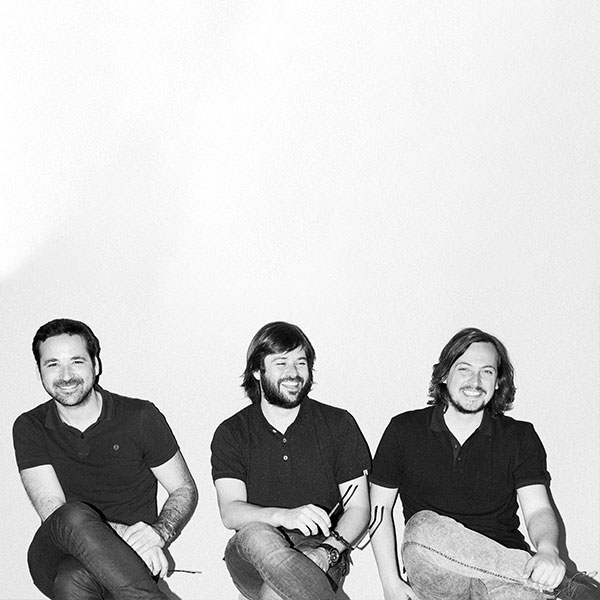
Miguel Crespo Picot, Javier Guzmán Benito, Sixto Martín Martínez
Founders, Zooco Estudio
Madrid, Spain
More
Zooco is a multidisciplinary study of architecture, design and retail founded in 2009 by Miguel Crespo Picot (Santander, 1980), Javier Guzmán Benito (Santander, 1980) and Sixto Martín Martínez (Madrid, 1980), architects by the School of Architecture of Madrid. Currently, they have offices in Madrid and Santander, where we develop projects both nationally and internationally. The work during these ten years covers more than 50 works published in national and international specialized media, some of which have been recognized in various awards such as the prestigious Design Vanguard 2019, NAN Construction 2019, EuroShop Retail Design Award ’18 Shanghai, International Design Media Award 2018 Shenzhen or Casa Decor 2013 and 2014. In 2020, Zooco has been chosen by Forbes magazine as one of the 100 most creative Spanish people in the business world.
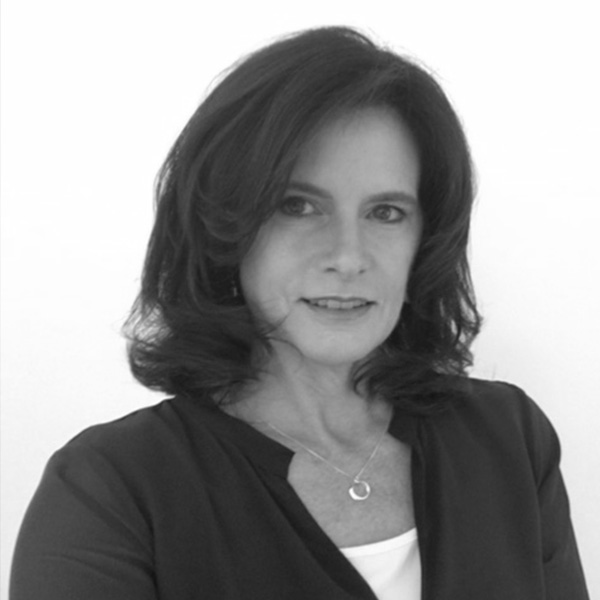
Nancy Clark
Director, UF Center for Hydro-generated Urbanism
Florida, United States
More
Nancy Clark is Director of the UF Center for Hydro-generated Urbanism (UF|CHU), an international initiative promoting prospective studies of adaptation, resiliency, environmental justice and asset preservation of waterway cities. She also serves as Program Director for UF School of Architecture’s MSAS Master’s Degree Concentrations in Sustainability and Regenerative Practices.
Clark teaches courses in architectural design, urban design, and resilience planning. Her interdisciplinary and collaborative project-based research in urban resilience and development for coastal and fluvial cities has been recognized internationally through exhibitions, awards and lectures presented globally including Mexico, Brazil, Italy, South Africa, France, Colombia, and the US. She is editor of Urban Waterways: Evolving Paradigms for Hydro-Based Urbanisms, a UNESCO series publication investigating the environmental, cultural, and economic future of cities on the water in the 21st century. She leads the Sustainable Settlements, Water Management and Renewable Energy Design Lab and is a member the Project Leadership Team for Puerto Rico Re_Start International Research Project and Workshops an ongoing initiative that focuses on the preservation of natural resources and reconsideration of existing settlement paradigms toward a more prosperous and sustainable future for Puerto Rico investigated through interdisciplinary inter-institutional collaborations.
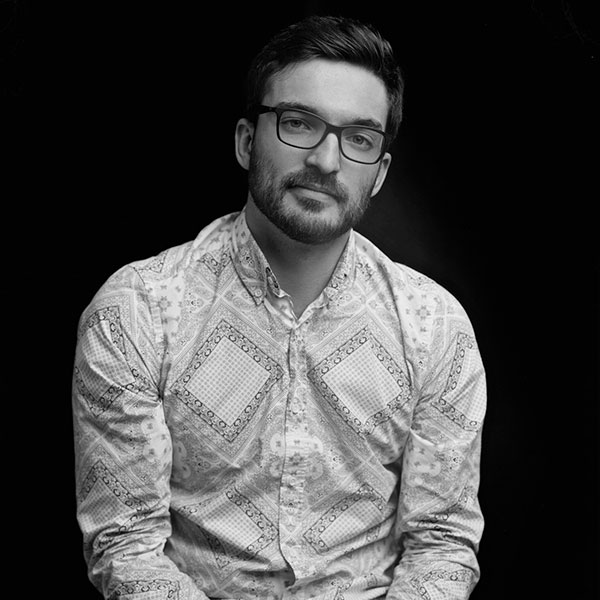
Oscar De La Hera Gomez
Founder, Delasign
New York, United States
More
Oscar is an award winning multidisciplinary designer & technologist and founder of delasign. His work is sold in over 30 countries by the Museum of Modern Art and can be found in over 200 Apple stores around the world. He has presented as one of Spain’s emerging designers at ICFF Talks 2017 and has done work for over 20 Fortune 500 companies including Apple, Nike and Estee Lauder. He has served as a judge for organizations such as the One Club for Creativity, the International Design Awards, the A Design Award, the FWA and the Webbys. His work has reached media outlets that include Forbes, The New York Times, Vogue, The Verge, and The Washington Post.
Oscar, born in Basel, Switzerland, is Spanish and was raised in The Netherlands. He holds a Masters of Engineering in Mechanical Engineering from Imperial College London and an MFA in Products of Design from the School of Visual Arts.
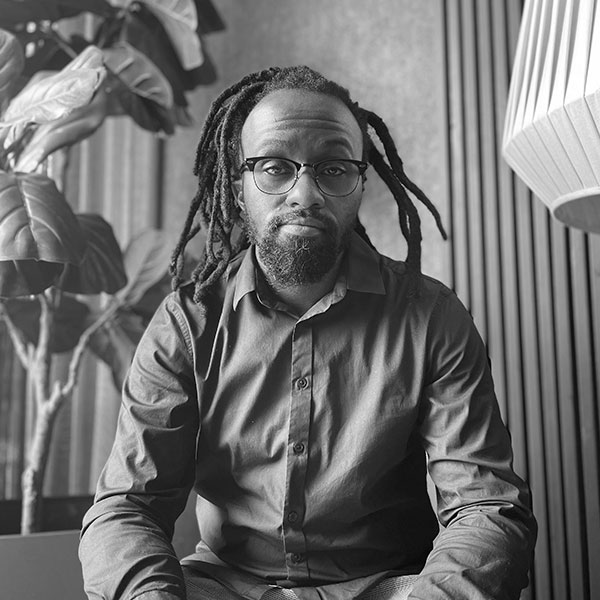
Mlondolozi Hempe
Co-Founder, Broad Based Design
Cape Town, South Africa
More
Mlondolozi Hempe is a South African multidisciplinary designer, curator and consultant based in Cape Town . His work covers furniture design, architecture, interior design and sustainable design consulting. Through his company Umongo he has curated exhibitions at Design Indaba, and Santa Fe New Mexico. His aesthetic for design can be seen from collaborations with internationally recognized South African designers and artists. He believes collaboration is a strong foundation for purposeful design . Some of Hempe’s work that has greatly illustrated his design palette and unique perspective include Imdadu bench, Dream Chair , A Xhosa inspired living space, A Dining Space, Art Meets Design, Wooden Potjie, Design Indaba, African Contemporary Art Sant Fe.
He is the co-founder and design director of architectural studio Broad Based Design their focus is on redefining affordable housing to give access and opportunity to everyone. He shared his philosophy in global stages, such as the UIA 2017 in Seoul where he presented his paper “Integrated Living in a Post-Apartheid Sate”.
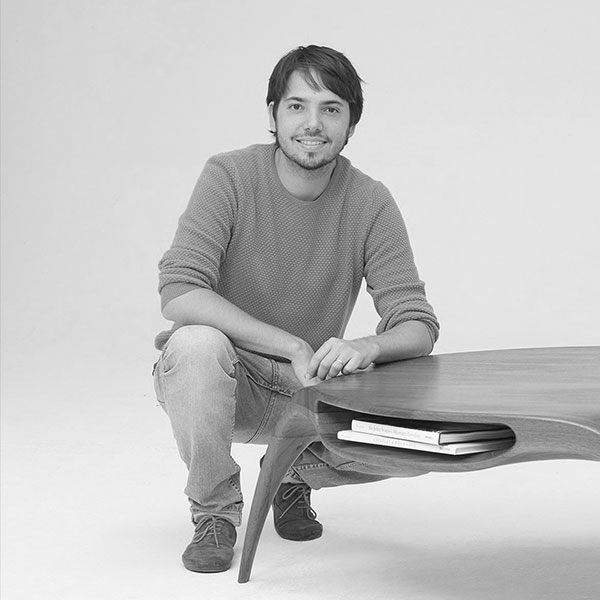
Pablo Vidiella Huguet
CEO, HenkaLab
London, United Kingdom
More
Pablo Vidiella was born in 1984 in Madrid, where he is currently based. Interested in arts, he decided to study Architecture, obtaining the degree in 2013. After that he moved to London, where he started working in a well-known architectural practice, having the opportunity to work in different fields and scales of architecture and design, getting in touch with technical and digital fabrication. Back in Madrid, he decided to train and focus exploring and investigating creation boundaries as a personal challenge until today.
He has been invited to participate as grand jury panel at Muse Design Award 2020 competition in New York, and his works have been published in numerous international media.
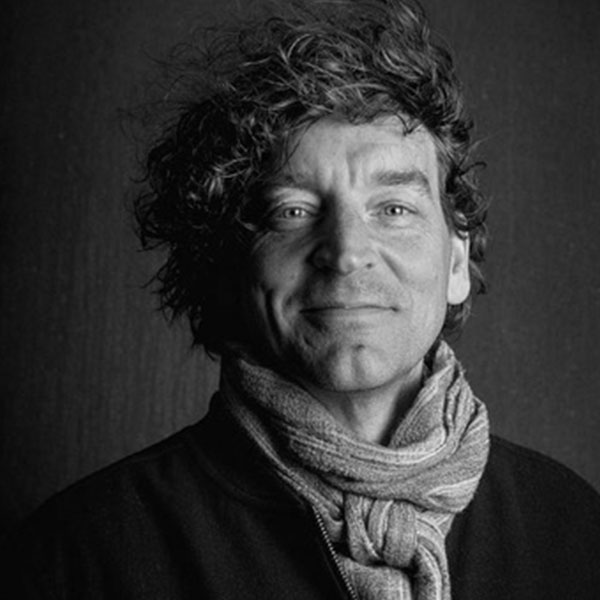
Per Franson
Head of Division, Arkitektur Grundutbildning
Stockholm, Sweden
More
Per is a practising architect and educator at KTH Royal Institute of Technology, Sweden. Per has won numerous awards for his Architecture and has been teaching and been part of many International panels and jurys for many years. 20 years of running his own practice in Stockholm Per has great experience of the profession of Architecture and is keen on bringing practice, education and research closer together.
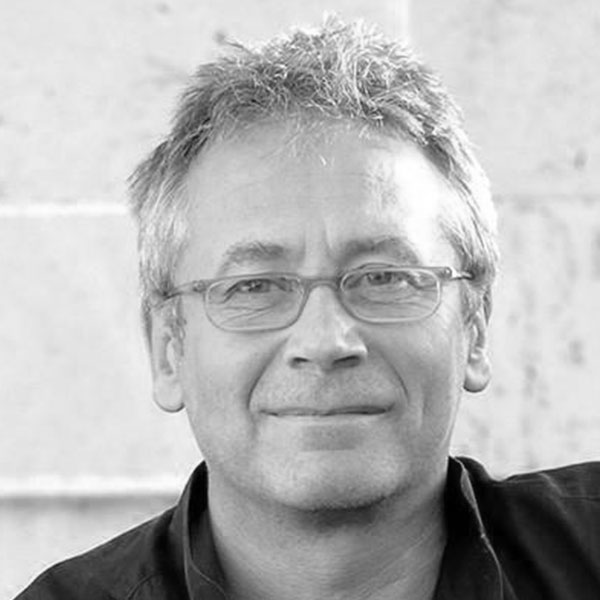
Peter-Bishop
Professor, The Bartlett School of Architecture
London, United Kingdom
More
Peter is a Professor of Urban Design at The Bartlett School of Architecture, University College London and a Director of Bishop and Williams ltd. For 25 years he was a planning director at four different Central London Boroughs, and has worked on major projects at large and complex sites in the UK, including Canary Wharf and King’s Cross.
In 2006 he was appointed as the first Director of Design for London, the Mayor’s architecture and design studio, and in 2008 served as the Deputy Chief Executive at the London Development Agency. In 2011 he carried out a policy review on behalf of the Government, “The Bishop Review”, on ways in which the quality of design in the built environment may be improved. Between 2011 and 2018 he was a director at Allies and Morrison and was involved in projects including master planning frameworks for Old Oak Common (High Speed 2 interchange), Northolt, and Ansan City Centre (Korea).
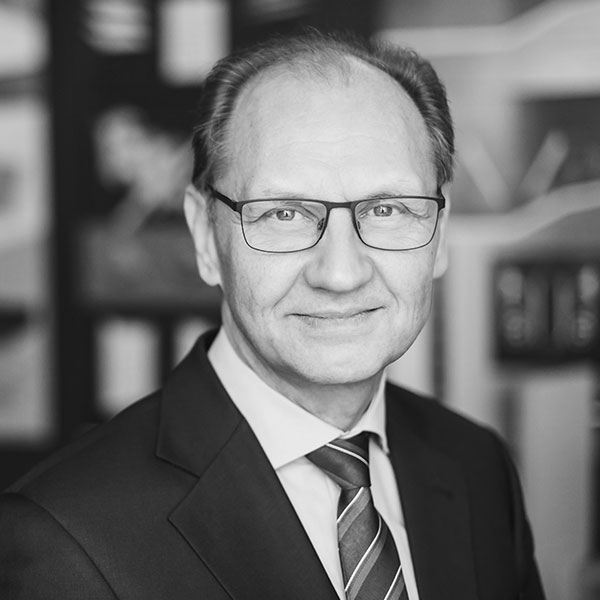
Jonas Jakaitis
Professor & HOD, Faculty of Architecture, Vilnius Gediminas Technical University (VGTU)
Vilnius, Lithuania
More
He is a Doctor of Humanities, professor and the Head of the Department of Design at VILNIUS TECH. Jonas Jakaitis graduated master degree in Architecture from the Vilnius Gediminas technical University (1997). He holds PhD in History and Theory of Art (2007). He is a certified architect expert, an expert of the Lithuanian Evaluation Centre of the Quality of Studies, a member of the Agency for Science, Innovation and Technology under the Ministry of Economy of Lithuania, an ambassador for Lithuania from UK Design Council etc.
Jonas Jakaitis is a member of Association of Lithuanian of Landscape Architects and Lithuanian Association of Architects, also is a Board member and Chairperson of experts at Association of Lithuanian of Landscape Architects. Jakaitis is involved in a number of programmes, projects (such as „Design for Europe” at Design Council of UK) and other commissions, takes part in different workshops and scientific programmes. He has prepared more than 70 publications and several training books including the monographs.
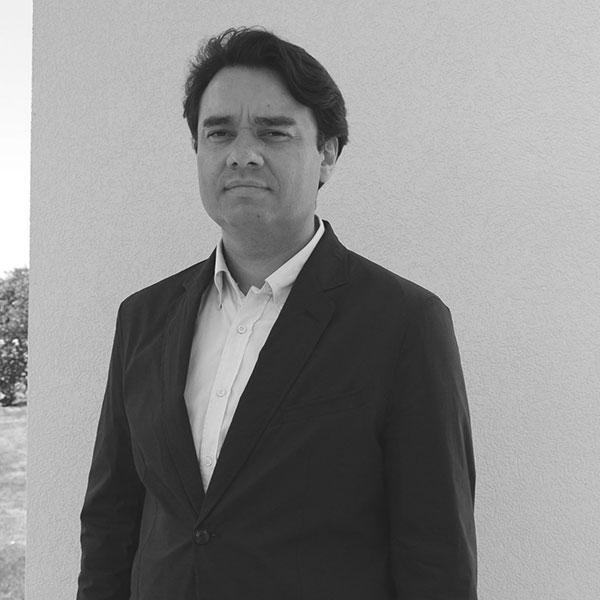
Raulino Silva
Founder, Raulino Silva Arquitecto Unipessoal Lda
Norte Region, Portugal
More
Raulino Silva was born in 1981 and is an architect at the Escola Superior Artística do Porto. Since 2011, he has his own office in Vila do Conde, Portugal.
The work built has received several awards, most notably the 2A Continental Architectural Awards, by 2A Magazine, the International Architecture Awards, by The Chicago Athenaeum Museum of Architecture and Design, the IF Design Awards, by the IF International Forum Design GMBH, the Iconic Awards, by the German Design Council, the Baku International Architecture Award, by the Order of Architects and Europe 40 Under 40 Awards of The European Centre for Architecture.
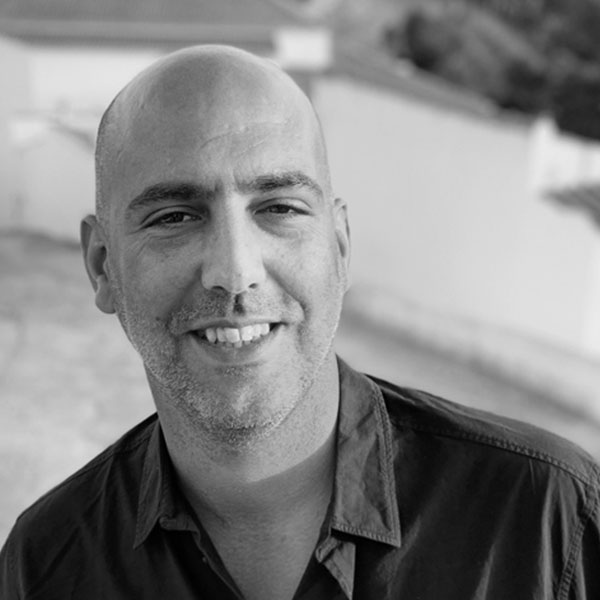
Ricardo Gomes
Partner, KWY.STUDIO
Lisbon, Portugal
More
KWY.studio’s partner Ricardo Gomes was born in Portugal and studied architecture in Lisbon. Worked at the Chinati Foundation in Marfa, Texas and with the artist Olafur Eliasson in Berlin. He taught architecture at the UDK in Berlin and art at DIS Copenhagen. He lives and works in Lisbon and Copenhagen.
KWY.studio is a multidisciplinary platform investigating the nature of collaboration within the context of specific projects. Founded in 2009 by architects Ben Allen and Ricardo Gomes in Berlin, and curator and editor James Bae in Los Angeles, KWY’s projects are collaborations between the principals and invited specialists. Recent collaborators include artists, writers, curators, educators, designers and other architects. With few initial preconceptions, each project begins with dialogue and analysis between the collaborators. This process-oriented methodology often leads to diverse thoughts that are otherwise unexpected and unimaginable.
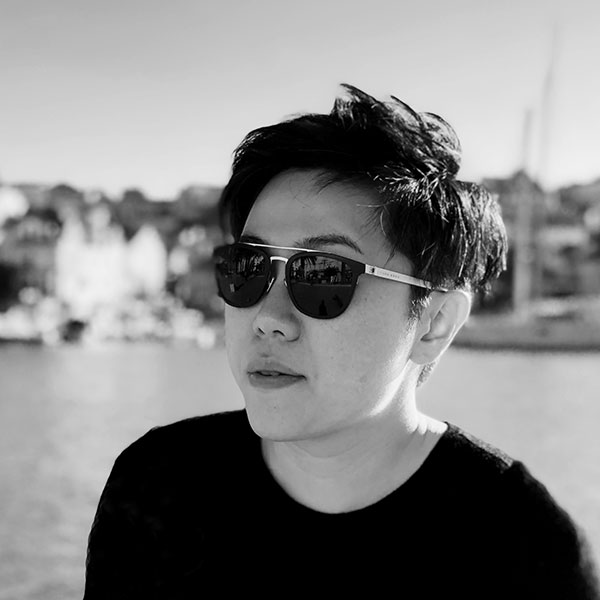
Ronn Lee
Creative Director, BEAMY
Shanghai, China
More
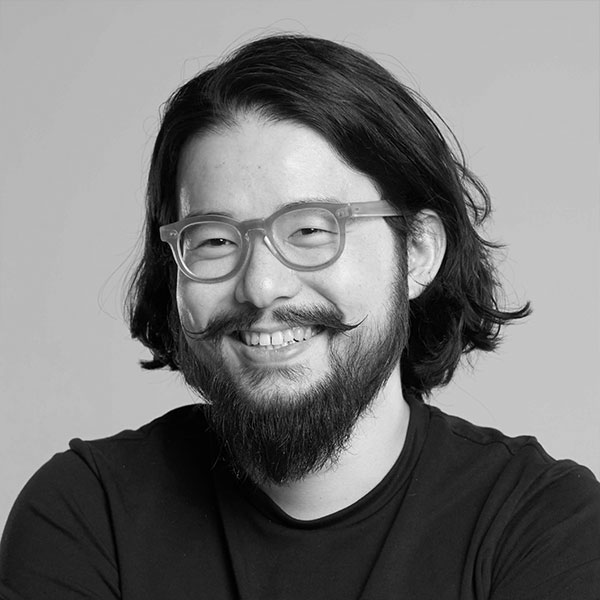
Sheng Hung Lee
Designer and Engineer, MIT & IDSA Boston Vice Chair,
Boston, United States
More
Sheng-Hung Lee is a designer, MIT AgeLab researcher, MIT xPRO course experience designer, and Vice-Chair at IDSA Boston. He is inspired by multiple domains of knowledge, different perspectives, and he thrives on creating new value for clients on multi-disciplinary teams. He is trained as an industrial designer and electrical engineer, and his approach to problem-solving is influenced by his passion for how design and technology impact and can be integrated into society. He was invited to be a jury member for multiple international design competition including IDEA, Spark Design Award, IDA Award, and A’ Design Award and Competition. He is a member of the World Design Organization (WDO), Asia Designer Communication Platform (APD), Taiwan Society of Technology and Sociology, Phi Tau Phi Scholastic Honor Society, and China Technical Consultants Inc.

Shuang Guo
Fashion Design Director, Fame Fashion House,
New York, United States
More
Shaly Guo is a talented New York-based designer/artist from the School of Art Institute of Chicago with a very unique and imaginative style. She is also the Designer of Petite Studio, Co-founder of Varena de Bella, ETFashion Couture Enlightenment Instructor, and currently in the process of establishing her own brand.
Her work is characterized by an imaginative flair with a touch of boldness and has been showcased at a variety of events including New York Fashion Week, Austin Fashion Week, and Chicago Fashion Week as well as international fashion magazines such as Vogue, Sanction, Soleil, etc. Prior to starting her own independent clothing line, Shaly Guo, she worked extensively under internationally renowned brands such as Anna Sui, Marc Jacobs, Louis Vuitton, Club Monaco, etc. Shaly always has a passion for old toys as imaginative tools to cross the boundaries of reality and float into a fantasy world. Shaly is a CFA member and a judge of ETFashion GDA and Muse design award.
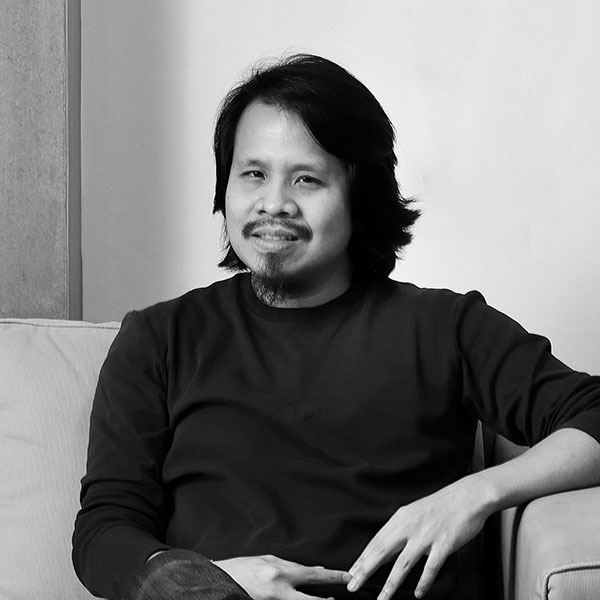
Somchana Kangwarnjit
Executive Creative Director, Prompt Design
Bangkok, Thailand
More
We are the branding studio and packaging design team which has been winning many world class awards as many as 99 trophies in many worldwide competitions from many renown design institutions in USA, China, Japan, Germany, UK, Australia and many others.
Our participation in international competition ensures our proven expertise and experience in branding and packaging design. Though we are satisfied with many renown awards, they are not all targets of our work. Our client success and satisfaction is ultimately the true reward to us. Somchana is President of the Thai Package Design Association (ThaiPDA). He is invited to be a keynote speaker at the TEDx ChiangMai.
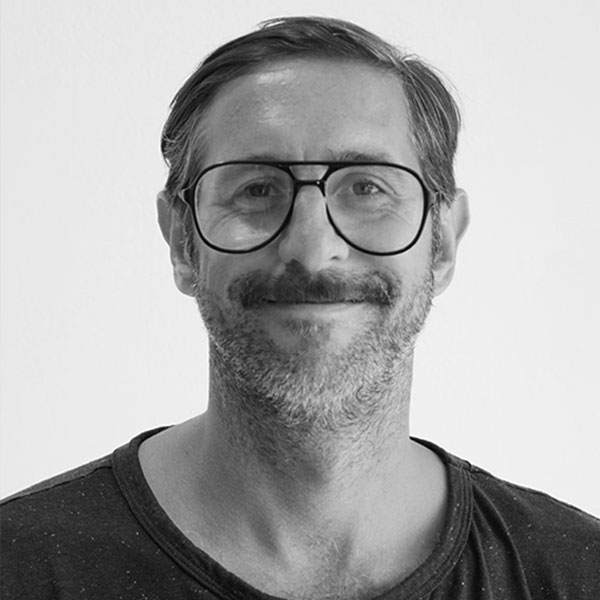
Steve Coy
Associatet Professor of Graphic Design at LTU
Detroit, United States
More
Steve Coy received a BFA from the University of Michigan (2001) and an MFA from University of Hawaii (2007). He is currently an assistant professor of Graphic Design at LTU. Coy works in many mediums ranging from street art, performance, video, installation, new media, design, and photography: often in various combinations. He currently lives and works in Detroit, Michigan. His works have been displayed in Beijing, Sydney, Melbourne, Berlin, Art Basel Miami, Honolulu, and London among other cities.
Coy’s work has been featured in The New Yorker, New York Times, Rolling Stone Magazine, USA Today, The Economist, Art Ruby, Bad at Sports, Culture POP, Juxtapose and the Huffington Post
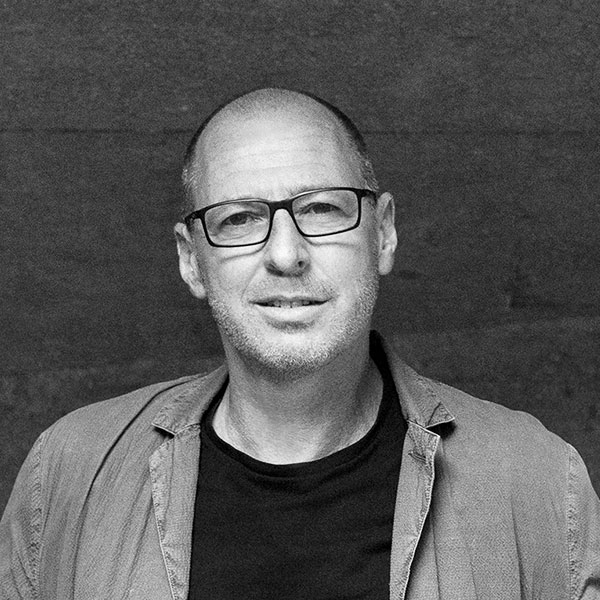
Steve Trstenjak
Principal, Regional Leader - Design,
Woods Bagot
More
Steve Trstenjak graduated as an architect at University of Technology, Sydney in 1990 and was subsequently invited back as a Design Tutor at the School of Architecture. He has worked for several Internationally recognised firms including Harry Seidler and Associates, Foster + Partners and is currently a Principal and Regional Design Leader at Woods Bagot.
Steve’s passion for design spans all sectors and scales and has led him on a global journey delivering projects in cities all around the world. His inspiration and narratives have translated into various building typologies including infrastructure and large-scale urban masterplans. Steve has a particular interest in how people live and use their built environment that transcends culture and heritage. He believes that architects and designers have a responsibility to positively impact and improve people’s lives in both the private and public domain. This responsibility also includes consideration for the global environment to ensure future generations will benefit from the same resources we all currently enjoy. Simply put, he says, “It’s about lifting the spirit and building better spaces for people to enjoy”.
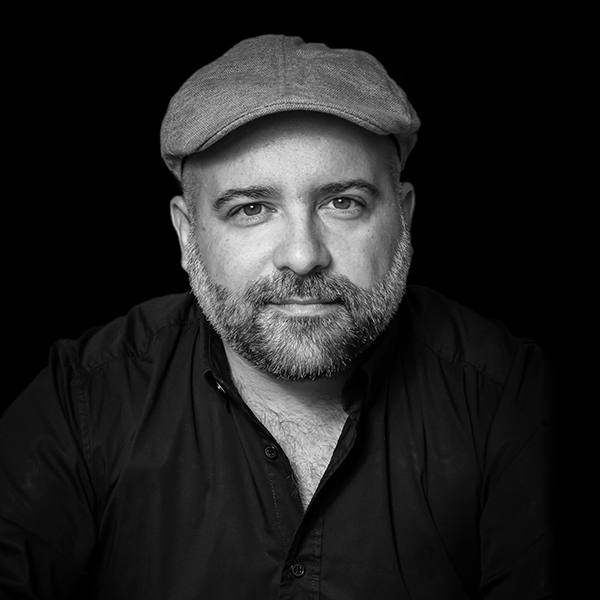
Tiago do Vale
Senior Architect, Tiago do Vale Architects
Braga, Portugal
More
Architect by the University of Coimbra, was Senator and Member of the Assembly of the University. Doctoral candidate and Postgraduate on Advanced Studies in Architectural Heritage by the Faculty of Architecture of the University of Porto. Editor of Design Media Publishing’s “Urban Complex” book, and its Chinese edition by Liaoning Science and Technology Publishing House “城市综合体”. Published throughout the world, Tiago do Vale has given lectures and signed articles on architecture, urban planning and rehabilitation in several publications. His work has been exhibited both in Portugal and abroad.
Juror for the 2016 and 2017 editions of the DAS Awards (Moldavia). Juror (on behalf of the Portuguese Architects Board) for the 2016 and 2017 editions of the João de Almada Award (Portugal). Juror for the Architecture MasterPrize since 2020 (United States of America).
Juror for the Muse Design Awards since 2020 (United States of America).
Juror for the Muse Hotel Awards since 2020 (United States of America). Curator of the “Urban Dialogues, International Architecture Congress” in 2014 (Portugal). Curator of the 2015, 2016, 2017, 2018 and 2019 editions of the “Mesturas, International Architecture Encounters Galicia-Portugal” (Spain and Portugal).
Columnist at the RUA Magazine.
2021 International Design Awards, Third Prize
2020 DNA Paris Design Awards, First Prize
2019 National Wood Architecture Award, Finalist
2019 Architecture Masterprize, Small Firm of the Year
2019 Baku International Architecture Award, First Prize and Honorable Mention
2019 Muse Design Awards, Platinum Award and Double Gold Award
2018 Architecture MasterPrize, Honorable Mention
2018 Blueprint Awards, First Prize
2018 International Architecture Awards, Third Prize
2018 Global Architecture & Design Awards, Honorable Mention
2018 Architizer A+Awards, Double First Prize
2018 International Design Awards, Third Prize
Previously Featured Jury
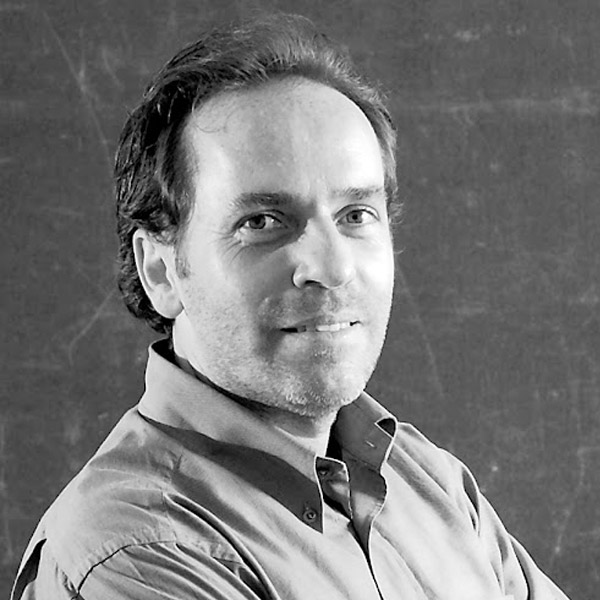
Luigi Coccia
Full Professor of Architectural Design
School of Architecture and Design
University of Camerino, Italy
More
He is an architect and an educator. He graduated ‘summa cum laude’ from the University of Studies “Gabriele D’Annunzio” of Chieti-Pescara in 1991. Ph.d and Post-Ph.D in Urban Planning in “Federico II” University of Studies of Napoli. Now is Full Professor of Architectural Design in the School of Architecture and Design, University of Camerino.
The activity of theoretical research carried out in the years moved the attention towards the process of territoriality of urban phenomena, developing studies and projects on contemporary city and territory.
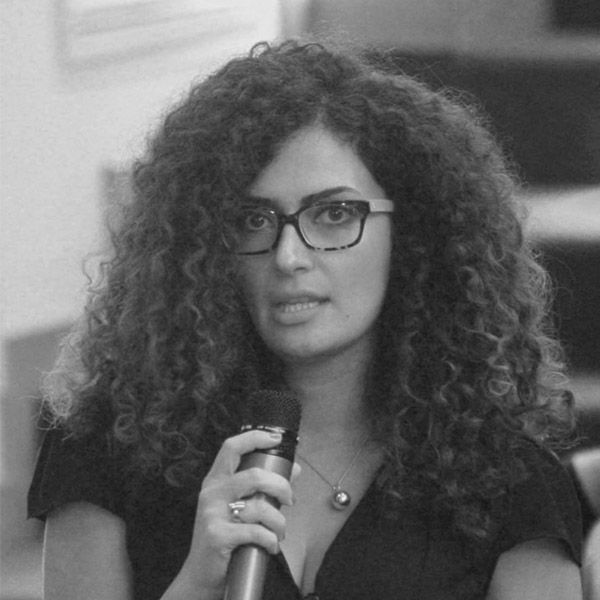
Rasha Sukkarieh
Senior Lecturer, Faculty of Architecture, BAU
More
Rasha Sukkarieh is a Lebanese-Argentinian architect and researcher, expert in computational design and digital fabrication. Rasha holds a Bachelor’s in Architectural Engineering from Beirut Arab University (BAU) and Master’s in Advanced Architecture II from Institute for Advanced Architecture of Catalonia (IAAC). After practicing at leading firms in the Middle East and Spain, Rasha is currently a senior lecturer at the Faculty of Architecture at BAU, investigating the new digital paradigms and design strategies applied in the architecture process through experimental methodologies. Rasha is the coordinator of the annual IAAC Global Summer School for Beirut node since 2016. She is a TechWomen fellow and an IIE alumni.
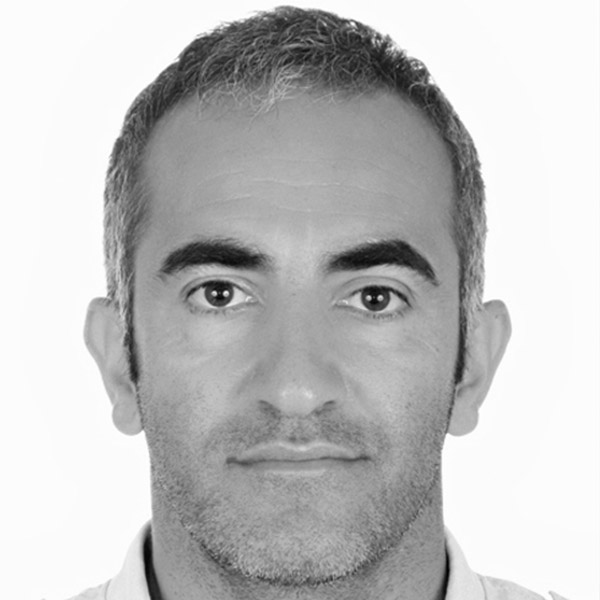
Shadi El-Khoury
Assoc. Professor
Faculty of Architecture Design & Built Environment
Beirut Arab University
More
Shadi Khoury is an Associate Professor in the Faculty of Architecture – Design and Built Environment, Beirut Arab University since 2016. He studied architecture in Beirut and Rome. He graduated from “Sapienza” University of Rome. In 2006 he began practice as a professional designer. In 2015 he received his Ph.D. in architectural design from “Sapienza” University of Rome. He began his teaching experience as an assistant to undergraduate courses at “Sapienza” University of Rome Faculty of Architecture while continuing the practice of the profession of designer. His professional interests include using varied architectural subjects such as computational design, digital fabrication, and material innovation.
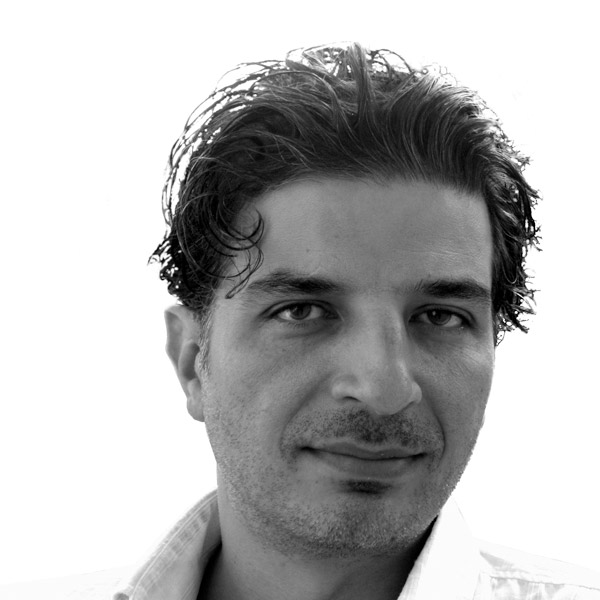
Karim Najjar
Founder, Najjar Najjar Architects
Vienna, Austria
More
Najjar Najjar Architects is an interdisciplinary practice where passionate professionals share their excitement for design and research. Founded in 1999 by International Architects Karim Najjar and Rames Najjar, the studios are based in both Vienna and Beirut. Creating innovative and experience driven architecture has always been important, and is reflected in the studio’s many recognitions through which it has made its name. With awards, publications, and exhibitions in Berlin, Paris, Beirut, Tokyo, and beyond, the studio’s work has proven that diversity is its strength.The multilingual team produces a variety of design work ranging from industrial and residential architecture to yacht and installation design.
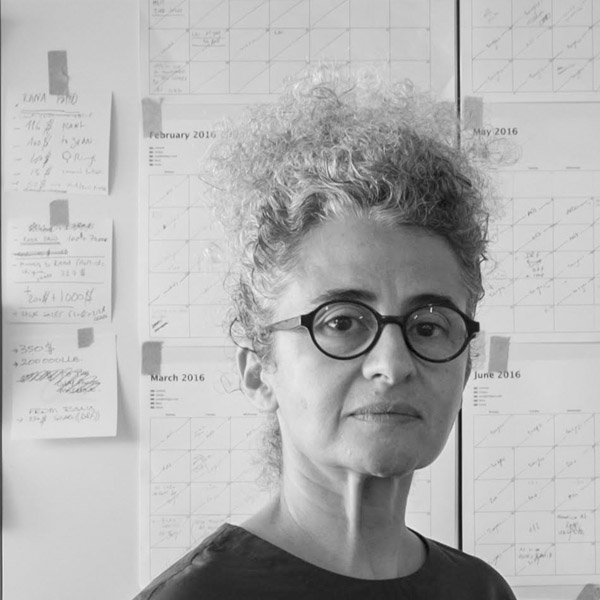
Rana Haddad
Urban Designer | Activist
More
Rana Haddad, an AA graduate, acquired the title of an activist as she practiced architecture and design in the post war conflicting city of Beirut. Starting In 1997 her research workshop was setup with her practice with the aim of questioning the ability of objects and places to become means of political expression in Beirut. Soon after, these quests turned into installation works puncturing the city grabbing people’s attention locally and internationally. With her students and colleagues, Rana Haddad has produced several public installations and performances in Beirut, Mantes la Jolie, Bern, Geneva, Algiers, Italy, New Zealand and lately got exhibited in the MAM, USA. She has lectured and given workshops in many art and architecture international institutions that includes Urbandrift, Berlin, the Geneva School of Fine Arts and Design, with Studio Kajima at ETH University, Zurich and in Copenhagen. Most recently she was invited to lecture at the Architectural Association AA London, University and UC Davis USA, and Bath SPA University, UK. She is currently an assistant professor at the American University of Beirut.
In 2013, she co-founded 200Grs. The studio’s two founders are both drawn from Beirut’s constraints and the many challenges facing those who live in this complex city. In response, 200Grs works actively with local Lebanese artisans, to promote their craftsmanship and keep their knowledge and skills – which are at risk of disappearing – alive. Recently the Victoria and Albert Museum, V&A in London, UK; acquired from 200Grs the ‘Stuck Stick’ series.
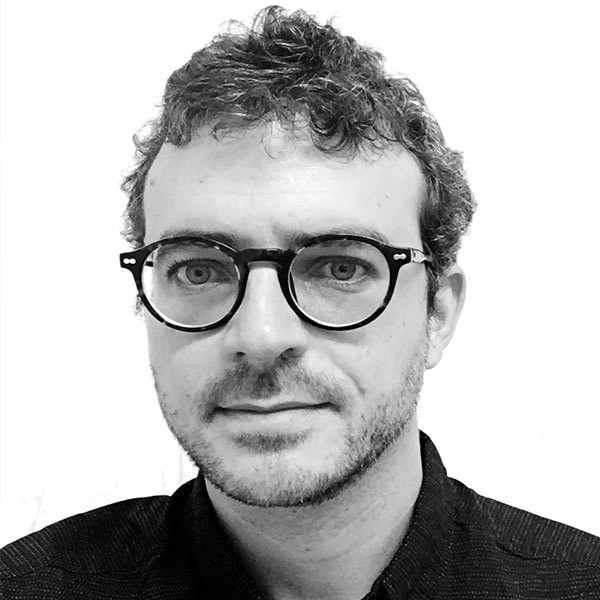
Marwan Zouein
Assistant Professor of Practice
School of Architecture & Design, Lebanese American University
More
Marwan Zouein is a practicing architect and an Assistant Professor of Practice at the School of Architecture and Design, Lebanese American University. He holds a DPLG from the Ecole National Superieure d’Architecture de Paris-Belleville, and a DEA from the Polytechnic University of Madrid – ETSAM. He is a founder of the Spanish architecture office [casaleganitos] that works between Beirut, Madrid and London and operates on a variety of scales, from furniture design and ephemeral events to architecture and long-term urban strategies.
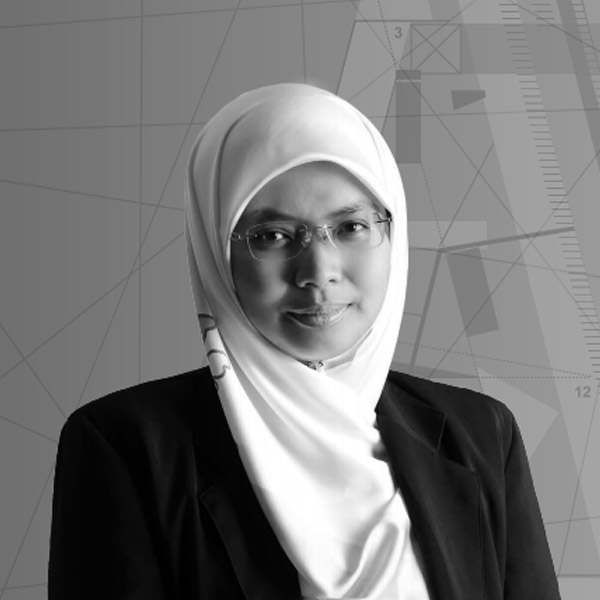
Dr Nur Dalilah Dahlan
Senior Lecturer
Department of Architecture,
Faculty of Design & Architecture,
Universiti Putra Malaysia
Selangor, Malaysia
More
PhD Cardiff University, UK, Master Science (Architecture), Universiti Putra Malaysia, Bachelor Science (Architecture), Universiti Malaya
Working Experience: Faculty of Design & Architecture, Universiti Putra Malaysia, Indoor Environment Quality (IEQ) Lab, The University of Sydney, Australia, Faculty of Design & Architecture, Universiti Putra Malaysia, Forest Research Institute Malaysia
Field of Specialization: Design adaptation mechanism within thermal spaces, Research Areas of Interest: Applied Ergonomics and Indoor Environmental Quality
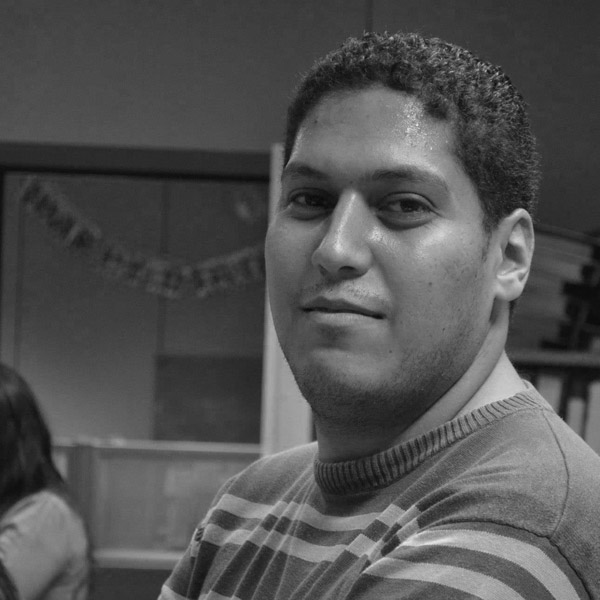
Osama Omar
Egyptian Scientist, Ph.D.
Alexandria University ”Nanoarchitecture and Global Warming“.
More
Osama Omar is an Associate professor of Architecture in Beirut Arab University, Faculty of Architecture Design and Built Environment Beirut, Lebanon. He is an Egyptian Scientist, Finished his PHD Degree from Architectural Department – Faculty of Engineering – Alexandria University ”Nanoarchitecture and Global Warming“. My Master degree was about “Advanced daylighting technologies for sustainable Architecture”. Moreover, he has experience in the Accreditation process with RIBA. Also, he had published three books in Germany and USA and several research papers in International journals (Q1, Q2) in environmental issues, climate change, zero energy, nanoarchitecture, intelligent building.
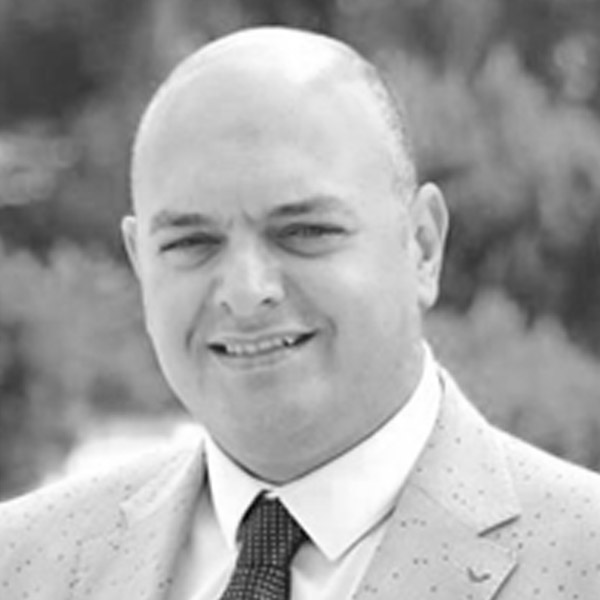
Maged Youssef
Associate Professor,
Faculty of Architecture - Design and Built Environment,
Beirut Arab University, Lebanon
More
He received his Doctorate of Architecture from Cairo University and
studied both the undergraduate and postgraduate levels at Ain
Shams University, Egypt. He is an architect and a lecturer teaching
(Theory of Architecture), (Architectural Design), and (Architectural
Criticism) at the Faculty of Architecture – Design & Built Environment, Beirut Arab University, Lebanon. He published many papers in international conferences and journals. In addition, he published four books in the field of 'Theory of Architecture'. The latest is entitled: 'Architecture and Metaphor', Beirut, Lebanon, 2016. Travelling to many countries around the world contributed in building the architectural character and knowledge of Dr. Maged Youssef.
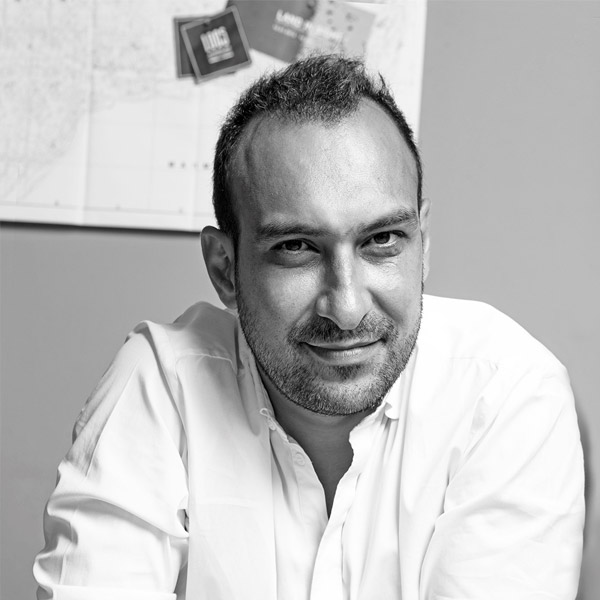
Alper Derinbogaz
Founder, Salon Architects
Istanbul, Turkey
More
Derinbogaz has been recognized among Europe 40 Under 40 2019, has gained many awards, recognitions and honours internationally including German Design Award in 2018, Good Design Award in 2018, World Architecture Award in 2017, Plan Award for Innovative Architecture in 2015, YAP Program of MOMA shortlist and A+ Architizer Award 2015. He represented Turkey in the 14th Venice Biennial International Architecture Exhibition in its debut year of the Pavilion of Turkey in 2014. Three of his built works, Gate, Panorama and Augmented Structures were included in the Best Architecture of the Year Selection, and he received the Arkitera Young Architect Award in 2011.

Angela Lee
Principal, Asia Pacific Managing Director
HKS Architects, Singapore
More
As managing director of Southeast Asia, Angela is responsible for the overall performance and strategic direction of HKS in that region. She has 24 years of healthcare planning experience and participating in the design and planning of over 12 million square feet of healthcare projects worldwide. These LEED and JCI Accredited medical projects have ranged in size from 15,000 to 3.5 million square feet with bed counts from 30 to 1,650 beds. Angela’s projects have been honored with design awards from both the AIA and Modern Healthcare. She has been recognized in publications such as Healthcare Design, Health Facilities Management, Healthcare Design Ideas and Medical Construction and Design.
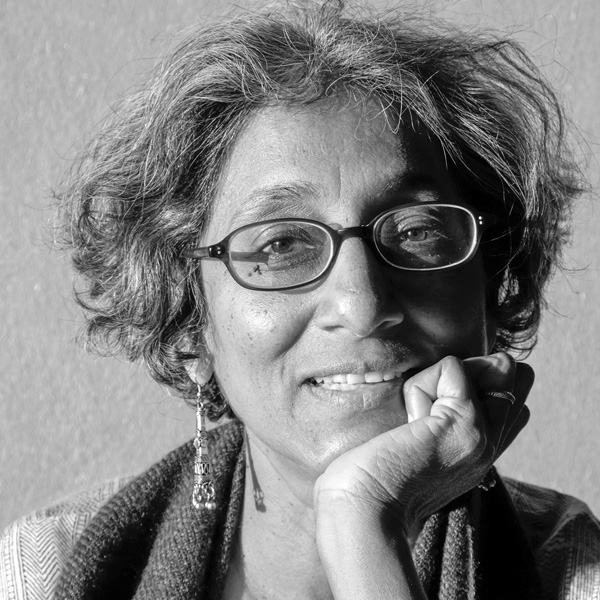
Chitra Vishwanath
Principal, BIOME
Bengaluru, INDIA
More
Principal Architect and Managing Director of BIOME Environment Solutions Pvt Ltd, Chitra Vishwanath has been involved in more than 500 projects encompassing construction of buildings of all sizes and water harvesting and sanitation structures with specific relevance to the ecology of the sites. Her firm is based in Bengaluru and has been running her own architectural firm since 1991, working with other architects on many projects in India and Africa.

David Simister
Creative Director, Aedas
United Kingdom
More
David is a long standing Civic Trust Assessor and has served as an RIBA Awards judge. He won the CABE Building for Life Award and the RIBA Award for Chorlton Park Housing whilst at Stephenson Bell. Recently appointed External Examiner to Northumbria School of Architecture in Newcastle, David also maintains links with other Schools of Architecture. He is a member of ARB and RIBA and a Fellow of RIAS
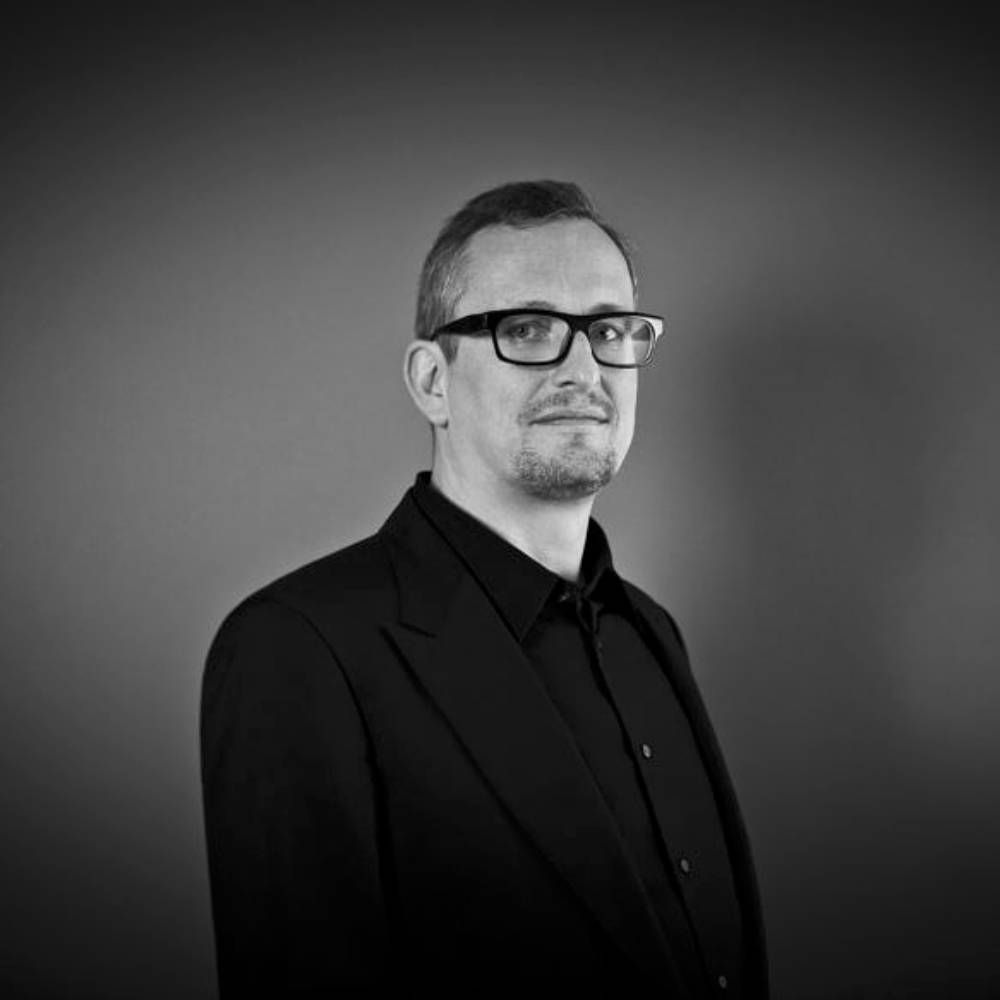
Helmut Kinzler
Associate, Zaha Hadid Architects
London, United Kingdom
More
Helmut joined Zaha Hadid Archtiects in 1988 as a designer and project architect. He has subsequently worked on a series of important architectural, design and exhibition projects. His current focus is the development and the realization of high-end residential projects.
Education:
Helmut has a degree and diploma from the Staatliche Akademie der Bildenden Künste, Stuttgart (1995 – 1996) as well as a Bachelor of Architecture diploma from University College, London (1998).
Teaching:
He has taught in the Bartlett School of Architecture and been a guest critic at the Barlett, University College London, the Architectural Association and other schools in London, Stuttgart, Berlin and Karlsruhe, Germany.
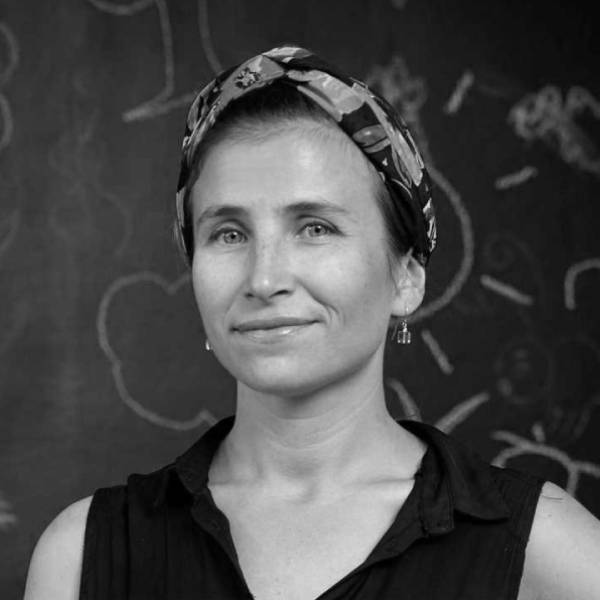
Joana Dabaj
Principal Coordinator and Co-founder Catalytic Action
United Kingdom
More
Joana holds a BSc degree in Architecture from the American University of Beirut and an MSc in Building and Urban Design in Development from the University College of London. She has developed her experience around architecture, sustainable development, cultural heritage, migration and human rights across several contexts in Lebanon, UK, Syria, Iraq, Greece, Cambodia, Brazil, Colombia and Thailand. Her recent practice revolves around working closely with communities following a bottom up design approach

Maria Luigia Micalella
Co-Founder, C.A.O.S. Studio
Italy
More
Accaemic year 2007/2008 she graduated in Architecture at the University of Rome “Sapienza”, Faculty of Architecture “Ludovico Quaroni”. In 2009 she specializes with a thesis on the LEED Standard, at the International University Master’s Degree in Project Management Architecture Complex – Wisdom of the Rome Faculty of Architecture “Ludovico Quaroni” CAVEA – ENSAPLV – Paris. In 2010 he won his doctorate in Architecture Theory and Design – diap – at the Faculty of Architecture, Sapienza. She worked for years to design the course and composition of Synthesis, with prof. Pazzaglini and Design Workshop I with prof. Trasi. Tutor of workshops and Co-Thesis. She worked for two years in a study-group he founded in 2011 the study Architectural contamination.
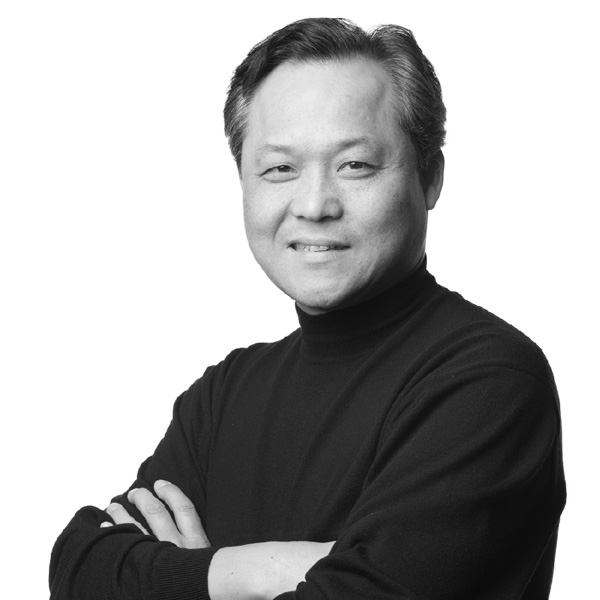
Michael Kang
Healthcare Design, Design Leader
SmithGroupJJR, Washington D.C., USA
More
Michael leads SmithGroupJJR’s design review committee, which ensures that all the firm’s projects live up to the highest design quality standards. He applies the same discerning eye to his own work. Michael has served as principal designer on many of SmithGroupJJR’s most notable international projects: the award-winning Postech Digital Library at the Pohang University of Science and Technology in Korea, and Shuguang Hospital in Pudong, China, the country’s first to combine the practices of Chinese and Western medicine. SmithGroupJJR was selected as the planning and design architect for the China project as a result of an international design competition among leading healthcare architects.
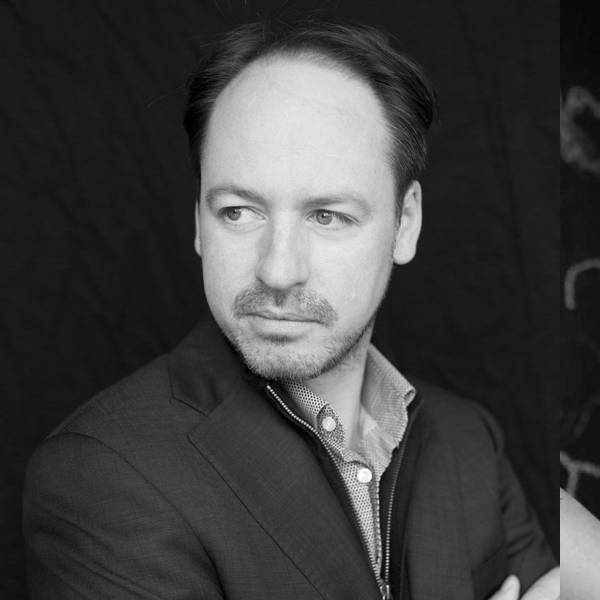
Michel Schreinemachers
Founder, NEXT Architects
Amsterdam, Netherlands
More
Michel Schreinemachers graduated from Technical University Delft in 1999 and founded NEXT Architects in 1999, with an exploratory attitude that has resulted in a diverse portfolio. NEXT Architects sees architecture as a slow but steady moving mass that evolves within a rapidly changing environment. NEXT was nominated for the AM NAi award 2008, the prize for best building of an architect under 40. Within our designs, we aim to strengthen the relation between the project and their surroundings. Our concepts derive from an analysis of the generic context in which our work takes place. We often initiate ‘unsolicited’ research alongside our design tasks and have learned that both activities strengthen one other. Whether we work as an architect, city planner or product designer, we must keep aware that everything we create is subject to change. Our designs respond to this by transforming along or giving resistance.
Previous Jury members
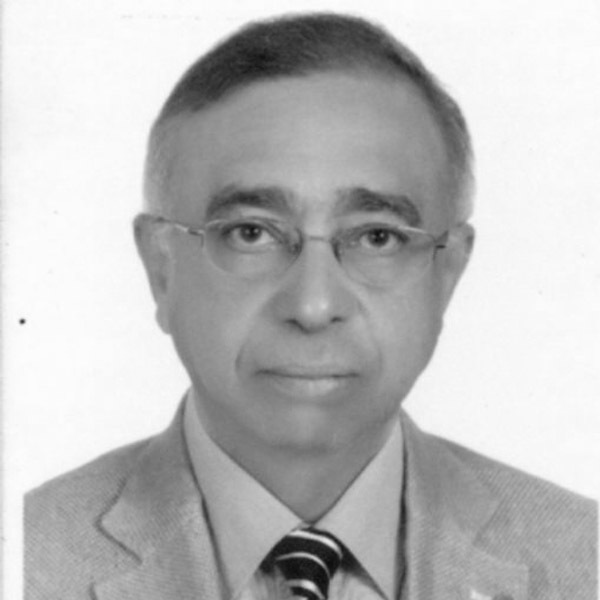
Ahmed S. Attia
Professor
Jordan University of Science & Technology
More
Ahmed S. Attia is a Professor, Department of Architecture & Design, College of Architecture & Design, and Jordan University of Science & Technology, Jordan. Also, Emeritus Professor, Department of Architectural Engineering, Faculty of Engineering, Alexandria University, Egypt. Ph.D., M.Sc., B.Sc., in Architectural Engineering, Egypt& Diploma in Health Facility Planning, UK. An educational experience for 45 years, in Architectural Design, History & Theory of Architecture, in Egypt, Lebanon, USA, Bahrain & Jordan. Also, Attia has experience in the Accreditation process with both RIBA and NAAB and practiced as a Consulting architect in Egypt, and as an international advisor with World Bank & WHO /UN, in Yemen & Northern Iraq. Prof. Attia has published several articles in History, Theory of Architecture, Architectural Design, and Health Care Facility Planning & Urban Planning
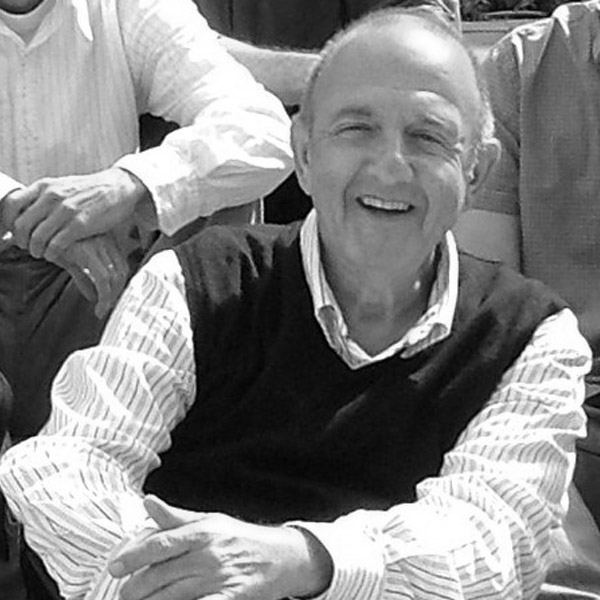
Prof. Amnon Bar Or
Senior Instructor, Department of Architecture
University of Colorado Denver, USA
More
Amnon Bar Or, born in 1951 in Tel Aviv, is an architect expert in the preservation and restoration of historic buildings and heritage sites.
Bar Or studied architecture in Florence, Italy and, after completing his studies, returned to Israel in 1978 and opened an architectural planning office in the Old City of Safed. In his early years, he focused on planning projects for private customers and public offices in Safed and in Northern Israel. In parallel, he studied toward a B.A. in Archaeology at Haifa University (1984), followed by M.A. studies at the Hebrew University in Jerusalem (1989).
In 1990, Bar Or transferred his base of activities to Tel Aviv, where he opened an independent architects’ office specializing in the planning of the preservation and restoration of many historic sites in the city of Tel Aviv-Yafo and other cities across Israel, as well as the preparation of plans and criteria for the preservation of historic compounds.
Throughout its activity in historic Tel Aviv, the Bar-Or office planned buildings counted among the most important historic structures of the city.
Since 1996, Bar Or has been serving as a lecturer at the Azrieli School of Architecture in the University of Tel Aviv and as an instructor at a preservation studio. Bar Or has been a senior lecturer since 2002 and in 2003, within this framework, even founded a Diploma course of studies in the preservation of built heritage, heading the department until 2008. In 2009, he became a full professor.
In 2002, Bar Or won the municipal “Rokach Award for Architecture” for the planning and preservation of historic structures in the city of Tel Aviv.
In 2008, he and his planning partners, architects Lior Zionov and Lior Vitkin, won first place at an open architects’ competition for the planning of the Umm al-Fahm Museum of Contemporary Art.
In 2009, the Binyan ve-Diyur (Construction and Housing) magazine declared Amnon Bar Or the most influential architect of the year in the category of preservation architecture.
In 2010, he was awarded an honorary title of knighthood: the “Italian Solidarity Star” by the President of Italy.
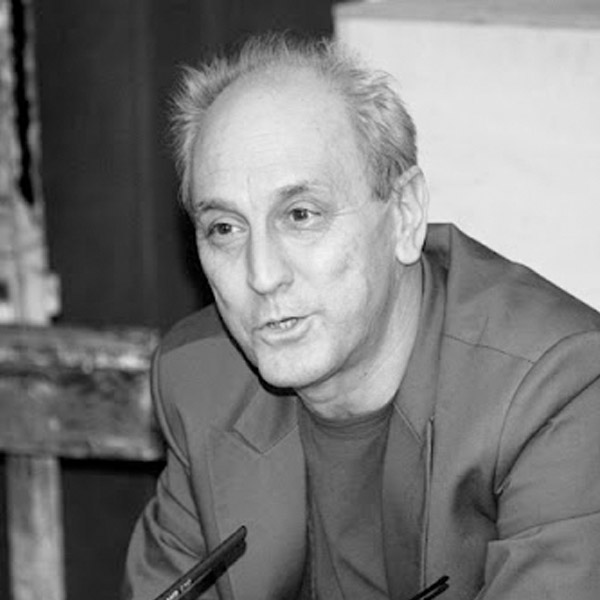
Antonello Stella
Professor of Architectural Design, (Partner)
University of Ferrara, (n!studio), Ferrara Area, Italy
More
From November 1990 to March 1998 he carries out didactic and educational activity within Design studio I and II held by prof. Giangiacomo D’Ardia in University of Chieti-Pescara, School of Architecture, holding design seminaries entitled “Infrastructure Design”, with particular attention to rail and river infrastructures. Within the course he carries out a series of theoretical lessons and is assistant supervisor to some graduation thesis. Works by students in 1993-94 and 1994-95 are exposed at the exhibition “Inventing a new landscape – 50 projects for the port area of Ortona” in Ortona, Palazzo Farnese february 9 to march 1 1996 and published on the catalogue “Progetto Ortona” within the series “Ossimori” by D.A.U. from University of Pescara.
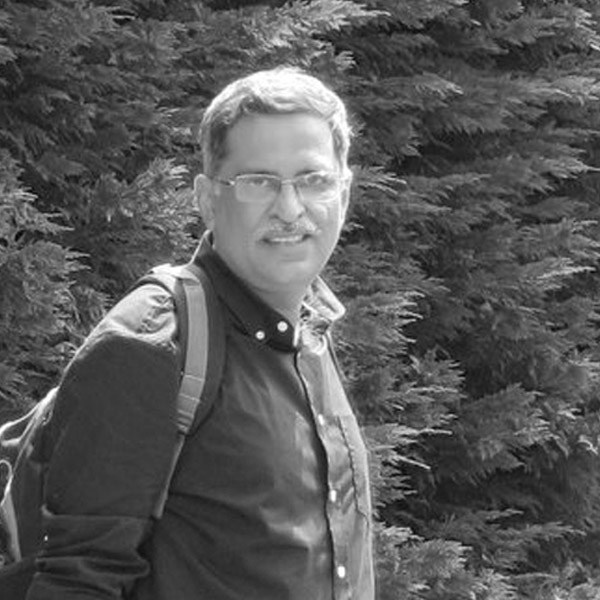
Anuj Mehta
Principal Architect, Anuj Mehta & Associates
More
—-
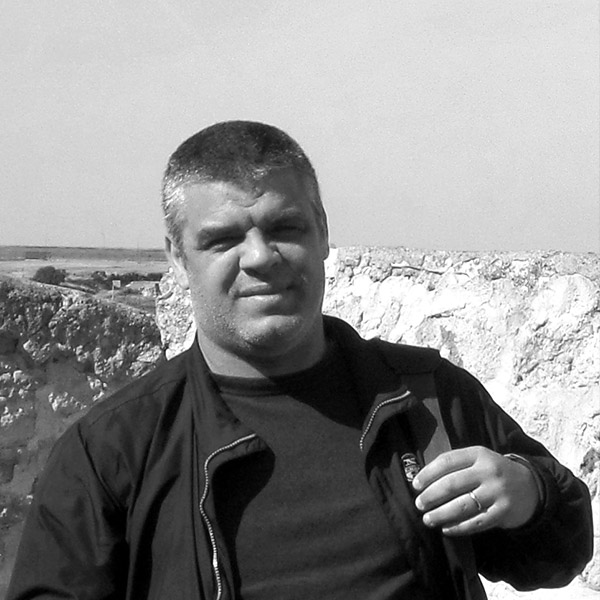
Atzeni Carlo
Professor
The University of Cagliari
More
He is a Ph.D. researcher in Building Engineering and Full Professor in Technical Architecture and Design. At the Faculty of Engineering and Architecture of Cagliari he is the coordinator of the Degree Course in Science of Architecture and professor of Integrated Laboratory of Design and Construction of Architecture 3. His fields of study and research are: rehabilitation and recovery of traditional and historical Architecture, new forms of habitat in rural landscapes and colonial modern architecture. His research activity applied to project-making has been awarded several prizes and special mentions in national and international architecture competitions.
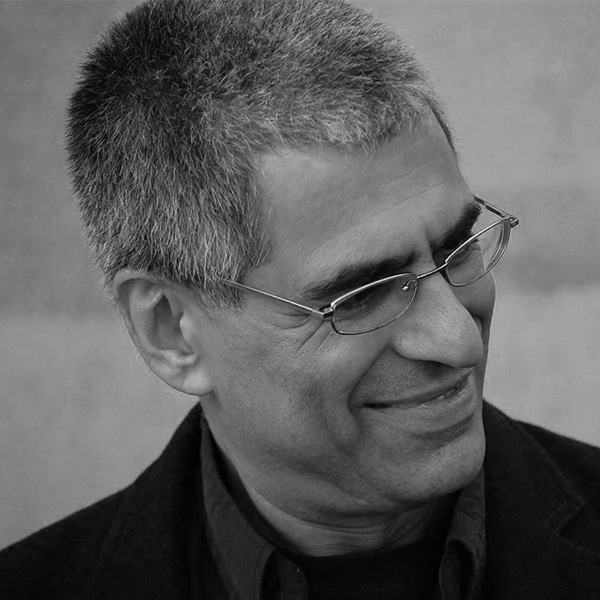
Bodek Moti
Faculty, Department of Architecture
Bezalel Academy of Arts and Design, Jerusalem ISRAEL
More
Moti Bodek is an Israeli architect, the owner of the firm Bodek Architects based in Tel Aviv, and a senior lecturer at the Architecture department in Bezalel Academy of Art and Design, Jerusalem. In 1991 he began teaching at Bezalel, and in 1995 he received his M.P.A degree from Clark University, Massachusetts, USA. From 2001 to 2004, Bodek served as deputy head of the Architecture Department at Ariel University. Currently he is a senior lecturer and the Head of Lecturers Organization at Bezalel Academy of Art and Design. Bodek was one of the founders of staff organization boards at higher education institutions, and also served as Deputy Chairman.
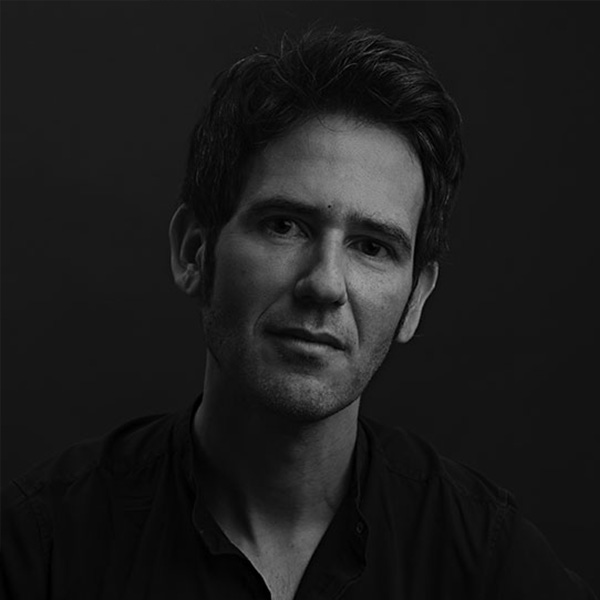
Carlos Banon
Singapore University of Technology and Design
More
Carlos Banon is co-founder of Subarquitectura Architects Spain, Assistant Professor of Architecture and Sustainable Design at the Singapore University of Technology and Design, and co-founder of AirLab @SUTD. He holds an M.Arch. with Extraordinary Distinction.
He also held visiting professorships at MIT Massachussetts Institute of Technology and at EPFL, and was invited to lecture by a number of universities, including ETSAM Madrid, UIC Barcelona, KEA Copenhagen and PUPR Puerto Rico. His research projects span from Geometric Exploration for Space Making (GESM), 3D Printing applied to actual building components, Artificial Intelligence applied to high-rise developments, and Affordable Housing prototypes.
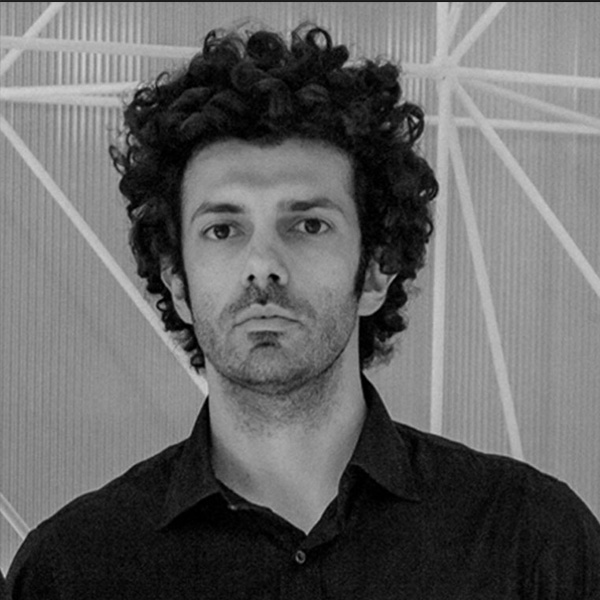
Carmelo Zappulla
Owner
External Reference Architects
Barcelona area, Spain
More
Carmelo Zappulla is a PhD architect and founding partner of Barcelona based External Reference Architects. He
argues that the use of patterns, can connect architectural theory with practice, by representing, at the same time, the
most relevant strains of research in contemporary design.
He studied architecture at the Università degli Studi di Palermo, graduating with Honors and special mention, and holds
a PhD (European Mention) with Honors from Universidad Politécnica de Catalunya, Barcelona.
After working in Rotterdam and in London, he moved to Barcelona where he started collaborating with RCR Arquitectes
and Foreign Office Architects.
Together with Nacho Toribio, Zappulla runs, External Reference Architects, a firm active in design and research in the
fields of sensorial spaces, interior design, architecture, and landscape design.
He is currently Faculty member at IAAC (Instituto de Arquitectura Avanzada de Catalunya) and teacher at IED (Istituto
Europeo di Design), where he is also the coordinator of the Master’s Degree program in Interior Design. He
collaborates with different architectural schools and institutions, including WSA (The Welsh School of Architecture), the
Department of Architecture at Cardiff University, Wales, Uk.
His work has been exhibited at the Biennale in Venice, during the 12th International Architecture Exhibition, at MAXXI,
Rome, at Eme3, Barcelona, Europan 8, Oslo.
His publications include articles and projects published in Future, Il Sole 24 ore, Blueprint, Materia, Frame, Dezeen,
Domus, in the books Architect’s notebook and Architectural process 2014 by Damdi Publishing co, among others.
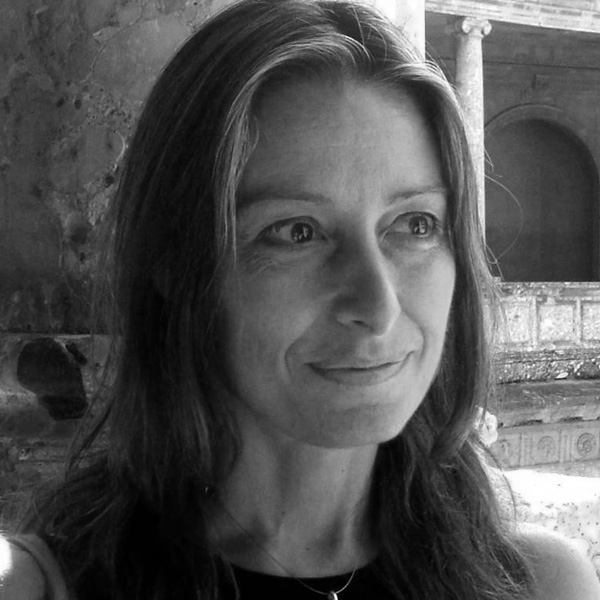
Castellani Francesca
Professor
Iuav University of Venice
More
Associate professor of history of contemporary art. She is coordinator of the research group on the Venice Biennale in the international project Visualizing Venice (Iuav University of Venice – University of Padua – Duke University). It is part of the college of teachers of the Inter-University Research Doctorate in History of the Arts of Venice.
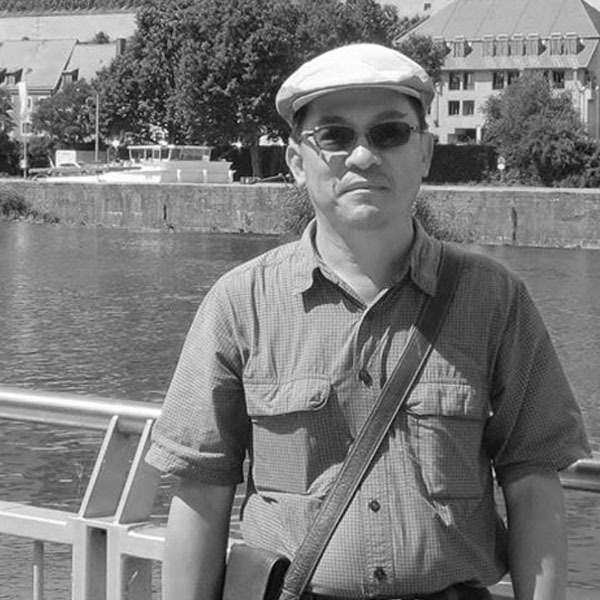
Chih-Ming Shih
Professor
Department of Architecture, National Taiwan University of Science and Technology
More
Professor. Architecte D.P.L.G., UP6. Professor of Architecture, History, Theory and Criticism
A researcher in the fields of Contemporary Architecture Criticism and Digital Architectural Design thinking, Chih-Ming Shih has published a number of papers including Le Corbusier’s Modern Museum Prototype: The Transformation of Unlimited Growth Museums, a study of the development of contemporary monasteries in Taiwan and the Tectonic Complexity of Minimalist Architecture.
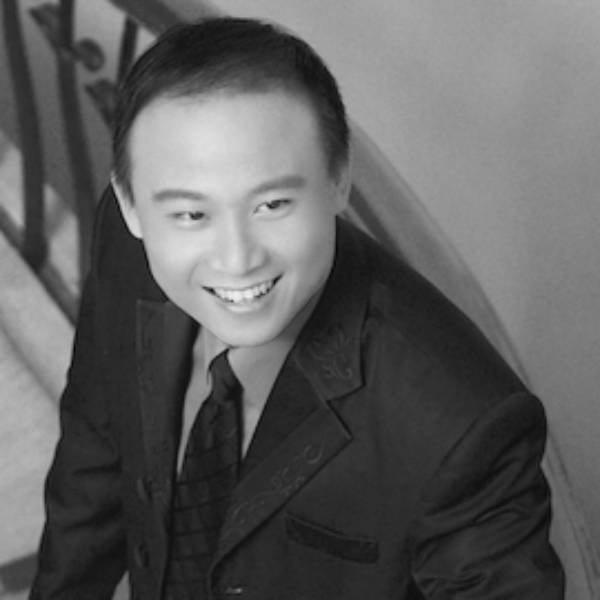
Chiu Kuo Wei
Director, Regenerative Earth and Anthropocene Design (READ),
Assistant Professor, PhD
Tunghai University, TAIWAN
More
Chiu Kuo Wei has done Phd in Architecture, SDE from National University of Singapore in 2013. He did Masters in Urban Development and Design from University of South Wales, Australia in 2002. His research areas are Sustainable Urbanism and Future Cities, Syncretic Urban Morphology, Planning and Design, Intelligible Urban Form & Biomimicry, Ancient Urbanism & Spatial Datum, Tangible and Intangible Heritage of Monuments and Sites. His dissertation was nominated by the Department of Architecture, School of Design and Environment at the National University of Singapore with outstanding theses in the areas of Environmental and Sustainability Research for the World Future Foundation (WFF) PhD Prize for Academic Year 2013-2014.
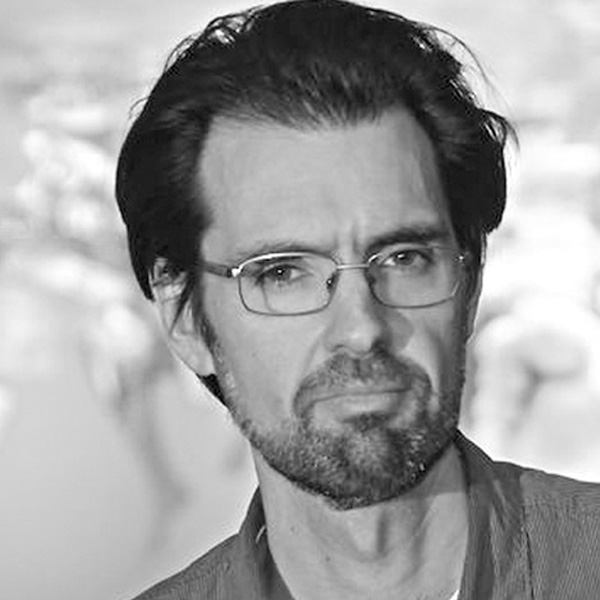
Daniel Canogar
Artist, Madrid, SPAIN
More
Daniel Canogar received an M.A. from NYU and the International Center for Photography in 1990. He presently lives and works in Madrid and New York City. He has created numerous public art pieces, including Waves, a permanent sculptural LED screen for the atrium of 2 Houston Center, Houston; Travesías, a sculptural LED screen commissioned for the atrium of the European Union Council in Brussels during the Spanish Presidency of the European Union in 2010; Constelaciones, the largest photo-mosaic in Europe created for two pedestrian bridges over the Manzanares River, in MRío Park, Madrid; Helix, a permanent LED sculptural screen made for Quantum of the Seas, a Royal Caribbean cruise ship and Clandestinos, a video-projection presented on various emblematic monuments including the Arcos de Lapa in Rio de Janeiro, the Puerta de Alcalá in Madrid and the church of San Pietro in Montorio in Rome.
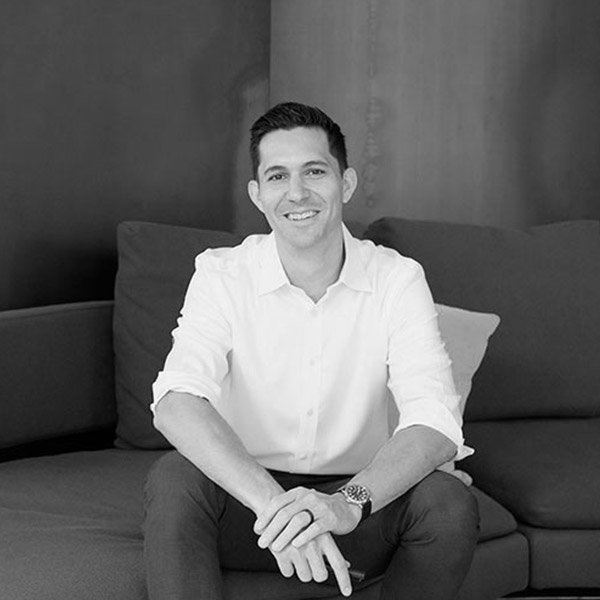
Eric Gannon
Studio Director, Principal
Gensler, Chicago, USA
More
As a Principal and Studio Leader, Eric made his career in redefining the design process from the perspective of the community, the environment and the city at large. He joined Gensler in the New York office in 2006 before transitioning to the Chicago team in 2013. In his time here, Eric has solved some of Gensler’s most complex problems through an inclusive and adaptive leadership style. He has extensive experience completing projects for clients in financial firms, professional services, technology and consumer goods industries — bringing a sharp perspective and clear humility that inspires clients and colleagues alike. Eric is a Registered Architect and holds a Bachelor of Science in Architecture from The Catholic University of America and a Master’s of Architecture from New Jersey Institute of Technology.
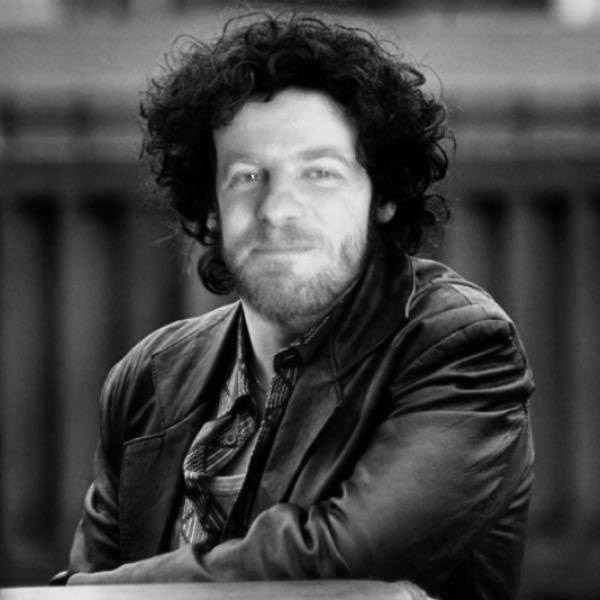
Fabiano Micocci
Co-founder, NEAR architecture
Greece
More
Dr. Fabiano Micocci is an architect working on the relationship between public spaces and landscape, architecture and geography. He is a founding member of NEAR architecture, a network of architects working on small and large scale design as well as theoretical research. He graduated from University Roma Tre in 2002 with the thesis “Study Center for the Regional Landscape Painting in the Lazio” that received the XV International Symposium of Urban Culture award at Camerino, Italy. His PhD degree, obtained from the University of Florence (2010) with the thesis “Mediterranean Topographies: Michelucci,Tàvora Pikionis and the idea of the Mediterranean 1945-1964”, was focused on architectural practice in the Mediterranean after WWII.
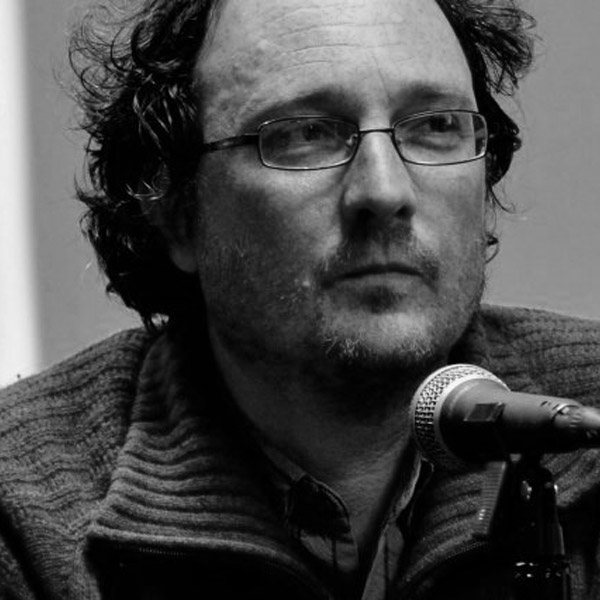
Flavio Celis D`Amico
Co-founder, NEAR architecture
Greece
More
As an architect and researcher, Flavio Celis has focused above all on the study of architectural heritage and sustainable architecture. He has carried out, together with Ernesto Echevarría, the rehabilitation of the Cuartel del Príncipe as a Resource Center for Learning and Research for the University of Alcalá. This project received the First Architecture Prize from the City Council of the City of Alcalá de Henares in 2014. Along with Ernesto Echevarría, Flavio will be in charge of the study of the monumental structures of the Henenu (TT 313) and Ipi (TT 315) tombs and 3D reconstruction of various monuments in the Asasif and Deir el-Bahari areas.
Flavio Celis obtained his doctorate in Architecture at the Polytechnic University of Madrid in 1998. Between 2001 and 2005 he was an assistant professor of Design and Drawing in the Architecture Degree at the School of Architecture of the University of Alcalá. Since 2005 he is Professor of Sustainable Architecture, offering his teaching under the title of Master in Architecture at the University of Alcalá.
As a researcher at the University of Alcalá, Flavio has participated in numerous projects associated with architectural heritage and sustainable architecture. He has offered numerous congresses and conferences in Spanish universities as well as abroad, mainly in Italy, Portugal, Brazil, Chile, Mexico, India and China. He has participated in the development of two patents and has contributed to 20 national and international research projects, in addition to publishing in prestigious magazines, series and books.
The projects in which he has collaborated have been developed, above all, in Spain, Italy, Greece, Portugal, Mexico, Chile, France, India and Brazil.
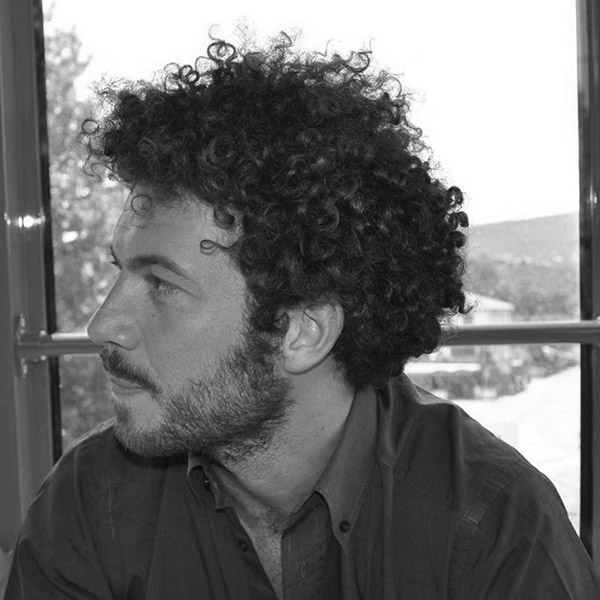
Francesco Lorenzi
Architect, LOT+EK
New York, U.S.A.
More
Graduated in Architecture in 2010, Francesco Lorenzi obtained a Master in “Economics and Real Estate Management” in 2013 with a thesis on Public-Private Partnership in Urban Regeneration Programs.
In the G124 working group of Senator Renzo Piano, he has won the “The Plan Award” in the “Urban Regeneration” category with the urban regeneration project of the “Presidents’ Viaduct”.
He has lectured in various Italian universities and bodies including: University of Milan, Cagliari, Empoli, MAXXI, ANCI, etc .; he was a member of the jury of the 7th edition of the ISARCH prize.
Francesco has spent periods of research and work in Europe, South America and the United States, currently lives in Rome, where he is a registered architect since 2011.
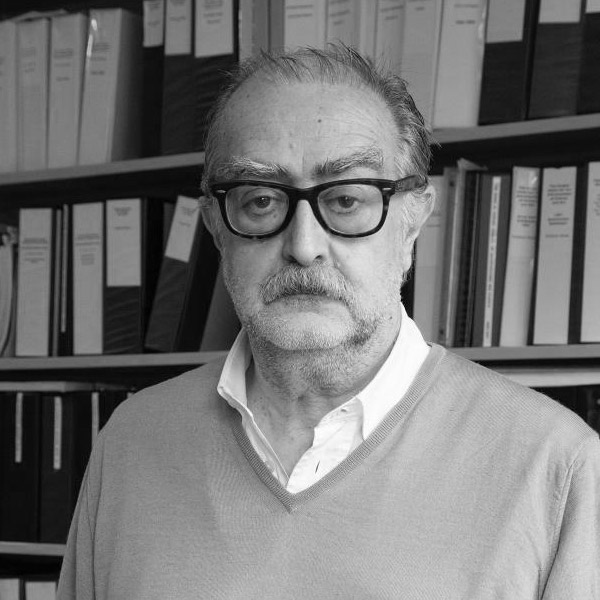
Guido Zuliani
Assistant Professor, Department of Architecture
The Irwin S. Chanin School of Architecture, USA
More
Guido Zuliani is an architect and an educator. He graduated ‘summa cum laude’ from the Università IUAV di Venezia in the summer of 1980. In 1982, after the license exam, he became a registered architect. After graduation Mr. Zuliani began his academic activity as researcher at the Dipartimento di Progettazione Edilizia of the Università IUAV di Venezia until 1985. In the summers of ’94 and ’95 Mr. Zuliani co-founded and directed the International Workshop for Architecture and Urbanism in Venezia that had seen the participation of students from USA, Italy, Germany and Denmark. In 1996 Mr. Zuliani was shortlisted for the position of Resident Artist and Director of the Architecture Department at the Cranbrook Academy of Art and since 1998 Mr. Zuliani is an elected member of the Accademia degli Sventati in Udine, Italy, an Academy of Science, Letters and Arts founded in 1606.
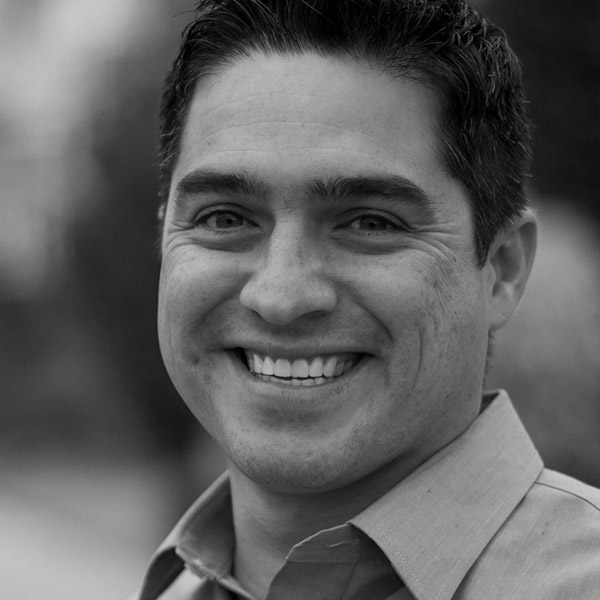
Jack Ossa
Associate, Gensler
North Caroliina, USA
More
Jack has an infectious passion for design, always interested in the intersection of business, creativity, and culture to generate value and enhance experiences. His personal mission is to empower people to be leaders and pursue their dreams with passion through the power of design. He is an architect and digital design leader in Gensler’s Charlotte office. Some of his most notable projects include the worldwide corporate headquarters for SPX Corporation and the new office building The Duke Endowment foundation.
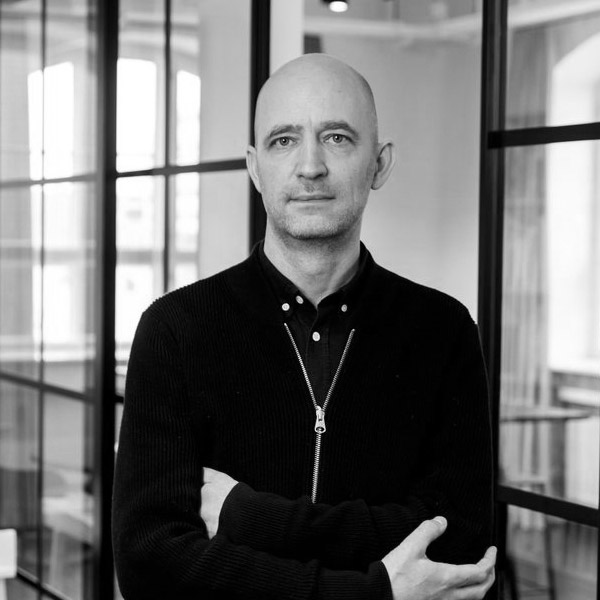
Jonas Sangberg
Partner, POLYFORM Architects
Copenhagen , Denmark
More
Jonas Sangberg is a partner in Copenhagen-based POLYFORM Architects. Jonas works in all areas of the architectural field ranging from planning, buildings and to product design, and he is involved from research and concept development to planning and design. His forte is tying projects together in such a way that unique, whole solutions are created based on the given conditions, and where the context and the financial aspect are thought into the project. Partner, Arkitekt MAA, MDL
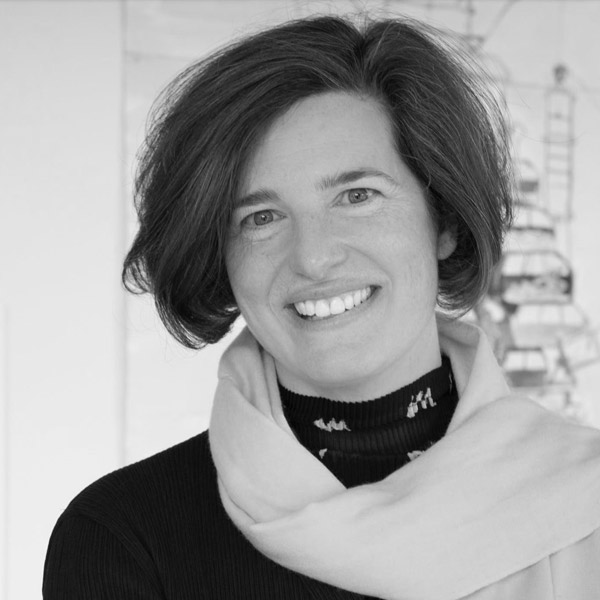
Karen Nelson
School of Architecture at The Boston Architectural College
More
Karen Nelson is dean and faculty of the School of Architecture at The Boston Architectural College. In 1994, Karen began teaching design studios at the BAC followed by theory seminars and faculty development courses. Karen practiced architecture working on housing for people with AIDS in NYC, a school building in MA, and on commercial projects. Karen’s passion for contemporary art and architecture, landscape architecture, and linguistics inform her teaching and practices.
In 2011, Karen received the Edmund C. Toomey Award for Student Advocacy. In 2012, working with Tina Blythe and Len Charney, Karen received an NCARB grant to explore Collaborative Global Practice. Karen has also served as adjunct faculty in the Department of Landscape Architecture at the Rhode Island School of Design from 1995–2012.
Karen received her Master of Architecture from Columbia University and her Bachelor of Science in Art and Design from MIT.
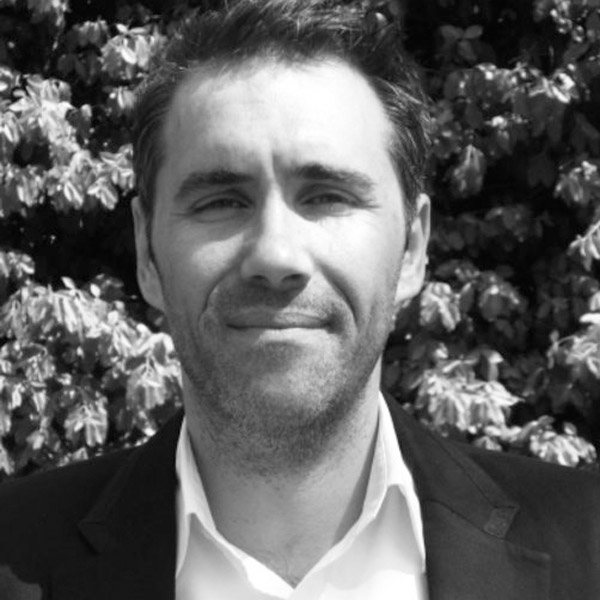
Keith VanDerSys
Senior Lecturer
The Boston Architectural College
More
Keith VanDerSys is co-founder of PEG office of landscape + architecture, an award-winning design and research practice based in Philadelphia. Using new media and fabrication technologies, PEG’s work explores methods of systemic patterning to expand landscape’s expressive agency in the shaping of the public realm.
The firm has been published extensively and won numerous design awards, which include: an Honorable Mention for their entry into the Buzzard’s Bay Bridge: Park international design competition; the 2010 Emerging New York Architects prize; the 2010 Architectural League Prize for Young Architects + Designers sponsored by the Architectural League of New York; a Boston Society of Architects Research Grant; Metropolis Magazine’s “The Select Ten;” a Pew Fellowship in the Arts, and were short-listed for the Movement on Main two-stage competition. Most recently, PEG, as part of a University of Pennsylvania Stuart Weitzman School of Design team (with Bionic) was selected as 1 of 10 teams in the Rockefeller Foundation’s Bay Area: Resilient by Design.
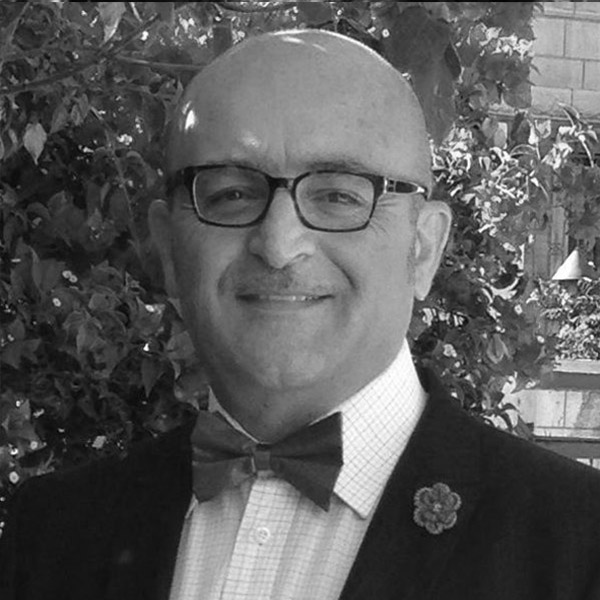
Khaled Kamal Tarazi
Professor
University of Petra
More
(details pending)
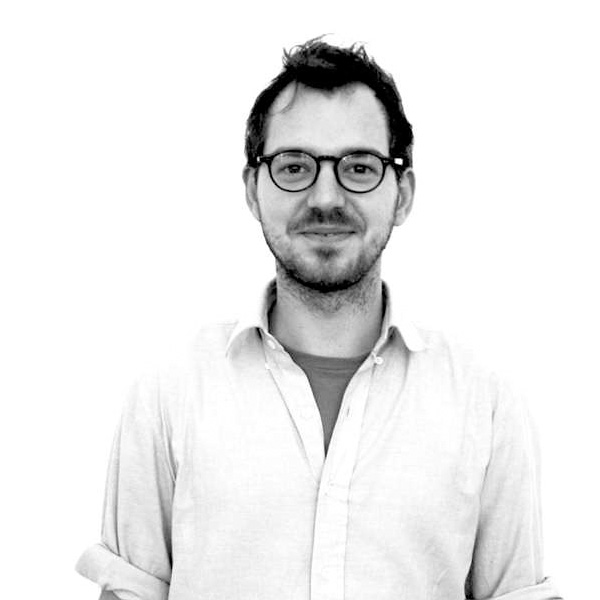
Laurens Bekemans
Associate partner, BC Architects & Studies
Brussels, Belgium
More
Laurens Bekemans is an architect and co-founder of Brussels-based BC architects & studies—an architectural practice and non-profit research entity and materials laboratory—and most recently, BC materials—an urban mining company that repurposes construction site waste. He is the author, with Pauline Lefebvre, of The Act of Building, and teaches at KU Leuven University and UHasselt.
Before co-founding his own practice, he has worked for Wolfgang Rossbauer architects, Switzerland, and Kris Scheerlinck architects, Spain.
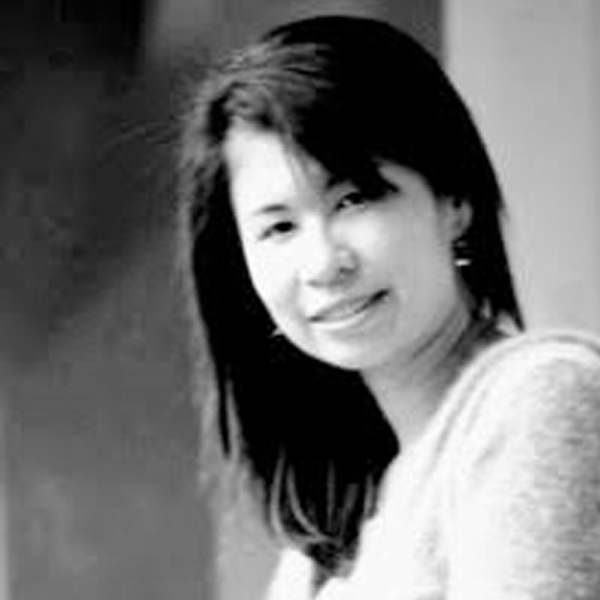
Li-Wen Li
Assistant Professor
The Department of Landscape Architecture
Tunghai University
Taiwan
More
Developed innovative concepts by working together in intercultural and interdisciplinary teams on current environmental issues in the scale of regional/community and the fields of renewable energy development, landscape planning and management, and environmental impact assessment. My creative ideas are based on my delight on problem solving and on systematic strategy development. In my opinion pursuit of self-challenge contributes to professional activities.
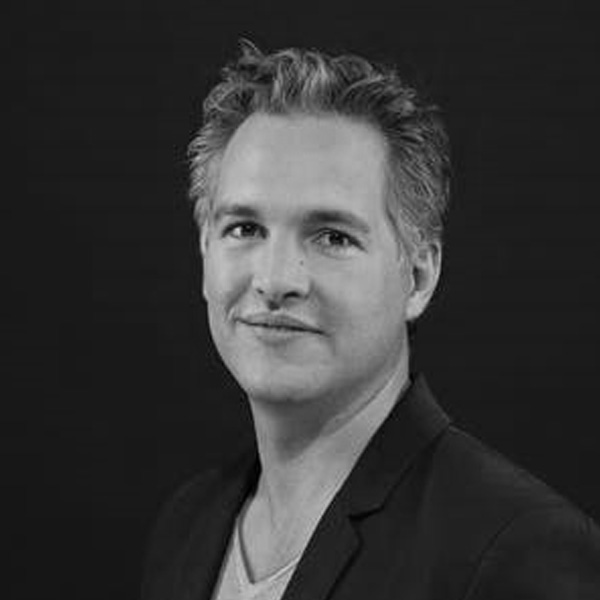
Luis Etchegorry
Director, Founder, NE-AR
Germany
More
NE—AR has considerable experience and knowledge in complex assignments in the field of architecture, urbanism and interior design, throughout various scales and stage levels. These ranges from product design to urban master plans, through small private refurbishments, residential, retail and infrastructural projects. Another NE—AR focus lies in temporary conceptual work –exhibition and installation design- allowing us to put into practice some of our research ideas.
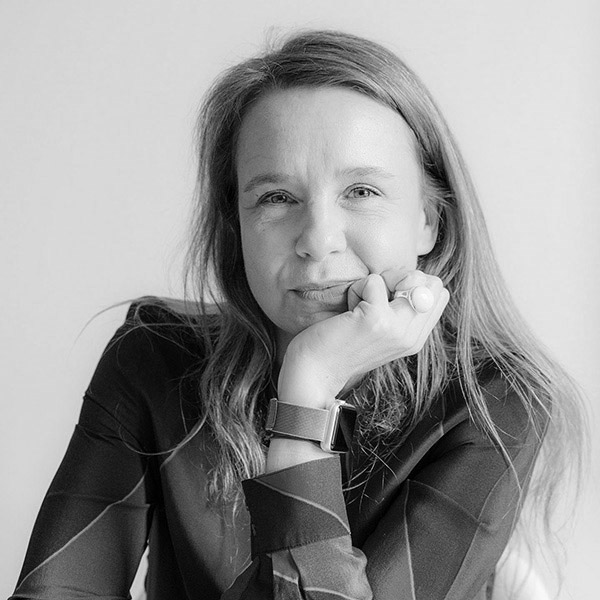
Maria Hurtado de Mendoza
Associate Professor, New Jersey Institute Of Technology
New York, USA
More
International, award winning architect and the co-founder of estudio.entresitio, Maria Hurtado de Mendoza is an associate professor in the College of Architecture and Design at New Jersey Institute of Technology. Prior to NJIT, she was a faculty member of the Madrid School of Architecture at the Polytechnic University for 15 years, and visiting critic at the School of Architecture, Cornell University.
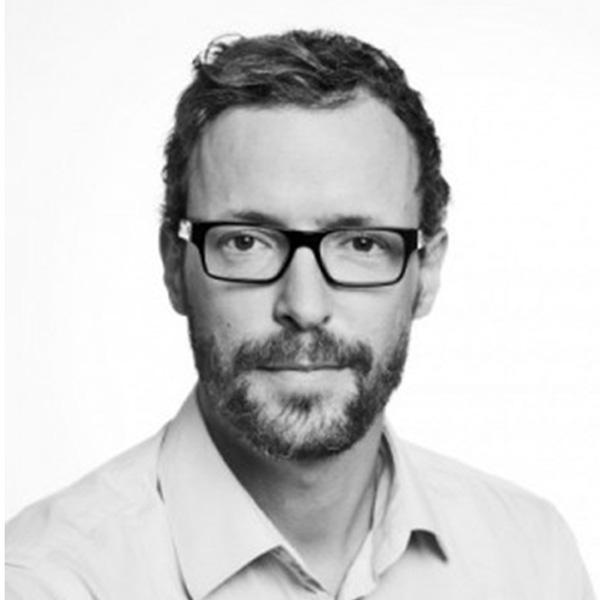
Matthias Rudolph
Associate Professor, New Jersey Institute Of Technology
New York, USA
More
Deputy chair of Architecture department, Matthias Rudolph is also a professor for building technology and climate-friendly design in the New Jersey Institute of Technology, New York.
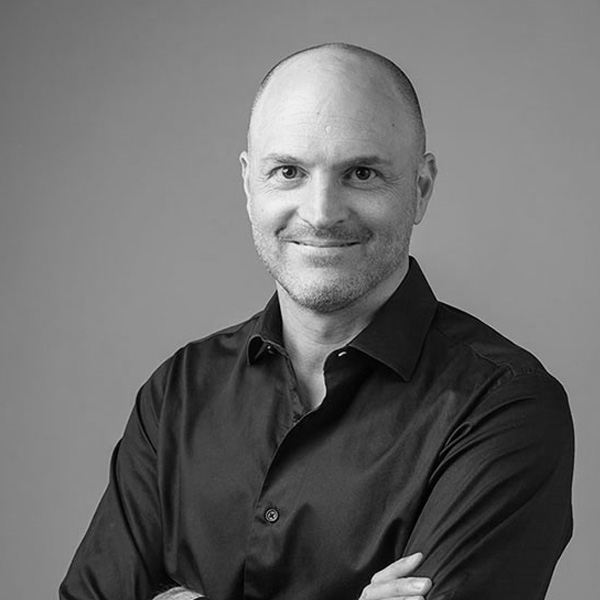
Michael Budig
Assistant Professor & PhD Programme Coordinator
Singapore University of Technology and Design
More
Michael Budig is Assistant Professor in Architecture and Sustainable Design at the Singapore University of Technology and Design (SUTD). Before joining SUTD he was a senior researcher at the Singapore ETH Centre’s Future Cities Laboratory (FCL) from 2011 to 2014 and was leading a Singapore based research team for Gramazio & Kohler’s professorship for Architecture and Digital Fabrication (ETH Zurich). The project included PhD research, industry collaborations and design studios for Masters in Architecture students from ETH Zurich and NUS Singapore.
Prior to the activities at FCL Michael Budig was teaching and researching at Studio Hadid, University of Applied Arts Vienna, and the Institute for Experimental Architecture.Hochbau, University of Innsbruck. He is a registered architect (EU-wide, Austrian Chamber of Architects) and was principal at Moll Budig Architecture. Built projects include housing and industrial projects like a metal recycling company and soap production facilities, both located in Innsbruck (Austria). His main research focuses on parametric design, and digital fabrication and construction.

Michael Jenson
Professor
University of Colorado Denver
More
Michael K. Jenson is the Assistant Vice Chancellor for Research and Creative Activities at the University of Colorado Denver. He has a diverse background in the humanities with a Bachelor of Science in Architecture from the University of Texas, Arlington, a Masters in Architecture from Columbia University, and a PhD in Philosophy from the University of Edinburgh.
Alongside his role in the Office of Research Services, Michael is an Associate Professor of Architecture and Associate Dean for Academic Affairs & Operations in the College of Architecture and Planning. His teaching and research explores innovative interdisciplinary dialogues that are transforming design practice, the relationship between architecture and philosophy, and the creation of distinct cultural identity in the wake of globalization. He has published in journals such as Open House International, Drain Magazine, The Journal of Architecture, The Journal of Utopian Studies, and MONU (Magazine on Urbanism) as well as contributed to the books Design Studio Pedagogy: Horizons for the Future and Global Media, Culture, and Identity.
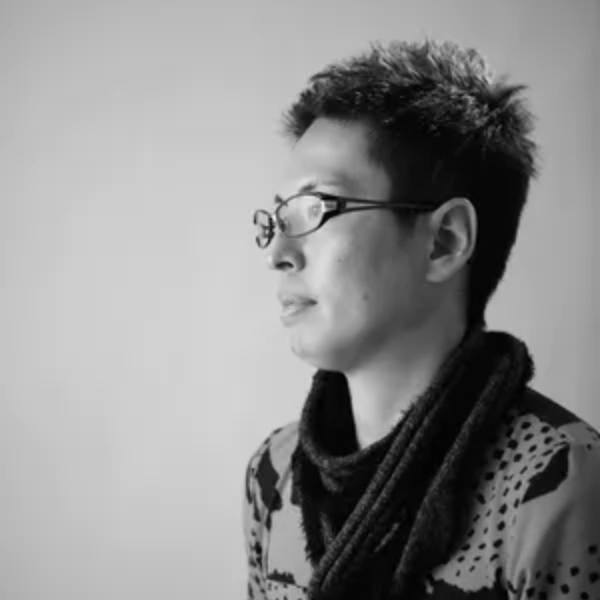
Moriyuki Ochiai
Director, Moriyuki Ochiai Architects
Japan
More
Moriyuki Ochiai, born in Tokyo, Japan, in 1973, is an architect and designer.
In 2008, he established his own studio, Moriyuki Ochiai Architects that is active in architectural, interior, furniture,landscape and industrial design. Their firm have won a numerous number of awards in Interior Design including Domus magazine, Japan Sign Design Association Awards etc.

Nacho Toribio
Owner, External Reference Architects
Barcelona area, Spain
More
Nacho Toribio graduated in Escuela Técnica Superior de arquitectura de Madrid (ETSAM).
Later, he has worked in offices of international importance as FOA (London), NO.MAD (Madrid),
MATOS & CASTILLO ARCHITECTS ( Madrid) and WHY ART PROJECTS ( Barcelona).
Currently, he is partner director of EXTERNAL REFERENCE ARCHITECTS, (recently awarded with the prize New Italian Blood 2011) with projects undertaken as the Spanish Pavilion at the World Expo Korea 2012, exhibition pavilions for Yota Devices at Mobile World Congress in Barcelona, the loft – plateau for Uroz Chu, staging project for Barcelona Shopping Night 2013 and the computer room (for Intel) for FC Barcelona. Projects under development as the traveling exhibition that will display the dome of the Human Rights and Alliance of Civilizations at the UN in Geneva, by the artist Miquel Barceló and projects under competition as the Spanish Pavilion at the World Expo Milano. In addition to these projects focused on the ephemeral and exhibition architecture, the firm has developed many others with architectural and urban scales as the hotel- spa in Arta Therme (Italy), a hotel for Husa group in Berlin (Germany), the shopping mall and hotel for AEDES in Corso Buenos Aires in Milan (Italy), the new skyscraper for the city of Irkusk (Russia) or the master plan for aeronautical companies in Toulouse (France).
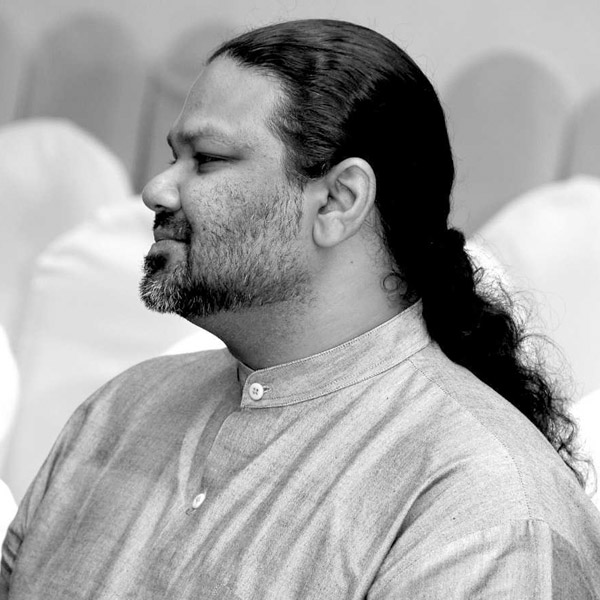
Narein Perera
Senior Lecturer, Department of Architecture
University of Moratuwa, SRI LANKA
More
A Senior Lecturer at the Department of Architecture, University of Moratuwa, with a teaching and research focus on climate sensitive design at both, building and urban scales, strives to apply ‘lessons-learnt’ in his practice. The practice, now over ten years old, has been quite successful over the years, winning recognition for design, both locally and internationally. On the international `stage, he was awarded the ‘Architecture Asia Award for Emerging Architects’ as a part of the Asian Congress of Architects sessions in Malaysia, 2014. In his home country of Sri Lanka, he was the recipient of the ‘Young Architect of the Year’ in 2010 and Sri Lanka Institute of Architects, awards for Design excellence in 2007 and 2011.
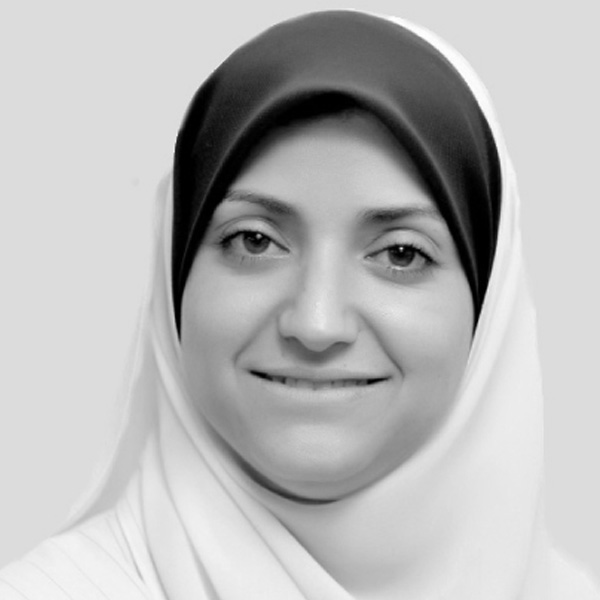
Omaimah Al-Arja
Professor
German-Jordanian University
More
(Details pending)
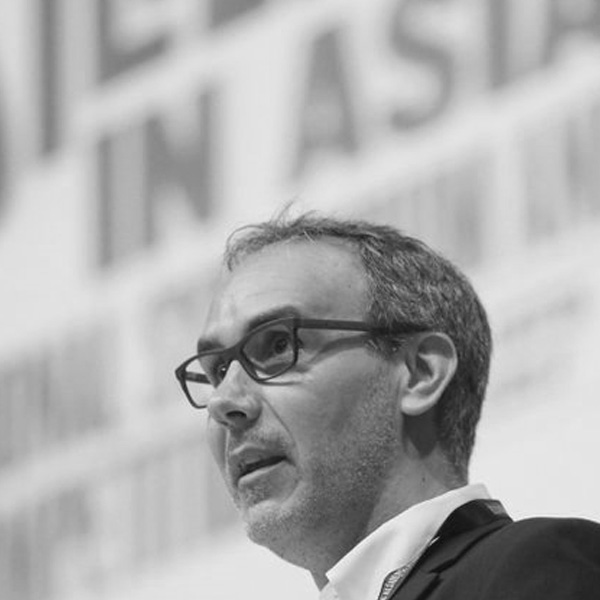
Oscar Carracedo
Program Director, Master Urban Design
National University of Singapore
More
Born in Barcelona, Oscar Carracedo is an Architect, Urbanist and Professor at the National University of Singapore where he directs the InnerHoods Lab. He holds a M.Sc. in Urban Design and Planning and an M.Arch, both with distinction, from the UPC_BarcelonaTECH. Later he earned a Postgraduate in Urban Design and Planning from the Massachusetts Institute of Technology (MIT).
Professor Carracedo is the Director of the Designing Resilience in Asia International Research Programme (DRIA); Programme Director of the Master of Urban Design at the National University of Singapore; Technical Expert in Smart Cities and Urban Development of the Smart City Expo World Congress; Co-chair of the Great Asian Streets Symposium (GASS); Committee Member of the UN-Habitat Academia and Research Constituent Group and member of Habitat UNI.
At the InnerHoods Lab he is leading research on Resilient and Livable Neighborhoods, Informal Urbanism and Integrated Planning.
Professor Carracedo is the author of numerous books, book chapters, and articles about urbanism and architecture, including his last edited books “Ibid./In the same place”, “Indushoods”, “Naturban”, “Urban Revitalization Strategies for Low-Income Communities” and “Asian Urban Places”. He is now member of the Board of Editors of the International Journal of Architecture and Sustainable Urbanism (IJASU) in Cairo.

Patricia Nobre
Associate, Gensler
Sao Paulo, USA
More
Patricia Nobre is a senior design strategist who believes in the power of design to engage all learners. She brings over a decade of experience in designing innovative learning environments throughout Latin America, the Middle East and the United States. Her academic background in architecture and education give her the tools to affect substantive and effective change in how we learn.
Patricia is passionate about research and using data to inform the next generation of learning spaces. She believes, however, that design is a constant co-creation. An experienced facilitator, Patricia has expertise in engaging a wide spectrum of users to jointly reimagine the future of learning. Her portfolio of education projects includes work with M.I.T., Harvard University, Brown University, Syracuse University, Northeastern University, Colby College, MassArt, Worcester Polytechnic Institute, The Boston Ballet, PWC, Avon, P&G, and Apple. A frequent blogger and speaker, Patricia has presented at SCUP, SXSWedu, and several educational conferences internationally. Patricia is committed to helping clients across industries leverage their investments in space to achieve their missions and foster the passion for lifelong learning.

Paul Urbanek
Design Leader, SmithGroupJJR
Detroit, Michigan, USA
More
He has served as lead designer on world-class scientific research labs, academic buildings, R&D facilities and museums, including the Facility for Rare Isotope Beams on the Michigan State University campus, and the First Automotive Works R&D center in Changchun, China. “I always consider the trust clients extend to me to create architecture for them,” notes Paul. “It is a privilege I don’t ever take for granted. These clients have great expectations; to create works that exceed those expectations is a challenge I relish.” As for what the future holds, “I want the flying car,” he declares. “The engineers promised us that when I was a child. Now it’s time to ante up.”
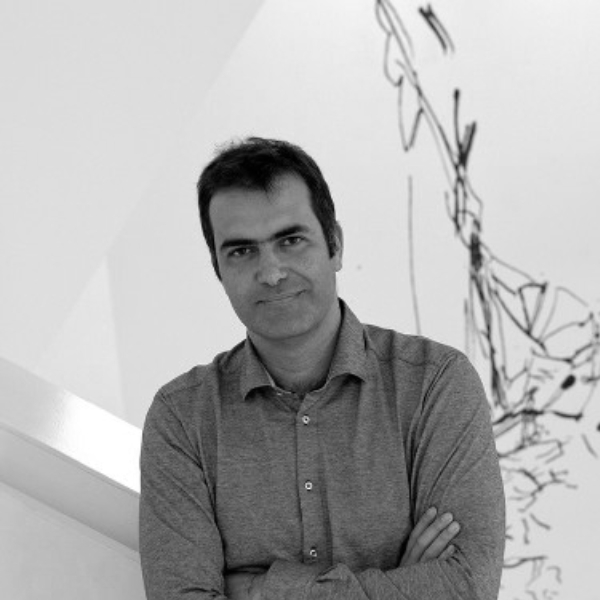
Pedro Campos Costa
Founder, Campos Costa Architects
Portugal
More
Campos Costa Architects was found at the end of 2007 as an interdisciplinary research and development practice to inform architectural design. The office has received numerous awards and honours, including: A.prize 2012 Exposynergy premia l’architettura “, promoted by Triennale di Milano; 2012 40 under 40 winners- Europe´s Emerging Young Architects and Designers; “Next Generation Award” for “Casa Não casa “; Magazine Metropolis, New York. An Honorable Mention in Gyeonggi International Ceramix Biennale – Seoul – South Korea; Awarded “Premio Signorini” – urban intervention in the garden corso Magenta, Organized by D’Ars Agency, Milan; Award Libero Ferretti “Dove Abita l’utopia” – organized by the foundation Libero Ferreti and Domus Academy – with the intervention “Landscapes Indivisible” in Rome.
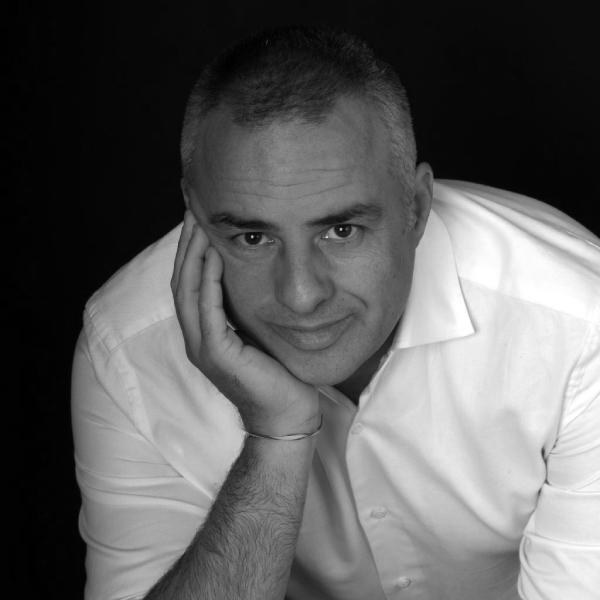
Pepe Gascón
Founder, Pepe Gascón Arquitectura
Barcelona, Spain
More
Qualified as an Architect at ESARQ (Universitat Internacional de Catalunya) in 2002 and as an Architectural Technologist at the EUPB (Universitat Politècnica de Catalunya) in 1997.
In 2003 he established Pepe Gascón Arquitectura, a multidisciplinary architectural consultancy with a young, creative and innovative team.
They develop architectural, urbanistic and interior design projects of varying scale and technical complexity, in both the public and private spheres with their own work methodology and orientation, combing a love for architecture with technical effectiveness and constructive pragmatism.
Their work has been published and exhibited in numerous publications and exhibitions, national and international.
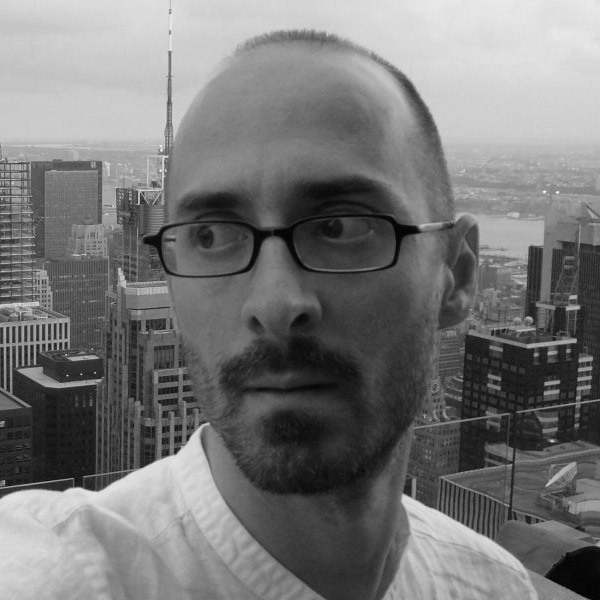
Pere Buil
Co-founder, Vora
Barcelona, SPAIN
More
Barcelona, 1973. Graduated from ETSAB, 2000. Studied in FAUTL Lisboa, 1996
Co-founder and lead architect of vora since 2000.
Currently teaching project design at ETSAV (UPC, Sant Cugat del Vallès). He’s been teaching (2010-2014) and organizing the Culture Department (2015) at ETSALS (URL, Barcelona). Teacher at the Taller Vertical Workshop at ESARQ (UIC, Barcelona) in 2010 and 2012. Former assistant professor at the Masters Program in BIArch (Barcelona) in 2010-11. Member of various academic juries in catalan universities.
Member of “aproximacions” collective (trad. approximations, or approaches), editing a quarterly fanzine on urban intervention proposals. Co-curator of “Estacions Transformadores” talks in 2008-2010 and “Sensitive Matter: Young Catalan Architects”, exhibition displayed in Lisbon, Coruña, Berlin and Barcelona between 2010-2012.
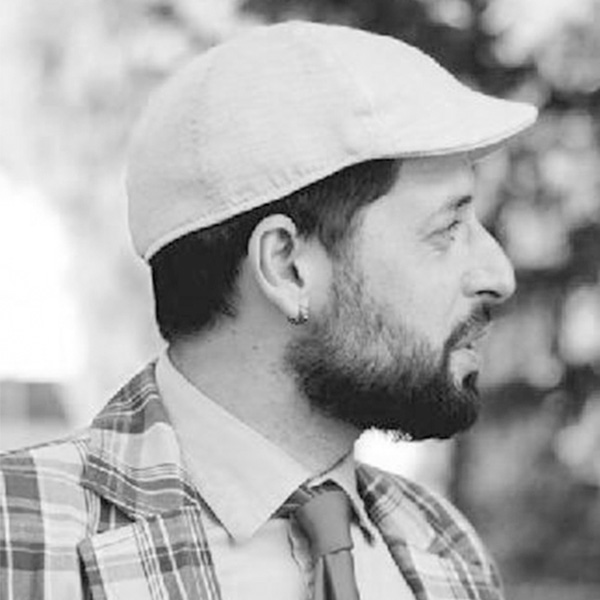
Peter Stefanov
Varna Free University
More
Toggle content goes here, click edit button to change this text.

Prof. Yi-Yu Huang
Tunghai University
More
—–
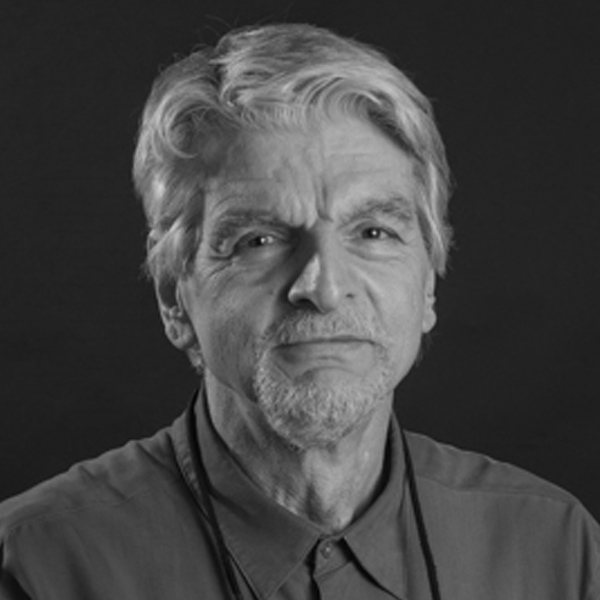
Ranko Zuvic
Senior Instructor, Department of Architecture
University of Colorado Denver, USA
More
“As an architect, my primary commitment is toward helping people make places – places in which people can thrive, interact, and do good work. In other words, to simply be in more ways than one. Within the place making, I am particularly interested in the rigorous intertwining of the practical and the poetic. I feel that the practical and the poetic together help us create a more socially responsible, experientially palpable, effective, physically engaging architecture in which many can participate.”
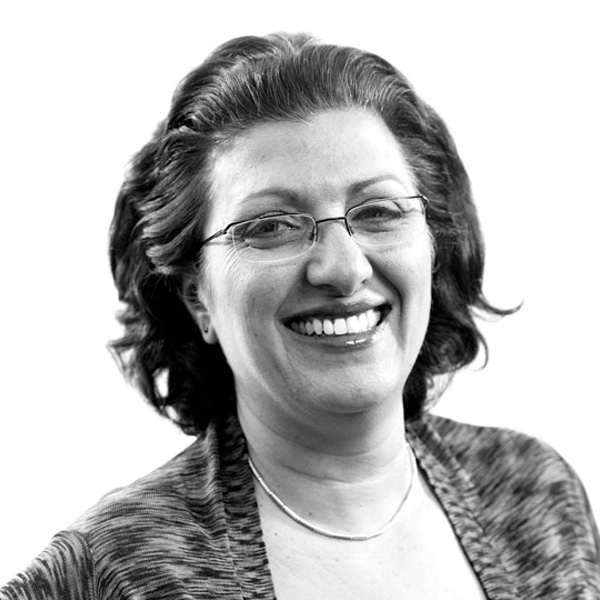
Randa Tukan
Director of Hospitality
Management Board Member HOK Toronto
More
Based in Toronto, Randa Tukan, IDC, LEED AP BD+C, has more than 25 years of experience in interior architecture and design, both in Canada and around the world. As a leader of HOK’s Hospitalitypractice, she uses design to advance clients’ branding and positioning. Randa is fluent in English, French and Arabic.
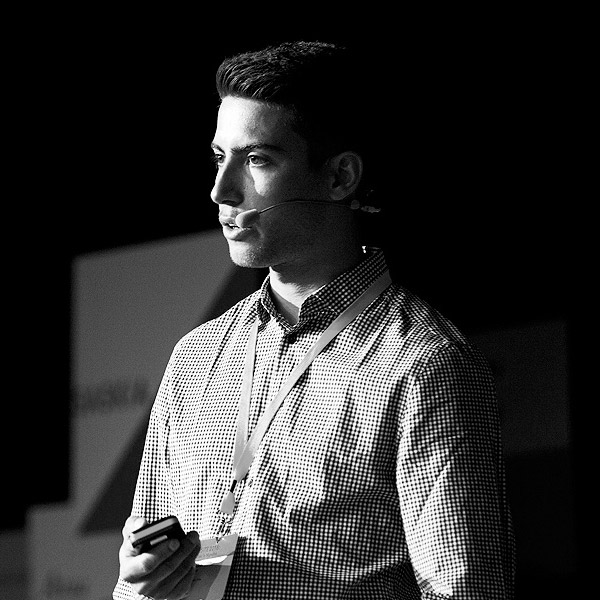
Riccardo Luca Conti
Execitive Director, Consultant
Catalytic Action, HelpAge International
London, UK
More
Riccardo is an architect and international development practitioner with experience in research, design and planning in different countries such as Lebanon, Jordan, Kenya, Cambodia, Italy, Germany, Poland and the UK. He holds an MSc from University College London (UCL) in Building and Urban Design in Development. After graduating in architecture at Politecnico di Milano, he co-founded the project “Mathare River” (www.mathareriver.wordpress.com), which aims to use urban agriculture and waste management interventions as tools for environmental regeneration in the Mathare slum (Nairobi, Kenya). In Nairobi he worked as researcher and field project manager for Liveinslums NGO. Throughout his career he was able to experience various people centered design approaches. He is now co-funder and executive director of the not-for-profit design studio CatalyticAction (www.catalyticaction.org).
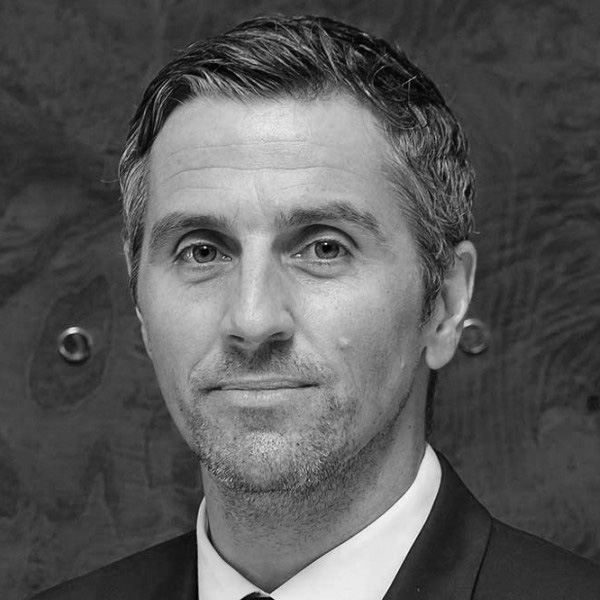
Richard Fenne
Woods Bagot
Dubai
More
Richard is an experienced RIBA and UK registered architect and principal with over 15 years of wide-ranging international experience. Since joining the Woods Bagot Dubai studio in early 2011 Richard has led some significant and notable projects including the IRENA HQ building and the first residential development at Masdar City along with high profile mixed-use lifestyle developments in the region.In addition to providing studio and project leadership he is also a committee member of the Middle East Council for Offices (MECO), an external group dedicated to improving the quality of office developments in the region. Richard has excellent design capabilities and demonstrates strong leadership, communication and technical skills along with commercial acumen. Richard is passionate about design and is committed to producing projects of the highest quality.
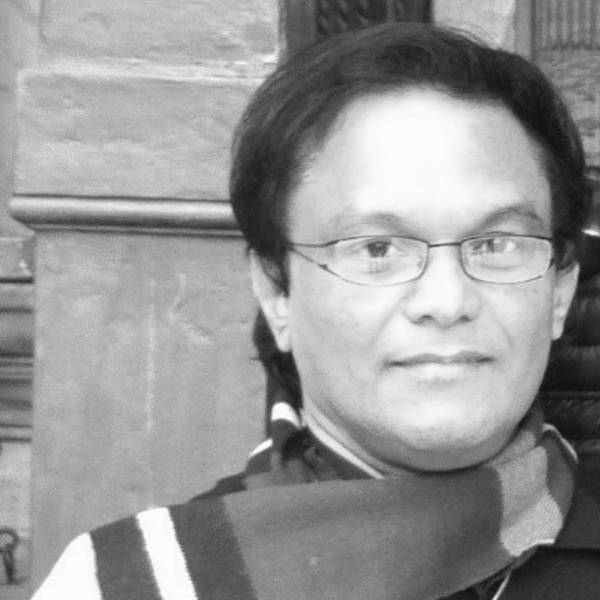
Dr. R. M. K. U. Rajapakshe
Faculty of Architecture
University of Moratuwa
Katubedda, Sri Lanka
More
Dr. RMKU Rajapakshe completed his Masters in Architecture from The University of Queensland ,2004.
His key research area are: Architecture for thermal delight, Green architecture, Sustainable retrofitting of non-domestic buildings, Climate responsive urban environments , Energy sustainability of buildings.
Among a host of other awards, his work has been honored with Best Researcher Award, Sri Lanka Institute of Architects and Dr. Justin Samarasekara Award for the Best M.Sc. (Architecture) Dissertation, University of Moratuwa.
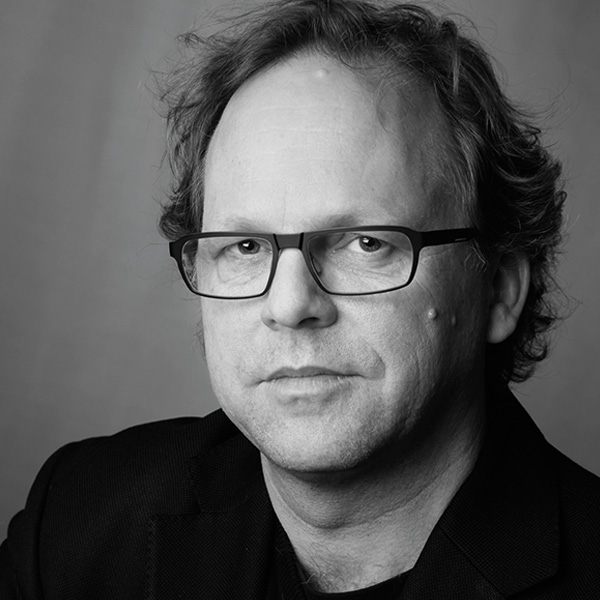
Roger Riewe
Board of Directors
The Graz University of Technology
More
In the realm of architecture Roger Riewe deals with architectural topics beyond form, with architecture as a background, of everyday life, and its sensation and signatureless architecture. In the field of technology he focuses on new materials and their use in architecture and on the demand for as yet unavailable materials as a demand of architecture.
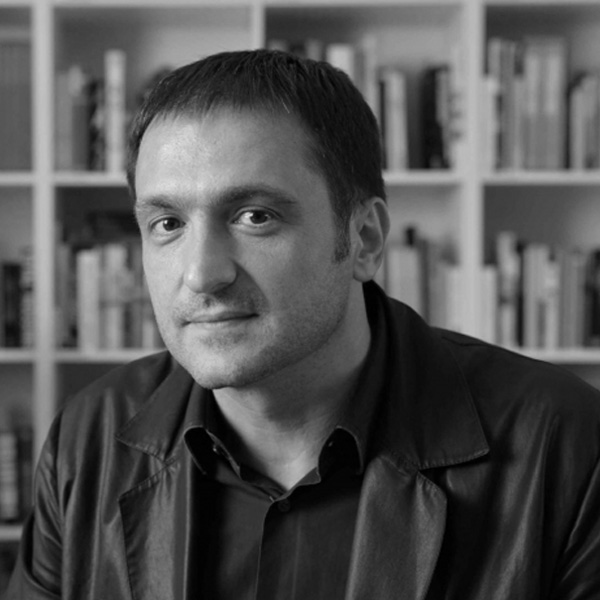
Saša Begović
Director, Regenerative Earth and Anthropocene Design (READ), Assistant Professor, PhD
Tunghai University, TAIWAN
More
Chiu Kuo Wei has done Phd in Architecture, SDE from National University of Singapore in 2013. He did Masters in Urban Development and Design from University of South Wales, Australia in 2002. His research areas are Sustainable Urbanism and Future Cities, Syncretic Urban Morphology, Planning and Design, Intelligible Urban Form & Biomimicry, Ancient Urbanism & Spatial Datum, Tangible and Intangible Heritage of Monuments and Sites. His dissertation was nominated by the Department of Architecture, School of Design and Environment at the National University of Singapore with outstanding theses in the areas of Environmental and Sustainability Research for the World Future Foundation (WFF) PhD Prize for Academic Year 2013-2014.
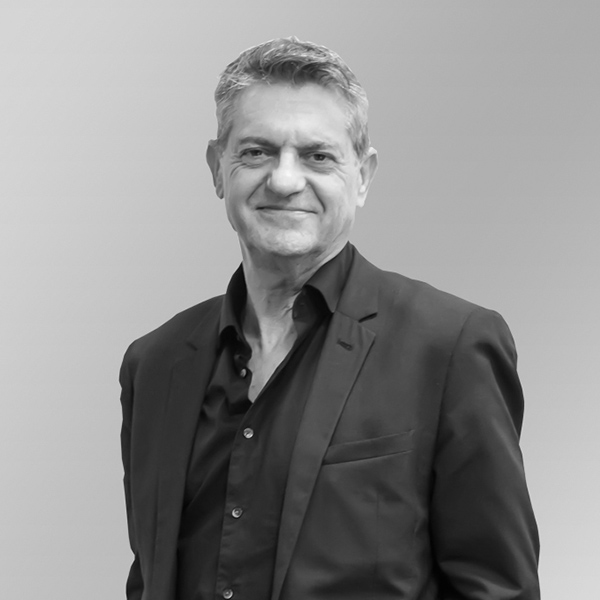
Simon Jackson
Director Aedas
London, UK
More
Based in London, Simon is a highly creative individual and an award-winning designer with broad experience across many industry sectors. During his 27 years in professional practice, he has become an acknowledged expert, bringing an intellectual, challenging and strategic viewpoint to his clients. Simon is passionate about how design can make a valued difference to his clients’ organisations and their projects. He is renowned for fostering dynamic relationships with end users, developers and real estate brokers to ensure that his innovative and creative design solutions will have a positive impact. – MSIAD (Environmental Studies)
-Member of Association Parliamentary Group for Design Innovation
-Council Member of Interior Design Association
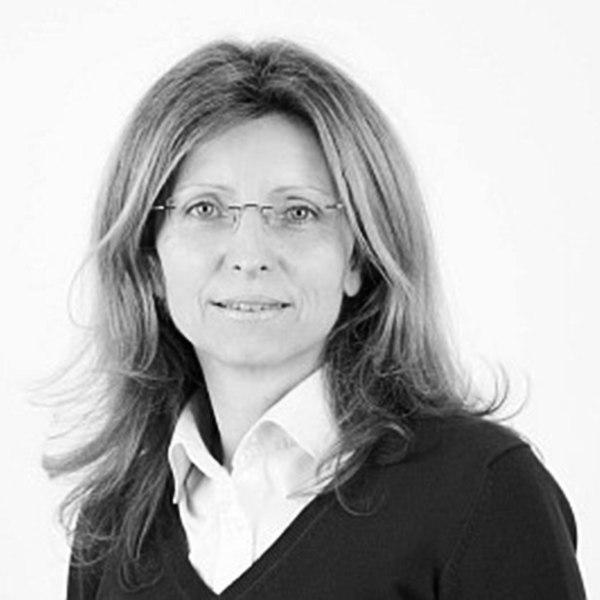
Stavric Milena
Professor
The Graz University of Technology
More
Stavric Milena graduated from the University of Belgrade and worked as an assistant and lecturer at the University of Belgrade from 1994 to 2004. Since 2004 she has taught at the Graz University of Technology, at the Faculty of Architecture, at the Institute of Architecture and Media and has been Assistant Professor since 2014. She is a visiting professor at the Academy of Fine Arts in Vienna, at the Joanneum University of Applied Sciences in Graz and at the University of Novi Sad in Serbia and has given guest lectures at several universities – Mexico, Hamburg, Istanbul, Maribor and Banja Luka – as well as several lectures at various universities in Europe within the framework of research projects aiming at the implementation of digital technology in architecture and education. In addition, she continuously organizes exhibitions of her students’ work.
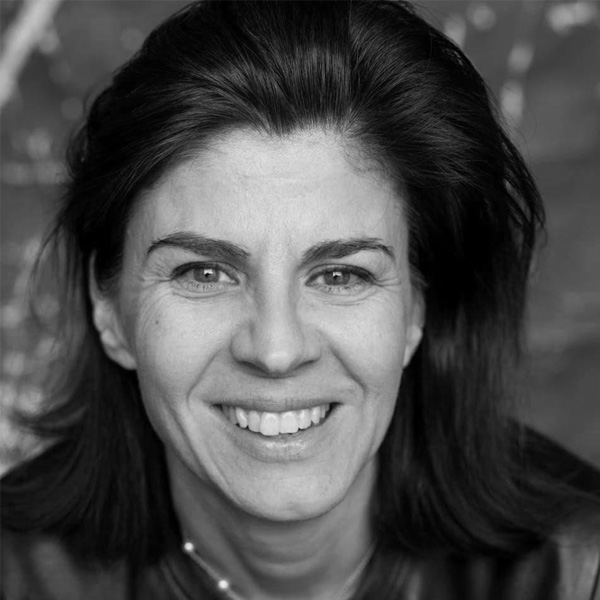
Stephanie Marie Bayard
Adjunct Assistant Professor, Department of Architecture
Pratt Institute, Brooklyn, USA
More
Stephanie Bayard teaches design studio and urban design seminars. She received her Architecture Diploma with distinction from Paris La Villette, France, and her MsAAD from Columbia Unviersity. Previously, she taught at Ohio State and Rensselaer Polytechnic Institute. She founded aa64 with Phillip Anzalone, as an experimental practice focusing on design, digital fabrication and material construction in USA and Europe. Their work has been published and exhibited at the AIA NY Center for Architecture.
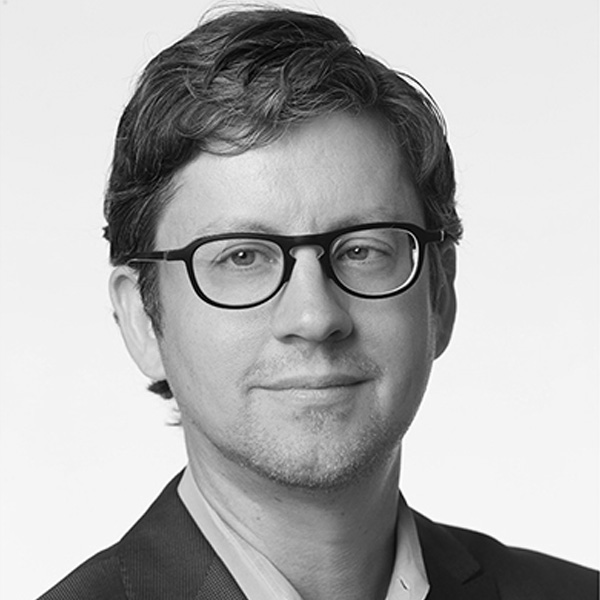
Sven Shockeyć
Board of Directors, Design Leader, Firm Leader
SmithGroupJJR, Washington D.C. USA
More
“Architecture really is a multi-headed beast,” states Sven, and he means that in a good way. “It’s why I went into the field. I like that each project has untapped potential. But I did not anticipate that I would be working on so many different types and scales of projects, which I really enjoy.” As senior designer in the Washington, DC Workplace Studio, Sven has contributed to a variety of mixed-use, commercial and institutional projects from DC to India. Perhaps endless untapped potential is what draws Sven to music, too. He plays and listens to music as a creative outlet and, if not for architecture, would have pursued a career in sound design. He even has a desire to master the oud, an obscure pear-shaped stringed instrument with origins in the Mideast and North Africa. Other cultures clearly pique his interest: If he could go anywhere in the world, “I would take a private train across China with my family, with tours, hiking, and feasting along the way.”
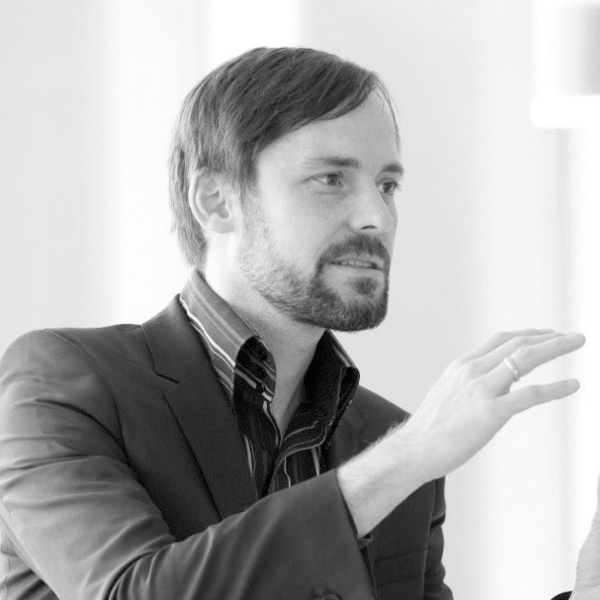
Tobias Wallisser
Co-Director, LAVA
Berlin, GERMANY
More
Tobias Wallisser is partner of LAVA – Laboratory for Visionary Architecture which was founded in 2007 by Chris Bosse, Alexander Rieck and Tobias Wallisser. LAVA operates as international network from offices based in Berlin, Stuttgart and Sydney. Currently, the office works on projects in Germany, Saudi Arabia, China and Australia.
After studying architecture in Berlin, Stuttgart and New York, Tobias worked in the United States, Netherlands and Germany.
For 10 years Tobias was Associate Architect at UNStudio in Amsterdam. He played an instrumental role in the emergence of the Stuttgart Mercedes-Benz Museum which has attracted worldwide attention for its innovative spatial concept.
Since 2006, he is Professor of Innovative Construction and Spatial concepts at the State Academy of Fine Arts Stuttgart.
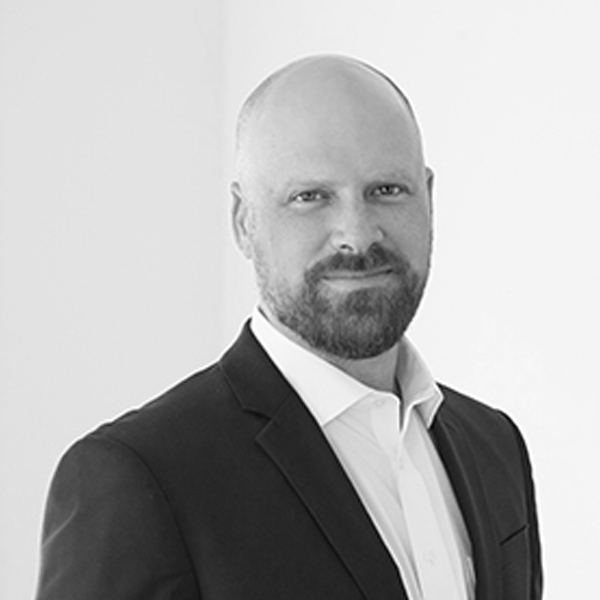
Trevor Lee
Owner, Superafutures
USA
More
Trevor started Suprafutures in 2013, as a result of the collaboration with the Land Art Generator Initiative and is currently working on several sites for the installation of Windnest. He is a registered landscape architect.
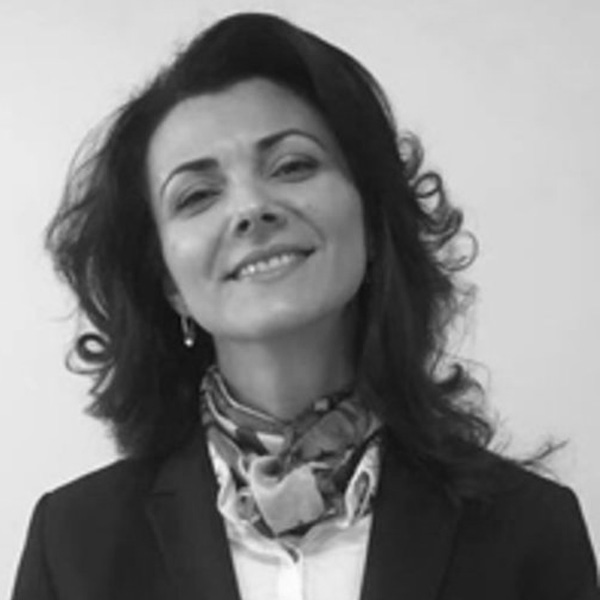
Tsveta Zhekova
Varna Free University
More
details pending
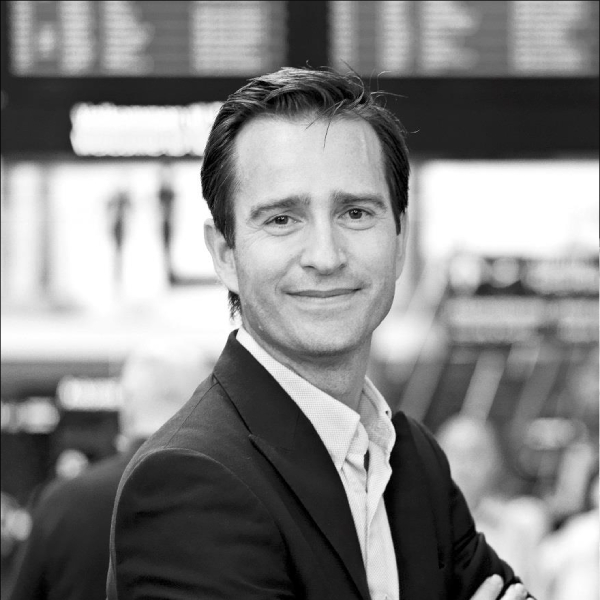
Ulrik Raysse
Managing Director, Founding Partner at ARROW
Copenhagen, Denmark
More
Master in Architecture, Ulrik Raysse is Managing Director and founding partner at ARROW. Ulrik oversees Arrow’s performance as a business, focusing on the strategy and policy issues of the company. He comes from a position as owner at Henning Larsen Architects where he headed numerous award winning international projects. Ulrik has been active on the global scene for more than a decade leading large international multidisciplinary teams to success. The last years have been spent making use of his expertise on the African continent.
Ulrik is skilled in delivering commercial complex projects; such as the 265.000 m2 mixed use One Berkeley Court development, or the 50.000 m2 sustainable headquarters of the Spiegel Magazine. Ulrik also has the sensibility to deliver large public project such as 25.600 m2 National Concert Hall in Ireland with world class acoustic design. Ulrik is an experienced International Speaker and juror of International competitions. He is appointed external examiner at the Royal Academy of Fine Art.
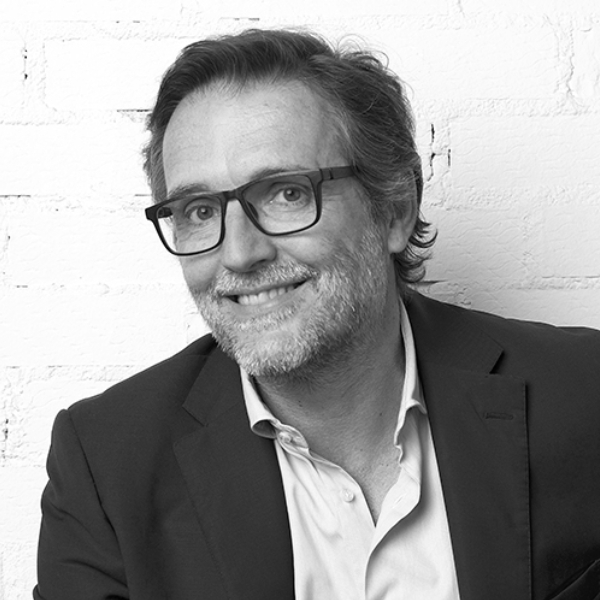
Urko Sanchez
Principal Architect, Urko Sanchez Architects
Kenya
More
Born and raised in Madrid, Spain, Urko Sanchez began his architectural studies in 1988. It took him 10 years to complete his coursework because of a huge passion for travel. “From the time I was very young, I have always loved traveling,” says Urko. “I’ve been in more than 40 countries.” From Canada to Argentina, from India to Africa, Urko has seen a great deal of the world. Urko Sanchez Architects is an award-winning Kenya and Spain-based boutique architectural firm renowned for excellence in design.
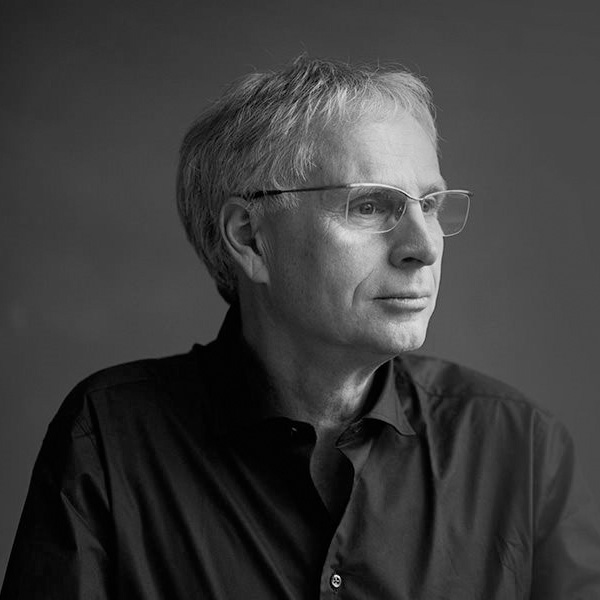
Valentin Bearth
Director, VS siteworks
Washington, USA
More
After graduating in Architecture from the Polytechnic of Zurich with Dolf Schnebli in 1983, Valentin Bearth began to collaborate with the Peter Zumthor practice. In 1988 he and Andrea Deplazes foundedthe Bearth & Deplazes practice, with offices at Chur and Zurich, and took Daniel Ladner into partnership in 1995. The firm has produced numerous housing projects and commissions for public works and schools, receiving widespread recognition in Switzerland and abroad: in 1999 it was a finalist in the Mies van der Rohe Award. From 1997 to 2000 he was a member of the Federal Commission for the Protection of Monuments in Switzerland.
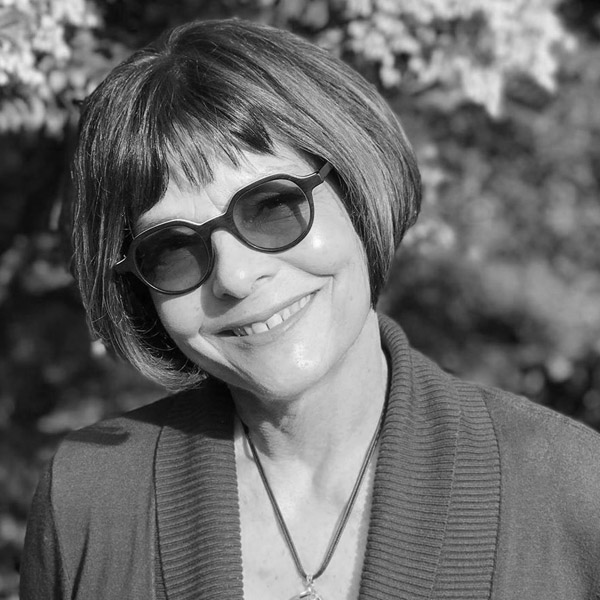
Vicki Scuri
Director, VS siteworks
Washington, USA
More
The focus of Vicki Scuri’s practice is community-based design for infrastructure, with emphasis on community identity through awareness of place, history and culture. For more than 25 years, I have participated on design teams across the US, creating holistic environments, often becoming local landmarks, reflecting collective values, shared histories and symbolic meanings that enrich and extend our lives through day-to-day experience and collective memory.
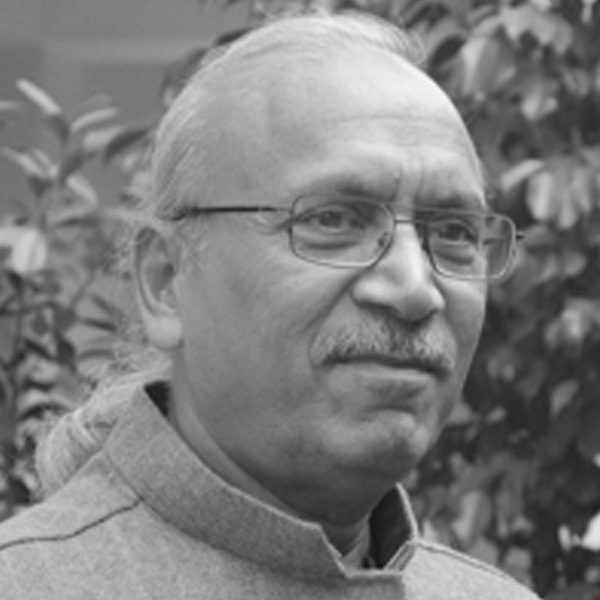
Vinod Gupta
Founder and Director, Space Design Consultants
New Delhi, INDIA
More
Graduated in architecture in 1969 from School of Planning & Architecture, New Delhi. He spent two years studying pre-fabricated housing in Denmark. From 1973 to 1989 he was full-time faculty of architecture at School of Planning & Architecture, New Delhi. In 1984 he completed his work for Ph.D. at the Center for Energy Studies, Indian Institute of Technology, Delhi. Among the special findings were the use of texture on buildings and the fragmentation of form to achieve cooling in the desert city of Jaisalmer.
He initiated the teaching of passive solar architecture and energy conservation in buildings at the School of Planning & Architecture, New Delhi and continues to be a visiting professor there. Vinod Gupta is advisor to the Delhi Urban Arts Commission, member of the Board of Studies and the Committee on Doctoral Programmes at SPA, member of the Technical Advisory Committee for GRIHA, the national green building rating system for India.



