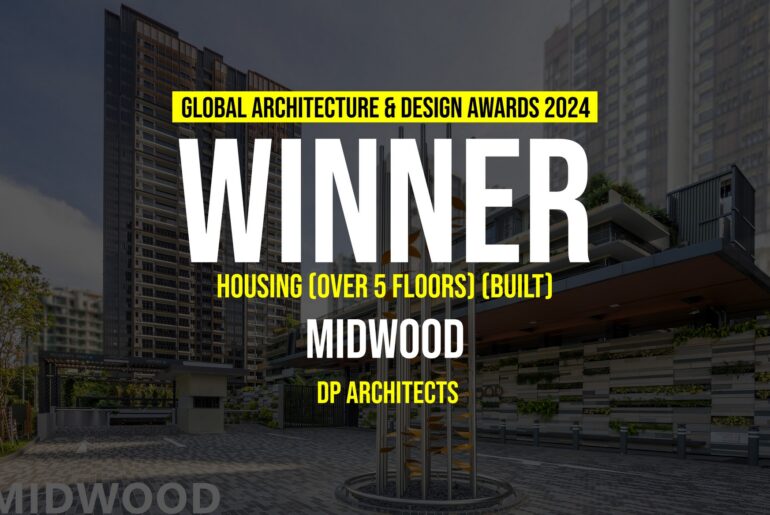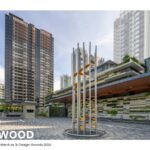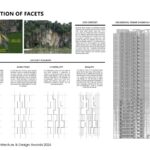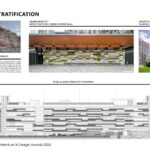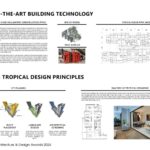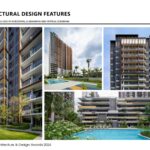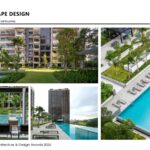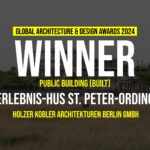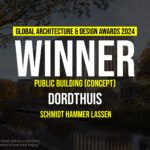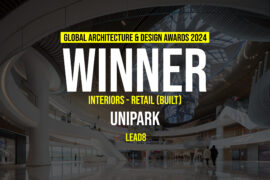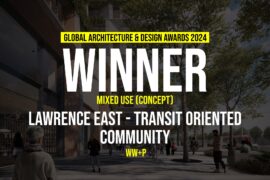Midwood is a 2-tower, 29-storey residential project with design elements inspired by surrounding nature reserves. The district is renowned for the colours of nature, parks and the quarries, which are echoed in the granite-inspired exteriors.
Global Design & Architecture Design Awards 2024
First Award | Housing (Over 5 Floors)
Project Name: Midwood
Category: Housing (Over 5 Floors)
Studio Name: DP Architects
Design Team: Lee Shee Koeng, Seow Lee Koon, David Ardiansyah, Hanafi Kasnan, Anne Villanueva, Sharifah Nurulhuda, Daniel Poh, Lee Wai Fong and Clara Chow
Area: 40,030 sqm
Year: 2023
Location: Singapore
Consultants:
- Developer: Hillview Rise Development Pte Ltd (Hong Leong Holdings Limited)
- Architectural Consultant: DP Architects Pte Ltd
- Structural Consultant: KCL Consultants Pte Ltd
- Mechanical and Electrical Consultant: UPC Project Consultants Pte Ltd
- Interior Designer: Index Design
- Landscape consultant: Tinderbox Landscape Studio Pte Ltd
- Quantity Surveyor: Aecom
- Main Contractor: Kimly Construction Pte Ltd
Photography Credits: Rory Daniel, Courtesy of DP Architects
Render Credits: Audax Visuals Pte Ltd
Other Credits:
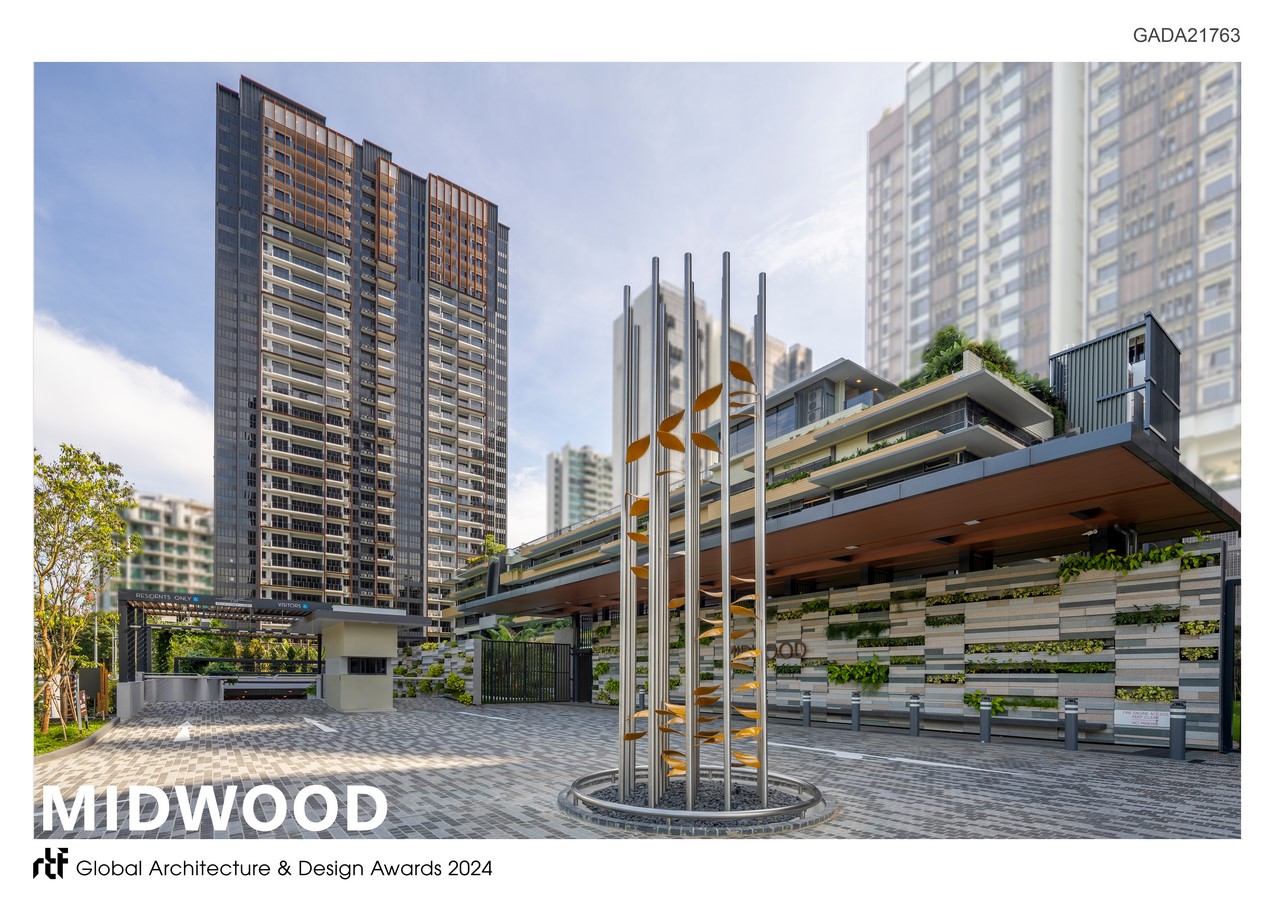
The concept of vertical stratification is continuously applied through all elements on the e-deck, facilities, and Multi-Storey Car Park structures that span between the two towers.
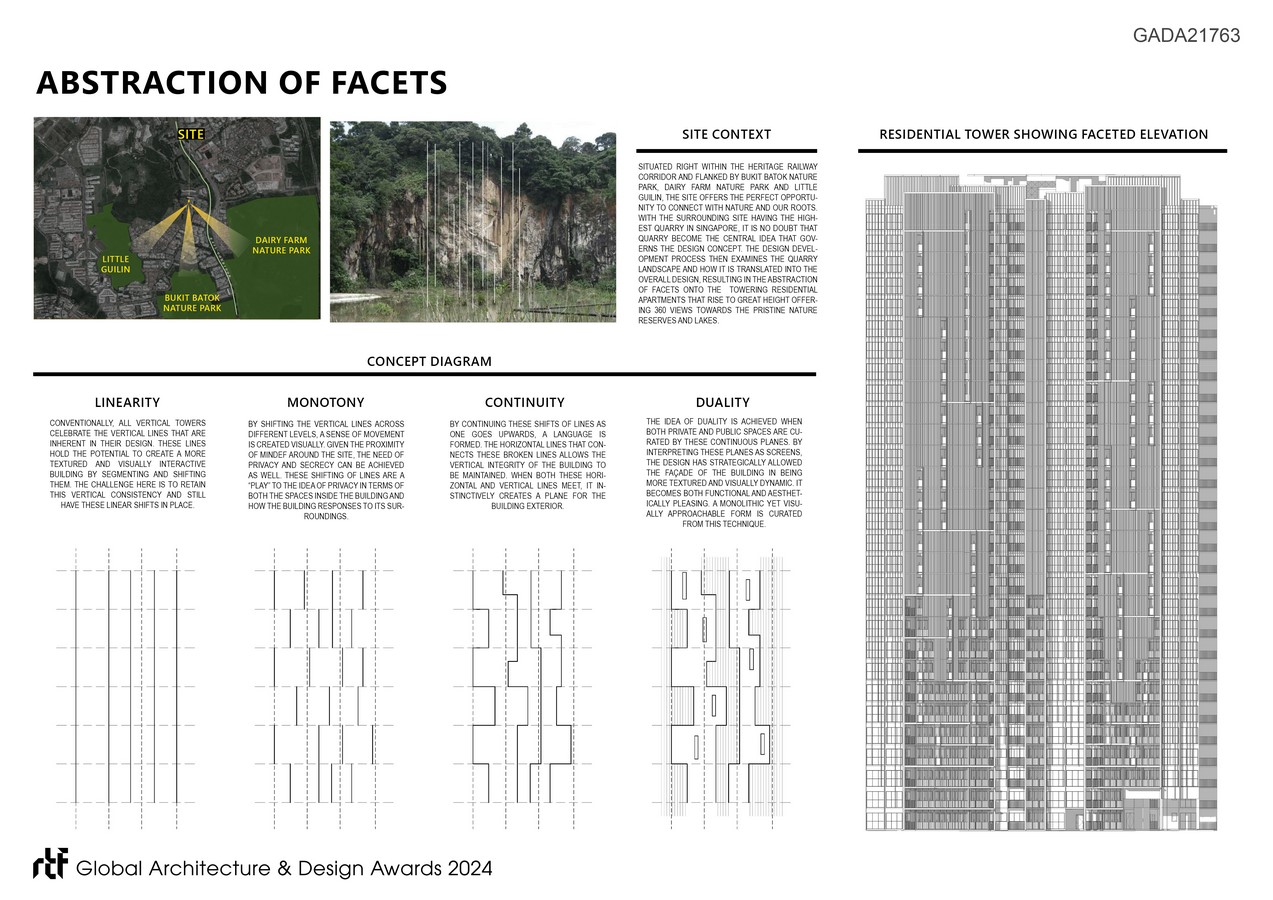
Midwood is the winner of the first productivity-driven land tender competition awarded by the Building and Construction Authority (BCA) and Urban Redevelopment Authority (URA), focusing on efficiencies in design and construction processes weighing in as much as the design of the overall development. To overcome and meet these objectives, emphasis was placed on utilising prefabricated, prefinished volumetric construction (PPVC) aided by advanced integrated digital delivery (IDD) processes employed by the project team.
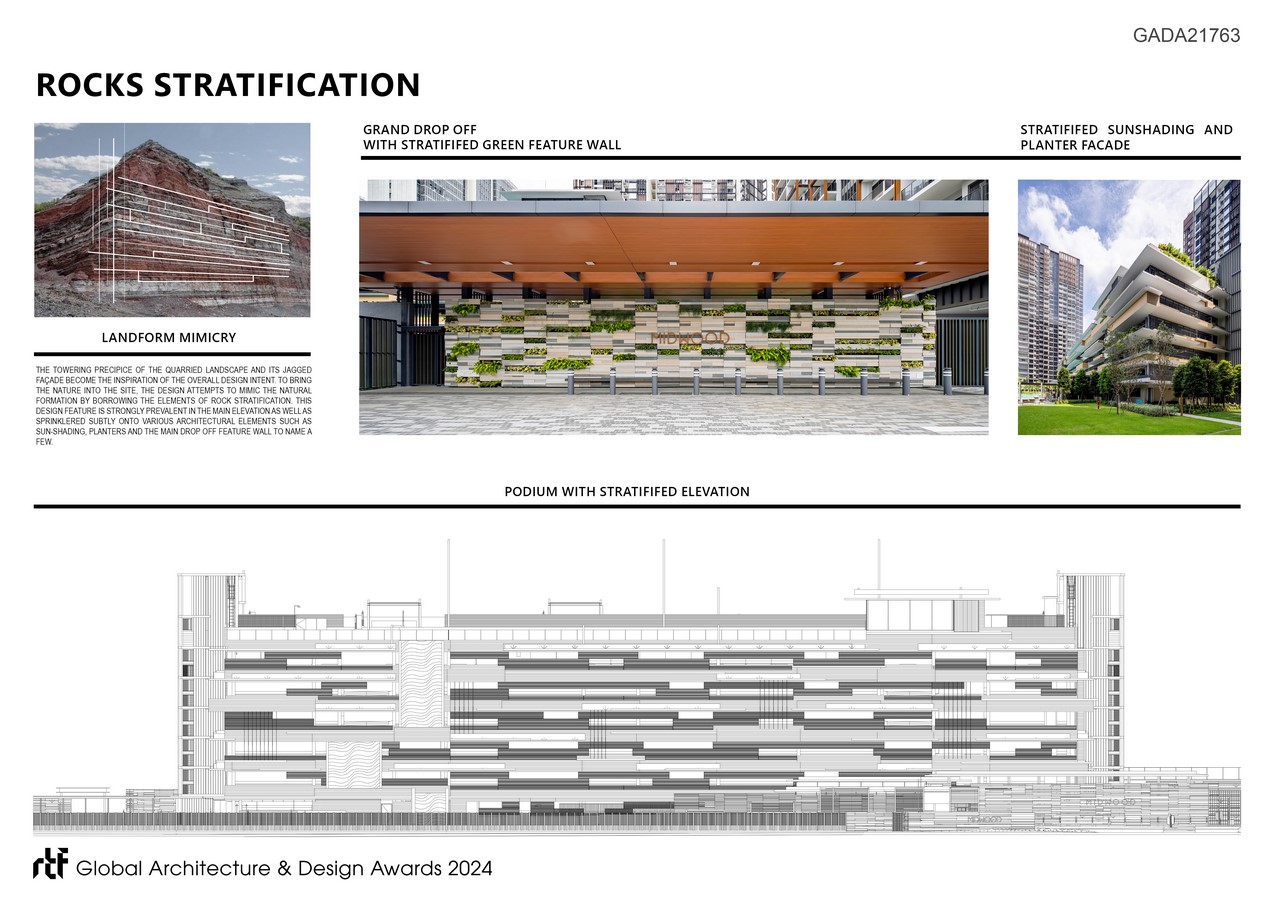
Further to the requirements above, the project site is located in the vicinity of the Ministry of Defence (MINDEF). Thus, privacy and orientation of views for the residential units were of utmost importance in the interest of national security without compromising the quality of the units.
In Midwood, some units are provided with fixed visual screens in front of the balcony and fixed visual fins/screens in front of bedrooms, baths and AC ledges to direct the line of sight away from MINDEF’s premises.
The fixed visual screens with fixed slanted louvres at balconies will allow a certain degree of openness and diffused view towards lower grounds, even at a permanently fixed position. The fixed visual screens will also allow more daylight into the balconies, and the screens themselves will be maintenance-free with no moving parts.
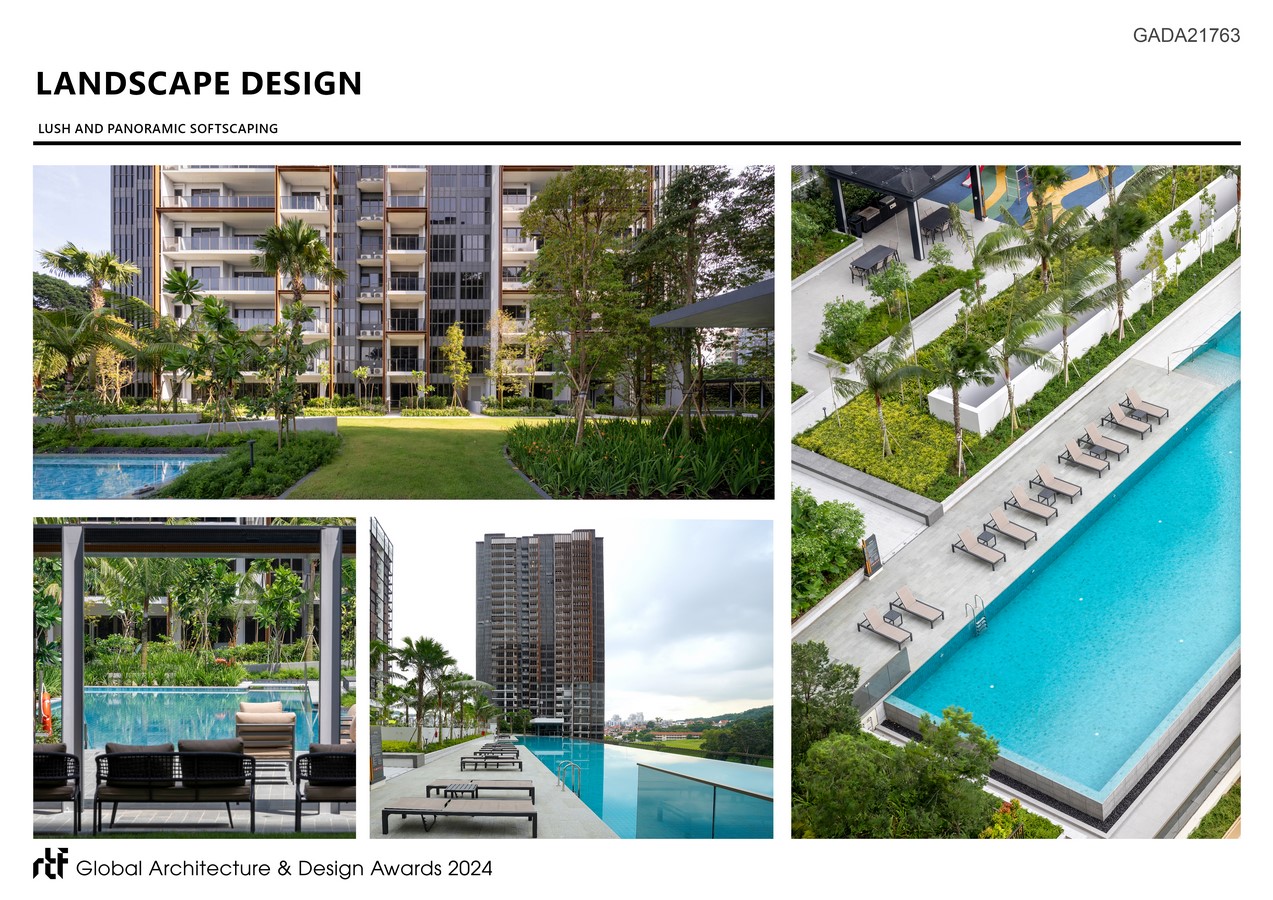
The towers are topped off with impressive roof crowns, extending up to 5m above the roof level. Architecturally inspired by the facets and stratified surfaces of rock quarries in surrounding nature parks, the visual screens combined with fixed fins/screens on the façade add to Midwood’s unique characteristic appearance.

