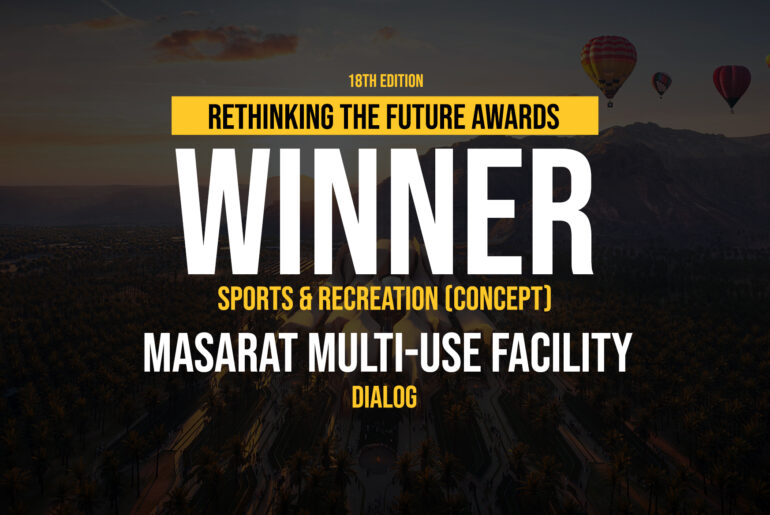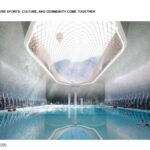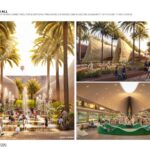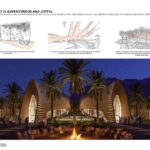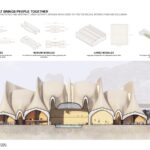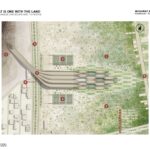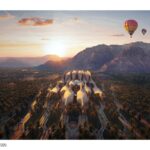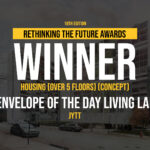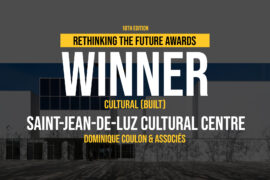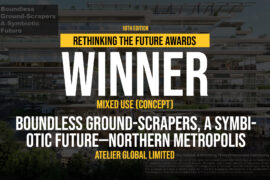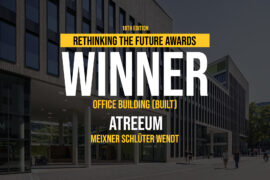Masarat (Trailways) is an architectural response to the two defining landscapes of Al-Ula: the rugged mountains and fertile agricultural oases. The building bypasses the highway that separates these terrains, stitching them directly together to enhance access, visibility, and connection to these vital natural assets.
Rethinking The Future Awards 2025
First Award | Sports & Recreation (Concept)
Project Name: MASARAT Multi-use Facility
Category: Sports & Recreation (Concept)
Studio Name: DIALOG
Design Team: Anthony Fieldman, Juan Carlos Portuese, Farah Al Amin, Mark Hentze, Juhi Puri, Tima Malikov, Sky Ece Ulusoy
Area: 530,000 square feet
Year: 2024
Location: Al-Ula, Saudi Arabia
Consultants: Architect – DIALOG, Structural Engineering – DIALOG
Photography Credits: N/A
Render Credits: ATCHAIN
Other Credits: N/A
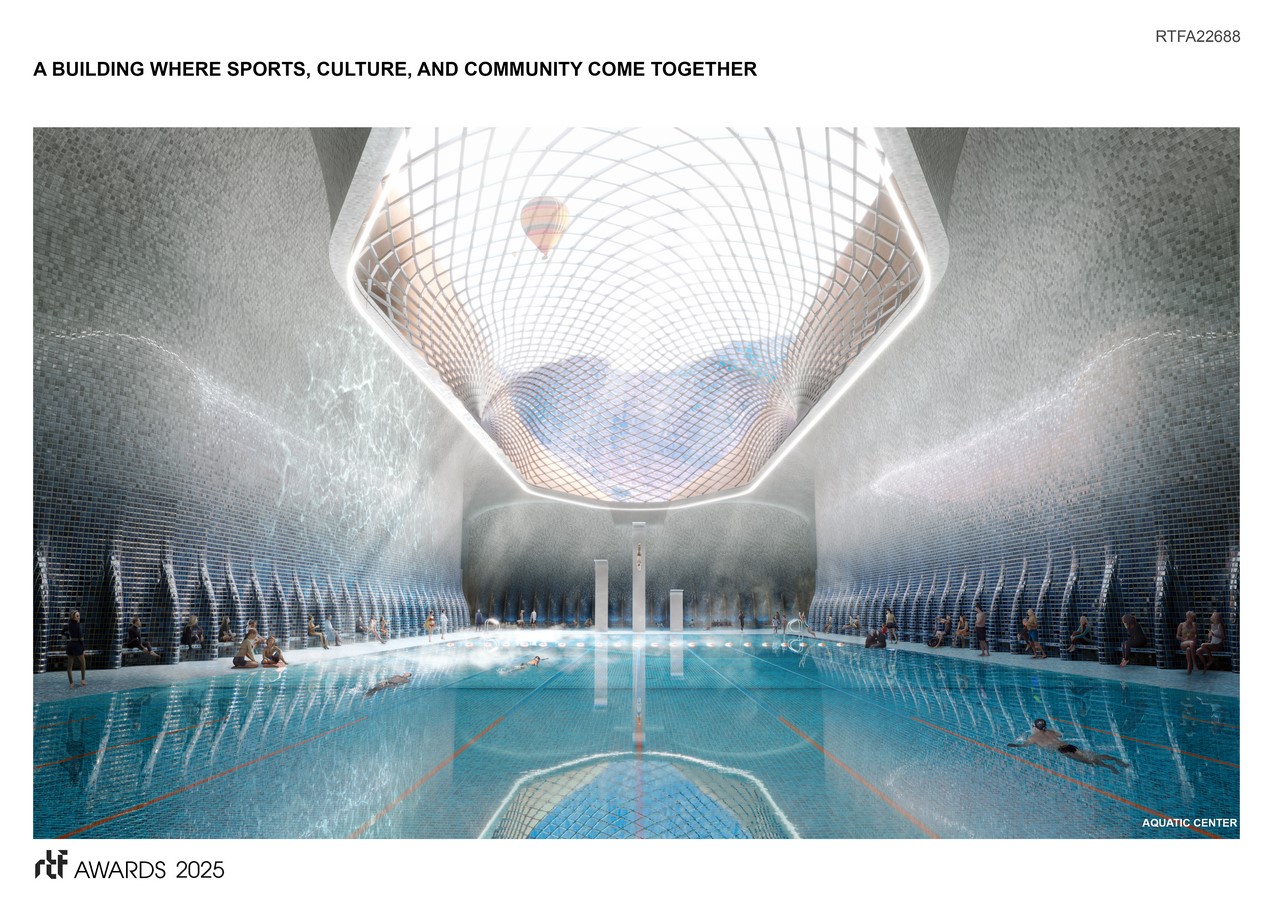
The design is composed of a network of pathways linking tiled, modular shell structures in varying sizes (S, M, L, and XL). These shells expand and contract to accommodate a range of food, sports, recreational, and community-oriented activities. The spaces between them are not left empty—they become shaded gardens and sheltered outdoor rooms, forming new programmable zones and microclimates that contribute to the site’s ecological richness and social vibrancy.
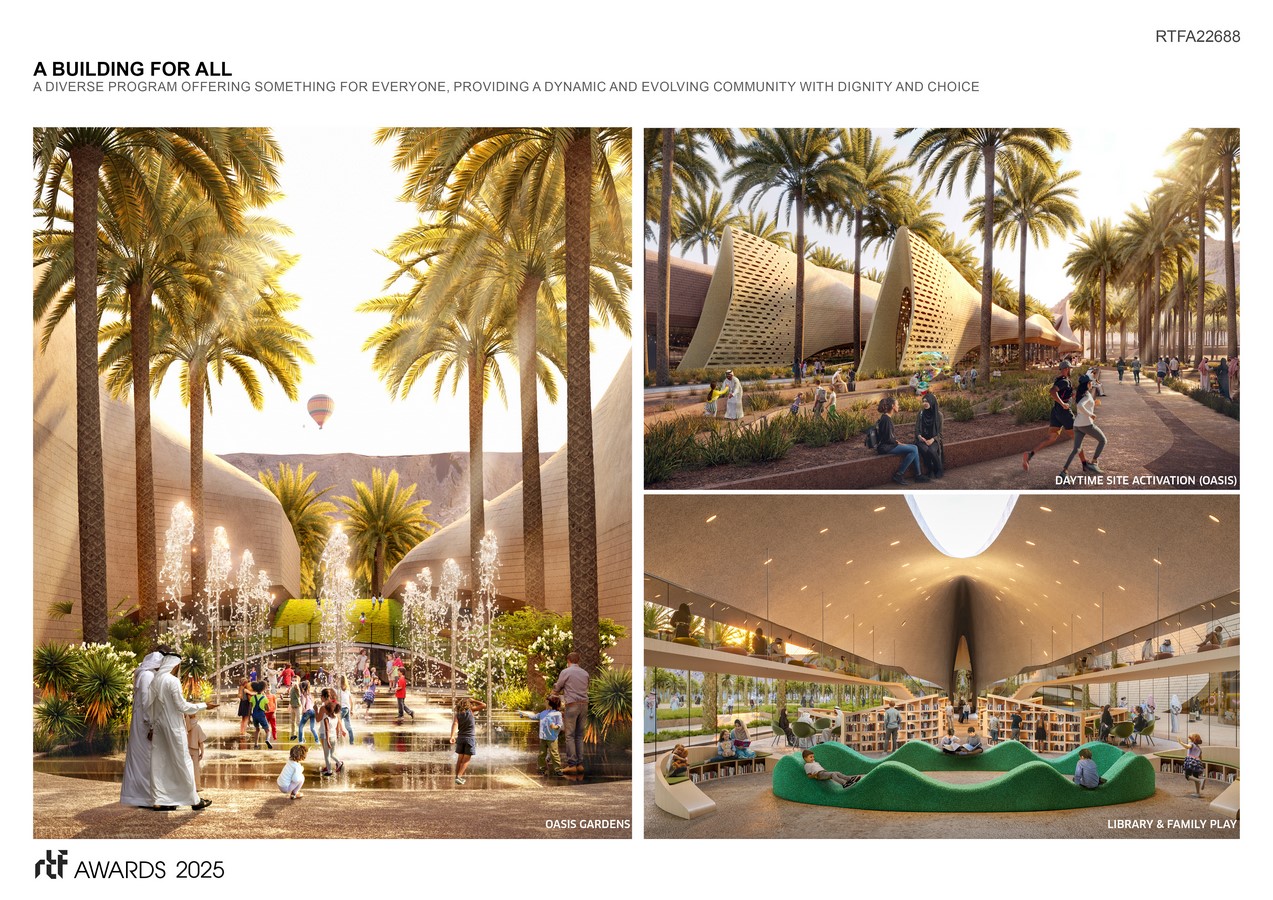
With its undulating, linear form, the building is more than a landmark—it becomes a literal and symbolic bridge connecting the core environmental and cultural assets of Al-Ula. It functions as a hub of social life and serves as both a starting point and destination, linking the town to the landscapes that define Al-Ula’s identity on the world stage.
A central architectural feature is the building’s physical bridge, which spans the highway and future light rail corridor. It marks a ceremonial entrance into Al-Ula for visitors while also providing a vital pedestrian connection across what was previously a barrier. In doing so, the building ensures safety, accessibility, and continuity for the community on either side of the road.
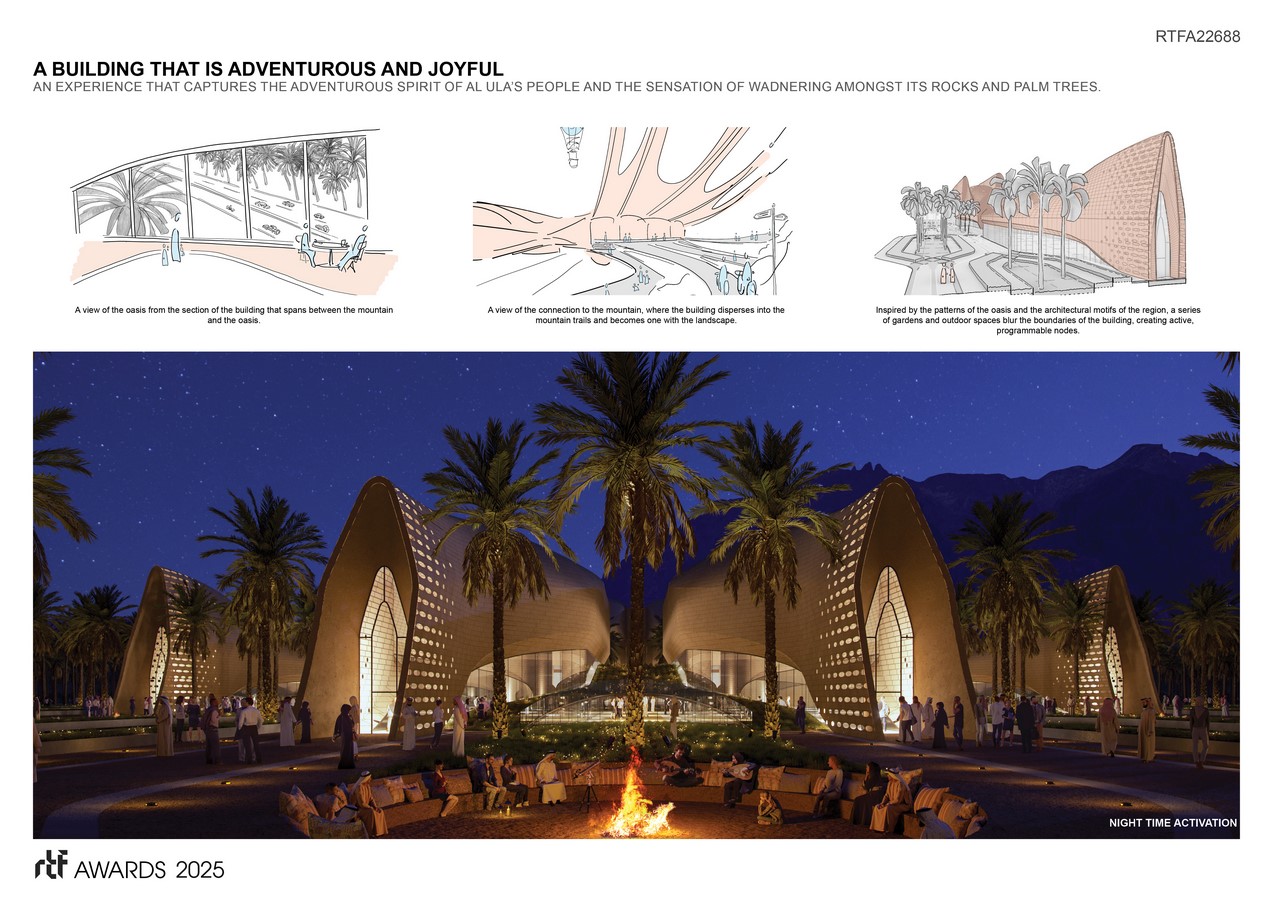
Inside, Masarat is a vibrant hub that weaves together health, wellness, creativity, and culture. The sports facilities include a comprehensive aquatic center, a FIFA-sized indoor fieldhouse adaptable to multiple sports, gender-sensitive gym and fitness areas, an ice rink, a trampoline room, and a wellness suite. These facilities support active lifestyles and encourage social connection through movement and play.
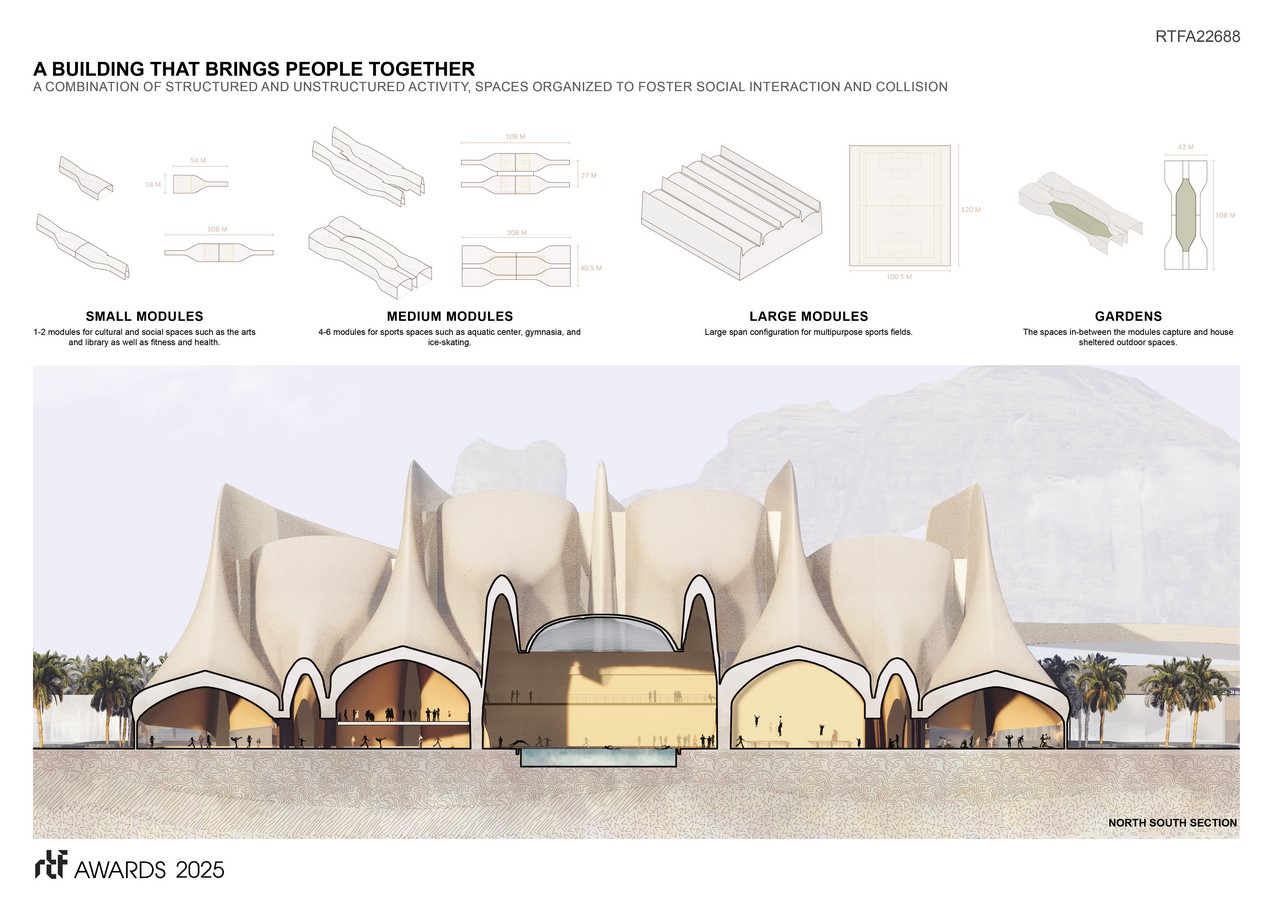
Cultural and educational spaces form the Arts Quadrant, with dedicated studios for pottery, painting, music, dance, digital technology, and theatre. A two-level library, games room, and flexible classrooms further enhance learning and creative exploration. Social programs include an indoor park, gender-specific lounges, senior and teen centers, a women’s resource center, and child-minding services—ensuring that every age and identity finds a place within the facility.
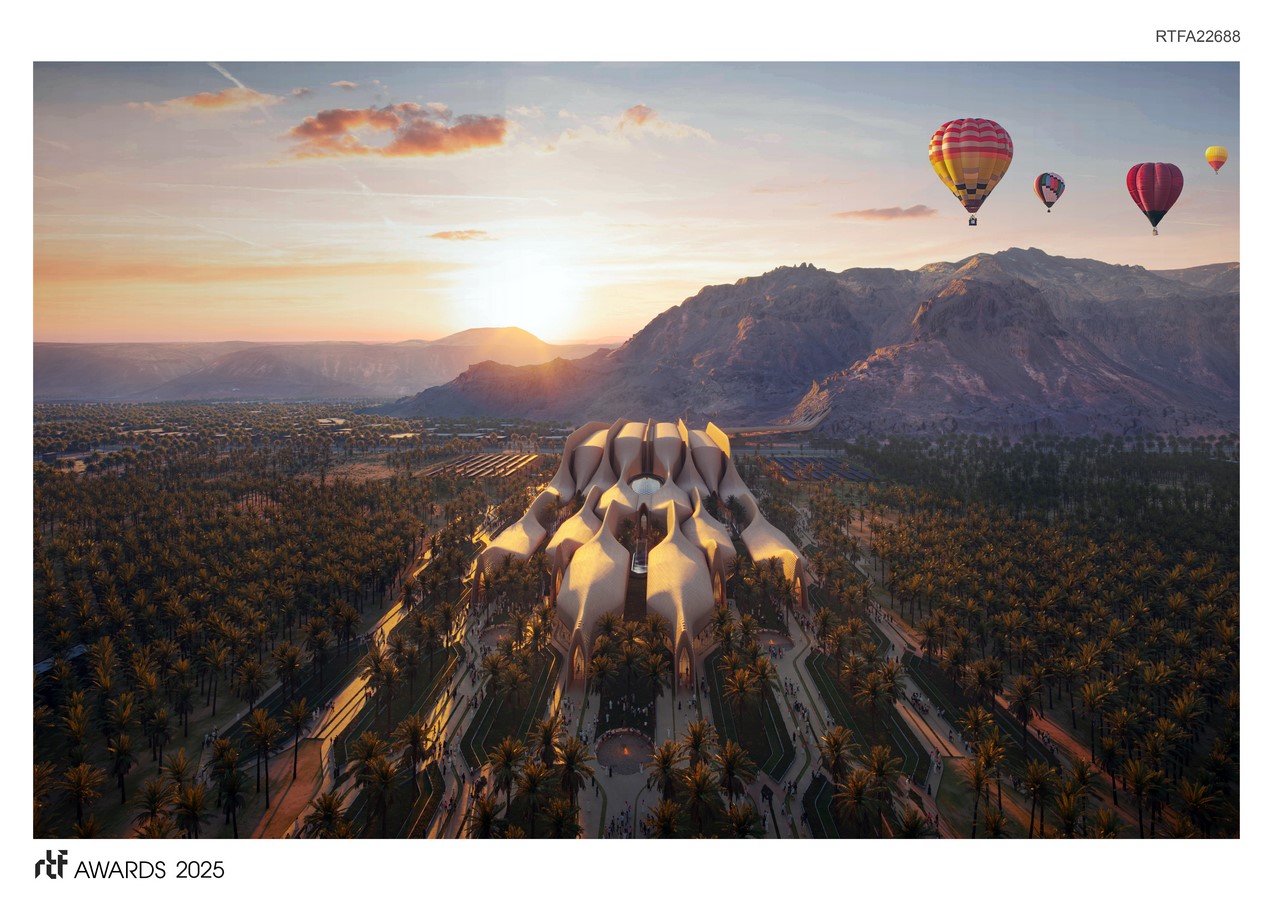
Throughout, Masarat honors the adventurous and communal spirit of Al-Ula. It is designed to be culturally sensitive, adaptable, and inclusive, providing a shared environment where the local community and visitors alike can engage in activities that nurture mind, body, and spirit. By merging the natural beauty of the Western desert with a dynamic architectural form, Masarat creates a new kind of civic infrastructure: one that links place, people, and possibility.

