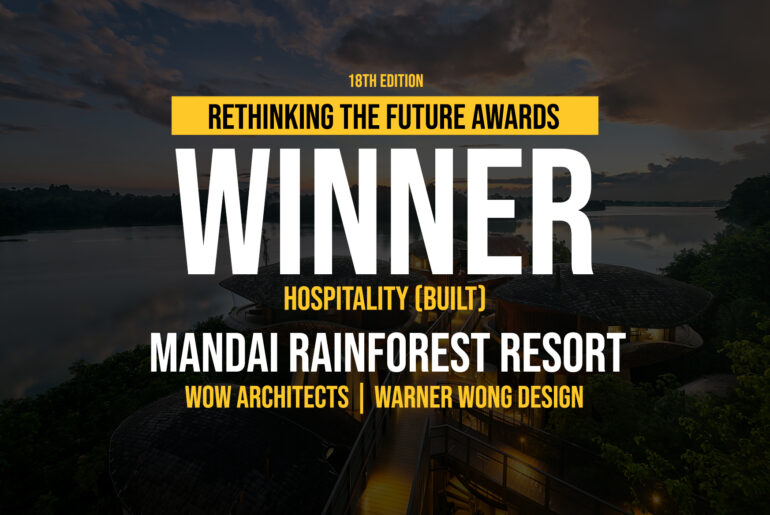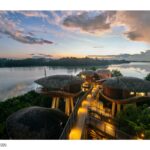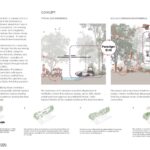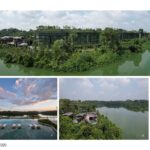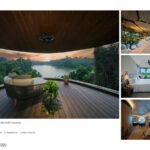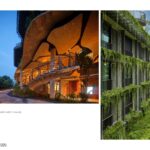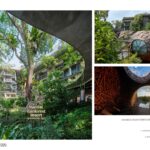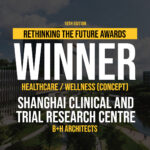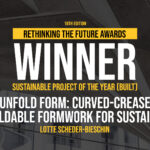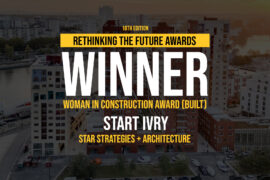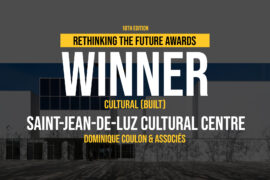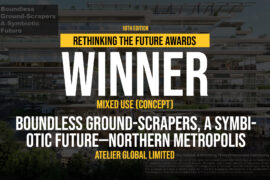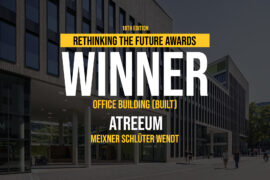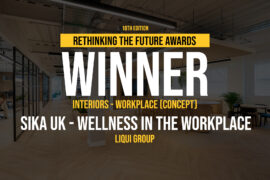To position Singapore at the forefront of Urban Eco-Tourism, the Mandai rainforest resort must deliver an experience that is not only awe-inspiring and immersive but also a global benchmark for sustainable tropical design.
Rethinking The Future Awards 2025
First Award | Hospitality (Built)
Project Name: Mandai Rainforest Resort
Category: Hospitality (Built)
Studio Name: WOW Architects | Warner Wong Design
Design Team: Wong Chiu Man, (Late) Maria Warner Wong, James Tan, Lim Yin Chao, Ng Wai Sheng, Paulo Hernandez, Noemi Escano, Robin Calma, Alaine Lopez, Sun Guanqun , Noer Hidayat Adham, Alberto Herrera Salas, Pranav Chahande, Mak Hon Yue, Zeann Chau, Aileen Peh, Zhao Chonglong, Christopher Kok, Kristoffer Bryan Garganta, Juraida Binte Jumahat, Junette Lunar, Koh Jin Yu, Ivy Pak.
Area: 27,609 M2, Site Area 6HA
Year: 2017-2025
Location: 60 Mandai Lake Rd, Singapore 729979
Consultants:
Lead Consultant: WOW Architects Pte Ltd
Interior Design: Warner Wong Pte Ltd
Landscape / Structural: Henning Larsen
MEP: Arup Singapore Pte Ltd
Lighting: Bo Steiber Lighting Design
Enviromental Sustainable Design: Atelier 10
Kitchen Specialist: CKP Hospitality Consultants Sdn Bhd
Acoustics and AV: CCW Associates Pte Ltd
Lead Aborist: Camphora Pte Ltd
Quantity Surveyor: Asia Infrastructure Solutions Singapore Pte Ltd (AIS)
Project Administrator: Rider Levett Bucknall
Fire Safety Engineer: Ignesis Consultants Pte Ltd
Signage and Way-finding: Acacia Design Consultants Pte Ltd
Design for Safety: Ronnie & Koh Consultants Pte Ltd
Photography Credits: Aaron Pocock
Render Credits: Methanoia
Other Credits:
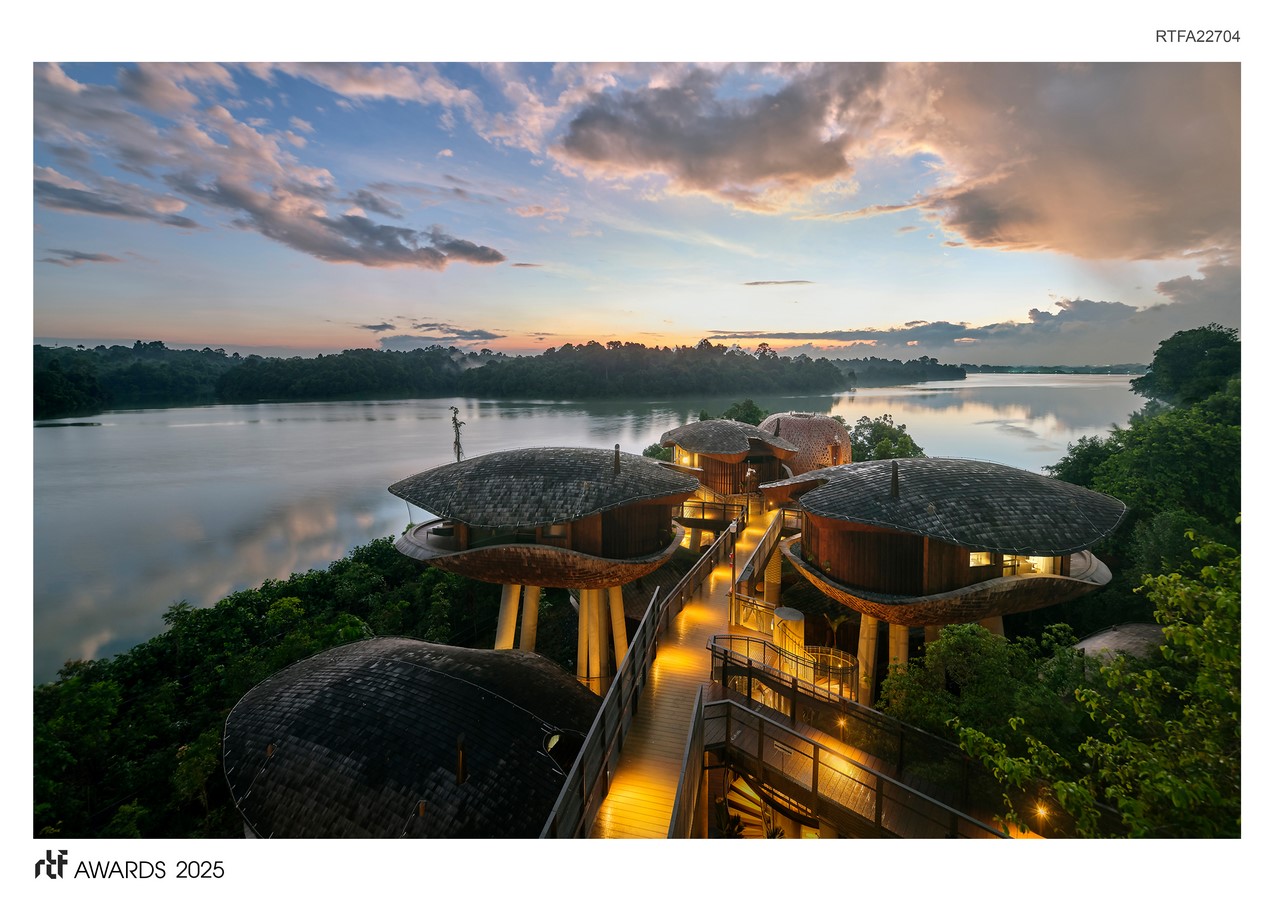
In an age driven by the experience economy, our vision integrates a resort hotel, eco-discovery centre, design exemplar, and destination icon—all in one. It is a place where nature, architecture, and technology coexist seamlessly. Technology is discreet yet omnipresent, the tropical climate is embraced and moderated, and ecological awareness is elevated through meaningful engagement.
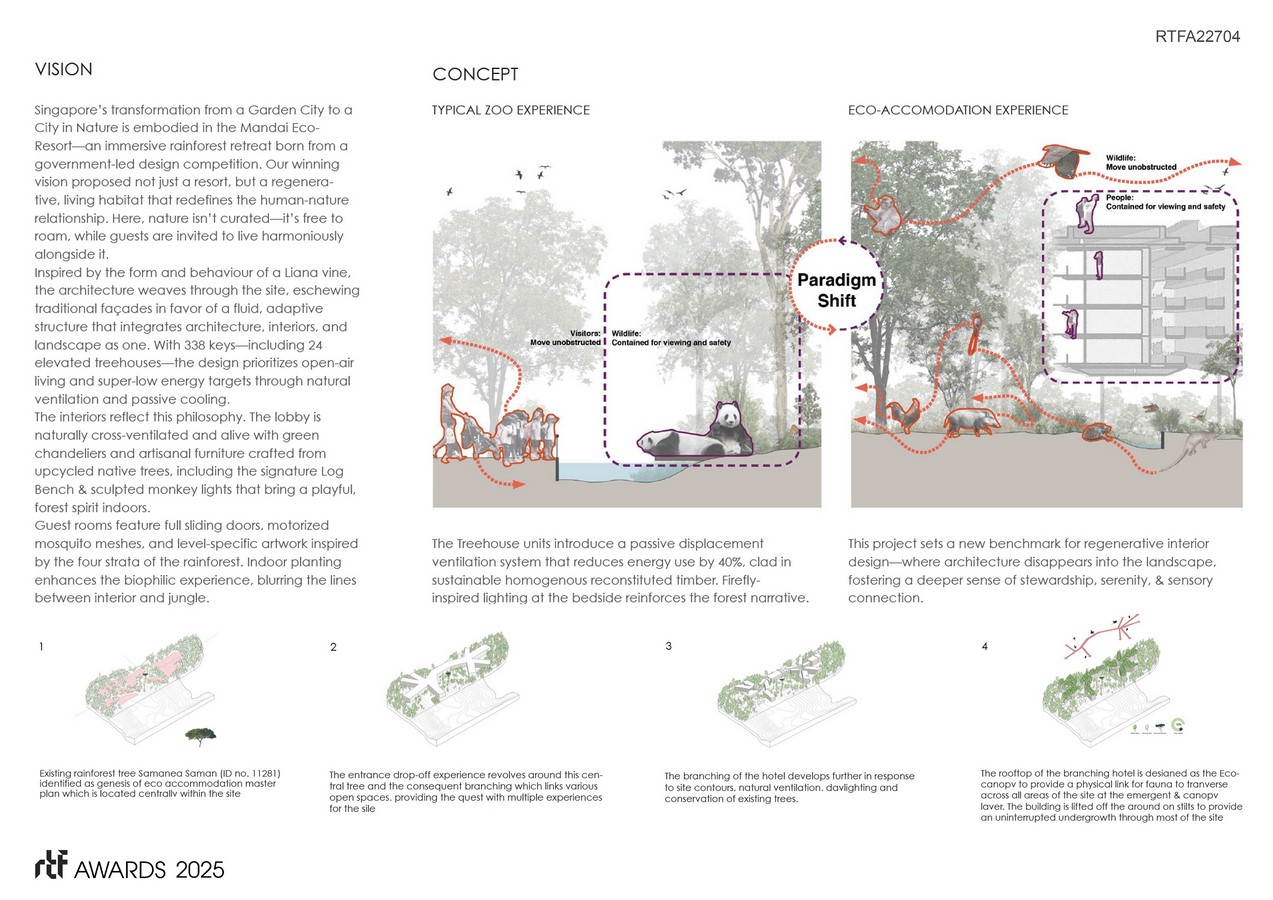
The resort adopts a deeply biophilic approach, where the architecture is designed not just to sit within the landscape but to become a part of it. Inspired by natural forms, the liana-like structure flows through the site—meandering, branching, and floating like an extension of the rainforest. While some elements resemble biomimicry, the intention is not imitation but enhancement—creating deeper sensory and emotional experiences for guests.
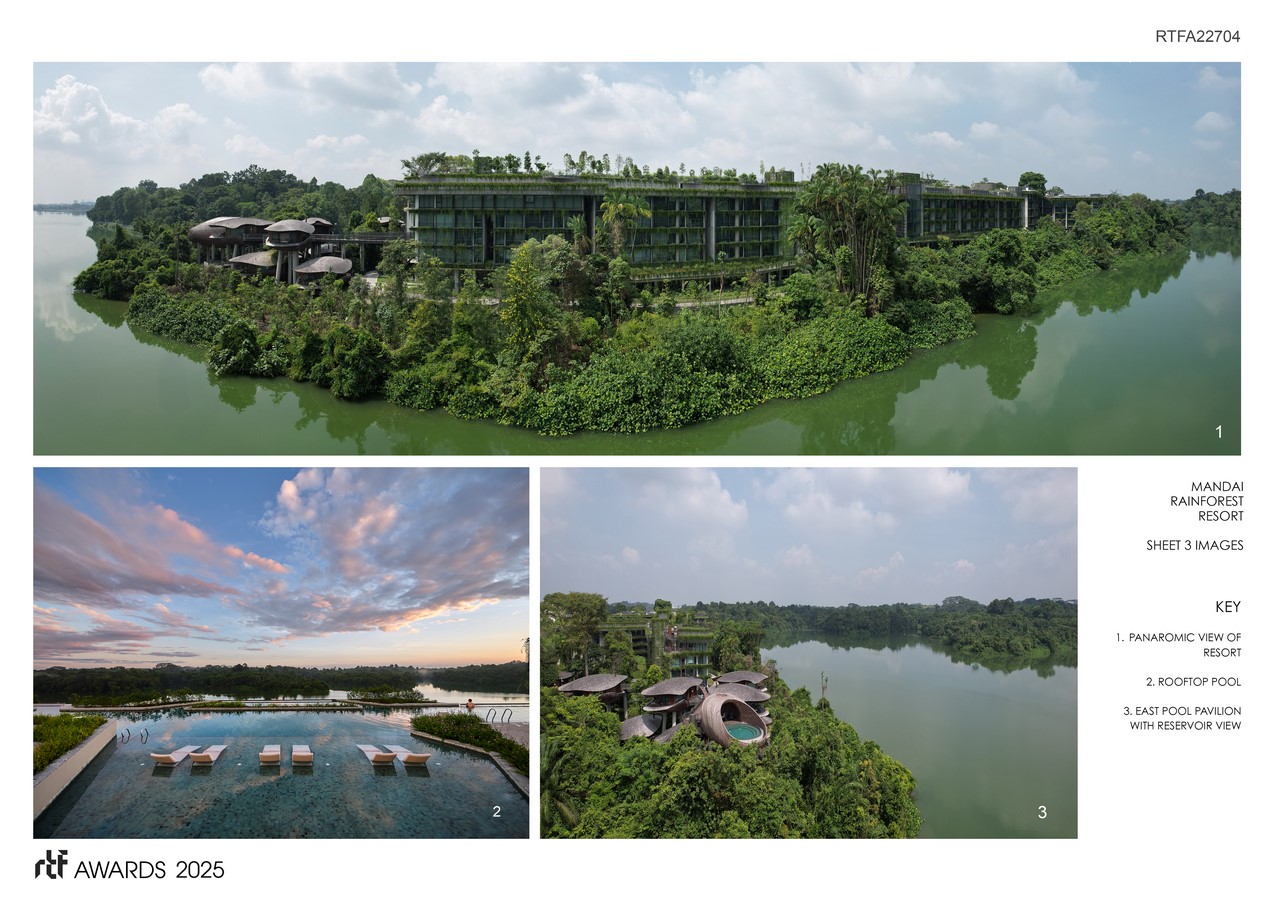
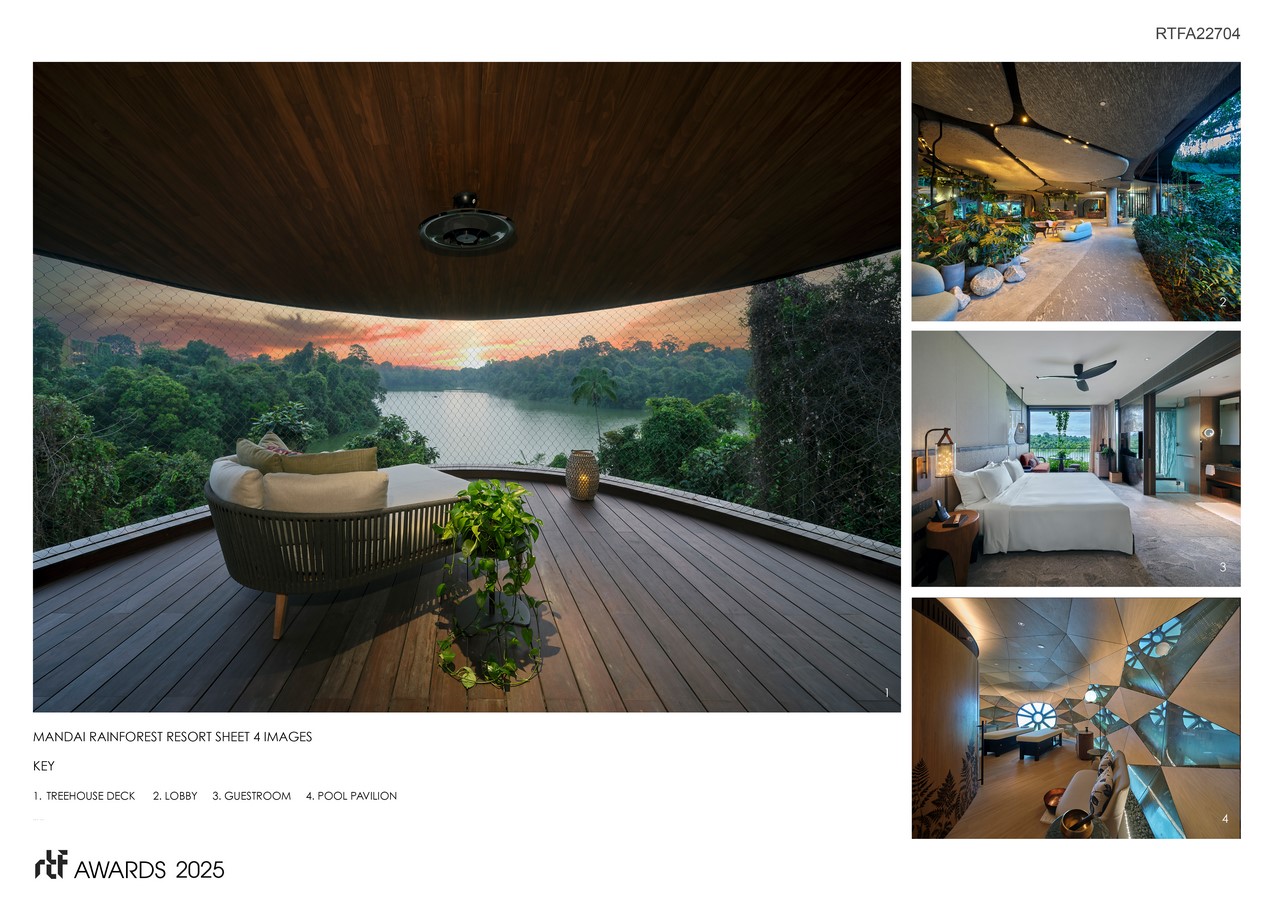
Our primary goal is to blur the line between the built and the natural environment at every opportunity. Guests are immersed in nature—living within it, not adjacent to it. The design references the four distinct layers of the rainforest, offering a vertical journey through its ecological complexity.
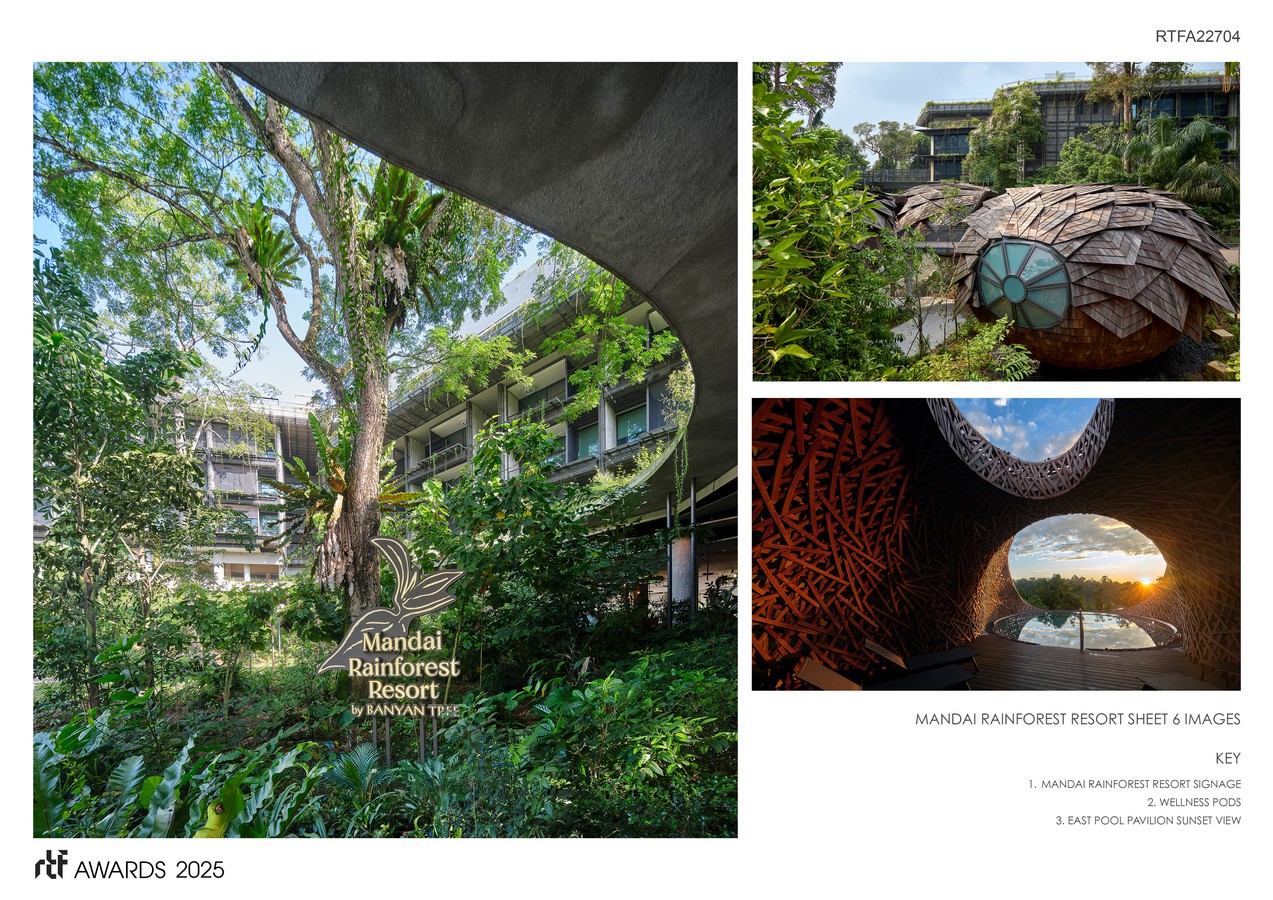
Ultimately, this is more than a resort; it is an ecological bridge. It connects flora and fauna across the site and draws human guests closer than ever to the real inhabitants of the rainforest, creating moments of wonder, humility, and connection that resonate long after their stay.

