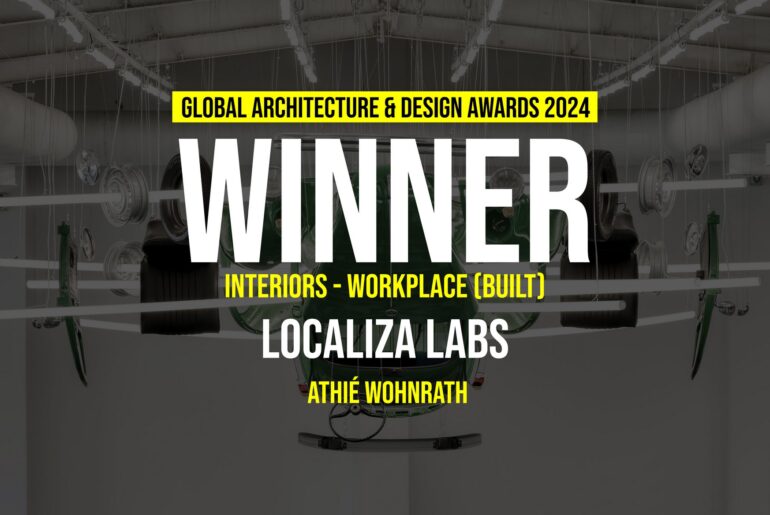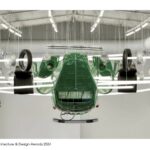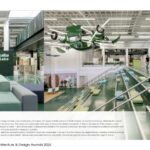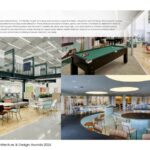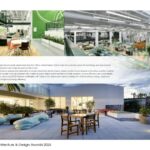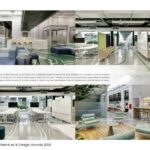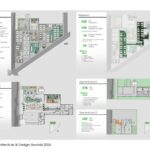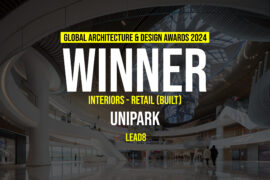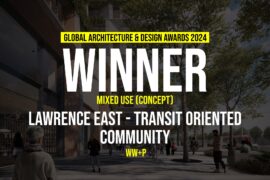The Localiza Labs project revitalized five industrial warehouses from the 1950s, transforming 6,358.60 m² into a modern space focused on technology and data science. This initiative exemplifies the integration of the past with the future in architecture.
Global Design & Architecture Design Awards 2024
First Award | Interiors – Workplace (Built)
Project Name: Localiza Labs
Category : Interiors – Workplace (Built)
Studio Name: Athié Wohnrath
Design Team:
Founding Partner and Chief Architect: Sergio Athié
Interior
Claudia Lacerda – Director of Architecture
Igor Rogovschi – Architecture Manager
Patricia Caliseo – Architect
Itamara Lima – Architect
Sergio Sampaio – Architect
Building
Alexandre Mirandez – Director of Architecture
Patricia Oyola – Architecture Manager
Cristina Wada – Architect
Carlos Machado – Architect
Adriana Hagui – Architect
Area: 6.350 m2
Year: 2022
Location: Belo Horizonte, Mingas Gerais, Brazil
Consultants: Camila Nagay – Technical Consultant in Green Buildings
Photography Credits: Gustavo Xavier
Render Credits:
Other Credits:
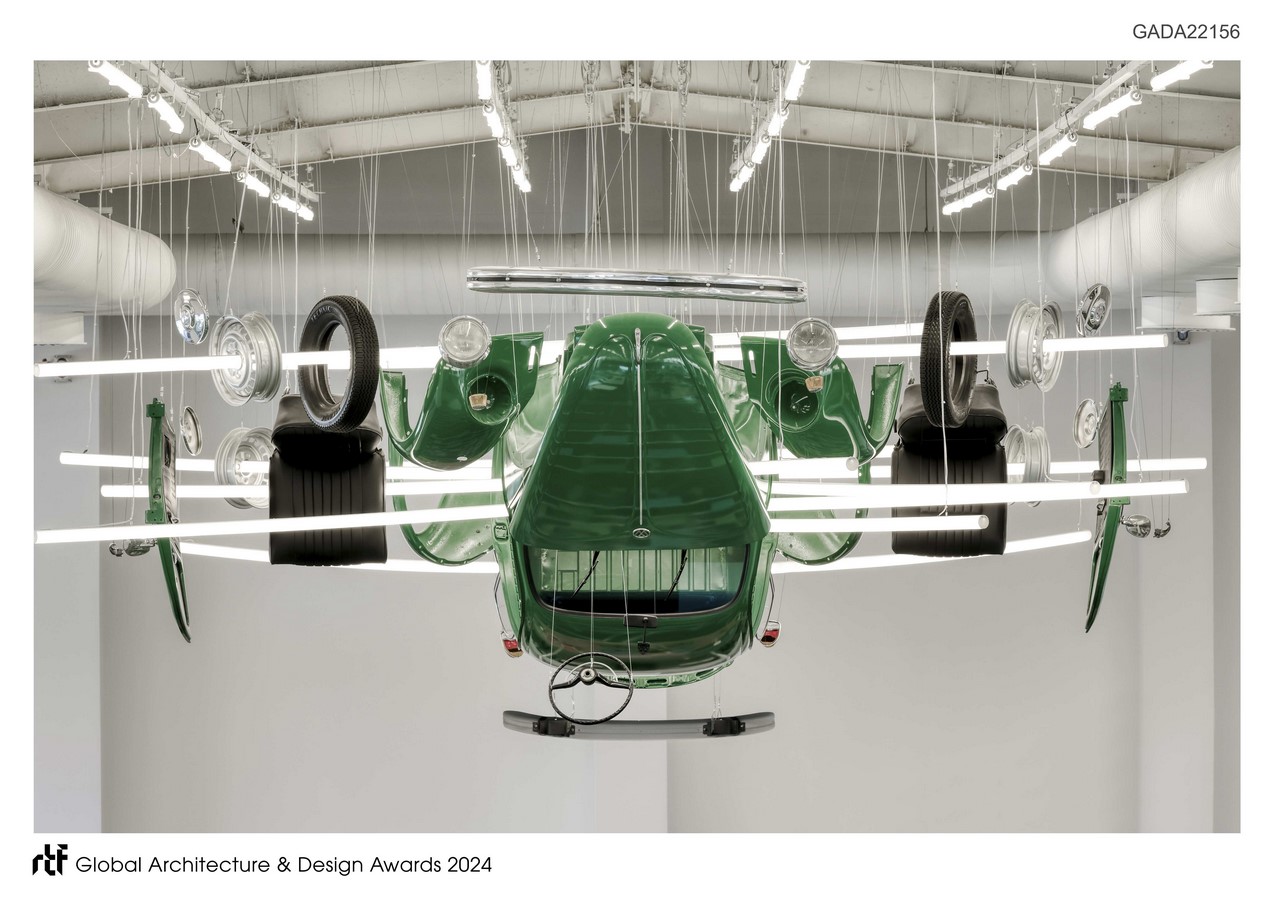
Concept
Localiza Labs is the technology and data science laboratory of Localiza, the largest mobility network in South America. The design of Localiza Labs celebrates the company’s history, which began with the purchase of six Volkswagens Beetle bought on credit. A dismantled Beetle in the reception symbolizes this origin, creating an emotional connection with employees and visitors. The floor represents the main neighborhoods of Belo Horizonte, while the internal walls showcase works by local artists, allowing the space to evolve with regional culture.
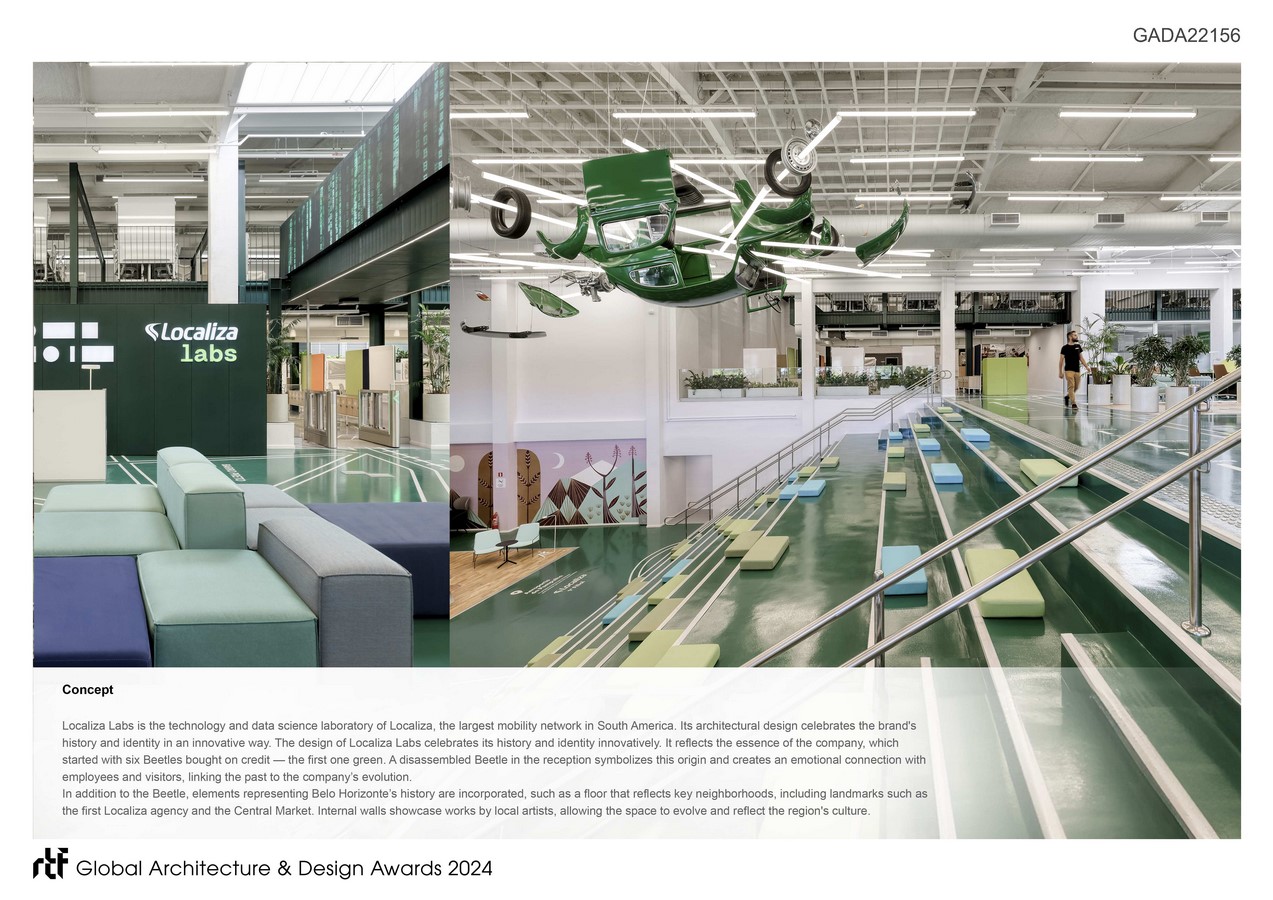
Main Challenges
An analysis of the concrete structures revealed critical areas needing intervention. Preserving the original façades was a challenge, respecting the local architectural heritage. The deteriorated wooden roof was replaced with a new metallic structure featuring insulated roofing panels and solar energy panels, enhancing the building’s energy efficiency.
Employee-Centered Design
The project prioritizes human-centered design, essential for well-being and productivity. Work areas are organized into “squads,” promoting collaboration and flexibility. Mobile workstations allow for personalization. Lounges and communal areas were created for social interaction and idea exchange.
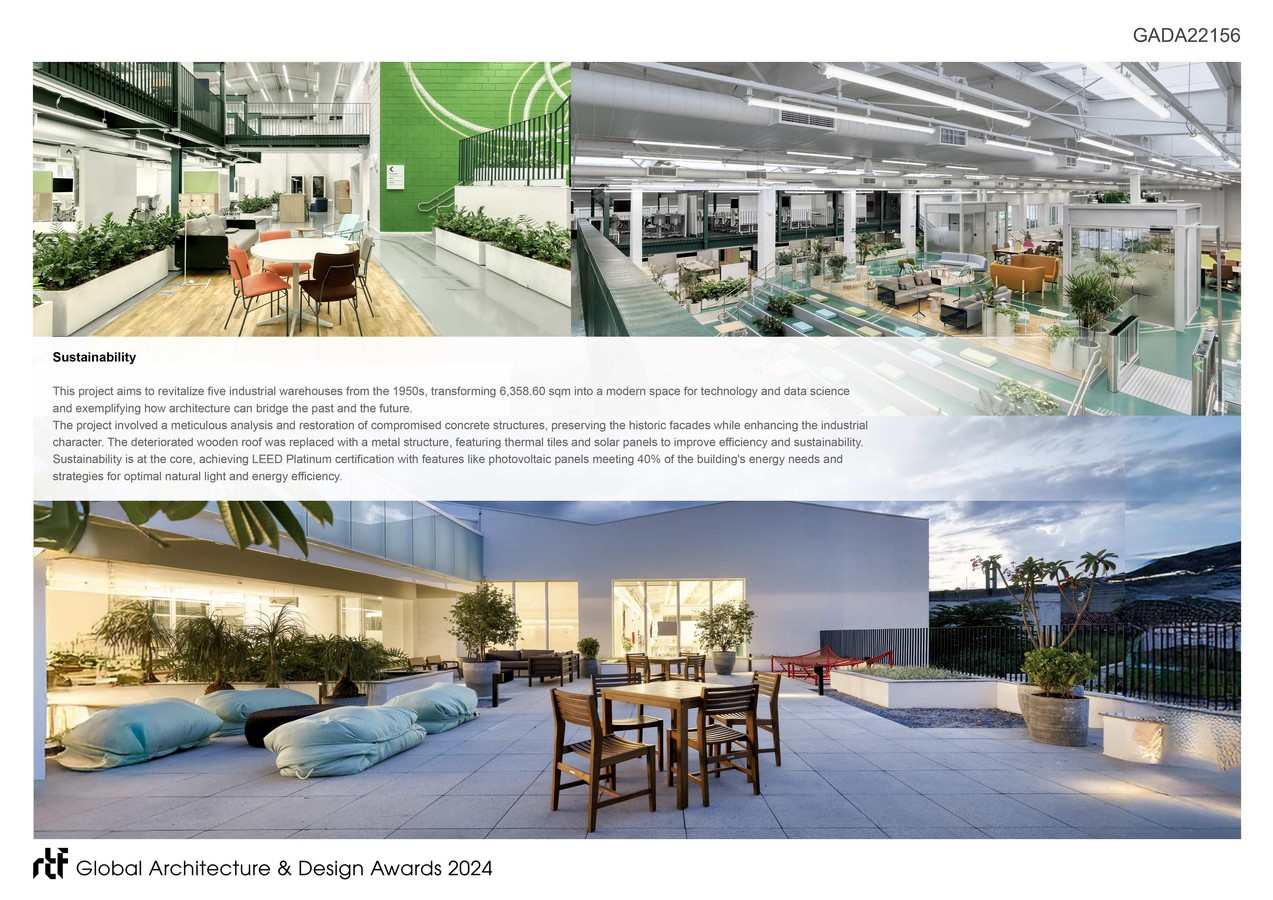
Decompression spaces provide spots for breaks and informal conversations, which are fundamental for creativity. Adaptable furniture and biophilic elements, such as vegetation and natural lighting, enhance the environment’s quality. These decisions are supported by neuroarchitecture studies highlighting the influence of design on mental health and productivity.
Sustainability and Certification
Sustainability is central to the project, reflecting Localiza’s commitment to ecological practices. Initially aiming for LEED Gold certification, the project exceeded expectations and achieved LEED Platinum, the highest distinction in sustainable design.
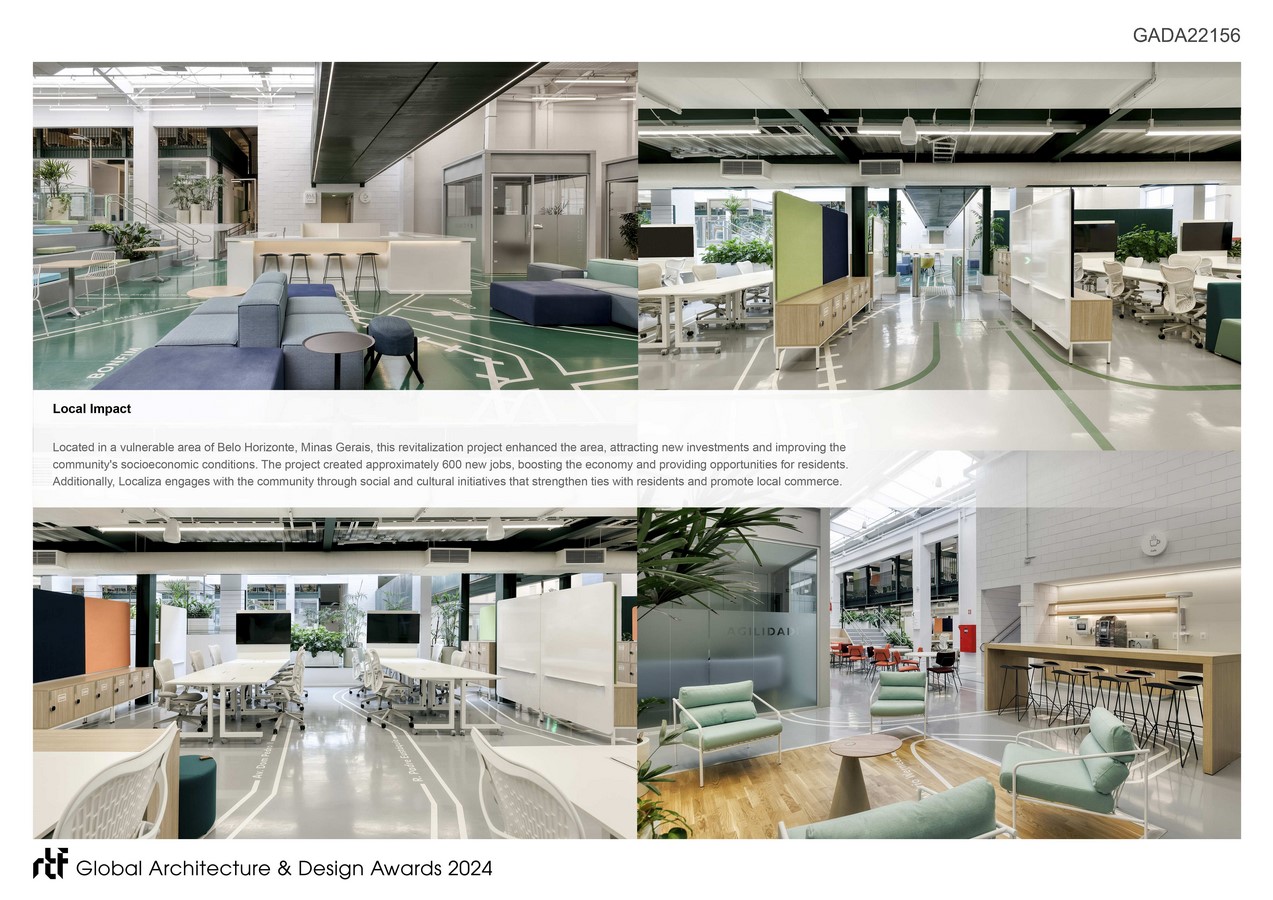
The new metallic roof accommodates photovoltaic panels, generating 40% of the building’s energy sustainably. A rainwater harvesting system reduces potable water consumption by up to 60%, collecting water for toilets and urinals.
Additional strategies include low-energy lighting and occupancy sensors, as well as maximizing natural light. The intelligent façade minimizes heat gain, optimizing internal climate control.
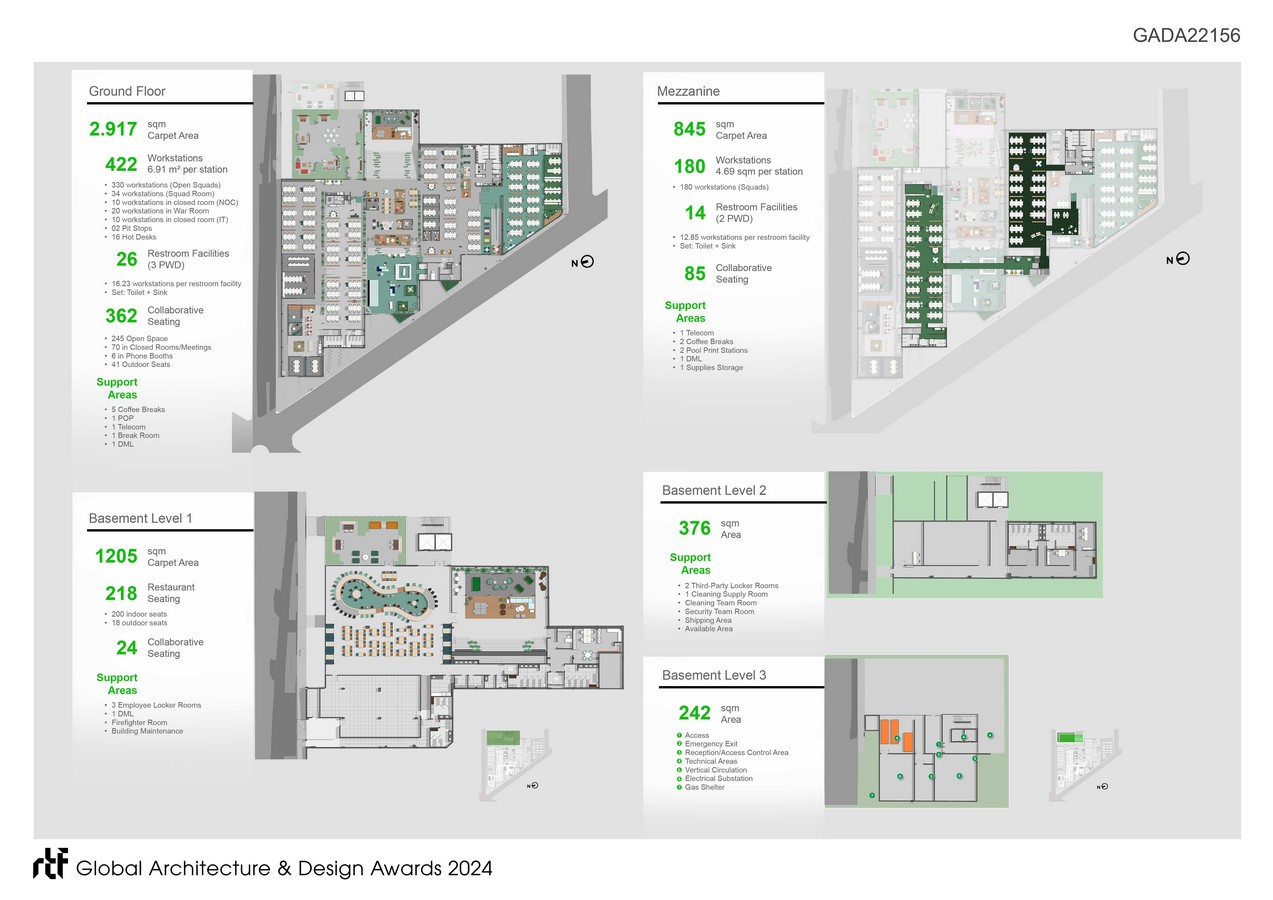
Impact on the Community
Located in a vulnerable area of Belo Horizonte, this project has enhanced the local community, attracting new investments and improving socioeconomic conditions. It created around 600 new jobs, boosting the local economy. Localiza also integrates with the community through social and cultural initiatives, strengthening ties with residents and stimulating local commerce.

