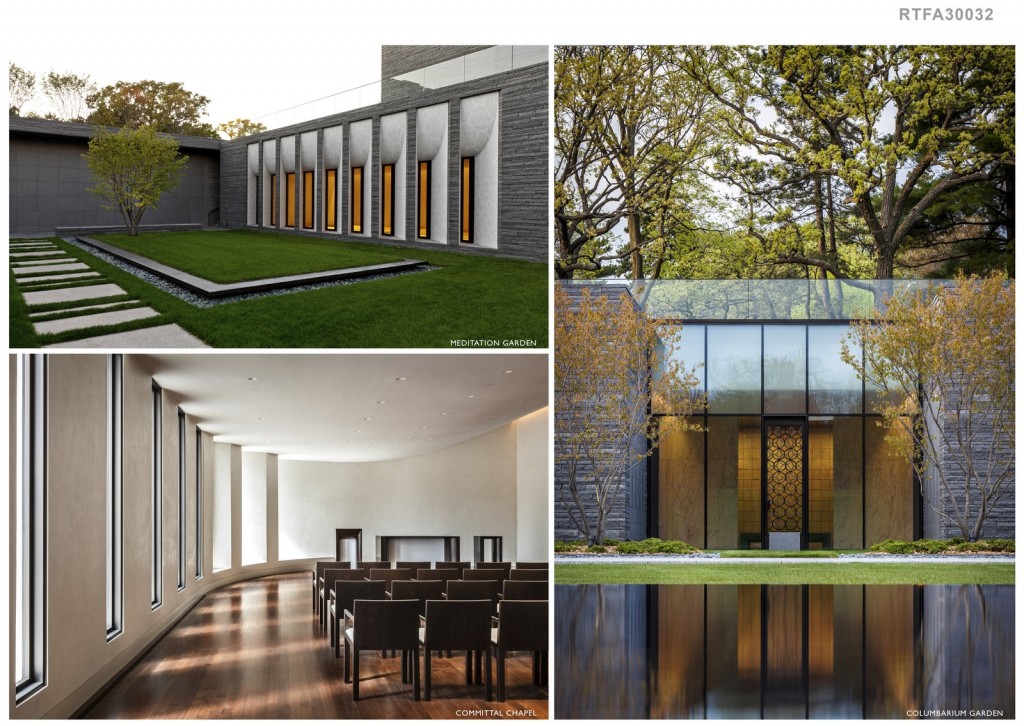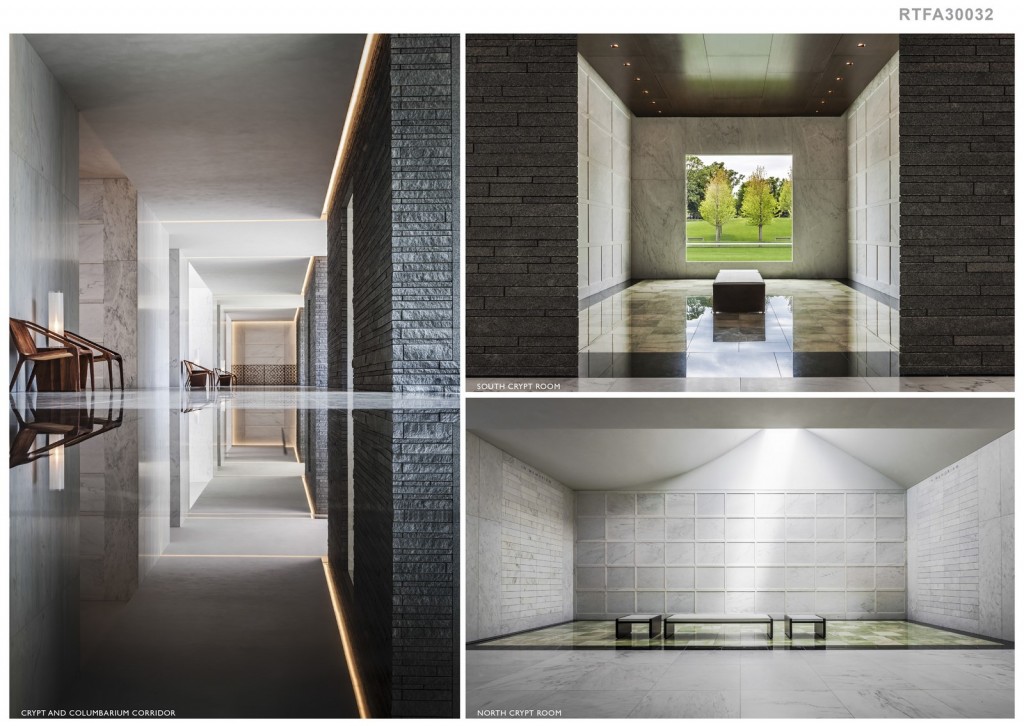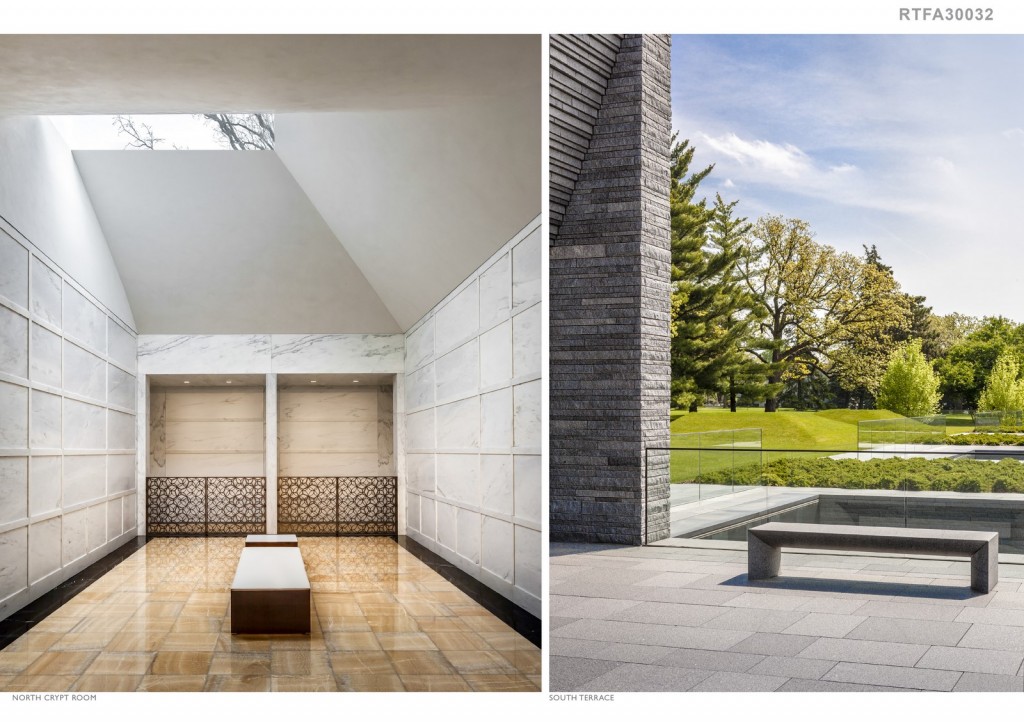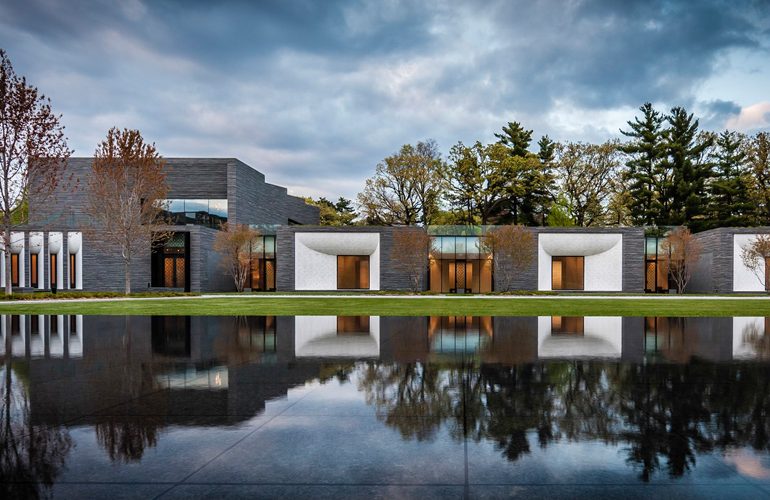Addressing the intimacy of personal grieving and the shared rituals of commemoration, the design for the new $25 million Lakewood Cemetery Garden Mausoleum in Minneapolis revisits an ancient building type whose setting demands contextual sensitivity and attention to materiality. The building and its landscape became a study in duality: communion with earth and sky, simplicity and ornament, mourning and celebration.
Honorable Mention | RTFA 2014 Awards
Category: Public Building Built
Participant Name: Joan Soranno, FAIA
Country: United States

Located in one of North America’s most significant nineteenth-century garden cemeteries, the new Mausoleum uses efficient space planning to address a shrinking inventory of available acreage for traditional in-ground burial. With a mere 25 out of 250 acres remaining of undeveloped land, the Mausoleum adopts a strategy of higher density memorialization, enabling the Cemetery to judiciously maintain its greatest assets: its pastoral landscape and its landmark architecture, including the 1910 Lakewood Chapel with neo-Byzantine mosaic interiors by New York architect, Charles Lamb.

Program: The 24,500 square-foot Mausoleum is anchored by a two-level building housing a committal chapel and reception space for communal activities that unfolds into a series of garden-level chambers for over 10,000 interments. With 4,800 columbarium niches (for cremated remains) and 750 full-body crypts, the Mausoleum embraces a growing market for cremation while preserving the undeveloped 25 acres for future generations. Occupying less than half an acre, the building footprint takes up only a fraction of the 7 acres required to accommodate 10,000 in-ground casket burials.

Design Intent: The Mausoleum minimizes the visual impact on its historic landscape by nestling more than three-quarters of the building into an existing south-facing hillside. A green roof discretely extends the northern sweep of lawn over the burial chambers, with each room marked on the ground plane through a single bronze-trimmed earthen skylight mound or oculus. Along the southern facade, a series of pavilions breaks down the scale of the garden wall, defining intimate crypt and columbarium gardens.

Entering through the street-level building pavilion, visitors descend to the garden-level under a rhythmic sequence of top-lit clerestories before entering a corridor flanked by intimately scaled crypt and columbarium rooms for quiet reflection. The material palette calls upon visual and experiential senses while recalling centuries of memorial tradition. Locally-sourced granite, marble and bronze—selected and detailed to last centuries while celebrating contemporary expression—frame each change of material through precise detailing and subtle tactile changes.

While mausoleums historically have been dark, introverted spaces, the new Lakewood Cemetery Garden Mausoleum inverts this paradigm with light-filled rooms connected to its new 4-acre landscaped garden. Daylight strengthens the relationship between the spiritual and the earth-bound while offering a serene and healing environment. Each crypt and columbarium room uniquely frames a view through a singular element, capturing the changing angles of sunlight through large windows or rotating, shifting skylights, comforting the eye with the presence of near or distant gardens, the tree canopy, or the sky.








