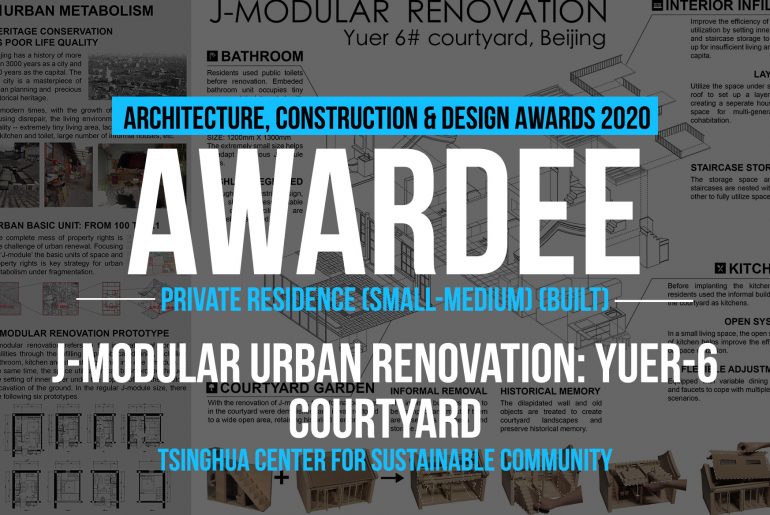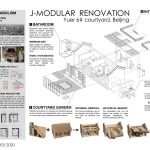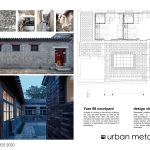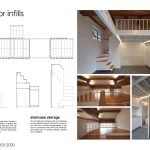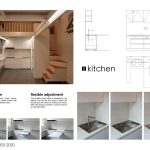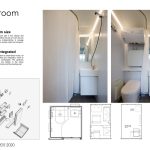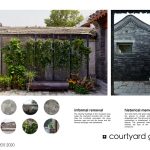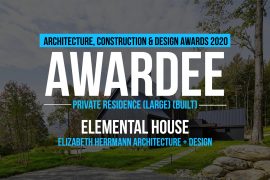Beijing has a history of more than 3000 years as a city and 800 years as the capital. The old city is a masterpiece of urban planning around the world and precious historical heritage. In modern times, with the growth of the urban population and housing disrepair, the living environment there was becoming of low quality — extremely tiny living area, lack of basic facilities such as kitchen and toilet, a large number of informal houses, etc.
Architecture, Construction & Design Awards 2020
Second Award | Private Residence (Small-Medium)
Project Name: J-modular Renovation: Yuer 6# Courtyard, Beijing
Studio Name: Tsinghua Center for Sustainable Community
Design Team: Chief Coordinators: Yue ZHANG, Wangzai YU
Architecture Design: Xiaozheng LIU, Yichi ZHANG, Wei ZHENG, Wangzai YU, Xinying DU, Cheng CHEN, Yingran ZHANG, Miao TIAN
Product Design: Hua LI, Na XU, Zhiwen YOU, Wentao HUANG
Lighting Design: Xin ZHANG, Xiaowei HAN, Xuanyu ZHOU
Electrical design: Hao WANG, Tianji WU, Ke XU
Construction: Jialin JI, Jing CHEN, Lei XIE
Area: 49.7㎡
Year: 2019
Location: Yuer Hutong 6#, Dongcheng District, Beijing, China
Photography Credits: Su CHEN
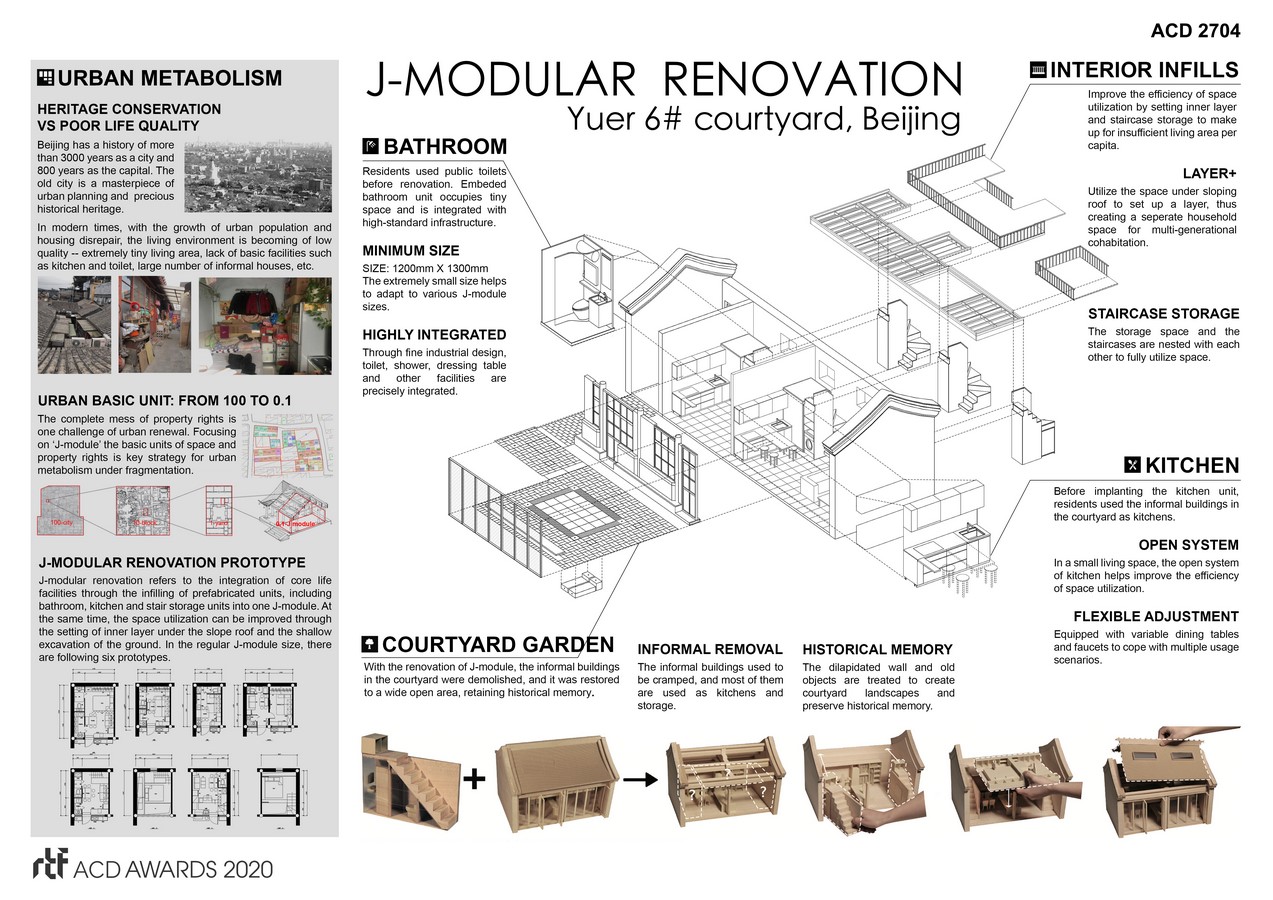
The complete mess of property rights is one challenge of urban renovation. It’s our key strategy to focus on ‘J-module’, the most basic unit of space and property rights for urban metabolism in terms of property fragmentation.
J-modular renovation refers to the integration of core life facilities through the infilling of prefabricated units, including bathroom, kitchen, and stair storage units into one J-module. At the same time, space utilization can be improved through the setting of the inner layer under the sloping roof and the shallow excavation of the ground. In the regular J-module size, there are six general prototypes.
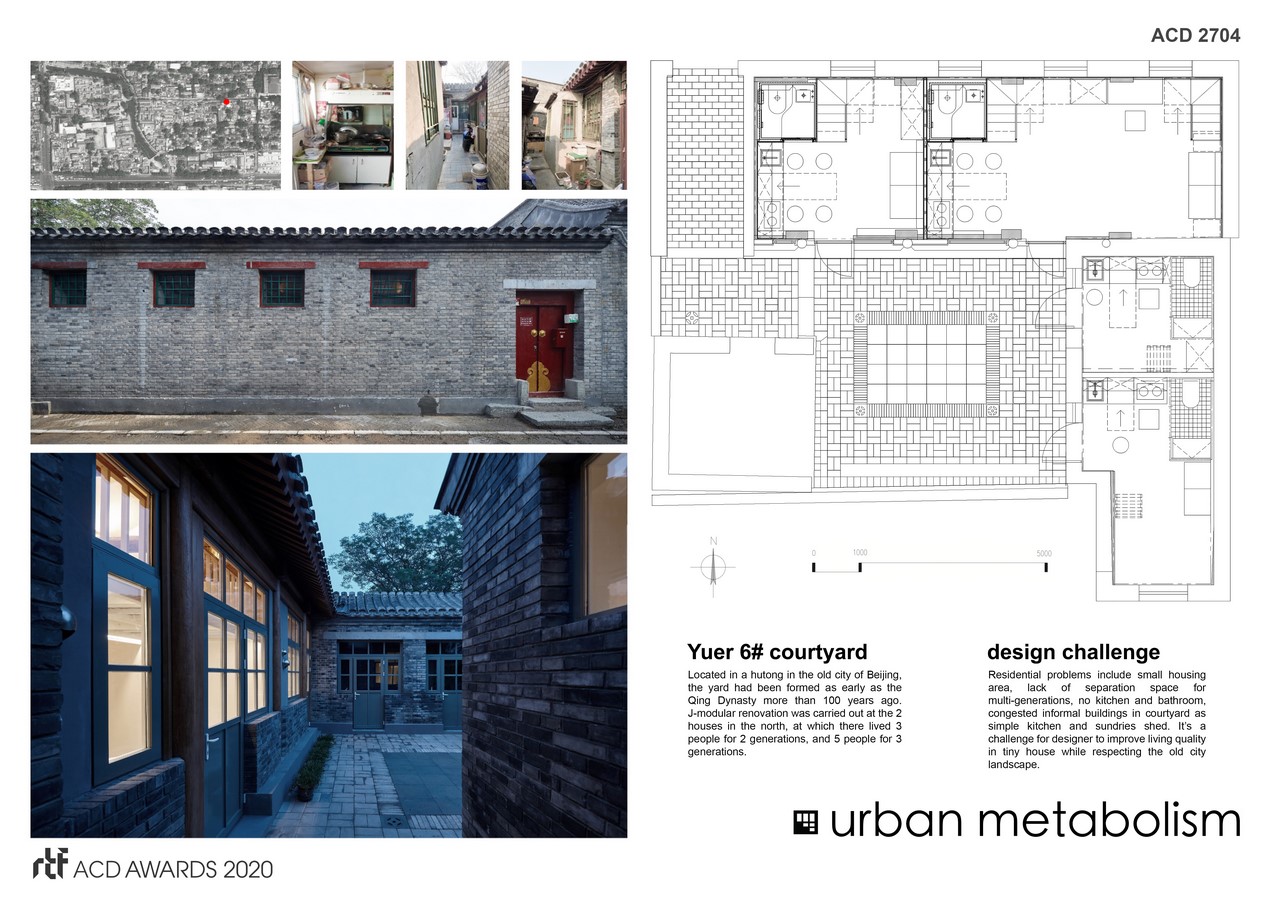
The J-modular renovation was carried out at Yuer 6# courtyard in the old city of Beijing, where the two tiny rooms were occupied by 3 people for 2 generations, and 5 people for 3 generations. We utilize the space under the sloping roof to set up a layer, thus creating a separate household space for multi-generational cohabitation. The upper floor has a smaller area, forming a relatively open layered space. The storage space and the staircases are nested with each other to fully utilize space. The movable stair storage units do not depend on the original structure and can be moved at will.
Before renovation, residents used the informal building in the courtyard as kitchen. The implanted kitchen unit is equipped with variable dining tables and faucets to cope with multiple usage scenarios. The foldable dining table is integrated into the cabinet and can be put away or taken out according to the needs of cooking and dining. When the faucet is pressed, it can be used as an operating table.
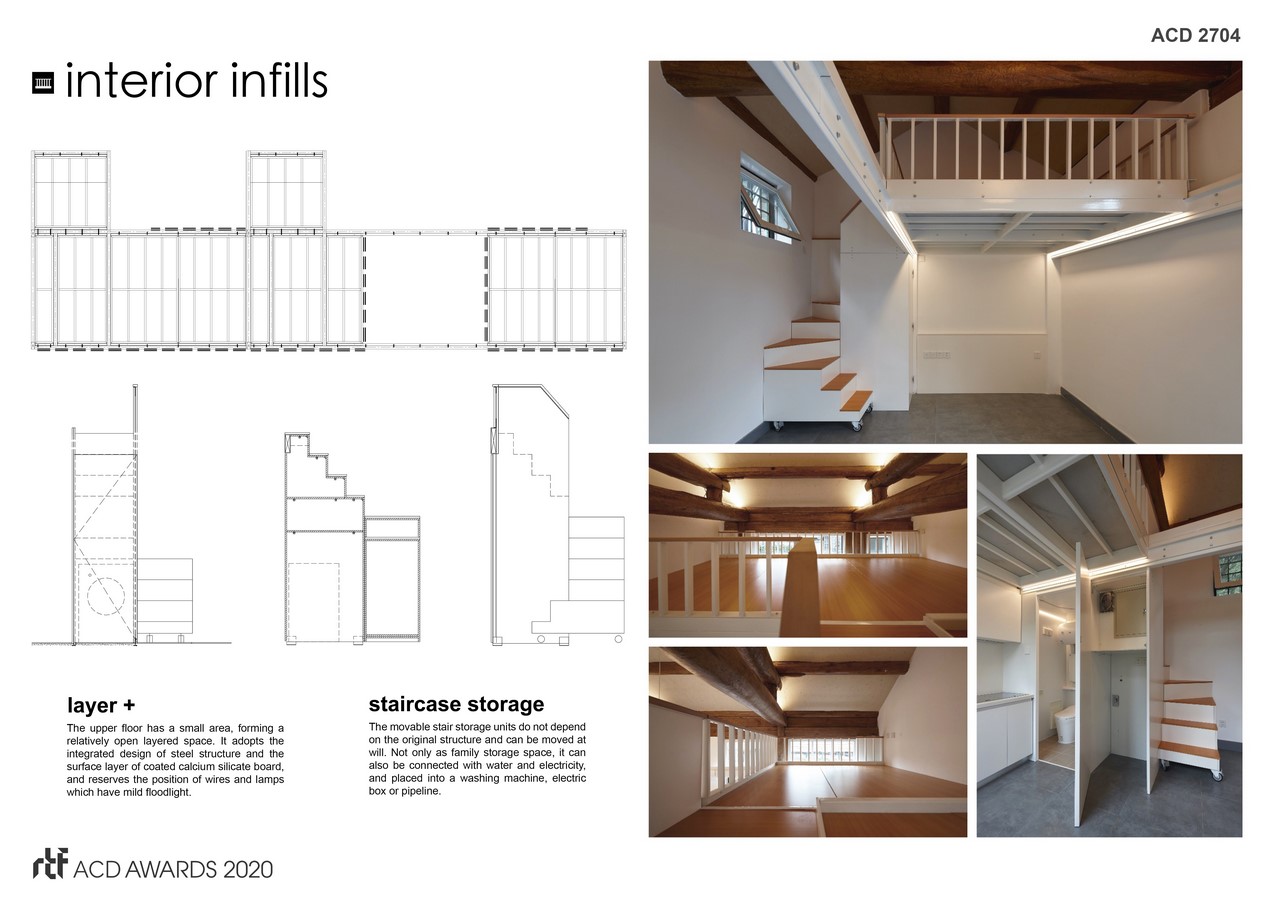
With the implantation of bathroom unit, residents could get rid of the time that they had to use public toilets outside the yard which is sometimes even a long queue. The size of the highly integrated bathroom unit is 1200mm x 1300mm, helping it adapt to various J-module sizes. With fine product design, all facilities are unified. A sewage purification tank is buried underground in the yard.
The informal buildings in the courtyard used to be cramped, blocking the yard without light. Along with the renovation, the informal buildings in the courtyard were demolished. The dilapidated wall and old objects are treated to create courtyard landscapes and preserve historical memory, reminding the time of the miscellaneous compound.

