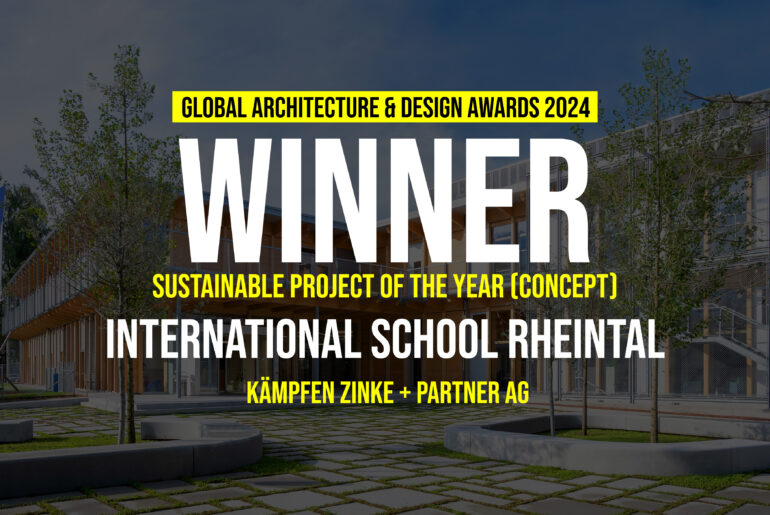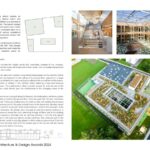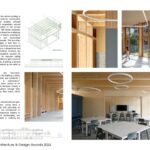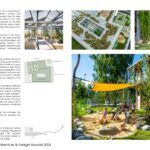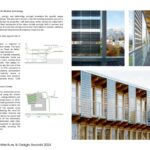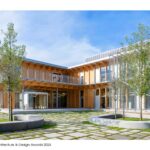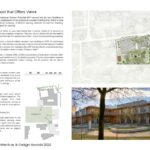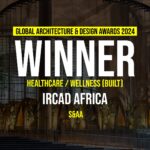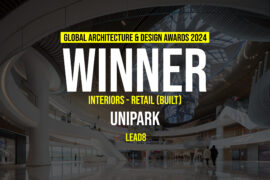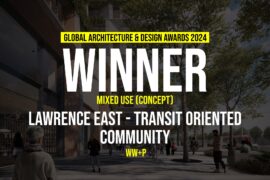The International School Rheintal (ISR) represents a pioneering building for modern learning environments through its design of “open learning spaces,” which meets the current demands of educational institutions.
Global Design & Architecture Design Awards 2024
First Award | Sustainable Project of The Year (Concept)
Project Name: International School Rheintal
Category: Sustainable Project of The Year (Concept)
Studio Name: Kämpfen Zinke + Partner AG
Design Team: Beat Kämpfen, Maren Zinke, Christoph Allenbach,
David Altinger, Morten Bilde, Love Andrada, Maximilian Mittelstädt
Gross floor area: 6790 m2
Plot: 10000 m2
Year: 2023
Location: Buchs, St. Gallen, Switzerland
Consultants: ISR Infrastruktur AG, Graf Inno Consult GmbH
Photography Credits: Kämpfen Zinke + Partner AG
Render Credits: Kämpfen Zinke + Partner AG
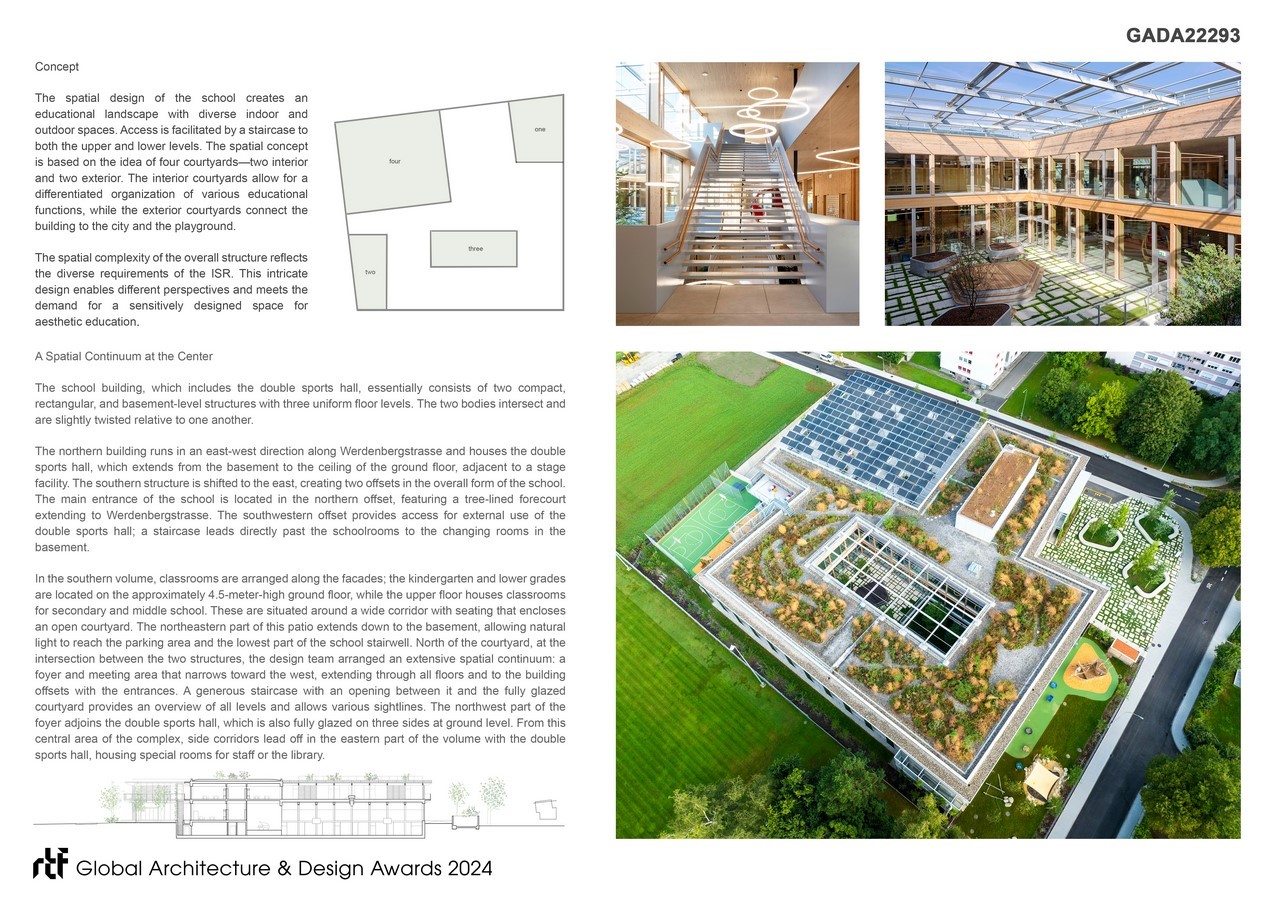
With its understated height, the building integrates harmoniously into the existing urban fabric, of a two-story residential zone. This architectural choice creates an inviting atmosphere that appeals to both students and visitors. The spacious interiors of the school promote diverse learning and interaction areas, enhancing social engagement among students.
Access to the school grounds is primarily facilitated via Werdenbergstraße, ensuring convenient entry for students, parents, and visitors. This access point offers parking and easy navigation to various sections of the school, while its strategic placement fosters a welcoming connection between the ISR and the surrounding community.
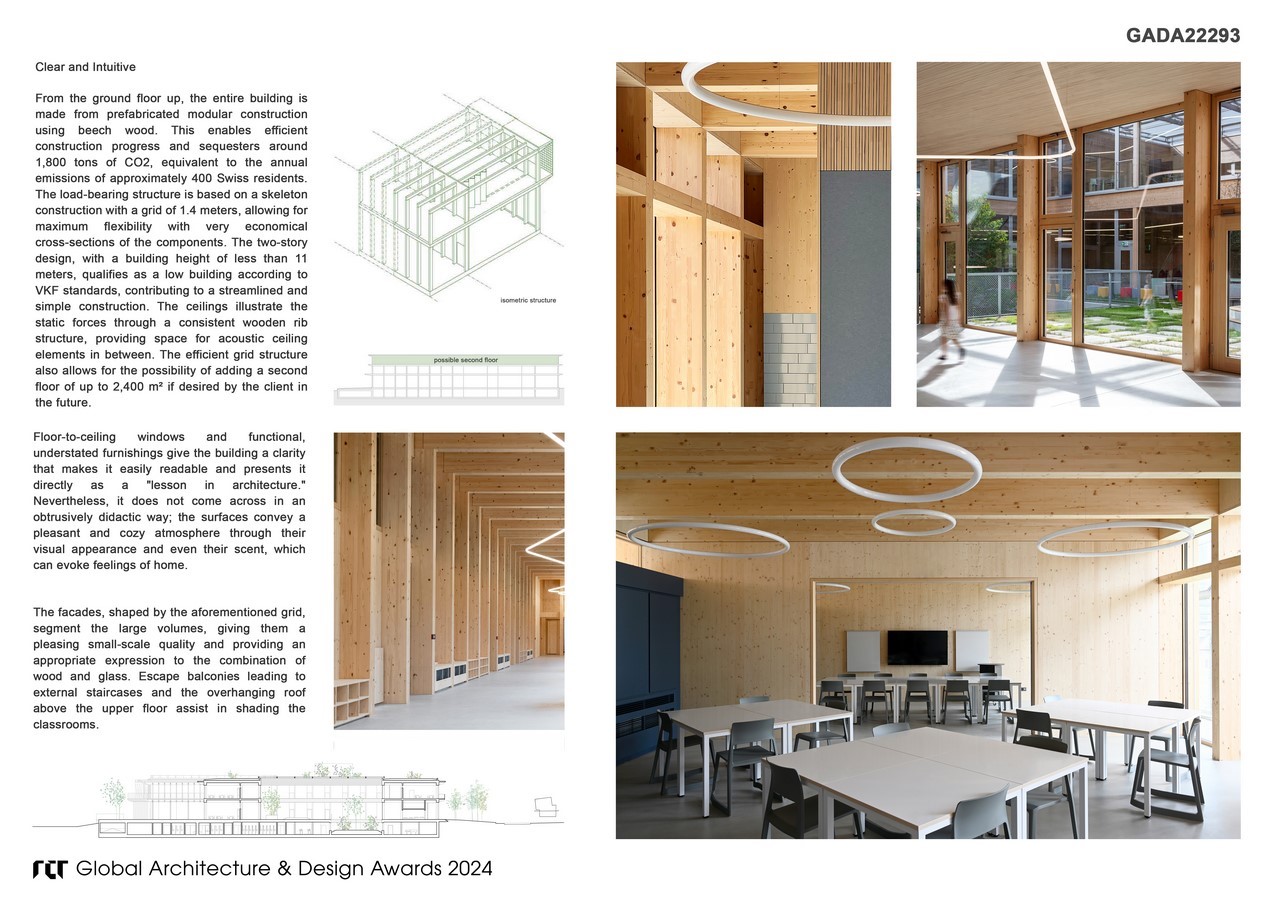
The interior concept is centered around four courtyards—two internal and two external—designed to support various educational functions. The wooden construction with integrated courtyards offers spaces for relaxation, creativity, and interaction, thereby promoting social learning among students. The color scheme is aligned with the ISR’s identity, incorporating an age-appropriate palette suitable for kindergarten through high school. Special attention has been given to the selection of non-toxic, raw materials, which protect health and improve the indoor climate.
ISR makes a strong statement for sustainability and environmental consciousness. From the ground floor upwards, the entire building is constructed using a prefabricated timber frame system, which not only streamlines the construction process but also sequesters approximately 1,800 tons of CO₂. These eco-friendly measures demonstrate the school’s awareness of its responsibilities toward nature and its active contribution to reducing its ecological footprint.
The roof is designed for extensive greening, contributing to biodiversity and functioning as a rainwater reservoir. These initiatives alleviate pressure on local drainage systems and enhance microclimate. The school’s entire energy demand is met through strategically placed photovoltaic modules located on an open shed roof. Various clusters within the building provide unique spatial qualities that encourage social interactions, creating a comfortable environment for students.
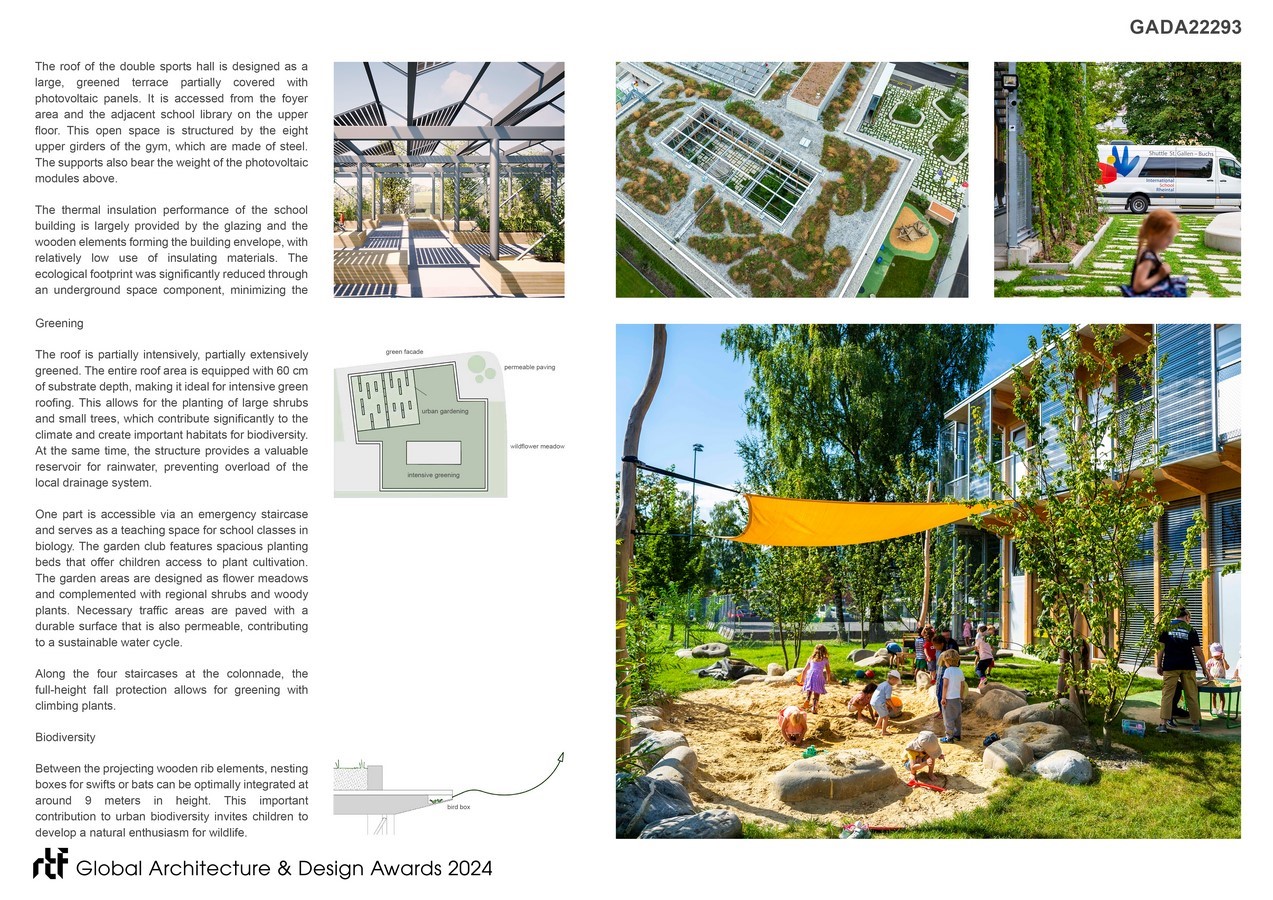
The integrated safety concept, featuring a sprinkler system, meets fire protection requirements without subdividing learning areas, ensuring a high level of safety throughout the school. Furthermore, the thoughtfully designed ventilation system ensures optimal air circulation while significantly reducing energy consumption. The surrounding colonnade offers effective sun protection and emergency exits. Acoustic panels contribute to a pleasant and health-promoting learning atmosphere.
Floor-to-ceiling windows optimize natural light in classrooms, fostering learning and enhancing concentration. The use of regional timber minimizes grey energy and supports the local economy. Overall, the ISR positions itself as a showcase project in the realms of institutional design for compact and flexible school buildings, with facilities such as the sports hall and stage also accessible to community users. It exemplifies sustainable construction utilizing renewable resources, rooftop gardens, biodiversity enhancement, heat reduction strategies, and innovative spatial design through “open learning spaces,” which are not only architecturally appealing but also environmentally friendly and functional.

