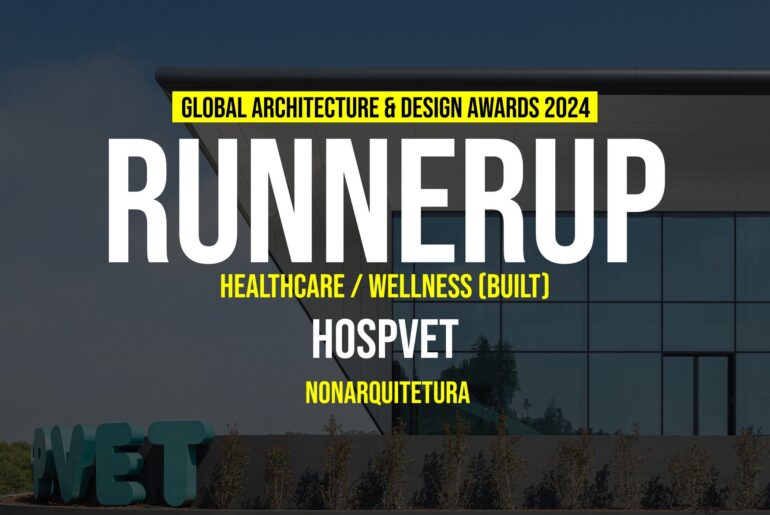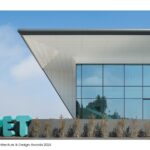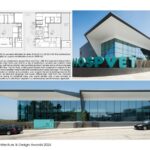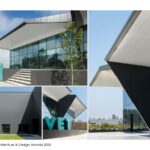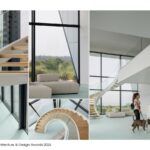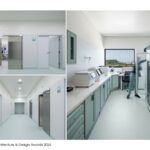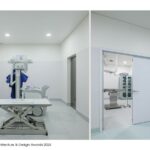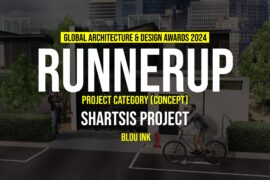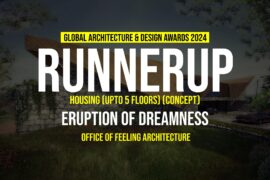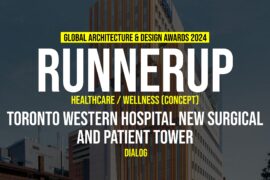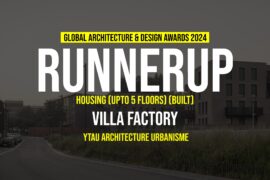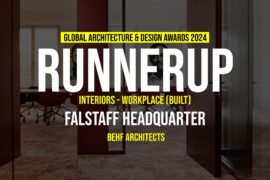On a plot of 62.45 m x 39.55 m, we were allocated an area of 46.45 m x 29.50 m for the construction, in part, of a veterinary hospital on a gross construction area of 2409 m2.
The building is characterized by a basement, ground floor and floor, with the basement being built in reinforced concrete and the other floors and roof in a mix of reinforced concrete and metallic metal structure.
Global Design & Architecture Design Awards 2024
Third Award | Healthcare Wellness (Built)
Project Name: HospVet
Category: Healthcare / Wellness
Studio Name: Nonarquitetura
Design Team: João Paulo Vieira, Elza Lopes, Jéssica Bronzatti, Architects
Area: 2409 m2
Year: 2024
Location: Santa Maria da Feira, Portugal
Consultants: Intensimpacto, Certibrita
Photography Credits: Ivo Tavares Studio
Render Credits: –
Other Credits: –
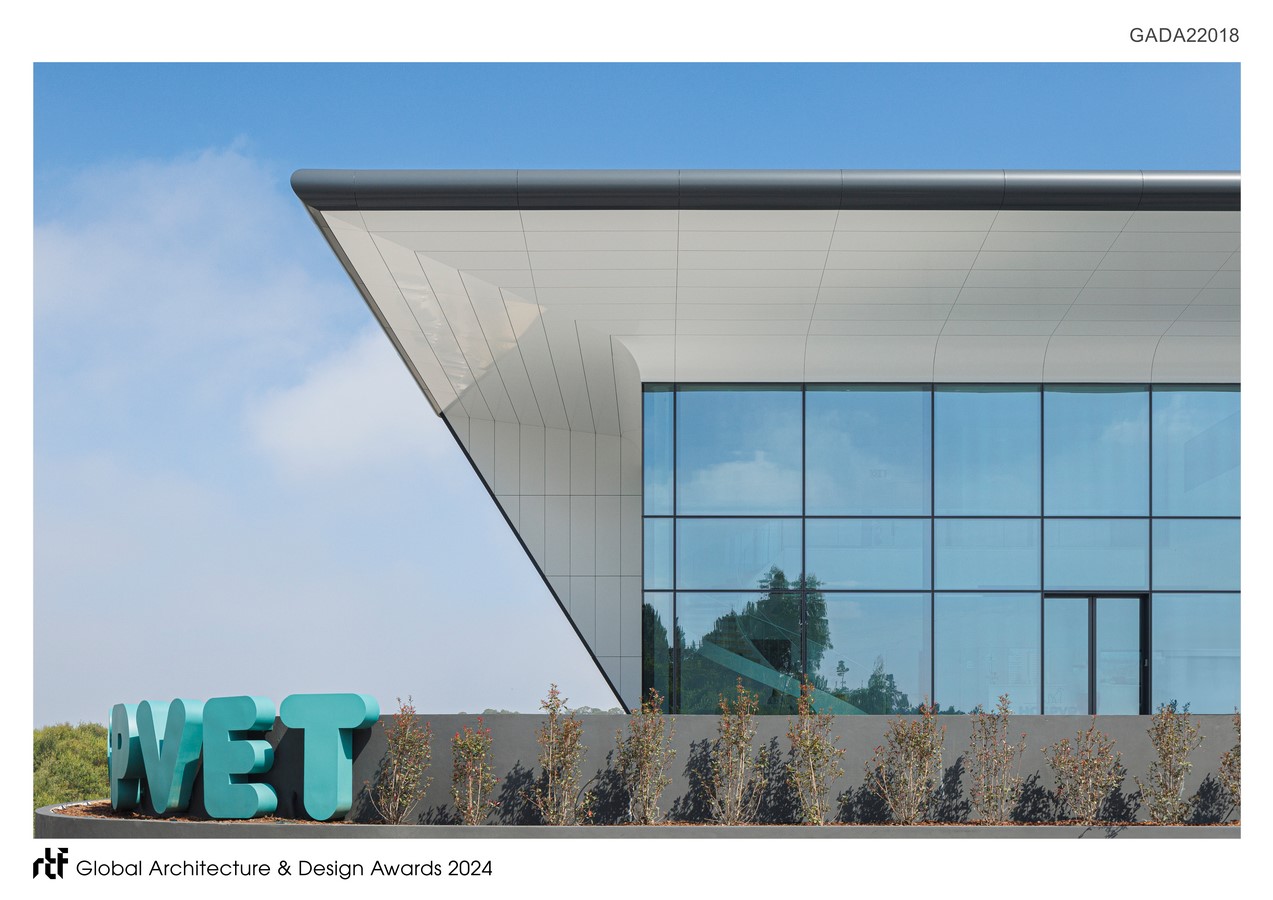
For the elevations, anthracite-colored micro profiled sandwich panels and a white composite panel were used to cover the flap. On the front, a fully glazed facade was designed in contrast to the other facades covered with micro-profiled sheet metal and containing torn glass openings.
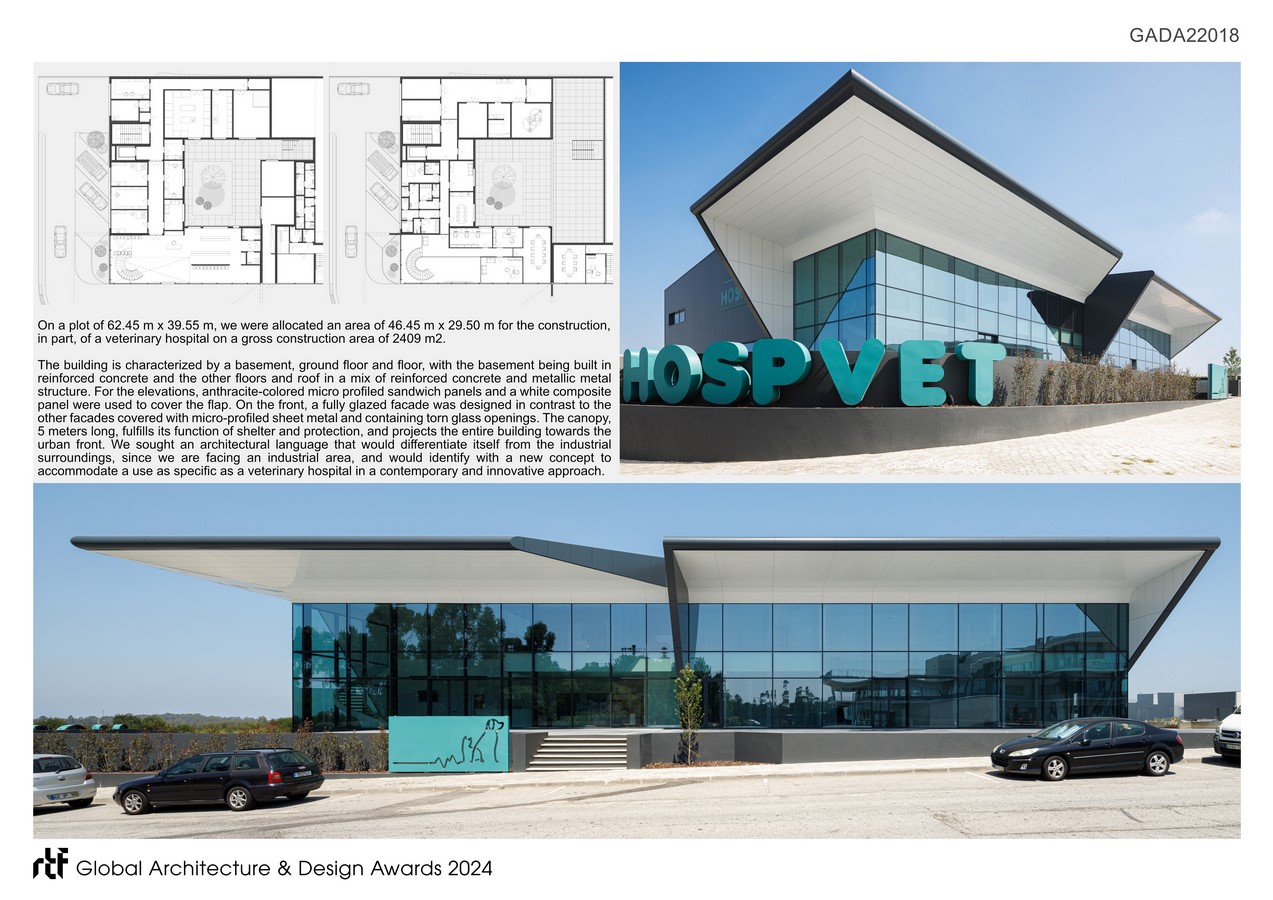
The canopy, 5 meters long, fulfills its function of shelter and protection, and projects the entire building towards the urban front.
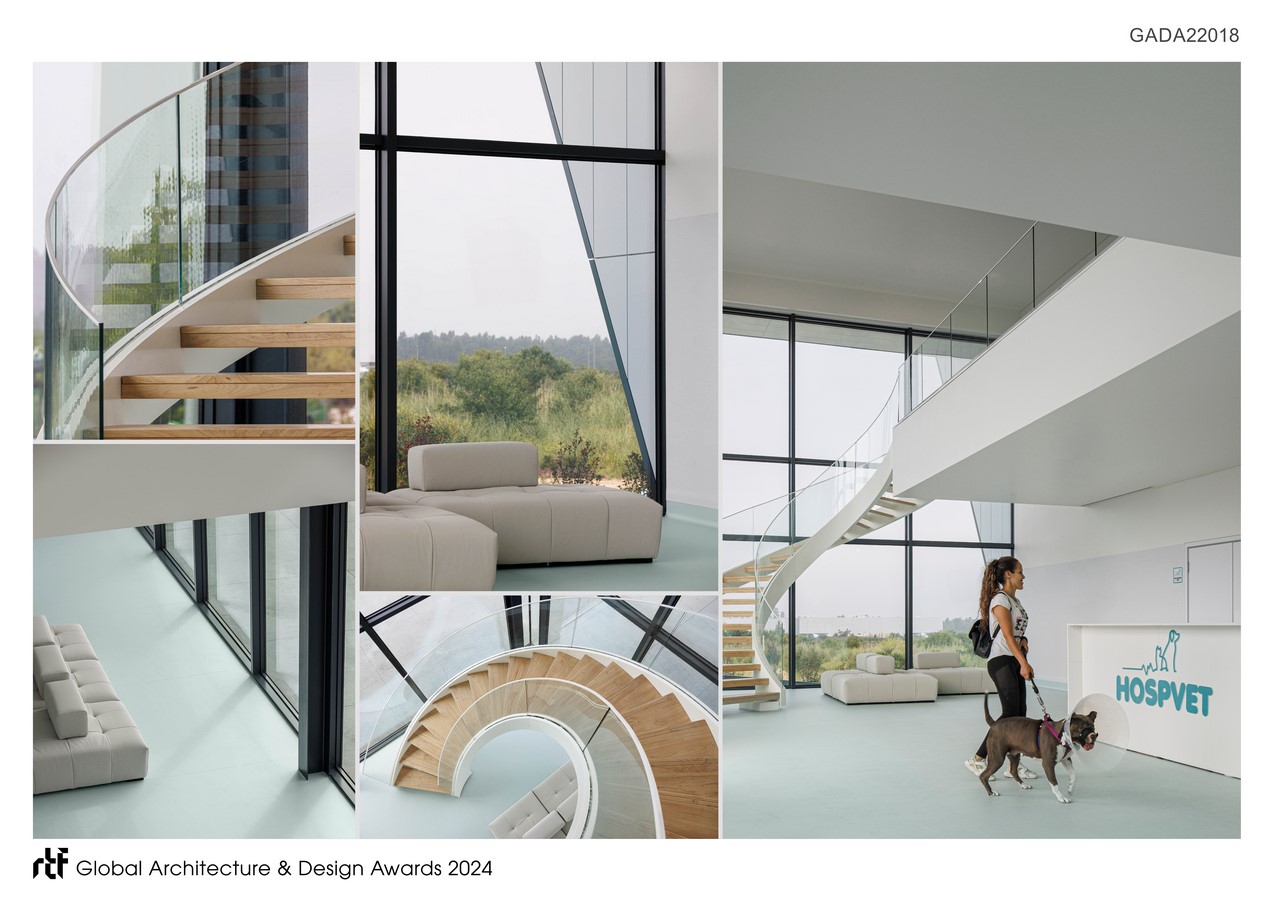
We sought an architectural language that would differentiate itself from the industrial surroundings, since we are facing an industrial area, and would identify with a new concept to accommodate a use as specific as a veterinary hospital in a contemporary and innovative approach.

