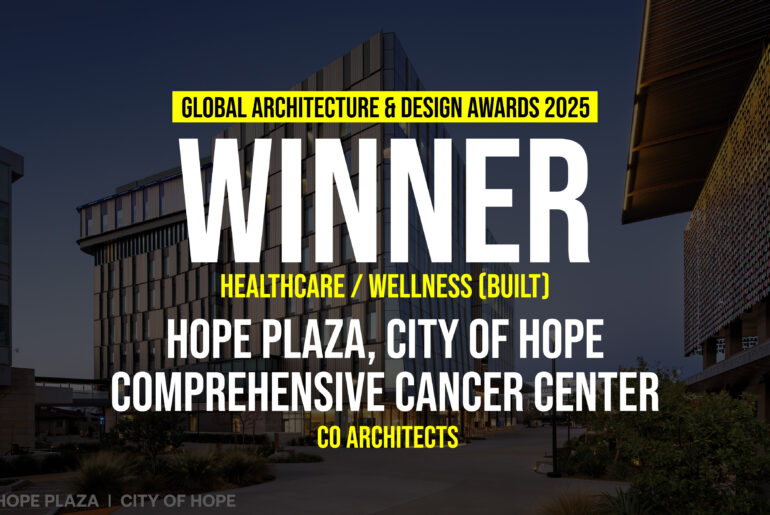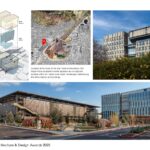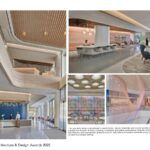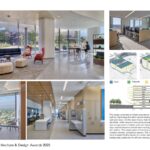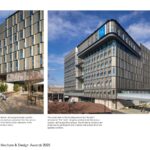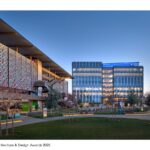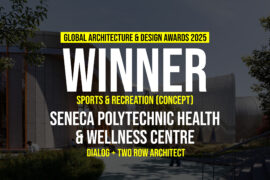The Hope Plaza cancer center offers patient-focused outpatient services, balancing clinical excellence with a healing environment. Nestled in the foothills of the San Gabriel Mountains, Hope Plaza draws inspiration from the natural flow of water, sitting like a “boulder in a stream”— a nod to the region’s alluvial plains and gravel quarries. The design harnesses nature and views to create a compassionate, patient-centric environment while delivering cutting-edge cancer care through a flexible, multidisciplinary model.
Global Design & Architecture Design Awards 2025
First Award | Healthcare / Wellness (Built)
Project Name: Hope Plaza, City of Hope Comprehensive Cancer Center
Category: Healthcare / Wellness (Built)
Studio Name: CO Architects
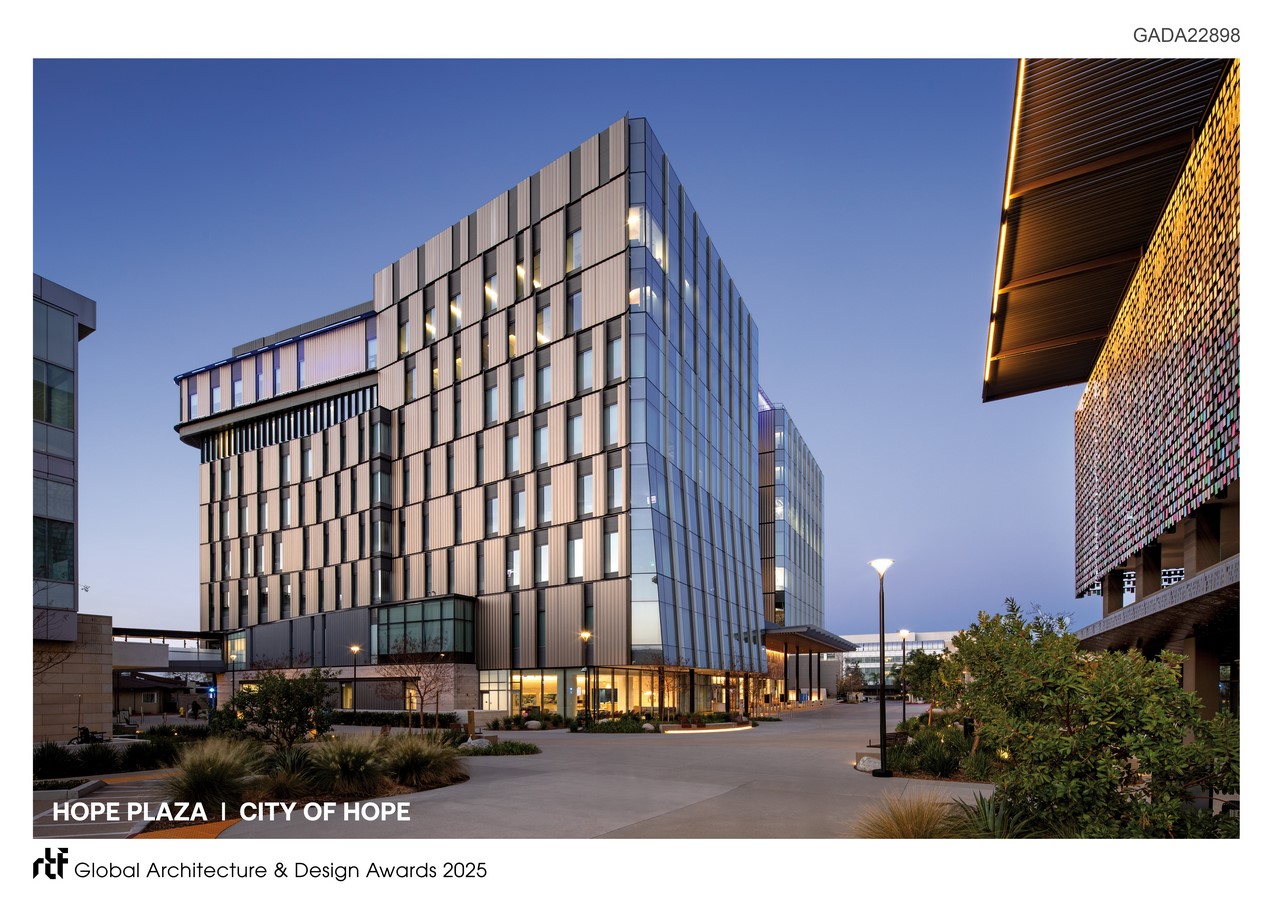
The building features a modular framework to ensure adaptability for future needs. Standardized rooms are grouped in pods around a central core, minimizing walking distances and creating intimate, accessible zones. This modularity allows for efficient reconfiguration and sharing of procedure rooms as demands evolve. The program includes infusion bays, exam clinics, imaging rooms, phlebotomy and venous access services, laboratories, a pharmacy and patient amenity spaces. Services are organized to meet patient needs, with minimized travel distances and conveniently located functions.
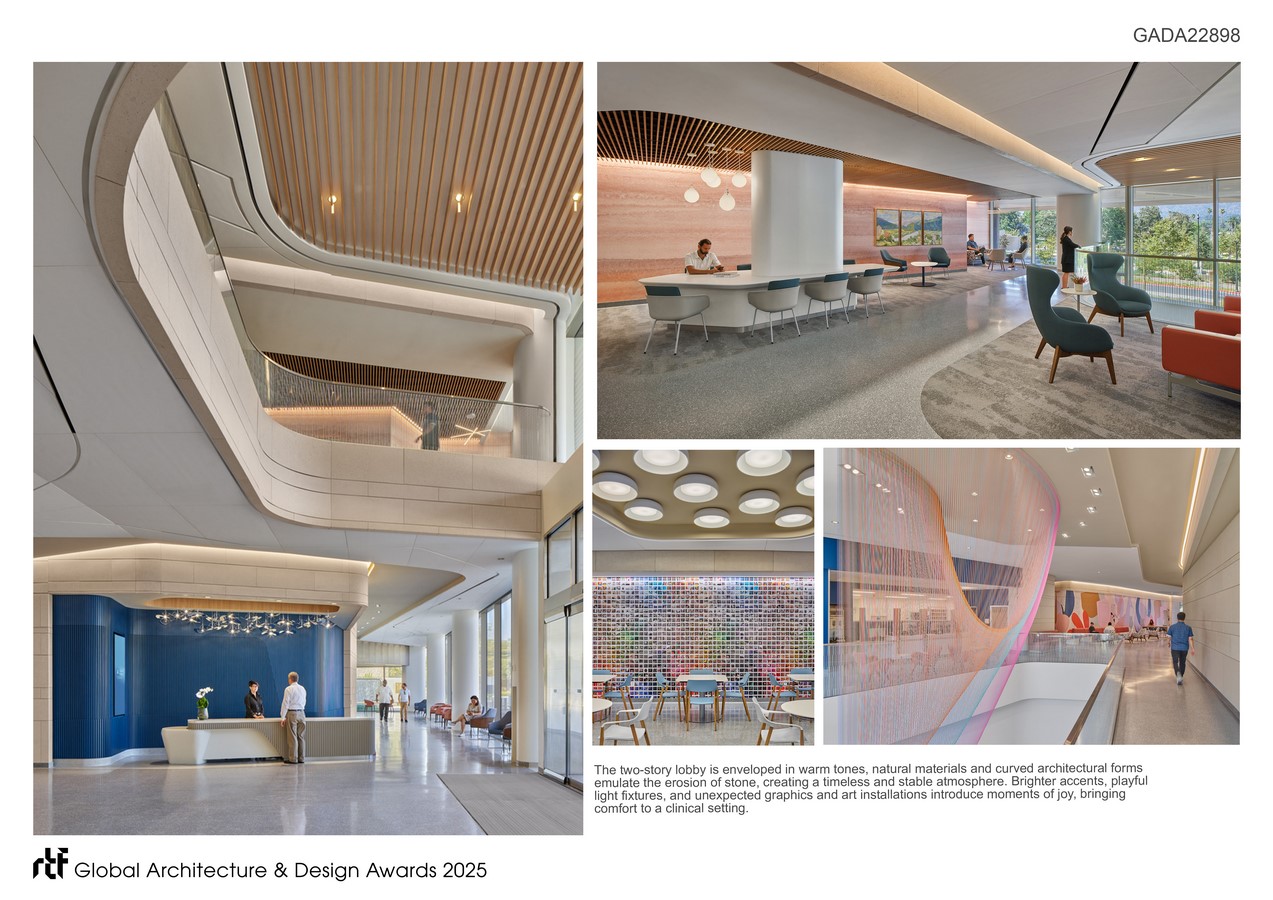
Most importantly, the design honors the deeply human experience of cancer treatment by incorporating elements that evoke calm and joy. Curved walls mimic the texture of water-carved stone, while garden pathways and welcoming interiors move beyond institutional aesthetics. Ample windows provide daylight and scenic views, and a tranquil healing park invites engagement with meditative outdoor spaces. Native plants and kinetic art that moves in the wind offer moments of delight and reflection, restoring hope and a sense of normalcy for patients.
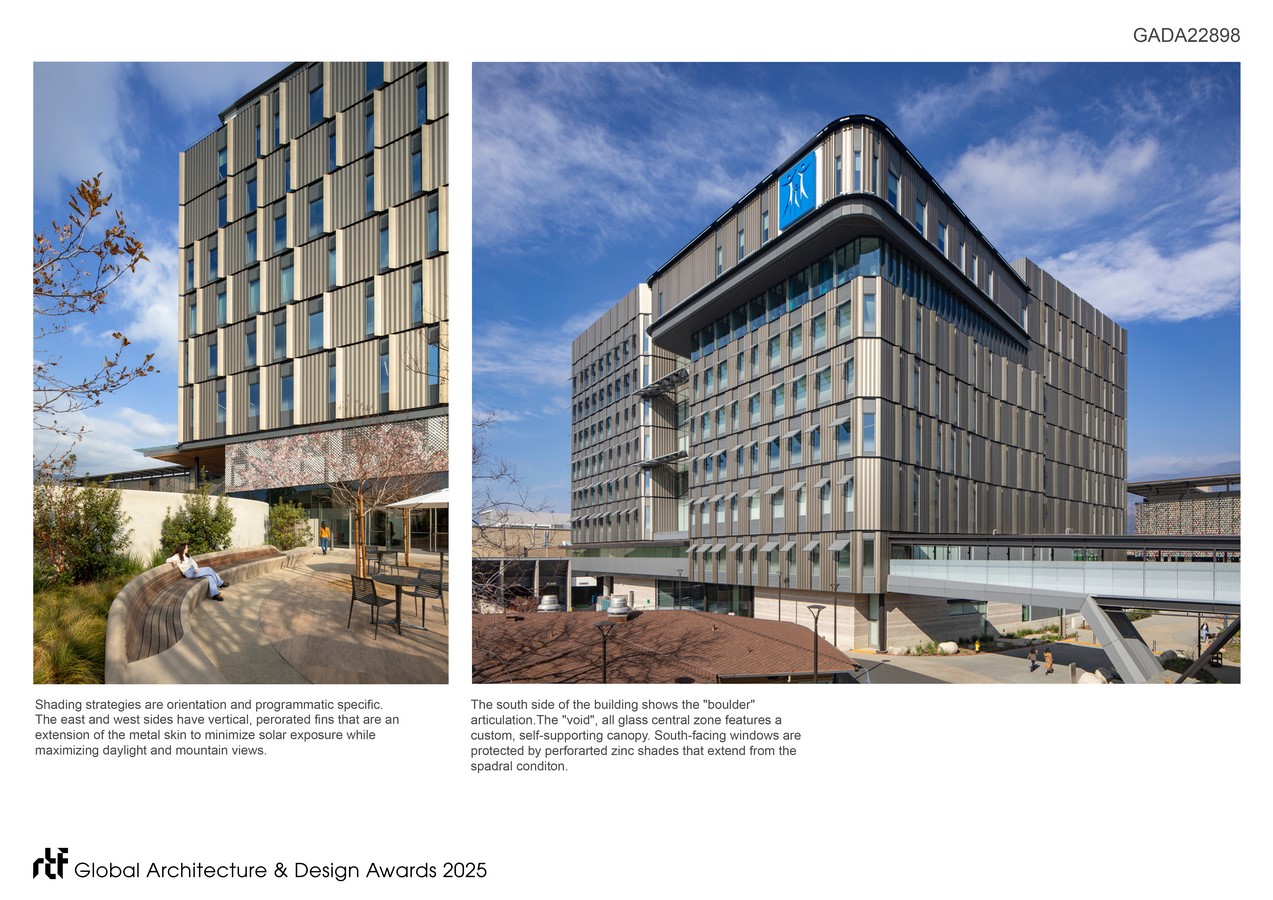
Hope Plaza employs strategic sustainable design strategies through thoughtful orientation and envelope. The north facade features full glazing for daylight without heat gain, while east, west and south facades use carefully placed openings aligned with infusion bays. Context-responsive shading that is vertical on east/west sides and horizontal on the south minimizes solar heat gain while adding architectural detail. Central waiting areas run north to south, maximizing natural light. The project also connects to the campus’s renovated high-efficiency central plant for chilled water and steam. The parking structure is prepared for photovoltaic installation, enabling future energy generation. These combined strategies create an exceptionally energy-efficient healthcare facility.
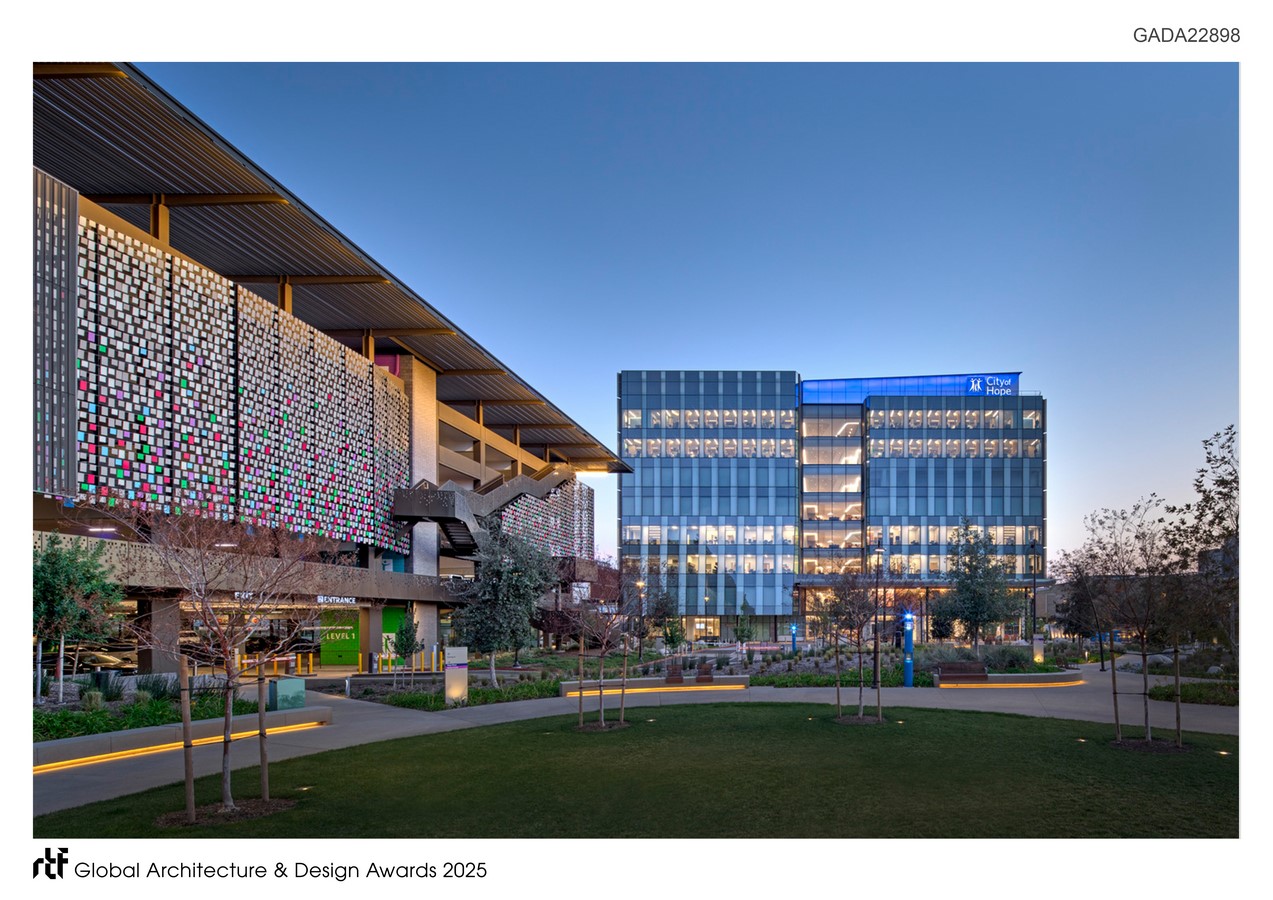
Hope Plaza’s impact is transformative. The facility celebrates City of Hope’s legacy of healing while positioning it for future innovation in cancer care and research. As the gateway to the campus, it stands as a symbol of welcome and excellence. Patients now benefit from a seamless, warm and non-clinical environment. Staff enjoy natural light, inspiring views, and collaborative workspaces that enhance well-being and performance. The broader community gains new jobs, gardens and gathering spaces, making Hope Plaza a regional beacon of health, healing and pride.

