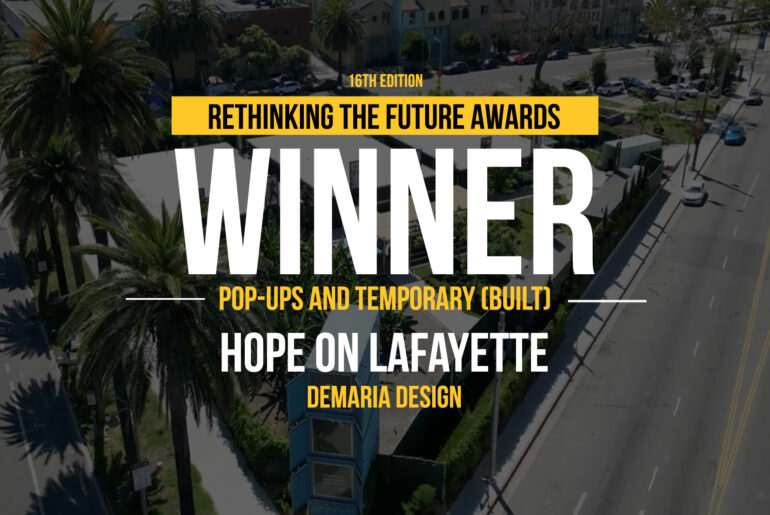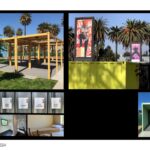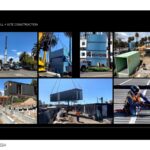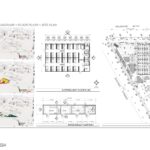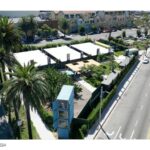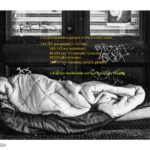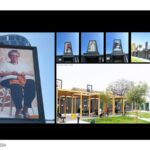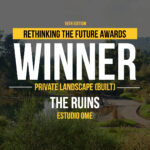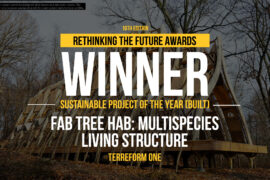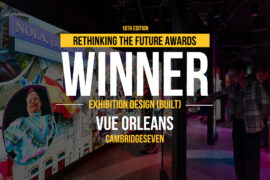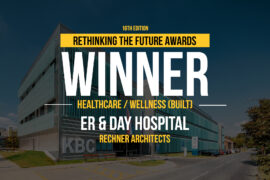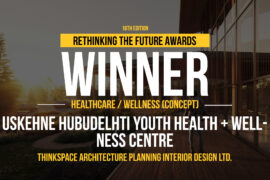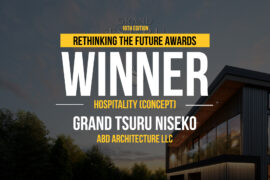Too often the opposite is true…while steel prefab modules have sprouted a new branch on the design/construction tree, the focus of our project is PEOPLE – not Architecture – Architecture is a means to an end.
Rethinking The Future Awards 2024
First Award | Pop-ups and Temporary (Built)
Project Name: Hope on Lafayette
Category: Pop-ups and Temporary (Built)
Studio Name: DeMaria Design
Design Team: Peter DeMaria – Architect, Chris Escueta, Damon Summers, Danny Moizel, Michael Azria
Area: Los Angeles, California – USA
Year: 2021
Location: Los Angeles, California – USA
Consultants:
Assoc. Architect: KTGY
Landscape Architect: Anthony Hosek L.A.
Structural Engineer: R&S Tavares
Civil Engineer: Peru Consultants
Modular Manufacturer: HBG Modular
Mech/Elec/Plumb Engineer: ProEngineering,
Photography Credits: Michael Azria, Bernie Giles
Render Credits: DeMaria Design
Other Credits: City of Los Angeles Bureau of Engineering
“People are meant to be loved, and things are meant to be used.”
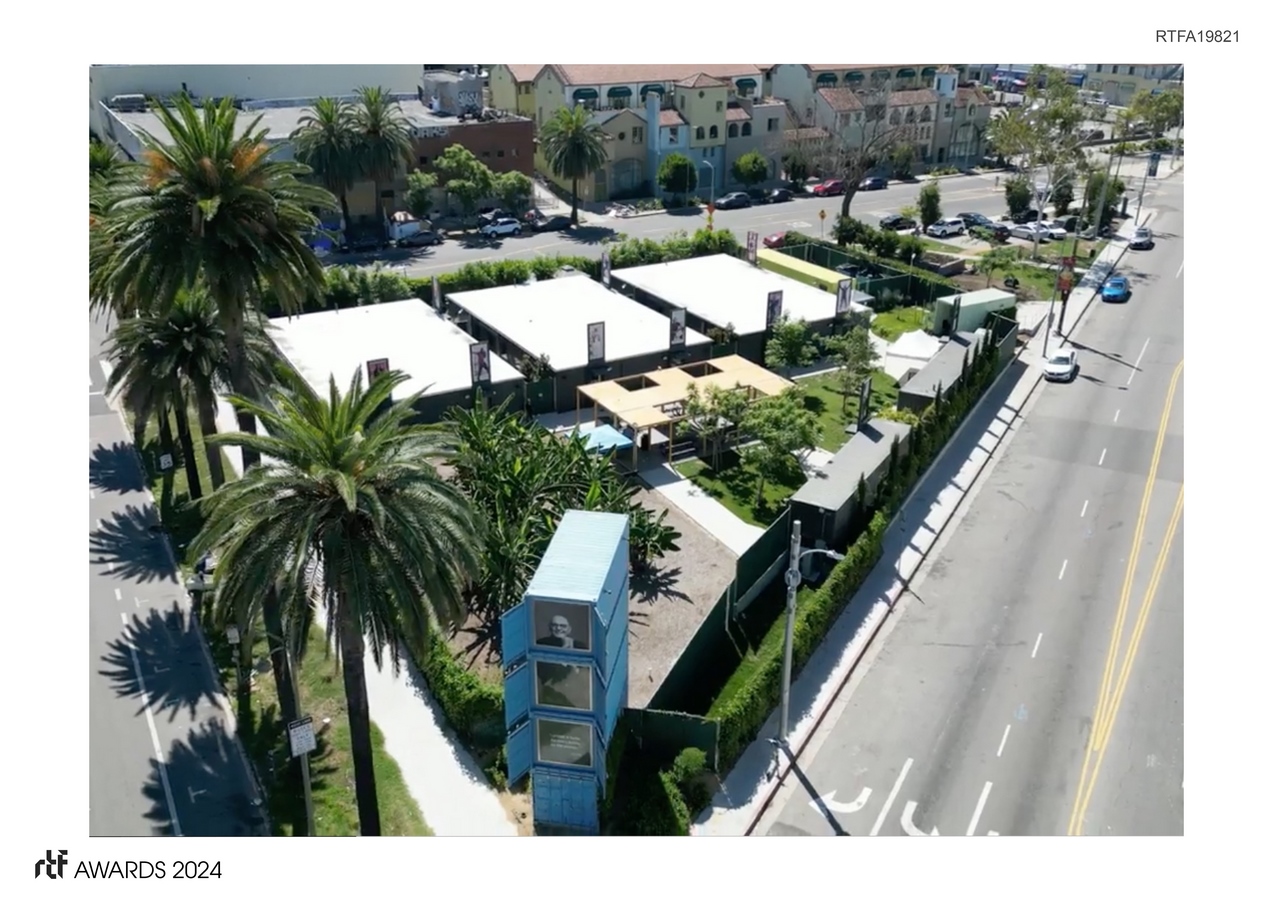
THE CHALLENGE AND MISSION
“Suitable & safe shelter is a basic need, and lack thereof can have a damaging effect upon the health and well-being of individuals and communities alike,” – a quote from former Los Angeles Mayor Eric Garcetti’s Executive Directive declaring a shelter crisis, urging the city to take immediate action. Garcetti introduced “A Bridge Home Initiative” – a step towards creating a refuge to end the moral/humanitarian crisis that plagues LA — a plan to avoid relocating the homeless to an unfamiliar place. In tandem, the County of LA granted the City of LA temporary use (3 years) of a Koreatown/Wilshire Blvd. park as a Temporary/Bridge Housing location. Selected through the LA RFP process, our design solution prescribed modified cargo contaiiner modules that could be rapidly fabricated, delivered/installed and then relocated to a new site within the required three years.
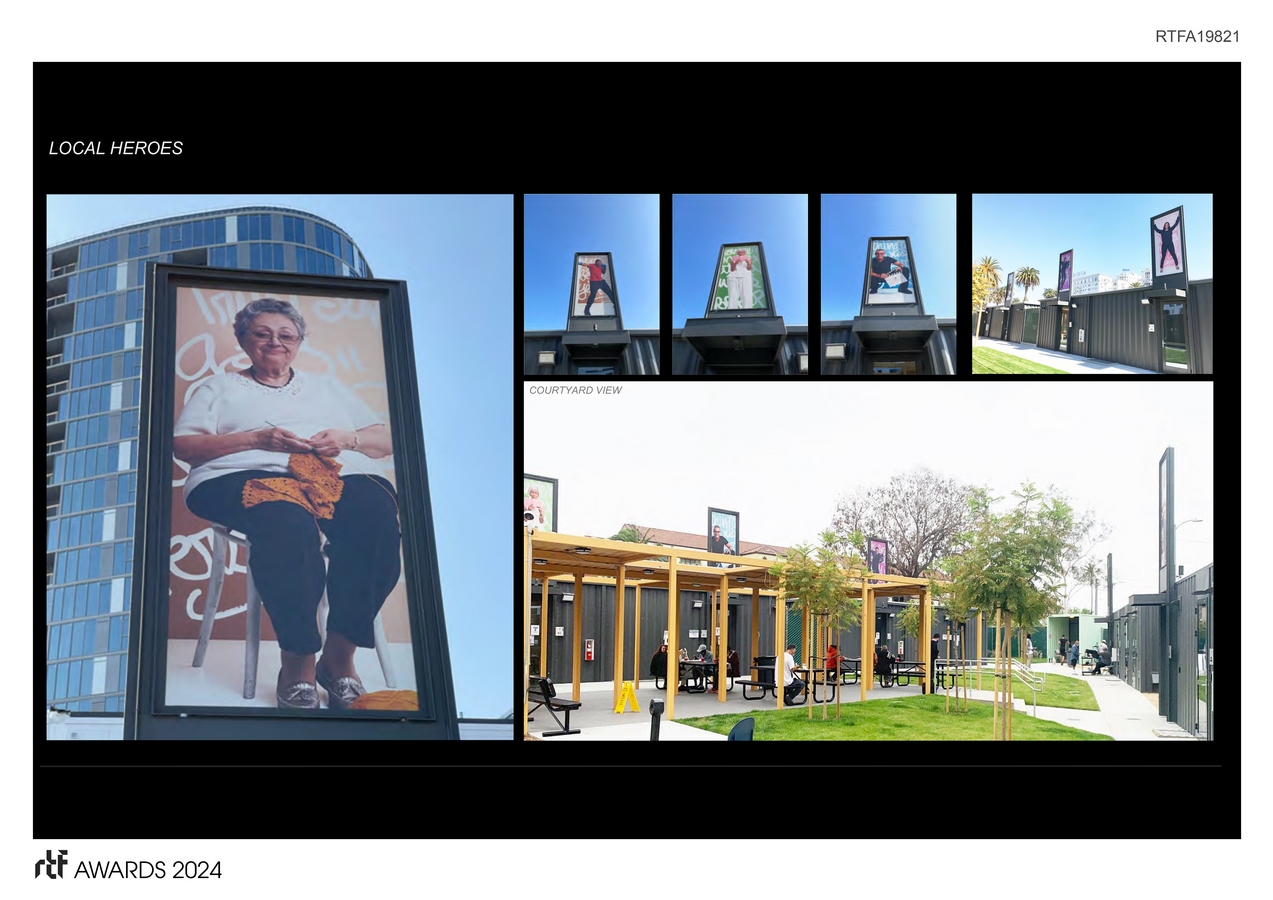
PROJECT NARRATIVE
A courtyard parti is the basic ordering principle on the triangular site. Encouraging social/human interaction – the courtyard provides a safe haven for residents who’ve recently experienced the brutalities of life on the streets. Guided by on-site professional service providers, the goal for residents is re-insertion into LA as self-sustaining, productive members of society. Lining the courtyard, stationed at each door, are portraits of unknown local heroes – prominently integrated into the architecture. These larger than life, 9’ tall images, along with a 4-story “HOPE Tower” celebrate “ordinary people doing extraordinary things”. The portraits signify HOPE – each panel making the invisible, visible. Images of everyday heroes who bring positive change to LA – all accessible to the residents and representative of a tangible life of positive change. Concurrently, the container modules serve as a powerful metaphor – embodying the difficult journey of transition – a transition away from life on the streets towards a self-sustaining lifestyle – a human re-birth – is similar to the evolution and industrial re-birth of the container, re-inventing oneself, picking oneself up off the floor, navigating and adapting to life’s changing landscape, etc. are all examples of humans (like the containers) in an expanded and re-adapted transition.
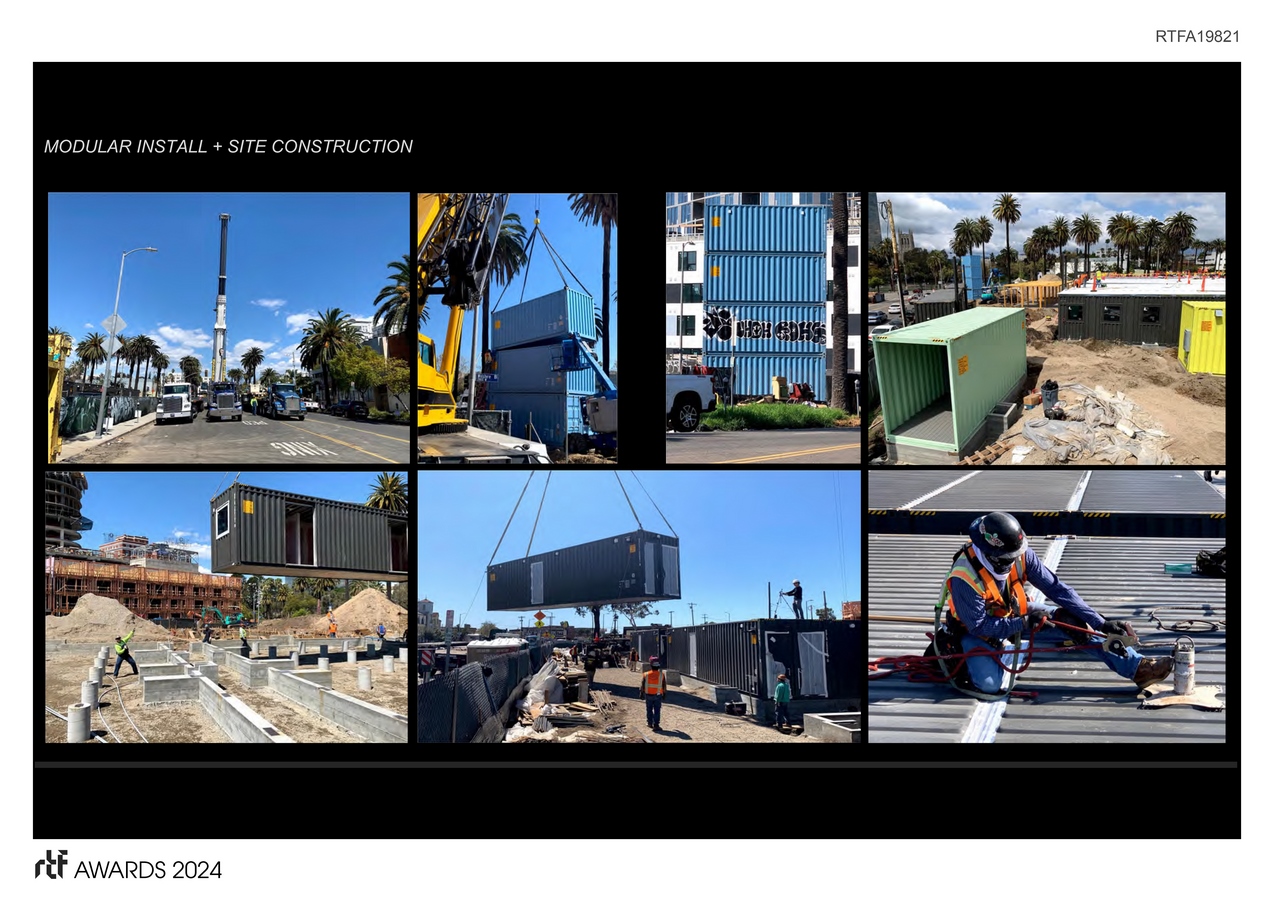
THE ECO-FRIENDLY MODULAR SOLUTION
The modified container is a heavy gauge steel modular building system with factory installed M/E/P & interior/exterior finishes. The State of California approved modules are 45’ long, 10.5’ tall, 8’ wide. Finished modules are inspected and transported to the site. Each is fire, mold, termite & seismic/earthquake resistant and ASTM Steel – National Building Code compliant. Easily relocated, the modules are ready for reuse at a new location. Modules include low-flow plumbing fixtures, LED lighting, non-VOC paints and is fully Energy Code compliant. Landscape includes porous concrete pavers – for removal/re-use with future relocation. Planting is indigenous/drought tolerant hedges/groundcover – complete with gardening area, pet run and outdoor eating/socializing pavilion.

