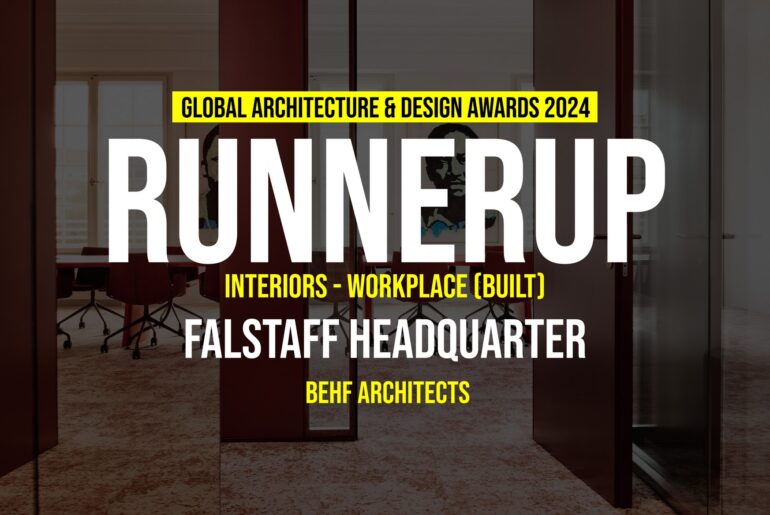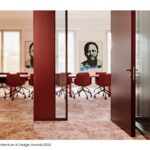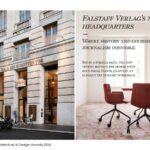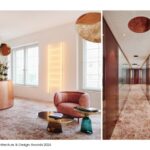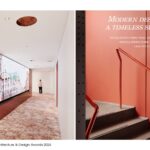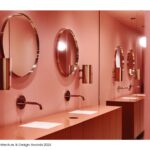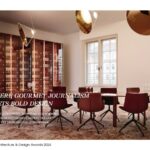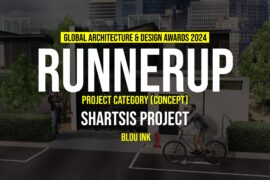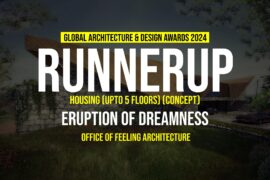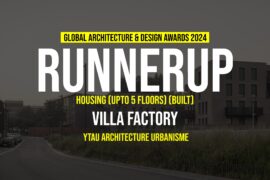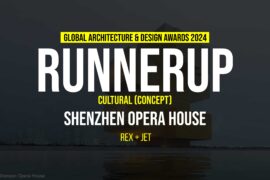In the search for a new joint location for the company divisions based in Vienna, Falstaff found what they were looking for in the former headquarters of Creditanstalt-Bankverein – now called “Haus am Schottentor” – at Schottengasse 6-8.
Global Design & Architecture Design Awards 2024
Third Award | Interiors – Workplace (Built)
Project Name: Falstaff Headquarter
Category: Interiors – Workplace (Built)
Studio Name: BEHF Architects
Design Team: Armin Ebner
Area: 1350 m²
Year: 2023
Location: Vienna
Consultants: –
Photography Credits: Michael Königshofer
Render Credits: –
Other Credits: –
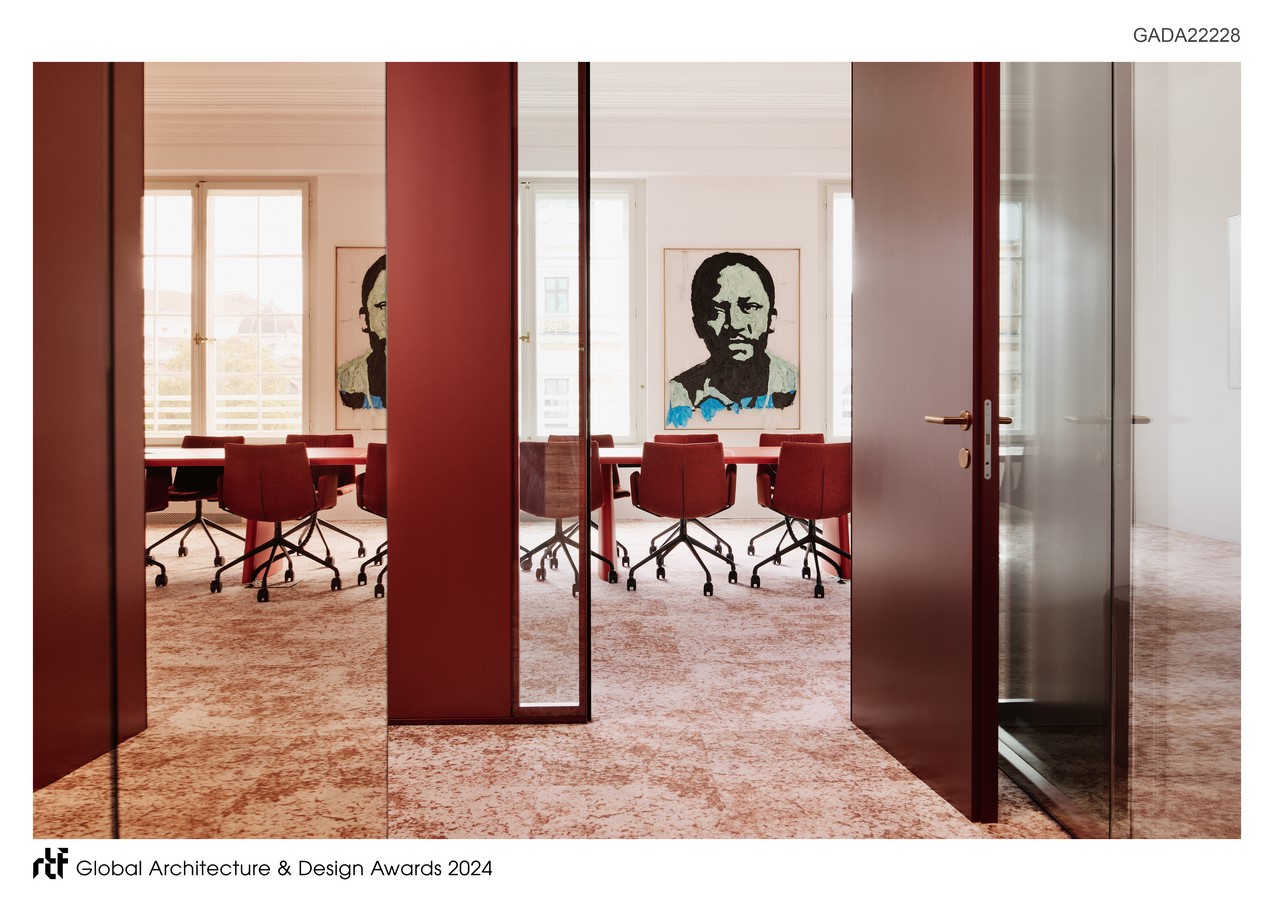
The building was constructed between 1909 and 1912 as the headquarters of the Wiener Bankverein according to a design by architects Ernst Gotthilf and Alexander Neumann in what was then Vienna’s banking and stock exchange district. From 1934 to 2002, it was used as the headquarters of Creditanstalt, then by Bank Austria. After the space became vacant in 2017, a new concept of use was developed.
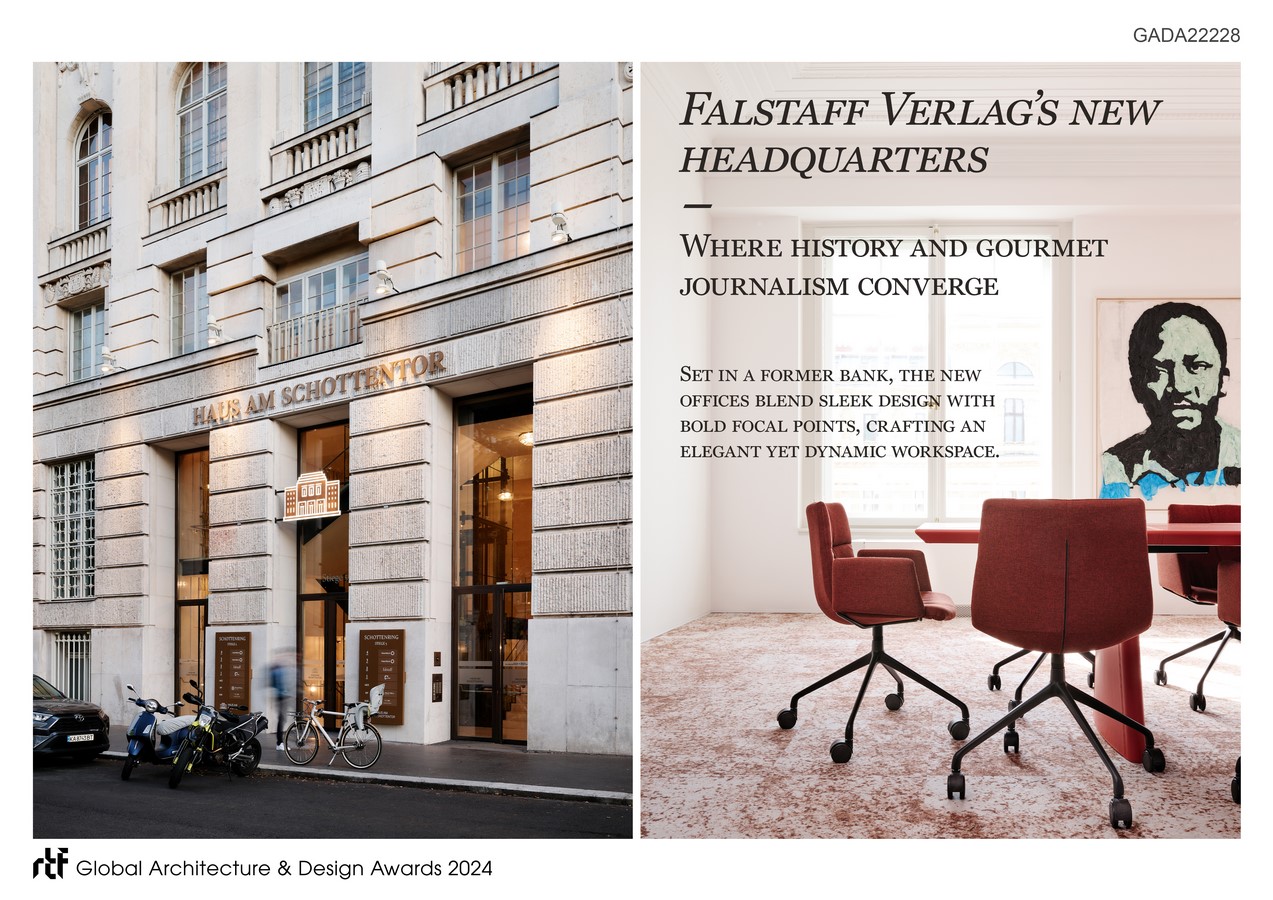
The company headquarters are located on the second floor, with the offices extending over the entire length of the wing on Schottenring and two thirds of the length of the wing on Heßgasse. They offer space for around 100 employees. The architectural concept is designed to create a clear, linear axial structure that harmoniously unites the different areas. The space is divided into clearly defined zones along these axes.
While the work areas are restrained, the “points of interest” stand out with their accentuated design. The reception, the tasting area, the meeting room, the library and the toilets are among the highlights. The soft and rounded design language of these special areas contrasts with the rest of the linear structure and creates a dramaturgically exciting sequence of rooms. This creates a clear use of space and at the same time underlines the functionality and aesthetics of the office.
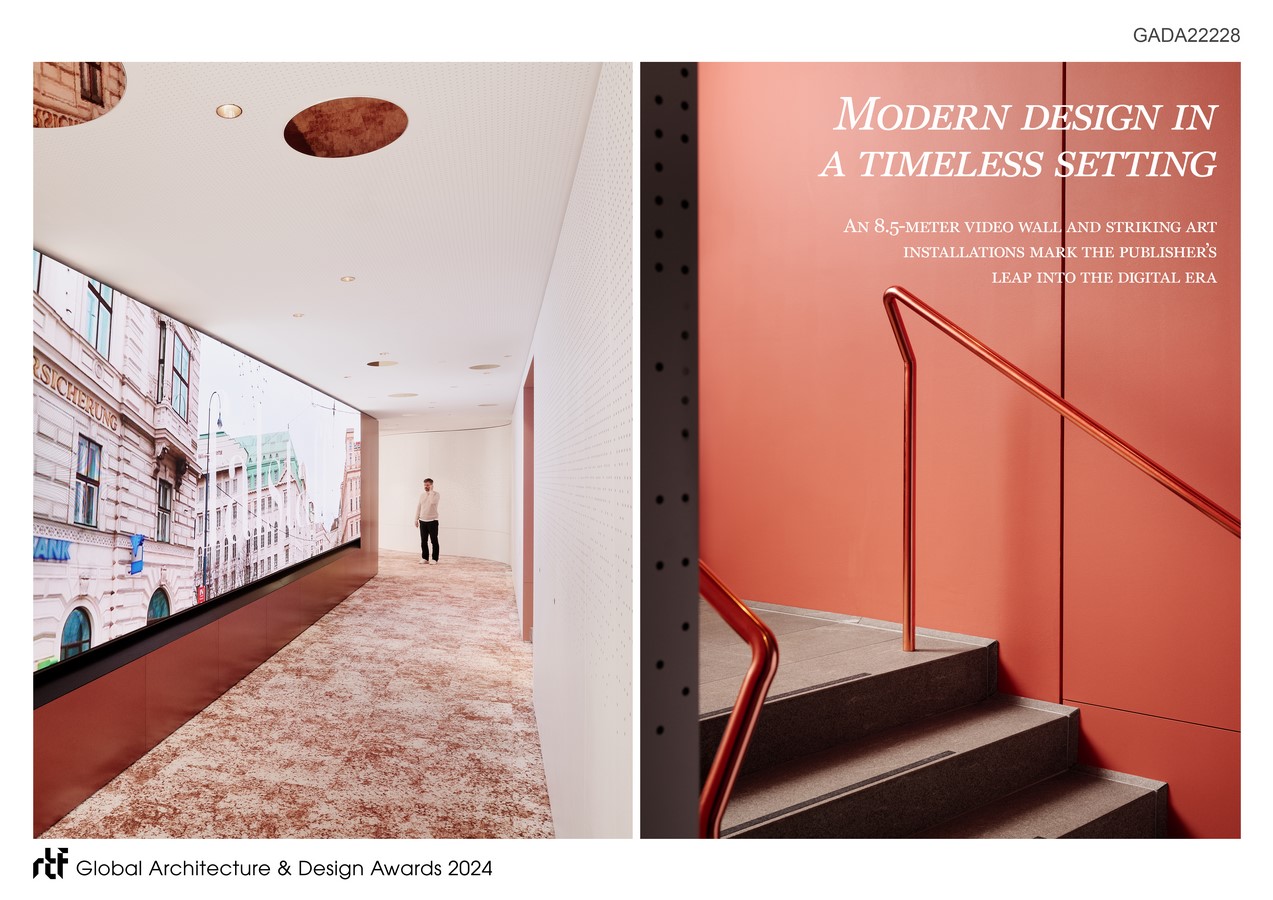
The design of the “points of interest” emphasizes the identity of the publishing house and offers inspiring spaces for employees and visitors to experience the themes of the publishing house – culinary, travel and design. The central design elements are white furniture fronts, some of which have a perforated pattern that echoes the acoustic ceilings of the corridors. Rose-colored mirrors on the walls and ceilings, office partitions in glass with bordeaux-red profiles and the carpet in a specially designed pattern to match the color concept create a clear, bright and warm atmosphere.
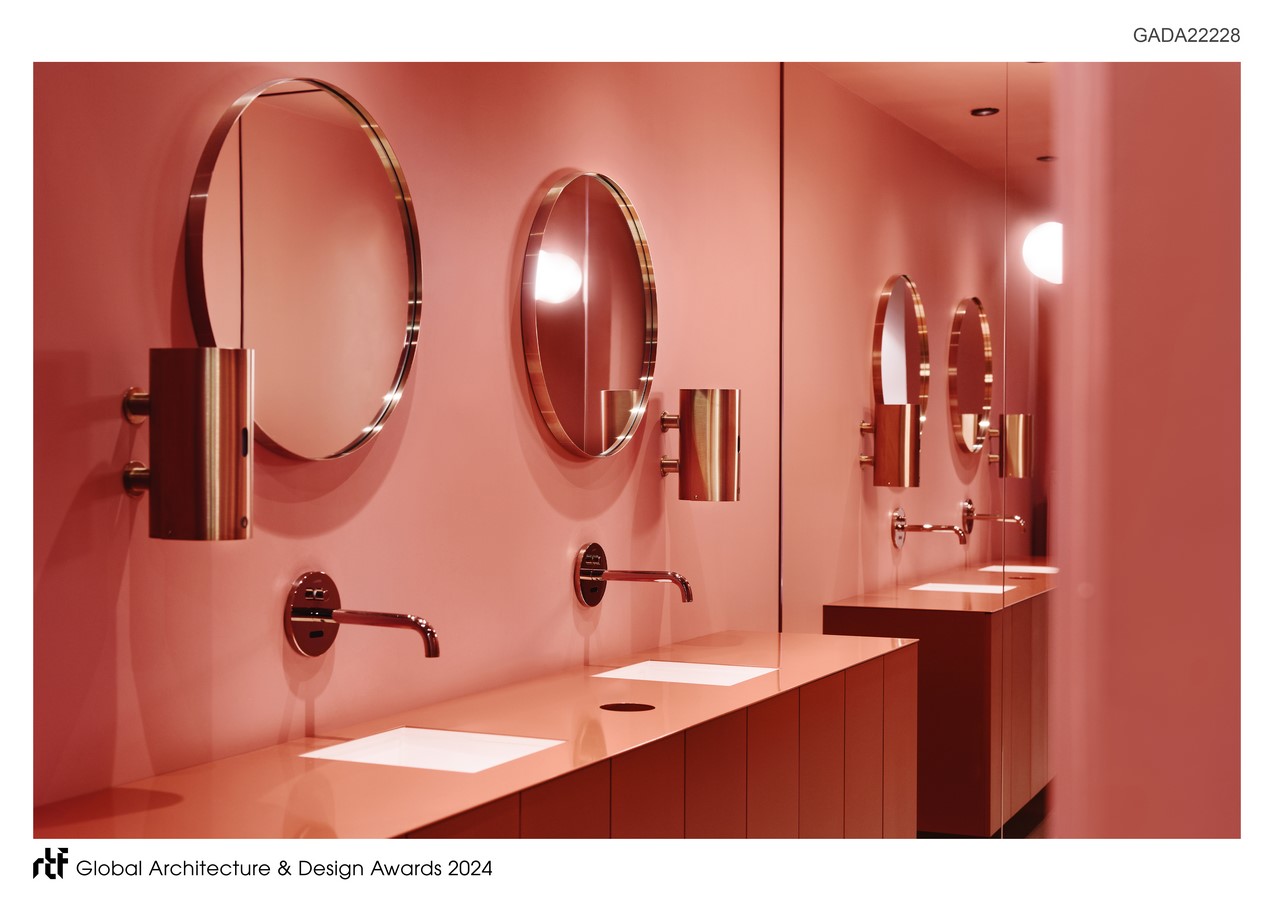
An 8.5 meter long and 2-meter-high video wall dynamically conveys the Falstaff world of enjoyment. The screen connects the two wings and symbolizes the publishing house’s transformation process into the digital age.
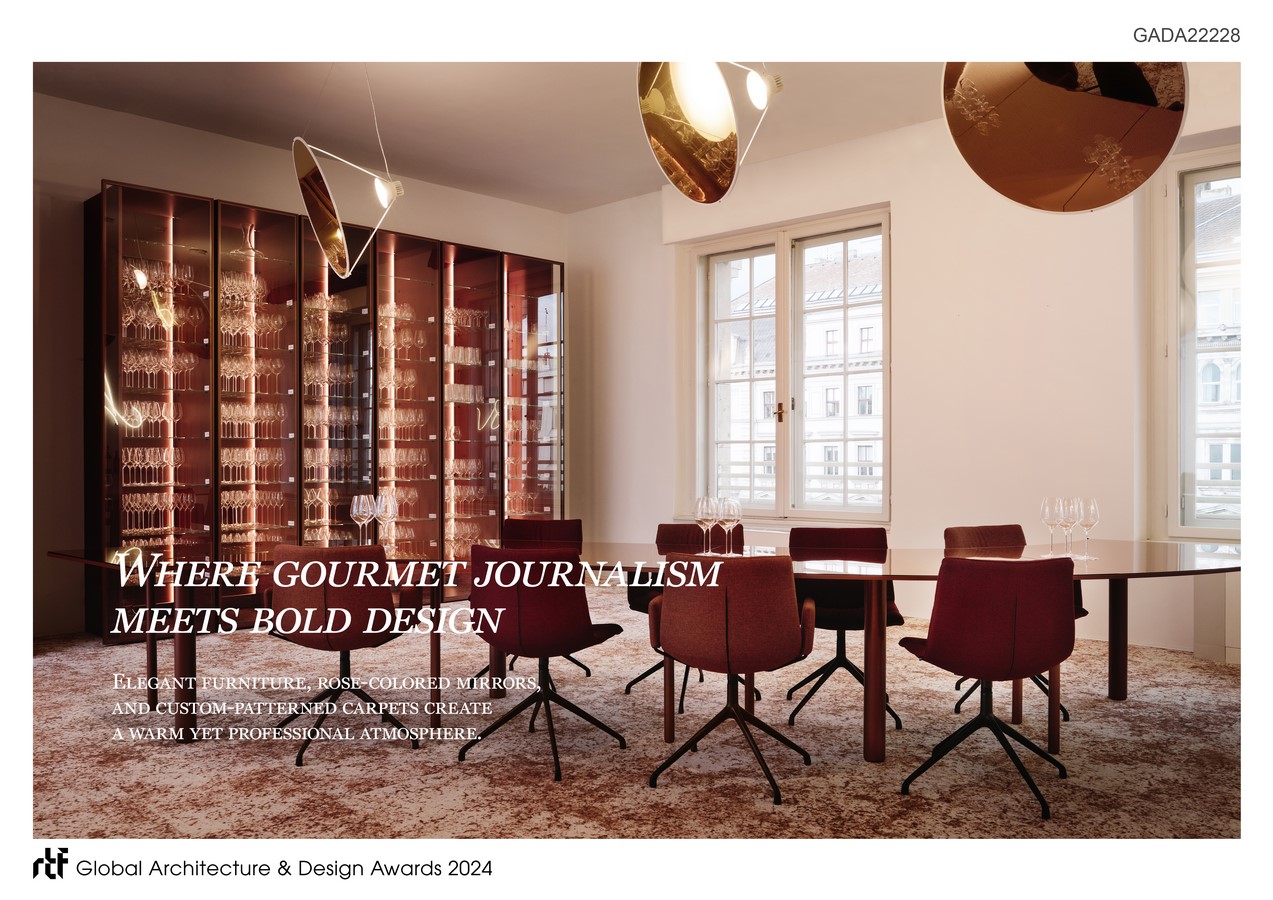
Further accents are set by the art of Billie Thanner and Eva Schlegel, which is used in the right places – including in the stairwell, at reception, in the tasting area and in the meeting room.

