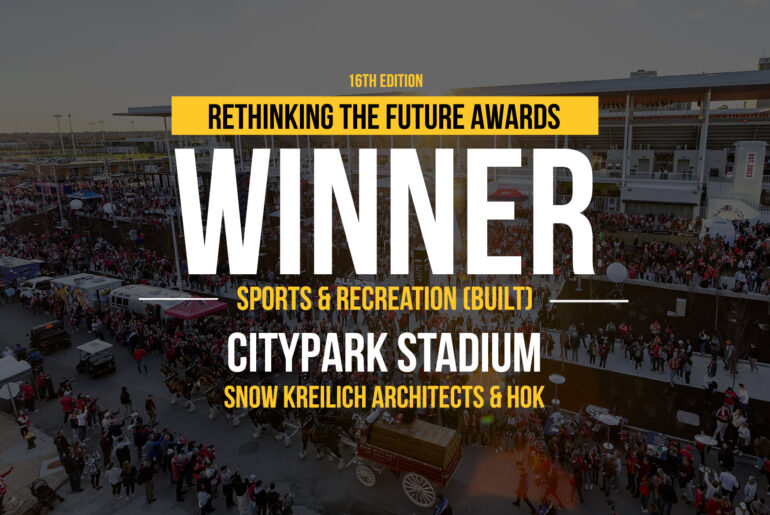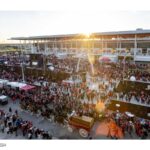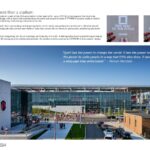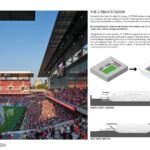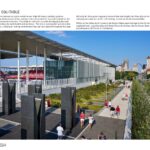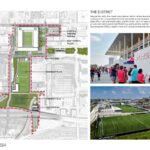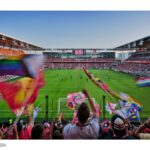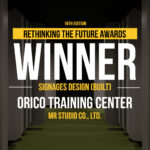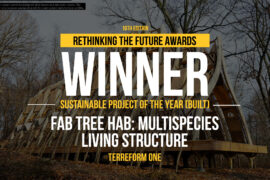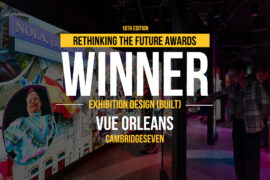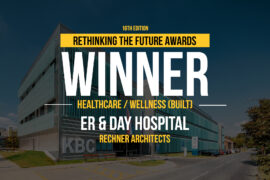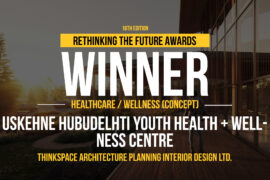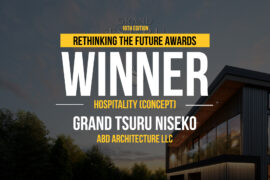Aspirations for CITYPARK were to be more than a stadium, but to also be a place where St. Louis would come together to generate a new civic spirit shaping the future city. While it was very much about the sport, it was equally about the ability to build on the creative energy rising in the city, to move toward an energetic and inclusive future.
Rethinking The Future Awards 2024
First Award | Sports & Recreation (Built)
Project Name: CITYPARK Stadium
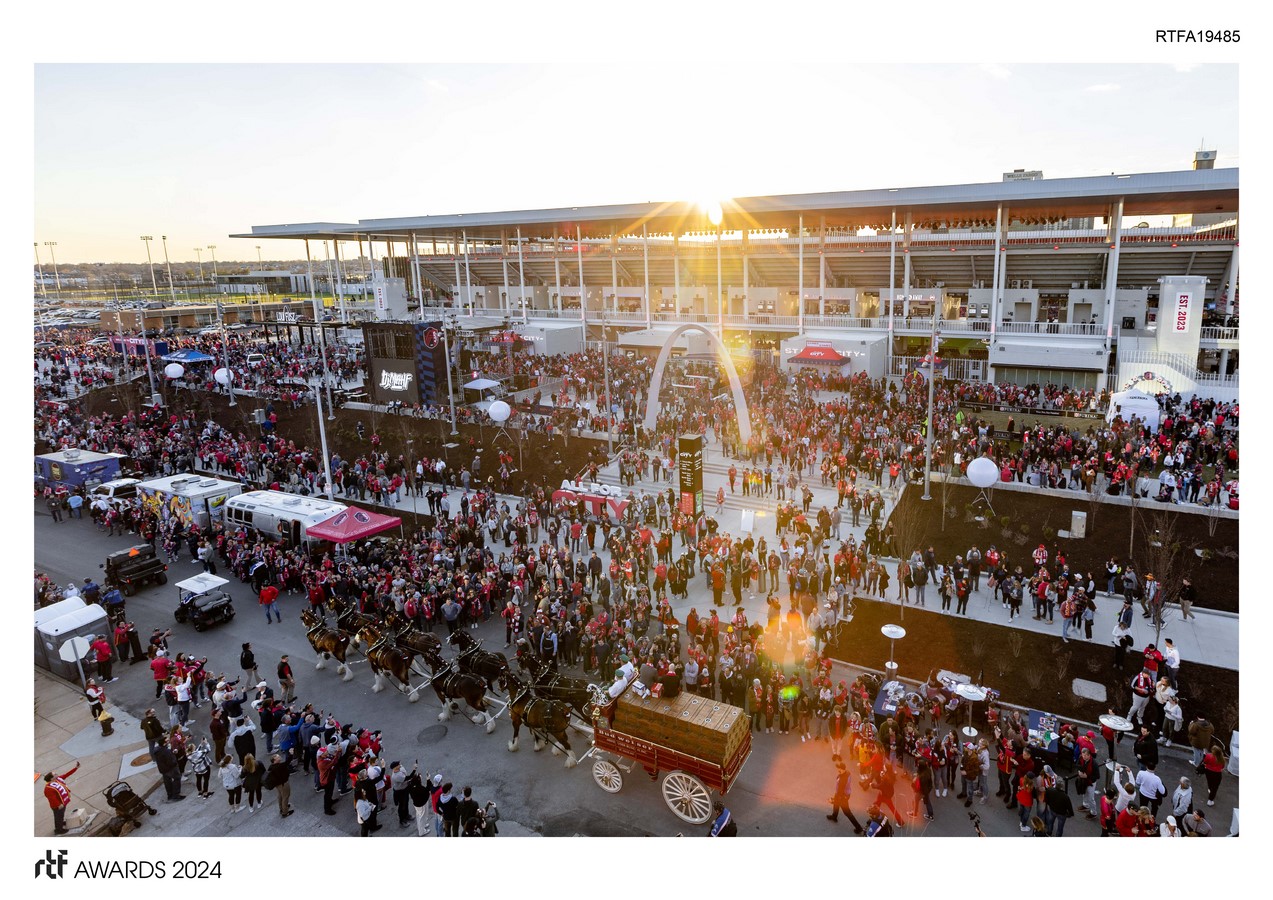
“Sport has the power to change the world. It has the power to inspire. It has the power to unite people in a way that little else does.” – Nelson Mandela
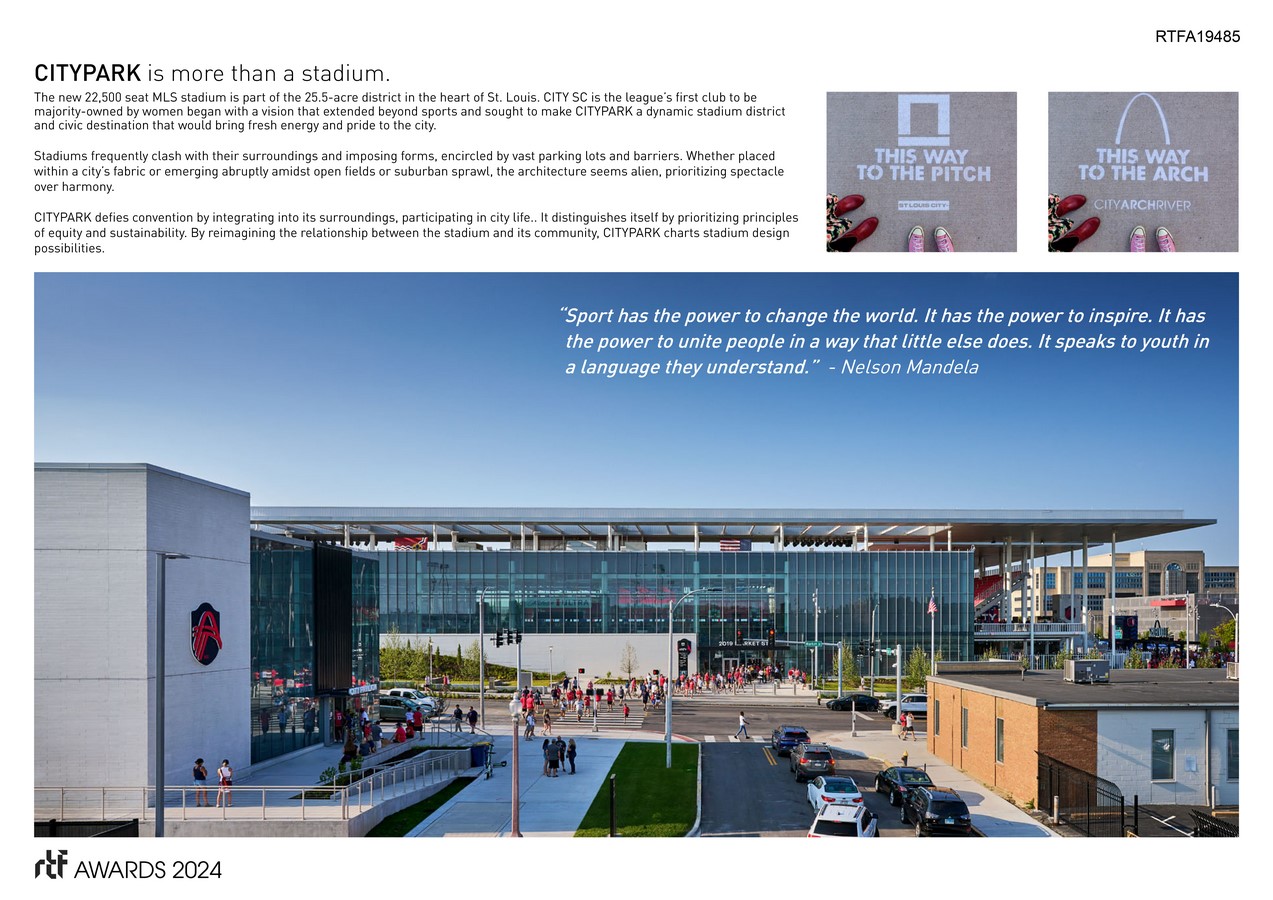
Stadiums frequently clash with their urban surroundings, often encircled by vast parking lots and barriers. Whether placed within a city’s fabric or suburban sprawl, the architecture seems alien, prioritizing spectacle over harmony. Moreover, these colossal structures lay dormant serving only a limited number of sporting events each year.
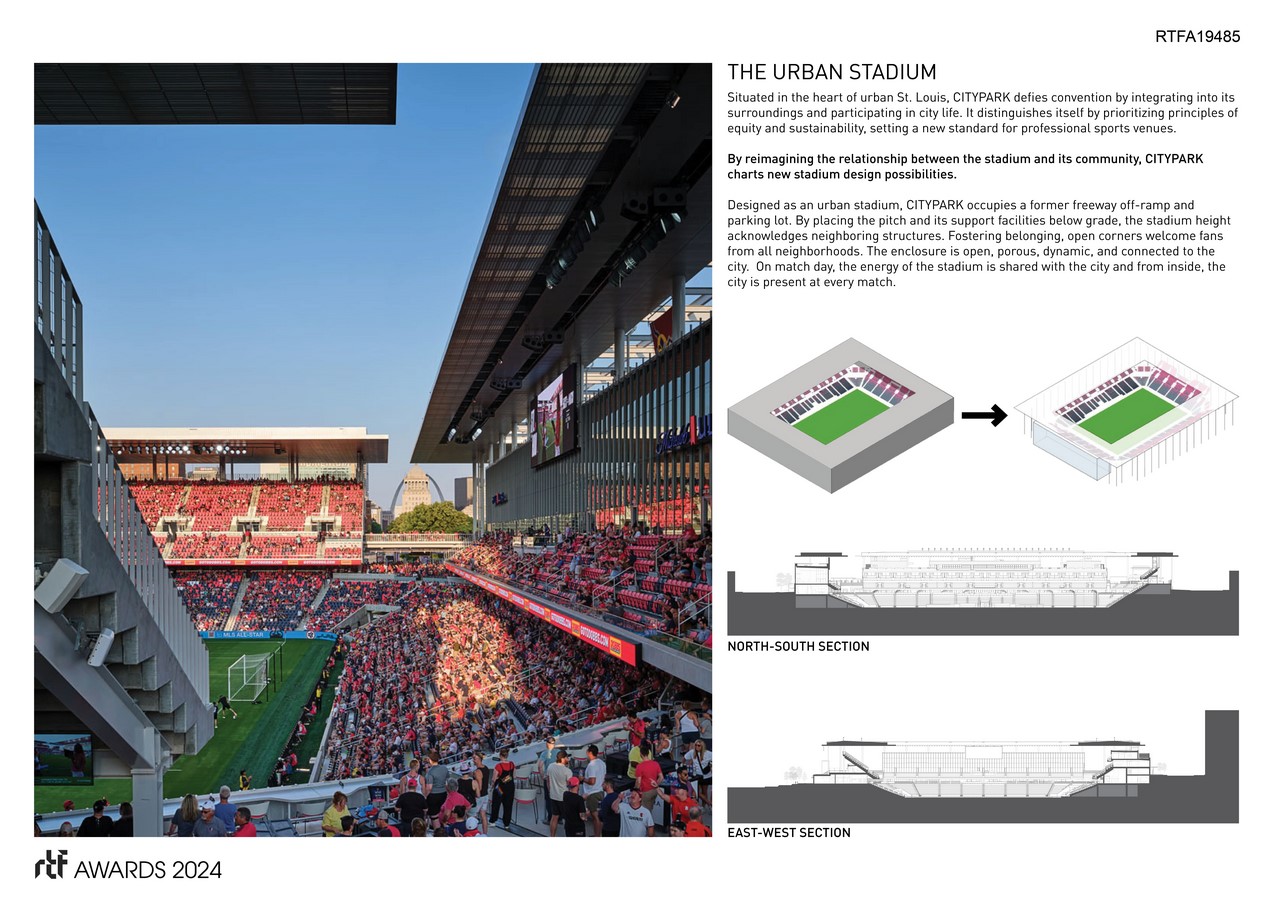
Situated in the heart of St. Louis, CITYPARK defies convention by integrating into its surroundings, participating in city life, forming a vibrant district attracting businesses and visitors all year long. It distinguishes itself by prioritizing principles of equity and sustainability, setting a new standard for professional sports venues. By reimagining the relationship between the stadium and its community, CITYPARK charts new stadium design possibilities.
As an urban stadium, CITYPARK occupies a former freeway off-ramp and parking lot. By placing the pitch and its support facilities below grade, the stadium height acknowledges neighboring structures. Fostering belonging, open corners welcome fans from all neighborhoods. The enclosure is open, porous, dynamic, and connected to the city. On match day, the energy of the stadium is shared with the city and from inside, the city is present at every match.
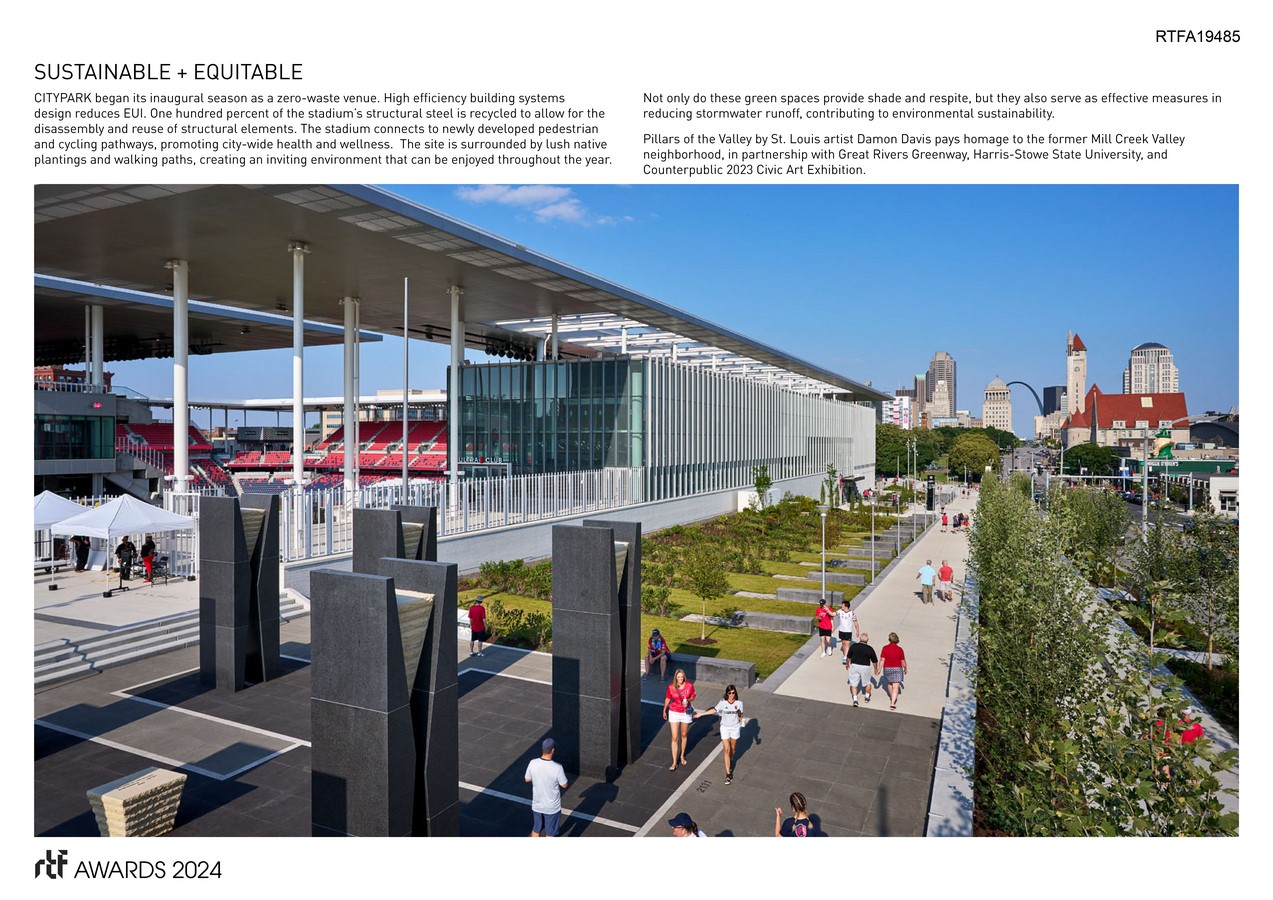
The Gateway Mall connects CITYPARK to St Louis’ defining Icon, Eero Saarinen’s Gateway Arch. CITYPARK’s indoor civic spaces offer panoramic views of both the pitch and Arch. Adjacent outdoor spaces extend the vibrancy of the Mall, hosting events and game day festivities. Landscaping, monumental stairs, and CITYPARK’s scale brings the Mall’s civic character onto the stadium grounds.
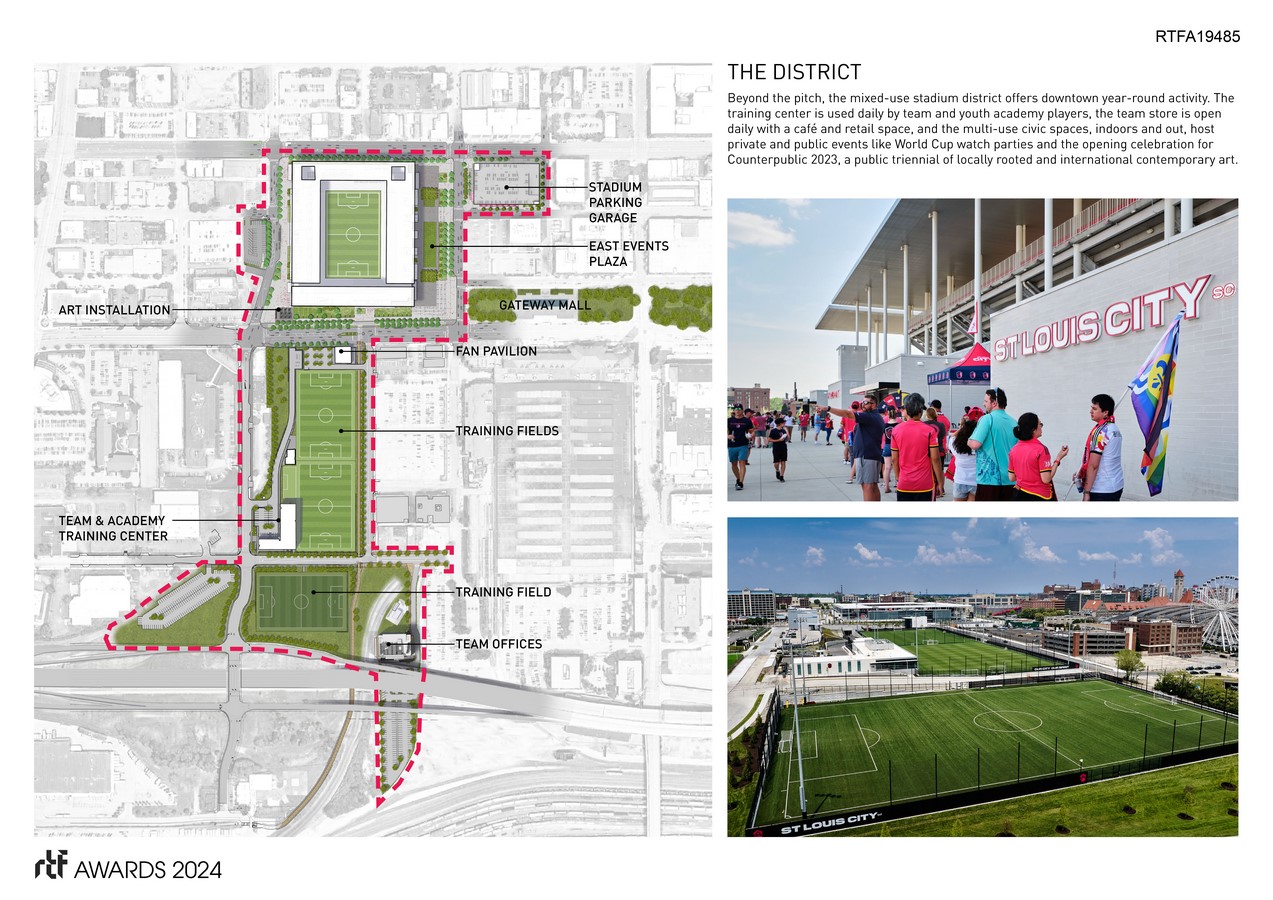
The mixed-use stadium district offers year-round activity. The training center is used daily by team and academy players, the store and cafe are open daily with a café, and the multi-use civic spaces host events like World Cup watch parties and opening celebrations for Counterpublic 2023, a public triennial of locally rooted and international contemporary art.
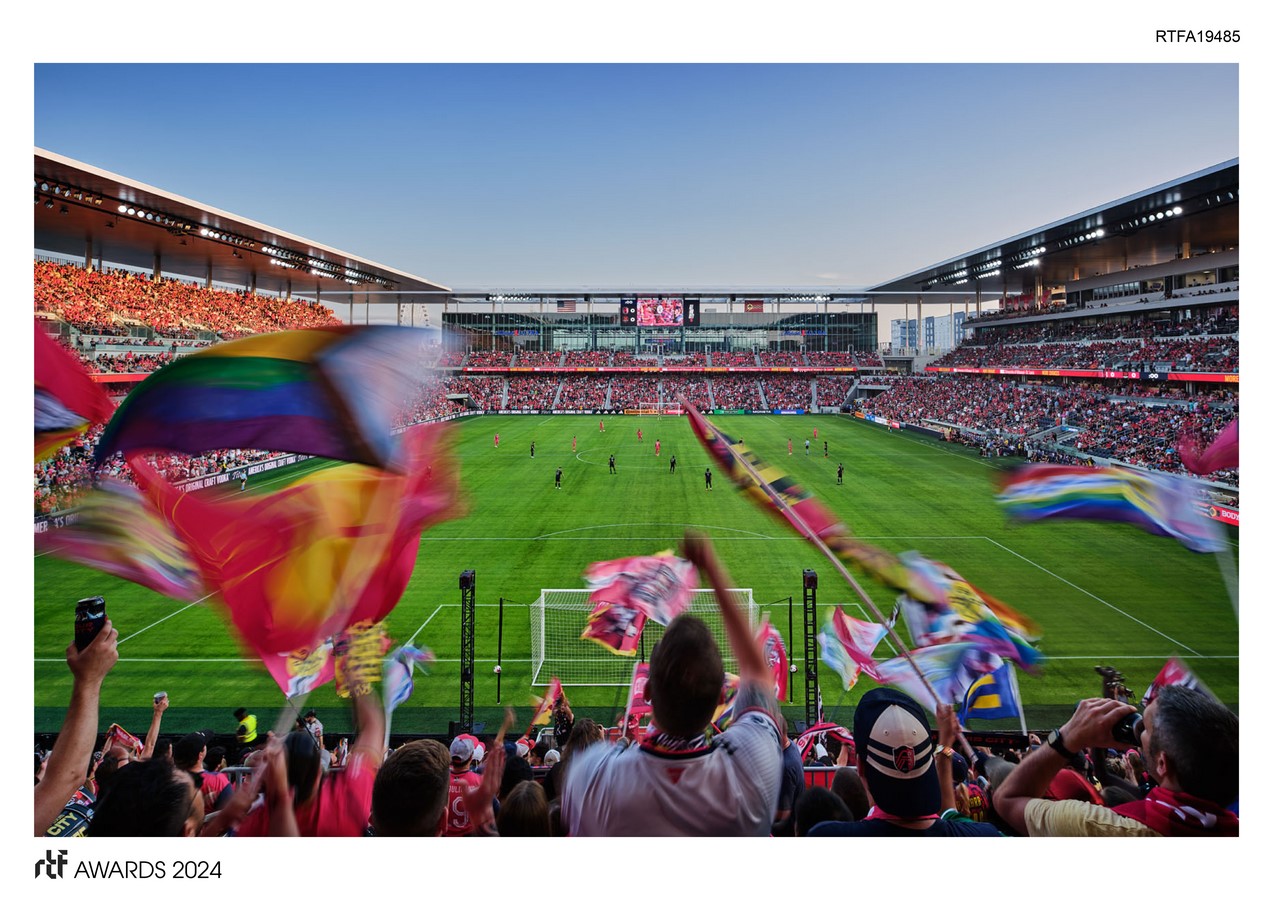
CITY SC is the league’s first club to be majority woman-owned and in its inaugural season was a zero-waste venue. High efficiency building systems design reduces EUI. All the structural steel is recycled to allow for the disassembly and reuse of structural elements. The stadium connects to newly developed pedestrian and cycling paths, promoting health and wellness. Driving discussions around a more inclusive future, Damon Davis’ ‘Pillars of the Valley,’ pays homage to former Mill Creek Valley neighborhood of 20,000 predominantly Black residents who were displaced in the name of 1950’s urban renewal.

