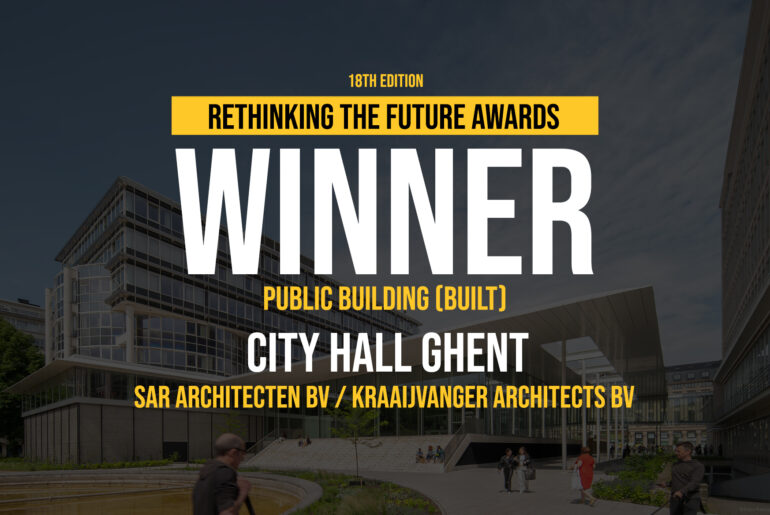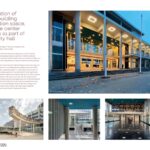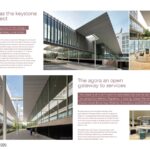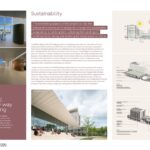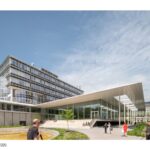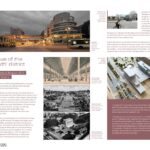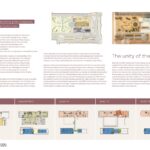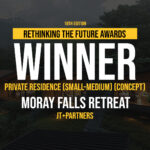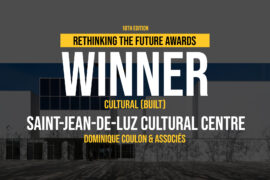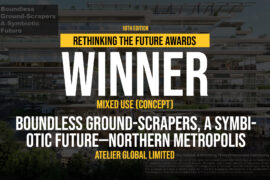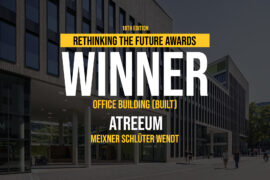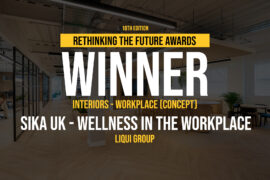The city counsel of the Belgian City of Ghent commissioned a study at the European level. The study included the development of a master plan for the accessibility of the city buildings at Woodrow Wilson Square, King Albert Park, the study of traffic flows, as well as the restoration of the classifide modernist ‘EGW building’ (former library building 1960) and the redesign of the publicly accessible parts of the city’s administrative center (AC building).
Rethinking The Future Awards 2025
First Award | Public Building (Built)
Project Name: City hall Ghent
Category: Public Building (Built)
Studio Name: SAR architecten & Kraaijvanger architects
Design Team: Johan Bosschem, architect & Dirk Jan Postel, architect
Area: Belgium / The Netherlands
Year: 2024
Location: Ghent / Belgium (EU)
Consultants: SDK Studiebureau De Klerck ingenieursbureau
Photography Credits: Christine Deboosere / Johan Bosschem / Stad Gent
Render Credits: SAR architecten & Kraaijvanger architects
Other Credits:
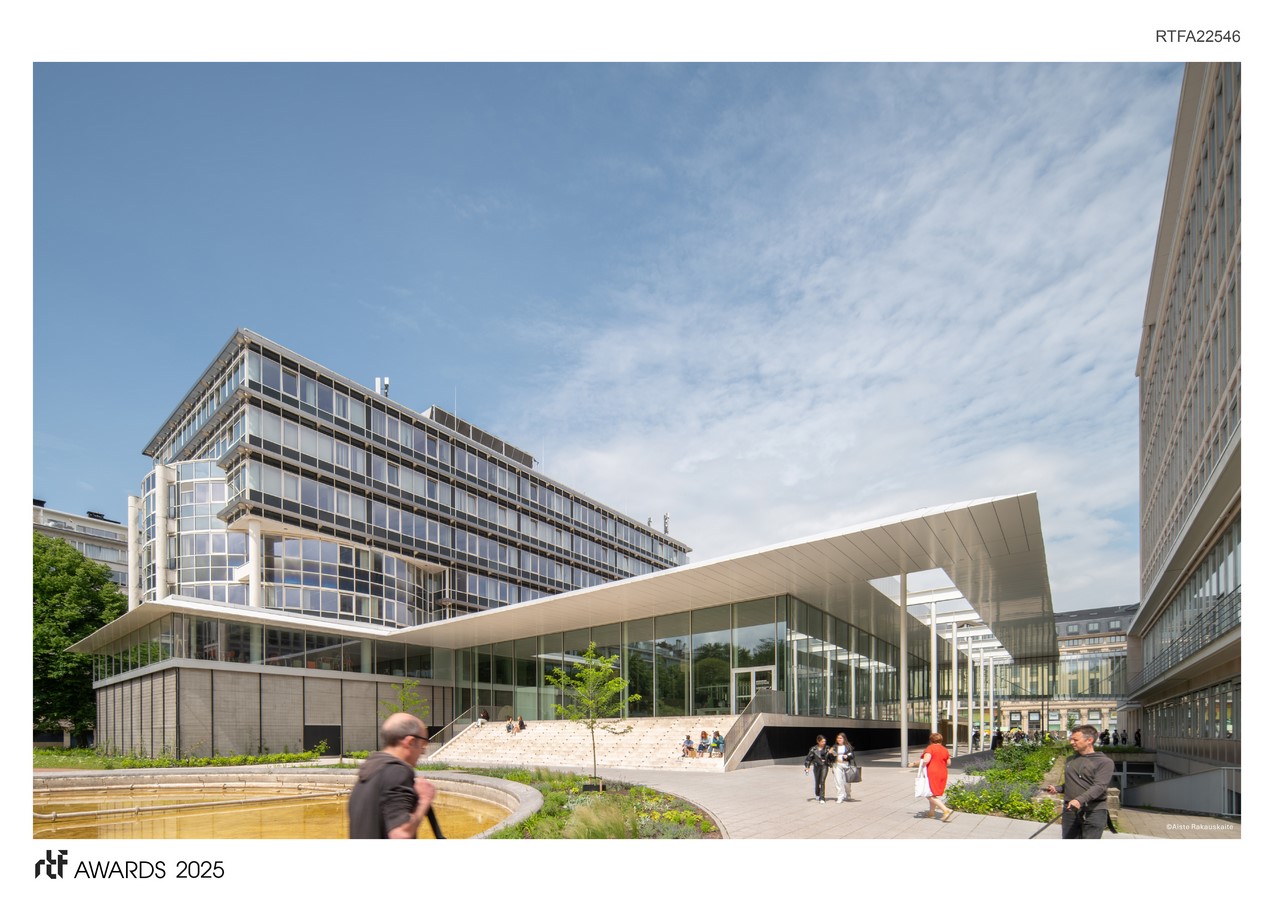
The task was characterized by great complexity and several important paradoxes:
- Connecting the EGW building (former library building) and the former administration center of the City of Ghent (AC building) versus creating a passage between the King Albert I Park and the Woodrow Wilson Square.
- Not affecting the monumental EGW building versus the desire to create a cohesive complex that is technically advanced and equivalent.
- Limiting interventions in the AC building for financial reasons versus the desire to create a sustainable ensemble.
- Many levels and complex floor plans must form a simple, clear, and smart solution.
With an understanding of these paradoxes, the architects developed the design.
The primary intervention involved demolishing the glass entrance building (1991), which made any opening to the park impossible, and creating a transparent connecting piece, ‘the agora’, to the AC building. The agora serves as the central reception area, the ‘town hall’ in the literal sense. A glass bridge runs through this building into the EGW building, which remains architecturally independent but is functionally connected to the rest. By slightly elevating this section, space was created on the roof of the parking garage for a spacious, double bicycle parking facility that is easily accessible from ground level. In total, there are 1.100 spaces: 600 for city employees (closed) and 500 for the public (freely accessible from Wilson square). The second step was to minimize interventions in the EGW building as much as possible to preserve the monument while still making it more sustainable. The office floors are being designed for ‘Smart Working’, while the other spaces retain their public function. The roundabout added in 1990 was demolished to create a new open axis to the agora from the Graaf van Vlaanderen square.
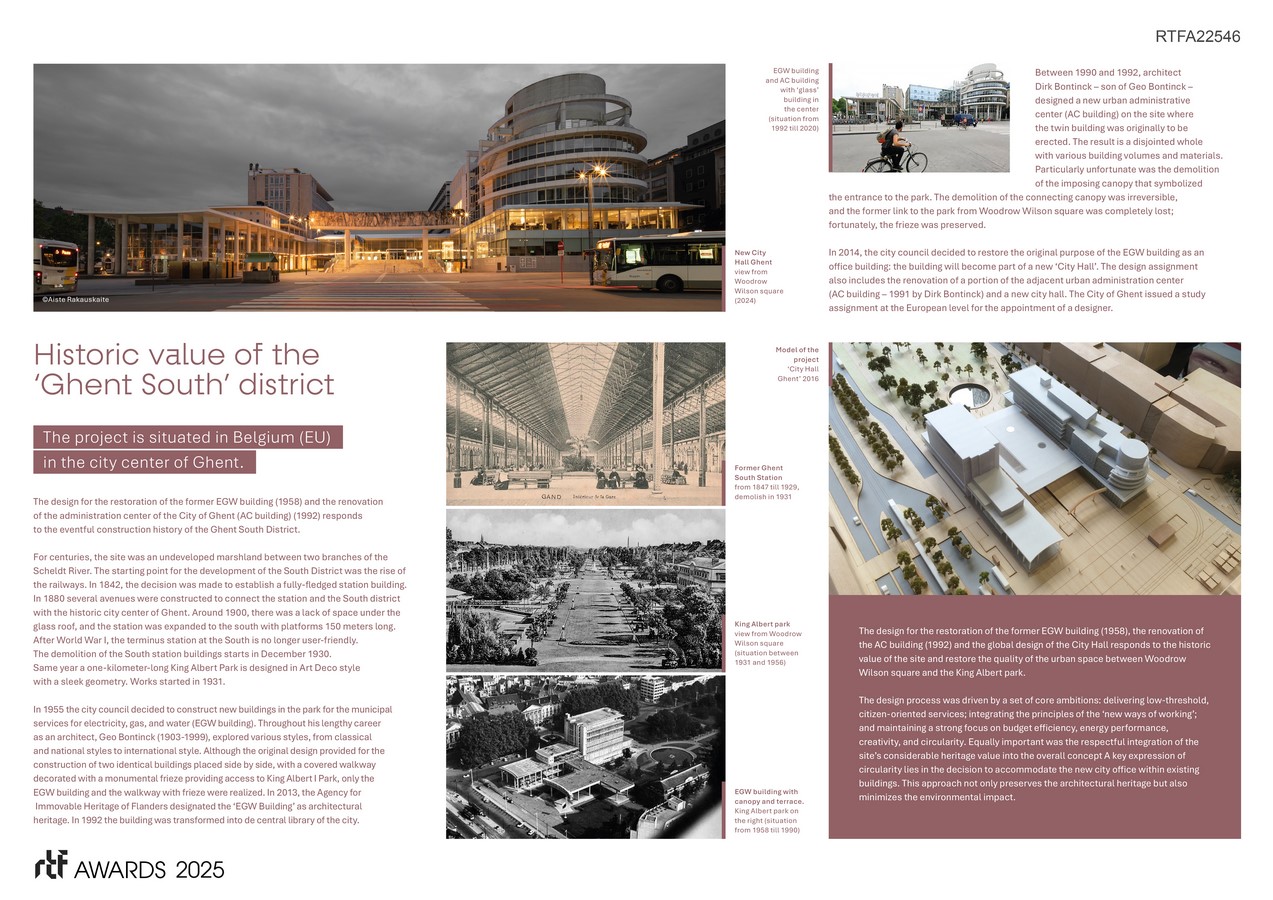
Finally, detailed work was done on smart solutions for the agora and connecting the lower levels of the AC building with the existing parking garage and the basement of the EGW building. Efforts were made to limit interventions in the exiting AC building (1990).
Significant attention has been given to the reassessment of the site. An evaluation of the classified modernist EGW building (Geo Bontinck 1958) has led to sound design decisions in the restoration of the building and the interventions in the existing administrative center (AC – buildibng 1991), such as completely stripping the first three floors and demolishing the former entrance building.
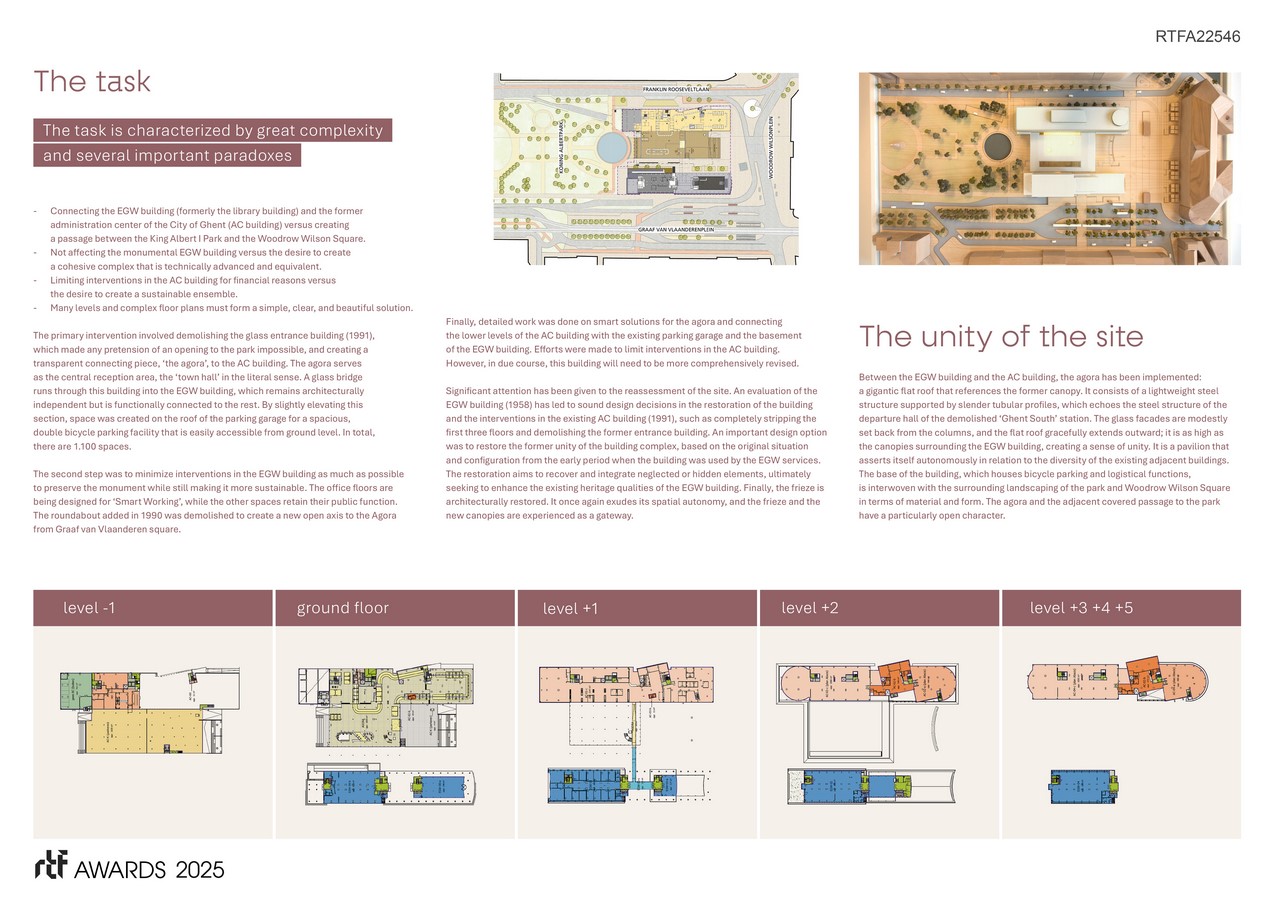
An important design option was to restore the former unity of the building complex, based on the original situation and configuration from the early period. This does not imply the complete reconstruction of absent earlier elements. For example, it does involve revealing original elements of the building from 1958/1960 that had been obscured by later interventions. The restoration aims to recover and integrate neglected or hidden elements, ultimately seeking to enhance the existing heritage qualities of the EGW building. Finally, the frieze is architecturally restored. It once again exudes its spatial autonomy, and the frieze and the new canopies are experienced as a gateway.
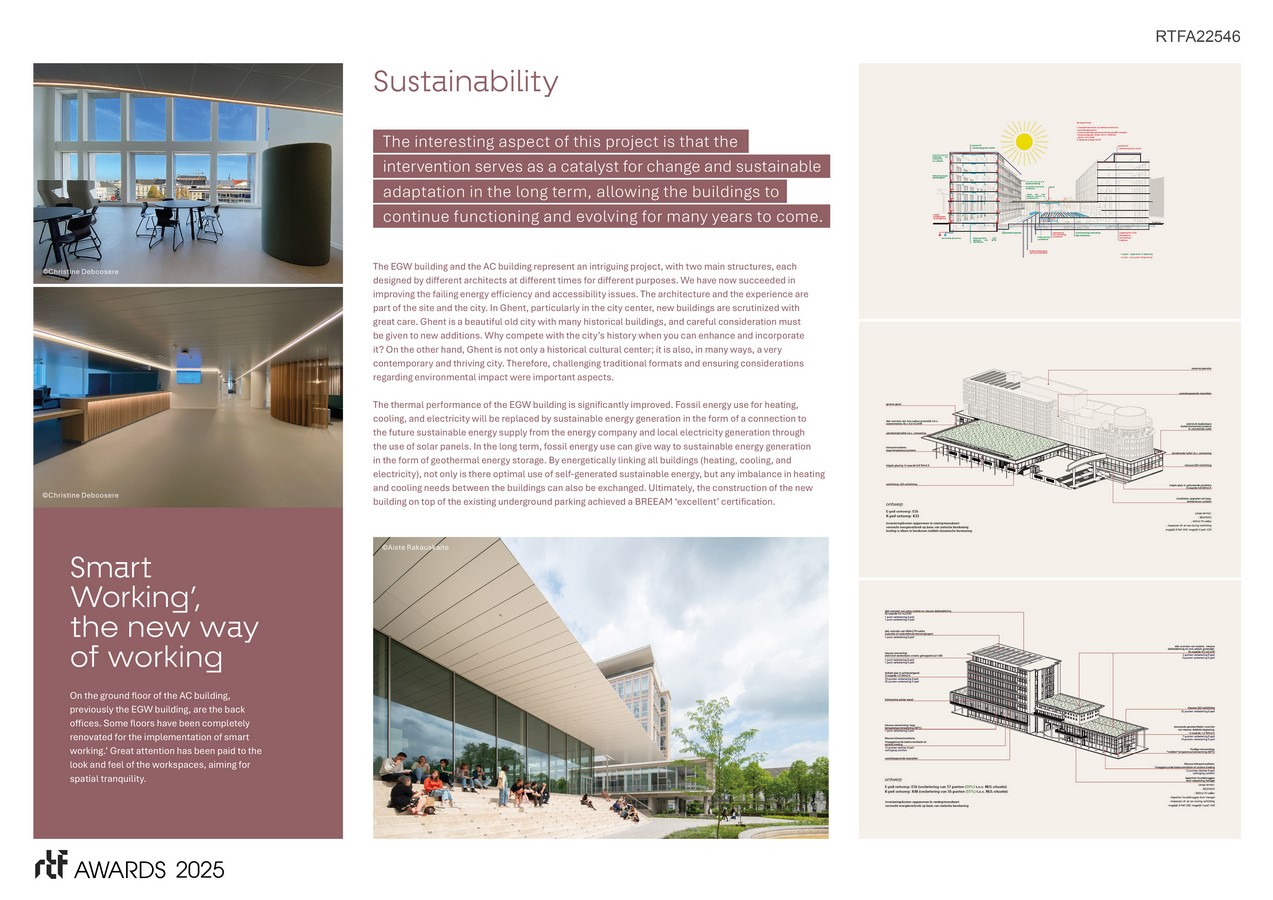
Between the EGW building and the AC building, the agora has been implemented: a gigantic flat roof that references the former canopy. It consists of a lightweight steel structure supported by slender tubular profiles, which echoes the steel structure of the departure hall of the in 1929 demolished ‘Ghent South’ station. The glass facades are modestly set back from the columns, and the flat roof gracefully extends outward; it is as high as the canopies surrounding the EGW building, creating a sense of unity. It is a pavilion that asserts itself autonomously in relation to the diversity of the existing adjacent buildings. The base of the building, which houses bicycle parking and logistical functions, is interwoven with the surrounding landscaping of the park and Woodrow Wilson Square in terms of material and form. The agora and the adjacent covered passage to the park have a particularly open character.
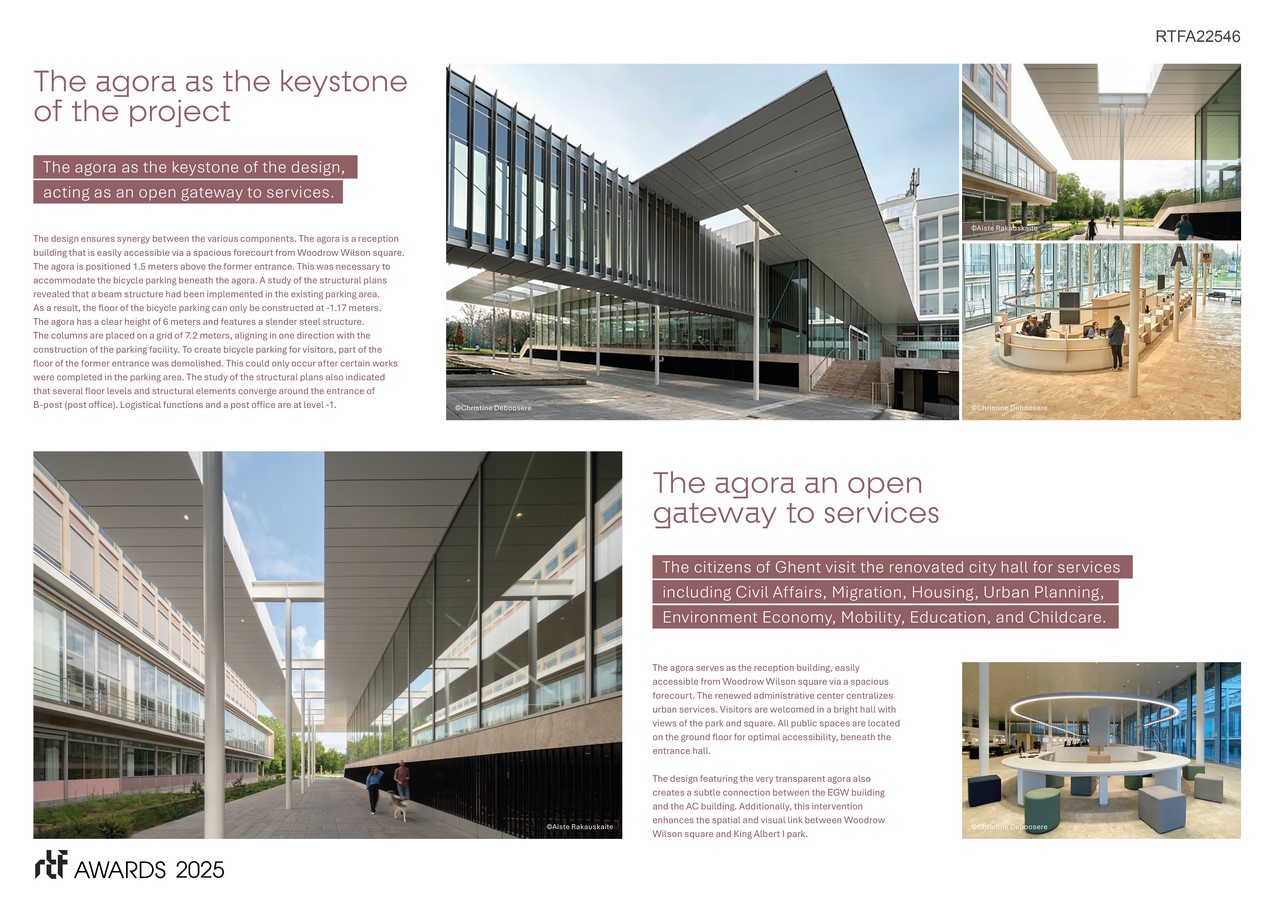
The agora serves as the keystone of the design, acting as an open gateway to services. It acts as the entrance and reception hall for citizens, providing orientation where visitors are informed and guided. It is the transitional zone to the thematic counters located at the same level in a sealed-off section of the AC building. Visitors can access a monumental sculptural staircase or an open lift to reach a walkway that connects to the central meeting area on the first floor of the EGW building. The walkway serves as a connection for staff to the back office zones in the AC building. The walls of the walkway consist of vertical slats. LED strips are installed at the top of the slats, extending the full height, allowing the walkway to function as a gigantic media wall that can be used for information and announcements related to events in Ghent.
The city hall Ghent is renovated, with a focus on human-centeredness being prioritized in all aspects.
On the uper floors of the the EGW building and the AC building are the back offices. Some floors have been completely renovated for the implementation of the Smart Working Environment. Great attention has been paid to the look and feel of the workspaces, aiming for spatial tranquility. Diversity replaces adaptability. Diversity and choice are crucial factors in the success of Smart Working. Employees flexibly use different types of workspaces, depending on their tasks at that moment, but also their ‘mood.’ The greater the diversity, the better the person-independent concept works, and the more enjoyment employees derive from new ways of working.
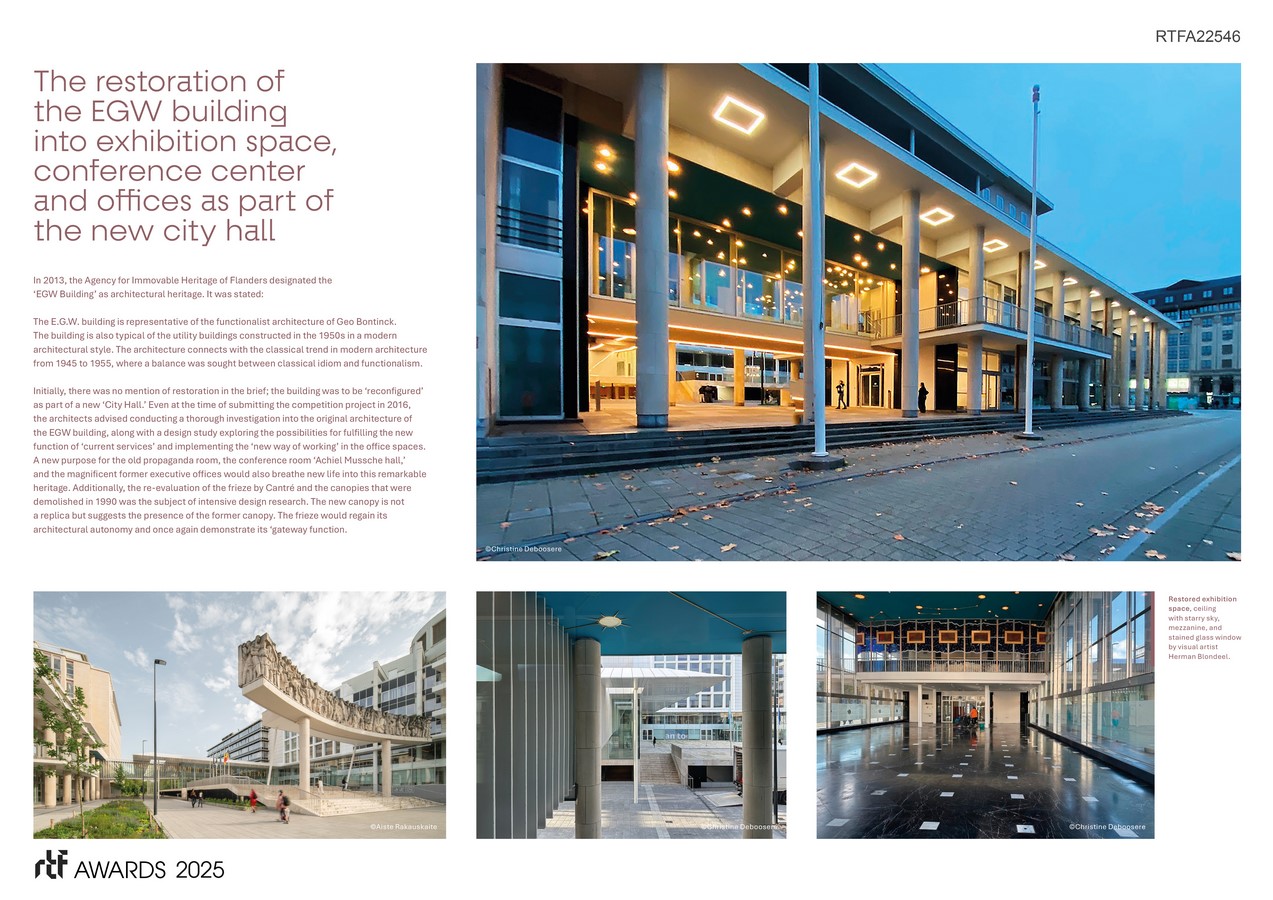
The interesting aspect of this project is that the intervention serves as a catalyst for change and sustainable adaptation in the long term, allowing the buildings to continue functioning and evolving for many years to come.

