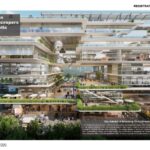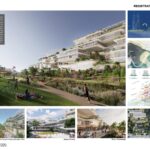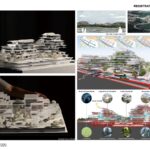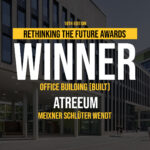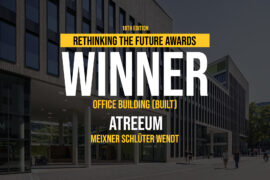The northern part of Hong Kong is an eco-conservation zone, in stark contrast to Shenzhen, a booming financial and innovation center just across the bay. In this regard, the Hong Kong Government plans to promote synergistic regional development along the boundary between the two places through the Northern Metro Area Plan and the construction of the Xintian Science and Technology City.
Rethinking The Future Awards 2025
First Award | Mixed Use (Concept)
Project Name: Boundless Ground-Scrapers, A Symbiotic Future—Northern Metropolis Planning
Category: Mixed Use (Concept)
Studio Name: Atelier Global
Design Team: Frankie Lui, Larry Tsoi, Vince Yiu, Leung Tang, Llywelyn James, Chan Ka Yi, Max Wong, Ariel Tam, Angela Li
Area: 42864㎡
Year: 2023
Location: the Block between Chau Tau Tsuen and Fan Tin Tsuen, San Tin, Yuen Long District, New Territories, Hong Kong
Consultants: N/A
Photography Credits: N/A
Render Credits: Atelier Global
Other Credits: N/A
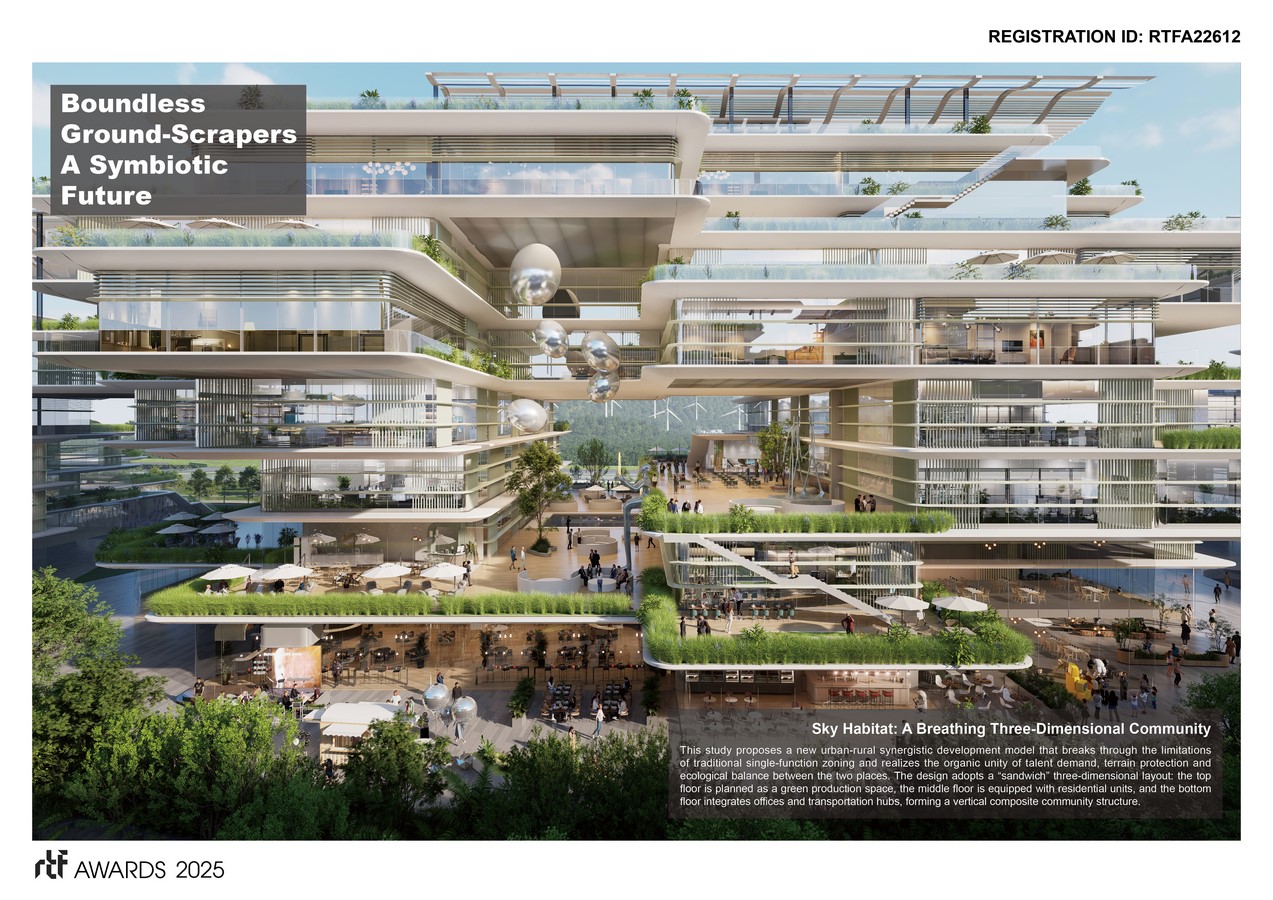
Hong Kong has long adopted a high-density development pattern due to the scarcity of land resources and the constraints of natural resource protection policies. With Chau Tau Station as the hub, the project builds a one-hour living circle based on Transit Oriented Development (TOD), connecting Shenzhen Bay (Shenzhen), Qianhai (Shenzhen), Shatin Science Park (HK) and the core area of Hong Kong Island (HK).
Sky Habitat: A Breathing Three-Dimensional Community
This study proposes a new urban-rural synergistic development model that breaks through the limitations of traditional single-function zoning and realizes the organic unity of talent demand, terrain protection and ecological balance between the two places. The design adopts a “sandwich” three-dimensional layout: the top floor is planned as a green production space, the middle floor is equipped with residential units, and the bottom floor integrates offices and transportation hubs, forming a vertical composite community structure.
Based on the spatial texture of the traditional village, a street network system is constructed that responds to the dominant summer winds, forming a highly efficient ventilation corridor. The plan divides the area into 8 mixed units with complementary functions, and realizes three-dimensional interconnection through air corridors, which not only maintains the characteristics of each block but also ensures overall synergy.
Vertically Composite Future Stacked Courtyards
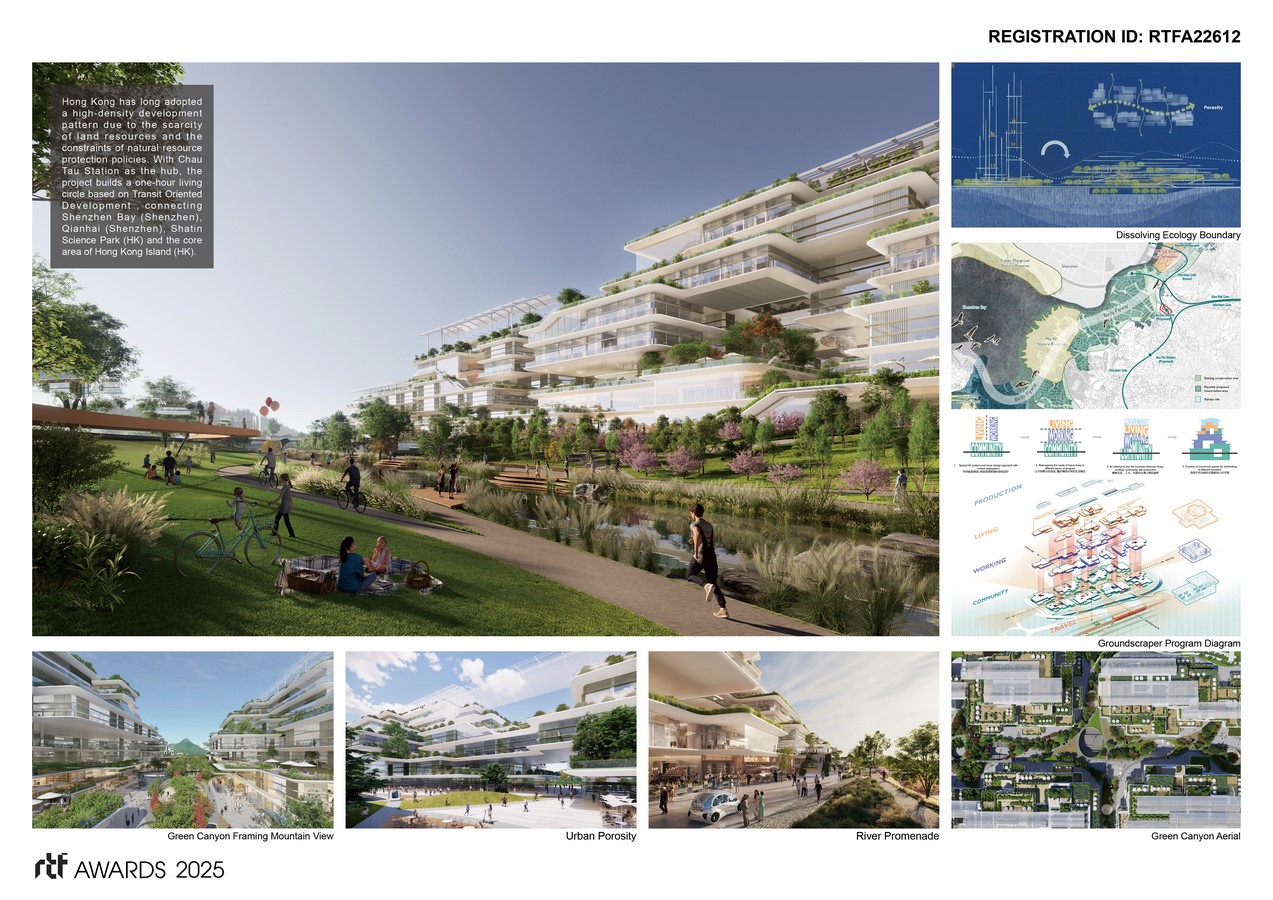
This study incorporates Hong Kong’s late 20th century high-rise building codes, and on the basis of respecting the existing topography, adopts an adaptive terraced balcony layout to optimize street lighting and ventilation, while reducing visual interference to the ecological corridor of birds, and realizing the integration of the building with the natural landscape of the mountain. Functional composites are realized in the compact site, reflecting the local creation concept of Lingnan human-earth harmony.
The building façade integrates sun-shading floor panels, canopy system and hollow structure, together with three-dimensional greening, forming a passive climate adjustment system. The design inherits the adaptive wisdom of traditional Lingnan architecture to cope with the subtropical climate, and significantly reduces energy consumption while optimizing lighting and ventilation, providing a sustainable architectural solution for Hong Kong’s high-density urban development.
Reimagining Connections: A New Blueprint Beyond Borders
We propose a new living model that integrates the strengths of Hong Kong and Shenzhen to make urban development more sustainable.
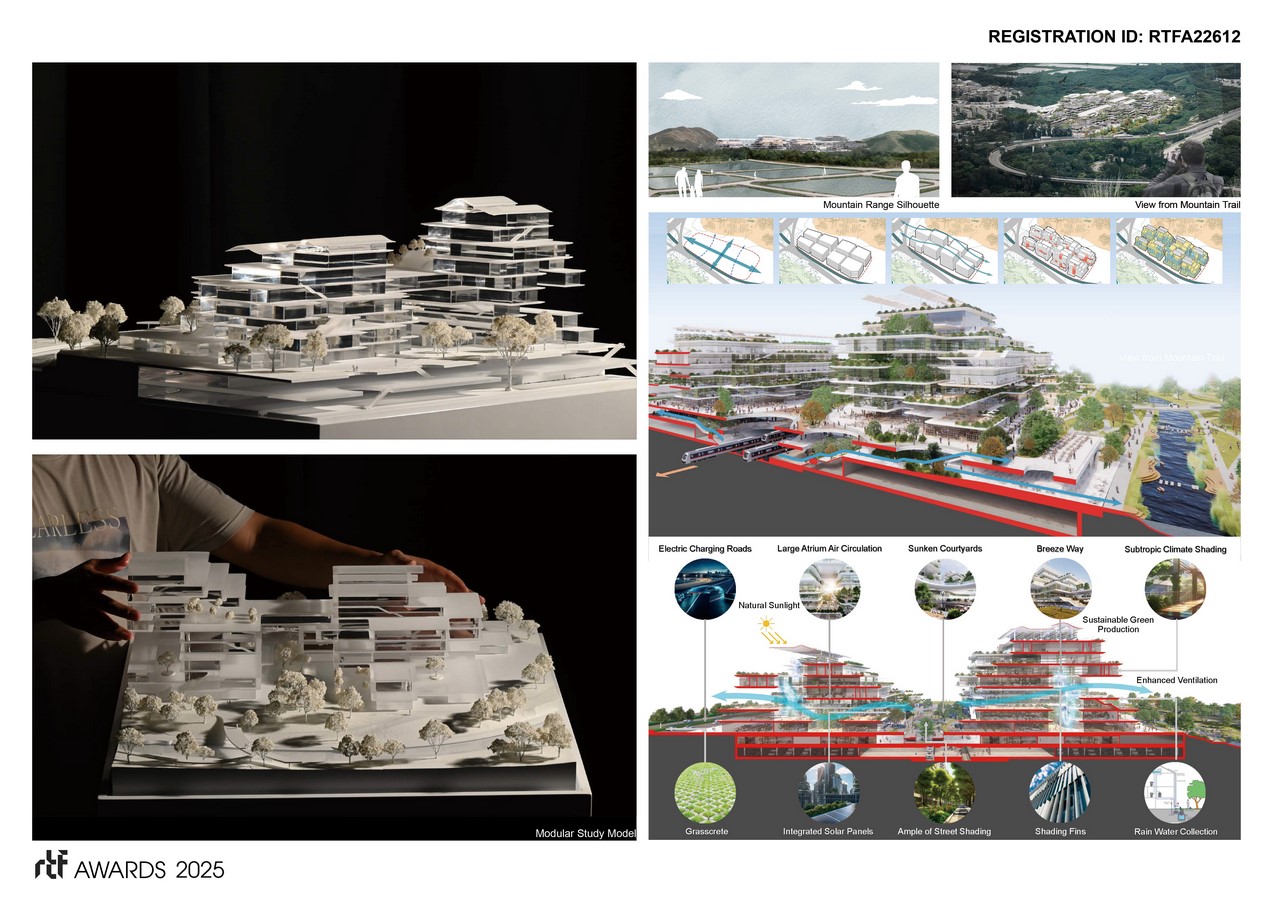
It is committed to building a livable, recreational and business-friendly urban space that will become a creative talent hub. Leveraging on the geographical advantages and quality natural landscape resources of the Greater Bay Area, it explores a new path of synergistic development between Hong Kong and Shenzhen – a modernized city model that connects global innovation resources while maintaining the ecological wisdom of Lingnan.


