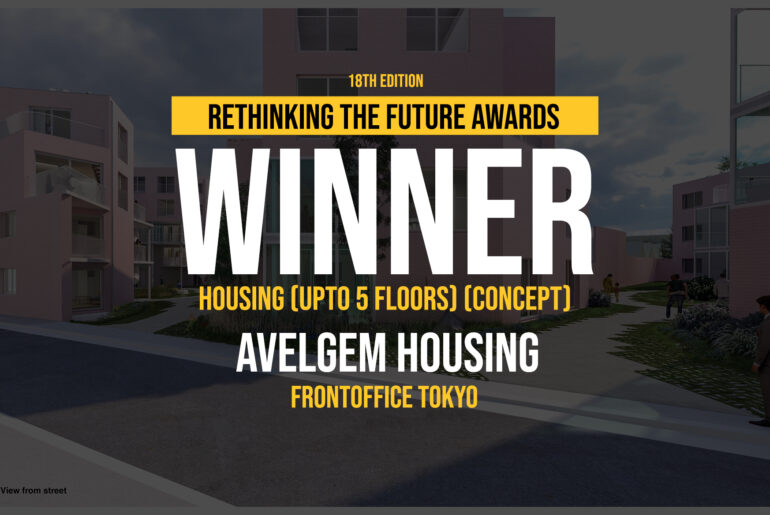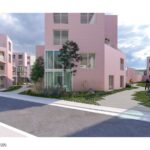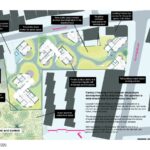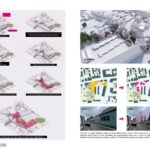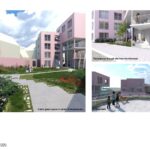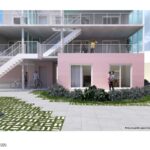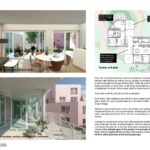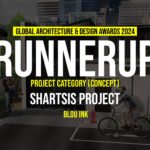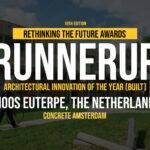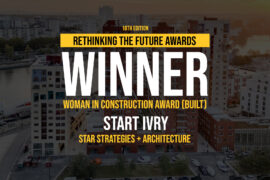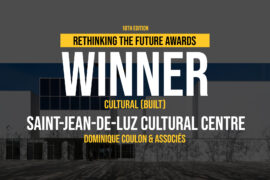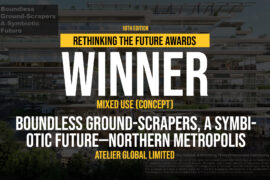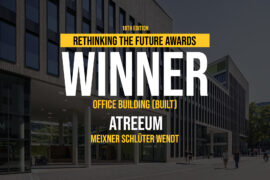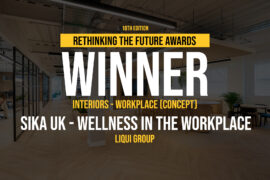The development is a unique housing project in Avelgem, Belgium. Located 40 Km from Lille, in France, and 90 Km from Brussels, the town has a long history, with a typical Belgian urban form. This is dominated by private properties facing long streets, creating a wall-like street front and few green spaces for locals to enjoy.
Rethinking The Future Awards 2025
First Award | Housing (upto 5 floors) (Concept)
Project Name: Avelgem Housing
Category: Housing (upto 5 floors) (Concept)
Studio Name: frontoffice tokyo
Design Team: Will Galloway, Koen Klinkers (front office tokyo): Joris DeBaes (Joris DeBaes Architects)
Area: 3500 m2 (site area 2640 m2)
Year: 2026/7 (planned)
Location: Avelgem, Belgium
Consultants: Joris DeBaes Architects (co-design)
Photography Credits: frontoffice tokyo and Joris DeBaes Architects
Render Credits: frontoffice tokyo
Other Credits: Joris DeBaes Architects (co-design)
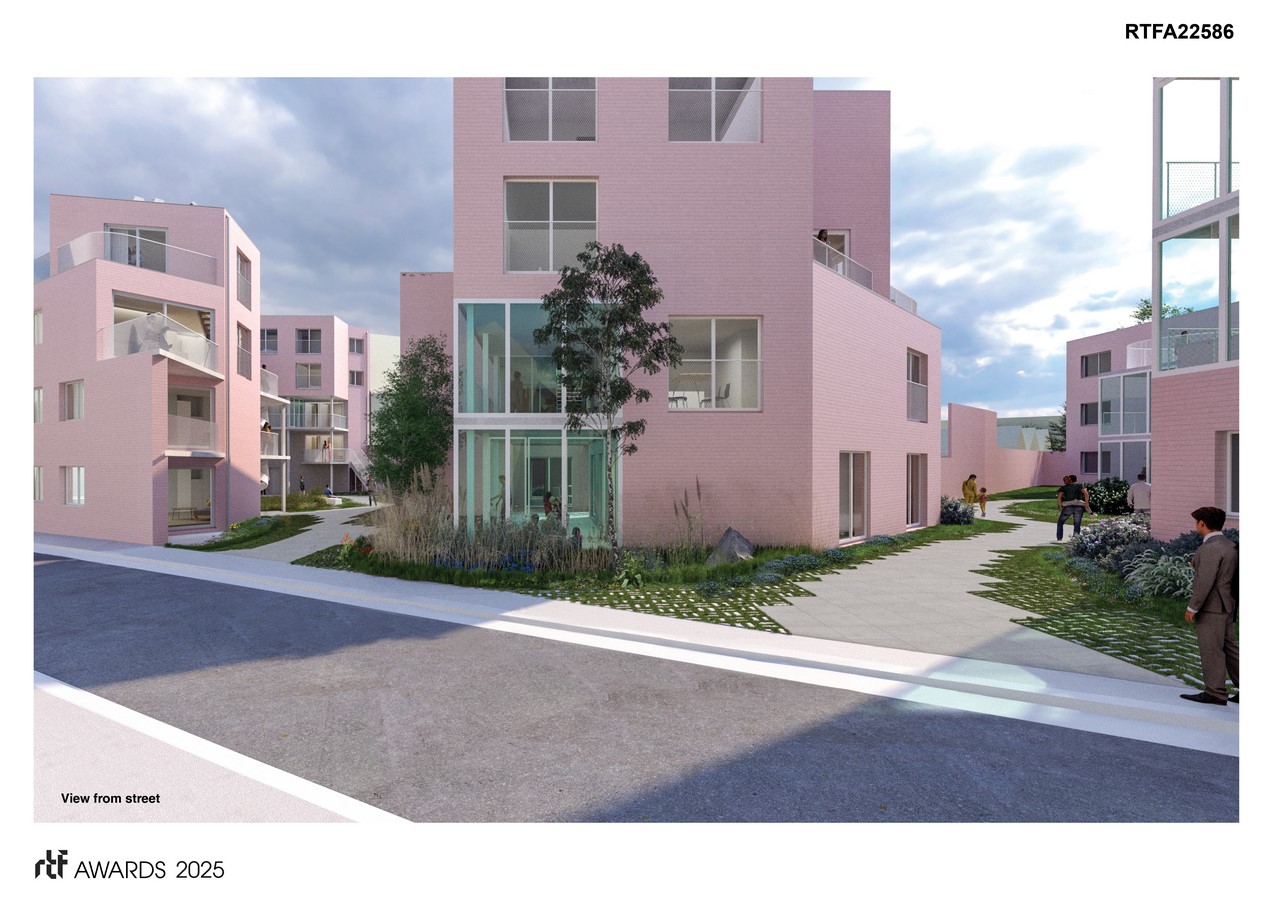
With a long term housing crisis underway the Belgian government has proposed that new housing be undertaken in small towns and rural areas rather than focus only on large cities. This is to reduce the pressure on housing in the cities and to distribute development throughout the country. With lower costs and the benefit of a small town atmosphere the concept is appealing and offers an interesting counterpoint to the more normal development in urban centres, which is prohibitively expensive and difficult.
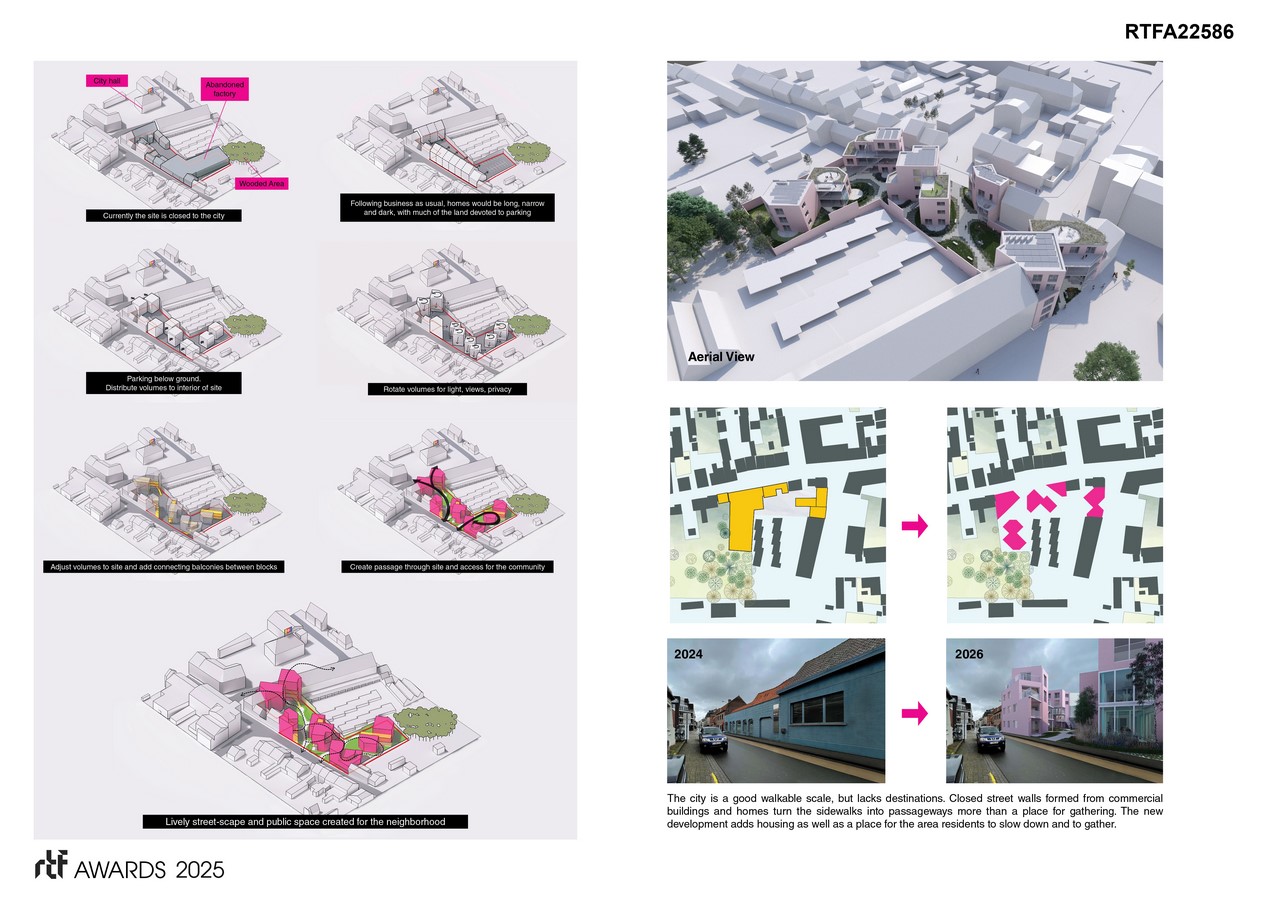
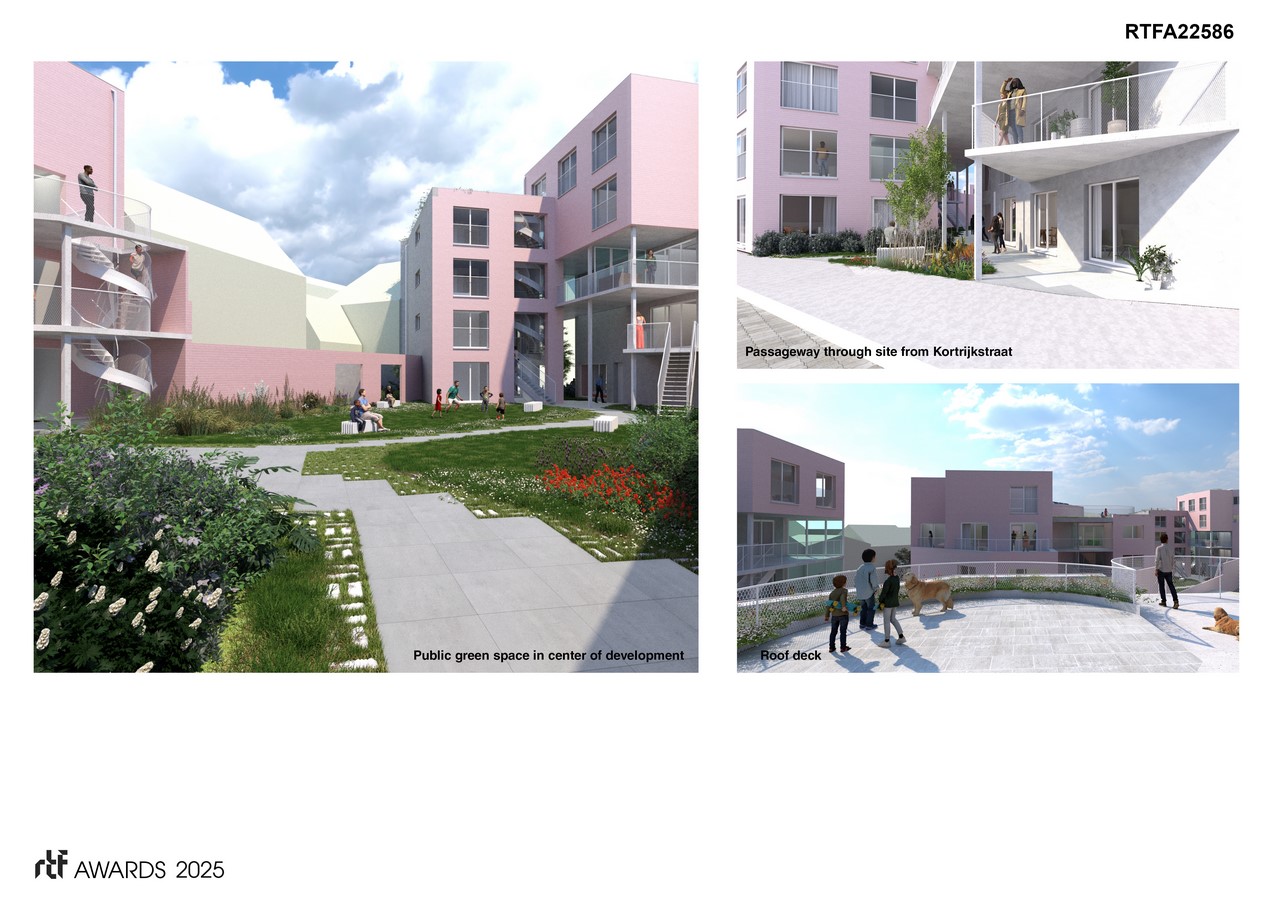
What form housing should take in such a context is unresolved. This project is a pioneering attempt to take on the task. The design is expected to provide housing for a range of family types, including families with children. For this reason, there should be multiple unit types and opportunities for families and individuals to choose from. In total there are to be 33 units.
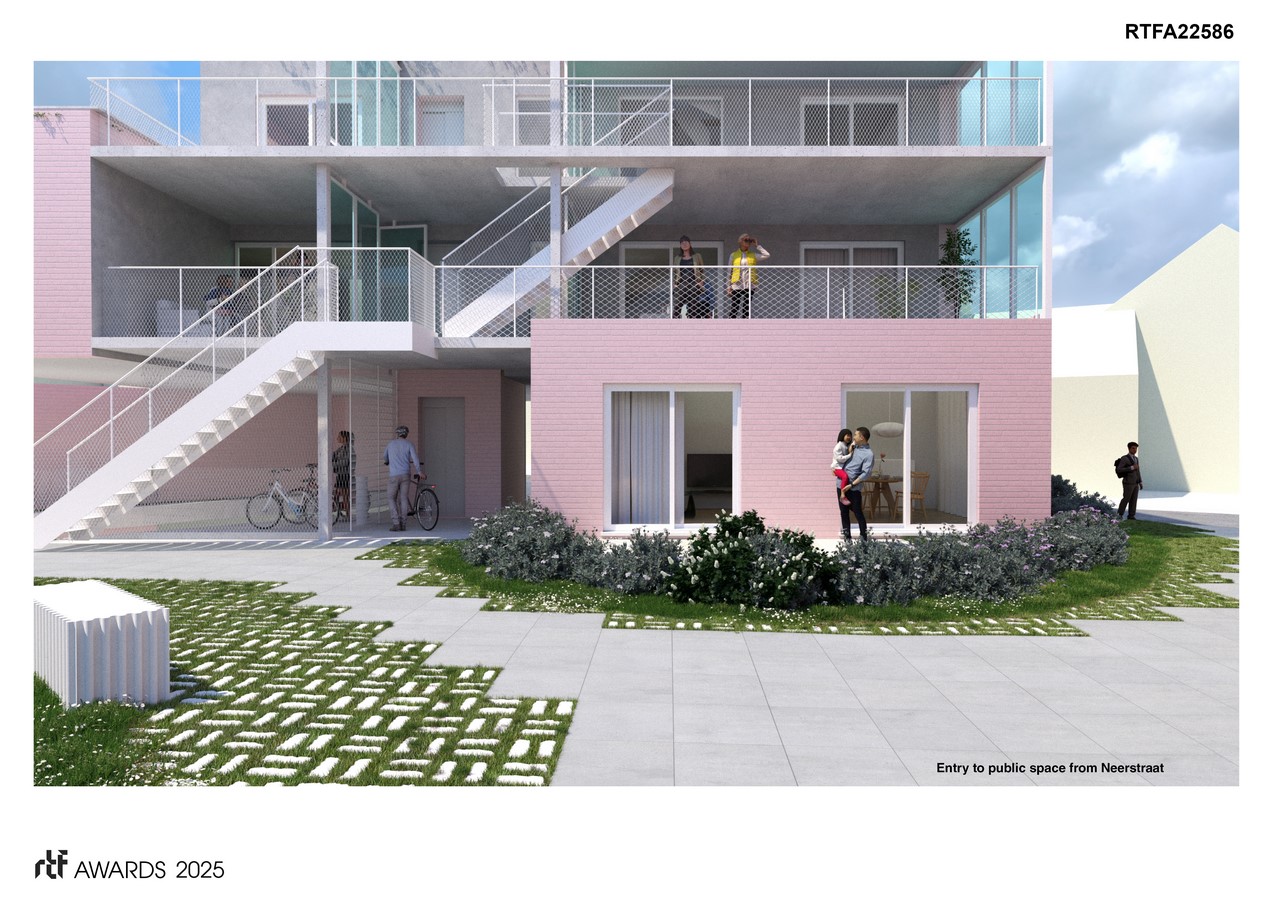
The design should fit into the neighborhood which has homes and businesses up to 5 stories high one end and 3 stories on the other. Car and bicycle parking are mandated by the city and are to be accommodated underground.
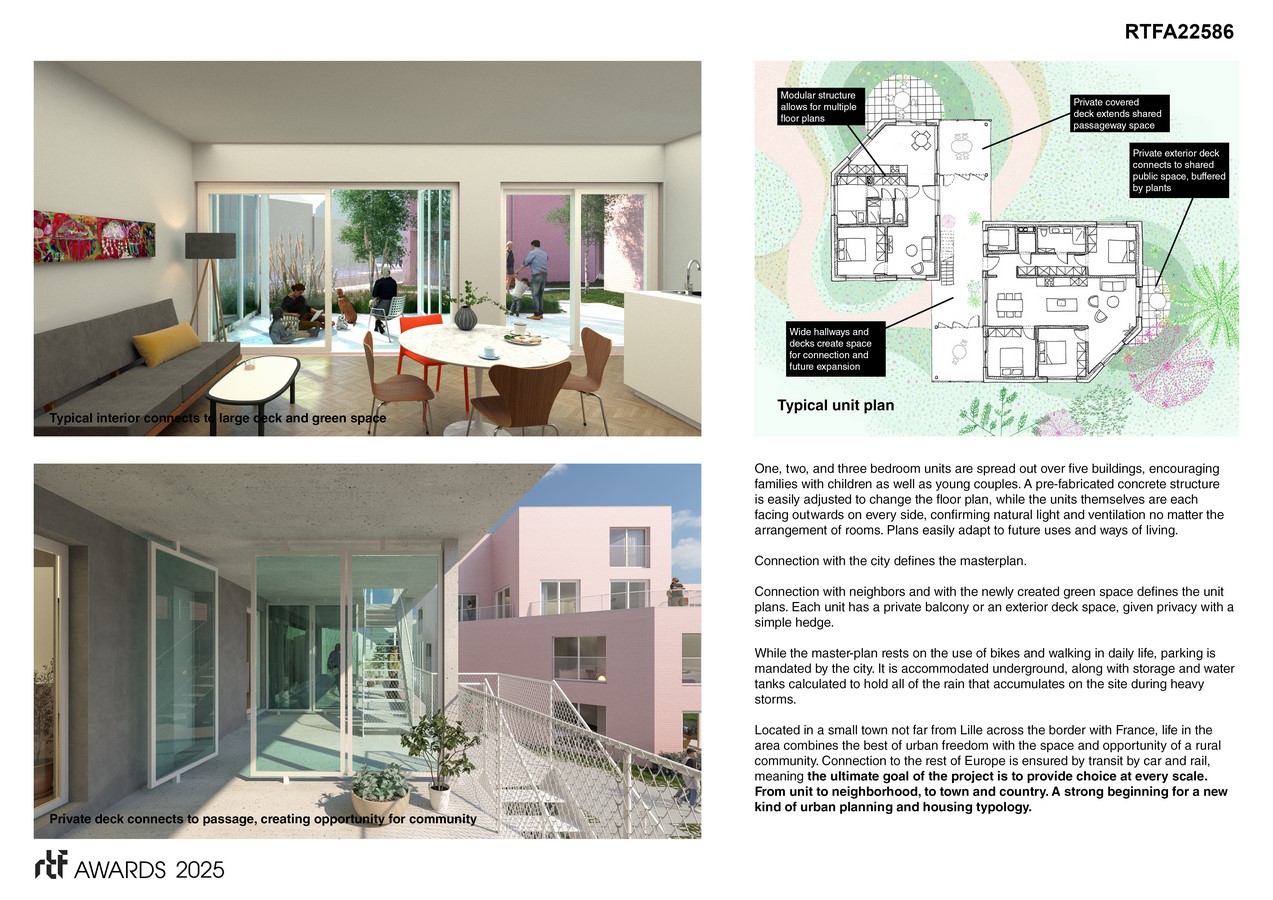
An approach that provides exemplary urban planning is expected and the design should improve the neighborhood in a meaningful way and not simply maximize floor area. The design is, however, a commercial development and therefore is expected to be financially viable.

