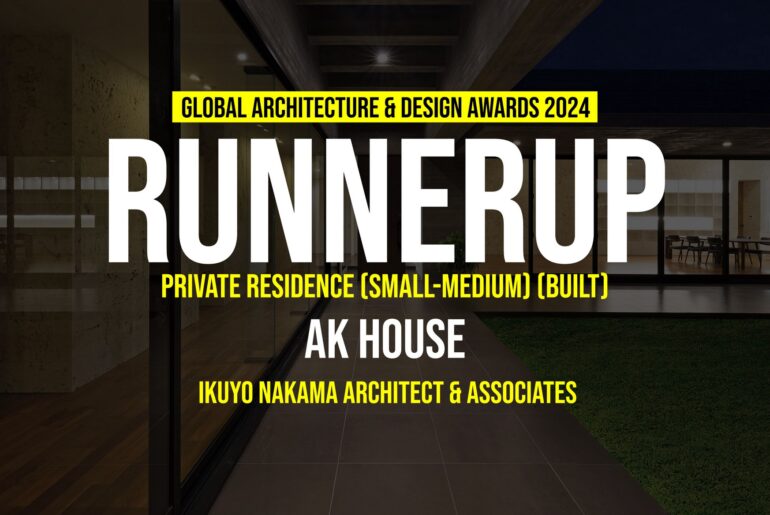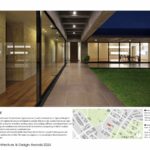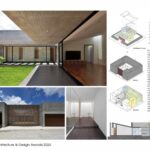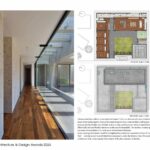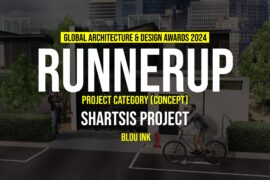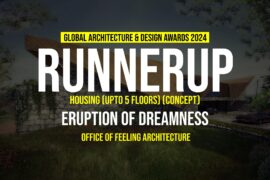“Genius loci” is combined word of Latin Genius (Sprit) and Loci (Land) and translated as “Spirit of the place”. Its concept was born in the eighteenth century in England to consider that every site and place has its own sprit and we should follow the sprit power to build or develop a place. What is Genius loci in Okinawa?
Global Design & Architecture Design Awards 2024
Third Award | Private Residence (Small-Medium) (Built)
Project Name: Ak house
Category: Private Residence (Small-Medium) (Built)
Studio Name: IKUYO NAKAMA ARCHITECT & ASSOCIATES
Design Team: IKUYO NAKAMA ARCHITECT & ASSOCIATES
Area:Japan
Year:July 2022
Location:Okinawa
Consultants: IKUYO NAKAMA ARCHITECT & ASSOCIATES
Photography Credits:
Render Credits:
Other Credits:
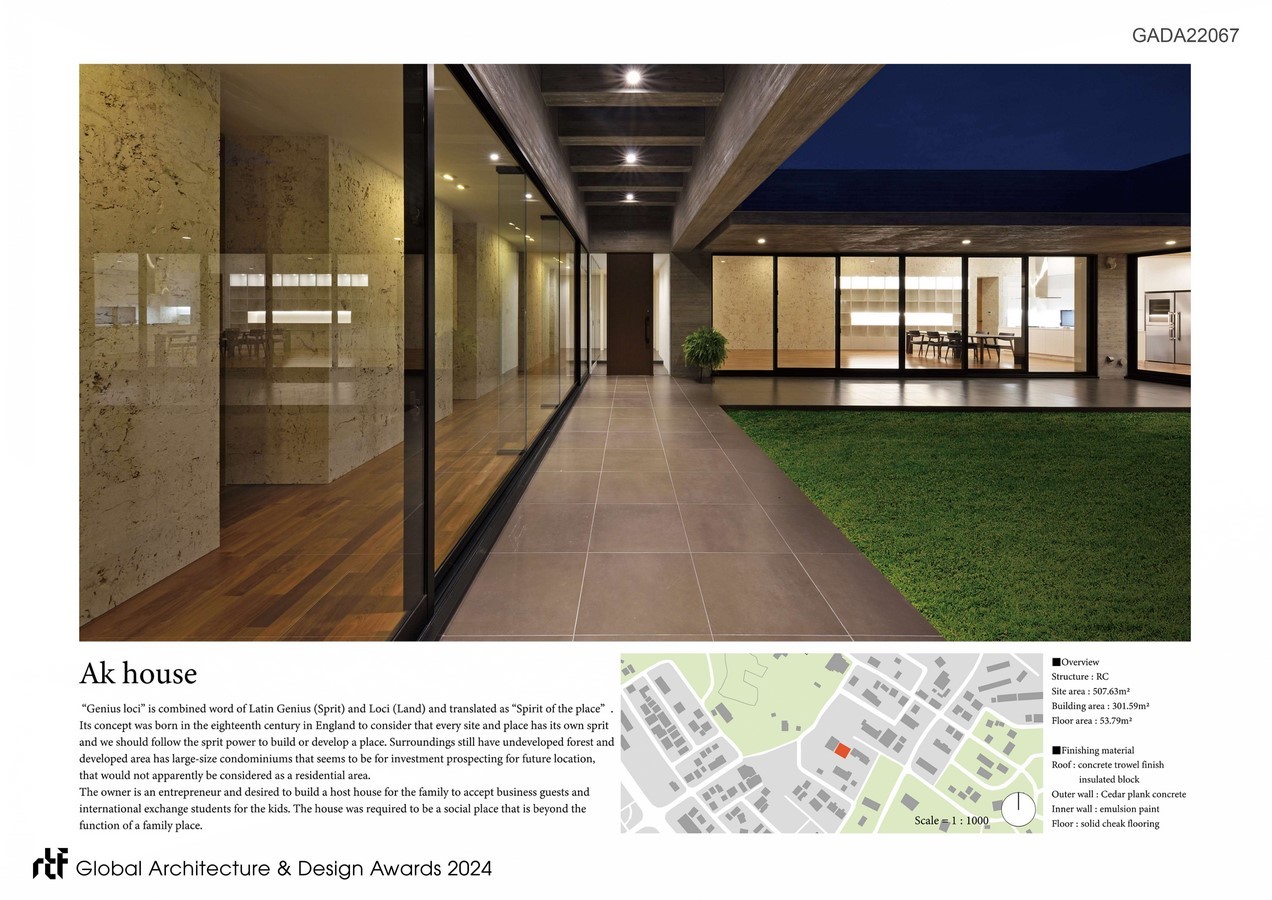
The house is built in new residential area of south Okinawa. The owner is an entrepreneur and desired to build a host house for the family to accept business guests and international exchange students for the kids. The house was required to be a social place that is beyond the function of a family place. Surroundings still have undeveloped forest and developed area has large-size condominiums that seems to be for investment prospecting for future location, that would not apparently be considered as a residential area.
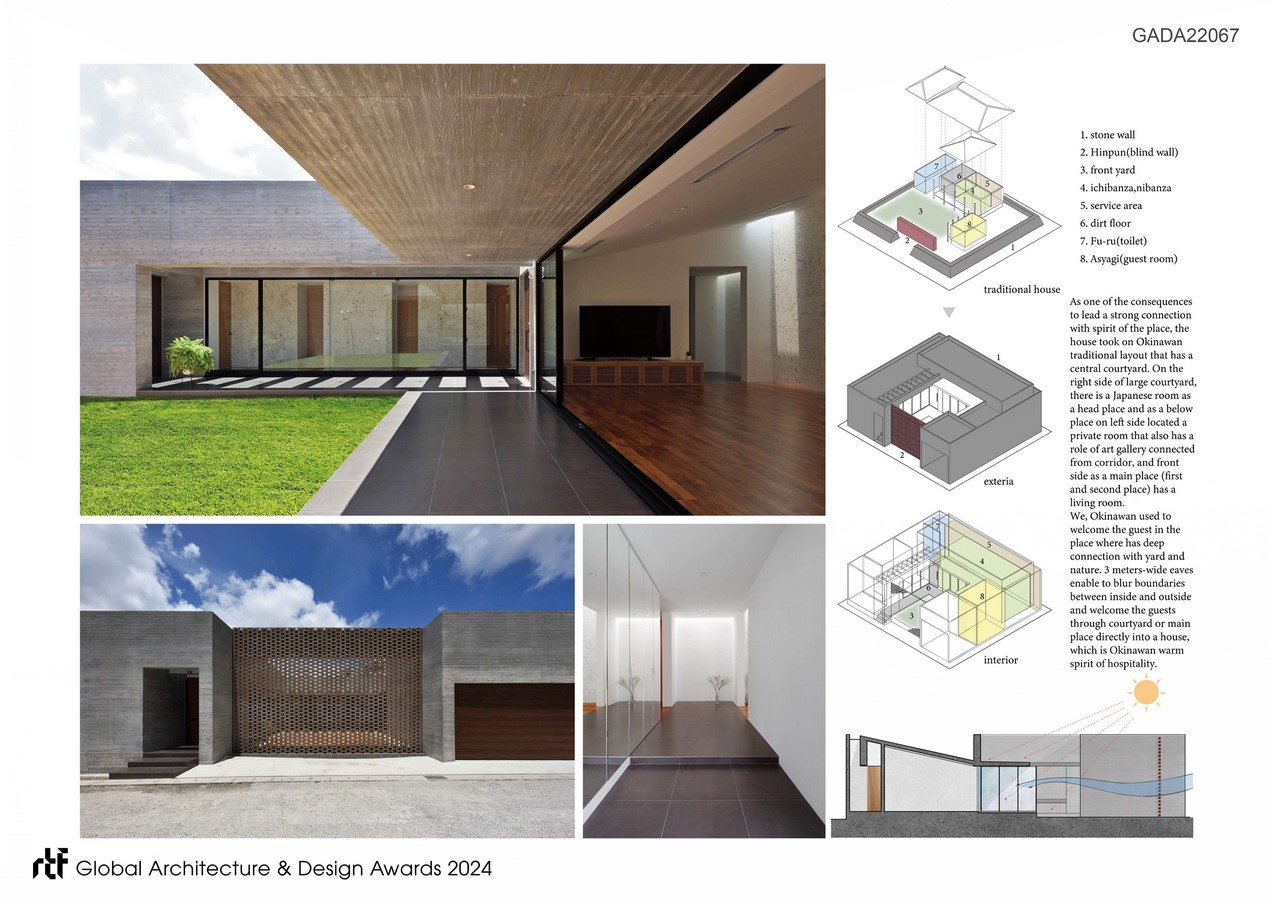
As one of the consequences to lead a strong connection with spirit of the place, the house took on Okinawan traditional layout that has a central courtyard. On the right side of large courtyard, there is a Japanese room as a head place and as a below place on left side located a private room that also has a role of art gallery connected from corridor, and front side as a main place (first and second place) has a living room. We, Okinawan used to welcome the guest in the place where has deep connection with yard and nature. 3 meters-wide eaves enable to blur boundaries between inside and outside and welcome the guests through courtyard or main place directly into a house, which is Okinawan warm spirit of hospitality.
Okinawa also has a culture to love and stack stones. There is a structure of a stone imitated a rafter of tree with prayer of eternal prosperity. Ryukyu limestone in prewar time, concrete block wall in post war, and RC structure developed after war. Outside surface is cedar mold concrete wall and stacked bricks for Hin-Pun wall (blind wall) and used Ryukyu limestone inside area for hospitality. The modern entrance space chose not to use any stones because there is not such space on traditional old house.
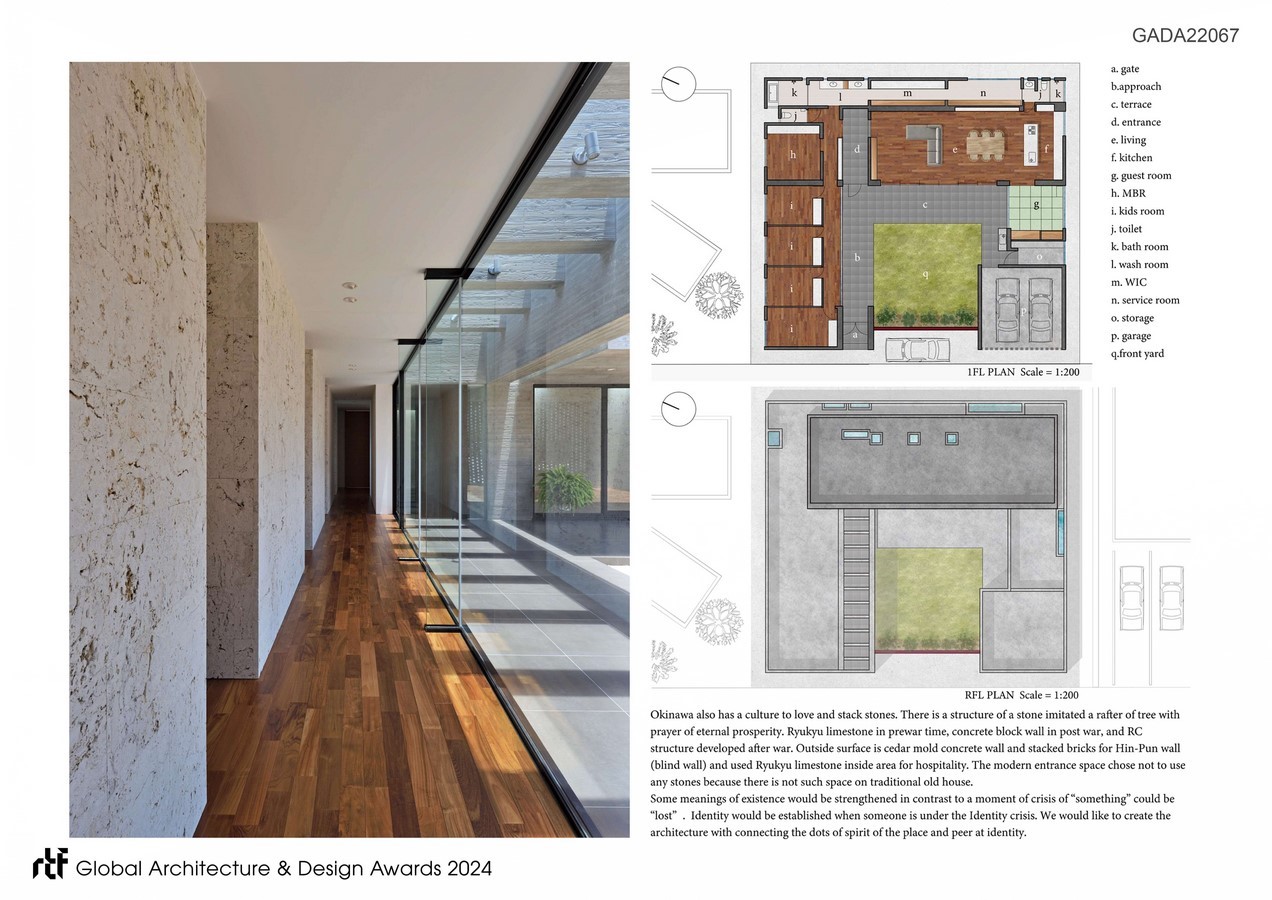
Some meanings of existence would be strengthened in contrast to a moment of crisis of “something” could be “lost”. Identity would be established when someone is under the Identity crisis. We would like to create the architecture with connecting the dots of spirit of the place and peer at identity.

