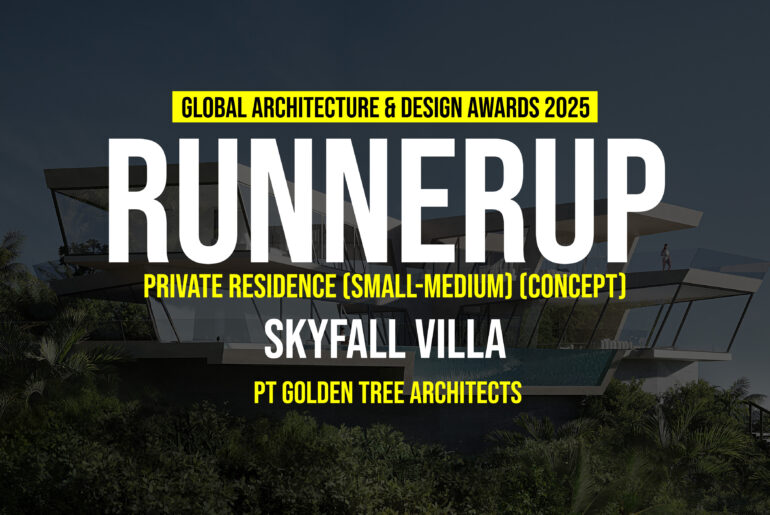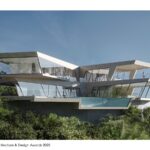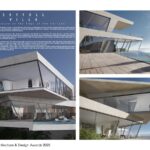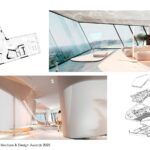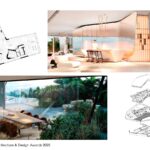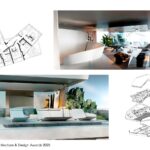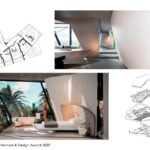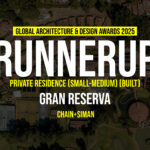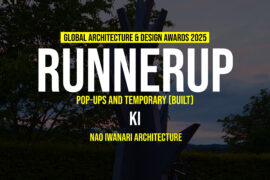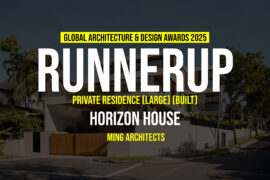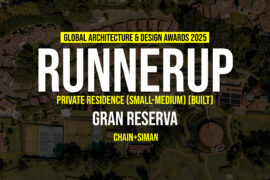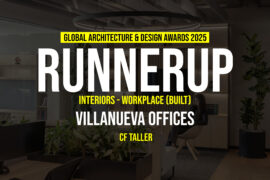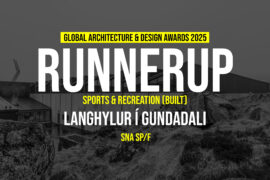Skyfall is about freedom — the freedom to move, to breathe, to fly. The villa sits at the very edge of a 90-meter cliff, delicately balanced between earth and sky, anchoring the ground while opening to the infinite. This is not just a house — it’s an immersive natural cinema, designed to erase the boundary between interior and landscape.
Global Design & Architecture Design Awards 2025
Third Award | Private Residence (Small-Medium) (Concept)
Project Name: SKYFALL VILLA
Category: Private Residence (Small-Medium) (Concept)
Studio Name: PT GOLDEN TREE ARCHITECTS
Design Team: PT GOLDEN TREE ARCHITECTS
Area: INDONESIA, BALI ISLAND
Year: 2025
Location: ULUWATU, PECATU
Consultants: INTERIOR DESIGNER – DA BUREAU LIMITED
Photography Credits: N/A
Render Credits: PT GOLDEN TREE ARCHITECTS
Other Credits: N/A
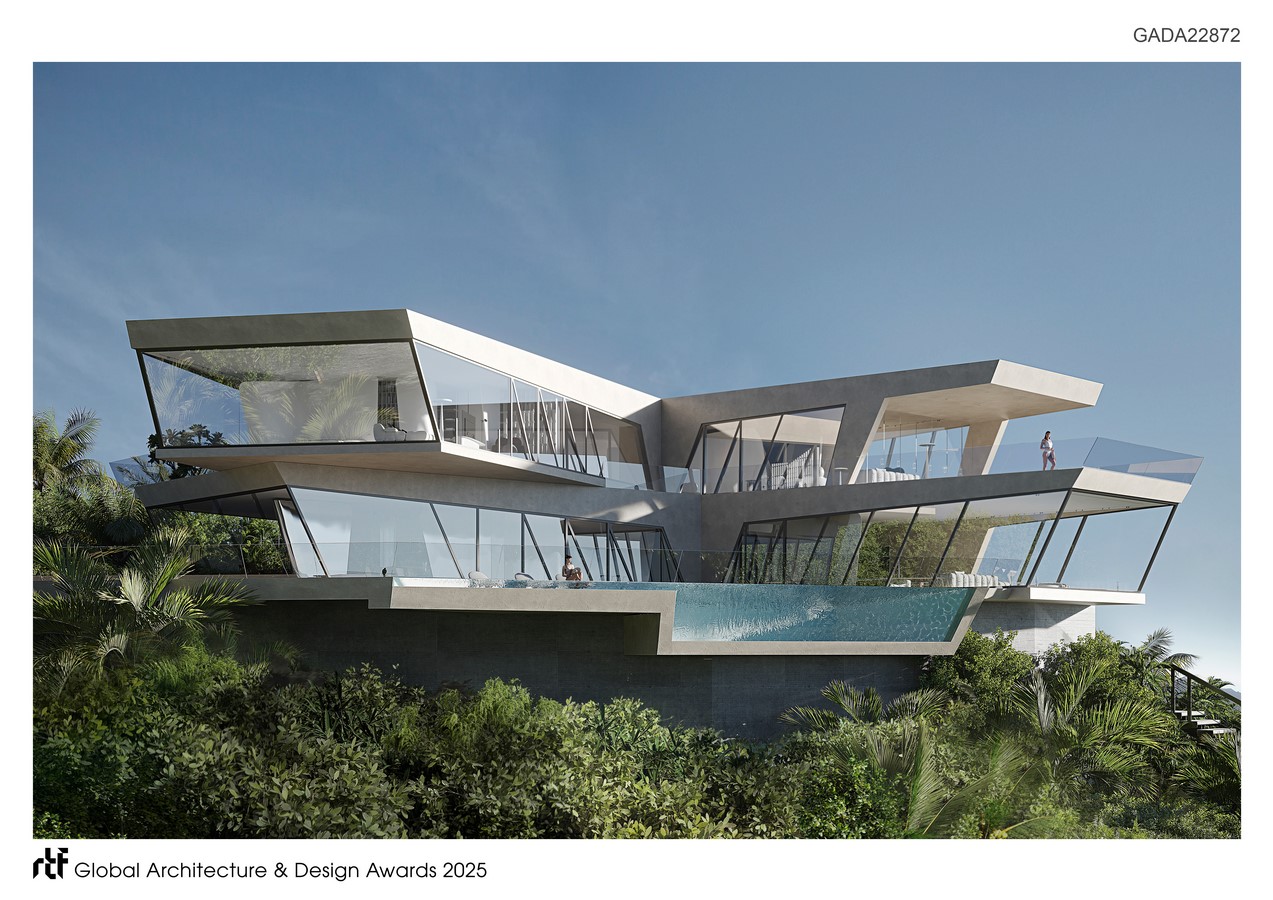
The core idea behind Skyfall is to create a space where the panoramic view becomes part of daily life — a 180° spectacle stretching across the southern tip of Bali, with nothing to interrupt the horizon but sky, sea, and a distant procession of volcanic silhouettes. Few places on the island offer such an unbroken connection with nature.
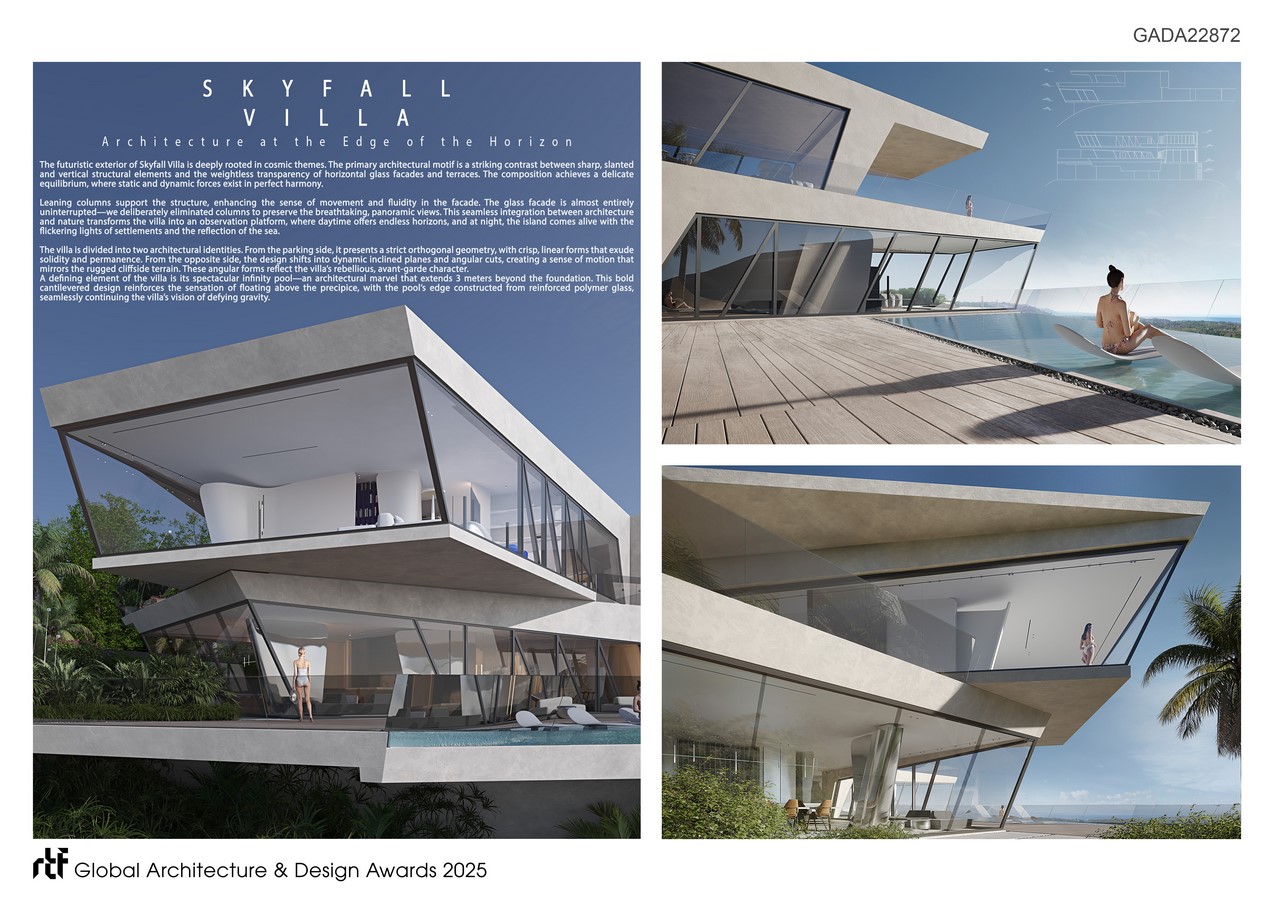
But the site was originally unstable: a weathered limestone cliff, eroded by wind and rain. Instead of avoiding its challenges, we embraced them. We reinforced the terrain, built retaining structures, carved terraced platforms, and sculpted a new, resilient landscape. 90% of the native flora is being preserved and replanted, complemented by drought-tolerant species adapted to the local climate. To realize the vision of a natural amphitheater, our architects introduced a set of bold structural solutions:
Floor-to-ceiling glazing in all main areas creates an uninterrupted visual field, heightening the sense of infinity.
The architecture is composed of two volumes, angled to provide privacy and unique perspectives from every space.
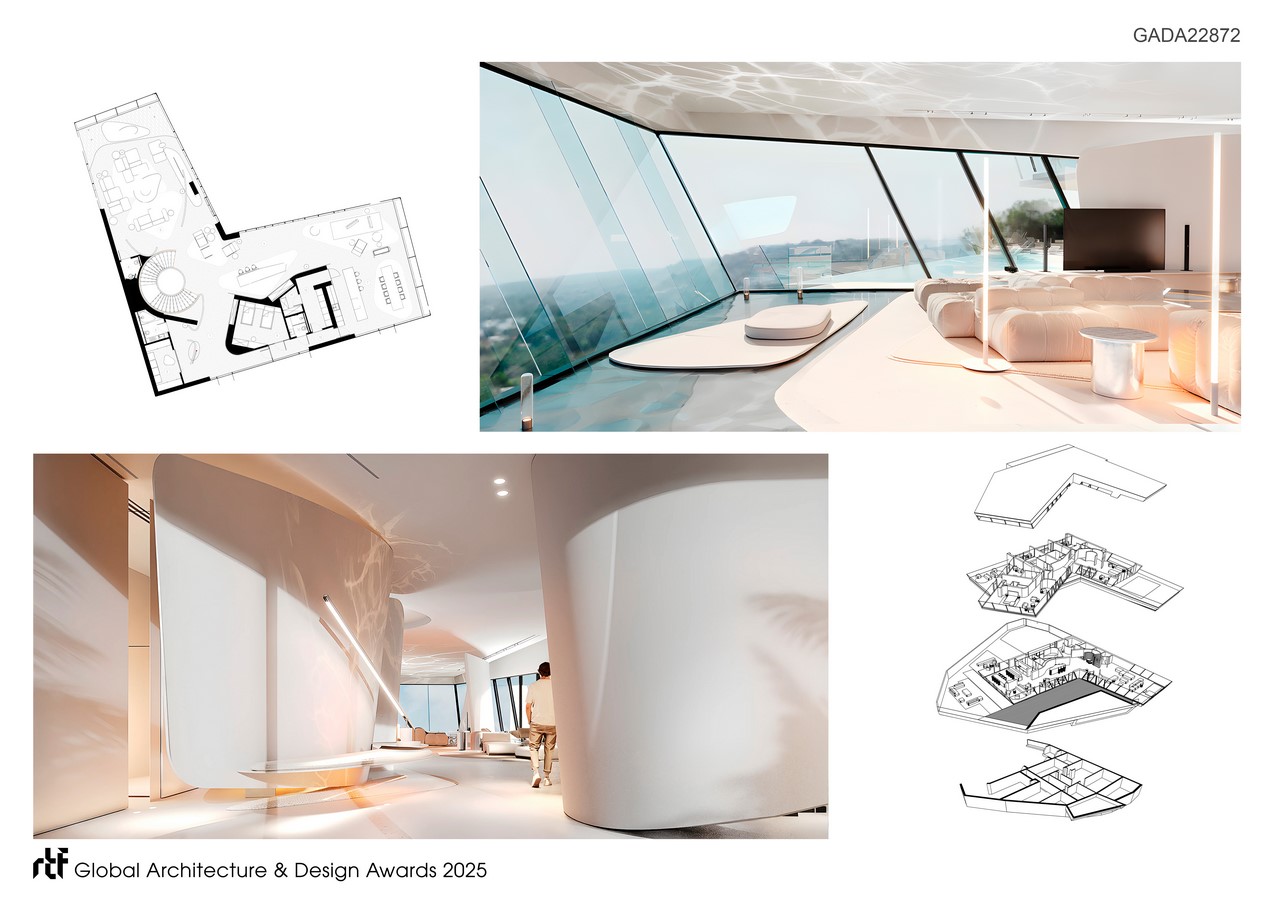
Key rooms — the living area, master suite, kitchen, and meditation zone — are each oriented toward a distinct panoramic frame, with sloped glazing that deepens the spatial experience.
The interior design continues this dialogue with nature. Minimalist and refined, it amplifies the surrounding vastness. Curved partitions, petal-like walls, and rounded furniture echo the peninsula’s rolling hills, fostering softness within a brutalist shell.
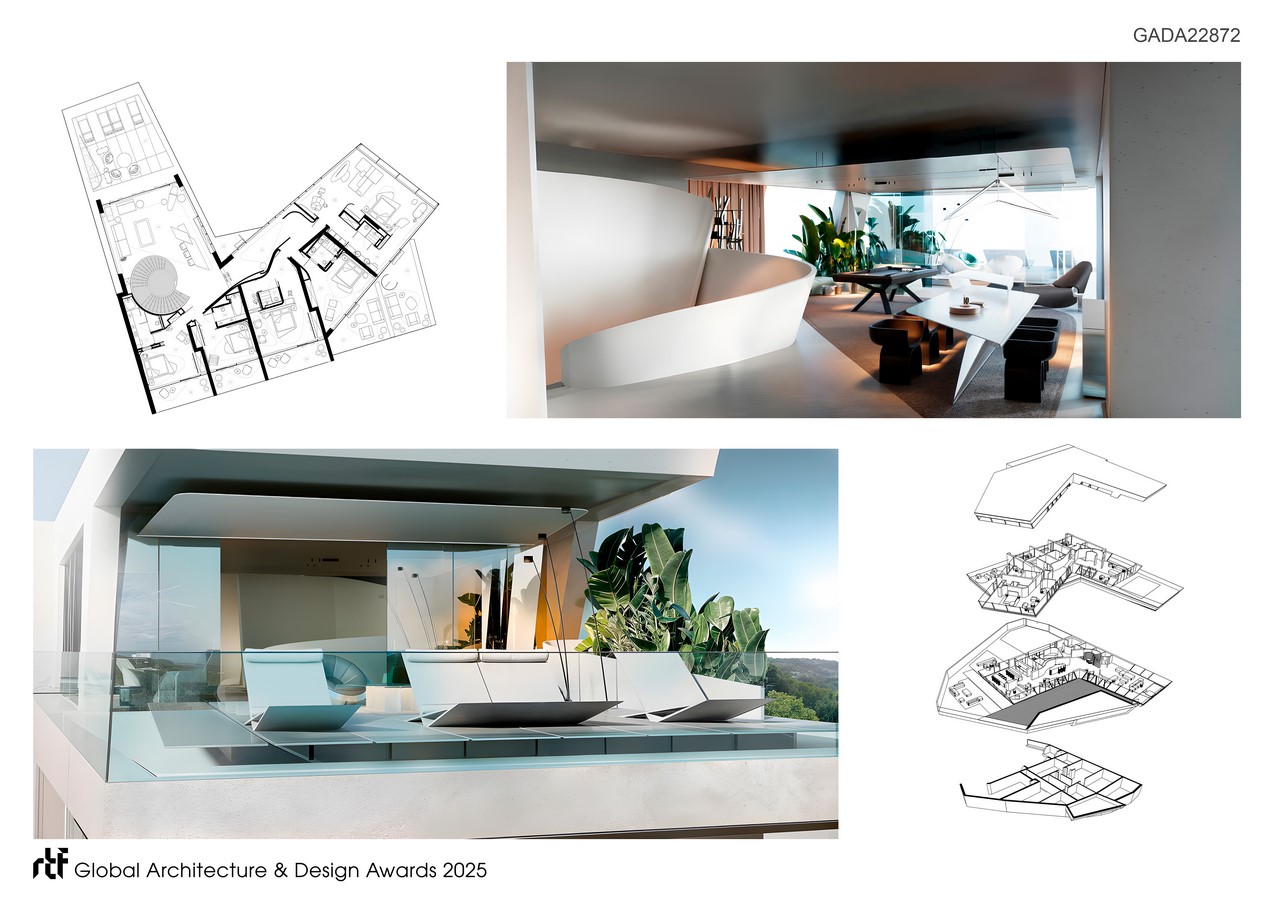
The villa is spread across three levels. The ground floor is a communal open space: living room, show kitchen, bar, and lounge — all enclosed in a glass amphitheater with no columns, merging with the ocean and sky. The second floor offers five bedrooms with private terraces, including a master suite with a semi-open terrace that blurs the line between built form and flight. The third level is carved into the rock and houses the gym, cinema, and service rooms.
Skyfall is deeply committed to sustainability:
The original ecosystem has been preserved and enhanced through regenerative landscaping.
Energy-efficient Low-E glazing maximizes comfort and performance.
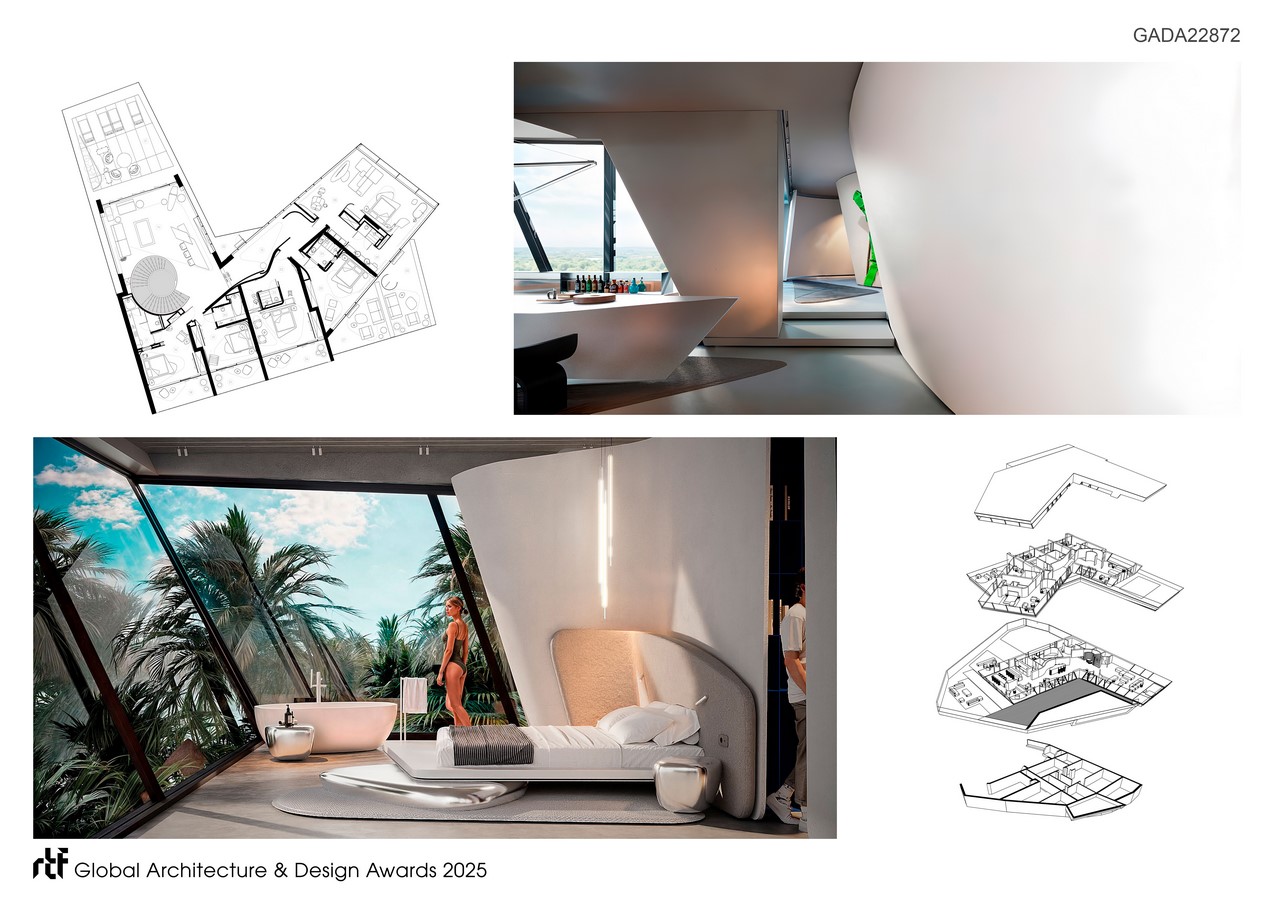
A smart climate and ventilation system monitors CO₂ and humidity levels.
Lighting, HVAC, and security systems are unified through a KNX-based infrastructure.
The structure is engineered to withstand seismic activity and extreme wind loads.
Skyfall is not simply a building — it’s a curated emotional journey. From every room, every angle, it delivers a different encounter with the horizon. It’s a villa, a viewpoint, and a stage where nature performs daily.

