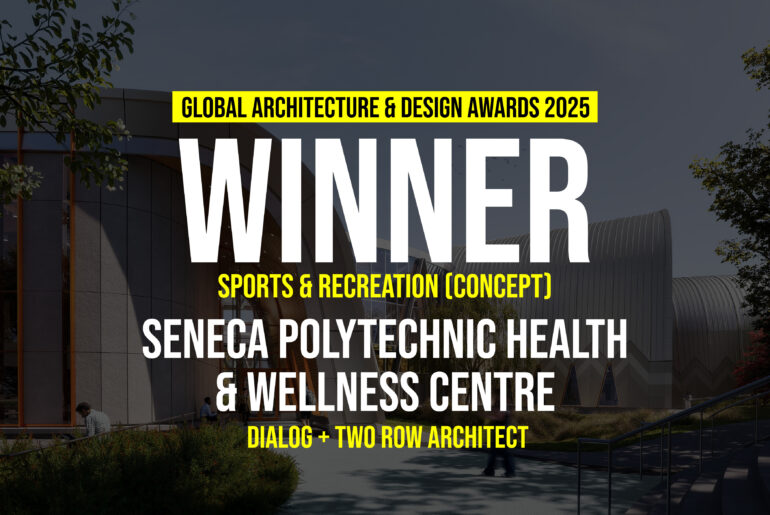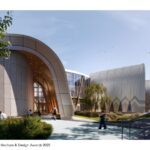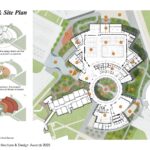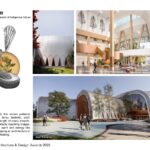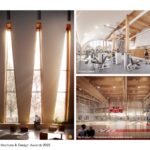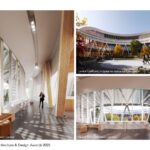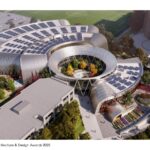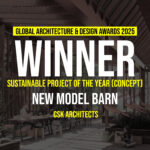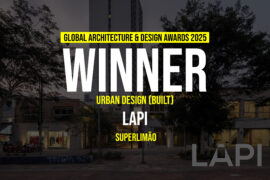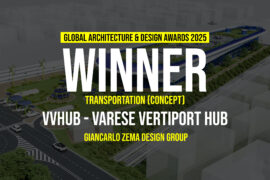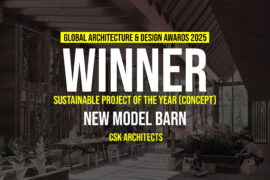We want to design a space shaped by verbs —
at the centre of the Seneca campus.
A place of doing, being, and becoming.
A place that embraces an inclusive, expansive, and diverse range of activities.
Global Design & Architecture Design Awards 2025
First Award | Sports & Recreation (Concept)
Project Name: Seneca Polytechnic Health & Wellness Centre
Category: Sports & Recreation (Concept)
Studio Name: DIALOG + Tow Row Architect
Design Team:
Craig Applegath, Juan Carlos Portuese, Chen Cohen, Matthew Hickey
Area: 137,000 sq.ft. (new construction)
Year: 2028
Location: Toronto, Ontario, Canada
Consultants:
Architect – DIALOG
Interior Design – DIALOG
Civil Engineer – MTE Consultants Inc
Landscape Architect – DIALOG
Structural Architect – DIALOG
Mechanical Engineer – DIALOG
Electrical Engineer – DIALOG
Photography Credits: N/A
Render Credits: Artificiel
Other Credits:
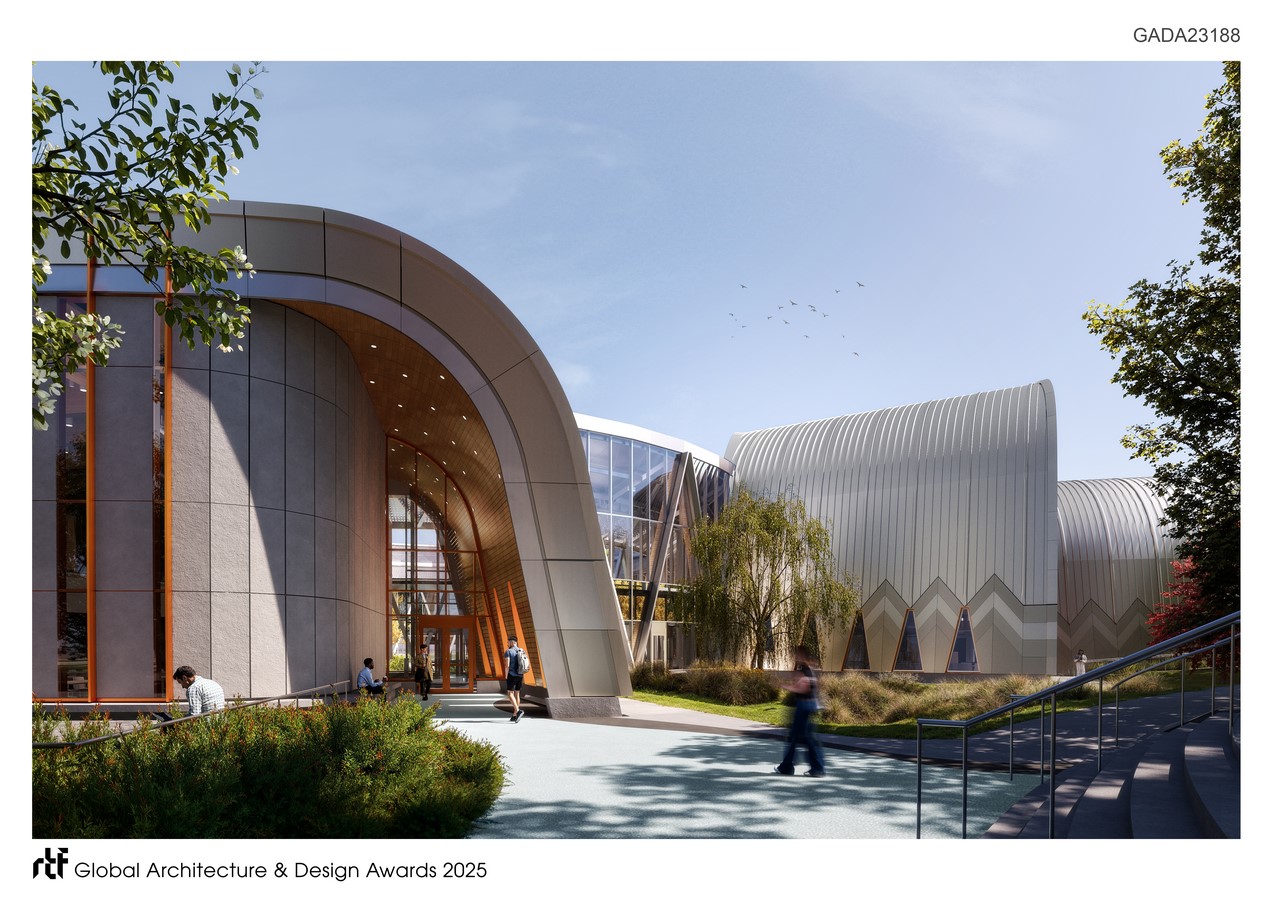
There will be running, jumping, dribbling, lifting, and climbing.
There will also be chatting, reading, laughing, growing, exploring, stewarding, meditating, and praying.
In the spirit of the Medicine Wheel, this will be a place of balance.
A place where body, mind, heart, and spirit each have room to move and rest.
Where the cycles of learning, growing, reflecting, and sharing are honoured equally.
Spaces for spontaneous play will invite people to discover their own ways of being.
And at the centre, there will be drumming —
a new heartbeat for the campus.
The central courtyard, a place for gathering and ceremony, forms the heart of the design. Its rhythm reverberates outward, shaping five rings that hold a vibrant mix of spaces designed to encourage participation and connection. A 1,000-seat competition and event venue anchors the program, complemented by recreation gyms, studios, therapy and counselling suites, and multipurpose wellness areas. Student life finds new expression in lounges, kitchens, and gathering spaces animated by the Seneca Student Federation.
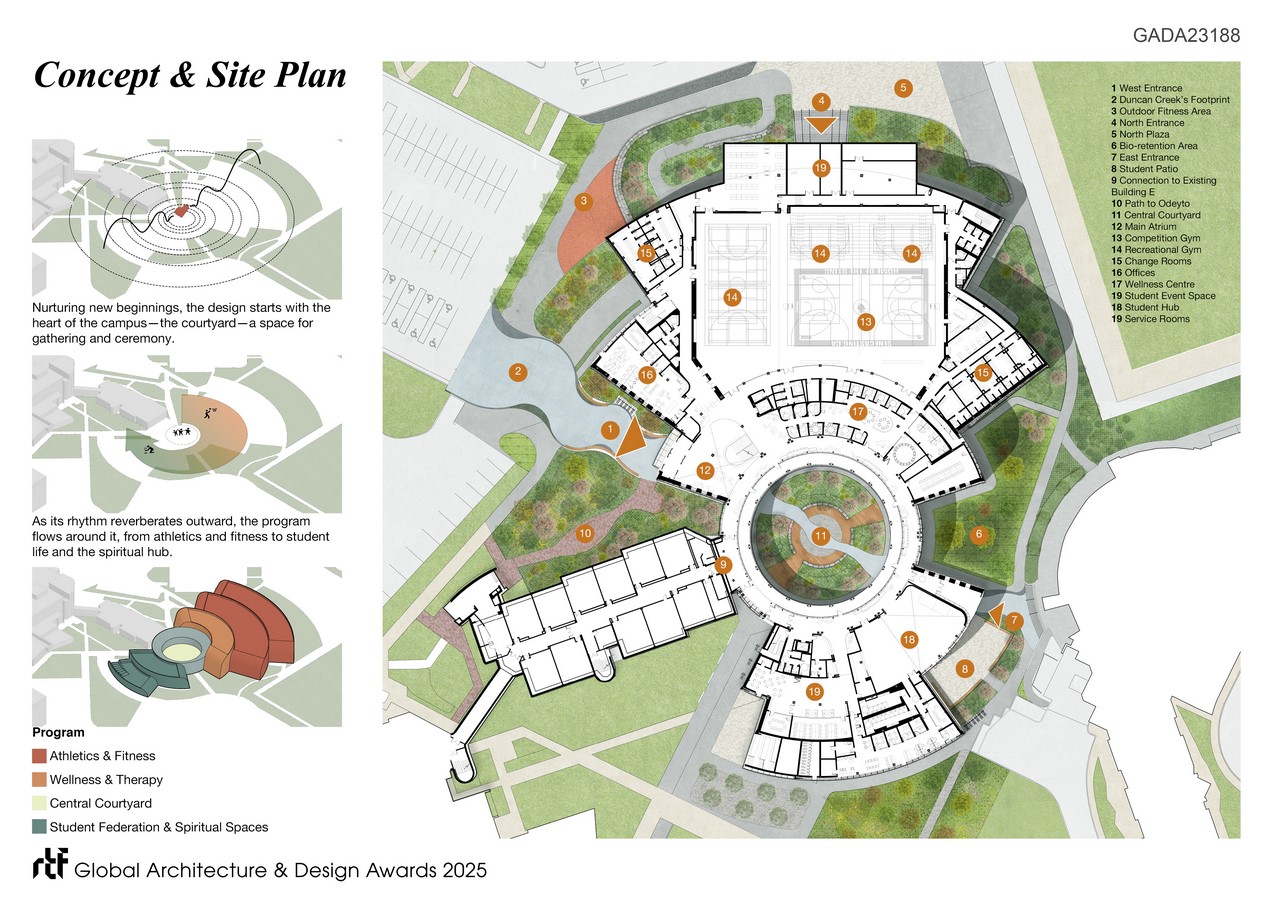
The design speaks to both tradition and transformation. Working with Two Row Architect, the building incorporates Indigenous values of stewardship, inclusivity, and respect for the natural world, while embracing advanced sustainable technologies. Rooted in respect for the land, the project harmonizes with its surroundings, honouring natural topographies and ecosystems. A radial grid, alignment with the cardinal directions, and a scheme that reflects the buried creek are central to the design. East and west entrances align with the site’s buried Duncan creek’s footprint, while the seven grandparent teachings procession, an exterior stepped planting feature with year-round plantings of native species and traditional medicines, root the project back to the land.
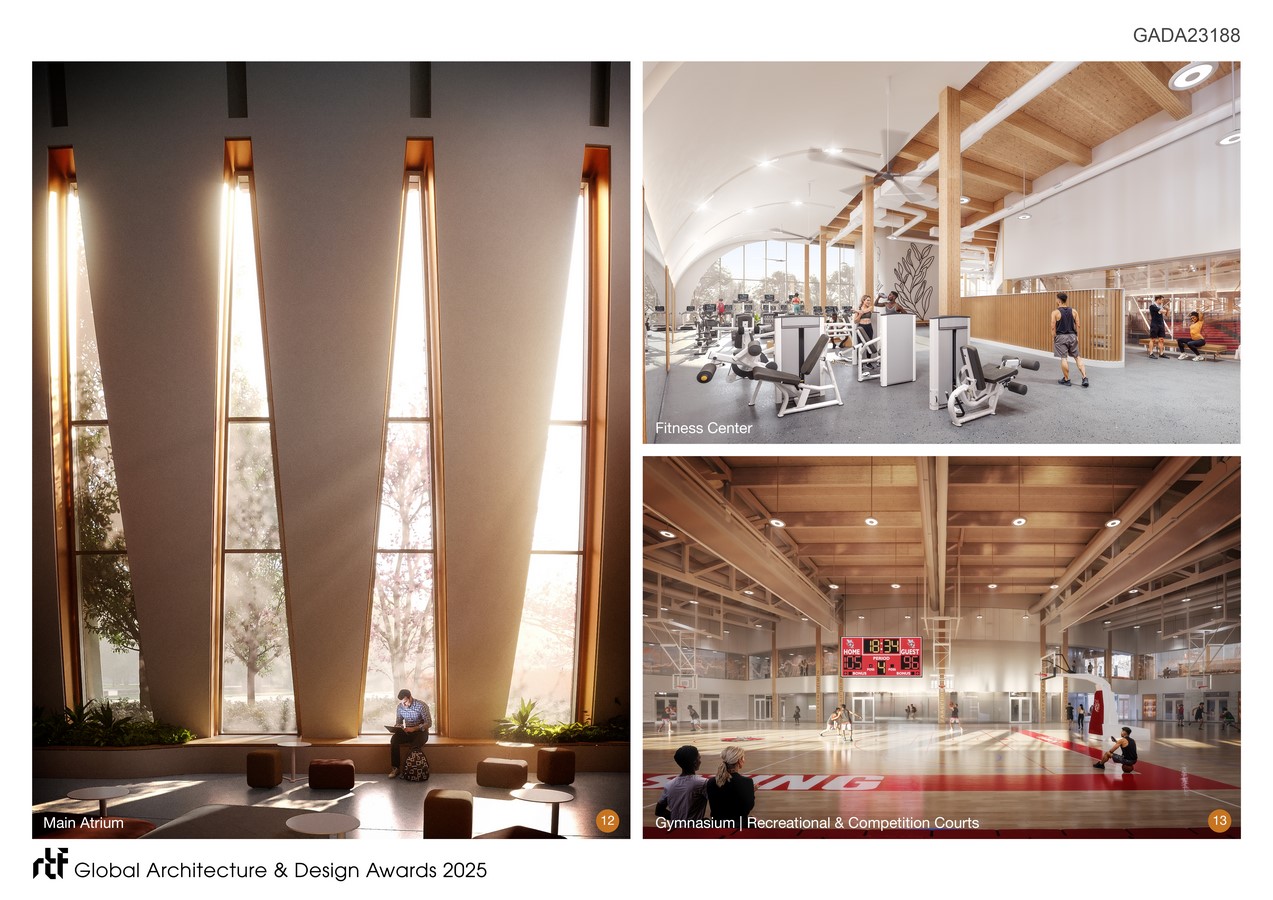
The architectural expression draws from listening; Talking Circles with our Indigenous Advisory Circles and incorporating knowledge shared from students and stewards of Turtle Island, weaving symbolism and narrative into forms, patterns, materials, and spatial experiences.
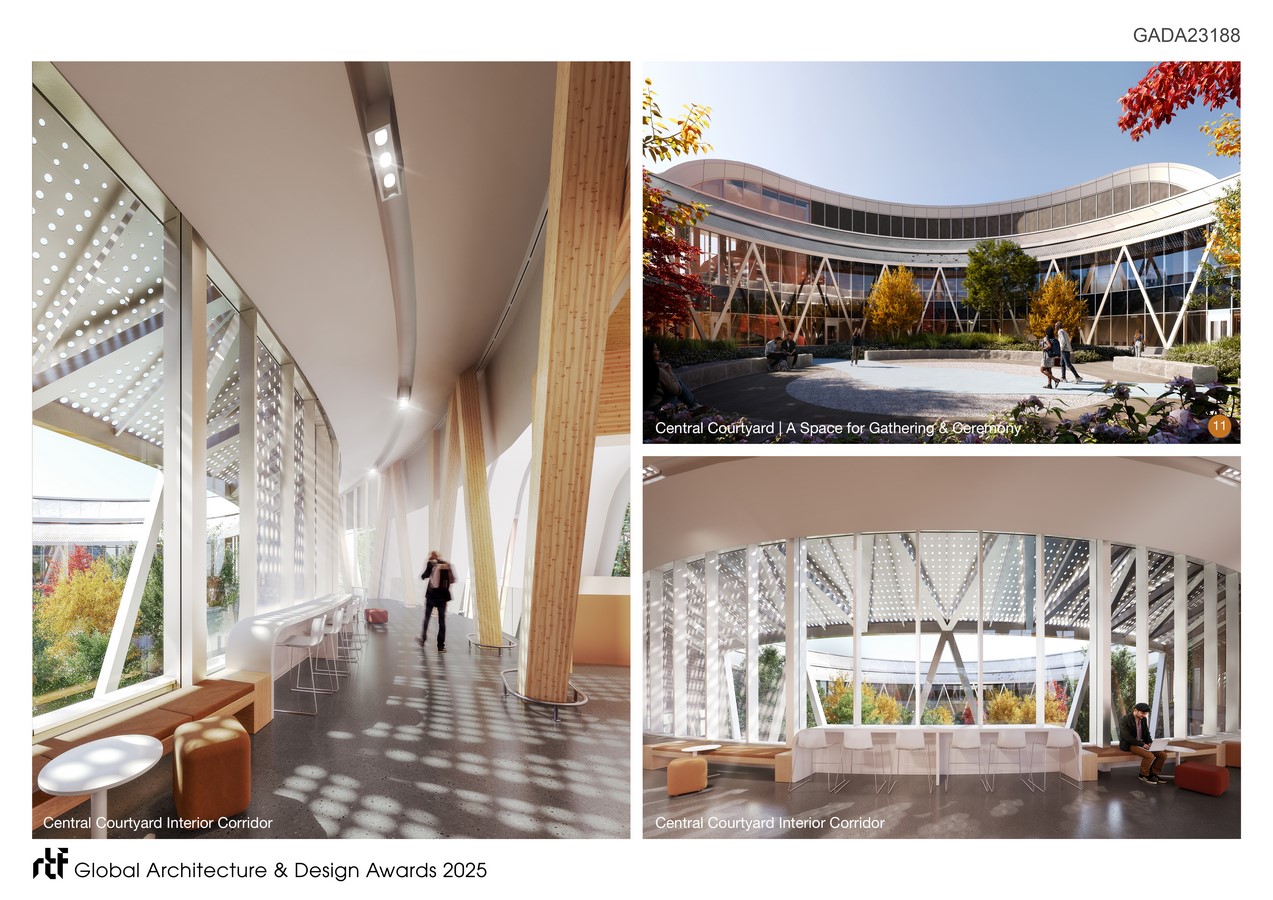
Sustainability is a defining commitment. Mass timber construction, geothermal energy, photovoltaics, rainwater harvesting, green roofs, and regenerative planting strategies move the building toward a net-zero carbon future. These technologies embody the Seventh-Generation principles, harvesting Mother Earth’s gifts while honouring the land and ensuring resilience for generations to come.
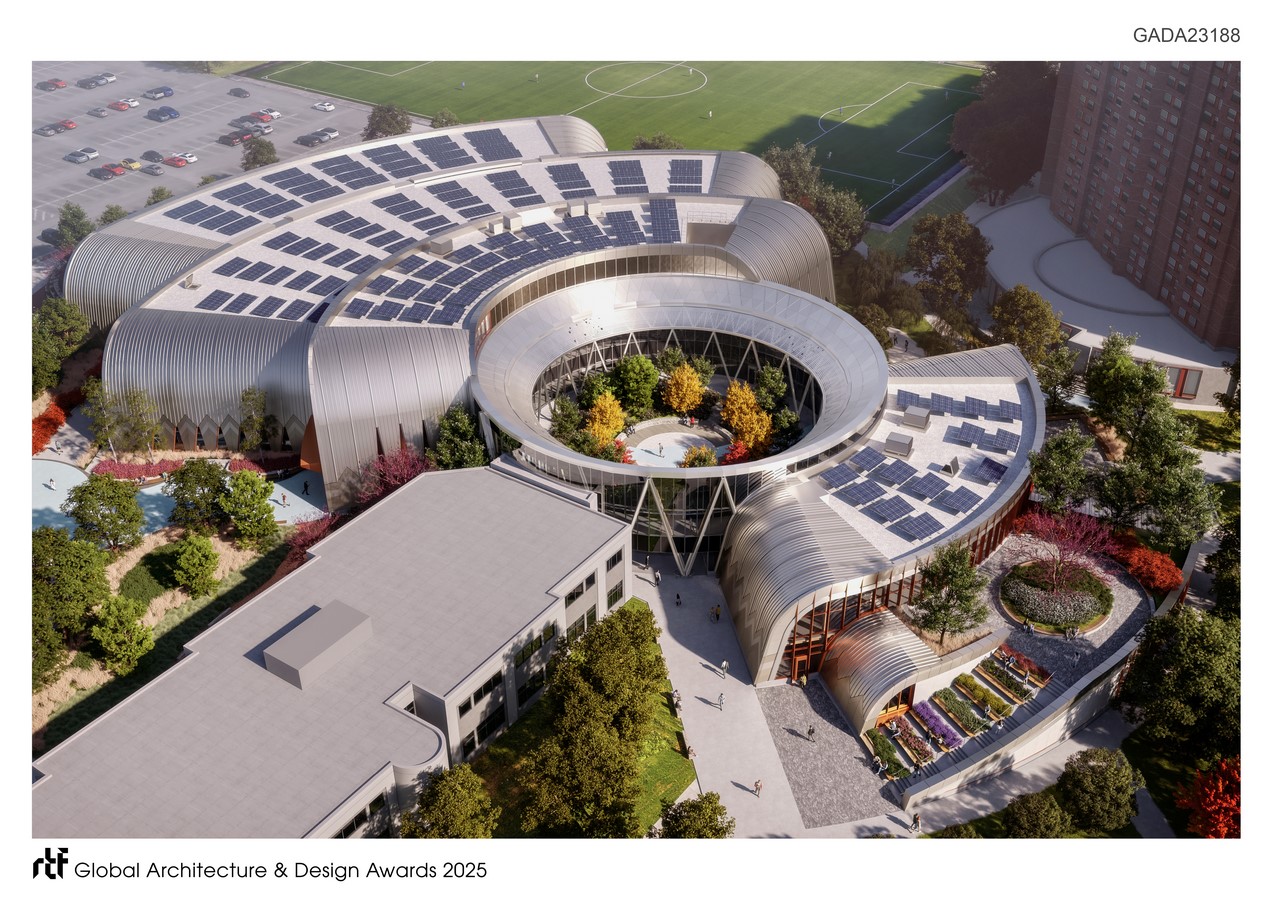
The Health and Wellness Centre will stand as a new landmark for Seneca Polytechnic: a living expression of truth & reconciliation, inclusivity, and sustainability. It is not only a building but a catalyst for transformation — a place to move, to gather, to heal, and to thrive in a good way.

