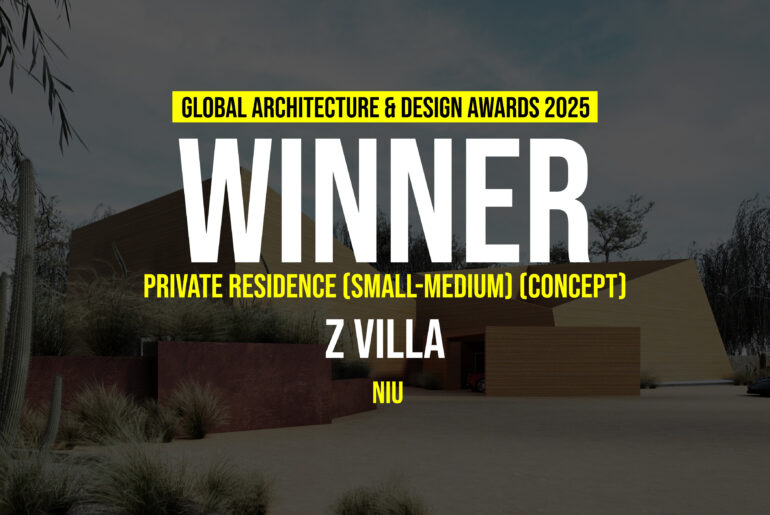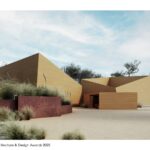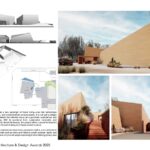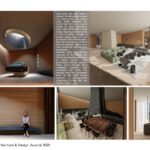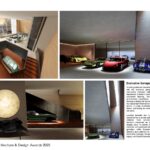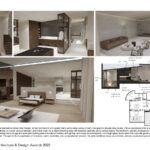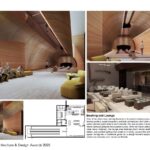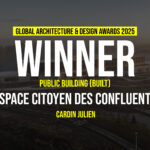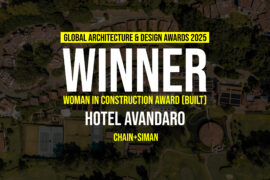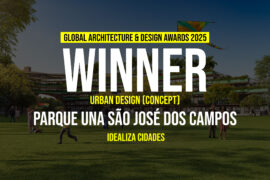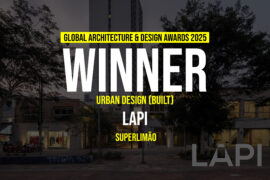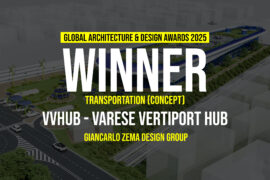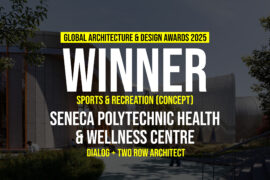Z Villa is a contemporary residence that reinterprets cultural tradition through a lens of refined minimalism and sculptural clarity. Situated in a desert landscape, the architecture balances solidity and openness, offering spaces that support reflection, social connection, and immersive living. The design is rooted in material authenticity and spatial sequencing, forming a layered experience that moves from intimacy to grandeur.
Global Design & Architecture Design Awards 2025
First Award | Private Residence (Small-Medium) (Concept)
Project Name: Z Villa
Category: Private Residence (Small-Medium) (Concept)
Studio Name: NIU
Design Team: Giorgio Palermo & Elena Gregorutti
Area: 4000m2
Year:
Location: Dubai, United Arab Emirates
Consultants:
Photography Credits:
Render Credits: NIU
Other Credits:
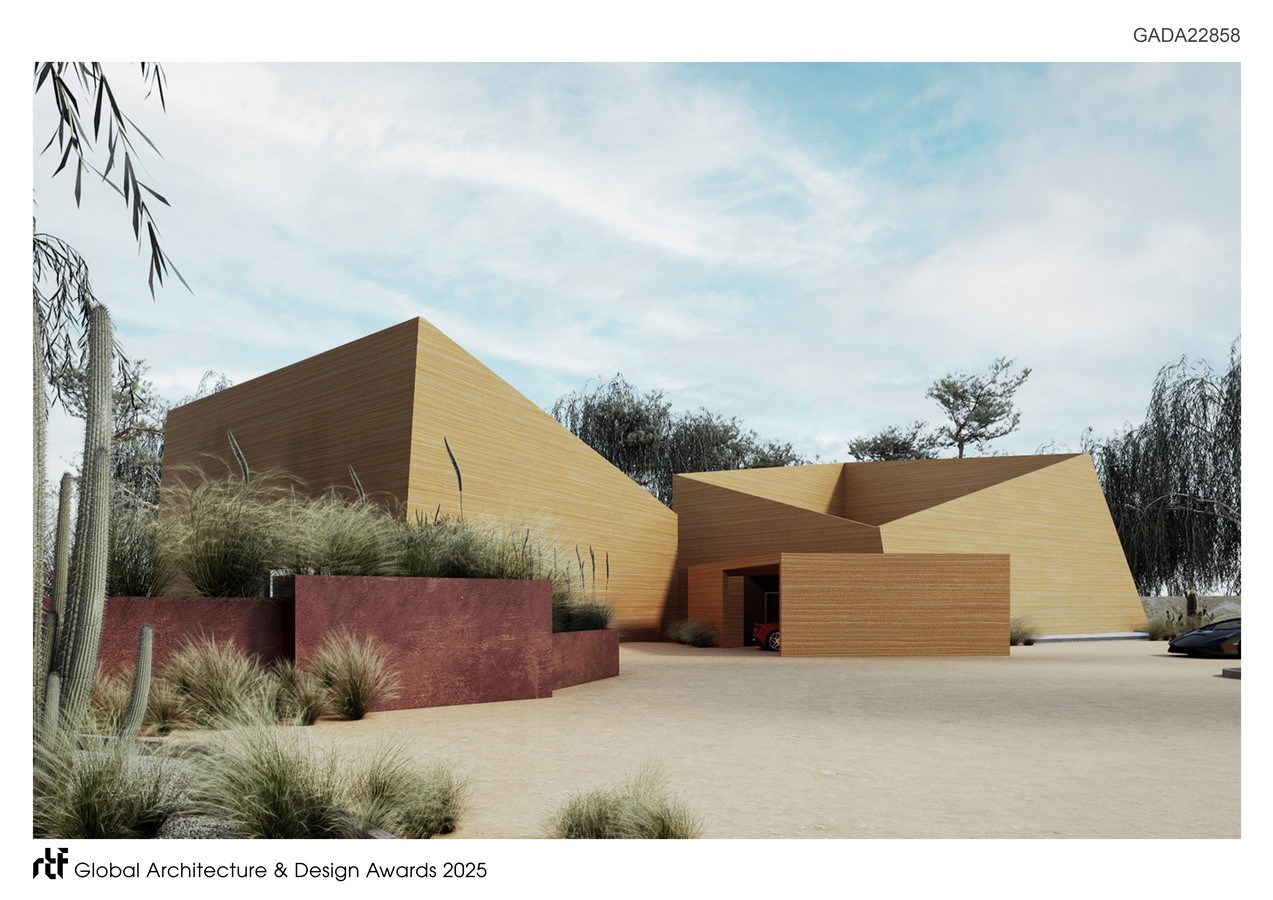
The arrival sequence begins in a low, quiet foyer wrapped in sandstone and warm timber. A circular skylight casts focused light onto a classic car displayed on a stone pedestal, setting a curated tone from the outset. The slanted ceiling, beginning at a compressed scale, rises dramatically as visitors transition toward the main living space, creating a sense of architectural release and anticipation.
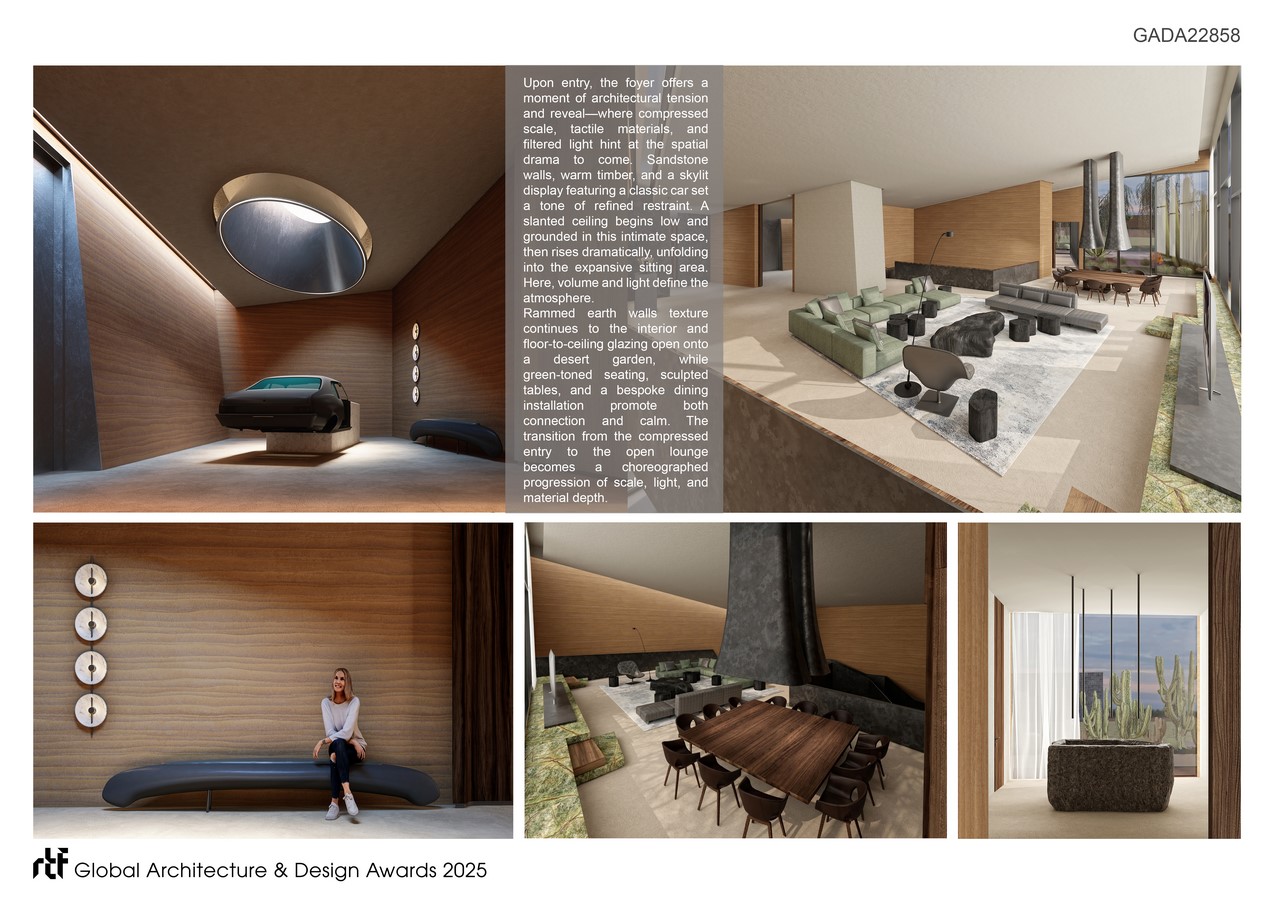
The central gathering area unfolds into a luminous and expansive volume, defined by full-height glazing and framed views of a native desert garden. Rammed earth texture walls, sandstone surfaces, and soft textiles compose a grounded, earthy palette. A green modular sofa anchors the room, surrounded by sculpted tables and lounge chairs to support both conversation and quiet retreat. Adjacent to this lounge is a dining area centered around a square table, beneath a cascade of metallic pendant lights that lend rhythm and verticality. A continuous stone bench along the glazing blurs boundaries between structure and furniture, reinforcing connection to the landscape.
From this main space, a staircase wrapped in patinated metal leads downward to a subterranean garage designed as a private gallery. Created for an avid car collector, the garage uses a restrained palette of rammed earth texture, polished concrete, and brushed steel to elevate each vehicle into a display object. Focused lighting and natural daylight from above create a museum-like atmosphere that remains visually connected to the villa above.
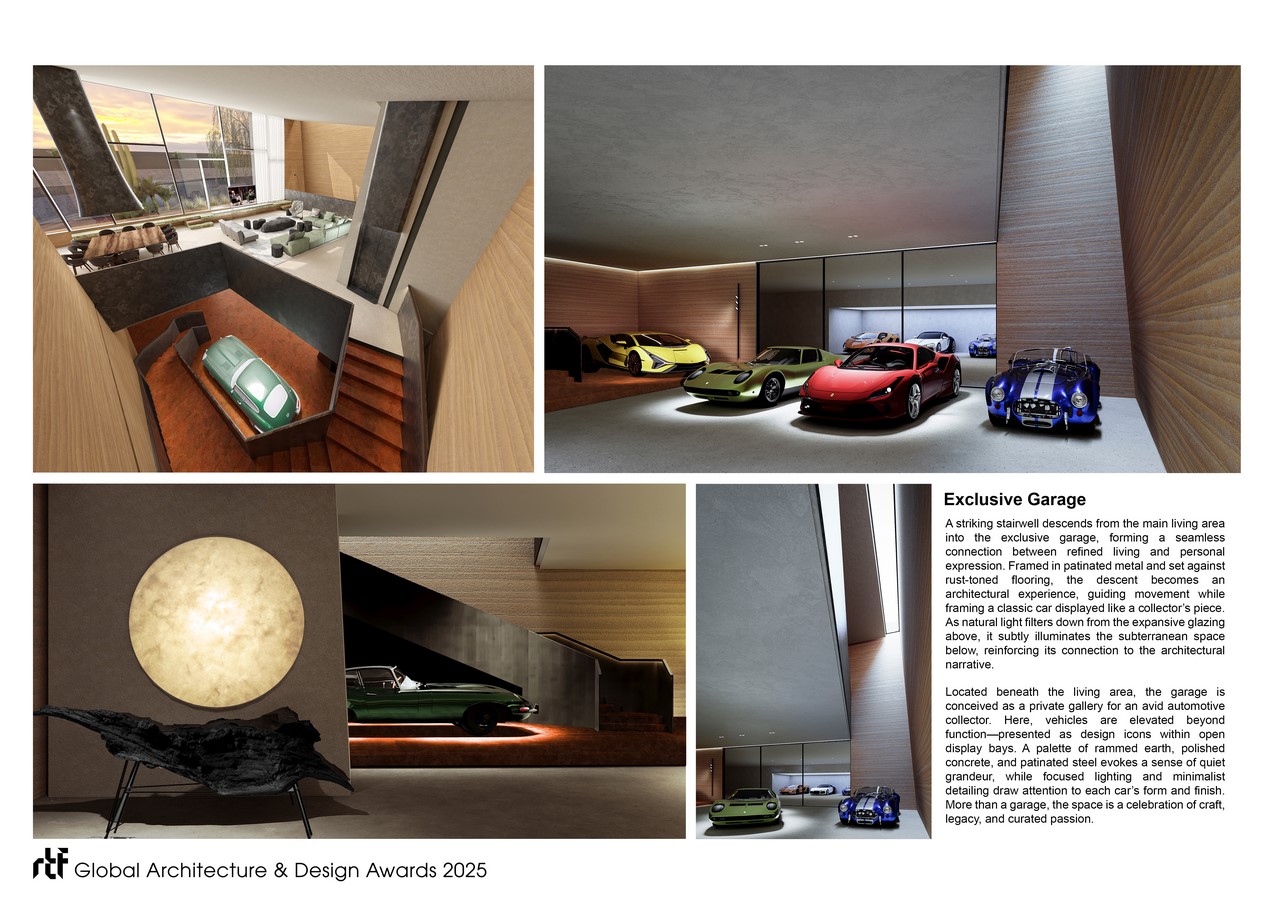
Integrated within the residence is a private suite, conceived as a calm, flowing retreat. The entry begins with a soft-toned foyer and a sculptural stair beside a glass elevator, forming a vertical core. The layout ascends to an elevated dressing area with bespoke cabinetry and mirrors, then steps down into a sleeping zone defined by a leather-framed bed and tactile finishes. Beyond lies a lounge and open-plan bathing area with natural stone, a walk-in shower, and ambient lighting. Full-height glazing opens to a private garden with shaded seating, extending the suite’s meditative quality into nature.
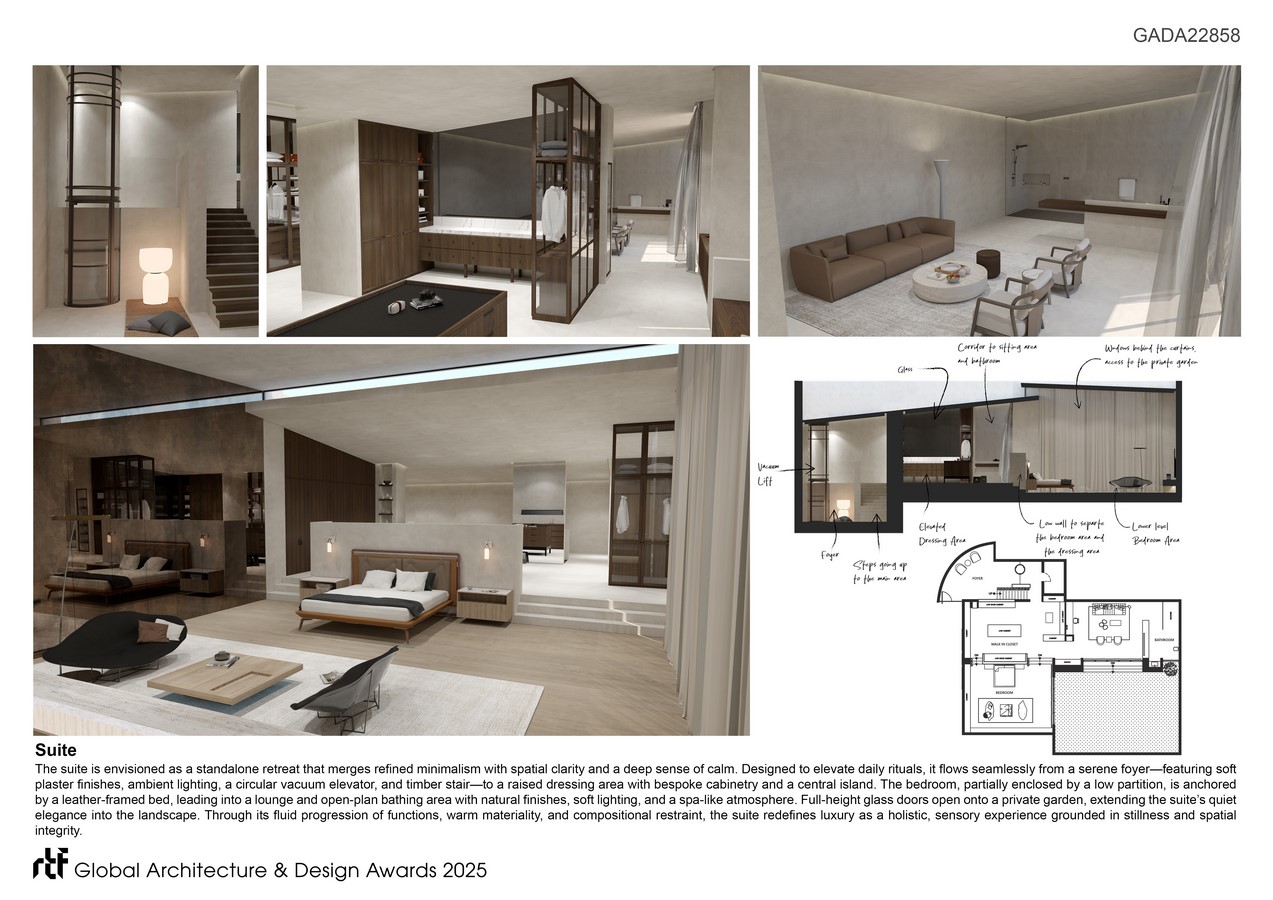
One of Z Villa’s most distinctive features is the private bowling area—a dramatic, tunnel-like structure finished in rammed earth texture and smooth concrete. Warm indirect lighting highlights its curvature, while minimalist yellow seating offers comfort for observers. The space reframes a traditional game in a contemporary, avant-garde setting.
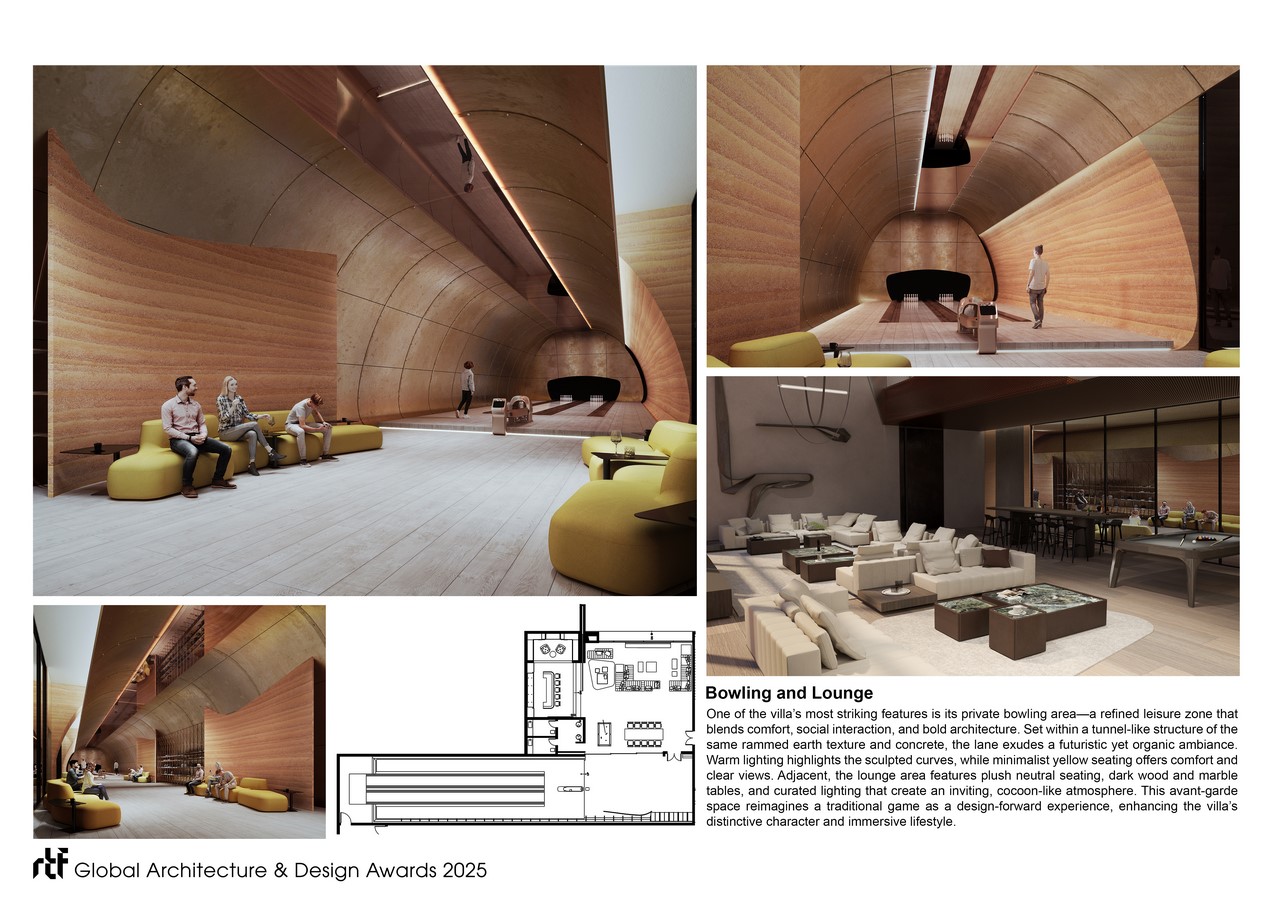
A key challenge in designing Z Villa was preserving a sense of intimacy within an expansive program. The solution involved carefully modulating scale, controlling natural light, and using transitional elements—such as sloped ceilings, framed thresholds, and tactile materials—to choreograph movement and emotion. These gestures ensure that every space, whether social or private, feels grounded, cohesive, and deeply human.

