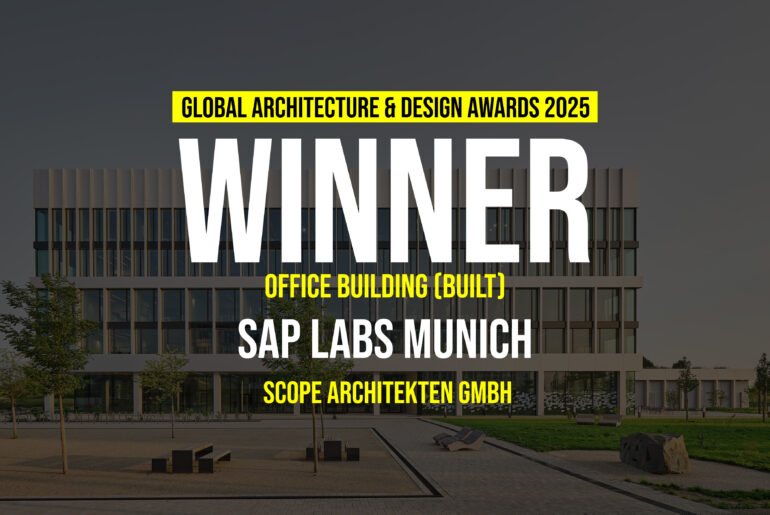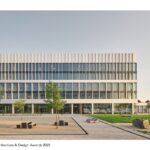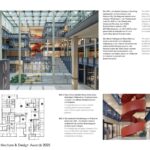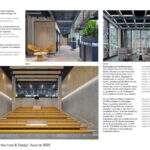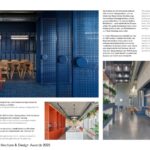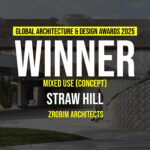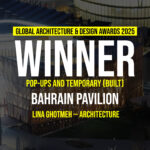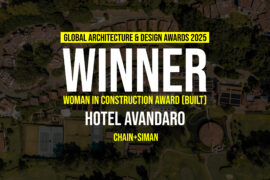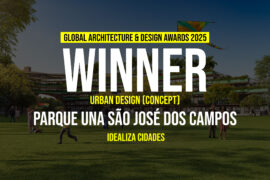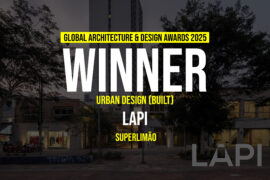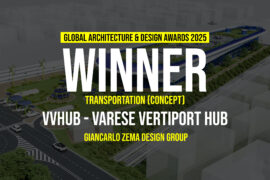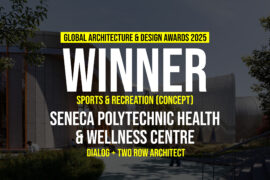The SAP Labs Munich Campus brings together the strengths of industry and academia in a shared research and innovation hub. Designed for SAP SE and the Technical University of Munich (TUM), the campus unites 600 SAP employees and 120 TUM researchers under one roof. It stands as a milestone in the long-term partnership between SAP and TUM, enabling collaborative research on future-focused topics such as sustainability, Industry 4.0, mobility, and commerce.
Global Design & Architecture Design Awards 2025
First Award | Office building (Built)
Project Name: SAP Labs Munich Campus
Category: Office building (Built)
Studio Name: SCOPE Architekten
Design Team: Patricia Vlahovic-Reichelt, Mike Müller, Peggy Rottloff, Juan Gutiérrez Beltrán, Dijana Todorovic, Anna Mergenthaler, Yuliya Clare, Julia Boos, Nikolai Hanke, Mathis Weymann, Thanti Riess
Area: 25.500 m2
Year: 2024
Location: Garching, Germany
Consultants: –
Photography Credits: Zooey Braun
Render Credits: –
Other Credits: –
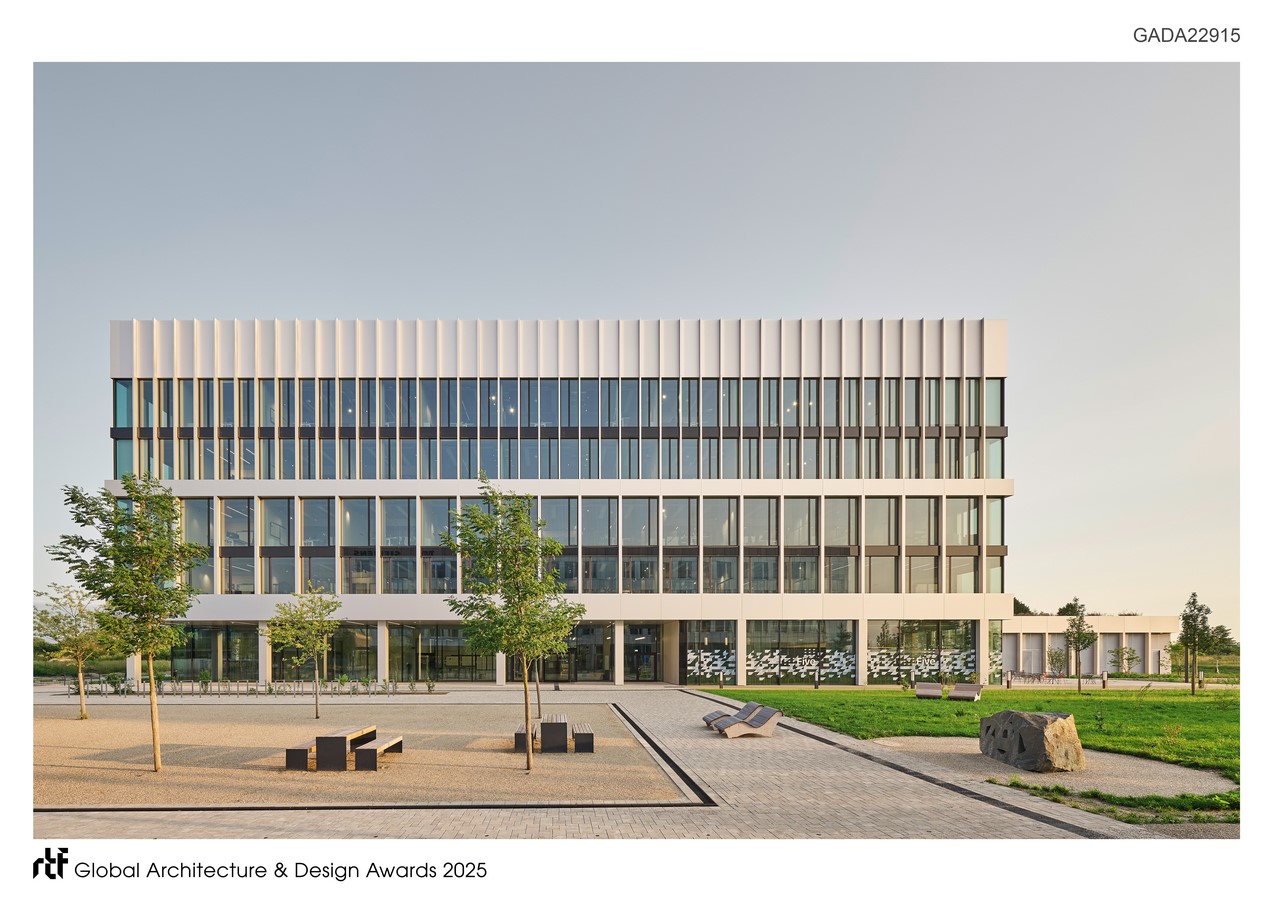
Located in Garching, just outside Munich, the building is embedded within Science City Garching – one of Europe’s most dynamic centers for research and education. As a prominent entry point to the 180-hectare research campus, the building marks the starting point of the “Science Loop,” a connective green axis that links various research clusters and academic institutions. The project strengthens the overall masterplan vision for Garching by activating the public realm and promoting interdisciplinary exchange between university, research, and industry partners.
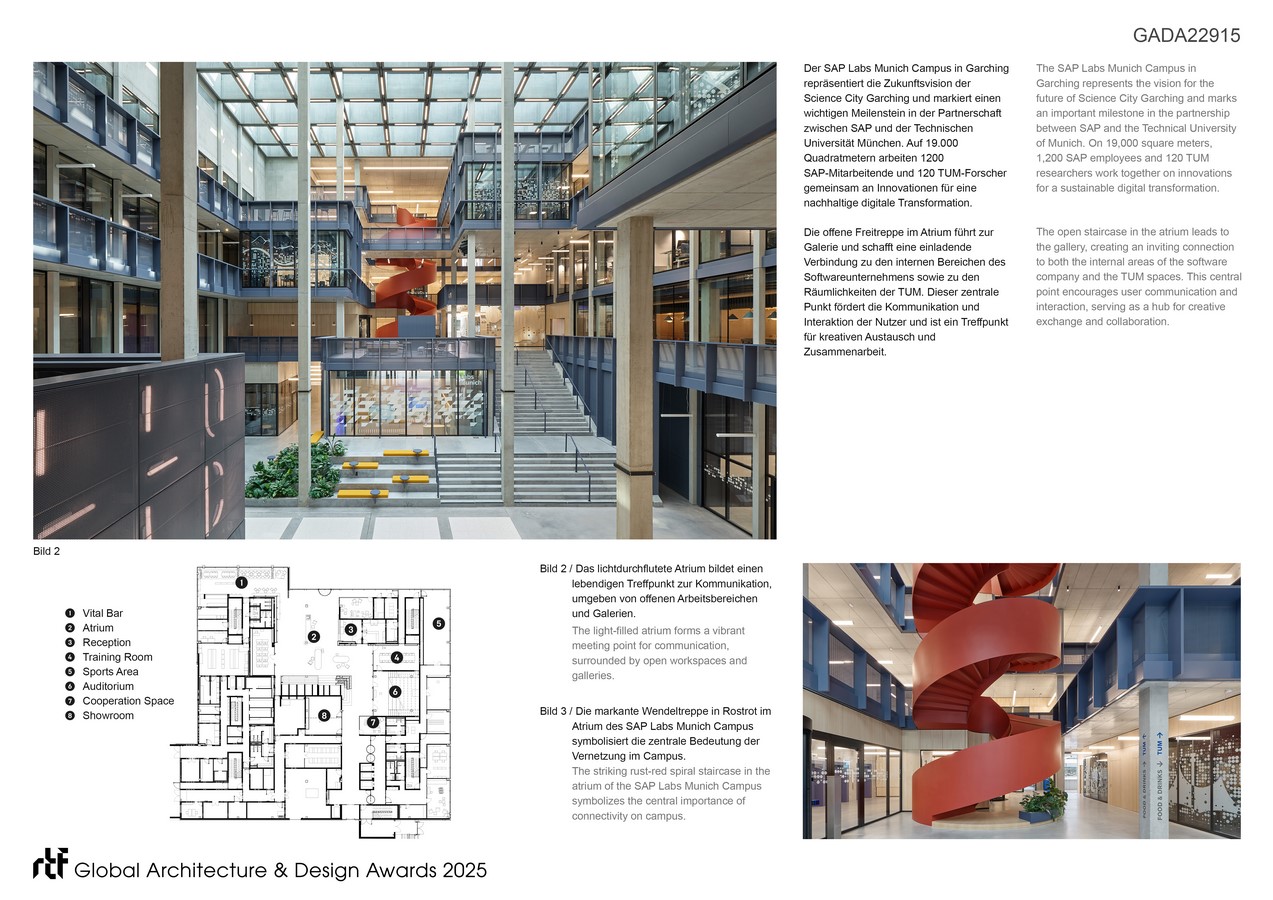
At the heart of the architectural concept is a vibrant, 21-meter-high atrium that serves as the communicative centerpiece of the campus. More than a circulation space, the atrium acts as a public living room – a place where university, industry, and community come together. Surrounding this central space are publicly accessible areas such as the Vital Bar, the auditorium for lectures and events, and the SAP Experience Area. Open galleries and informal seating activate the space across all floors, complemented by rooftop terraces, outdoor activity zones, and sports areas that foster interaction, recreation, and social exchange.
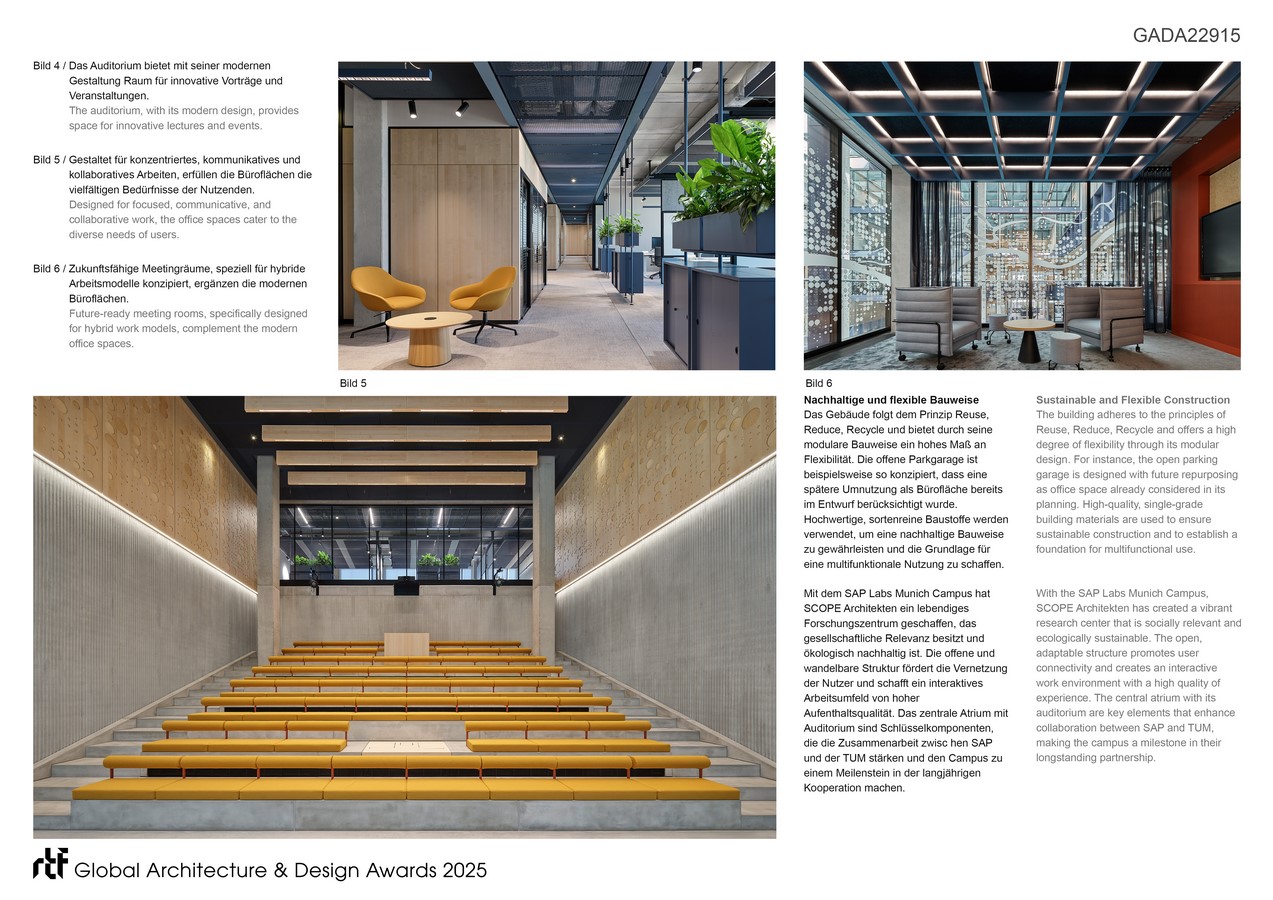
Architecturally, the building is defined by three staggered volumes, forming a compact campus with a timeless façade structured by anodized aluminum pilasters. The material palette combines durability with reduced complexity: exposed concrete, terrazzo flooring, and anodized metals create a clear, robust aesthetic. A sculptural red spiral staircase connects all floors and becomes a symbol of communication and interaction at the heart of the building.
Sustainability is embedded throughout the concept, with circular design principles, mono-material construction, and adaptable spatial structures ensuring longevity and low environmental impact. Flexible workspaces, collaborative zones, and high-quality public areas make the building a lively, human-centered environment.
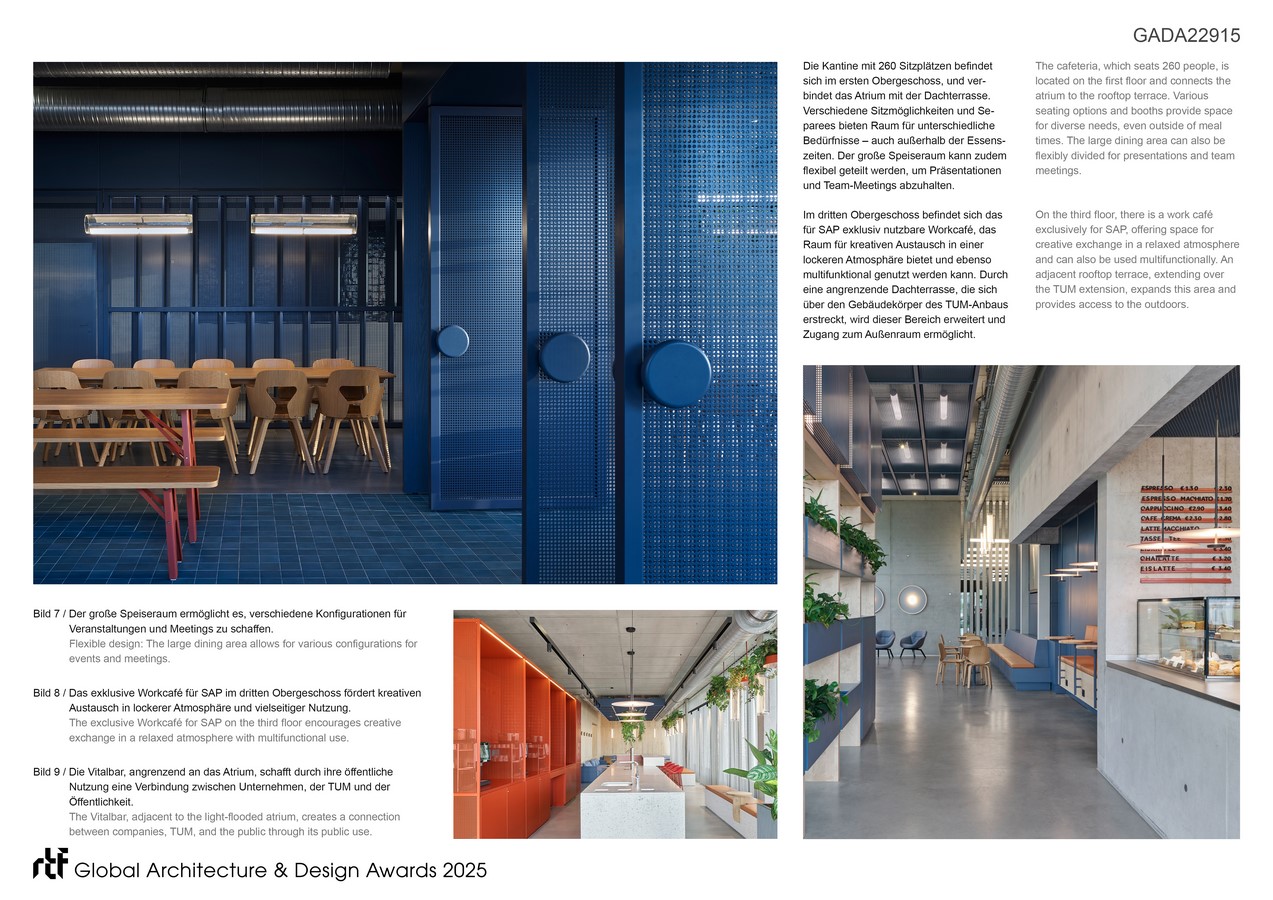
The SAP Labs Munich Campus creates an inspiring, inclusive setting where innovation thrives – merging academic exchange, industry expertise, and social interaction under one roof, and setting a new benchmark for forward-thinking office and research architecture.

