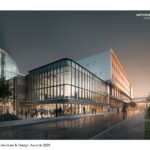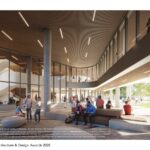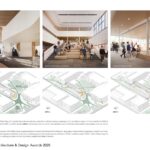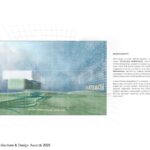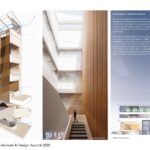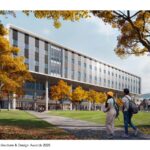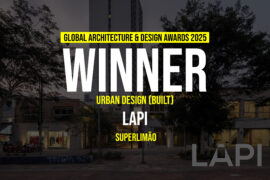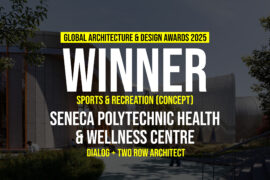The Faculty of Mathematics at the University of Waterloo, the only dedicated mathematics faculty in North America, is a global leader in research and teaching. Yet its facilities have long lacked a social center point. At five storeys and 119,640 SF, Mathematics 4 (M4) establishes both a physical and symbolic heart for the faculty, uniting dispersed buildings while creating a bold new gateway to campus.
Global Design & Architecture Design Awards 2025
First Award | Institutional (Concept)
Project Name: Mathematics 4 (M4) Building, University of Waterloo
Category: Institutional (Concept)
Studio Name: Moriyama Teshima Architects
Design Team:
- Brian Rudy: Co-Partner-in-Charge
- Carol Phillips: Co-Partner-in-Charge
- Damineh Dehnadfar: Project Manager, Project Architect
- Chris Ertsenian – Senior Technologist
- Julio Fay – Construction Admin Lead
- Louis Yan
- Laura Wang
- Sarah Ni
- Jay Zhao
Area: 119,640 SF
Year: Estimated Completion: August 2026
Location: Waterloo, Ontario, Canada
Consultants:
Civil: WalterFedy
Structural: Blackwell Structural Engineers
Mechanical, Electrical and Sustainability: Introba
Costing: Turner & Townsend
Code: LMDG
Landscape: PLANT Architect Inc.
Elevator: Soberman Engineering
Photography Credits: N/A
Render Credits: Moriyama Teshima Architects
Other Credits:
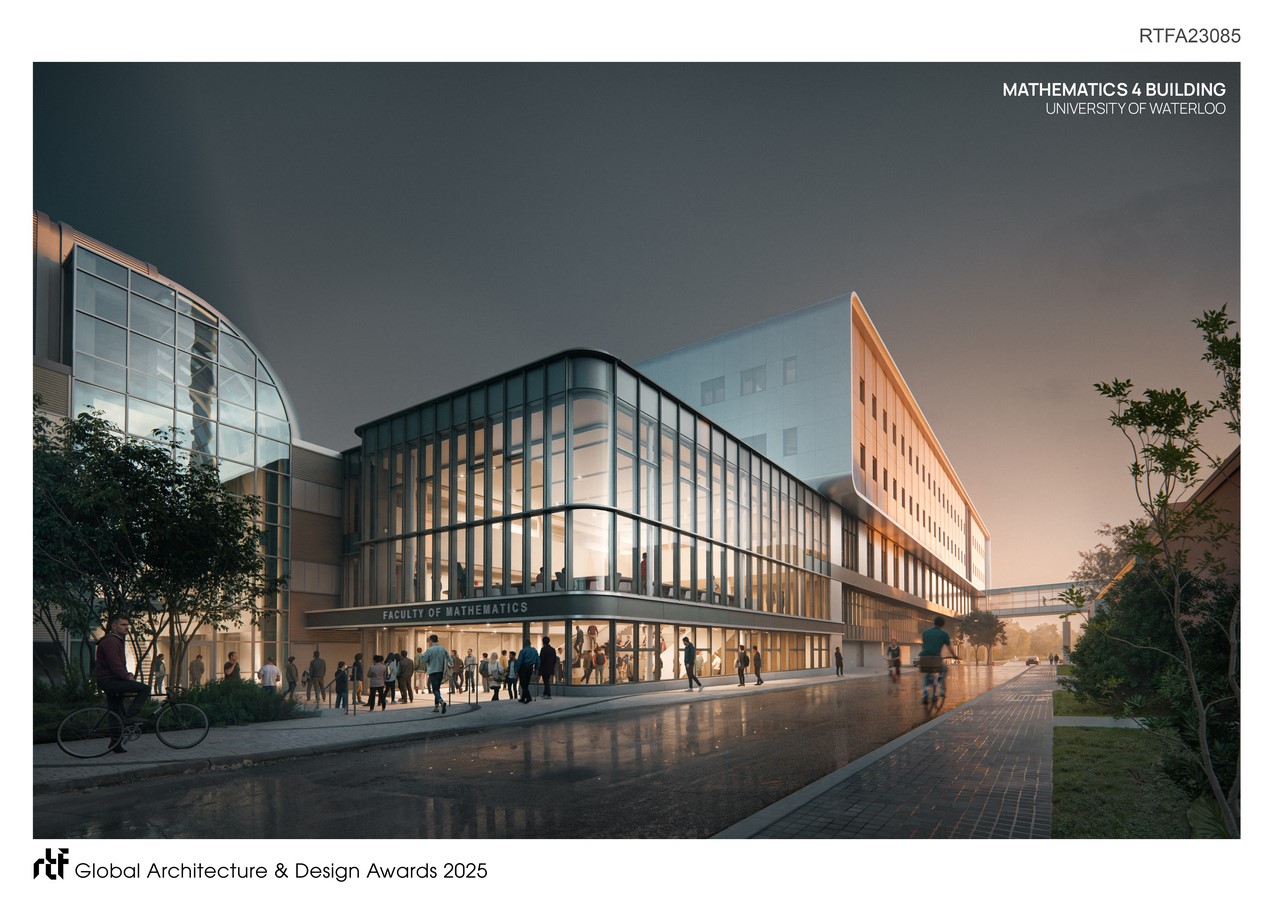
Positioned at the end of William Tutte Way aligned with a recently built Regional LRT station, M4 acts as a new “front door” to the University, transforming a former service road into a vibrant campus gateway. Built on a narrow underused strip of land, M4 preserves the Math Quad as the Math Faculty’s outdoor lawn, and with its west end lifted from grade, preserves a key pathway to the North Campus Commons. By straddling and reusing part of the Davis Centre, it preserves its significant embodied carbon while retaining active programs.
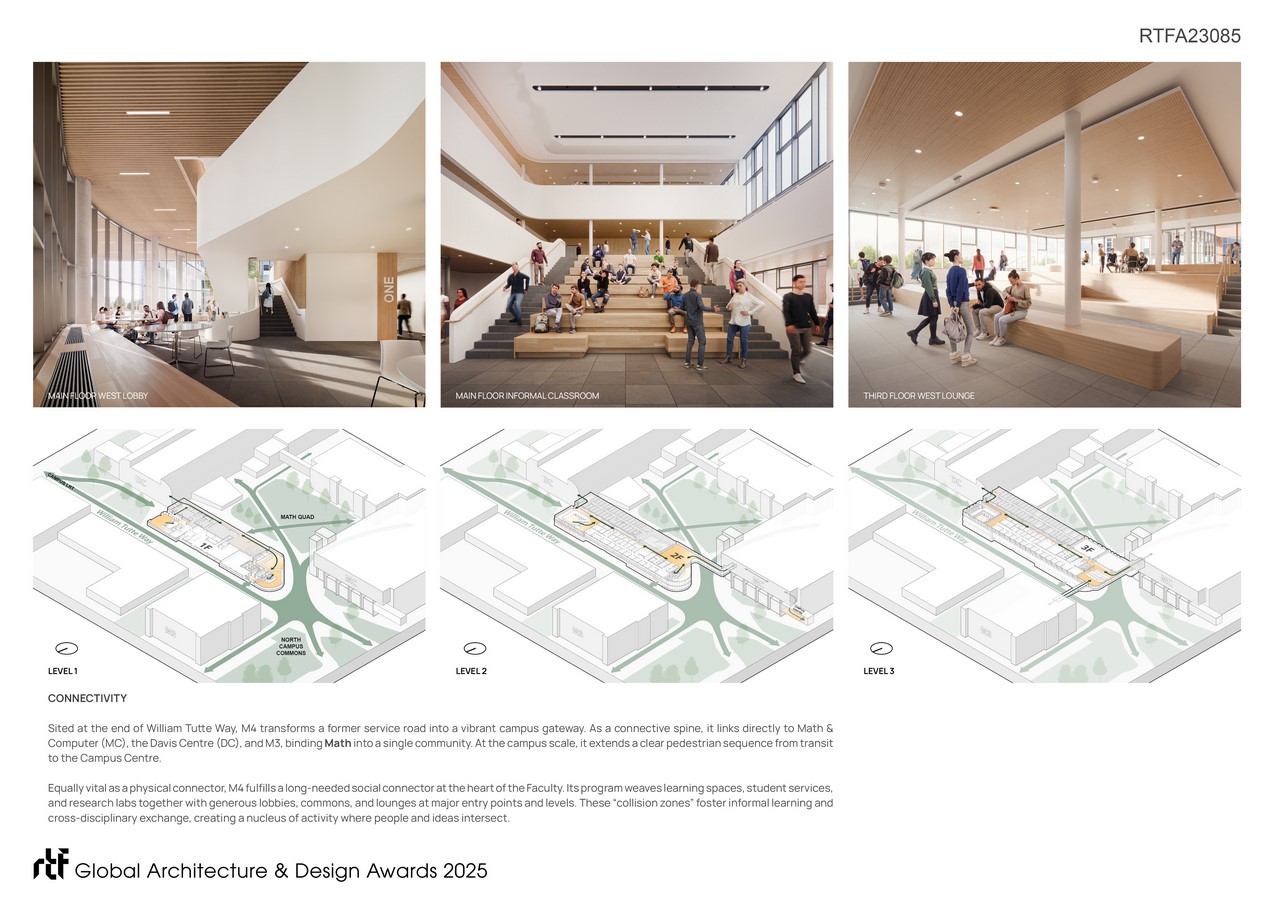
As a connective spine, it links directly to Math & Computers (MC), the Davis Centre (DC), and M3, binding the faculty into a single community. At the campus scale, it extends a clear pedestrian sequence from transit to the Campus Centre.
Equally vital to its role as a physical connector, M4 fulfills a long-identified need for a strong social connector at the heart of the Faculty of Mathematics. Its program weaves learning spaces, student services, offices, and research labs together with generous lobbies, commons, and lounges at major entry points and levels. These “collision zones” foster informal learning and cross-disciplinary exchange. By concentrating teaching, research, and support functions in one place, M4 creates a nucleus of activity—a hive of innovation where people and ideas intersect.
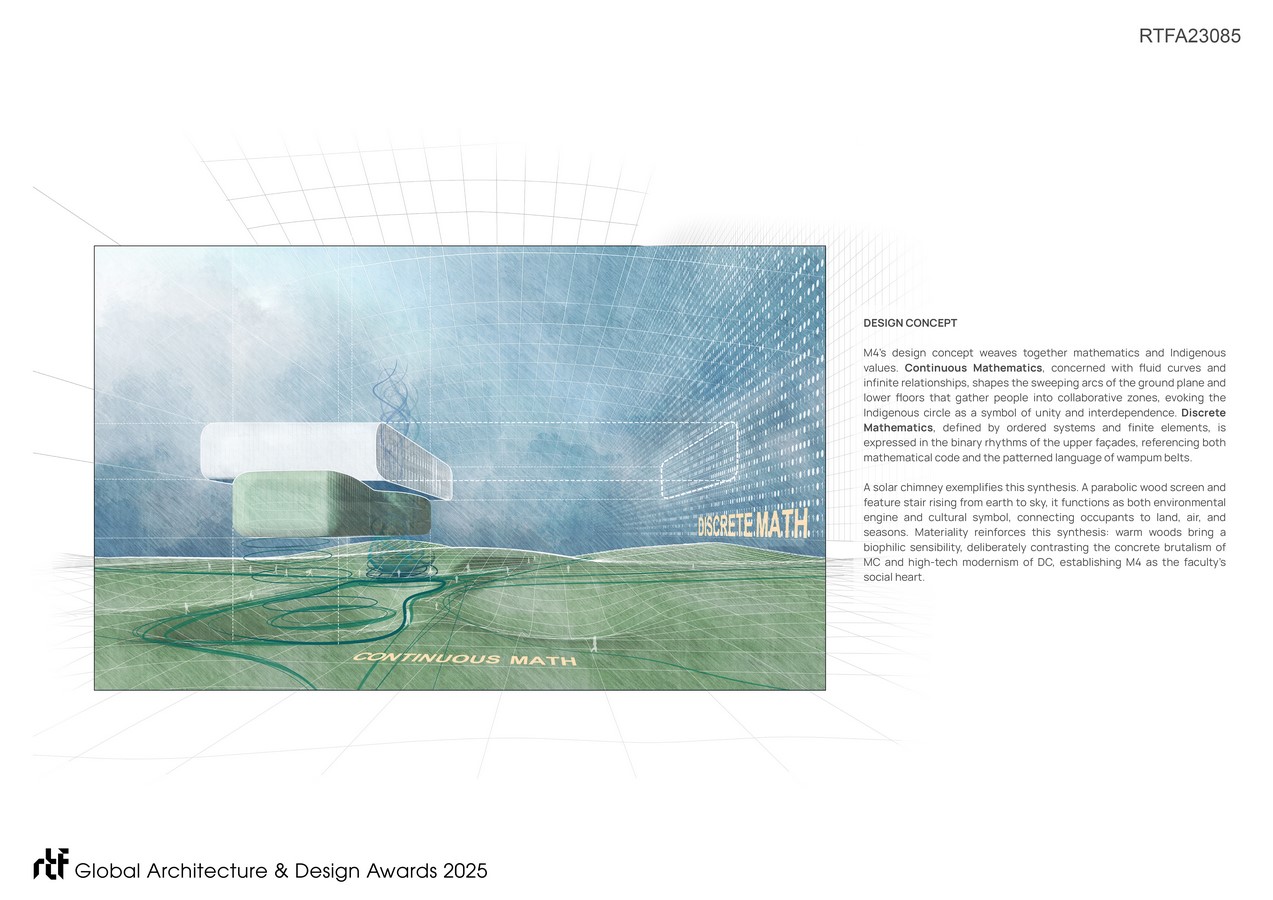
M4’s design concept weaves together mathematics and Indigenous culture. Continuous mathematics is expressed through curving lower levels that gather people into collaborative zones, evoking the Indigenous circle as a symbol of unity and renewal. Discrete mathematics is reflected in binary façade patterns, recalling both mathematical code and the patterned language of wampum belts.
The solar chimney embodies this synthesis: a parabolic stair rising from earth to sky, uniting performance, storytelling, and form. Warm woods and soft glazing contrast with neighbouring concrete and glass, marking M4 as the faculty’s connective heart.
M4 exemplifies adaptive reuse and carbon-conscious design. Rather than demolish an existing Davis Centre wing, it incorporates the structure into its massing, retaining both café and office functions while reducing embodied carbon.
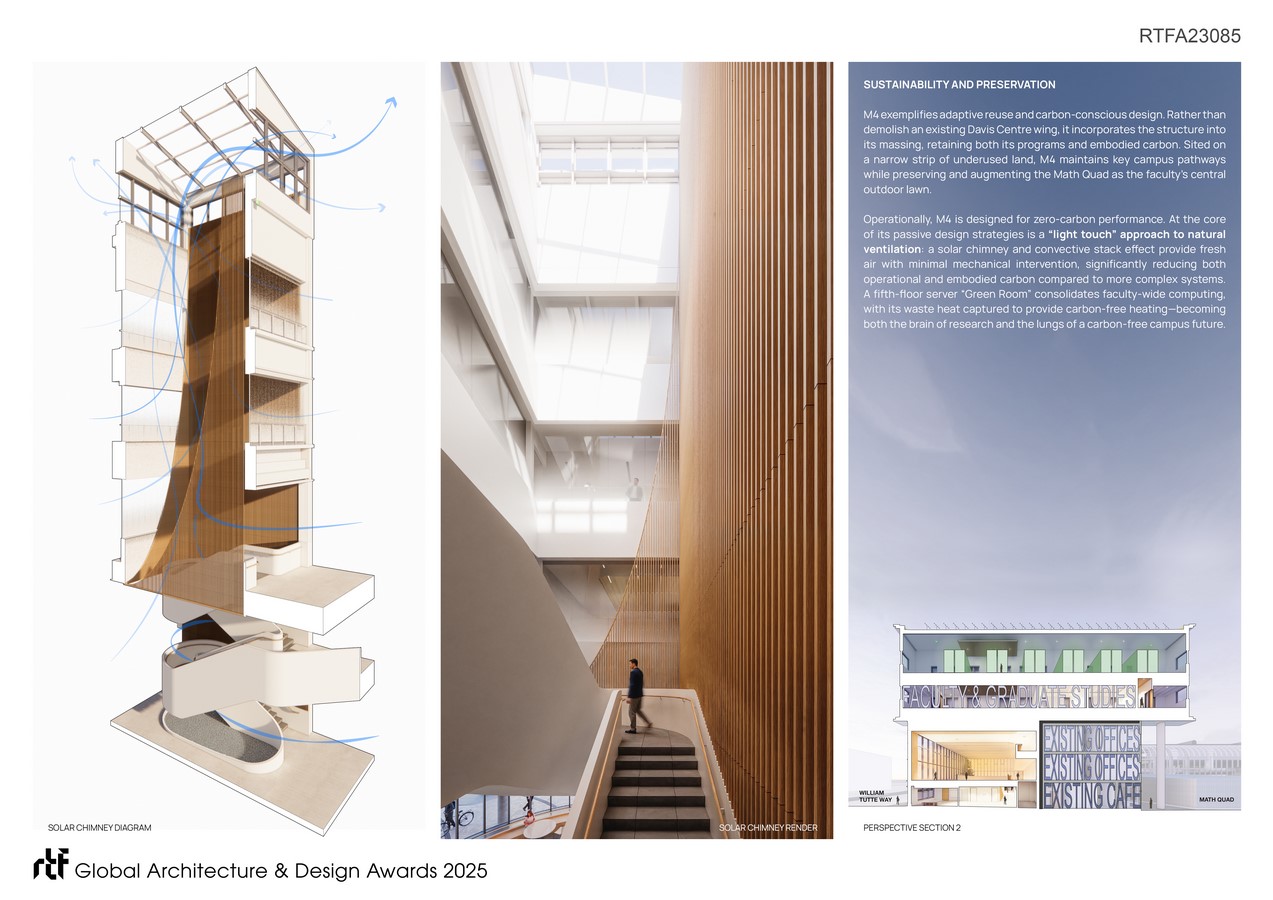
Operationally, M4 is designed for zero-carbon performance. A fifth-floor server room will consolidate the faculty’s computing, with its waste heat captured to provide carbon-free heating for M4 and adjacent buildings. As the university transitions from steam to sustainable systems, this “Green Room” becomes both the brain of research and the lungs of the campus energy strategy.
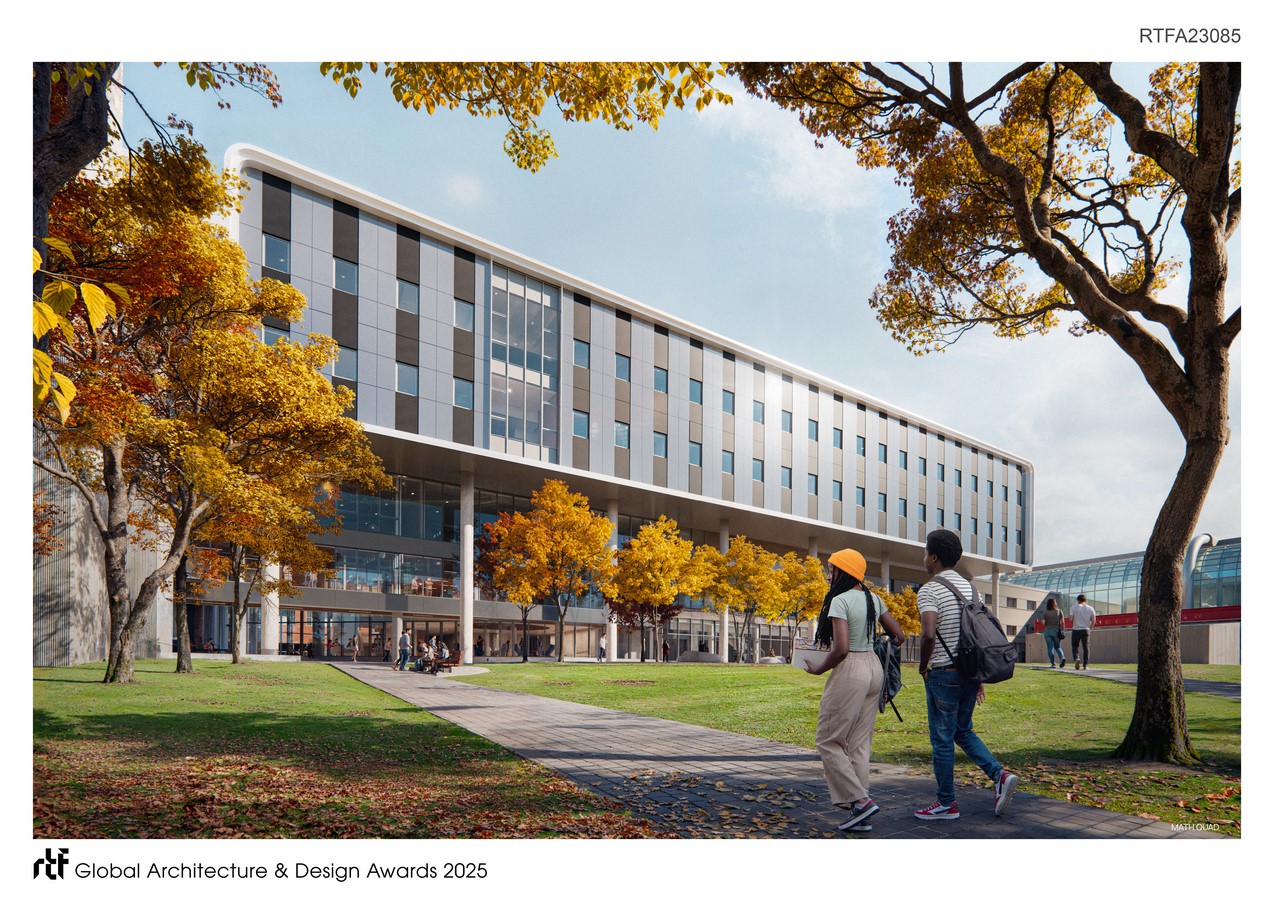
Passive measures further reduce demand: a natural ventilation system, optimized façade design, solar shading, and provisions for rooftop photovoltaics. A soaring solar chimney integrates a feature stair and drives natural airflow, serving as both environmental engine and social spine.


