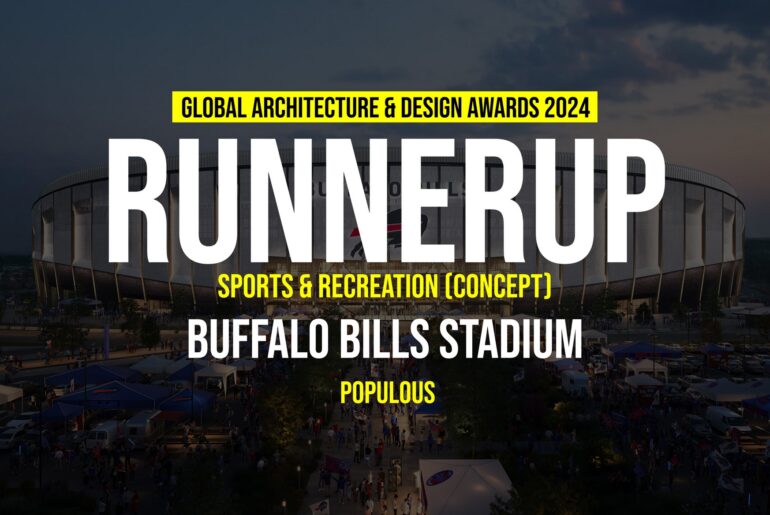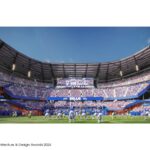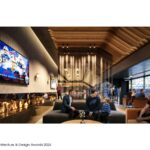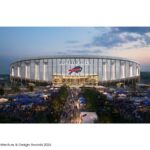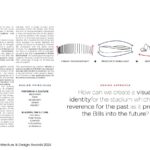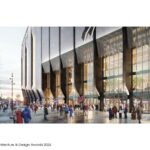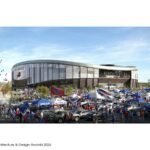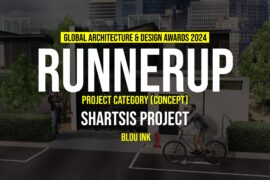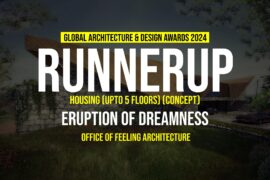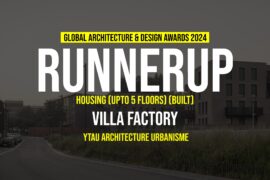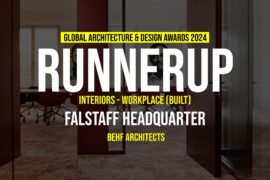The vision for the stadium is clear: to live and breathe Buffalo. This new venue is set to become a landmark in Buffalo, embodying the spirit, tradition and aspirations of the franchise.
Global Design & Architecture Design Awards 2024
Second Award | Sports & Recreation(Concept)
Project Name: Buffalo Bills Stadium
Category: Sports & Recreation(Concept)
Studio Name: Populous
Design Team: Jonathan Mallie, Jac Griffiths, Scott Radecic, Kelly Kerns, Todd Spangler, Bruce Beahm, Chris Jenson, Sam Avery, , Sara Subtil, Tom Withers, Timothy Struemph, Robert Clement, Kristin Long, George Fantauzza, Cameron Nayman, Fabricio Serrano, Amy Stortz Miller, Wes Crosby, Sybil Allegri, Sydney Obermeier, Kobi Bradley, Dale Bradley
Area:
Year: 2026
Location: Buffalo, NY
Consultants: WPM, MEE, KGM
Photography Credits:
Render Credits: Pictury
Other Credits:
Our approach to the design takes its cues from the historic architecture in Buffalo and merges their projection of strength with modern materials and a building form that is set to create an intimate and intimidating football-first environment. The stadium will create a new place to foster the iconic culture of the Bills’ fan base, while creating an exciting vision for the future of the franchise and the community.
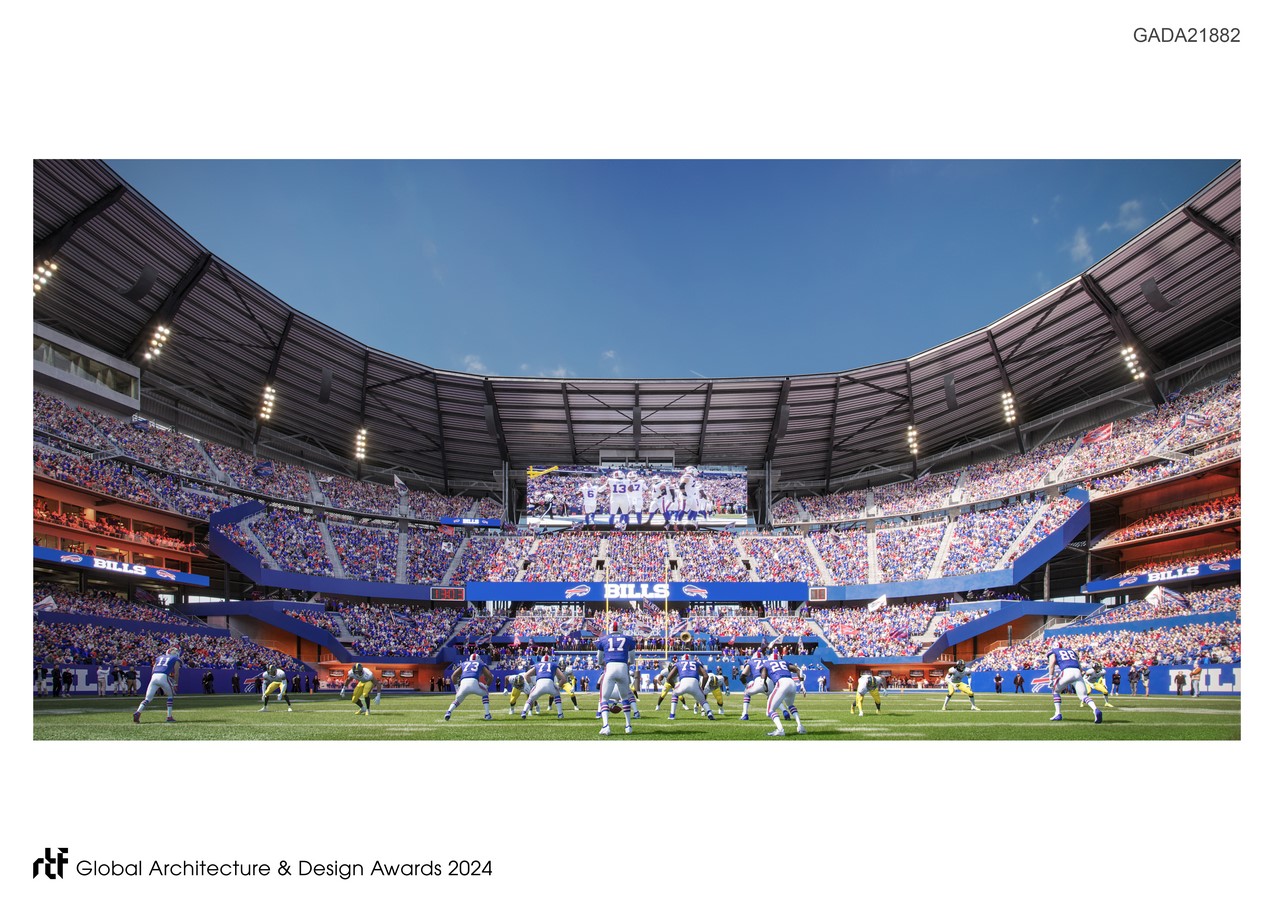
The new design brings together several powerful elements that invoke a sense of fortitude and strength. At the heart of the northeast entrance stands “The Family Circle,” an inviting plaza highlighted by a majestic sculpture of a family of American Bison, symbolizing unity and belonging for fans and community members and providing them with a place to gather.
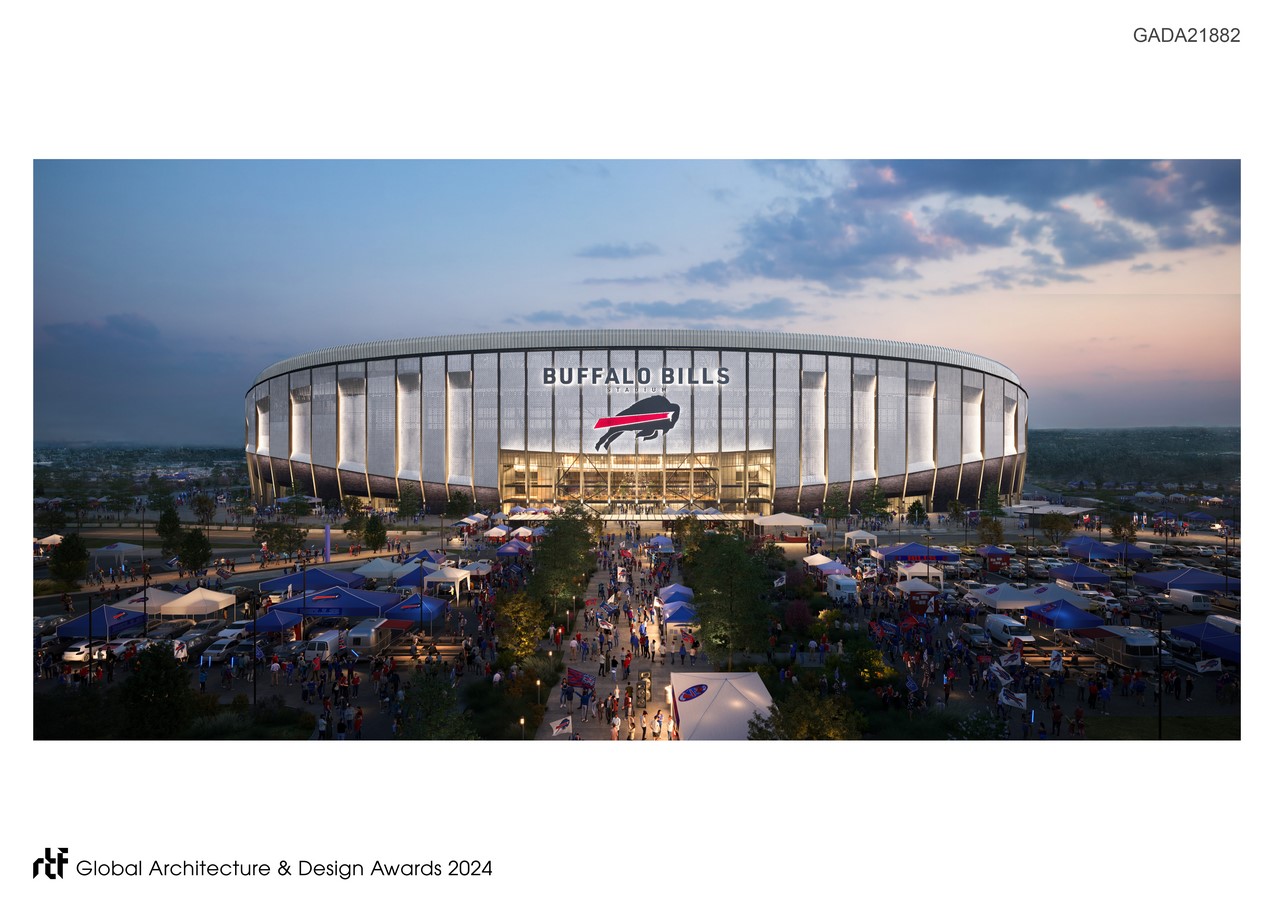
The exterior design of the building is dominated by a series of repeated vertical fins. This colonnade encircles the perimeter of the building and spans from the ground to the base of the canopy. Attributes of strength and resilience are embodied in these repeated vertical elements and the monumental scale of the material application. A custom perforated metal panel screen spans flush against and between the upper portion of the colonnade fins. Iron-spot brick forms a solid band at the base of the stadium that grounds the building in its place and context. Large cut and angled openings at the north endzone and four corners follow the primary curvature of the design and act as entry points to the stadium. Sharp corners are rounded to provide a subtle softness, while a single primary curve undulates across the façade and drives the form of various elements, introducing a more contemporary look to the design. A unifying element, the canopy follows the form of the bowl and exterior facade, dipping down towards the end-zones and rising towards the center. Beneath the canopy, the focus on creating an intimate fan connection with the game shines through. This experience-based approach will result in a stadium with an emphasis on game day that is grounded in Buffalo Bills football. The seating bowl brings fans closer to the action, amplifying the home-field advantage through an intimidating wall of support.
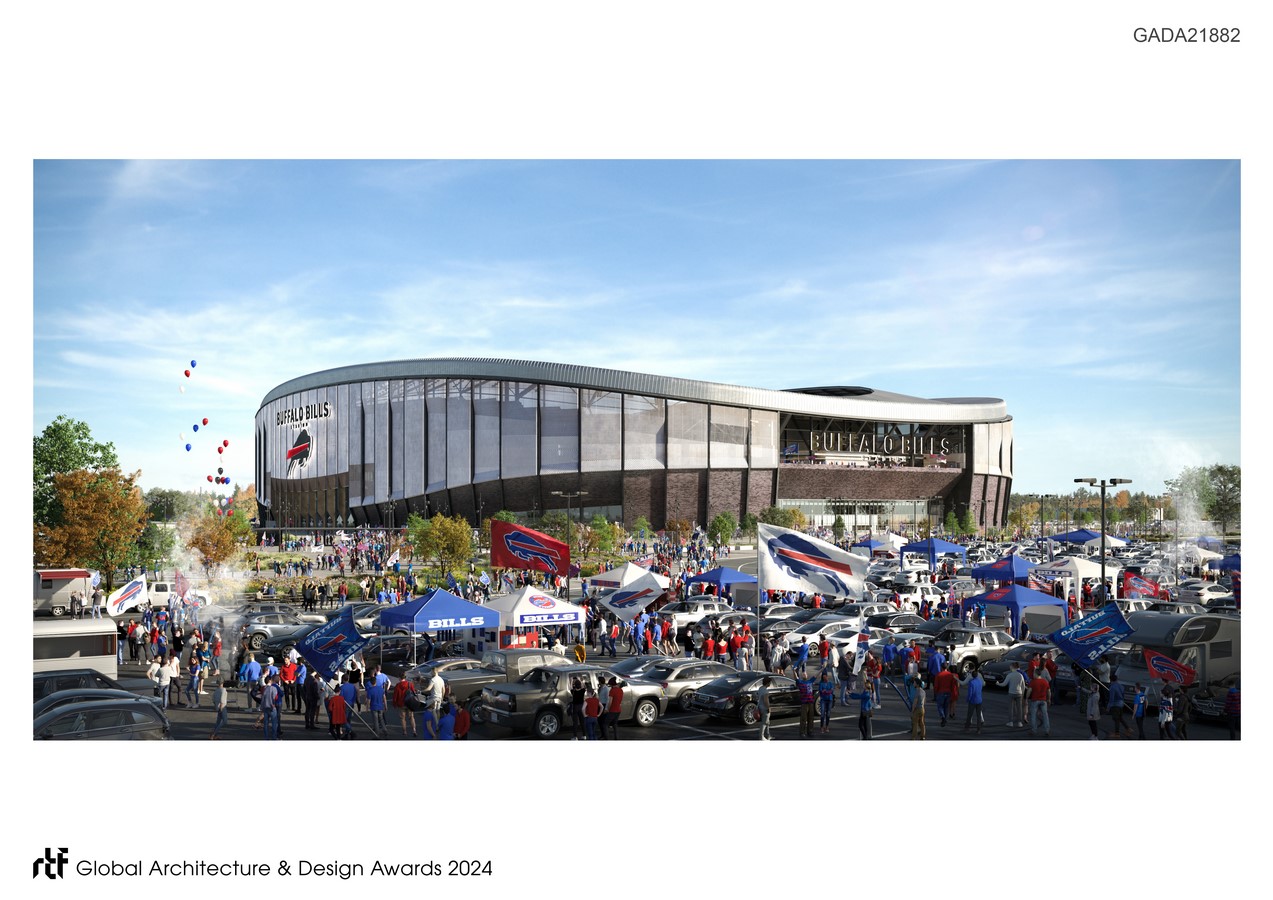
This groundbreaking stadium reflects a harmonious blend of Buffalo’s architectural heritage with modern innovations, setting a new benchmark in NFL stadium design. It will become a new gathering place for the entire community of Buffalo.

