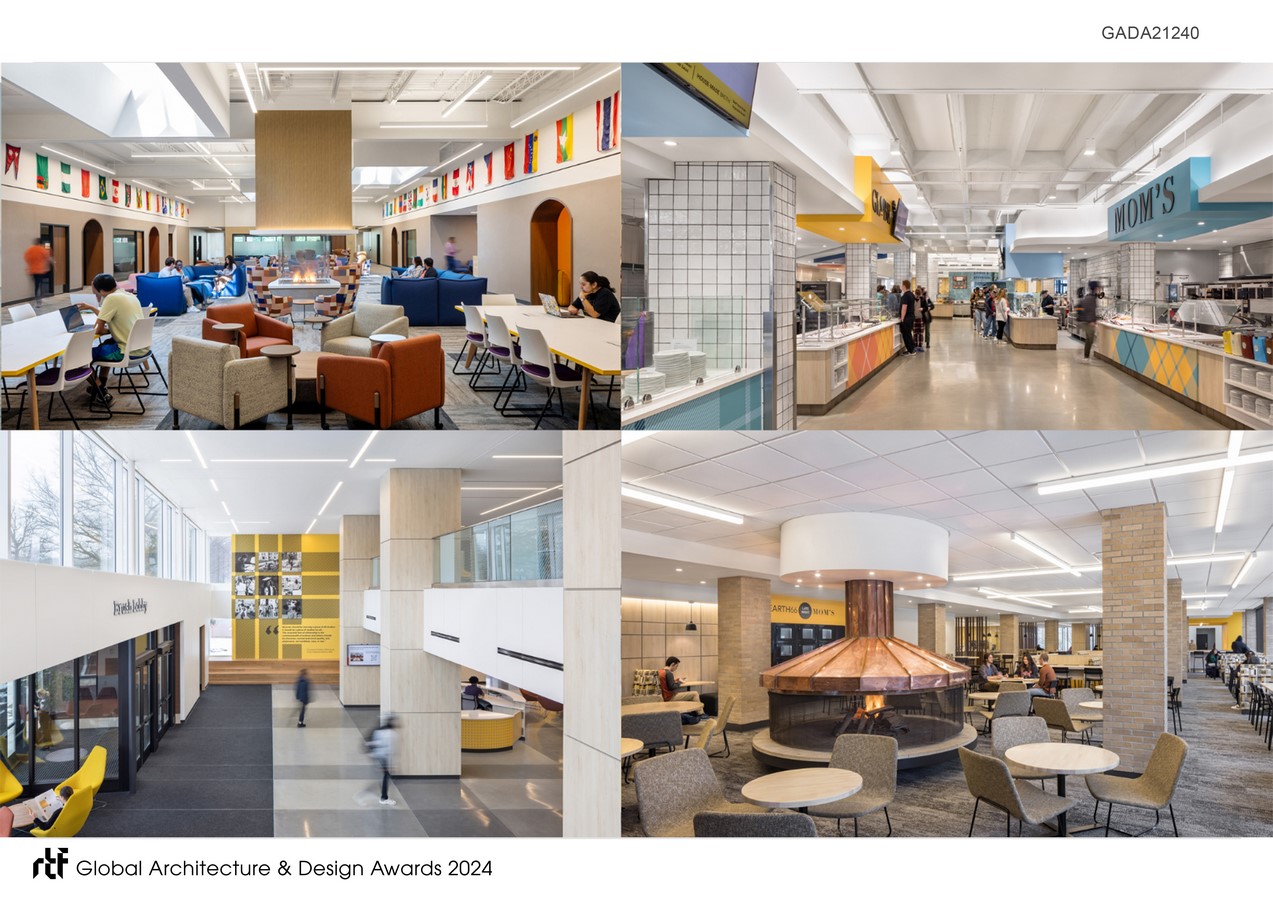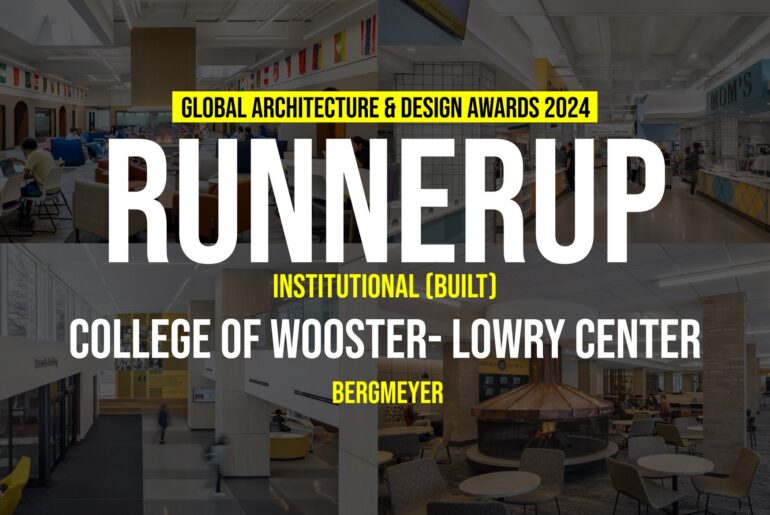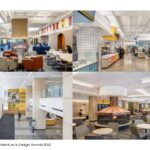The College of Wooster’s student center has undergone a major renovation and transformation to create a space that better reflects Wooster’s values and truly supports the campus community.
Global Design & Architecture Design Awards 2024
Third Award | Institutional (Built)
Project Name: College of Wooster- Lowry Center
Category: Institutional (Built)
Studio Name: Bergmeyer
Design Team:
Area: Wooster, Ohio
Year: 2023
Location: 1189 Beall Ave, Wooster, OH 44691
Consultants:
Cosentini Associates
Dharam Consulting
Intertek-PSI
Kalin Associates
Karpinski Engineering
L.A. Fuess Partners
Ricca Design Studios
SJL Associates
Sladen Feinstein Integrated Lighting
Photography Credits: Chun Lai Photography
Render Credits: Bergmeyer
Other Credits: Bogner Corporation

The Lowry Center, serving the heart of the campus for over fifty years, is where students, faculty, and visitors come to eat, work, connect, and socialize. Knowing that growth and engagement are equally important in and out of the classroom, the transformation strengthened the student center’s role in supporting community, accessibility, and inclusivity for its diverse population.
So how does a school decide on the design direction for this kind of undertaking? They bring on a partner with like-minded cultural values, who methodically considers the school’s needs, the students, and every stakeholder in a collaborative process before presenting their fully-informed design recommendations.
Bergmeyer’s approach always begins with client and stakeholder engagement, including feedback from the population that will use the space the most – in this case, the students. Through workshops, meetings, forums, and passive engagement, we collaborated with stakeholders to establish a list of goals for the project, including:
Creating inclusive, welcoming shared spaces where students, faculty, and staff feel at home
Enabling easy access and visibility to frequently used student services and student activities
Balancing open/inviting circulation with the coziness of spaces
Making it feel uniquely “Wooster”
Creating flexible workspaces and gathering spaces to facilitate community-building
Refreshing and energizing the existing building with more natural light and visibility to what’s happening inside
With a clear understanding of their needs, our team collaborated with The College of Wooster on a design comprised of the following:
A 77,900 SF renovation and 14,300 SF addition, done in phases, to work around a dining program that remained open throughout the construction.
A new double-height entrance lobby provides more natural light and visibility into the building.
Interior renovations have occurred on all three levels of the existing building.
The main level houses the relocated central dining hall, increasing its size, accessibility, and overall efficiency.
The campus store, post office, coffee bar, and convenience store have been relocated to the ground floor, offering quick-serve dining options and student amenities.
The upper level is a new, centralized home for the Center for Diversity and Inclusion offices, Dean of Students, Residence Life, and Student Engagement – centered around welcoming student Commons and flexible workspaces.
Our design team nearly doubled the square footage available for student use through a thoughtful planning process – with only a modest addition equal to 18% of the existing building square footage. The dining hall is designed so the surrounding seating areas can remain open for students to gather and study even after the servery is closed for the night. On the upper level, the meeting rooms have doors that open into the office suites to facilitate staff use by day and doors that open into the Commons for students to use by night. The overlapping of uses allowed our team to keep the building’s footprint compact. This budget and energy-efficient strategy ensures that all building areas are bustling with activity throughout the day and night.









