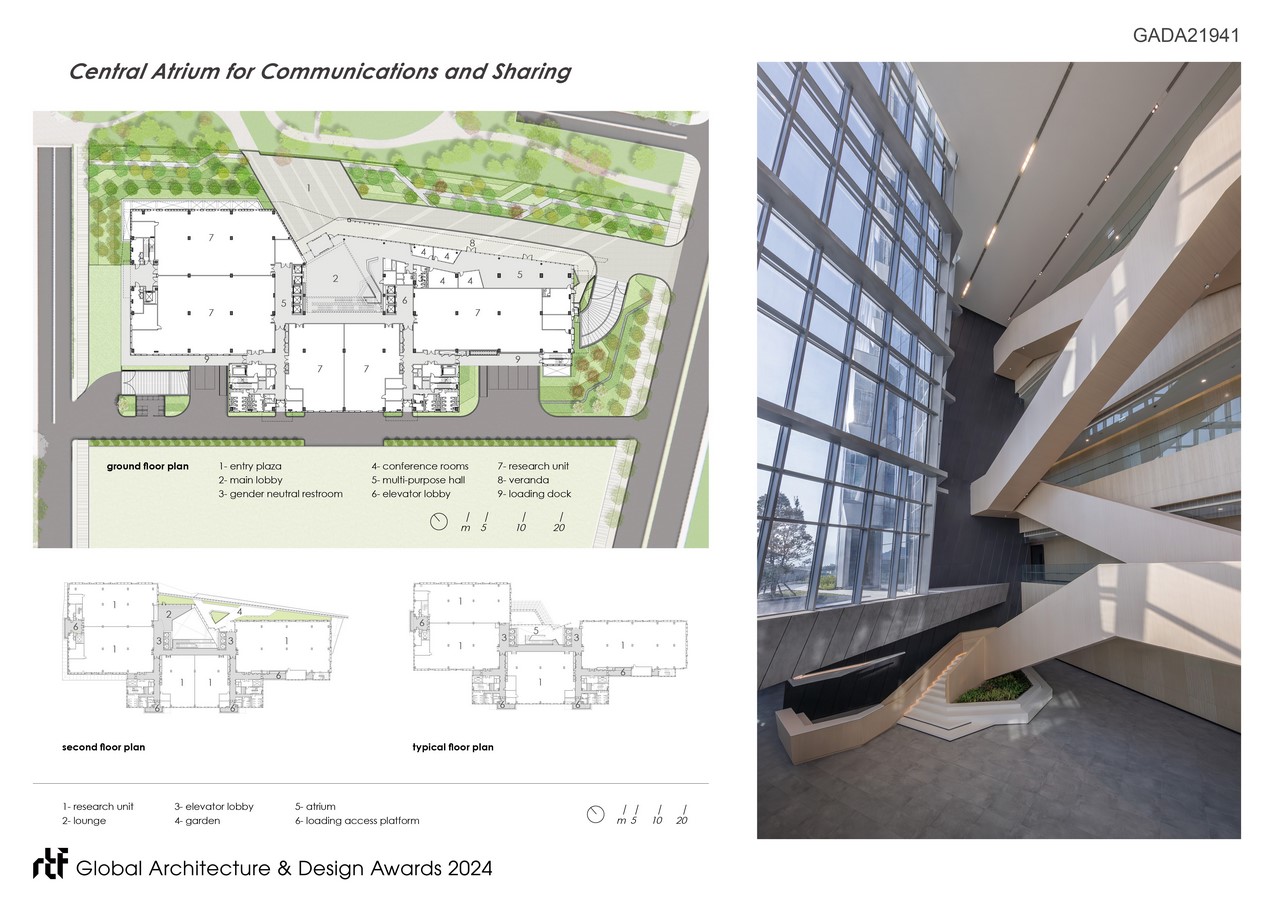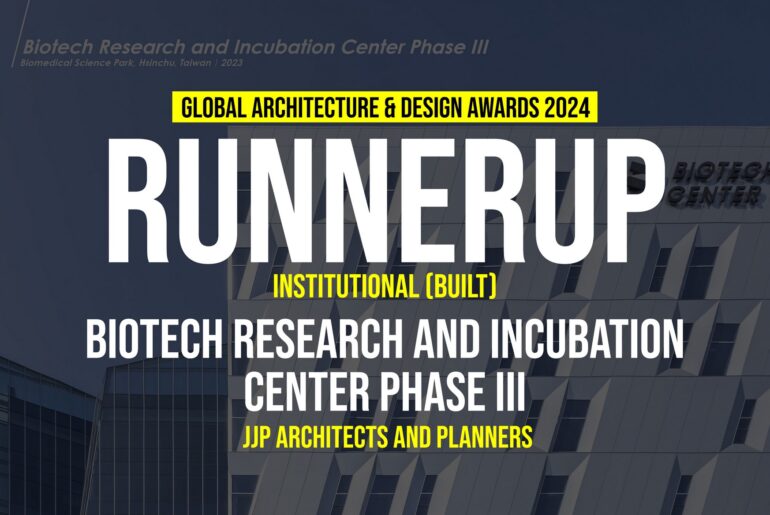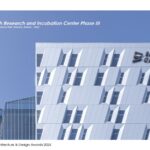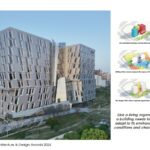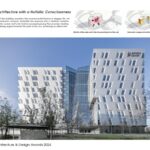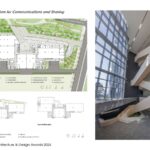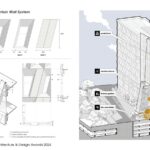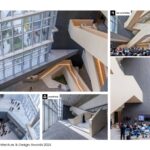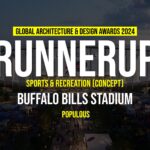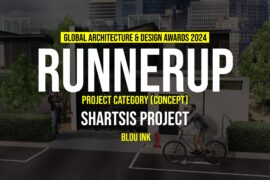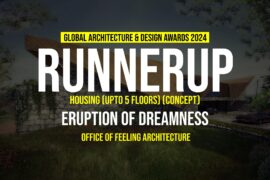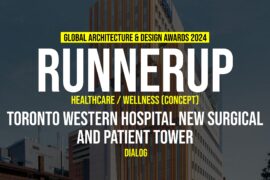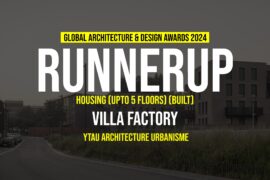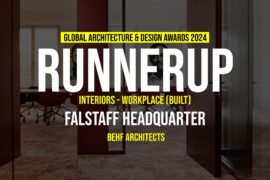The center phase III with a total of three typical unit types, serve as the flagship building of the Biomedical Science Park. In terms of site planning, the concentration of the building volumes allows for maximum open space and facilitates connection with the central green belt.
Global Design & Architecture Design Awards 2024
Second Award | Institutional (Built)
Project Name: Biotech Research and Incubation Center Phase III
Category: Institutional (Built)
Studio Name: JJP Architects and Planners
Design Team:
Joshua J. Pan, Hsiao-Ming Chang, Sheng-Tien Yeh, Ruei-Yu Li, Yen-Chih Tseng, Yi-Shien Chin, Guan-Yi Siao, Rafael Martinez, Wei-Kang Wang, Tung-Hsia Pan, Ady Tsai, Shu-Ching Wu, Ya-Ting Yang, Yi-Jie Chen, Shih-Fang Huang, Ting-I Li, You-Hu Tian, Chun-Pei Chang
Area: 65,646sqm
Year: 2023
Location: Hsinchu Biomedical Science Park, Zhubei, Taiwan
Consultants:
Structural/ TEAM Engineering Consulting
MEP/ IDEE Engineering Consulting
HVAC/ SU, TSAI and Associates Consulting Engineers
Curtain wall/ Young Wise Engineering Design
Contractorss: Golden House Construction Inc.; Jehng Long Engineering Co., Ltd.
Photography Credits: Chang-Chi Tsai, Tzuu-Lieh Tsai, Jocelyn S.Y. Wu, Vesper W.S. Hsieh
Render Credits: JJP
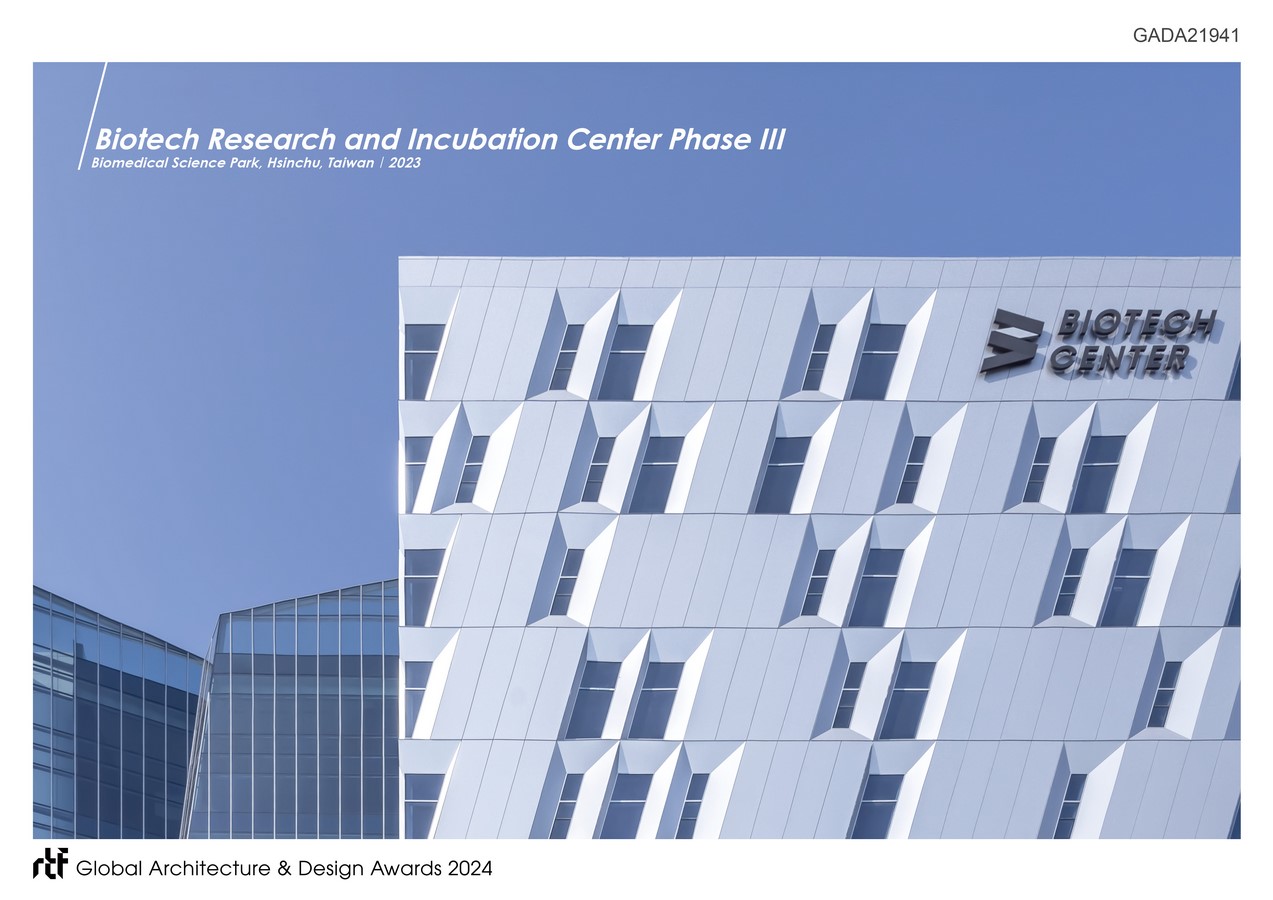
Programmatically the phase III provides a creative research platform for the biotechnology industry, while incorporating sustainable green energy, technological imagery and humanistic concepts, to elevate organic architecture to a new level of holistic consciousness.
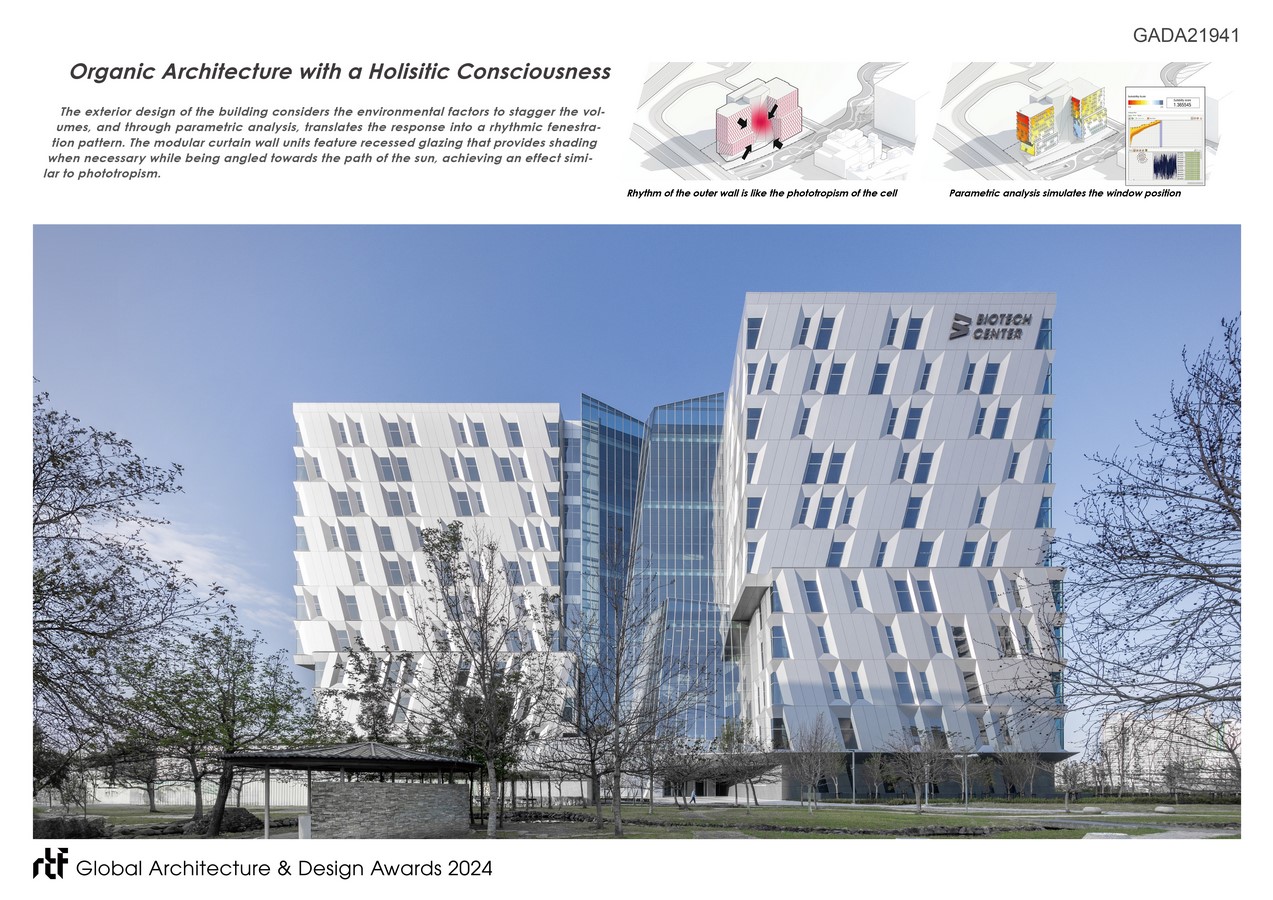
The design challenge this project seeks to address is twofold:
- Integration with Nature: Situated amidst mountains, farmland, and open space, the challenge is to design a building that harmonizes with its environment, rather than imposing upon it. The project tackles this challenge by embracing the concept of “bio-core” architecture, which explores how buildings can behave like living organisms, responding to their surroundings in an organic and adaptive manner. By staggering building volumes, optimizing fenestration patterns, and leveraging parametric analysis for daylighting, the design ensures minimal environmental impact while maximizing connection to nature.
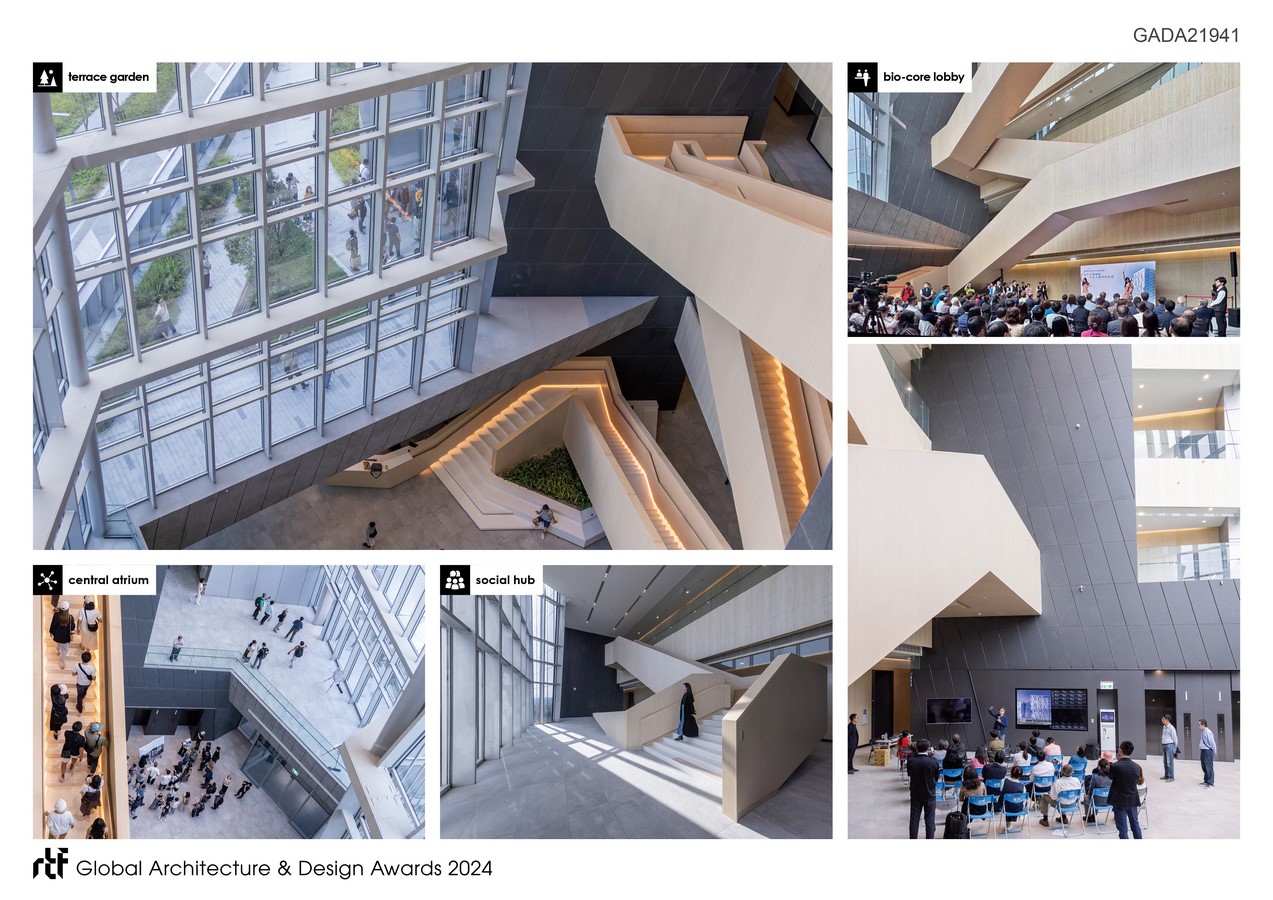
- Sustainability and Innovation: As a research facility in the biotechnology sector, there’s a need to push the boundaries of sustainability and innovation in architectural design. The project addresses this challenge by incorporating cutting-edge sustainable technologies and construction methods, such as modular construction, passive design strategies, and efficient building systems. By prioritizing energy efficiency, material optimization, advanced facade technologies, HVAC systems and operational sustainability , the building’s performance not only reduces the building’s environmental footprin but also sets a new standard for green building practices within the industry.
