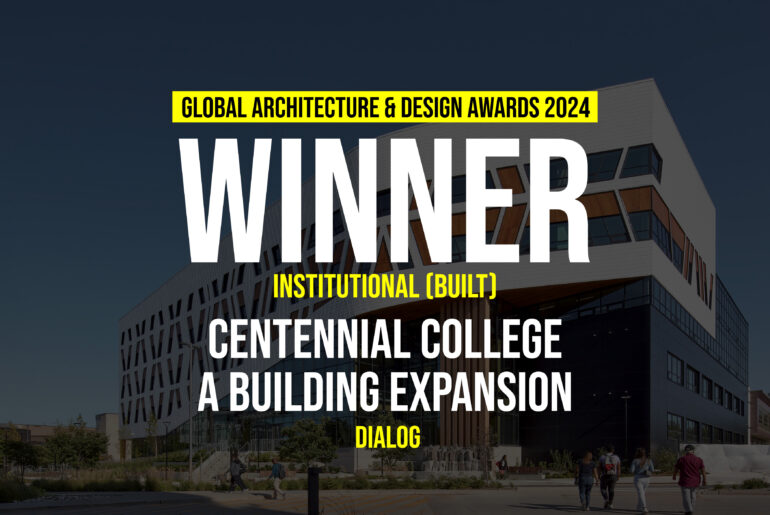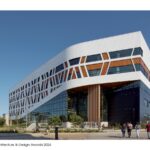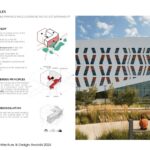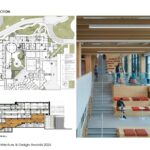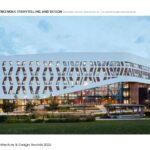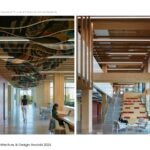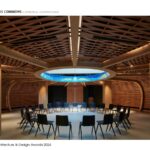The Centennial College A-Building Expansion stands as a landmark higher education facility seamlessly combining Indigenous perspectives, sustainability, and cutting-edge architecture. This transformative project, rooted in the principles of Truth and Reconciliation, environmental consciousness, and inclusivity, proudly represents Canada’s first LEED Gold, Zero-Carbon, WELL certified, mass timber higher-education facility.
Global Design & Architecture Design Awards 2024
First Award | Institutional (Built)
Project Name: Centennial College A Building Expansion
Category: Institutional (Built)
Studio Name: DIALOG
Design Team: Craig Applegath, Juan Carlos Portuese, Chen Cohen, Jason D’Altroy, Camille Ganuelas, Farah Al Amin, Kelly Demings, Maya Jarah, Mel Faifman, Eladia Smoke, Larissa Roque, Chelsea Jacobs, Julie Bédar
Area: 133,000 square feet
Year: 2023
Location: Scarborough, Ontario, Canada
Consultants:
Architect – DIALOG
Interior Design – DIALOG
Indigenous Design Consultant- Smoke Architecture
Landscape Architect – Vertechs Design
General Contractor – EllisDon (Constructor)Structural Engineer – RJC Engineering
MEP Engineer – Smith + Andersen
Sustainability Consultant – RDH
Facade Consultant – RDH
Graphic Design & Wayfinding- Entro
Lighting – Smith + Andersen
Urban Planner – MHBC Planning, Urban Design & Landscape Architecture
Acoustics – Aercoustics
Photography Credits: James Brittain
Render Credits: ATCHAIN
Other Credits:
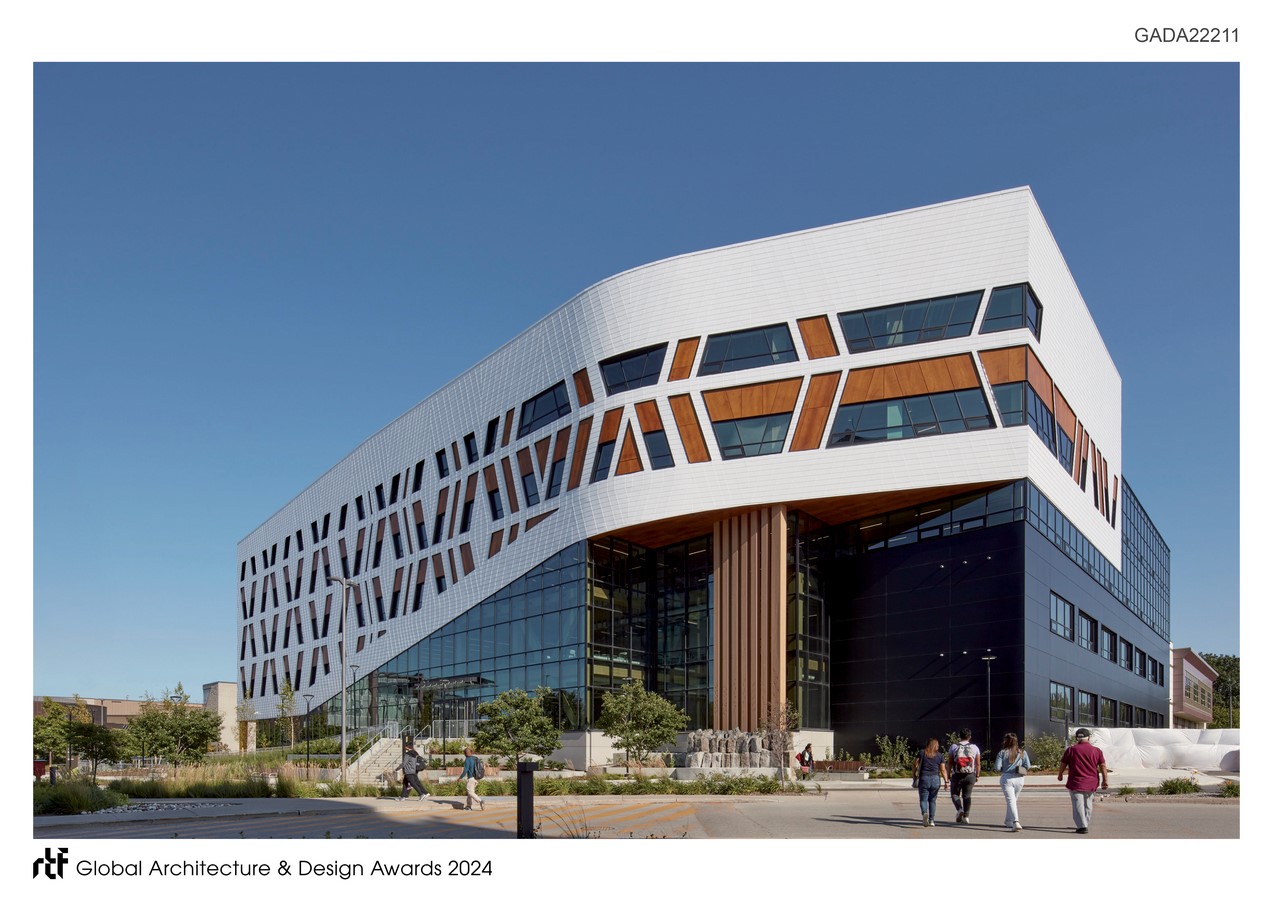
Inspired by the Mi’kmaq concept of “Two-Eyed Seeing,” the design harmonizes Indigenous wisdom with Western perspectives. Drawing from traditional Anishinaabe Wigwams, the building envelope features a dynamic façade resembling fish scales, created through contemporary parametric software. The Indigenous Commons, designed for gatherings and ceremonies, fosters community engagement and addresses historical injustices, contributing to Truth and Reconciliation.
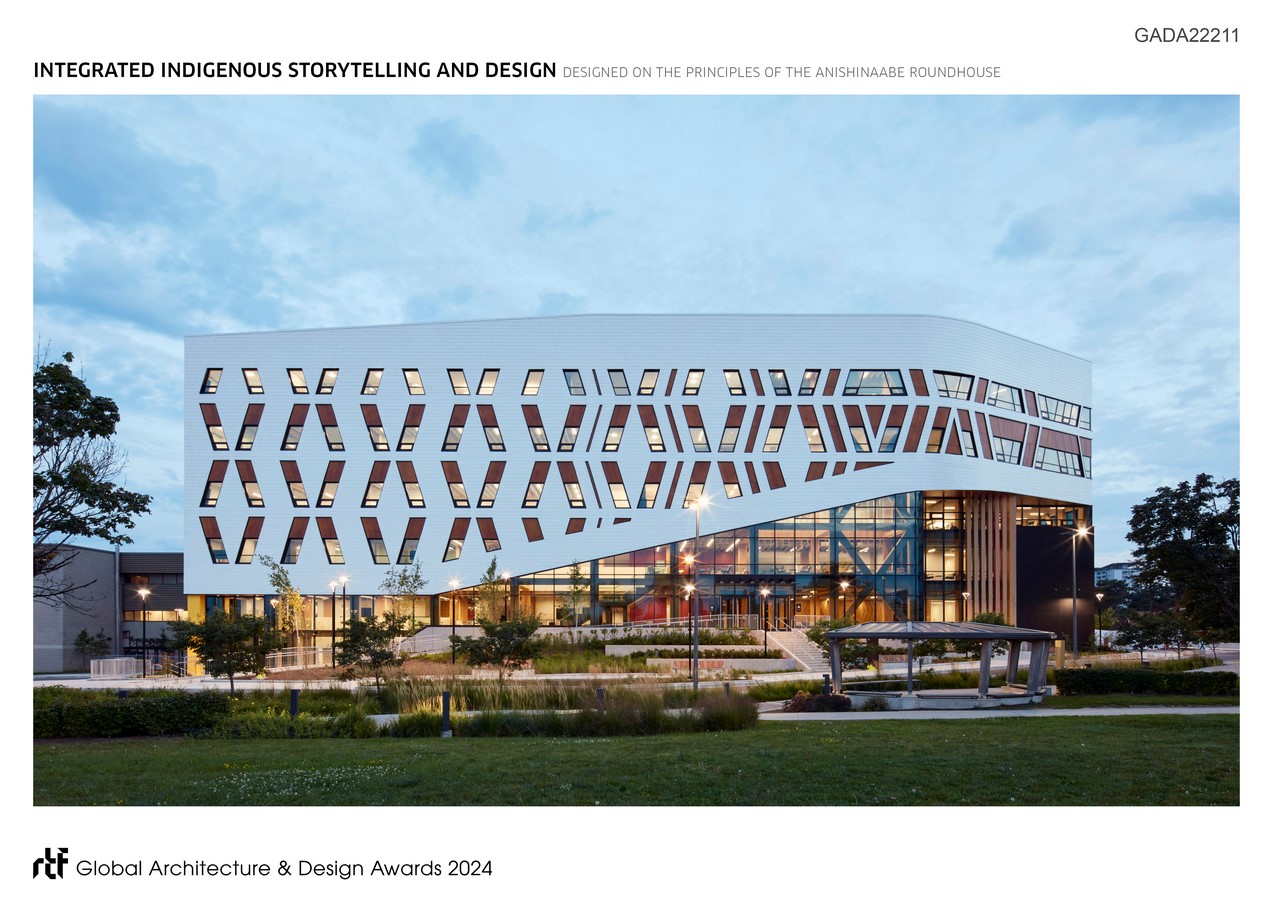
Sustainability is a profound commitment, setting new benchmarks for eco-friendly construction practices. Sustainably harvested mass timber, reflecting Indigenous teaching lodge traditions, significantly reduces the carbon footprint. The dynamic building skin, inspired by traditional structures, utilizes contemporary technology for a captivating appearance. Solar panels and efficient mechanical systems contribute to the net-zero carbon goal, establishing a benchmark for environmental stewardship.
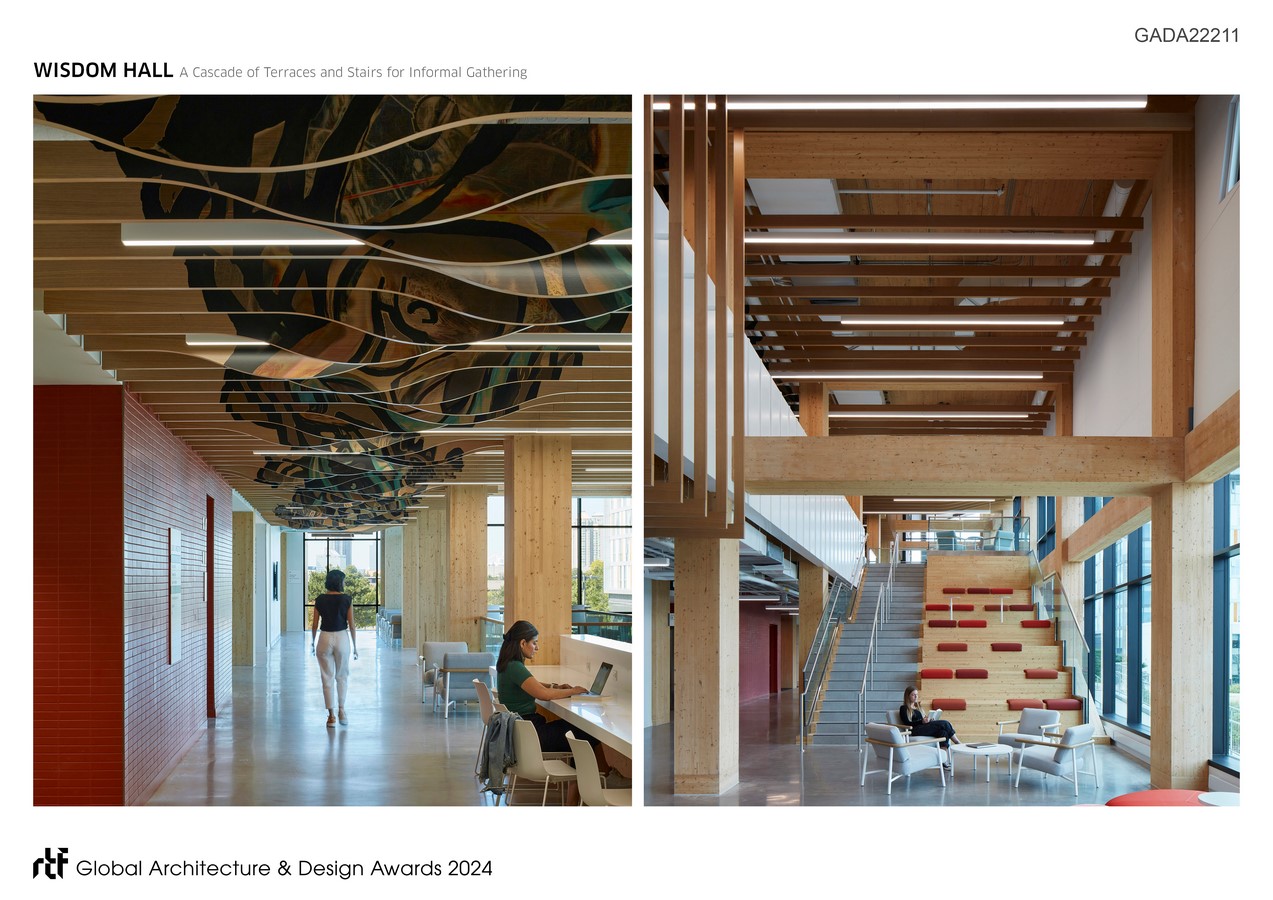
Inclusivity is prioritized with flexible, inclusive design, encompassing all-gender washrooms, Indigenous offices, an elder room, a multi-faith room, lactation rooms, accessible height counters, bariatric furniture, tactile braille on signage, lever door handles, color contrast for low vision, and adaptable seating. These features go beyond mere compliance with minimum accessibility codes, fostering an environment that exceeds mandated standards, promoting easy navigation, and accommodating a wide range of abilities while providing a positive user experience.
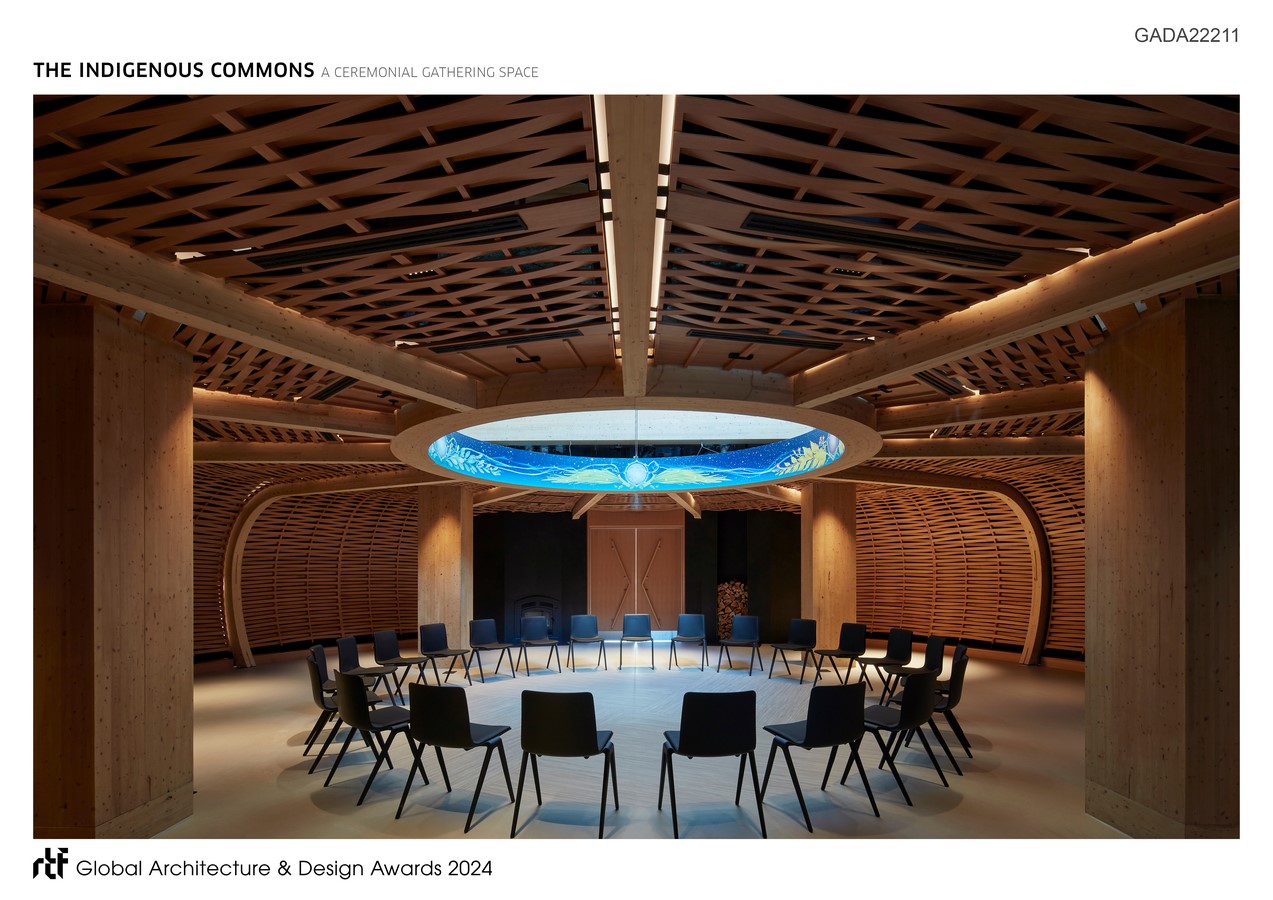
The project fosters educational excellence through state-of-the-art pedagogical spaces, creating a hub for shared experiences and networking. As a higher education facility, the A-Building Expansion significantly impacts students and the broader educational community by setting a precedent for sustainable and inclusive design in educational infrastructure. The building’s design and features contribute to a positive and enriching educational experience, promoting collaboration, networking, and community building.

