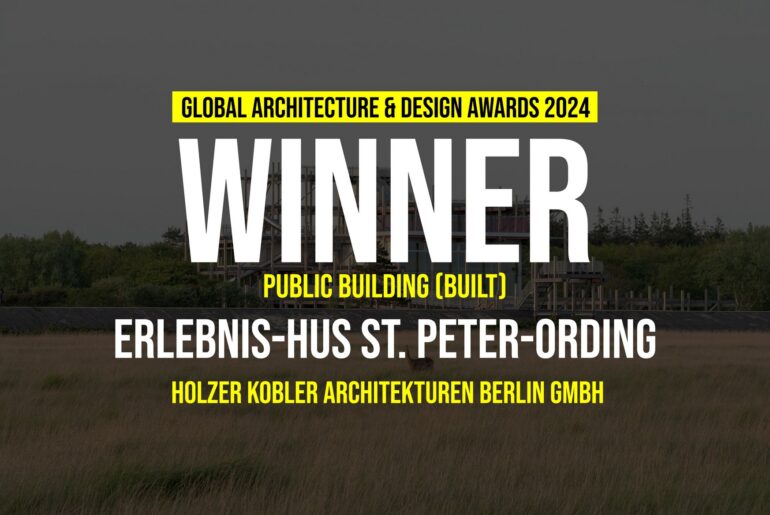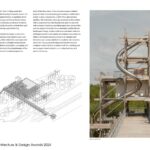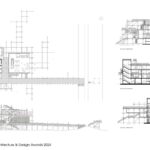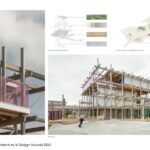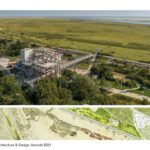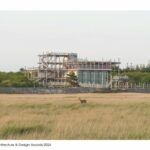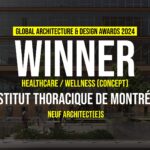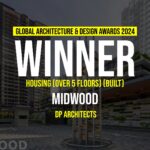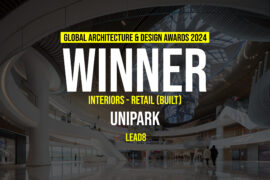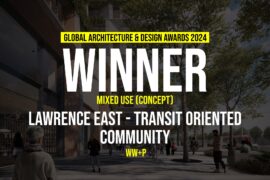The new Erlebnis-Hus in St. Peter-Ording marks the culmination of the expanded beach promenade as part of a landscape project that emerged from a competition win in collaboration with the landscape architects Uniola.
Global Design & Architecture Design Awards 2024
First Award | Public Building (Built)
Project Name: ERLEBNIS-HU ST.PETER-ORDING
Category: Public Building (Built)
Studio Name: Holzer Kobler Architekturen Berlin GmbH
Type: Event Venue
Client: Tourismus-Zentrale St. Peter- Ording, 25826 St. Peter-Ording, Katharina Schirmbeck
Architecture / General Planning: Holzer Kobler Architekturen Berlin GmbH, 13347 Berlin, Project management: Andrea Zickhardt, Max Kaske, Philip Peterson Mitarbeitende: Ingo Böhler, Heike Zeschke, Sebastian Hübsch, Julia Kull
Construction Management: ASSMANN BERATEN + PLANEN GmbH, 20459 Hamburg, Roland Pape
Landscape Architecture: Uniola AG Landschaftsarchitektur Stadtplanung,10827 Berlin, Andreas Kotlan, Yvonne Schwerk
Lighting Design: Lichtvision Design Berlin, 10585 Berlin, Carla Wilkins
Structural Engineering: ifb frohloff staffa kühl ecker Beratende Ingenieure, 12161 Berlin, Andreas Hertel
Fire Protection: brandschutz plus GmbH, 10439 Berlin, Reinhard Eberl-Pacan, Flavio Villani
Technical Building Systems : Ingenieurbüro Pahl und Jacobsen Technische Gebäudeausrüstung, 25746 Heide, Horst Pahl
Timber Construction: Terhalle Holzbau GmbH, 48683 Ahaus-Ottenstein Maximilian Berning
Shell Construction: HC HAGEMANN GmbH & Co. KG, 21079 Hamburg, Clemens Krumm
Facade and Drywall: Heinrich Kersten Baugesellschaft mbH, 25853 Drelsdorf, Tim Stoltenberg
Roofing : S.C.H.I.N.D.L.E.R. Haus- und Dachpflege GmbH & Co. KG, 99706 Sondershausen, Max Schindler
Metal / Steel Construction: H. O. Schlüter GmbH, 25557 Hanerau-Hademarschen, Jan Göttsche, Hardt Edelstahl- und Metallbau, 25782 Tellingstedt, Dirk Adamsdotter
Painting: Maler Peters GmbH, 25826 St. Peter-Ording, Stefan Peters
Flooring: ornhof GmbH, 25813 Husum, Ingo Bornhof
Carpentry: Körling Interiors GmbH & Co. KG, 44149 Dortmund, Jan Siegfried
Slide: Atlantics GmbH, 04720 Döbeln, René Clausnitzer
Playground equipment: Werkform GmbH, 09618 Brand-Erbisdorf, Andrea Haupt
Photography: Jan Bitter, 10409 Berlin,© Jan Bitter
Design Period: April 2017 – September 2020
Construction Period : April 2021 – Juni 2023
Address: Fritz-Wischer-Straße 1, 25826 St. Peter-Ording, Germany
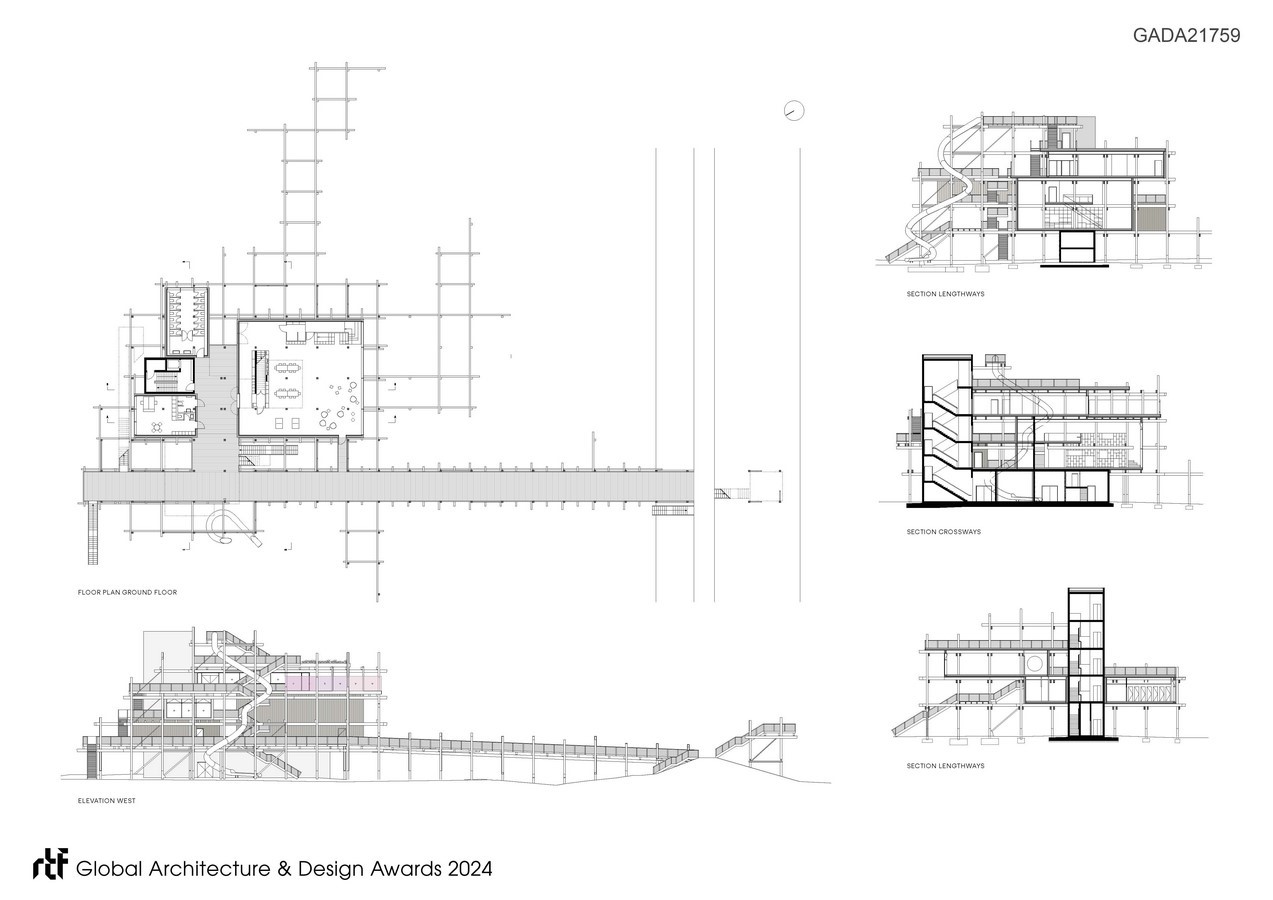
It aims to serve visitors of all ages and backgrounds as an inclusive meeting point, deeply rooted at a local level in both form and function, while radiating a strong regional identity.
The construction is inspired by the local pile construction methods. It consists of an exposed load-bearing structure made of laminated timber, within which five oversized solid wood cubes are inserted at various heights and positions. The project’s task was to find a sustainable, ecological, and innovative solution, contributing to the attractiveness of the location, both from a tourism and societal perspective.
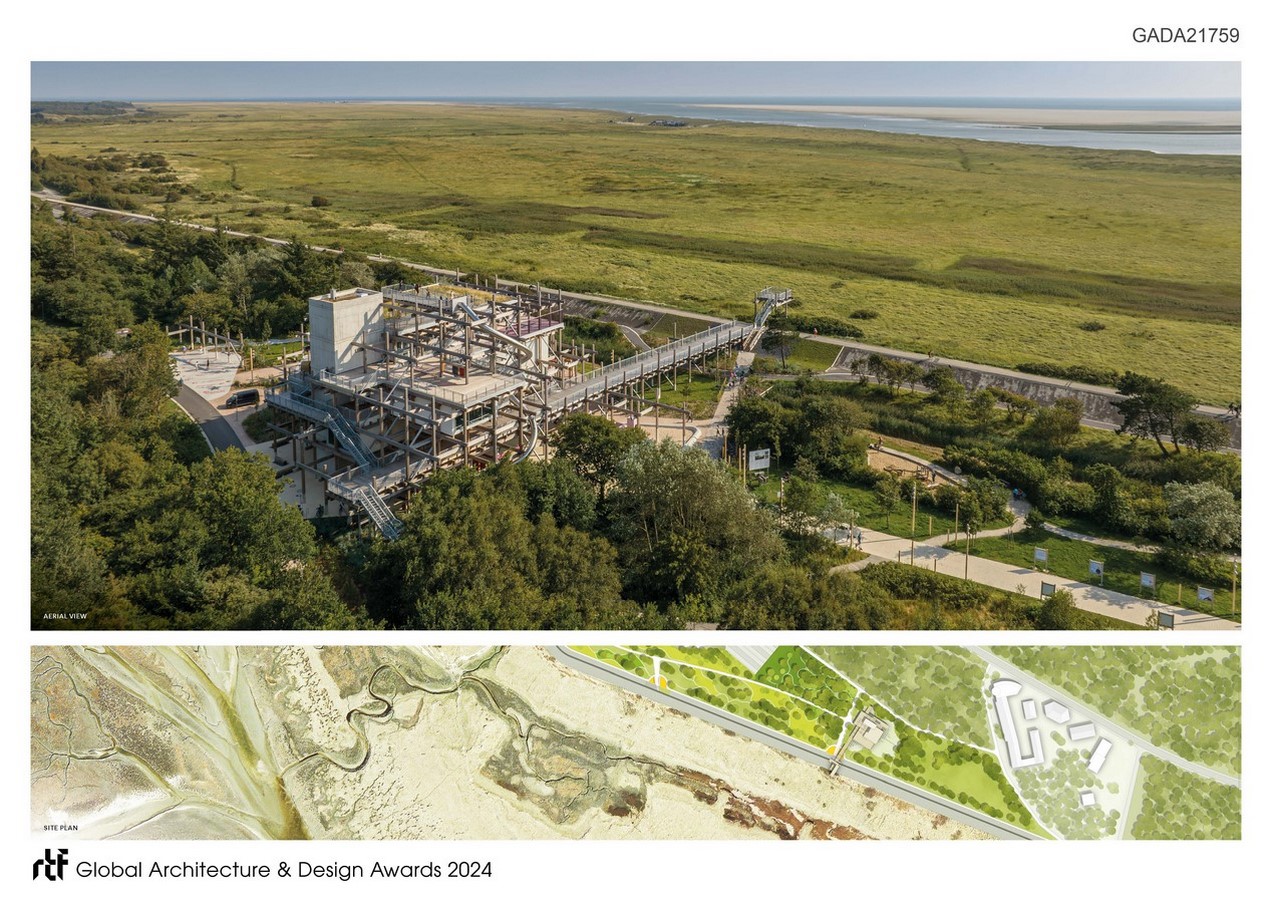
Each of the five cubes of the structure serves a distinct purpose: they house an analog game venue, an information center + shop, a restaurant, a staff office, and sanitary facilities. The individual cubes are enclosed on three sides with a suspended wooden facade and open on one side with oversized windows, providing impressive views of the sea, the adjacent biotope, the promenade, and the distant landscape. A large number of terraces and stairs make the building accessible and usable on multiple levels outdoors, while a reinforced concrete core with an elevator and infrastructure rooms stabilize the emblematic wooden structure. Play equipment integrated into the wooden sculpture invites visitors to interact with the building and encourages them to play in, on, under, besides, and around the house.
Project Data
Category: New Construction
Usage: Tourism, Information, Gastronomy
Number of Floors: 4
Building Class: 4
Height: 21.40 meters
Gross Floor Area (BGF): 2,950 m²
Usable Area: 2,610 m²
Gross Building Volume (BRI) Residential: 5,815 m³
Gross Building Volume (BRI) Special Use: 2,865 m³
Total Gross Building Volume (BRI): 8,680 m³
Building Plot Area: 1,145,563 m²
Building Footprint: 215 m²
Building Floor Area: 1,158.1 m²
Surface Sealing: 3,804 m²
Construction Costs (gross): €12.6 million
Energy Standard: EnEV 2016 (German Energy Saving Ordinance)
Energy Source: District Heating
Certifications, Grants: None
Sustainability/Ecology: Preference for local and resource-efficient building materials
Social: Barrier-free building with intergenerational offerings from the St. Peter-Ording Tourism Center
Timber: 480m³ Siberian Larch, 2,500m² laminated veneer lumber, equivalent to 300m³, total savings of 780 tons of CO2
Length Slide: 47,2m
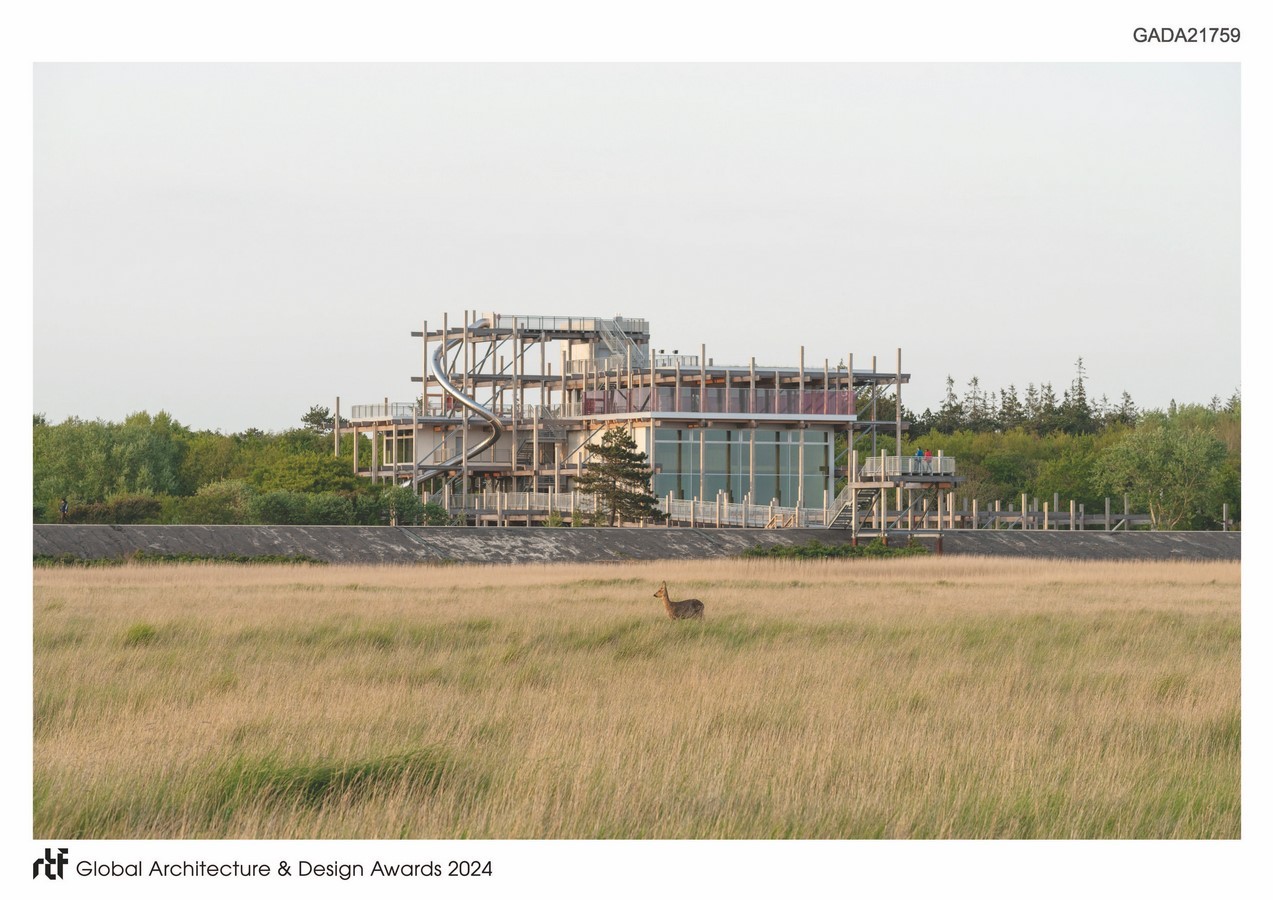
Materials
Wooden Facade: Fir Profile Boards: Vertical, tongue and groove
Coating: Mud-colored coating by Falu Vapen
Glass Facade: Post-and-Beam Facade: With sun protection glazing
Material: Aluminum
Surface Finish: Anodized, E6/EV1
Windows: Material: Aluminum
Surface Finish: Anodized, E6/EV1
Hardware: FSB
Entrance Doors: Frame: Aluminum frame with closed panel
Surface Finish: Anodized, E6/EV1
Hardware: FSB
Interior Doors: Material: Wooden doors in drywall walls with frame
Surface Finish: Painted in RAL 9006 – white aluminum
Hardware: FSB
Indoor Flooring: Surface: Linoleum, Forbo Marmoleum Concrete
Acoustic Ceiling: Material: Wood wool panels, Cewood Fine

